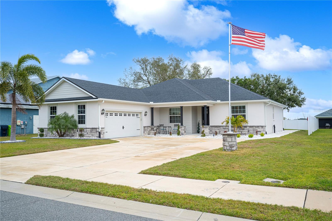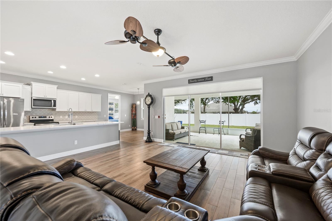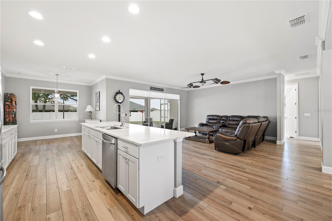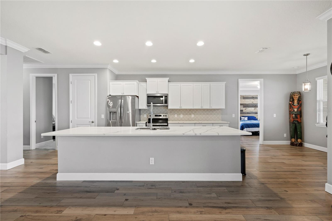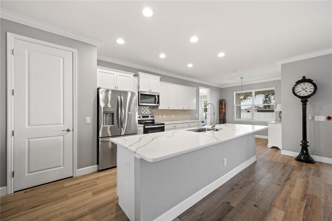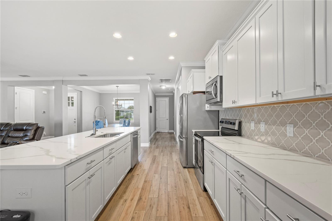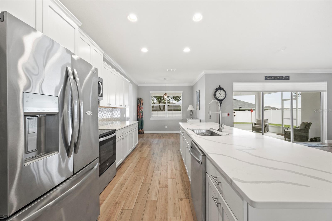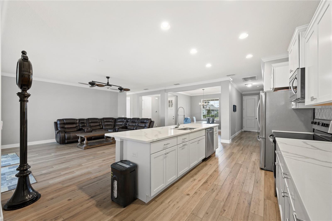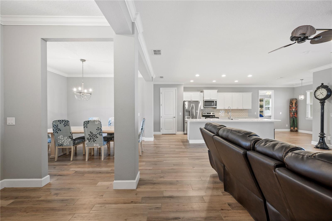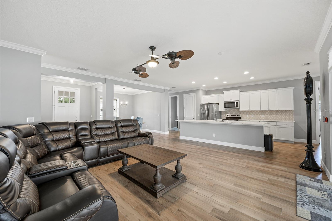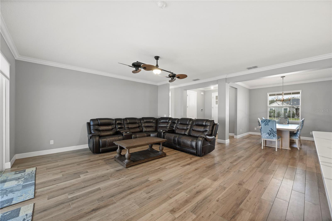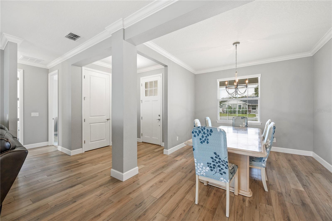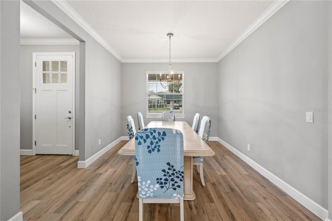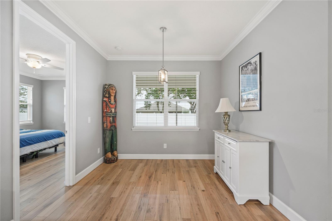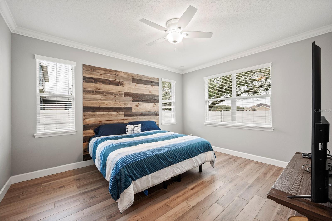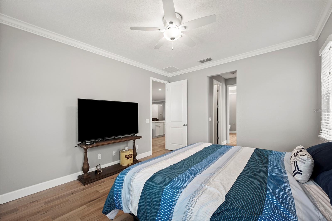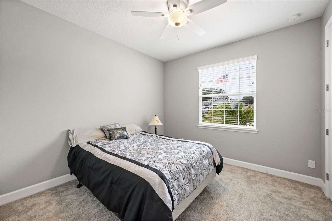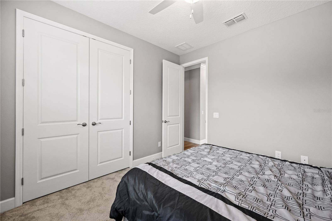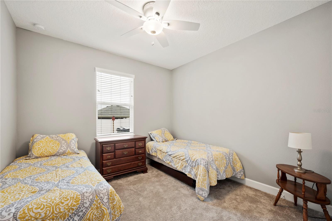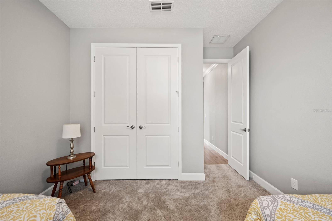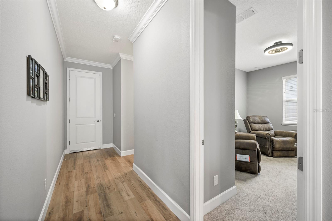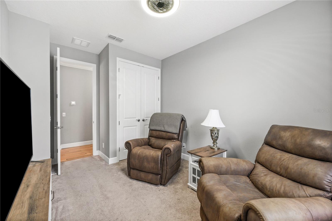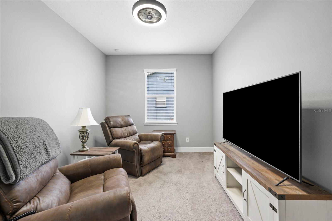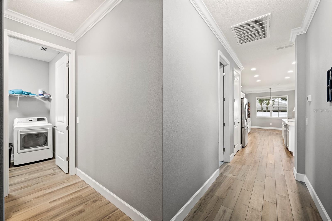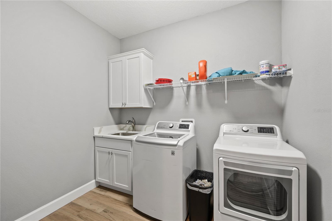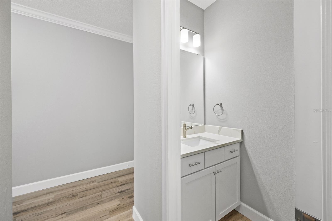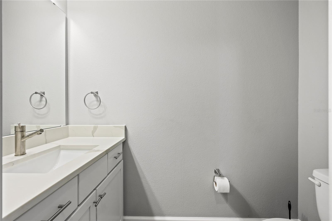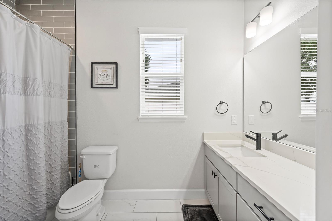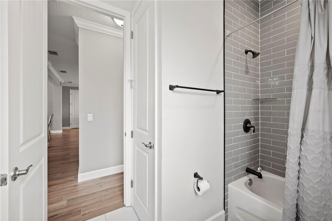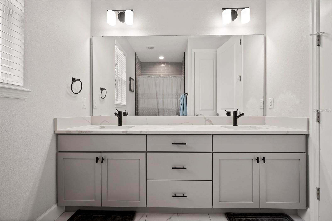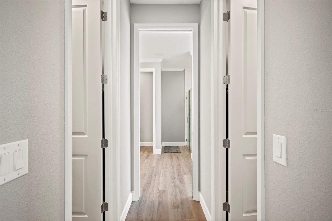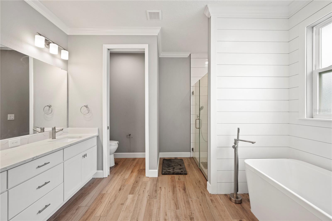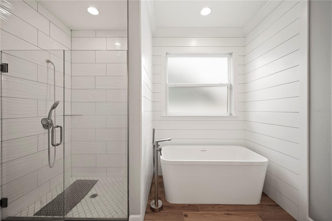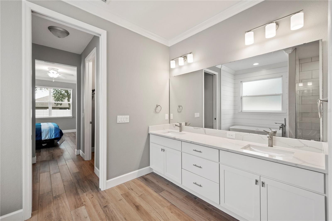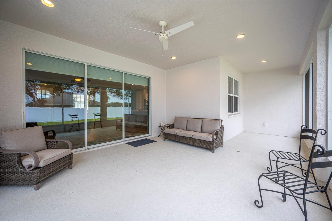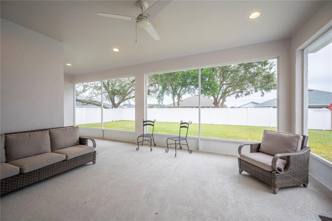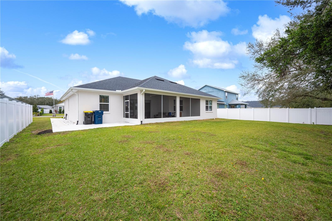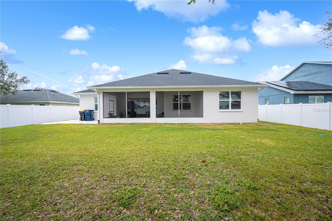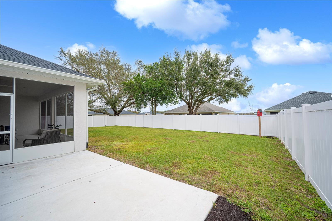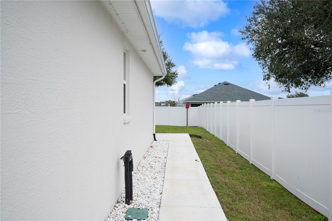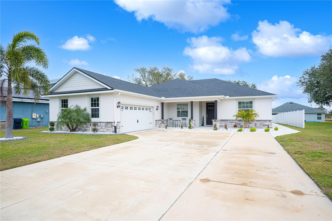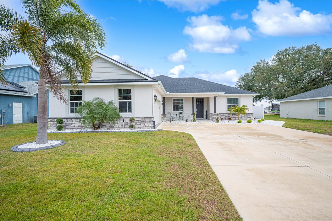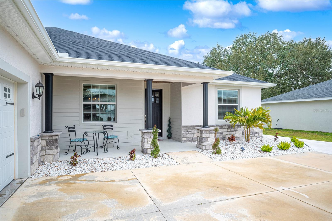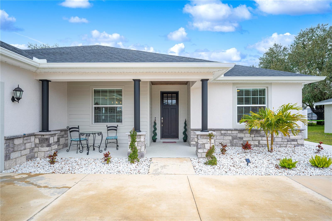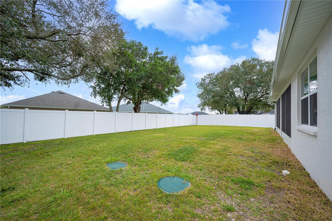1427 Magnolia Lane, AUBURNDALE, FL 33823
Property Photos
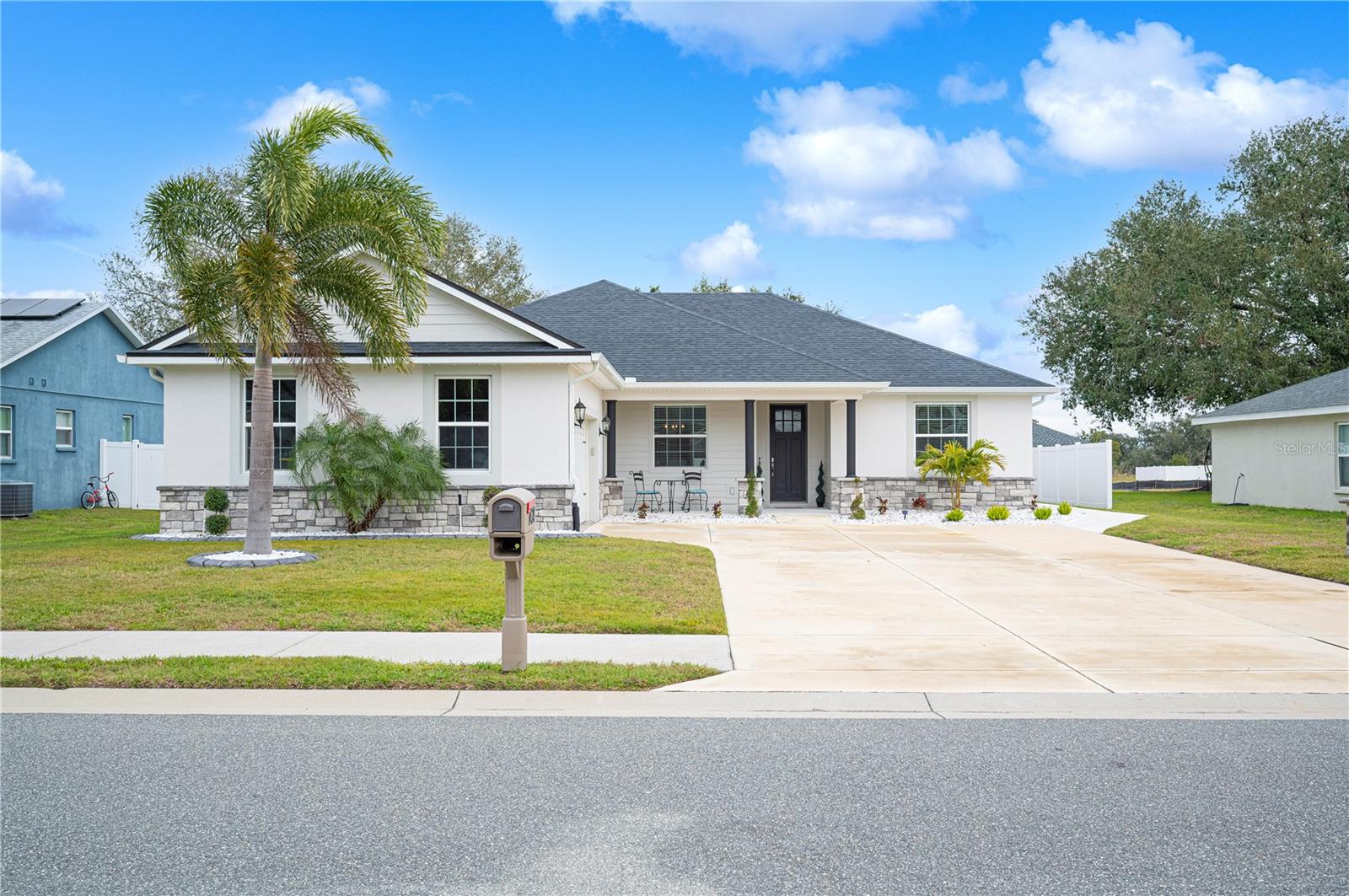
Would you like to sell your home before you purchase this one?
Priced at Only: $415,000
For more Information Call:
Address: 1427 Magnolia Lane, AUBURNDALE, FL 33823
Property Location and Similar Properties






- MLS#: L4950246 ( Residential )
- Street Address: 1427 Magnolia Lane
- Viewed: 100
- Price: $415,000
- Price sqft: $129
- Waterfront: No
- Year Built: 2020
- Bldg sqft: 3223
- Bedrooms: 4
- Total Baths: 3
- Full Baths: 2
- 1/2 Baths: 1
- Days On Market: 124
- Additional Information
- Geolocation: 28.0866 / -81.7762
- County: POLK
- City: AUBURNDALE
- Zipcode: 33823
- Subdivision: Magnolia Estates
- Elementary School: Berkley Elem

- DMCA Notice
Description
One or more photo(s) has been virtually staged. Your dream home is waiting! This 4 bedroom 2.5 bath Auburndale home is ready for new owners. Walking in you are welcomed with an open and bright floor plan. The kitchen opens to the living room and dining room and is perfect for entertaining and family gatherings. There are ample cabinets for storage and the island is a cook's dream with plenty of counter space along with a sizable pantry. There is a separate laundry room with cabinetry. The primary suite is spacious and has wood look tile along with a beautiful bathroom with a spacious double vanity, free standing soaker tub and his and her closets. The home is a triple split plan. Between two of the bedrooms there is a double vanity guest bath. On the other side of the home there is a bedroom and a half bath. The home features wood look tile throughout with carpet in three bedrooms. The large lanai has 8' sliders and overlooks the spacious fenced backyard. The front porch features hardee board and craftsman style columns with stone accents. Bring your rocking chairs and enjoy the peaceful view of this quiet cul de sac neighborhood of only 27 homes. The home comes with a generator with full hookups. This home has been well taken care of and is like new. Conveniently located between Orlando and Tampa with nearby shopping, dining and medical. Call for your private showing today.
Description
One or more photo(s) has been virtually staged. Your dream home is waiting! This 4 bedroom 2.5 bath Auburndale home is ready for new owners. Walking in you are welcomed with an open and bright floor plan. The kitchen opens to the living room and dining room and is perfect for entertaining and family gatherings. There are ample cabinets for storage and the island is a cook's dream with plenty of counter space along with a sizable pantry. There is a separate laundry room with cabinetry. The primary suite is spacious and has wood look tile along with a beautiful bathroom with a spacious double vanity, free standing soaker tub and his and her closets. The home is a triple split plan. Between two of the bedrooms there is a double vanity guest bath. On the other side of the home there is a bedroom and a half bath. The home features wood look tile throughout with carpet in three bedrooms. The large lanai has 8' sliders and overlooks the spacious fenced backyard. The front porch features hardee board and craftsman style columns with stone accents. Bring your rocking chairs and enjoy the peaceful view of this quiet cul de sac neighborhood of only 27 homes. The home comes with a generator with full hookups. This home has been well taken care of and is like new. Conveniently located between Orlando and Tampa with nearby shopping, dining and medical. Call for your private showing today.
Payment Calculator
- Principal & Interest -
- Property Tax $
- Home Insurance $
- HOA Fees $
- Monthly -
For a Fast & FREE Mortgage Pre-Approval Apply Now
Apply Now
 Apply Now
Apply NowFeatures
Building and Construction
- Builder Model: Arietta
- Builder Name: Southern Hospitality Real Estate and Construction
- Covered Spaces: 0.00
- Exterior Features: Sliding Doors
- Flooring: Carpet, Tile
- Living Area: 2226.00
- Roof: Shingle
Land Information
- Lot Features: Paved
School Information
- School Elementary: Berkley Elem
Garage and Parking
- Garage Spaces: 2.00
- Open Parking Spaces: 0.00
- Parking Features: Garage Door Opener, Garage Faces Side
Eco-Communities
- Water Source: Public
Utilities
- Carport Spaces: 0.00
- Cooling: Central Air
- Heating: Central, Electric
- Pets Allowed: Yes
- Sewer: Septic Tank
- Utilities: BB/HS Internet Available, Cable Available, Electricity Available, Public
Finance and Tax Information
- Home Owners Association Fee: 500.00
- Insurance Expense: 0.00
- Net Operating Income: 0.00
- Other Expense: 0.00
- Tax Year: 2024
Other Features
- Appliances: Dishwasher, Disposal, Electric Water Heater, Microwave, Range, Refrigerator
- Association Name: Lauren Jones
- Association Phone: 863-712-4437
- Country: US
- Interior Features: Ceiling Fans(s), Eat-in Kitchen, Kitchen/Family Room Combo, Living Room/Dining Room Combo, Open Floorplan, Primary Bedroom Main Floor, Solid Surface Counters, Split Bedroom, Walk-In Closet(s)
- Legal Description: MAGNOLIA ESTATES OF AUBURNDALE PB 172 PGS 7-8 LOT 22
- Levels: One
- Area Major: 33823 - Auburndale
- Occupant Type: Vacant
- Parcel Number: 25-27-35-305254-000220
- Possession: Close Of Escrow
- Views: 100
Contact Info

- Marian Casteel, BrkrAssc,REALTOR ®
- Tropic Shores Realty
- CLIENT FOCUSED! RESULTS DRIVEN! SERVICE YOU CAN COUNT ON!
- Mobile: 352.601.6367
- Mobile: 352.601.6367
- 352.601.6367
- mariancasteel@yahoo.com


