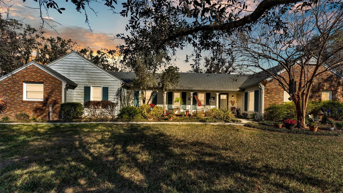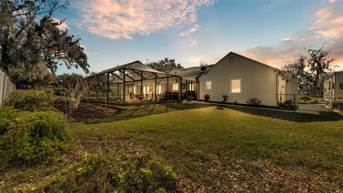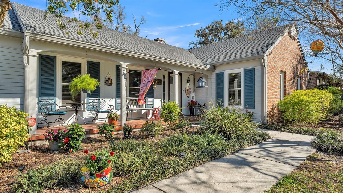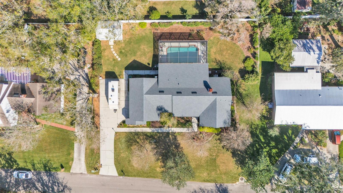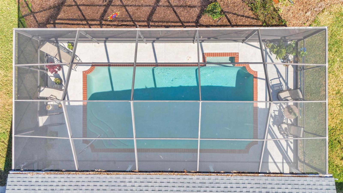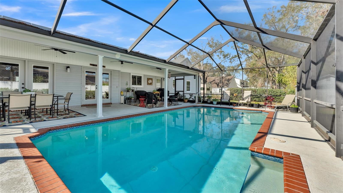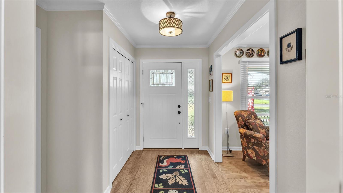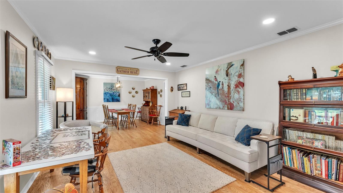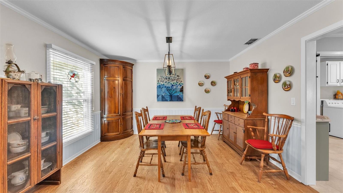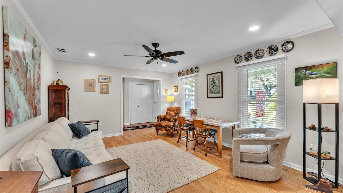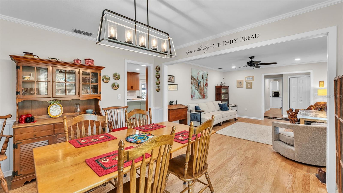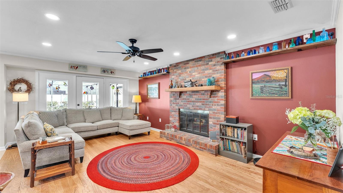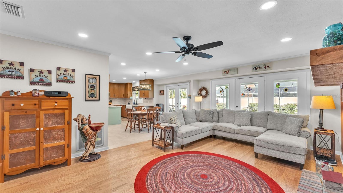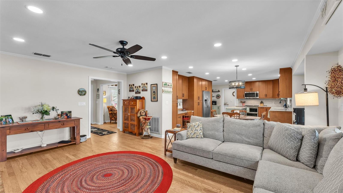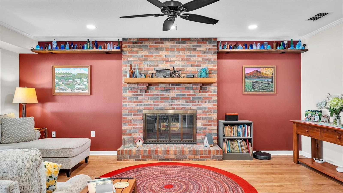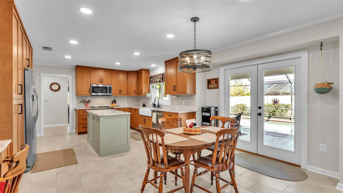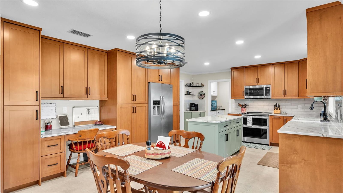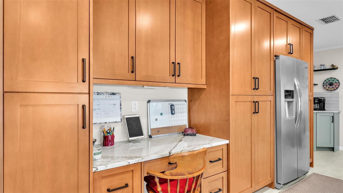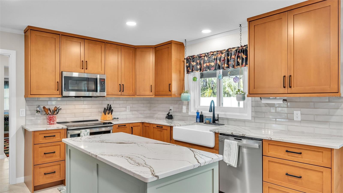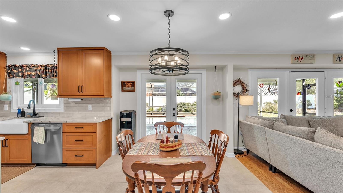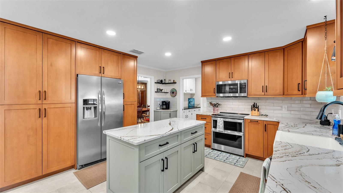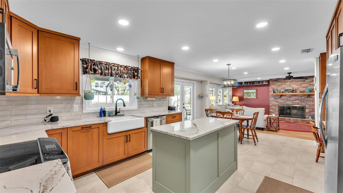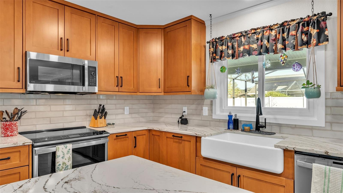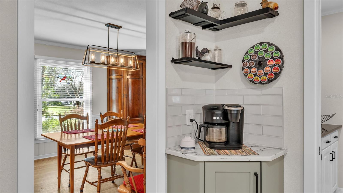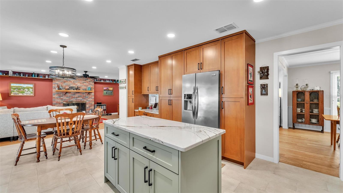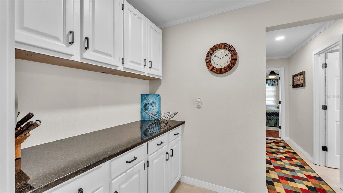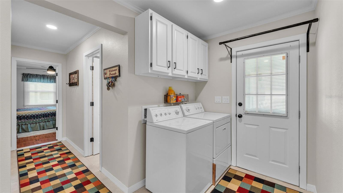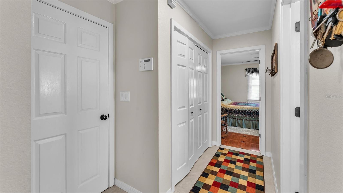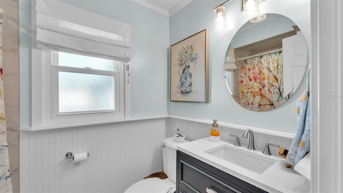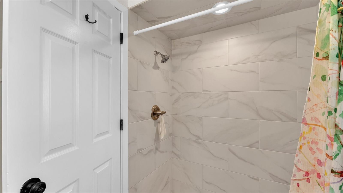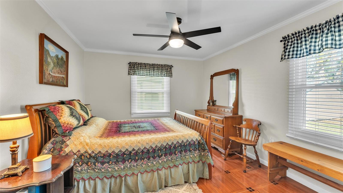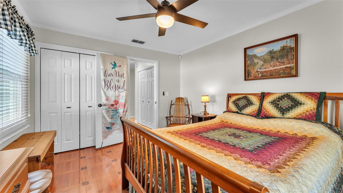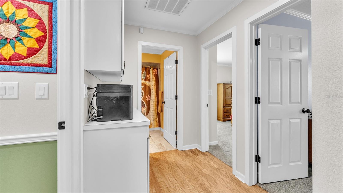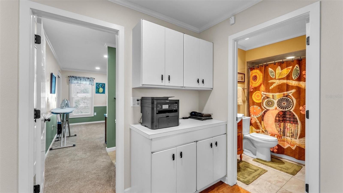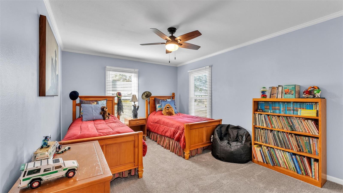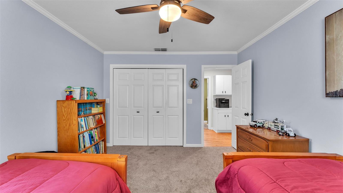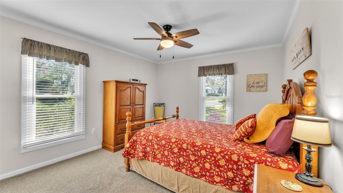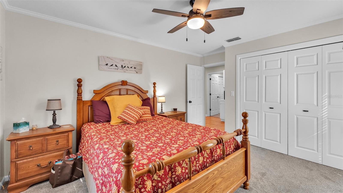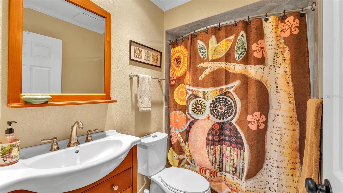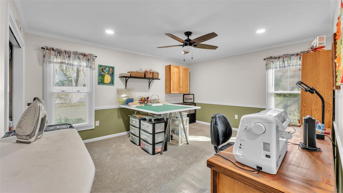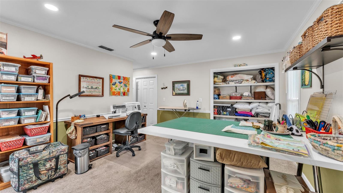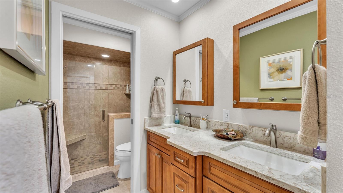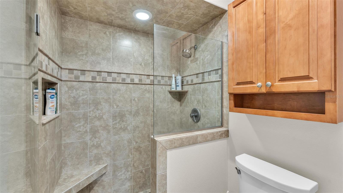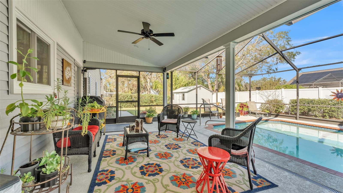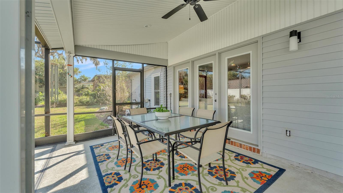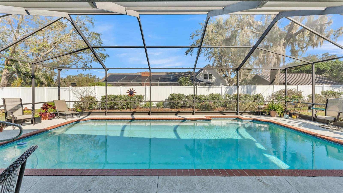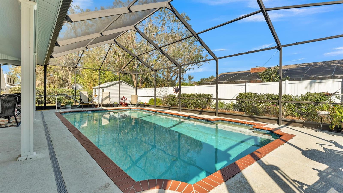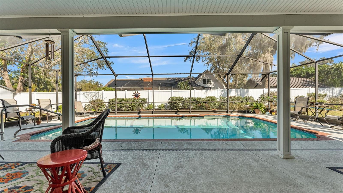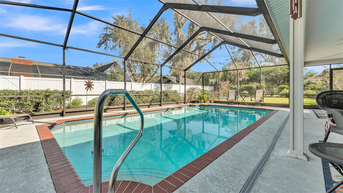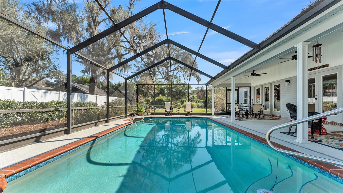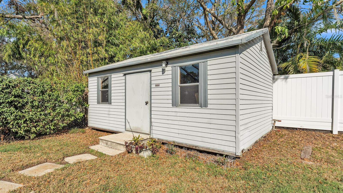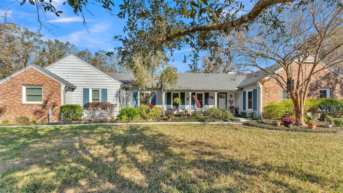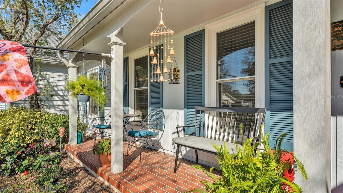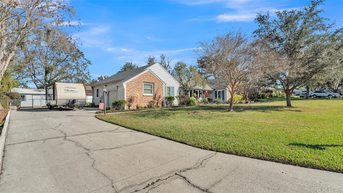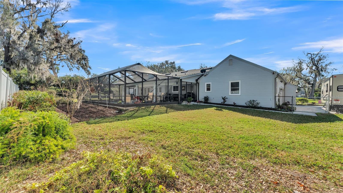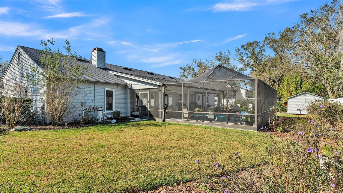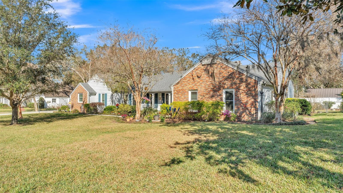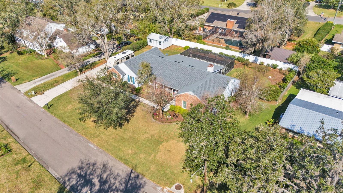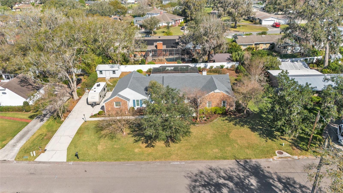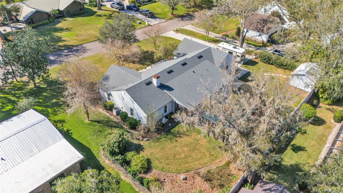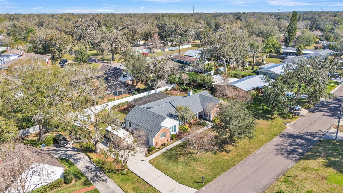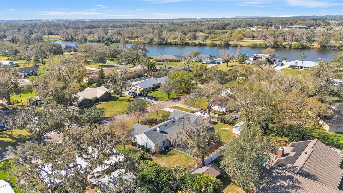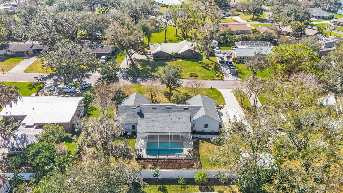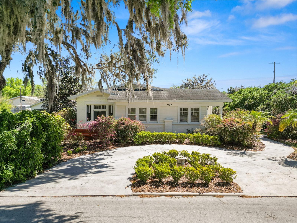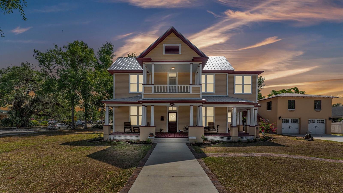860 Lila Street, BARTOW, FL 33830
Property Photos
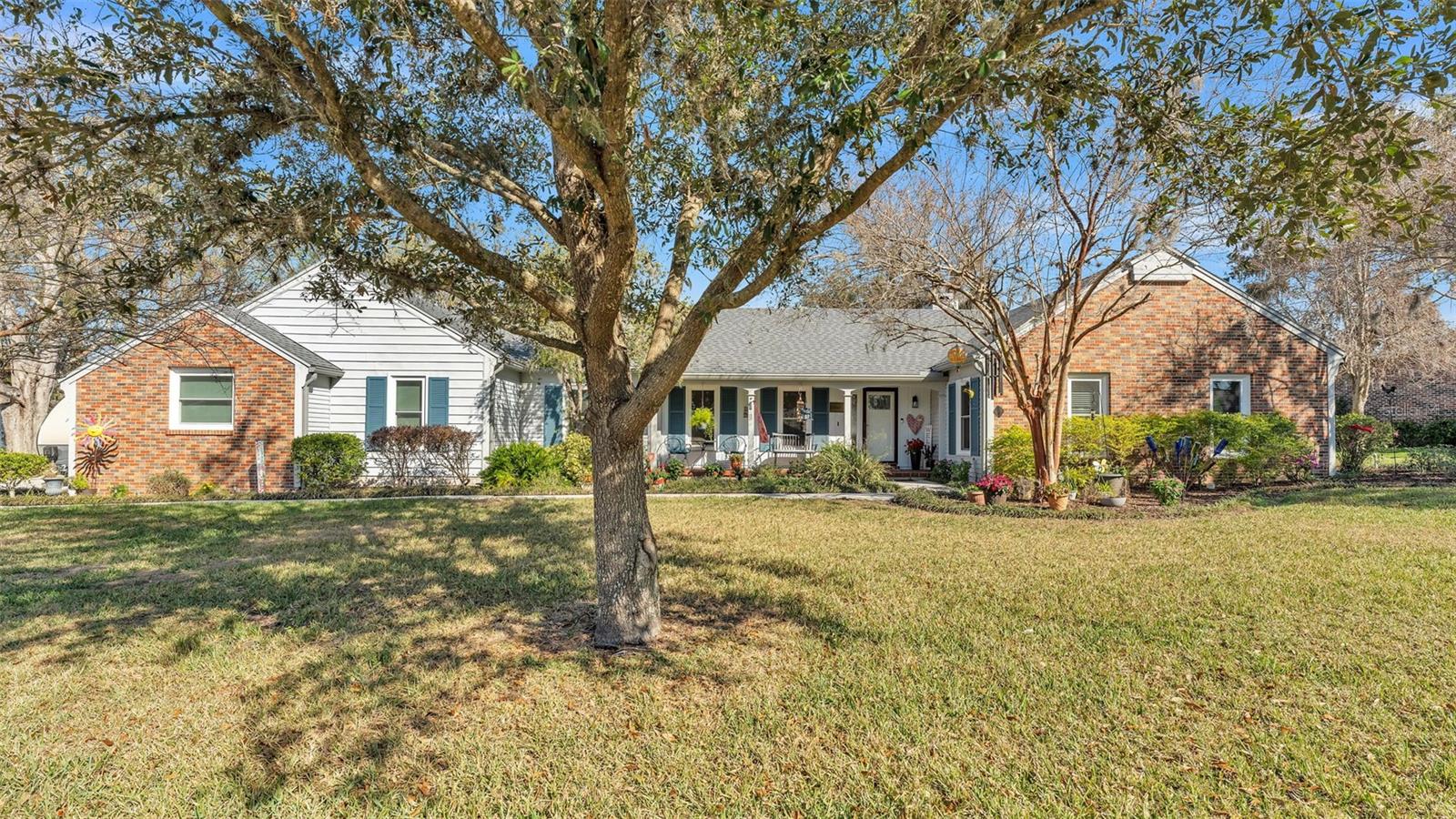
Would you like to sell your home before you purchase this one?
Priced at Only: $559,500
For more Information Call:
Address: 860 Lila Street, BARTOW, FL 33830
Property Location and Similar Properties





- MLS#: L4950698 ( Residential )
- Street Address: 860 Lila Street
- Viewed: 24
- Price: $559,500
- Price sqft: $159
- Waterfront: No
- Year Built: 1980
- Bldg sqft: 3519
- Bedrooms: 4
- Total Baths: 3
- Full Baths: 3
- Garage / Parking Spaces: 2
- Days On Market: 108
- Additional Information
- Geolocation: 27.8746 / -81.8371
- County: POLK
- City: BARTOW
- Zipcode: 33830
- Subdivision: Mission Oaks
- Provided by: CRAIG BURKE REAL ESTATE GROUP, LLC
- Contact: Jimmy Schaill
- 863-899-5010

- DMCA Notice
Description
PRICE REDUCED $20,000!!! In Law Suite separated from the rest of the home by large laundry room. This 4 bedroom 3 full bath pool home is located in South Bartow. Having just been updated with new windows (Simonton) throughout, new interior paint throughout, all new ceiling fans and recessed lighting throughout, and real hard wood floors in the main living areas. This home has a large formal living room and dining room. With a kitchen and laundry room remodel complete with custom cabinetry, Cambria quartz counter tops, and all new appliances, combined with a huge farmhouse sink overlooking the out onto the sc ends in pool area. The family room open kitchen area with large brick fireplace and French doors out to the pool. The oversized garage provides ample storage for vehicles and toys and the storage shed in the backyard houses yard tools. An RV plug on the oversized driveway apron will also provide additional space for camper storage. With Mary Holland Park, Bartow Civic Center, and Bartow Public Library, all in walking distance.
Description
PRICE REDUCED $20,000!!! In Law Suite separated from the rest of the home by large laundry room. This 4 bedroom 3 full bath pool home is located in South Bartow. Having just been updated with new windows (Simonton) throughout, new interior paint throughout, all new ceiling fans and recessed lighting throughout, and real hard wood floors in the main living areas. This home has a large formal living room and dining room. With a kitchen and laundry room remodel complete with custom cabinetry, Cambria quartz counter tops, and all new appliances, combined with a huge farmhouse sink overlooking the out onto the sc ends in pool area. The family room open kitchen area with large brick fireplace and French doors out to the pool. The oversized garage provides ample storage for vehicles and toys and the storage shed in the backyard houses yard tools. An RV plug on the oversized driveway apron will also provide additional space for camper storage. With Mary Holland Park, Bartow Civic Center, and Bartow Public Library, all in walking distance.
Payment Calculator
- Principal & Interest -
- Property Tax $
- Home Insurance $
- HOA Fees $
- Monthly -
For a Fast & FREE Mortgage Pre-Approval Apply Now
Apply Now
 Apply Now
Apply NowFeatures
Building and Construction
- Covered Spaces: 0.00
- Exterior Features: French Doors
- Flooring: Carpet, Ceramic Tile, Wood
- Living Area: 2364.00
- Other Structures: Shed(s)
- Roof: Shingle
Garage and Parking
- Garage Spaces: 2.00
- Open Parking Spaces: 0.00
- Parking Features: Garage Door Opener, Garage Faces Side, Oversized, RV Access/Parking
Eco-Communities
- Pool Features: Gunite, In Ground, Screen Enclosure
- Water Source: Public
Utilities
- Carport Spaces: 0.00
- Cooling: Central Air
- Heating: Central, Electric
- Sewer: Public Sewer
- Utilities: Cable Available, Electricity Connected, Fiber Optics, Fire Hydrant, Phone Available, Sewer Connected, Water Connected
Finance and Tax Information
- Home Owners Association Fee: 0.00
- Insurance Expense: 0.00
- Net Operating Income: 0.00
- Other Expense: 0.00
- Tax Year: 2024
Other Features
- Appliances: Dishwasher, Dryer, Electric Water Heater, Microwave, Range, Refrigerator
- Country: US
- Interior Features: Ceiling Fans(s), Eat-in Kitchen, Kitchen/Family Room Combo, Living Room/Dining Room Combo, Primary Bedroom Main Floor, Solid Surface Counters
- Legal Description: MISSION OAKS PB-62 PG-5 LOT 6
- Levels: One
- Area Major: 33830 - Bartow
- Occupant Type: Owner
- Parcel Number: 25-30-17-429520-000060
- Views: 24
- Zoning Code: R-1A
Similar Properties
Nearby Subdivisions
Airbase Sub
Altamesa Sub
Alturas Dev Co Sub
Azalea Park
Bartow City Of
Bellaire Park
Browns Add
Burrows Add
Cecil Park Sub
College Park Estates
Crescent Hill
Floral Lakes
Gordon Hghts Ph 3
Gordonville
Hacklake
Hamiltons Add
Hancock Crossings
Highland Park Sub
Hillcrest Sub
Holland Park Place Ph 2
James Farms
James M E Add
James Town Place Ph 01
Kissengen Estates
La Hacienda
Lake Garfield Estates
Laurel Meadows Ph 01
Laurel Meadows Ph 02
Lawndale Sub
Liberty Rdg Ph 1
Liberty Rdg Ph 2
Liberty Rdg Ph Two
Lincoln Park
Lockwoods East
Lybass Add
Lyle Oaks
Lytles 2nd Add
Lytles First Addition
Magnolia Walk Ph 01
Martin Luther King Jr Homes
Mission Oaks
None
Oakdale Sub
Oakland Add
Orange Heights
Peace River
Peace River Heights Add 01
Peace River Sub
Philips Add
Resubdivisionblount Whitled
Richland Manor
Saddlewood
Sago Palms Add
Sand Lake Groves
Sanheat
Sanheath
Shady Oak Trail
South Florida Rr Add
Square Lake Ph 01
Square Lake Ph 02
Square Lake Phase Four
Summerlin School Lands
Summertimes Plantation
The Grove At Stuart Crossing
Thompson Preserve
Villagegresham Farms
Waldons Add
Waterwood
Waterwood Add
Waterwood Ii
Waterwood Sub
Wea Mar Sub
Wear H M D F
Wear H M & D F
Wellington Estates
Westview Park Resub
Wind Mdws
Wind Mdws South Ph 1
Wind Mdws South Ph One
Wind Meadows
Wind Meadows South
Wind Meadows South Ph One
Winding River Cove
Contact Info
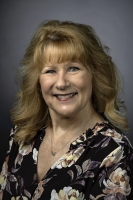
- Marian Casteel, BrkrAssc,REALTOR ®
- Tropic Shores Realty
- CLIENT FOCUSED! RESULTS DRIVEN! SERVICE YOU CAN COUNT ON!
- Mobile: 352.601.6367
- Mobile: 352.601.6367
- 352.601.6367
- mariancasteel@yahoo.com


