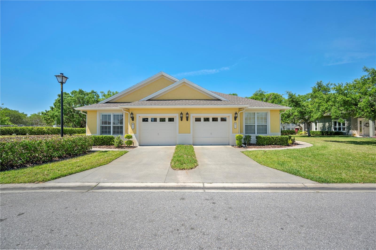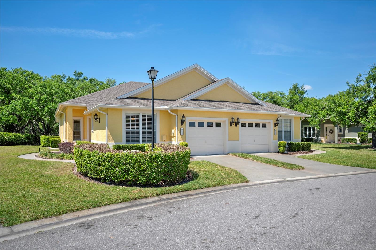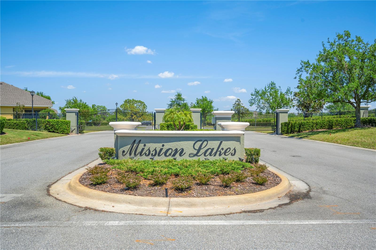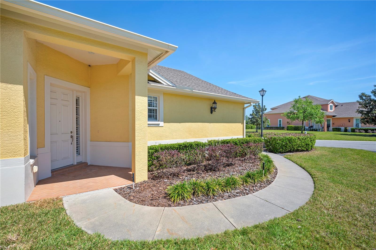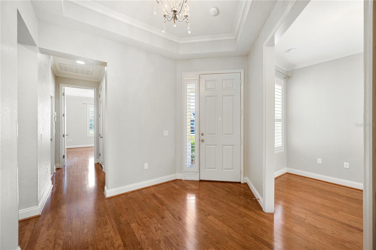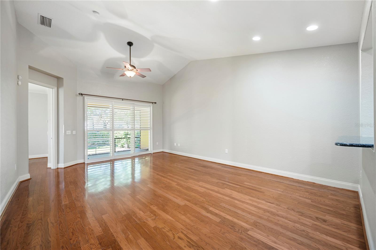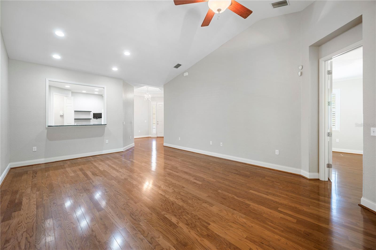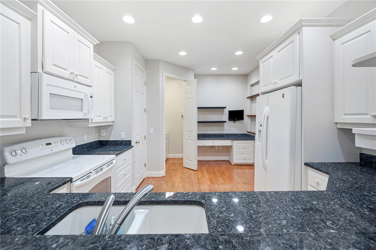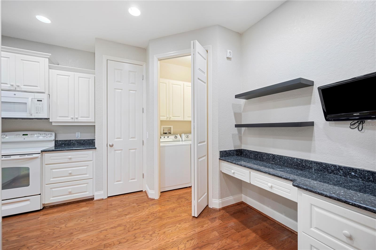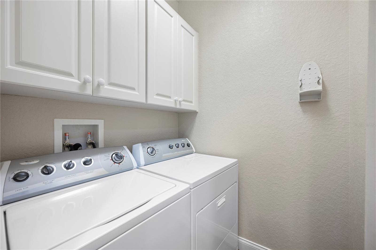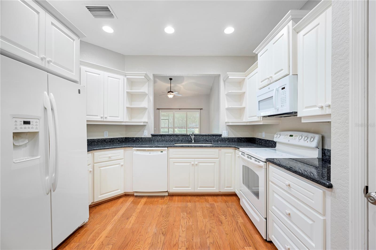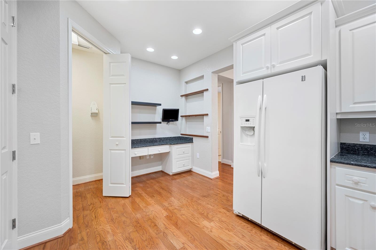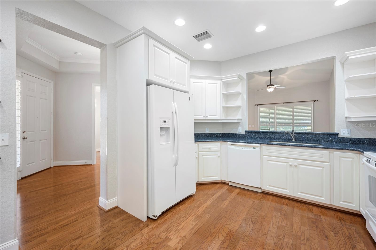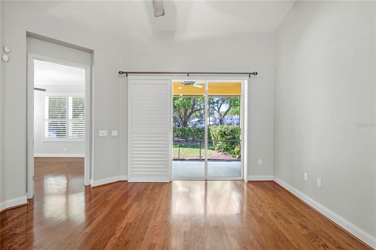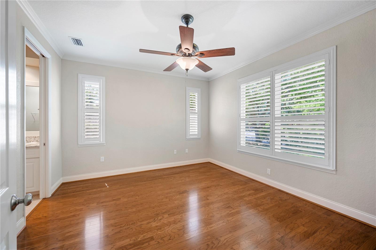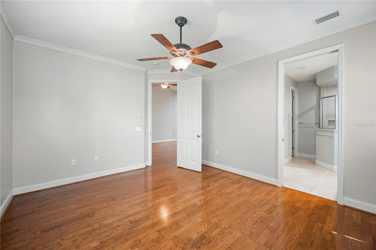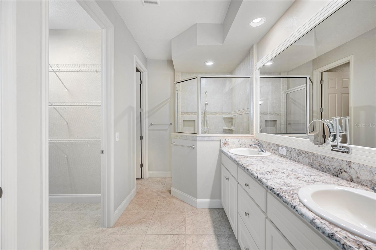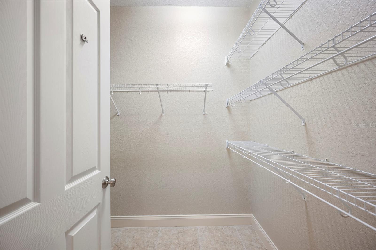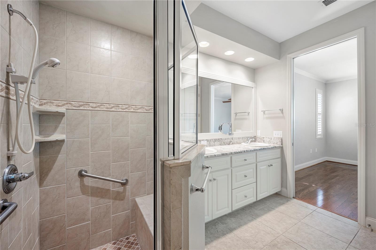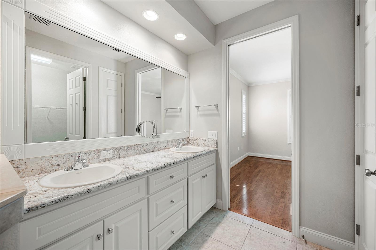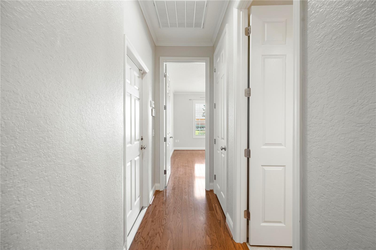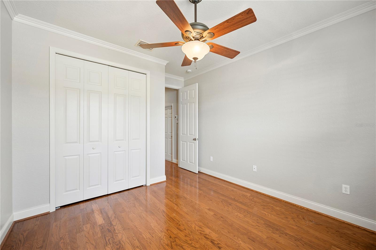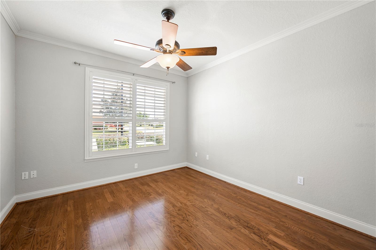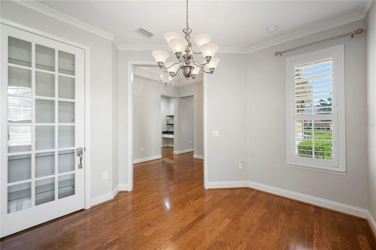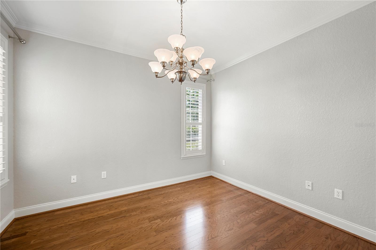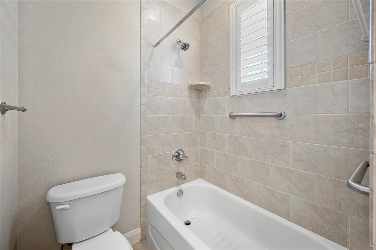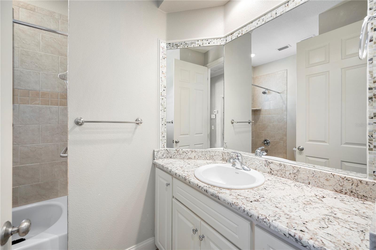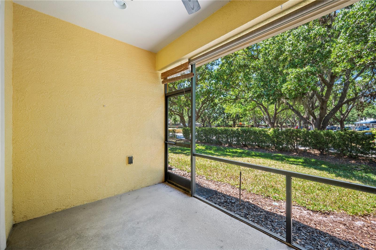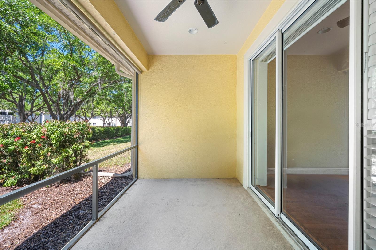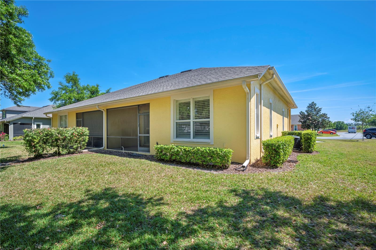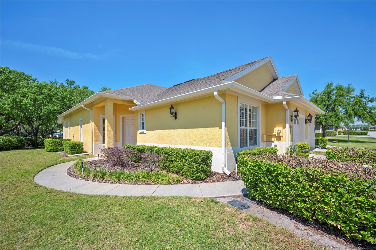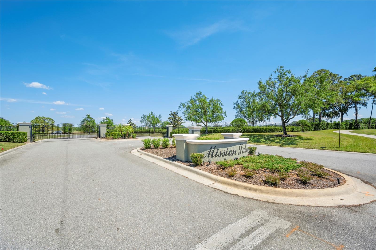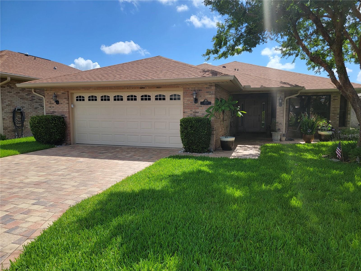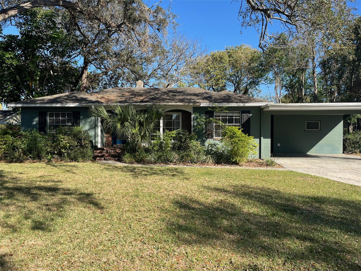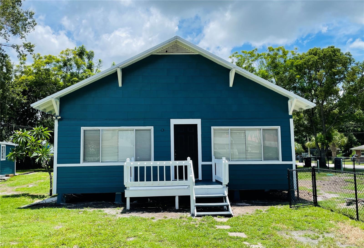2997 Mission Lakes Drive, LAKELAND, FL 33803
Property Photos
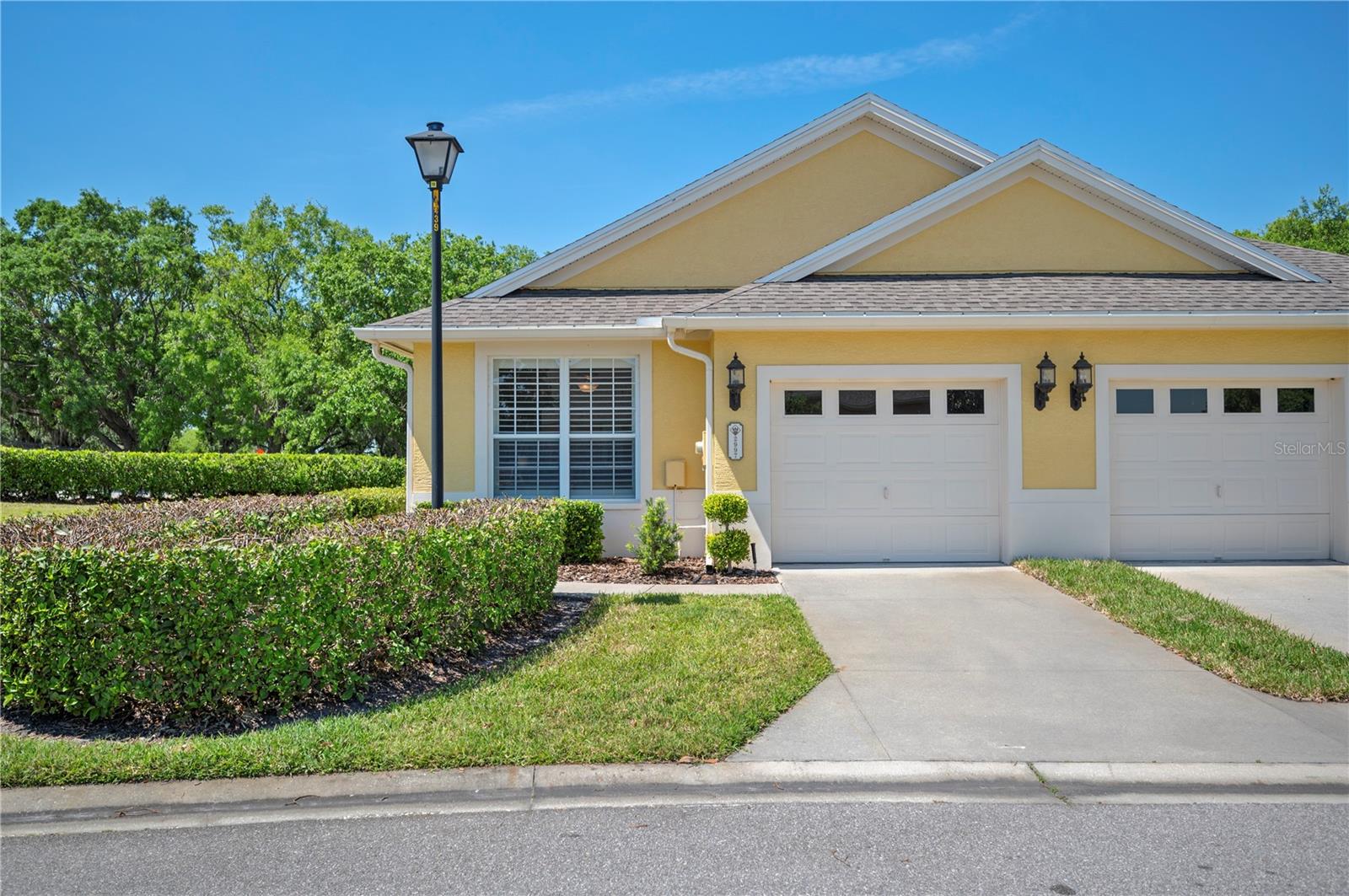
Would you like to sell your home before you purchase this one?
Priced at Only: $330,000
For more Information Call:
Address: 2997 Mission Lakes Drive, LAKELAND, FL 33803
Property Location and Similar Properties
- MLS#: L4951678 ( Residential )
- Street Address: 2997 Mission Lakes Drive
- Viewed: 25
- Price: $330,000
- Price sqft: $170
- Waterfront: No
- Year Built: 2007
- Bldg sqft: 1936
- Bedrooms: 3
- Total Baths: 2
- Full Baths: 2
- Garage / Parking Spaces: 1
- Days On Market: 76
- Additional Information
- Geolocation: 28.0081 / -81.9727
- County: POLK
- City: LAKELAND
- Zipcode: 33803
- Subdivision: Mission Lakes At Oakbridge Con
- Elementary School: Dixieland Elem
- Middle School: Southwest
- High School: Kathleen
- Provided by: PREMIER REALTY NETWORK, INC
- Contact: Jody Ciavardone
- 863-646-6688

- DMCA Notice
-
DescriptionGated in beautiful MISSION LAKES AT OAKBRIDGE sits 2997 Mission Lakes DR. This 3 bedroom, 2 bath home is full of natural light. Pristine and move in ready and close to everything. Open concept living with high ceilings, plantation shutters, wood flooring and a neutral esthetic are a perfect match for any new owner. The kitchen overlooks the Great room and this wonderful space will be a focal point of your home, featuring white cabinetry that surrounds the entire kitchen, granite counters tops, a wonderful desk/bill pay area and terrific laundry room with washer & dryer. The primary bedroom is very large, has a spacious en suite bath, double sink vanity, granite countertops ,over sized walk in shower and huge walk in closet. Bedroom 2 is spacious with a large closet and adjacent to the well appointed 2nd bathroom. The 3rd bedroom can easily be used as a den/office. Enjoy the outdoors on the screened lanai which overlooks the backyard mature landscaping. This home is located within walking distance to shopping, Movie theaters, medical and Publix. Roof 2024 ( HOA replaces the roof) AC 2023. The floor plan for this home is available
Payment Calculator
- Principal & Interest -
- Property Tax $
- Home Insurance $
- HOA Fees $
- Monthly -
For a Fast & FREE Mortgage Pre-Approval Apply Now
Apply Now
 Apply Now
Apply NowFeatures
Building and Construction
- Covered Spaces: 0.00
- Exterior Features: Lighting, Rain Gutters, Sliding Doors
- Flooring: Tile, Wood
- Living Area: 1480.00
- Roof: Shingle
Property Information
- Property Condition: Completed
Land Information
- Lot Features: City Limits, Landscaped, Near Golf Course, Near Public Transit, Private, Paved
School Information
- High School: Kathleen High
- Middle School: Southwest Middle School
- School Elementary: Dixieland Elem
Garage and Parking
- Garage Spaces: 1.00
- Open Parking Spaces: 0.00
- Parking Features: Driveway, Garage Door Opener
Eco-Communities
- Water Source: Public
Utilities
- Carport Spaces: 0.00
- Cooling: Central Air
- Heating: Zoned
- Pets Allowed: Yes
- Sewer: Public Sewer
- Utilities: BB/HS Internet Available, Cable Available, Cable Connected, Electricity Connected, Public, Sewer Connected, Underground Utilities, Water Connected
Finance and Tax Information
- Home Owners Association Fee Includes: Cable TV, Common Area Taxes, Escrow Reserves Fund, Insurance, Internet, Maintenance Structure, Maintenance Grounds, Maintenance, Management, Pest Control, Private Road, Sewer
- Home Owners Association Fee: 555.00
- Insurance Expense: 0.00
- Net Operating Income: 0.00
- Other Expense: 0.00
- Tax Year: 2024
Other Features
- Appliances: Dishwasher, Disposal, Dryer, Electric Water Heater, Exhaust Fan, Microwave, Range, Refrigerator, Washer
- Association Name: Mission Lakes Oakbridge
- Association Phone: 863.660.6668
- Country: US
- Furnished: Unfurnished
- Interior Features: Cathedral Ceiling(s), Ceiling Fans(s), Crown Molding, High Ceilings, Living Room/Dining Room Combo, Open Floorplan, Primary Bedroom Main Floor, Solid Surface Counters, Split Bedroom, Stone Counters, Walk-In Closet(s), Window Treatments
- Legal Description: MISSION LAKES AT OAKBRIDGE A CONDOMINIUM COND BK 18 PGS 4-16 & PGS 25-37 & OR 7010 PGS 1861-1950 & OR 7277 PGS 722-727 UNIT 7 & AN UNDIVIDED INTEREST IN THE COMMON ELEMENTS AS PER CONDO DECLARATION
- Levels: One
- Area Major: 33803 - Lakeland
- Occupant Type: Vacant
- Parcel Number: 23-28-36-139039-000070
- Possession: Close Of Escrow
- Style: Traditional
- View: Trees/Woods
- Views: 25
Similar Properties
Nearby Subdivisions
Acreage
Beacon Hill
Boger Terrace
Camphor Heights
Carter-deen Realty Cos
Carterdeen Realty Cos
Carterdeen Realty Cos Revise
Cleveland Heights
Cleveland Heights Manor First
Cleveland Heights Sub
Cleveland Heights Subdivision
Cleveland Park Sub
College Heights
College Heights Pb 38 Pg 37
Cox Johnsons Sub
Del Crest
Dixieland Rev
Easton Manor
Eaton Park
Edgewood
Edgewood Park
Fairway Lakes
Flood Add
Futch Rogers Sub
Glendale Manor
Grasslands West
H A Stahl Flr Props Cos Clevel
Ha Stahl Properties Cos Cleve
Hallam Co Sub
Heritage Lakes Ph 02
Hiawatha Heights
Highland Groves
Highland Hills
Hollingsworth Oaks
Horneys J T Add 01
Imperial Southgate
Imperial Southgate Sub
Imperial Southgate Villas Cond
Imperial Southgate Villas Sec
Imperial Southgate Villas Sect
Kings Place 1st Add
Lake John Villas
Lakeside Terrace Sub
Laurel Glen Ph 02
Laurel Glen Ph 03
Lynncrest Sub
Margrove
Mission Lakes At Oakbridge Con
Na
Oakdale Sub
Palmeden Sub
Palmorey Sub
Phillips Heights
Prestwick
Raintree Village
Rugby Estates
Sanctuary At Grasslands
Shoal Creek Village
South Flamingo Heights
South Florida Heights Sub
South Lakeland Add
Sunshine Acres
Temple Terrace
The George Sub
Turnberry
Turtle Rock
Villas By Lake
Villas By Lake Rep A Por
Waring T L Sub
Waverly Place Resub

- Marian Casteel, BrkrAssc,REALTOR ®
- Tropic Shores Realty
- CLIENT FOCUSED! RESULTS DRIVEN! SERVICE YOU CAN COUNT ON!
- Mobile: 352.601.6367
- Mobile: 352.601.6367
- 352.601.6367
- mariancasteel@yahoo.com


