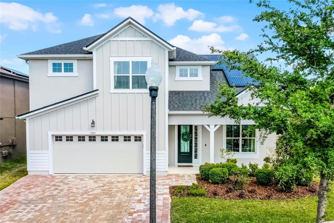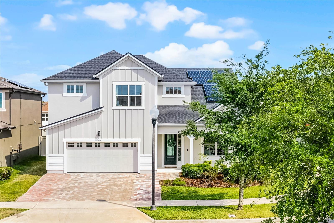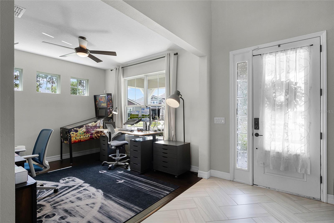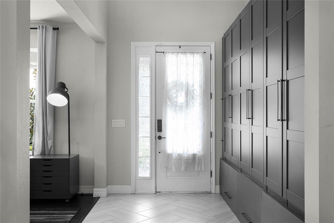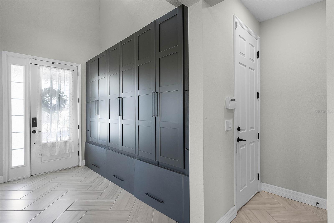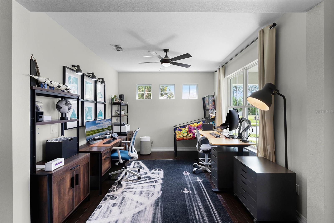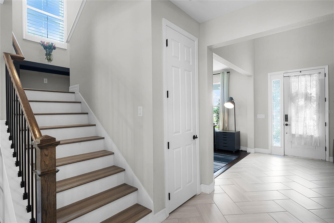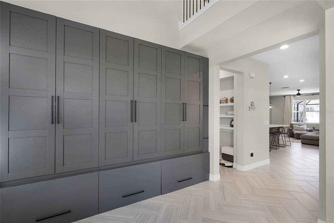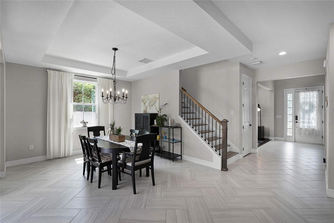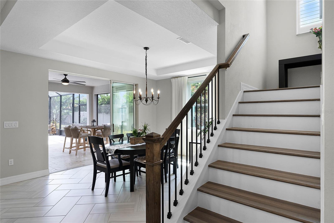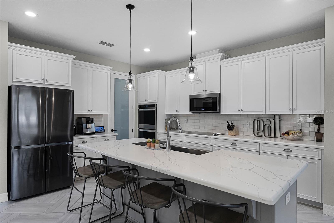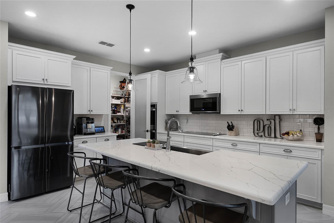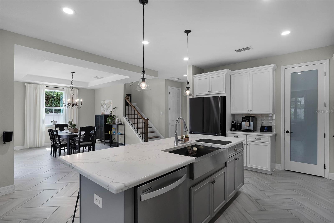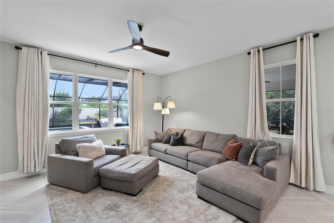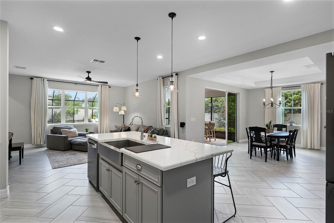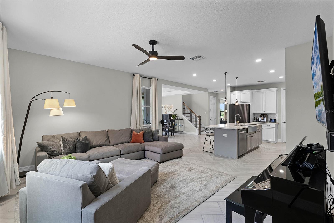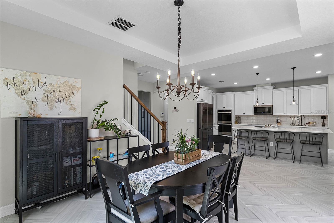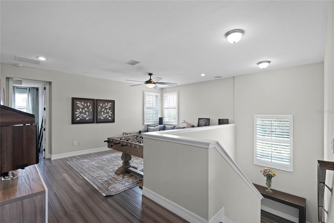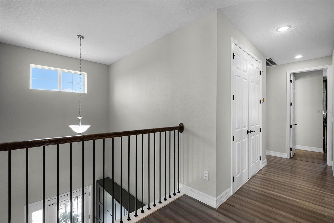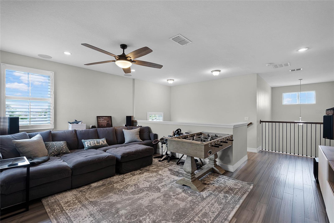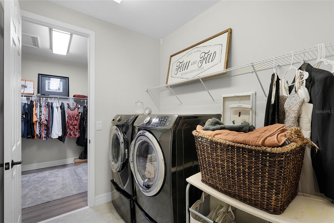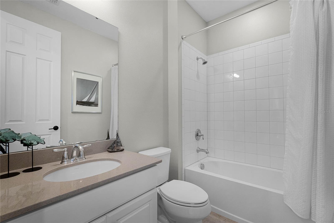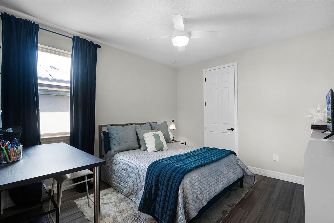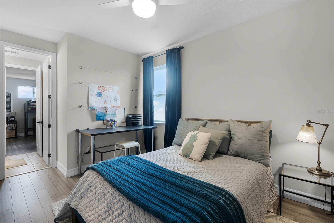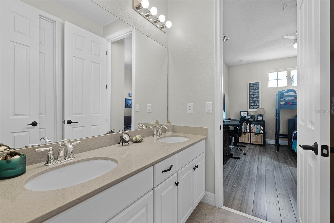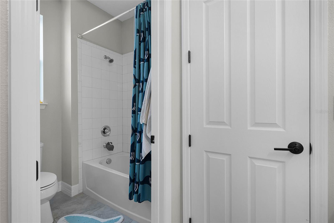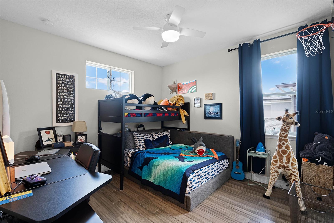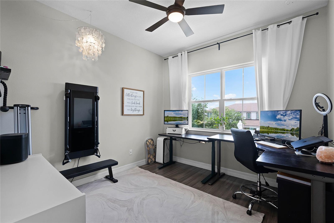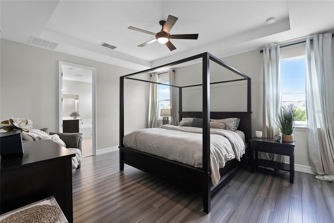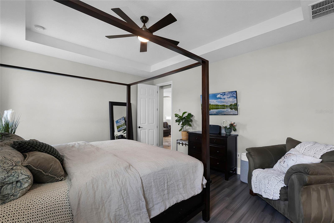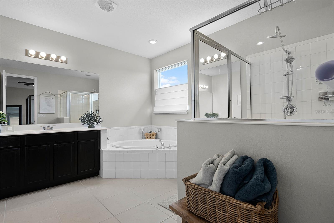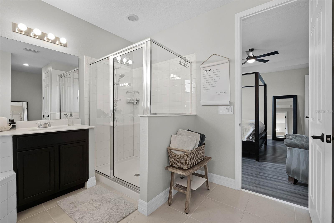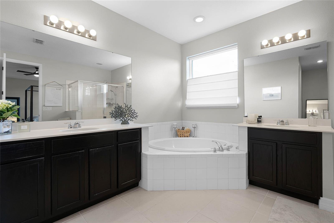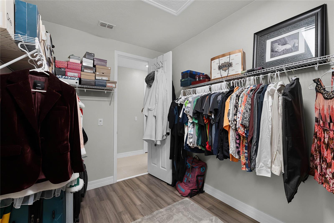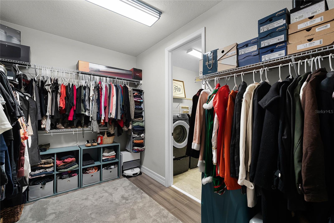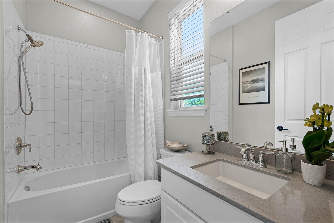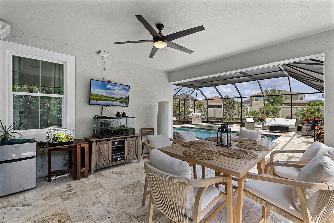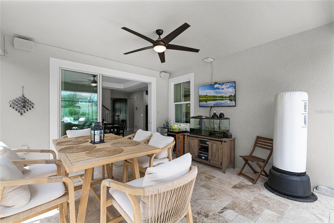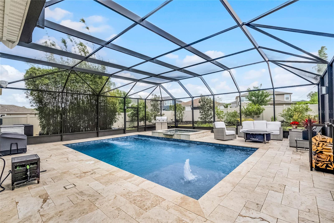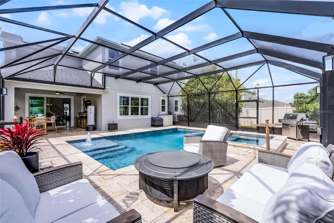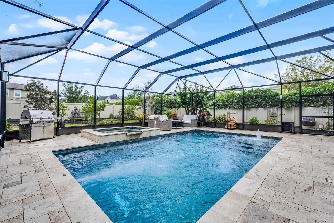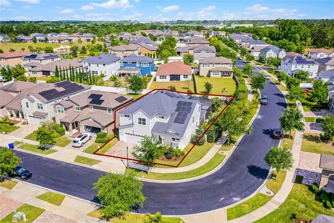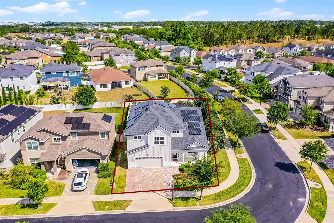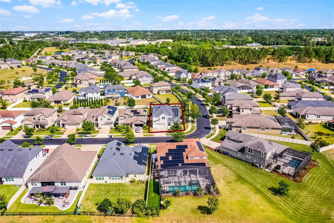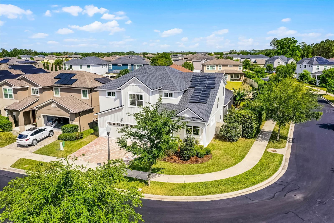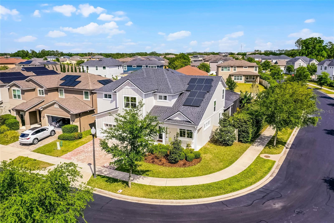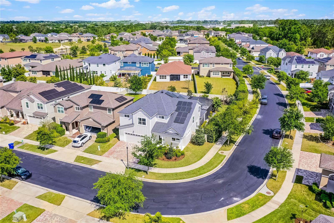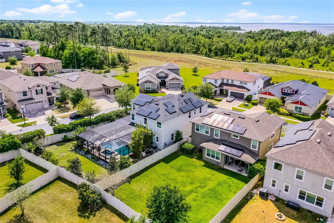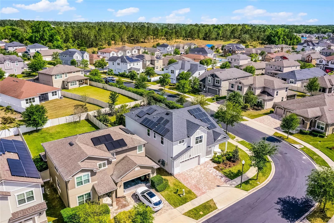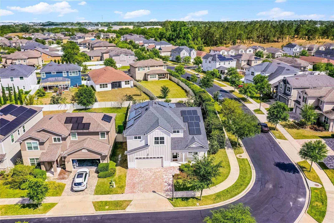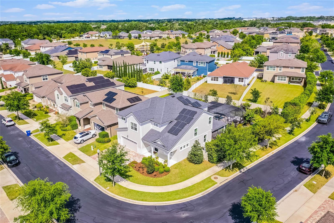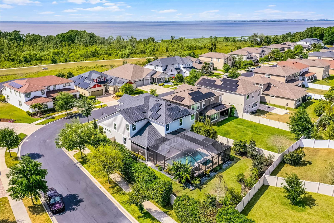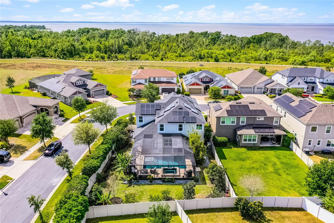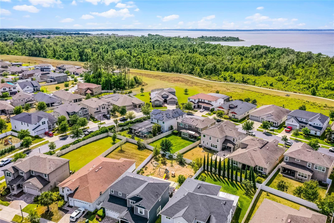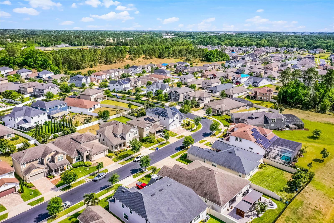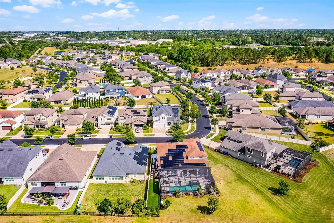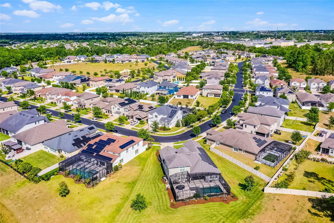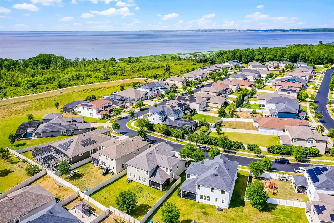1909 Donahue Drive, OCOEE, FL 34761
Property Photos
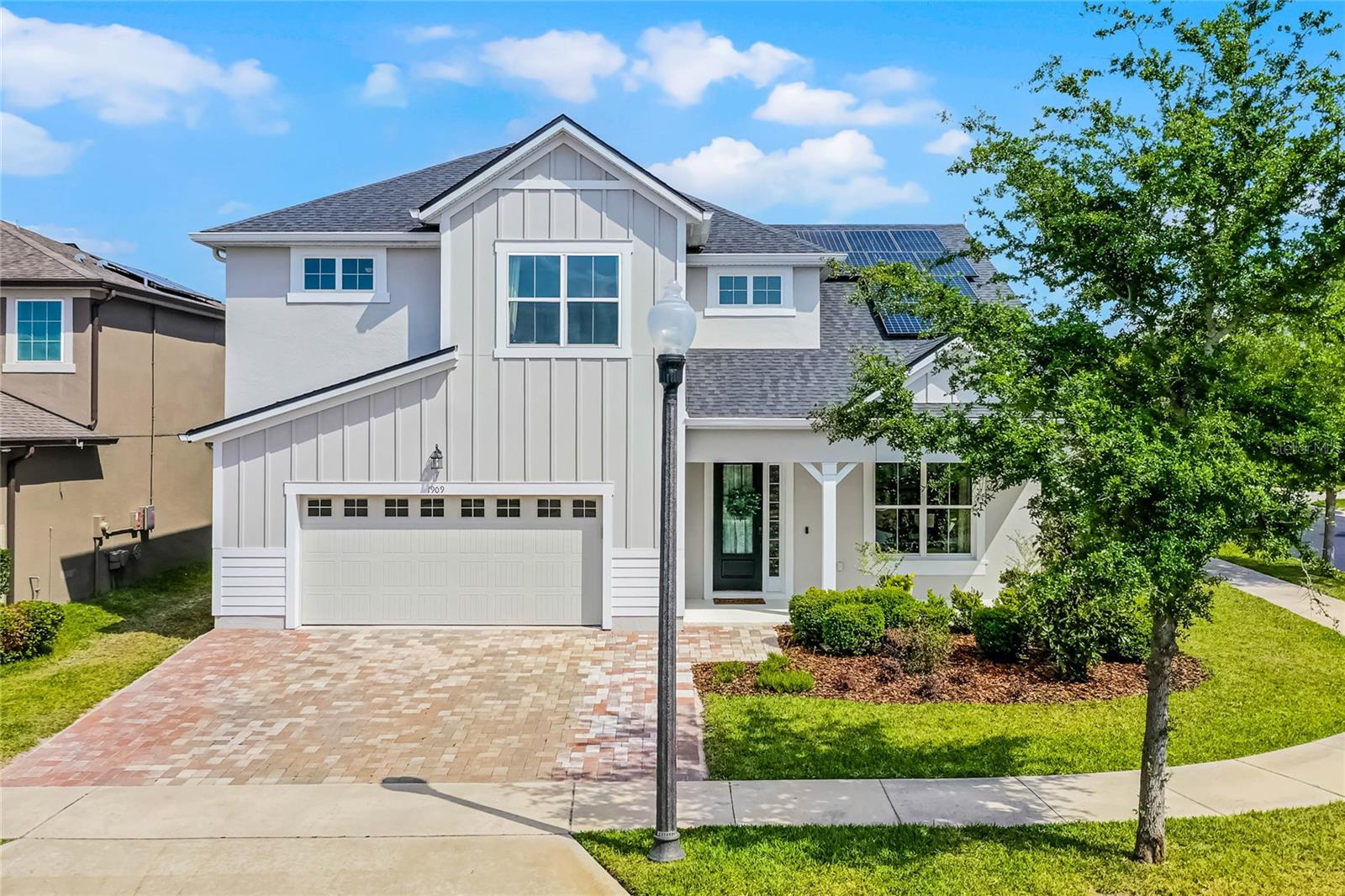
Would you like to sell your home before you purchase this one?
Priced at Only: $820,000
For more Information Call:
Address: 1909 Donahue Drive, OCOEE, FL 34761
Property Location and Similar Properties
- MLS#: L4951841 ( Residential )
- Street Address: 1909 Donahue Drive
- Viewed: 18
- Price: $820,000
- Price sqft: $184
- Waterfront: No
- Year Built: 2019
- Bldg sqft: 4458
- Bedrooms: 5
- Total Baths: 4
- Full Baths: 4
- Garage / Parking Spaces: 3
- Days On Market: 24
- Additional Information
- Geolocation: 28.6011 / -81.5645
- County: ORANGE
- City: OCOEE
- Zipcode: 34761
- Subdivision: Preservecrown Point Ph 2a
- Provided by: KELLER WILLIAMS REALTY SMART 1
- Contact: Melissa Witter
- 863-508-3000

- DMCA Notice
-
Description**Welcome to luxury living in the highly sought after Preserve at Crown Point!** This stunning 5 bedroom, 4 bath home offers 3,202 sq. ft. of thoughtfully designed space with high end upgrades throughout. Step inside to an open concept floor plan featuring custom built ins, a whole home speaker system, and gorgeous chevron tile and bamboo flooring throughout. The chefs kitchen is an entertainers dream, boasting a spacious island, marble countertops, stainless steel appliances, and ample storage. The living and dining areas flow seamlessly, perfect for hosting guests or enjoying cozy nights in. The primary suite is a private retreat with a spa like ensuite featuring dual vanities, a soaking tub, and a walk in shower with a rain head. This home offers five bedrooms and four full baths, plus an additional office/denproviding plenty of space for family, guests, or a home office. Step outside to your private backyard oasis with a travertine pool deck, a large pool featuring a **BADU swim system**perfect for lap swimming without ever turning aroundand a heated 8 10 person spa! Enjoy quiet evenings under the stars with the glow of **custom permanent exterior soffit and accent lighting** by Bear Light Studios, making this space ideal for entertaining or relaxing. This home also includes a **paid off state of the art high capacity solar system**, upgraded **300A electrical service**, and a **3 car tandem garage** with an **11.5kW Level 2 EV Charger**. Located in a **gated community**, residents enjoy fantastic amenities, including **two playgrounds, a dog park, and a community pavilion**. Nature lovers will appreciate the **Preserve Nature Trail, which connects directly to the West Orange Trail**, offering miles of scenic outdoor exploration. Just **30 minutes from Disney and 20 minutes from Orlando**, this home offers the perfect blend of luxury, convenience, and outdoor recreation. **Minutes from Winter Garden, Lake Apopka, and major highways like the 429**, this is truly an opportunity you dont want to miss! **Schedule your private tour today!**
Payment Calculator
- Principal & Interest -
- Property Tax $
- Home Insurance $
- HOA Fees $
- Monthly -
For a Fast & FREE Mortgage Pre-Approval Apply Now
Apply Now
 Apply Now
Apply NowFeatures
Building and Construction
- Covered Spaces: 0.00
- Exterior Features: Garden, Irrigation System, Lighting, Other, Sidewalk, Sliding Doors
- Flooring: Tile
- Living Area: 3202.00
- Roof: Shingle
Garage and Parking
- Garage Spaces: 3.00
- Open Parking Spaces: 0.00
Eco-Communities
- Pool Features: Chlorine Free, In Ground, Lighting, Pool Alarm, Salt Water, Screen Enclosure
- Water Source: Public
Utilities
- Carport Spaces: 0.00
- Cooling: Central Air
- Heating: Central
- Pets Allowed: Yes
- Sewer: Public Sewer
- Utilities: Cable Connected, Electricity Connected
Amenities
- Association Amenities: Gated, Playground, Recreation Facilities
Finance and Tax Information
- Home Owners Association Fee Includes: Other, Recreational Facilities, Security
- Home Owners Association Fee: 154.00
- Insurance Expense: 0.00
- Net Operating Income: 0.00
- Other Expense: 0.00
- Tax Year: 2024
Other Features
- Appliances: Cooktop, Dishwasher, Disposal, Dryer, Electric Water Heater, Freezer, Microwave, Range, Refrigerator, Washer
- Association Name: THE PRESERVE AT CROWN POINT ASSOCIATION
- Association Phone: 352-602-4803
- Country: US
- Interior Features: Cathedral Ceiling(s), Ceiling Fans(s), Eat-in Kitchen, High Ceilings, Kitchen/Family Room Combo, Solid Surface Counters, Solid Wood Cabinets, Stone Counters, Thermostat, Walk-In Closet(s)
- Legal Description: PRESERVE AT CROWN POINT PHASE 2A 92/97 LOT 14
- Levels: Two
- Area Major: 34761 - Ocoee
- Occupant Type: Owner
- Parcel Number: 01-22-27-7170-00-140
- Possession: Close Of Escrow
- Views: 18
- Zoning Code: PUD-PU
Similar Properties
Nearby Subdivisions
Admiral Pointe
Amber Ridge
Arden Park North Ph 2b
Arden Park North Ph 3
Arden Park North Ph 4
Arden Park North Ph 6
Arden Park South
Brentwood Heights
Brookestone 4763
Brookestone Ut 03 50 113
Burchard Park
Cheshire Woods Wesmere
Coventry At Ocoee Ph 01
Cross Creek
Cross Creek Ph 02
Crown Pointe Cove
Eagles Landing
Fenwick Cove
First Add
Forest Trls J N
Forestbrooke
Forestbrooke Ph 03 Ae
Frst Oaks
Frst Oaks Ph 02
Gladessylvan Lake Ph 02
Hammocks
Jessica Manor
Kensington Manor L O
Lake Olympia North Village
Lake Shore Gardens
Mccormick Woods Ph 3
Meadow Rdg B C D E F F1 F2
Meadows
None
North Ocoee Add
Not On List
Oak Trail Reserve
Ocoee Commons Pud F G1 H1 H2
Ocoee Hills
Ocoee Reserve
Peach Lake Manor
Plantation Grove West
Preserve At Crown Point Phase
Preservecrown Point
Preservecrown Point Ph 24
Preservecrown Point Ph 2a
Preservecrown Point Ph 2b
Prima Vista
Reflections
Remington Oaks Ph 02 45146
Reserve
Reserve 50 01
Richfield
Sawmill
Sawmill Ph 01
Sawmill Ph 02
Sawmill Ph 03
Seegar Sub
Silver Glen Ph 02 Village 02
Spring Lake Reserve
Temple Grove Estates
Twin Lakes Manor
Twin Lakes Manor Add 01
Twin Lakes Manor Add 03
Villageswesmere Ph 2
Wesmere Fenwick Cove
Wesmere Cheshire Woods
Wesmere Fairfax Village
Westchester
Westyn Bay Ph 01 R R1 R5 R6
Wind Stoneocoee Ph 02 A B H
Windsong Lndg Ph 02 P
Windsor Landing
Windsor Landing Ph 01 4626
Wynwood
Wynwood Ph 1 2

- Marian Casteel, BrkrAssc,REALTOR ®
- Tropic Shores Realty
- CLIENT FOCUSED! RESULTS DRIVEN! SERVICE YOU CAN COUNT ON!
- Mobile: 352.601.6367
- Mobile: 352.601.6367
- 352.601.6367
- mariancasteel@yahoo.com


