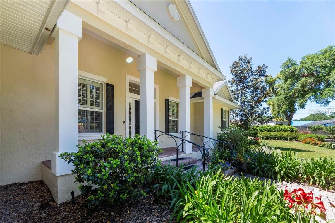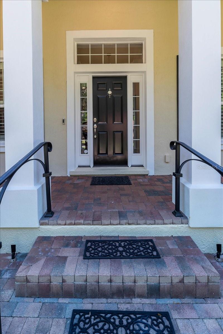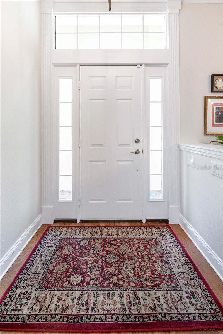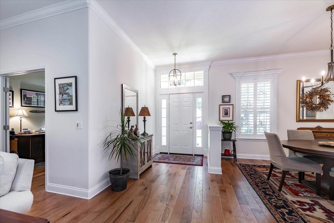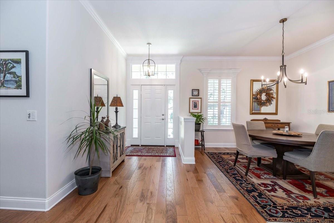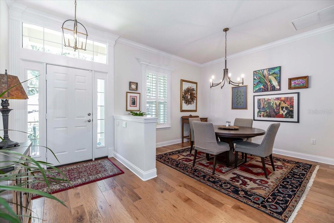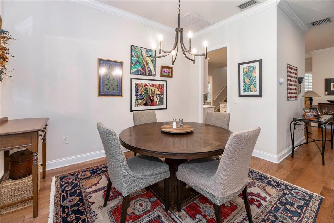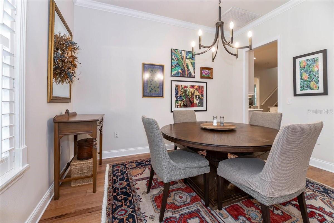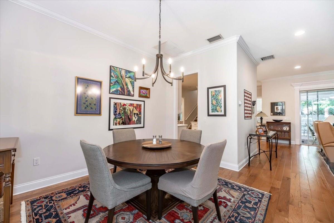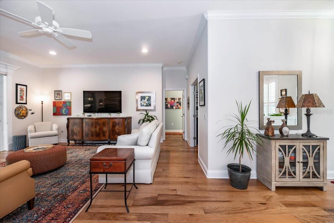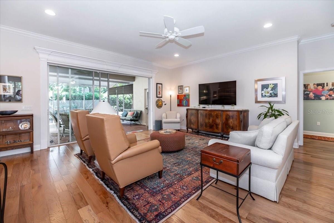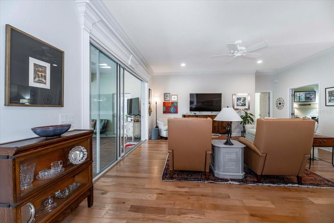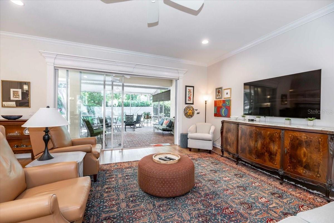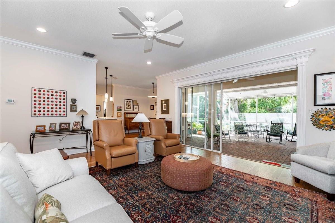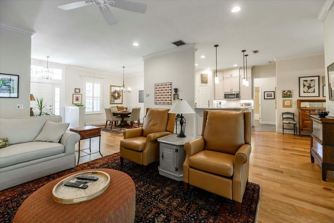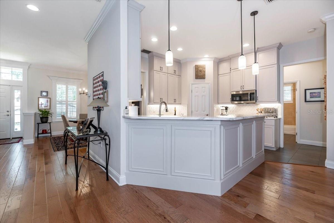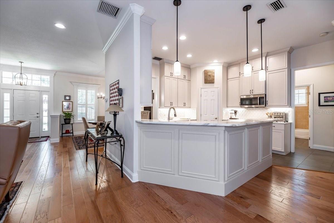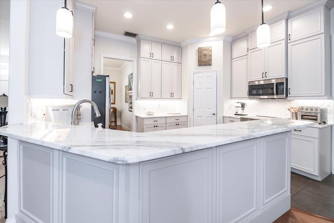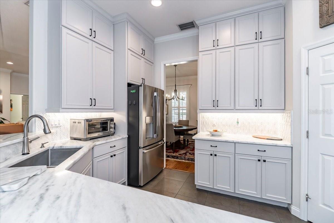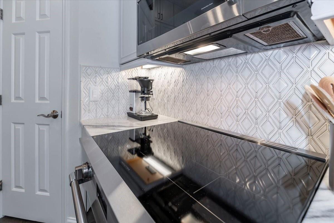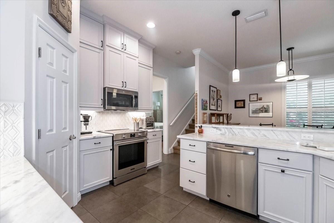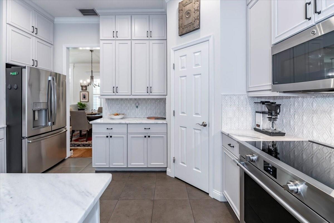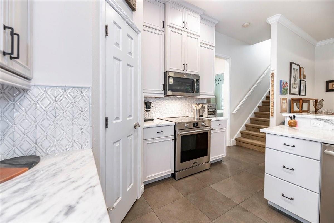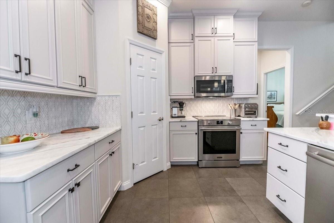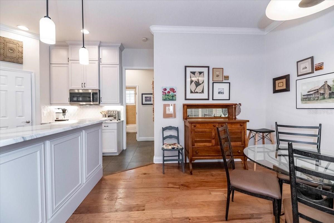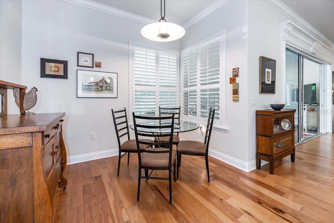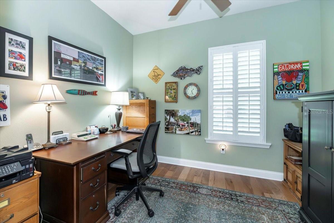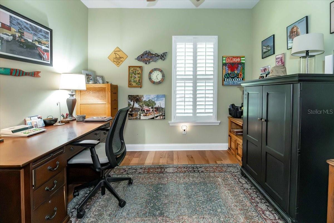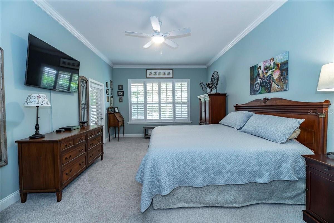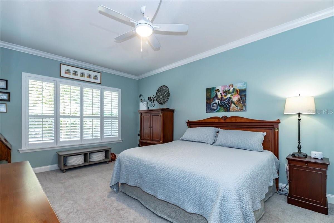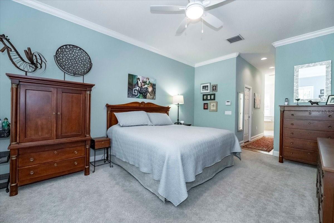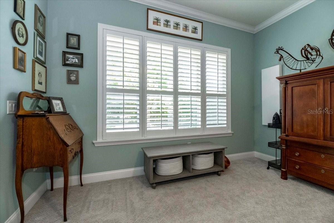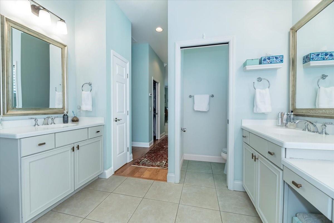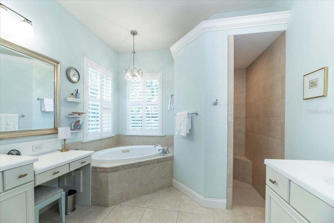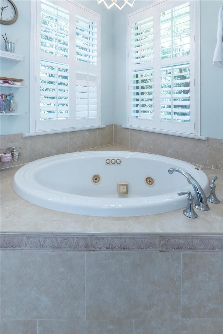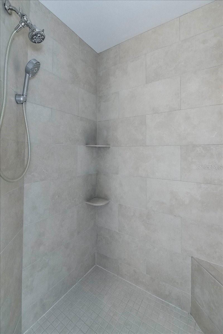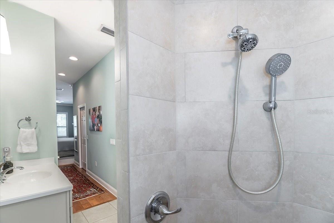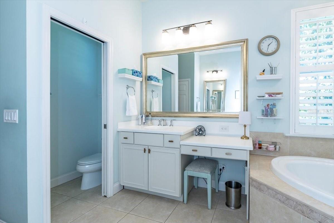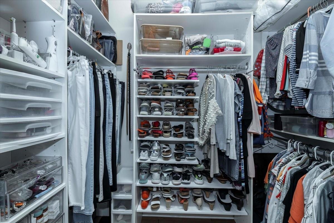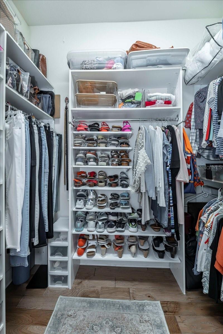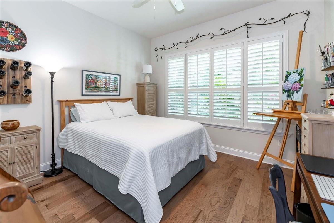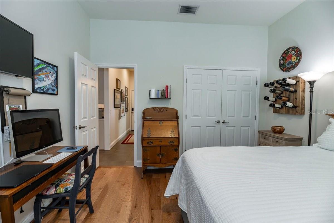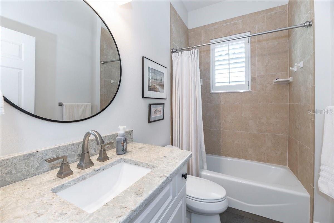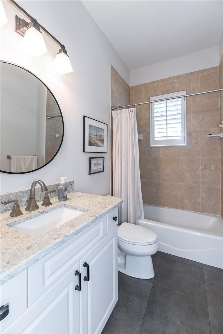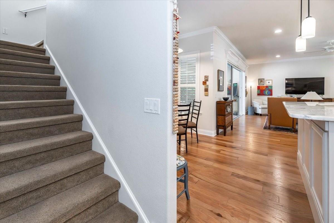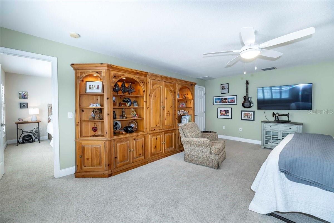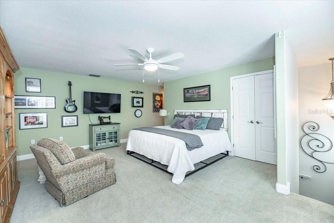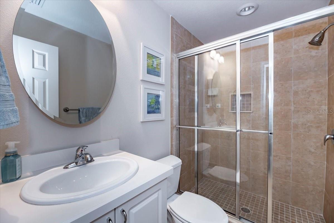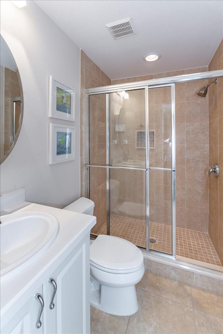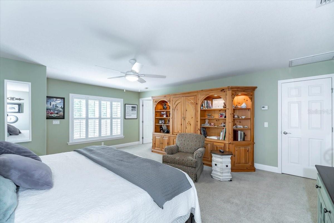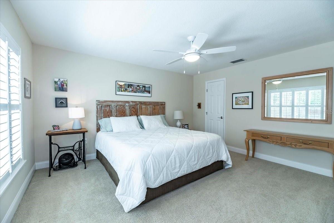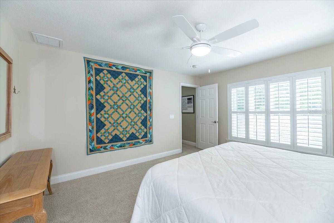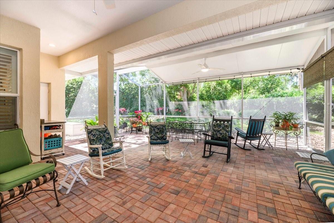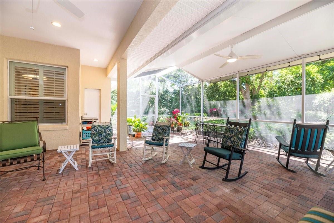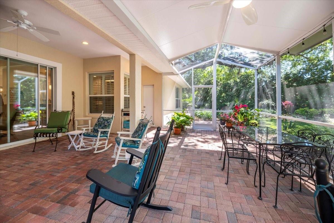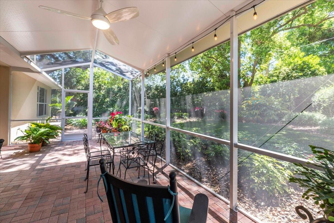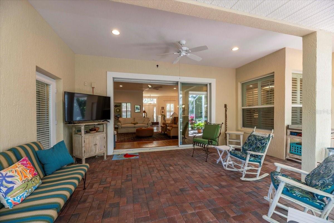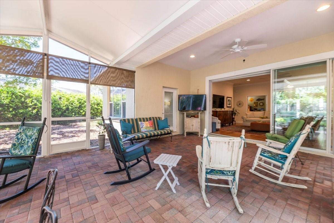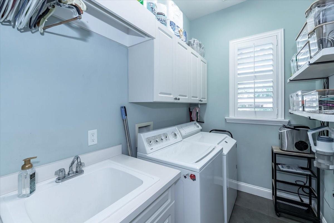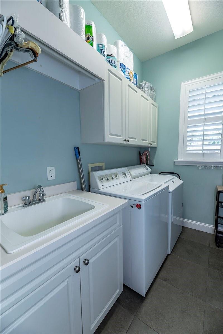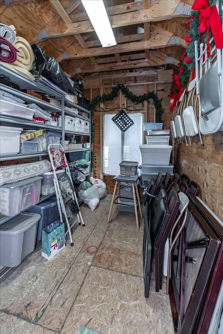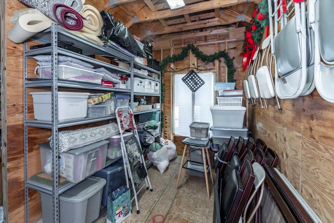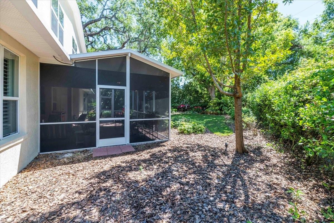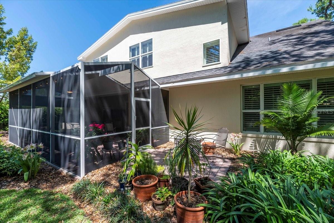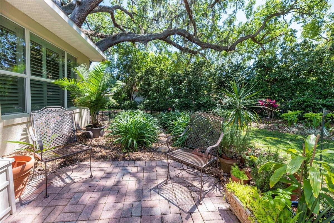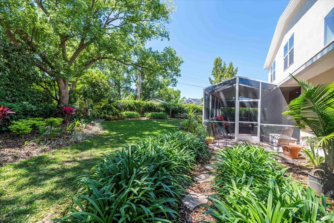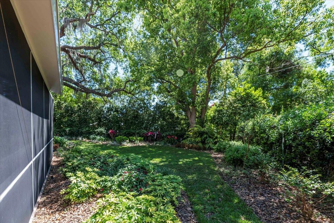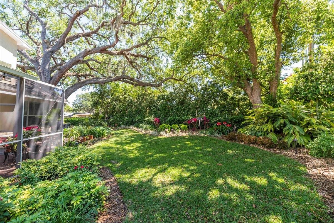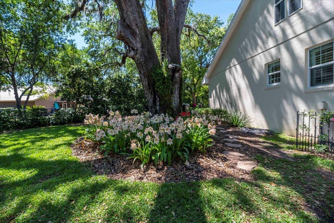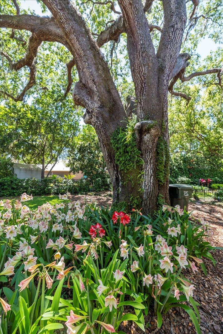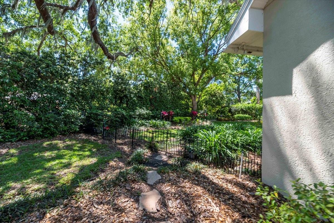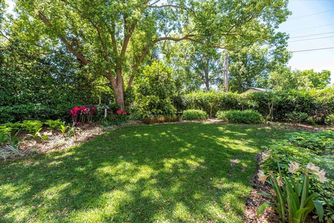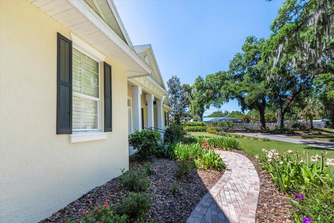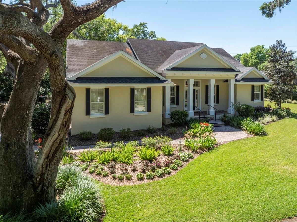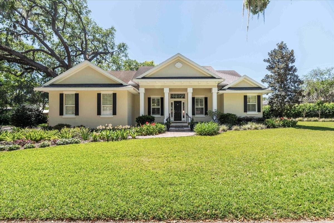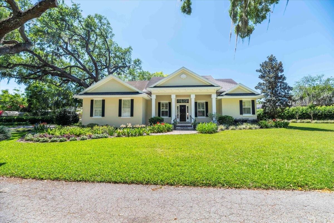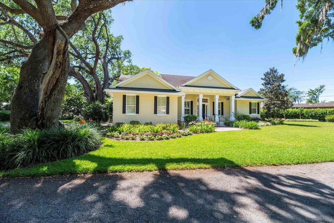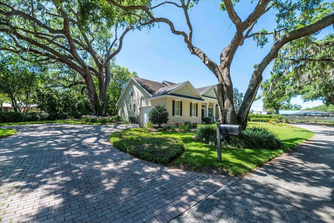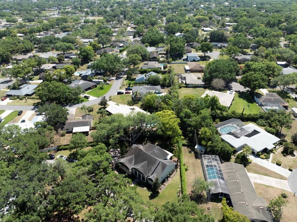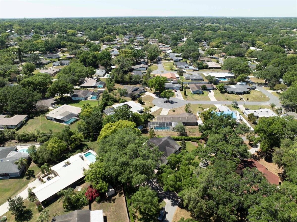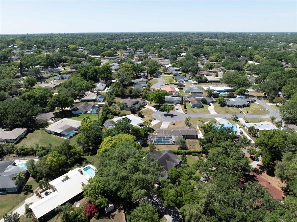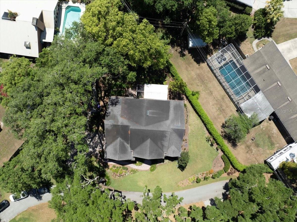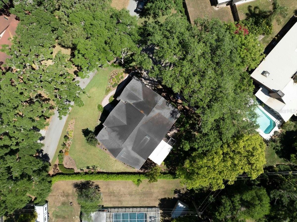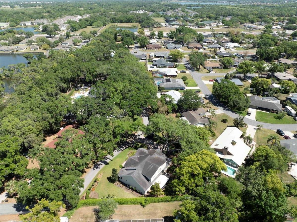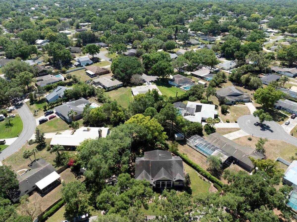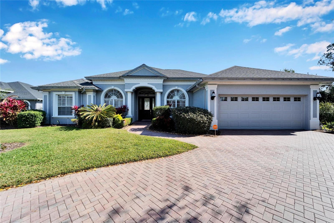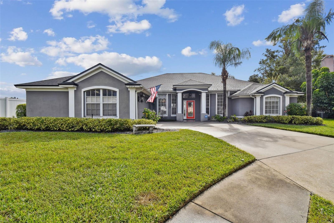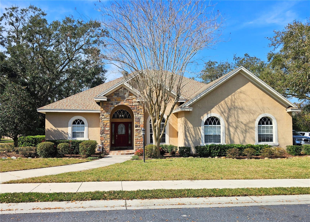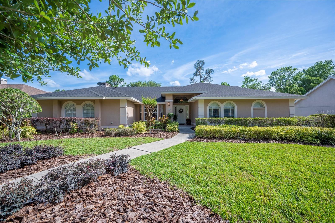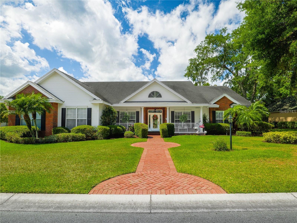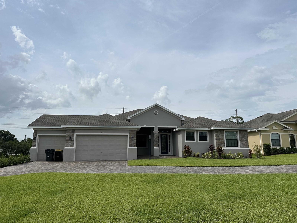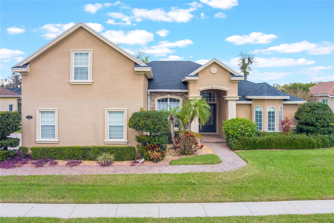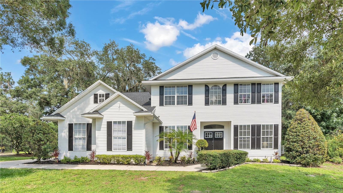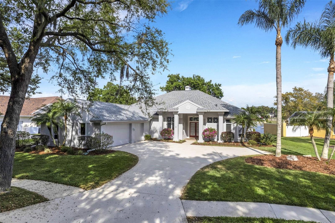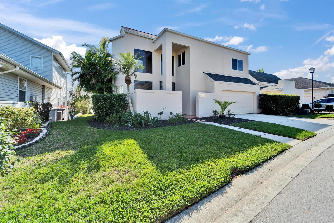2021 Wisteria Lane, LAKELAND, FL 33813
Property Photos
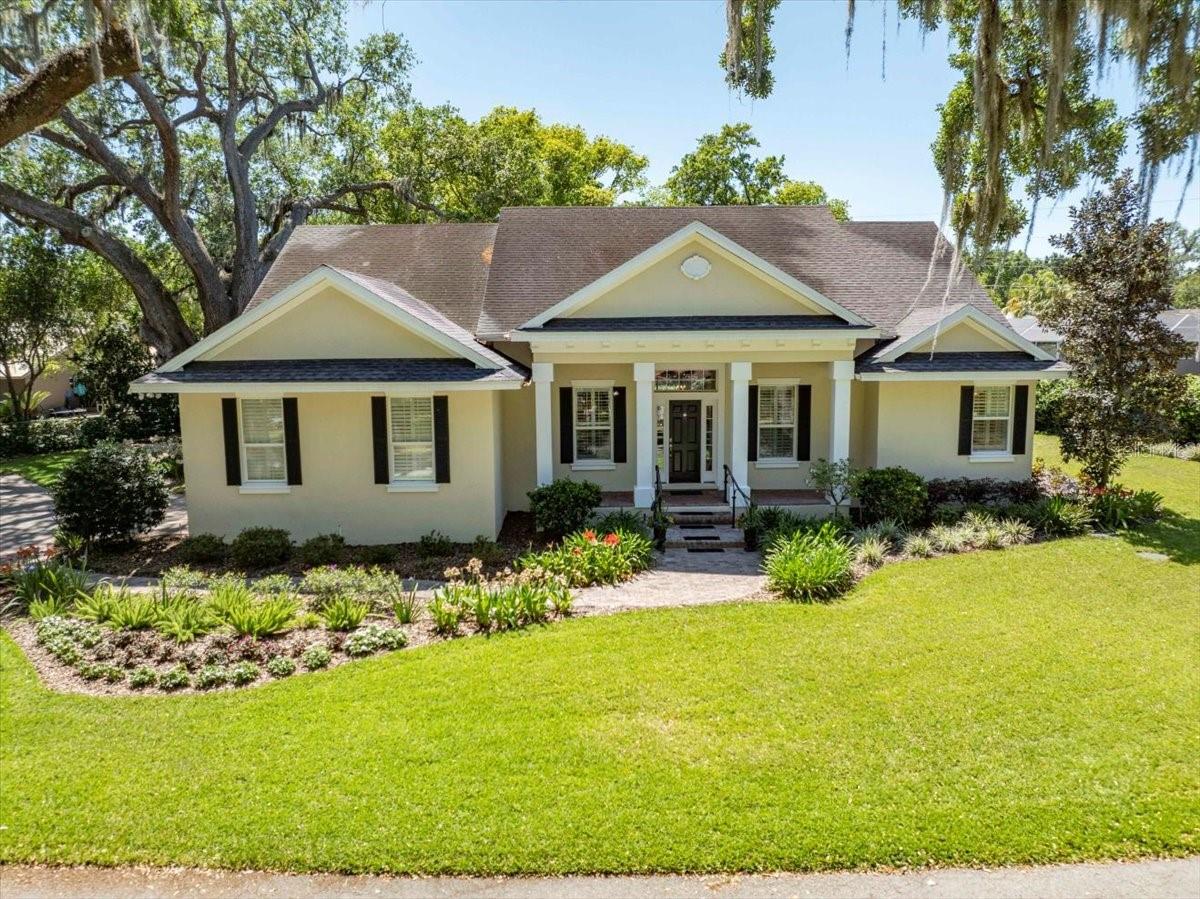
Would you like to sell your home before you purchase this one?
Priced at Only: $625,000
For more Information Call:
Address: 2021 Wisteria Lane, LAKELAND, FL 33813
Property Location and Similar Properties
- MLS#: L4951871 ( Residential )
- Street Address: 2021 Wisteria Lane
- Viewed: 28
- Price: $625,000
- Price sqft: $187
- Waterfront: No
- Year Built: 2005
- Bldg sqft: 3351
- Bedrooms: 3
- Total Baths: 3
- Full Baths: 3
- Garage / Parking Spaces: 2
- Days On Market: 9
- Additional Information
- Geolocation: 27.9843 / -81.9278
- County: POLK
- City: LAKELAND
- Zipcode: 33813
- Elementary School: land Grove Elem
- Middle School: Lakeland lands Middl
- High School: Lakeland Senior
- Provided by: KELLER WILLIAMS REALTY SMART
- Contact: Maggie Olivera
- 863-577-1234

- DMCA Notice
-
DescriptionNestled at 2021 Wysteria Lane, this exquisite Southern Colonial Revival residence, meticulously crafted by Built by Waters in 2005, spans just under 2,600 square feet of refined living space. Boasting a BRAND NEW ROOF, three generously appointed bedrooms, three full bathrooms, a dedicated office, and a versatile loft, this home seamlessly blends timeless elegance with modern functionality. The vibrant, meticulously curated landscaping warmly welcomes you, setting the tone for the sophistication within. Step inside to discover a recently renovated kitchen, a culinary haven featuring a striking tile backsplash, lustrous marble countertops, rich wood cabinetry, and gleaming hardwood floors that extend throughout the main living areas. The master suite serves as a tranquil retreat, complete with lofty ceilings, intricate crown molding, and plush carpeting. Its en suite bathroom is a study in luxury, offering integral Corian sinks, custom wood cabinetry, a spacious walk in tiled shower, and a sumptuous jetted tub, flanked by his and hers walk in closets that enhance the sense of opulence. Designed for both relaxation and entertainment, the expansive screened back patio provides a shaded oasis enveloped by mature oaks and lush greeneryan ideal setting for unwinding or hosting guests. The homes thoughtful split floor plan situates the master en suite on the eastern wing, while a secondary bedroom and full bathroom reside on the western side, adjacent to a sizable laundry room and a two car garage. Ascend to the upper level to find a capacious loft, an additional full bathroom, and a third bedroom, offering ample space for family, guests, or creative pursuits. Recent upgrades, including the new roof installed by KL Smith Roofing with a fully transferable warranty, ensuring peace of mind for years to come. Tucked away in a serene enclave off Hallam, this hidden gem affords convenient access to the parkway and the vibrant offerings of both north and south Lakeland. A rare opportunity to own a distinguished residence that harmonizes classic architectural charm with contemporary comforts, 2021 Wysteria Lane awaits its discerning new owner.
Payment Calculator
- Principal & Interest -
- Property Tax $
- Home Insurance $
- HOA Fees $
- Monthly -
For a Fast & FREE Mortgage Pre-Approval Apply Now
Apply Now
 Apply Now
Apply NowFeatures
Building and Construction
- Covered Spaces: 0.00
- Exterior Features: Private Mailbox, Sliding Doors
- Flooring: Carpet, Tile, Wood
- Living Area: 2581.00
- Roof: Shingle
School Information
- High School: Lakeland Senior High
- Middle School: Lakeland Highlands Middl
- School Elementary: Highland Grove Elem
Garage and Parking
- Garage Spaces: 2.00
- Open Parking Spaces: 0.00
Eco-Communities
- Water Source: Public
Utilities
- Carport Spaces: 0.00
- Cooling: Central Air
- Heating: Central
- Sewer: Public Sewer
- Utilities: Electricity Connected, Sewer Connected, Water Connected
Finance and Tax Information
- Home Owners Association Fee: 0.00
- Insurance Expense: 0.00
- Net Operating Income: 0.00
- Other Expense: 0.00
- Tax Year: 2024
Other Features
- Appliances: Dishwasher, Dryer, Microwave, Range, Refrigerator, Washer
- Country: US
- Interior Features: Crown Molding, Eat-in Kitchen, Solid Wood Cabinets, Stone Counters
- Legal Description: BEG SW COR OF SE1/4 OF SE1/4 RUN N 727 FT TO POB RUN N 85 DEG 39 MIN 45 SEC E 79 FT N 75 DEG 49 MIN 45 SEC E 124.61 FT N 35.76 FT W 46.95 FT N 51 DEG 36 MIN 35 SEC W 111.85 FT N 75 DEG 40 MIN 55 SEC W 68.2 FT S 160.65 FT TO POB
- Levels: Two
- Area Major: 33813 - Lakeland
- Occupant Type: Owner
- Parcel Number: 24-29-05-000000-022020
- Views: 28
- Zoning Code: RA-1
Similar Properties
Nearby Subdivisions
Alamanda
Alamanda Add
Aniston
Ashley Add
Ashton Oaks
Avon Villa
Avon Villa Sub
Benford Heights
Canyon Lake Villas
Christina Chase
Cimarron South
Cliffside Woods
Colony Park Add
Cresthaven
Crews Lake Hills Ph Iii Add
Dail Road Estates
Duncan Heights Sub
Eaglebrooke Vista Hills
Eaglebrooke North
Eaglebrooke Ph 02
Eaglebrooke Ph 02a
Eaglebrooke Ph 03
Eaglebrooke Ph 1
Eaglebrooke Phase 2
Englelake
Englelake Sub
Groveglen Sub
Hallam Co
Hallam Co Sub
Hallam Court Sub
Hallam Preserve
Hallam Preserve East
Hallam Preserve West I Ph 1
Hallam Preserve West I Ph 1a
Hallam Preserve West J
Hamilton South
Hartford Estates
Haskell Homes
Heritage Woods
Hickory Ridge Add
High Glen Sub
Highland Gardens
Highland Station
Highlands At Crews Lake
Highlands Creek
Indian Hills Sub 6
Indian Trails Add
Indian Trls
Kellsmont Sub
Knights Glen
Krenson Woods
Lake Victoria Rep
Lake Victoria Sub
Lakewood Estates
Meadow View Estates
Meadowsscott Lake Crk
Meets Bounds See Attachments
Millbrook Oaks
Morningview Sub
Mt View
Oak Glen
Orange Way
Reva Heights
Scott Lake Hills
Scottsland South Sub
Scottswood
Shadow Run
Shady Lk Ests
Southchase
Southside Terrace
Spring Oaks
Stoney Pointe Ph 01
Stoney Pointe Ph 02
Stoney Pointe Ph 03b
Stoney Pointe Ph 3b
Sugartree
Sunny Glen Ph 03
Tierra Alta
Valley High
Valley Hill
Village South
Villagethe At Scott Lake
Villas Ii
Villas Iii
Villasthe 02
Vista Hills
Waterview Sub
Whisper Woods At Eaglebrooke

- Marian Casteel, BrkrAssc,REALTOR ®
- Tropic Shores Realty
- CLIENT FOCUSED! RESULTS DRIVEN! SERVICE YOU CAN COUNT ON!
- Mobile: 352.601.6367
- Mobile: 352.601.6367
- 352.601.6367
- mariancasteel@yahoo.com


