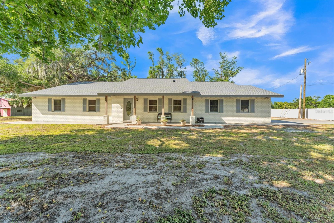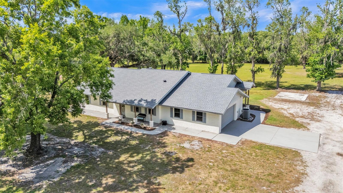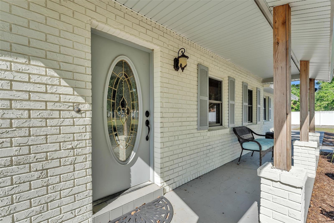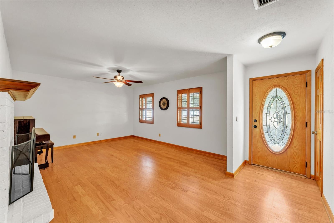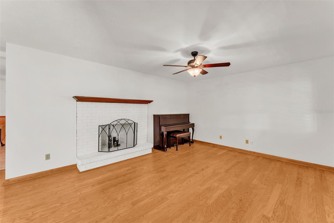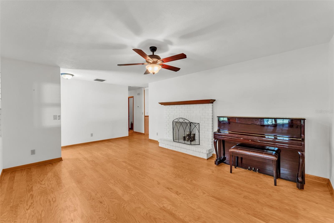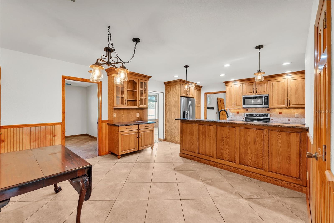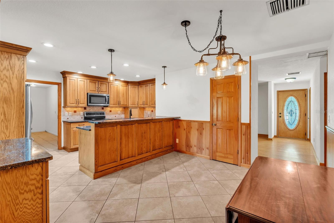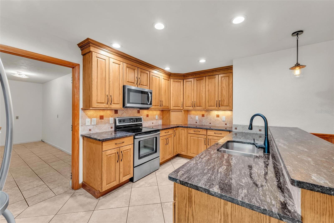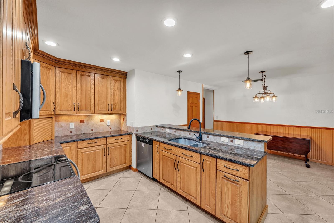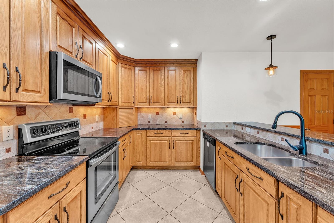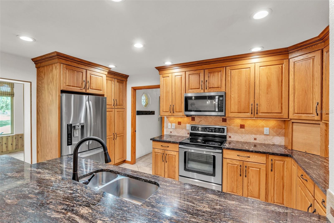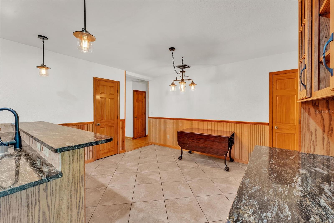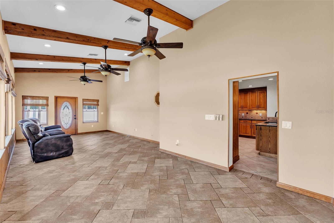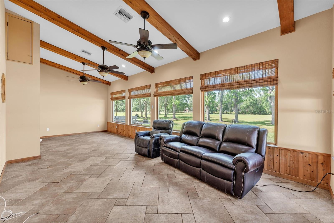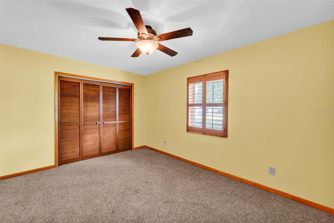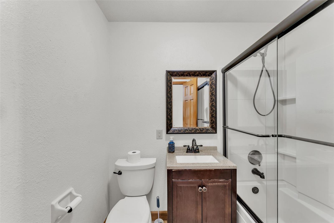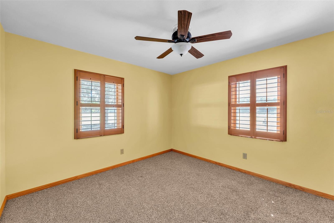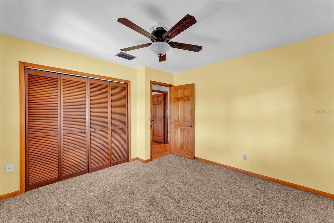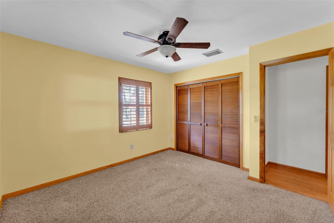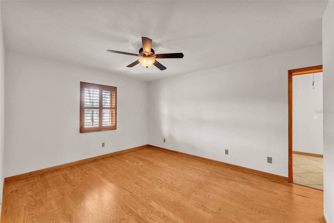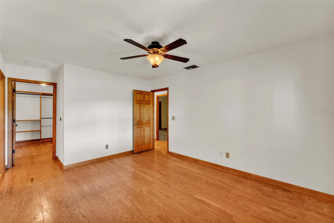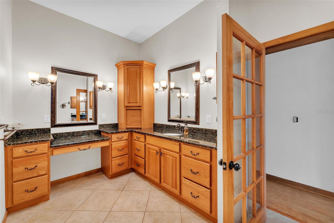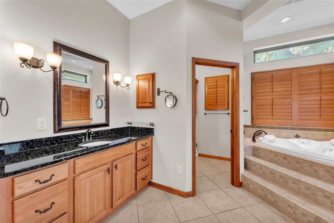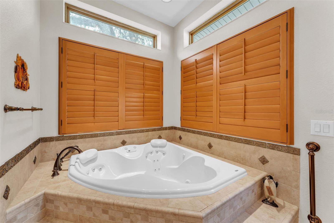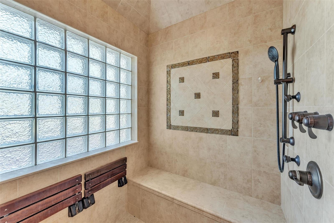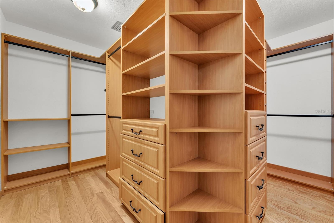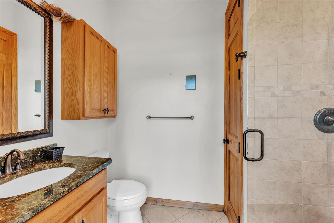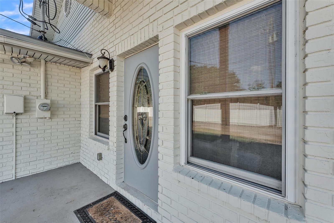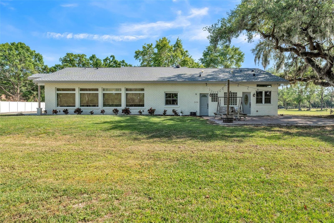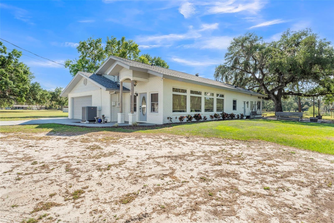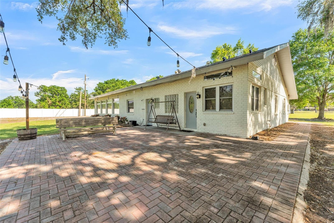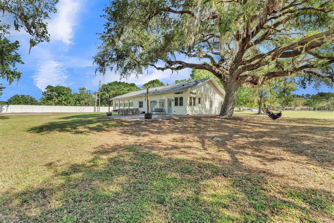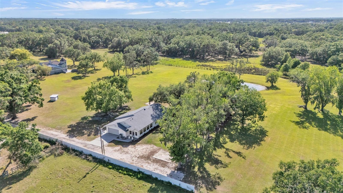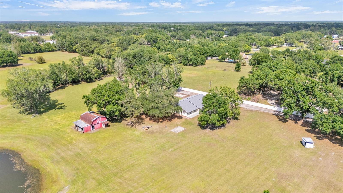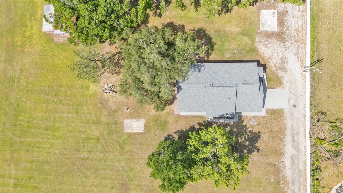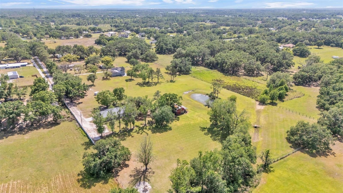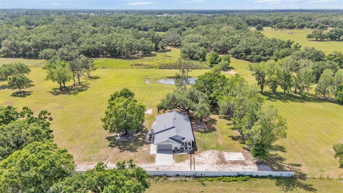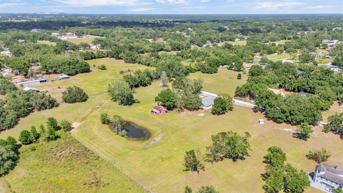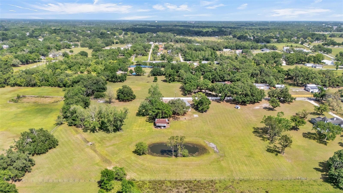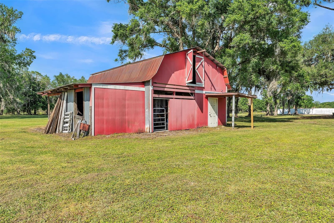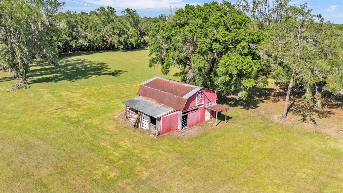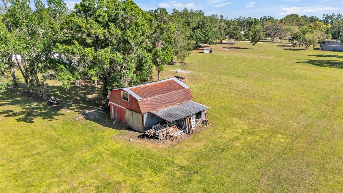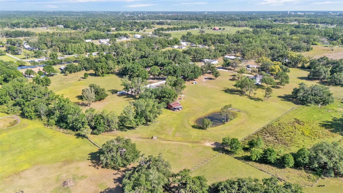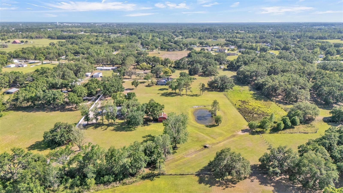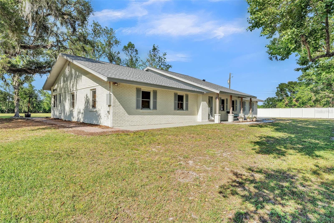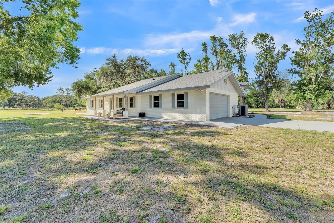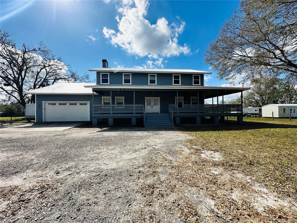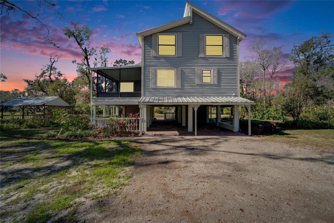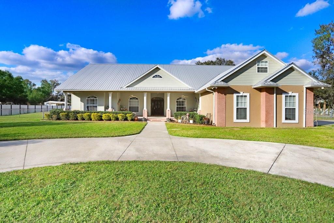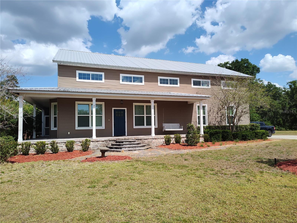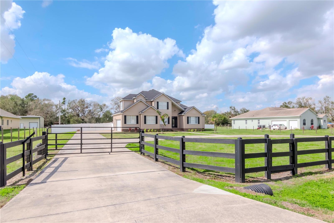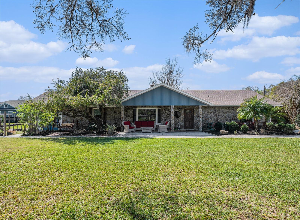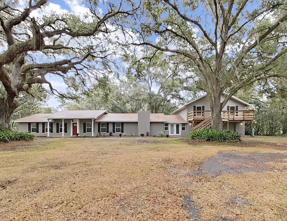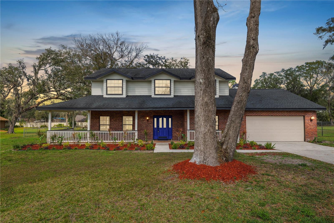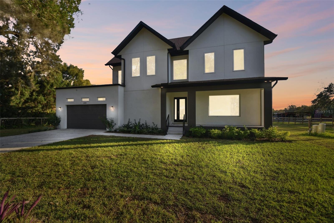4910 Thonotosassa Road, PLANT CITY, FL 33565
Property Photos
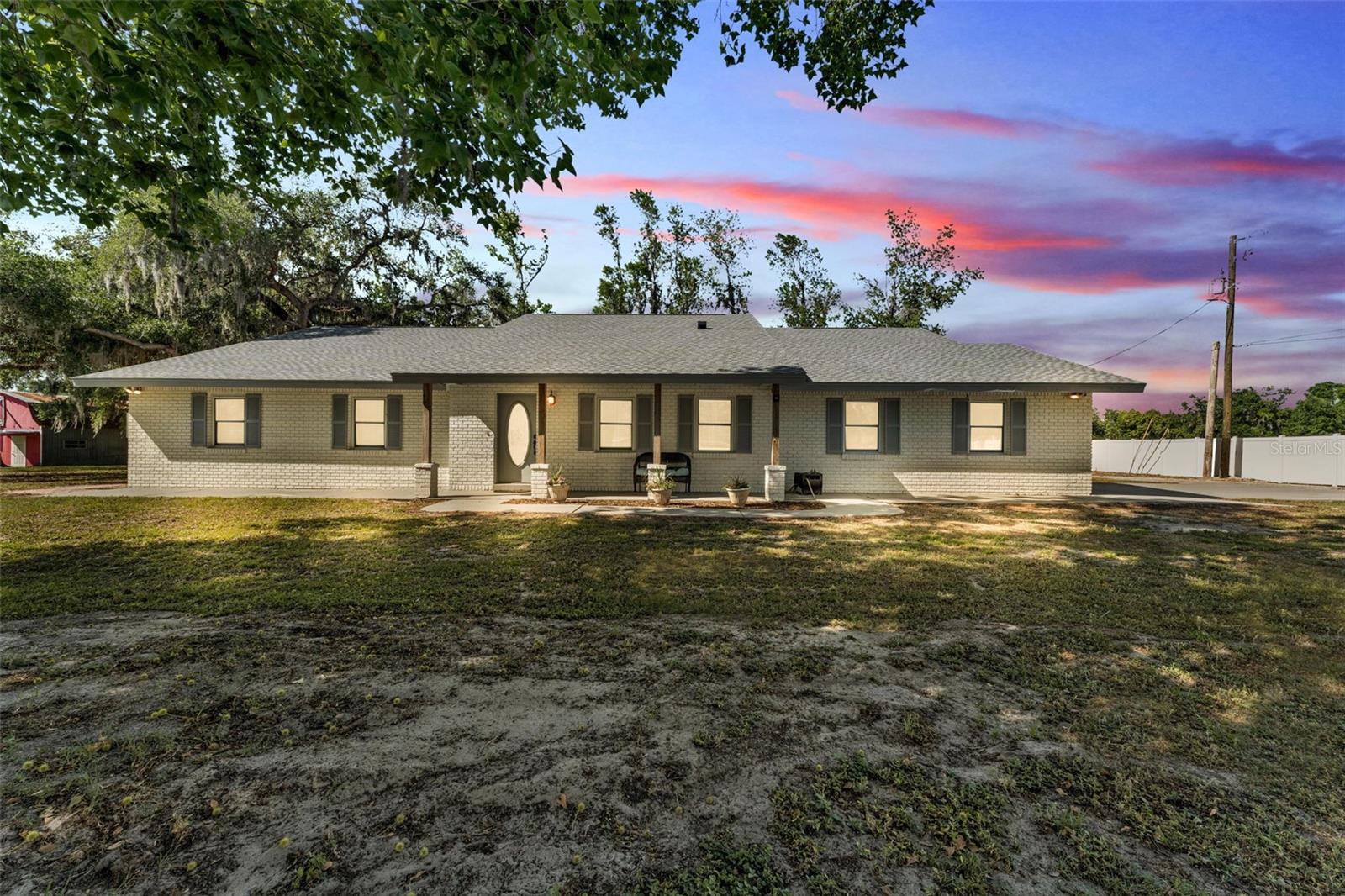
Would you like to sell your home before you purchase this one?
Priced at Only: $729,000
For more Information Call:
Address: 4910 Thonotosassa Road, PLANT CITY, FL 33565
Property Location and Similar Properties
- MLS#: L4951952 ( Residential )
- Street Address: 4910 Thonotosassa Road
- Viewed: 8
- Price: $729,000
- Price sqft: $233
- Waterfront: No
- Year Built: 1977
- Bldg sqft: 3128
- Bedrooms: 3
- Total Baths: 3
- Full Baths: 3
- Garage / Parking Spaces: 2
- Days On Market: 19
- Additional Information
- Geolocation: 28.0425 / -82.1782
- County: HILLSBOROUGH
- City: PLANT CITY
- Zipcode: 33565
- Subdivision: Unplatted
- Provided by: KELLER WILLIAMS REALTY SMART
- Contact: Cyrus Martinez
- 863-577-1234

- DMCA Notice
-
DescriptionWelcome to 4910 Thonotosassa Road in Plant City, Floridaan exceptional property offering 6.5 ACRES of privacy, space, and natural beauty. As you arrive, youll immediately notice the canopy of mature oak trees lining the drive, creating a peaceful, shaded entrance and setting the tone for the rest of the property. This expansive estate is ideal for those seeking a quiet, rural lifestyle without sacrificing convenienceperfectly situated just minutes from I 4 with easy access to Tampa, Lakeland, and Orlando. The true highlight of this property is the land itself. With 6.5 fully usable acres, the opportunities are endless. Whether you envision creating a working homestead, building a large garden, keeping animals, or simply enjoying wide open space with no HOA restrictionsthis property offers the freedom to bring your vision to life. A large barn on site provides ample storage for equipment, tools, recreational vehicles, or future workshop plans. The home offers comfort, functionality, and timeless details throughout. A BRAND NEW ROOF and NEW WATER HEATER were recently installed. Inside, the master suite is spacious and thoughtfully designed, featuring original wood flooring and a custom walk in closet. The en suite bathroom is built for relaxation, with a jacuzzi soaking tub and a walk in shower that doubles as a steam roomcreating a spa like experience in the comfort of your own home. The kitchen showcases beautifully preserved original wood cabinetry, adding charm and character while offering ample storage and workspace. Just outside, a fully paved back patio provides a perfect setting for outdoor entertaining, whether you're hosting a gathering or enjoying a quiet evening under the stars. A full outdoor bathroom adds convenience, especially when working or entertaining outdoors. This is more than a homeits a rare opportunity to own a piece of land that invites you to slow down, spread out, and live intentionally. 4910 Thonotosassa Road is ideal for those who value space, self sufficiency, and the beauty of rural Florida living. Schedule your private tour today and experience the potential this remarkable property holds.
Payment Calculator
- Principal & Interest -
- Property Tax $
- Home Insurance $
- HOA Fees $
- Monthly -
For a Fast & FREE Mortgage Pre-Approval Apply Now
Apply Now
 Apply Now
Apply NowFeatures
Building and Construction
- Covered Spaces: 0.00
- Exterior Features: Outdoor Shower, Private Mailbox, Storage
- Flooring: Carpet, Wood
- Living Area: 2340.00
- Roof: Shingle
Garage and Parking
- Garage Spaces: 2.00
- Open Parking Spaces: 0.00
Eco-Communities
- Water Source: Well
Utilities
- Carport Spaces: 0.00
- Cooling: Central Air
- Heating: Central, Electric
- Sewer: Septic Tank
- Utilities: Water Connected
Finance and Tax Information
- Home Owners Association Fee: 0.00
- Insurance Expense: 0.00
- Net Operating Income: 0.00
- Other Expense: 0.00
- Tax Year: 2024
Other Features
- Appliances: Dishwasher, Disposal, Electric Water Heater, Microwave, Range, Refrigerator
- Country: US
- Interior Features: Primary Bedroom Main Floor, Solid Wood Cabinets, Vaulted Ceiling(s), Walk-In Closet(s)
- Legal Description: N 547 FT OF W 478 FT OF SW 1/4 OF SE 1/4 AND E 20 FT OF W 478 FT OF SW 1/4 OF SE 1/4 LESS N 547 FT AND LESS ROAD R/W
- Levels: One
- Area Major: 33565 - Plant City
- Occupant Type: Vacant
- Parcel Number: U-14-28-21-ZZZ-000003-57340.0
- Zoning Code: ASC-1
Similar Properties
Nearby Subdivisions
9l9 A C Willis Subdivision
Ansley Terrace
Crocker Place
Cypress Reserve Ph 2
Farm At Varrea
Franklin Oaks
Gallagher Ranch
Hallman Estates
Martins Acres
Merrin Acres
N And E Of Plant City Area
North Park Isle
North Park Isle Ph 1a
North Park Isle Ph 1b 1c 1d
North Park Isle Ph 2a
Oakrest
Old Fashioned Acres
Park East
Park East Phase 1b 2 3a And 3b
Render Place
Stafford Oaks
Tomlinsons Acres Platted
Unplatted
Varrea Ph 1
Zzz Unplatted
Zzzunplatted

- Marian Casteel, BrkrAssc,REALTOR ®
- Tropic Shores Realty
- CLIENT FOCUSED! RESULTS DRIVEN! SERVICE YOU CAN COUNT ON!
- Mobile: 352.601.6367
- Mobile: 352.601.6367
- 352.601.6367
- mariancasteel@yahoo.com


