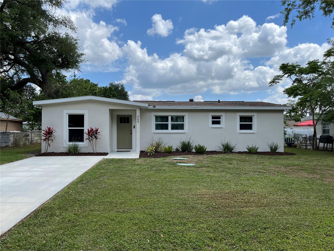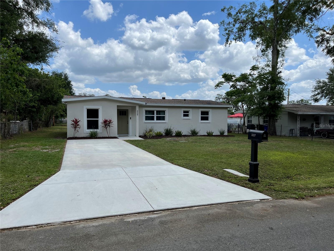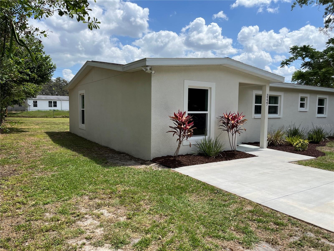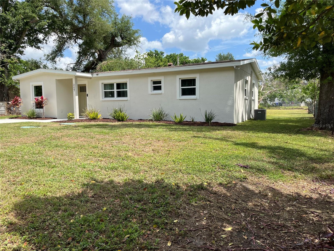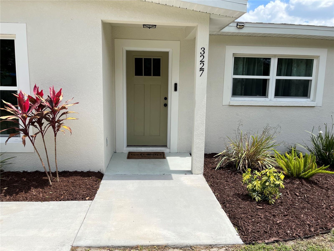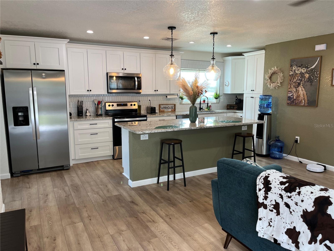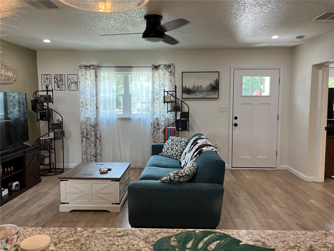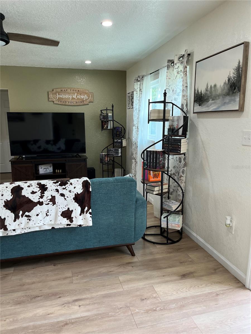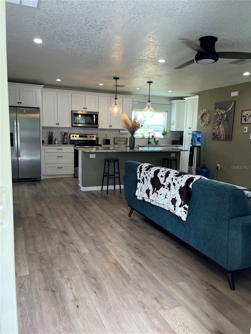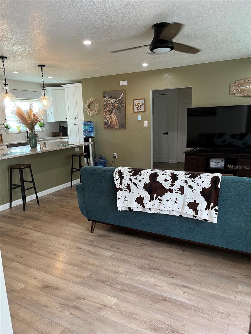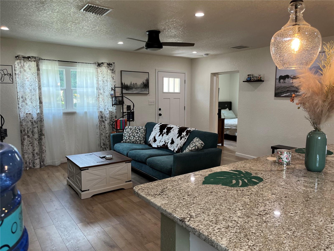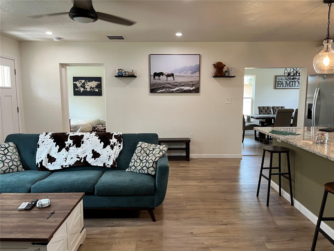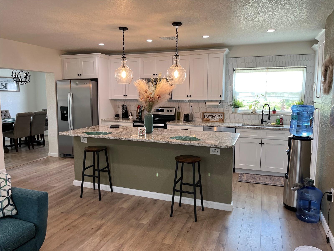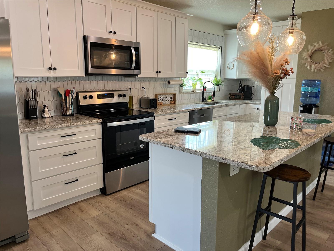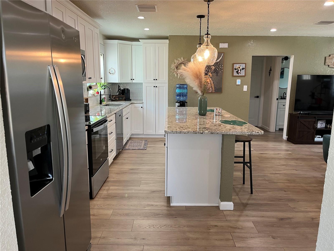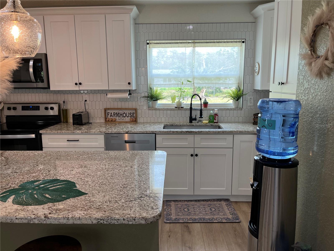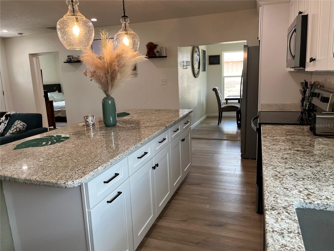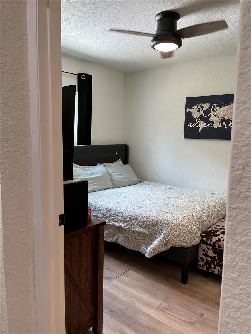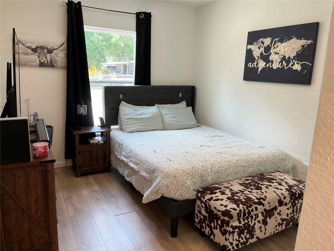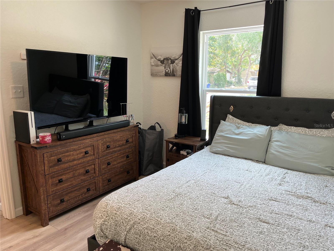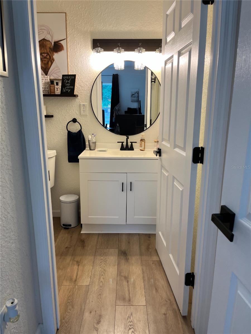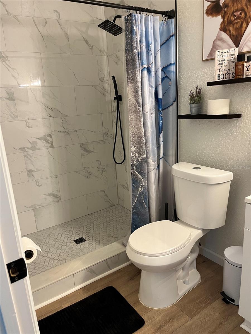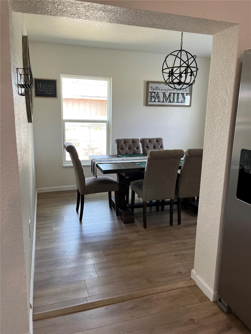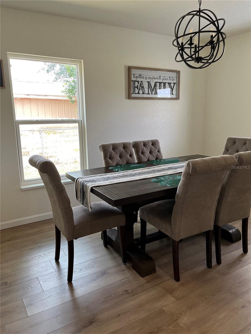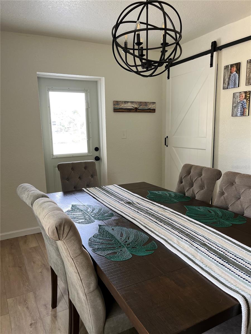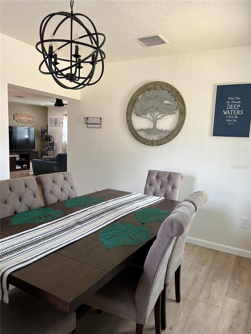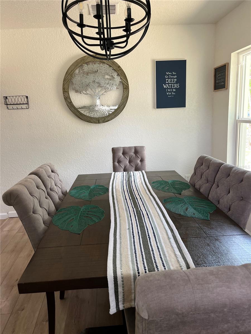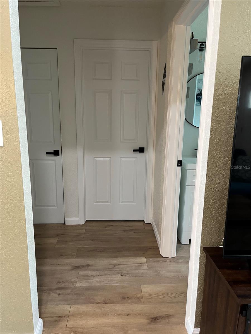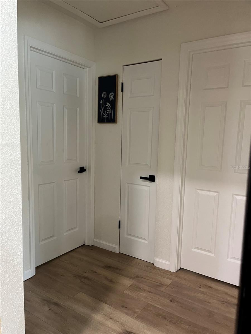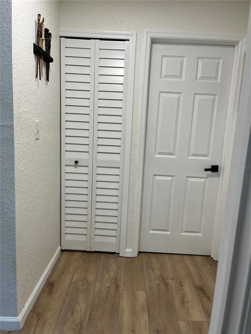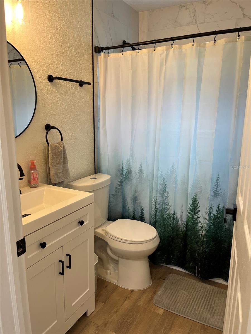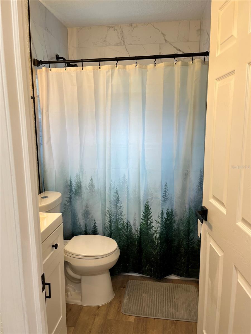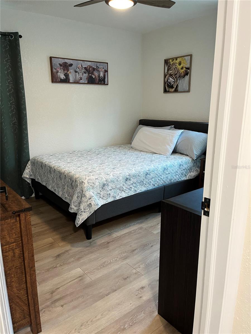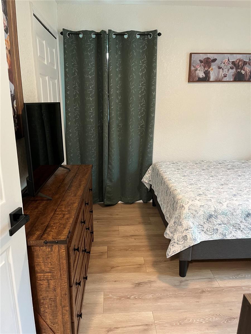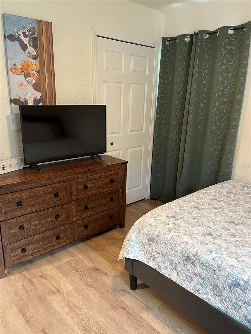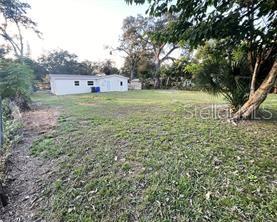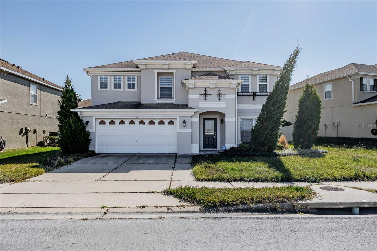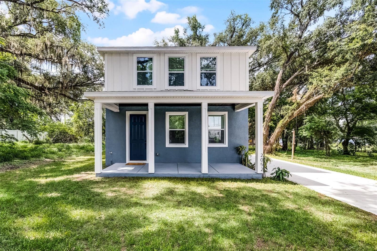3227 Decatur Avenue, LAKELAND, FL 33805
Property Photos
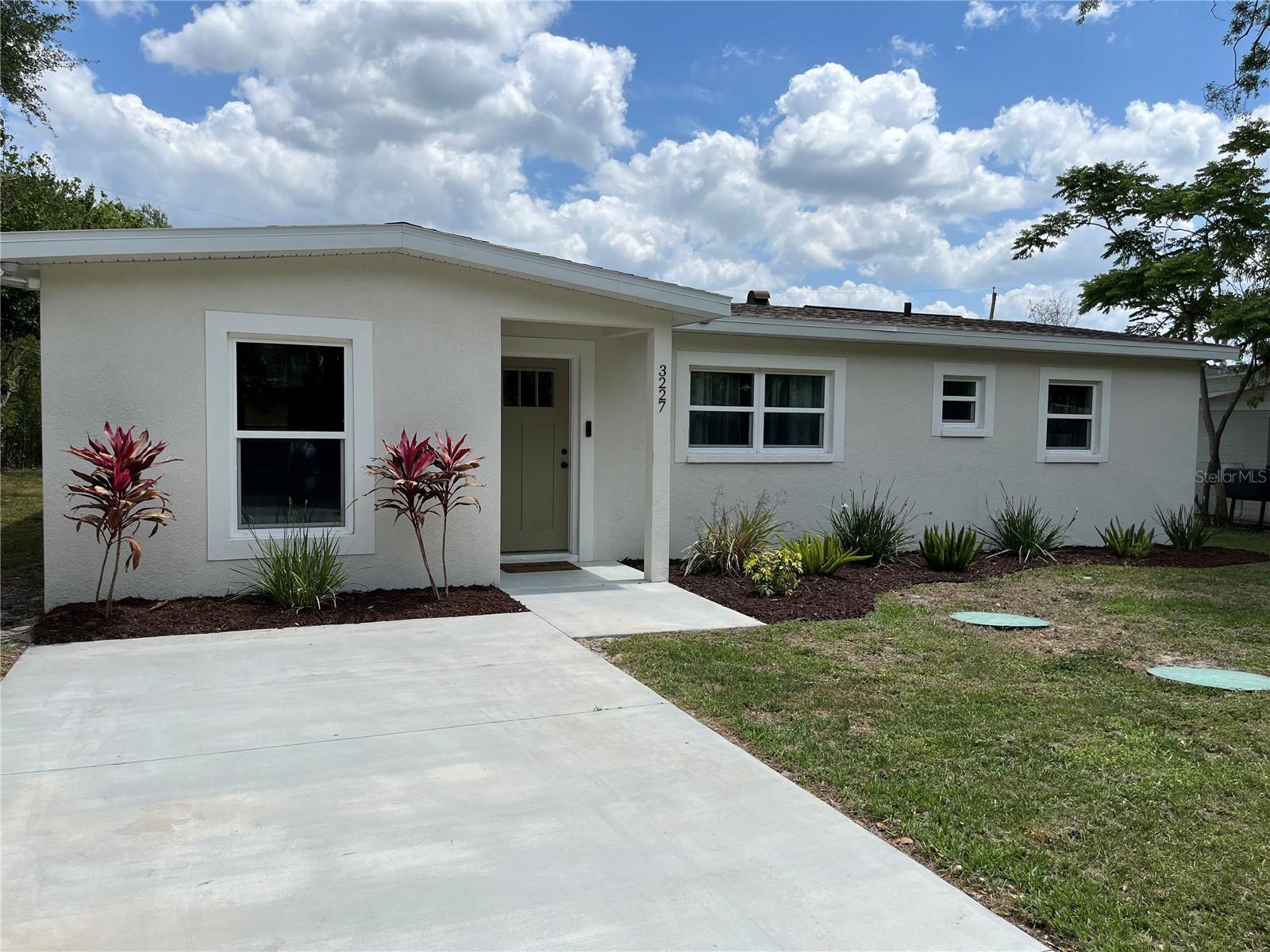
Would you like to sell your home before you purchase this one?
Priced at Only: $292,500
For more Information Call:
Address: 3227 Decatur Avenue, LAKELAND, FL 33805
Property Location and Similar Properties
- MLS#: L4951999 ( Residential )
- Street Address: 3227 Decatur Avenue
- Viewed: 72
- Price: $292,500
- Price sqft: $233
- Waterfront: No
- Year Built: 1959
- Bldg sqft: 1258
- Bedrooms: 3
- Total Baths: 2
- Full Baths: 2
- Days On Market: 113
- Additional Information
- Geolocation: 28.0837 / -81.9622
- County: POLK
- City: LAKELAND
- Zipcode: 33805
- Subdivision: Bradford Heights Sub
- Elementary School: North Lakeland Elem
- Middle School: Sleepy Hill
- High School: Lake Gibson
- Provided by: KELLER WILLIAMS REALTY SMART

- DMCA Notice
-
DescriptionTHIS HOME WAS FULLY RENOVATED IN 2023!! 3 bedroom 2 bath home on a an oversized lot. It features a stucco exterior, custom baths, and a custom kitchen with granite countertops. NO CARPET!!!Luxury laminate waterproof flooring in every room of the home. This home is built to last! In 2023 a new sewer, water supply lines, septic and drain field, HVAC system, entire home electric rewiring were done to bring up to code. New energy efficient windows & doors along with all new wall and ceiling insulation to help maintain comfort throughout the home. There is even a master bedroom temperature sensor! This home includes all new stainless steel kitchen appliances, dryer and washer inside, Ethernet & Co axial cable throughout the home for easy network hookups. Dimmable can lights and exterior flood lights help to brighten up the lot at night! Centrally located in North Lakeland. Only a couple of minutes from I 4, easy commute to Tampa or Orlando. Conveniently located near Lakeland Regional Health Medical Center, Watson Clinic, 2 State of the Art Cancer Research Treatment Centers, Emergency Veterinarian Clinic, shopping galore and many fabulous restaurants.
Payment Calculator
- Principal & Interest -
- Property Tax $
- Home Insurance $
- HOA Fees $
- Monthly -
For a Fast & FREE Mortgage Pre-Approval Apply Now
Apply Now
 Apply Now
Apply NowFeatures
Building and Construction
- Covered Spaces: 0.00
- Exterior Features: Lighting, Private Mailbox
- Flooring: Luxury Vinyl
- Living Area: 1258.00
- Roof: Shingle
School Information
- High School: Lake Gibson High
- Middle School: Sleepy Hill Middle
- School Elementary: North Lakeland Elem
Garage and Parking
- Garage Spaces: 0.00
- Open Parking Spaces: 0.00
Eco-Communities
- Water Source: Public
Utilities
- Carport Spaces: 0.00
- Cooling: Central Air
- Heating: Central
- Sewer: Septic Tank
- Utilities: BB/HS Internet Available, Electricity Connected, Sewer Connected, Water Connected
Finance and Tax Information
- Home Owners Association Fee: 0.00
- Insurance Expense: 0.00
- Net Operating Income: 0.00
- Other Expense: 0.00
- Tax Year: 2024
Other Features
- Appliances: Dishwasher, Dryer, Electric Water Heater, Ice Maker, Microwave, Range, Refrigerator, Washer
- Country: US
- Interior Features: Open Floorplan, Smart Home, Stone Counters, Thermostat
- Legal Description: BRADFORD HGTS PB 40 PG 13 BLK A LOT 5
- Levels: One
- Area Major: 33805 - Lakeland / Gibsonia
- Occupant Type: Owner
- Parcel Number: 23-28-01-017600-001050
- Possession: Close Of Escrow
- Views: 72
Similar Properties
Nearby Subdivisions
Adairs Add
Adairs Add Pb 3 Pg 13
Bradford Heights
Bradford Heights Sub
Cox John F Realty Cos
Deatons Estates
Deeson By Lake
Edgewater Beach Rep
Edgewater Beach Resub
Glen Echo Sub
Glenwood Park
Goodman Whippers Add
Kenilworth Sub
Lake Deeson Woods
Lake Hills Court
Lake Parker Heights
Lake Parker Heights Sub
Lakehurst Resub
Lakeside Add
Landings At Heritage On Water
Mcrae Robsons
New Ingleside Sub
Not In Subdivision
Orange Heights Sub
Oveida Heights
Parkhurst Sub
Parkland Add
Pinehurst Court Sub
Providence Park
Ridgecrest Add
Spinnaker Sound
Stephens Adams High School Ad
Stephens & Adams High School A
Timbercreek Sub
Valencia Heights Sub
Valencia Heights Sub Pb 8 Pg 3
Villages At Bridgewater
Villages At Bridgewater Villag
Villages Of Bridgewater
Villages/bridgewater Village 1
Villages/bridgewater-vlg 14
Villagesbrdgwater Village 9
Villagesbridewater Village 2
Villagesbridgewater Village 13
Villagesbridgewater Village 14
Villagesbridgewater Village 4
Villagesbridgewatervillage 08
Villagesbridgewatervlg 12
Villagesbridgewatervlg 13
Villagesbridgewatervlg 14
Washington Park
Webster Omohundro Sub
Weswego Sub
Wilson Acres Ph 02
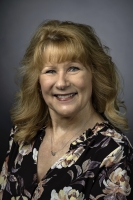
- Marian Casteel, BrkrAssc,REALTOR ®
- Tropic Shores Realty
- CLIENT FOCUSED! RESULTS DRIVEN! SERVICE YOU CAN COUNT ON!
- Mobile: 352.601.6367
- Mobile: 352.601.6367
- 352.601.6367
- mariancasteel@yahoo.com


