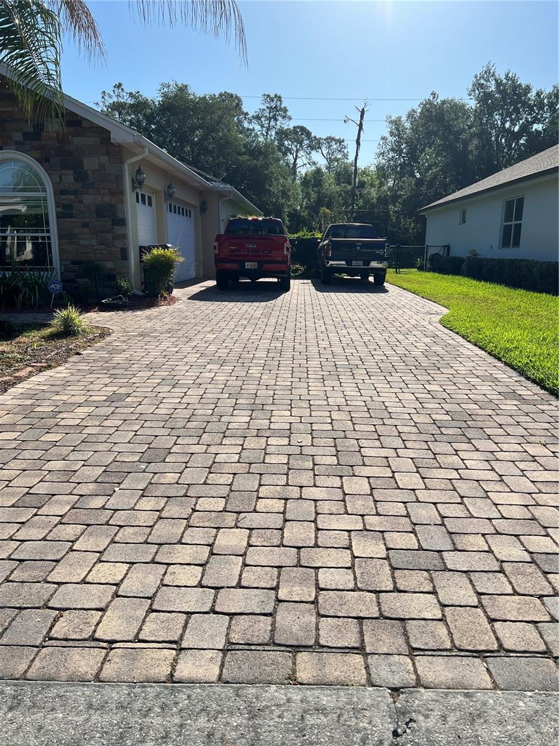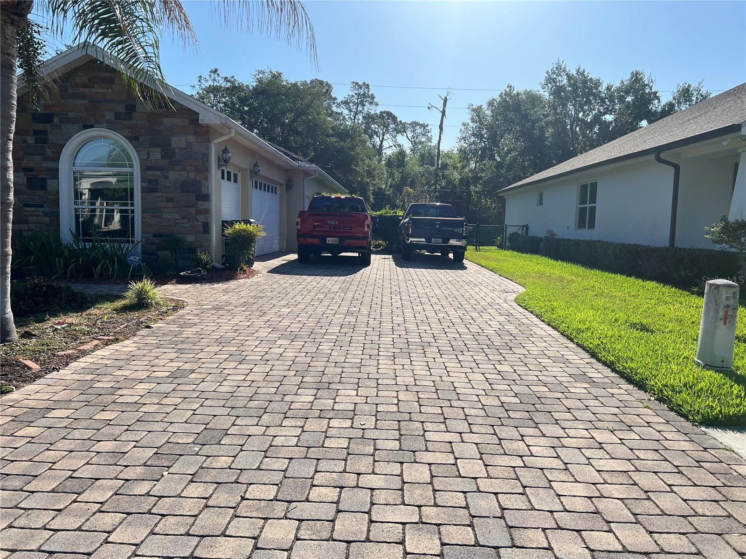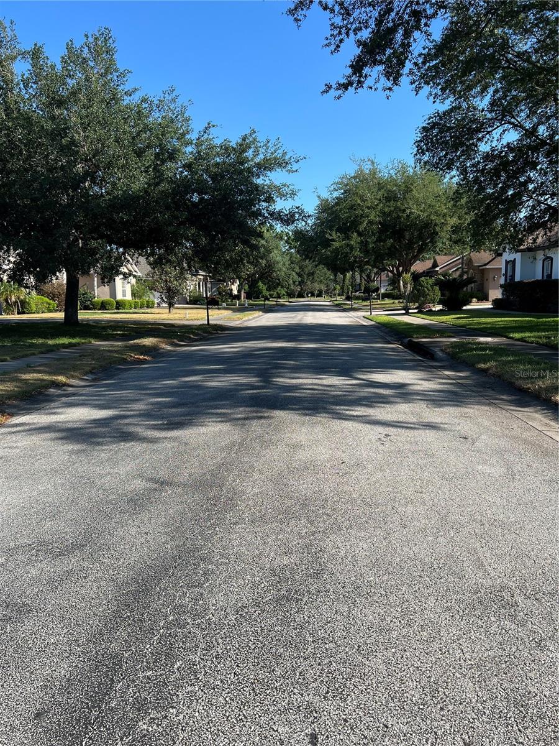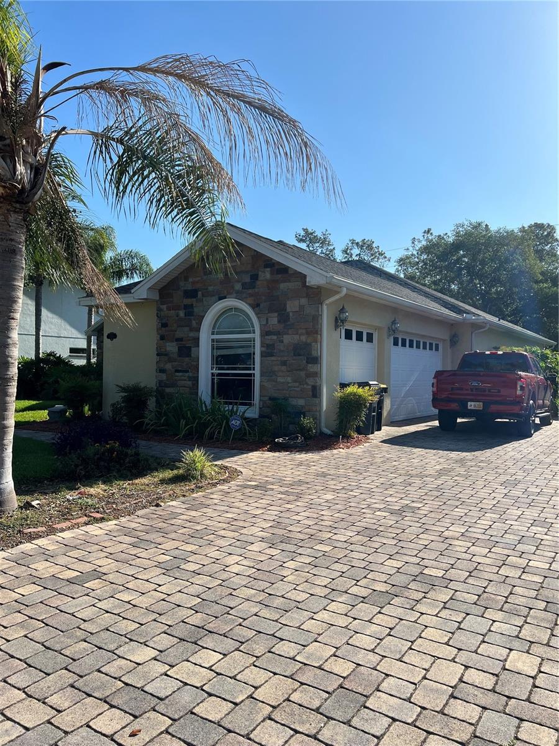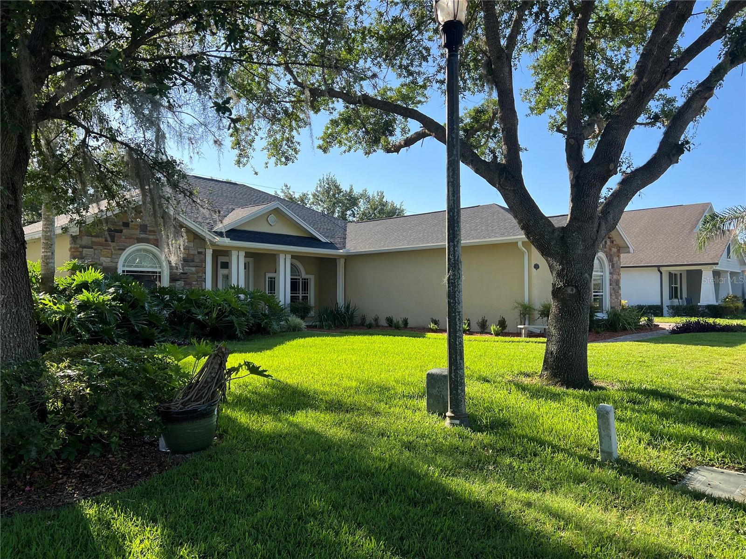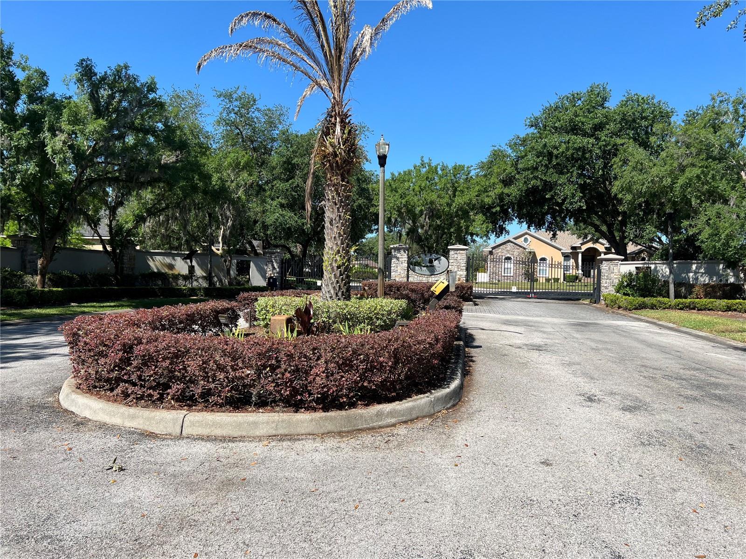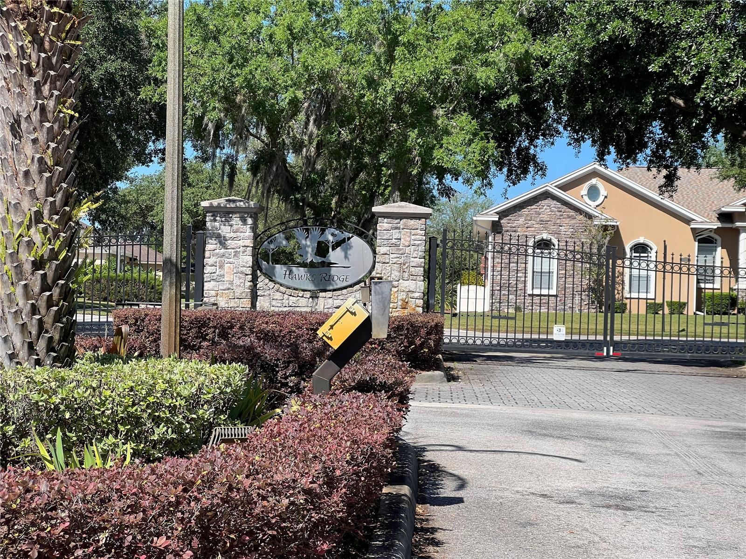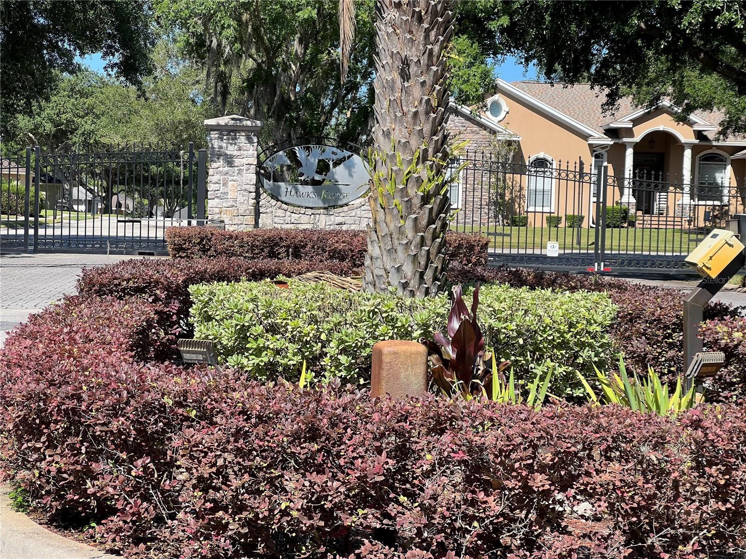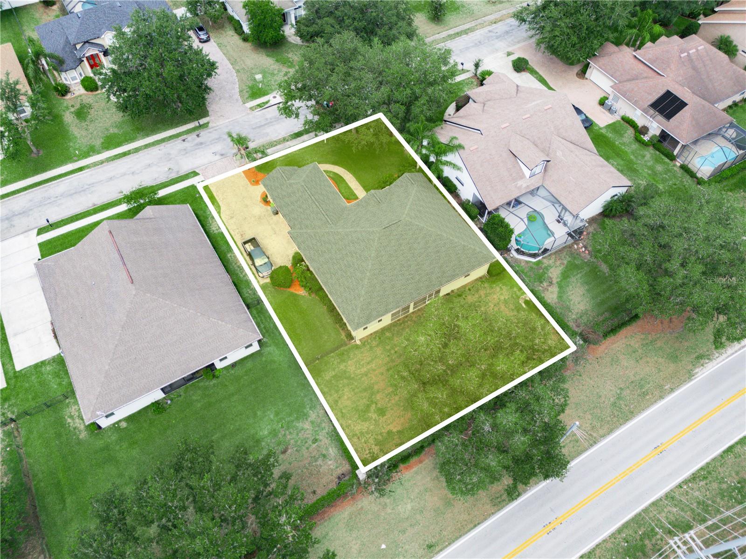3300 Hawks Ridge Drive, LAKELAND, FL 33810
Property Photos
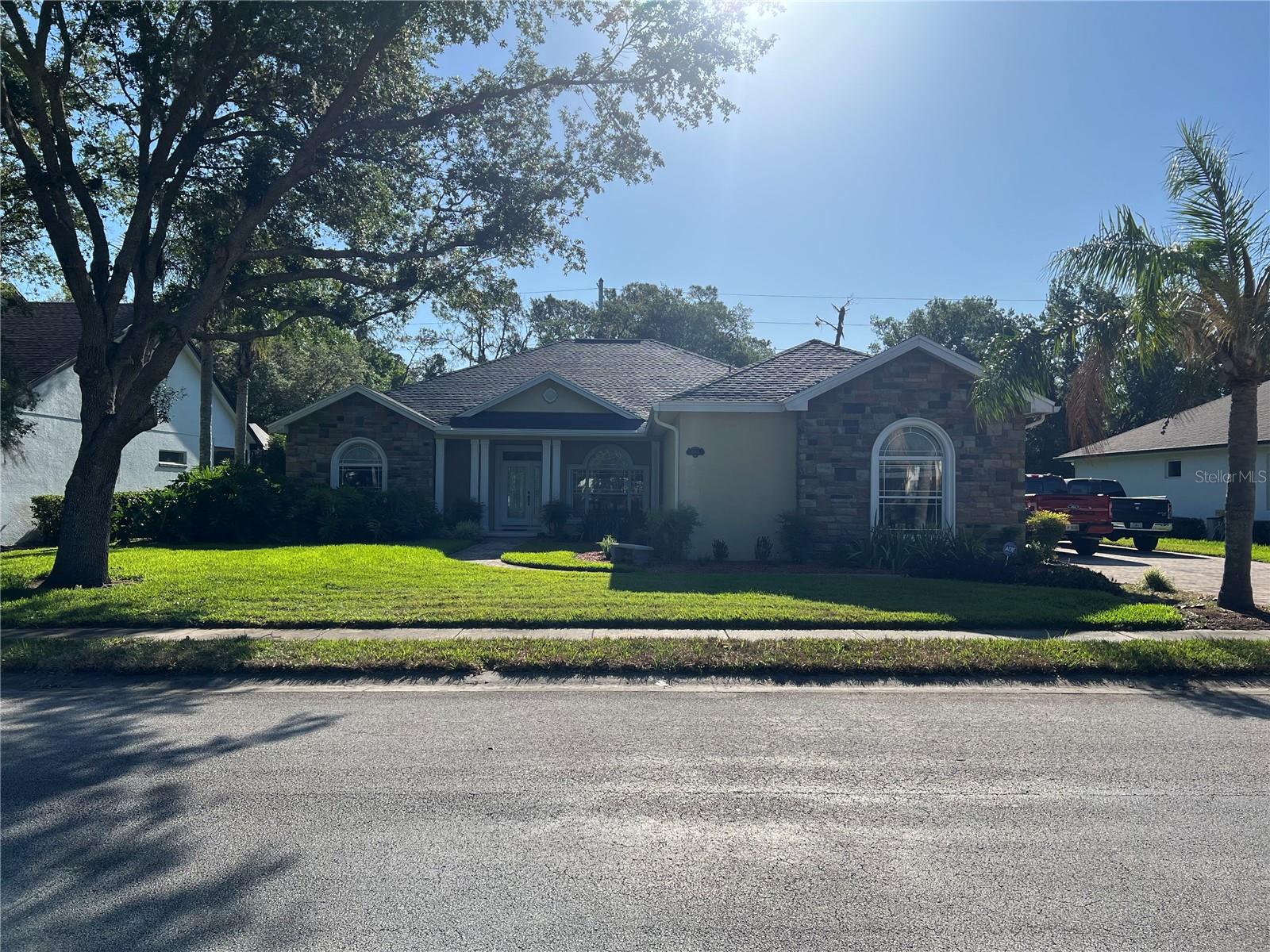
Would you like to sell your home before you purchase this one?
Priced at Only: $487,500
For more Information Call:
Address: 3300 Hawks Ridge Drive, LAKELAND, FL 33810
Property Location and Similar Properties






- MLS#: L4952087 ( Residential )
- Street Address: 3300 Hawks Ridge Drive
- Viewed: 62
- Price: $487,500
- Price sqft: $133
- Waterfront: No
- Year Built: 2007
- Bldg sqft: 3678
- Bedrooms: 4
- Total Baths: 3
- Full Baths: 2
- 1/2 Baths: 1
- Garage / Parking Spaces: 3
- Days On Market: 91
- Additional Information
- Geolocation: 28.1155 / -82.0072
- County: POLK
- City: LAKELAND
- Zipcode: 33810
- Subdivision: Hawks Ridge
- Elementary School: Dr. N. E Roberts Elem
- Middle School: Sleepy Hill
- High School: Kathleen
- Provided by: BETTER HOMES & GARDENS REAL ESTATE LIFESTYLES REAL
- Contact: Deborah Matthews
- 904-200-2660

- DMCA Notice
Description
PRICE REDUCED SELLERS MOTIVATED!!! Welcome to this exquisite 4 bedroom, 2.5 bathroom home that combines modern comfort with classic elegance. This residence is designed to provide a luxurious living experience with a variety of thoughtful features and stylish finishes. Each room provides ample space for relaxation and personalization, perfect for a growing family or hosting guests. The home boasts trayed ceilings adding a touch of sophistication and architectural interest throughout. The master bathroom is equipped with double sink vanities, ensuring plenty of space for morning routines and a makeup vanity that is a dedicated space for beauty and grooming adding convenience and luxury to your daily routine. The spacious master suite offers a private retreat with a serene atmosphere. The trayed ceiling adds an element of sophistication, creating a sense of openness. Large windows allow natural light to flood the room as well as French doors leading out to the back patio. Enjoy the outdoors in comfort with the screened porch, offering a wonderful space for relaxation and entertainment. Whether it's a morning coffee or an evening gathering, this porch provides a bug free environment to enjoy fresh air. The kitchen offers a breakfast nook, pull out shelving in all cabinets and a bar for casual dining. This home offers the perfect blend of luxury and functionality, making it a wonderful place to create lasting memories. Don't miss the opportunity to make it yours!
Description
PRICE REDUCED SELLERS MOTIVATED!!! Welcome to this exquisite 4 bedroom, 2.5 bathroom home that combines modern comfort with classic elegance. This residence is designed to provide a luxurious living experience with a variety of thoughtful features and stylish finishes. Each room provides ample space for relaxation and personalization, perfect for a growing family or hosting guests. The home boasts trayed ceilings adding a touch of sophistication and architectural interest throughout. The master bathroom is equipped with double sink vanities, ensuring plenty of space for morning routines and a makeup vanity that is a dedicated space for beauty and grooming adding convenience and luxury to your daily routine. The spacious master suite offers a private retreat with a serene atmosphere. The trayed ceiling adds an element of sophistication, creating a sense of openness. Large windows allow natural light to flood the room as well as French doors leading out to the back patio. Enjoy the outdoors in comfort with the screened porch, offering a wonderful space for relaxation and entertainment. Whether it's a morning coffee or an evening gathering, this porch provides a bug free environment to enjoy fresh air. The kitchen offers a breakfast nook, pull out shelving in all cabinets and a bar for casual dining. This home offers the perfect blend of luxury and functionality, making it a wonderful place to create lasting memories. Don't miss the opportunity to make it yours!
Payment Calculator
- Principal & Interest -
- Property Tax $
- Home Insurance $
- HOA Fees $
- Monthly -
For a Fast & FREE Mortgage Pre-Approval Apply Now
Apply Now
 Apply Now
Apply NowFeatures
Building and Construction
- Covered Spaces: 0.00
- Exterior Features: Rain Gutters
- Flooring: Carpet, Ceramic Tile, Wood
- Living Area: 2544.00
- Roof: Shingle
Property Information
- Property Condition: Completed
Land Information
- Lot Features: In County, Level, Sidewalk, Paved
School Information
- High School: Kathleen High
- Middle School: Sleepy Hill Middle
- School Elementary: Dr. N. E Roberts Elem
Garage and Parking
- Garage Spaces: 3.00
- Open Parking Spaces: 0.00
- Parking Features: Garage Door Opener, Garage Faces Rear, Garage Faces Side, Guest, Oversized
Eco-Communities
- Water Source: Public
Utilities
- Carport Spaces: 0.00
- Cooling: Central Air
- Heating: Central
- Pets Allowed: Cats OK, Dogs OK, Yes
- Sewer: Septic Tank
- Utilities: BB/HS Internet Available, Cable Available, Electricity Connected, Underground Utilities
Amenities
- Association Amenities: Gated
Finance and Tax Information
- Home Owners Association Fee: 516.00
- Insurance Expense: 0.00
- Net Operating Income: 0.00
- Other Expense: 0.00
- Tax Year: 2024
Other Features
- Appliances: Dishwasher, Disposal, Dryer, Electric Water Heater, Microwave, Range, Refrigerator, Washer
- Association Name: Hawks Ridge
- Country: US
- Furnished: Unfurnished
- Interior Features: Ceiling Fans(s), High Ceilings, Split Bedroom, Tray Ceiling(s), Walk-In Closet(s)
- Legal Description: HAWKS RIDGE PB 120 PGS 19 & 20 LOT 33
- Levels: One
- Area Major: 33810 - Lakeland
- Occupant Type: Owner
- Parcel Number: 21-27-23-007003-000330
- Style: Ranch
- Views: 62
Similar Properties
Nearby Subdivisions
310012-310012
310012310012
Acreage
Ashley Estates
Ashley Pointe
Bloomfield Hills Ph 01
Bloomfield Hills Ph 02
Bloomfield Hills Ph 03
Campbell Xing
Cataloma Acres
Cherry Hill
Copper Ridge Estates
Copper Ridge Village
Country Chase
Country Class Estates
Country Class Meadows
Country Square
Country View Estates
Country View Estates Phase 02
Fort Socrum Crossing
Fort Socrum Run
Fox Branch Estates
Fox Branch North
Foxwood Lake Estates
Gardner Oaks
Grand Pines East Ph 01
Grand Pines Ph 02
Grandview Landings
Green Estates
Hampton Hills South Ph 01
Hampton Hills South Ph 02
Harrelsons Acres
Harrison Place
Hawks Ridge
Highland Fairways Ph 01
Highland Fairways Ph 02
Highland Fairways Ph 02a
Highland Fairways Ph 03b
Highland Fairways Ph 03c
Highland Fairways Ph 2
Highland Fairways Ph Iia
Highland Fairways Phase 1
Highland Grove East
Highland Grvs Ph 1
Homesteadthe Ph 02
Hunters Greene Ph 02
Hunters Greene Ph 03
Huntington Hills Ph 02
Huntington Hills Ph 03
Huntington Hills Ph 05
Huntington Hills Ph 06
Huntington Village
Indian Woods
Ironwood
Itchepackesassa Creek
J J Manor
Jordan Heights
Kathleen
Knights Lndg
Lake Gibson Poultry Farms Inc
Lake James Ph 01
Lake James Ph 02
Lake James Ph 3
Lake James Ph 4
Lake James Ph Four
Leisure Estates
Linden Trace
Lk Gibson Poultry Farms (31022
Lk Gibson Poultry Farms 310221
Millstone
Mount Tabor Estates
Mt Tabor Estate
Mt Tabor Estates
N/a
No Legal Subdivision
None
Not In Hernando
Oxford Manor
Pioneer Trails Ph 01
Redhawk Bend
Remington Oaks
Remington Oaks Ph 01
Remington Oaks Ph 02
Ridge View Estates
Ridgemont
Rolling Oak Estates
Rolling Oak Estates Add
Ross Creek
Scenic Hills
Shady Oak Estates
Sheffield Sub
Shivers Acres
Silver Lakes Rep
Socrum Loop
Spivey Glen
Sutton Rdg
Terralargo
Terralargo Ph 02
Terralargo Ph 3c
Terralargo Ph 3d
Terralargo Ph 3e
Terralargo Ph Ii
Timberlake Estates
Timberlk Estates
Unplatted
Unre Highland Groves
Walker Rd Ollie Rd
Webster Omohundro Sub
Webster & Omohundro Sub
Willow Rdg
Willow Ridge
Willow Wisp Ph 02
Winchester Estates
Winston Heights
Contact Info

- Marian Casteel, BrkrAssc,REALTOR ®
- Tropic Shores Realty
- CLIENT FOCUSED! RESULTS DRIVEN! SERVICE YOU CAN COUNT ON!
- Mobile: 352.601.6367
- Mobile: 352.601.6367
- 352.601.6367
- mariancasteel@yahoo.com


