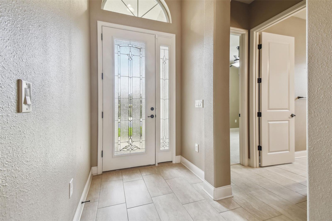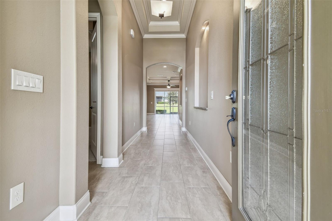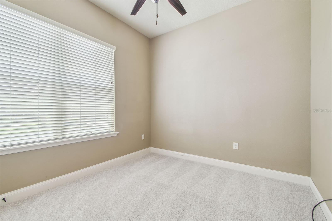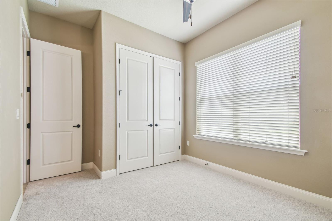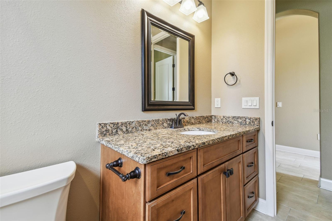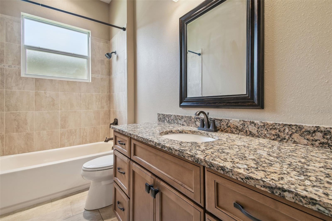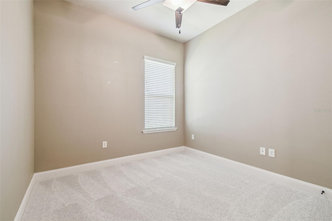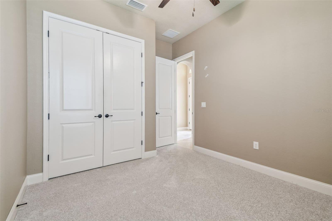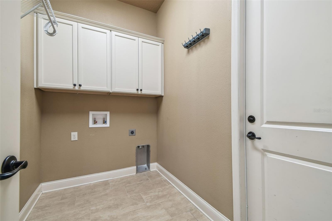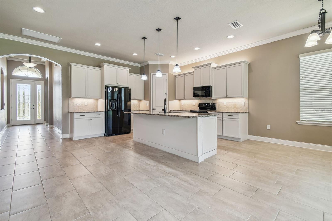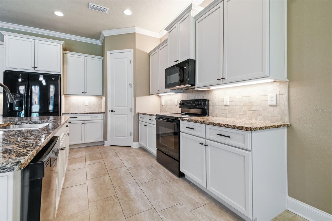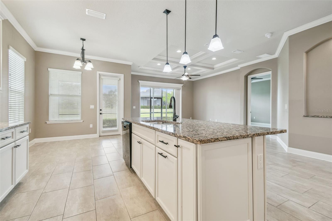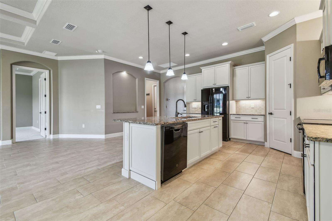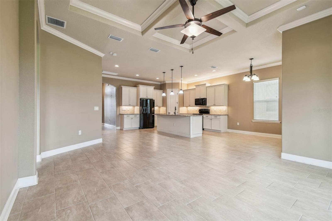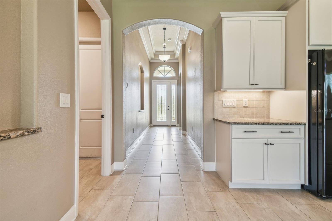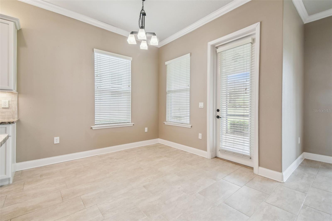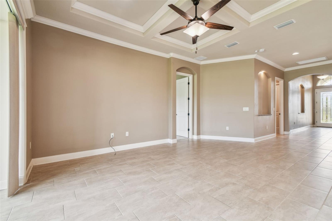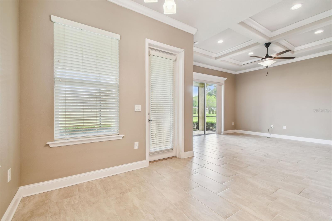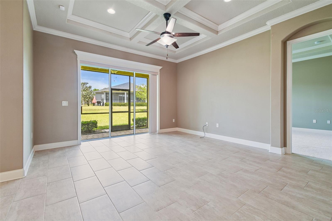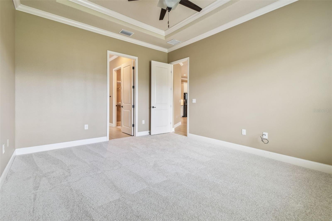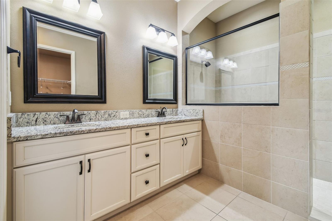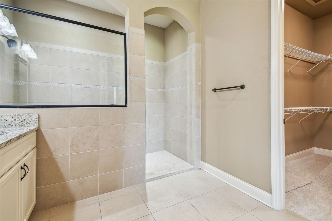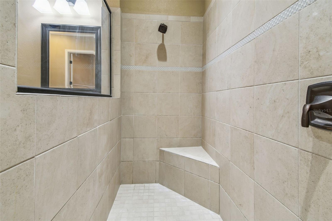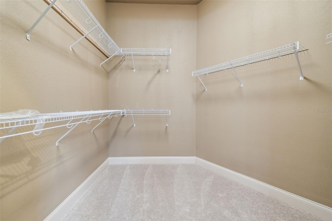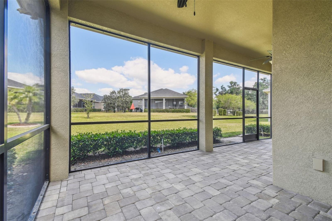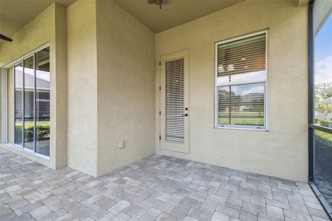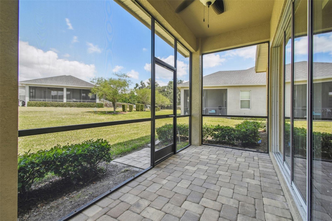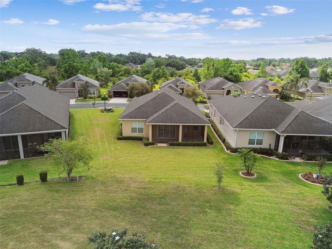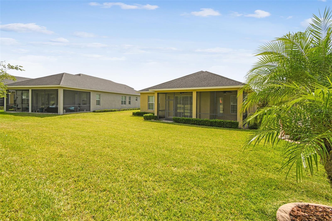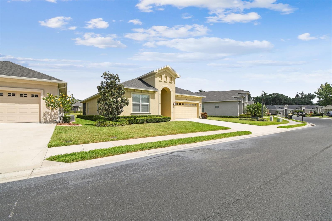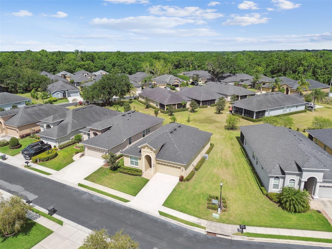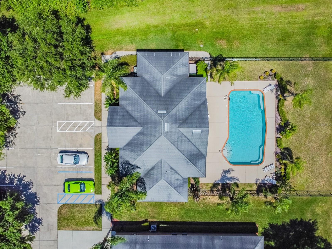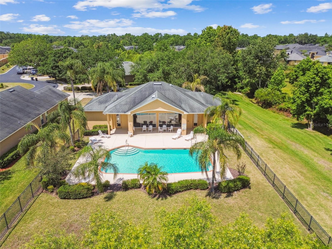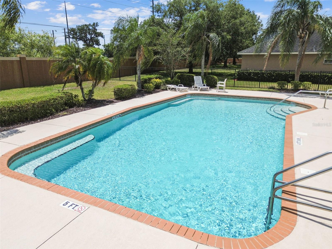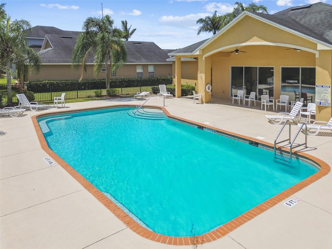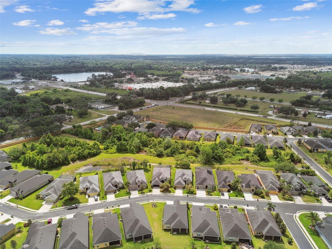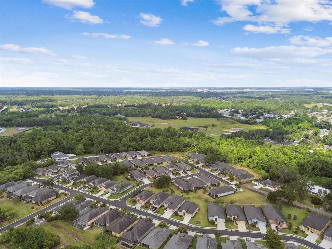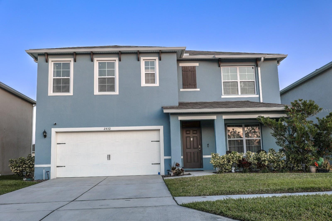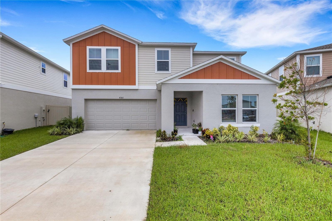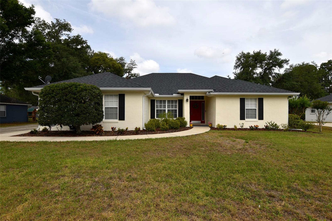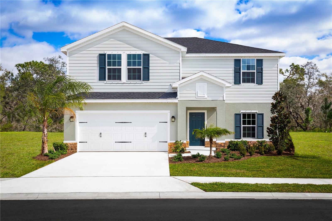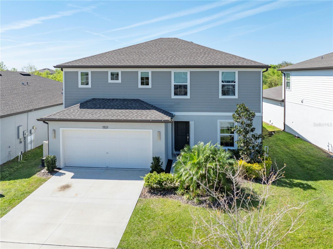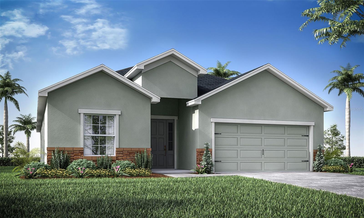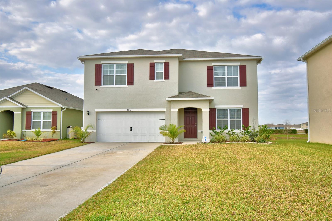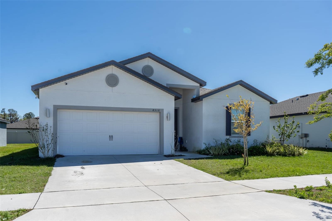1049 Stoney Creek Drive, LAKELAND, FL 33811
Property Photos
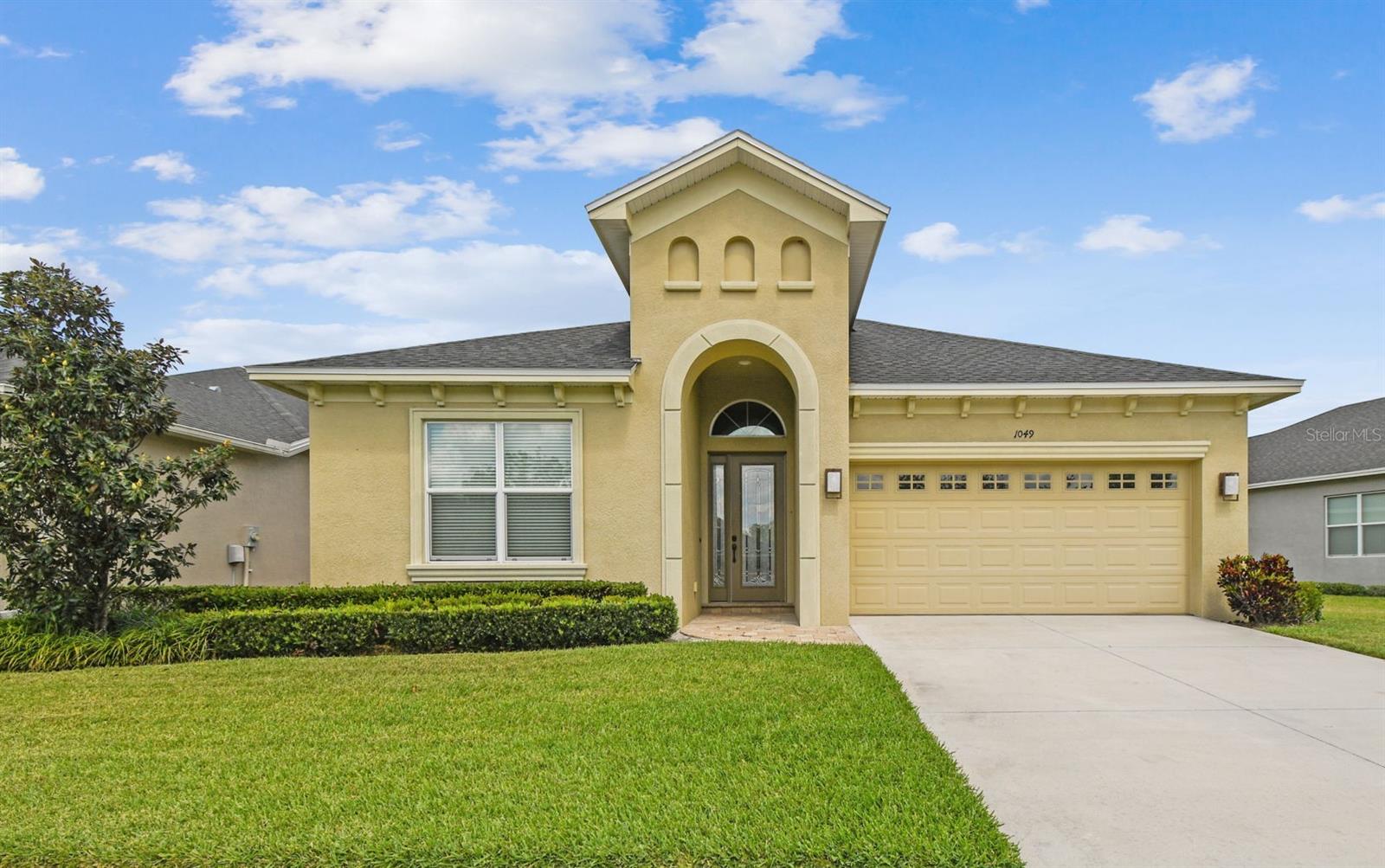
Would you like to sell your home before you purchase this one?
Priced at Only: $349,000
For more Information Call:
Address: 1049 Stoney Creek Drive, LAKELAND, FL 33811
Property Location and Similar Properties
- MLS#: L4952298 ( Residential )
- Street Address: 1049 Stoney Creek Drive
- Viewed:
- Price: $349,000
- Price sqft: $141
- Waterfront: No
- Year Built: 2019
- Bldg sqft: 2476
- Bedrooms: 3
- Total Baths: 2
- Full Baths: 2
- Garage / Parking Spaces: 2
- Days On Market: 11
- Additional Information
- Geolocation: 27.9556 / -81.9752
- County: POLK
- City: LAKELAND
- Zipcode: 33811
- Subdivision: Stoney Creek
- Elementary School: Medulla Elem
- Middle School: Southwest
- High School: George Jenkins
- Provided by: S & D REAL ESTATE SERVICE LLC
- Contact: Julie Shelton
- 863-824-7169

- DMCA Notice
-
DescriptionThis is your opportunity to own a beautiful home in converted Stoney Creek. Built by Award Winning builder R. Nunez Homes, the beautiful Diamond Model is waiting for new owners. As you enter the grand foyer youll feel the superior quality of this build, high tray ceilings, crown molding and decorative niches are some of the highlights. To the left are the 2 guest bedrooms separated by the hall bath, offering solid wood cabinets, granite counter tops and fully tiled bath surround. Each bedroom has new carpet, faux wood blinds and ceiling fans. Continuing along the hallway the floor plan opens to the main living area. To the right is the laundry room which leads to the double garage. The large kitchen with spacious center isle is definitely the heart of the home. Beautiful solid wood cabinets, granite countertops, walk in pantry.....what more could you want? Both the dining and living area have access to the screened lanai. Leading off the living area is the master suite, also with new carpet. The luxury bathroom has double vanities, extra large walk in shower and very spacious master closet. The monthly maintenance fee includes reserves for roof replacement (every 20 years) exterior paint ( every 7 years) lawn care and use of the community pool and clubhouse.
Payment Calculator
- Principal & Interest -
- Property Tax $
- Home Insurance $
- HOA Fees $
- Monthly -
For a Fast & FREE Mortgage Pre-Approval Apply Now
Apply Now
 Apply Now
Apply NowFeatures
Building and Construction
- Covered Spaces: 0.00
- Exterior Features: Lighting, Private Mailbox, Sidewalk, Sliding Doors
- Flooring: Carpet, Ceramic Tile
- Living Area: 1760.00
- Roof: Shingle
Land Information
- Lot Features: Sidewalk, Street Dead-End, Paved, Private
School Information
- High School: George Jenkins High
- Middle School: Southwest Middle School
- School Elementary: Medulla Elem
Garage and Parking
- Garage Spaces: 2.00
- Open Parking Spaces: 0.00
- Parking Features: Driveway, Garage Door Opener, Ground Level
Eco-Communities
- Water Source: Public
Utilities
- Carport Spaces: 0.00
- Cooling: Central Air
- Heating: Electric
- Pets Allowed: Yes
- Sewer: Public Sewer
- Utilities: BB/HS Internet Available, Cable Available, Electricity Connected, Public, Sewer Connected, Underground Utilities, Water Connected
Amenities
- Association Amenities: Clubhouse, Fence Restrictions, Gated, Maintenance, Pool, Vehicle Restrictions
Finance and Tax Information
- Home Owners Association Fee Includes: Common Area Taxes, Pool, Maintenance Grounds, Private Road
- Home Owners Association Fee: 275.00
- Insurance Expense: 0.00
- Net Operating Income: 0.00
- Other Expense: 0.00
- Tax Year: 2024
Other Features
- Appliances: Dishwasher, Disposal, Electric Water Heater, Microwave, Range
- Association Name: Sentry Management
- Association Phone: 352-243-4595
- Country: US
- Interior Features: Ceiling Fans(s), Crown Molding, Eat-in Kitchen, High Ceilings, Kitchen/Family Room Combo, Living Room/Dining Room Combo, Open Floorplan, Primary Bedroom Main Floor, Solid Surface Counters, Solid Wood Cabinets, Split Bedroom, Tray Ceiling(s), Walk-In Closet(s)
- Legal Description: ***DEED APPEARS IN ERROR*** STONEY CREEK PB 137 PGS 17-19 LOT 55
- Levels: One
- Area Major: 33811 - Lakeland
- Occupant Type: Vacant
- Parcel Number: 23-29-14-141549-000550
- Style: Florida
- View: Garden
Similar Properties
Nearby Subdivisions
Ashwood West
Carillon Lakes
Carillon Lakes Ph 02
Carillon Lakes Ph 03b
Carillon Lakes Ph 04
Carillon Lakes Ph 05
Carillon Lakes Ph 3a
Deer Brooke
Deer Brooke South
Forestgreen
Forestgreen Pb 66 Pg 10
Forestgreen Ph 02
Forestwood Sub
Glenbrook Chase
Hatcher Road Estates
Hawthorne
Hawthorne Ph 1
Hawthorne Ranch
Heritage Lndgs
Lakes At Laurel
Lakes At Laurel Highlands
Lakes At Laurel Highlands Ph 2
Lakeside Preserve
Lakeside Preserve Phases 2a 2
Lakeslaurel Highlands Ph 1b
Lakeslaurel Hlnds Ph 1e
Lakeslaurel Hlnds Ph 2a
Lakeslaurel Hlnds Ph 2b
Lakeslaurel Hlnds Ph 3a
Longwood Place
Longwood Trace Ph 02
Magnolia Trails
Maple Hill Add
Meadowood Pointe
Morgan Creek Preserve
Morgan Creek Preserve Ph 01
Morgan Creek Preserve Phase On
None
Oak View Estates
Presha Add
Riverstone
Riverstone Ph 1
Riverstone Ph 2
Riverstone Ph 3 4
Riverstone Ph 3 4
Riverstone Ph 5 6
Riverstone Phase 3 4
Shepherd South
Steeple Chase Estates
Steeplechase Estates
Steeplechase Ph 01
Steeplechase Ph 2
Stoney Creek
Sugar Creek Estates
Towne Park Estates
Towne Park Estates Phase 2a
Villagegresham Farms
West Oaks Sub

- Marian Casteel, BrkrAssc,REALTOR ®
- Tropic Shores Realty
- CLIENT FOCUSED! RESULTS DRIVEN! SERVICE YOU CAN COUNT ON!
- Mobile: 352.601.6367
- Mobile: 352.601.6367
- 352.601.6367
- mariancasteel@yahoo.com


