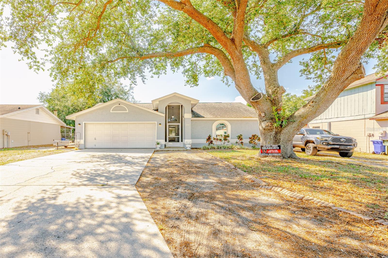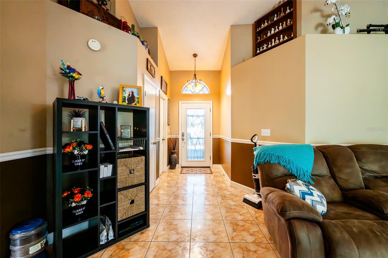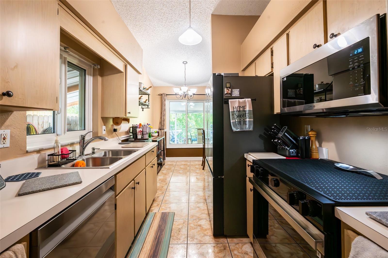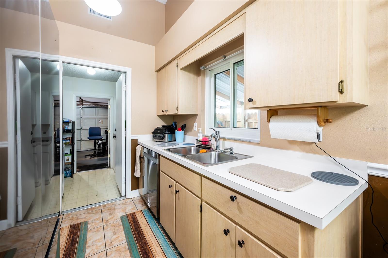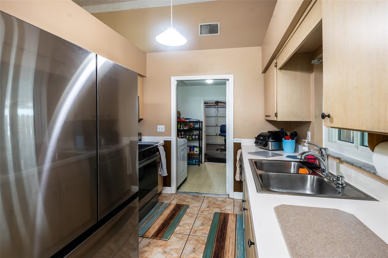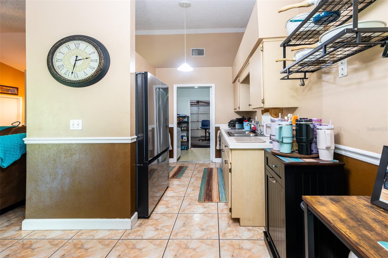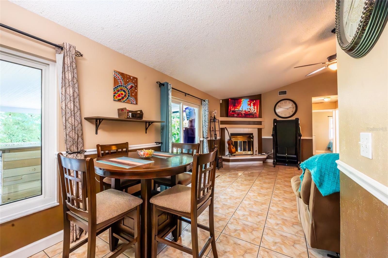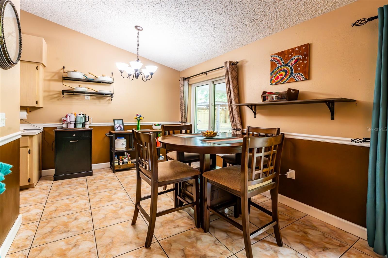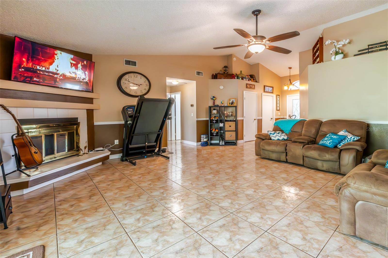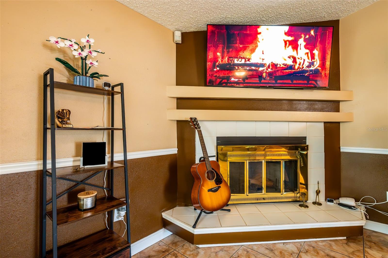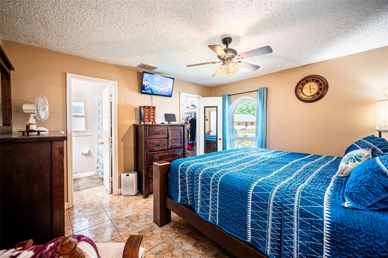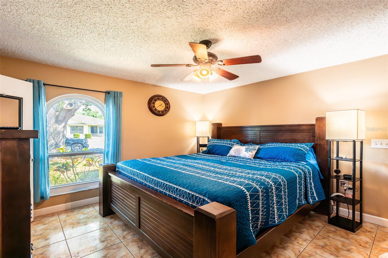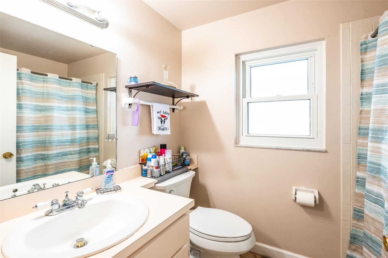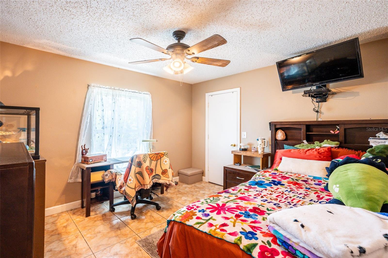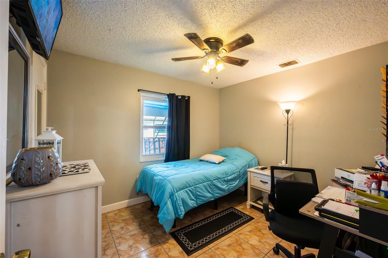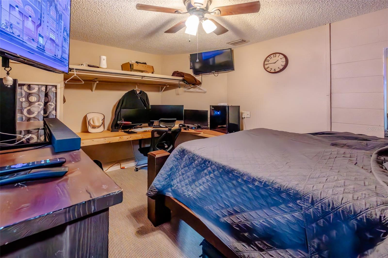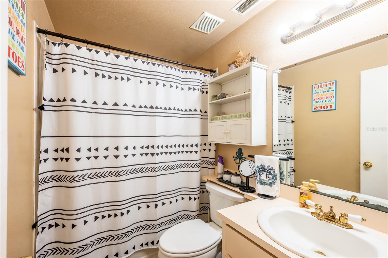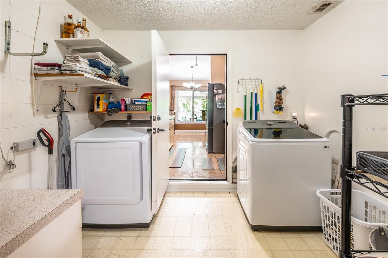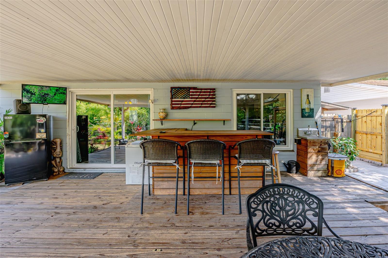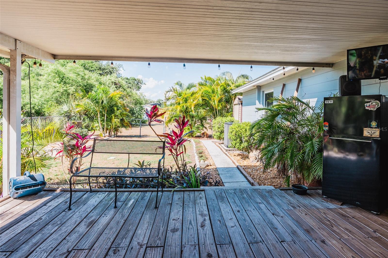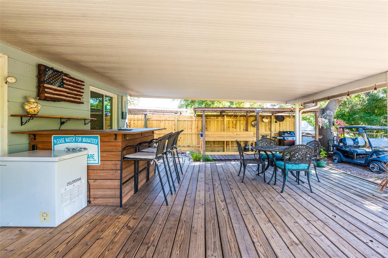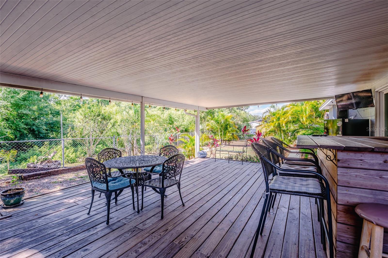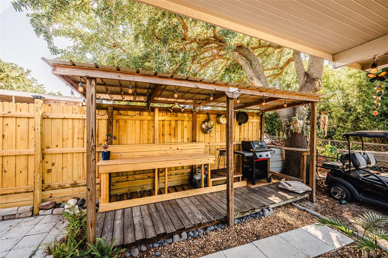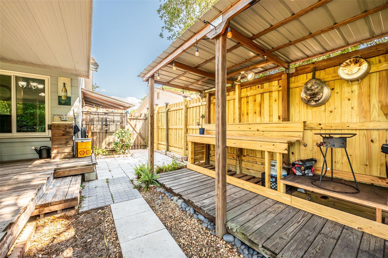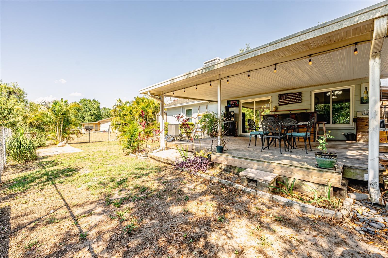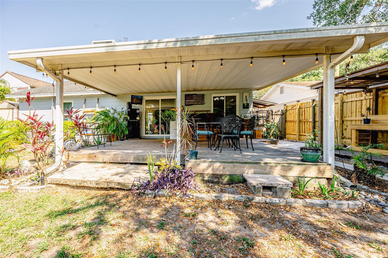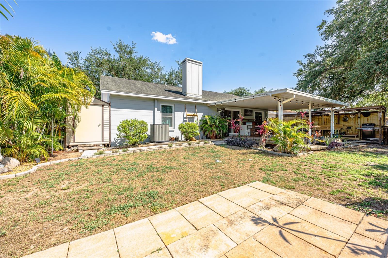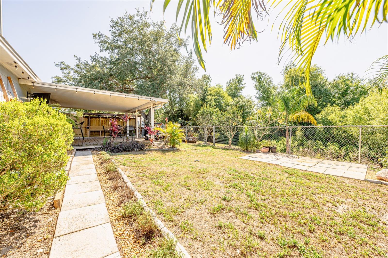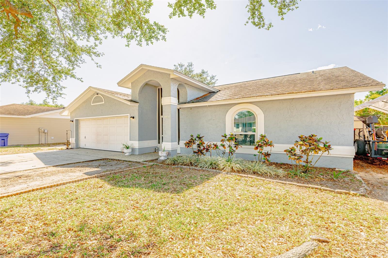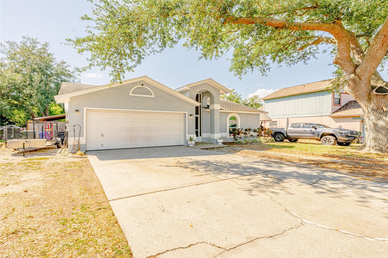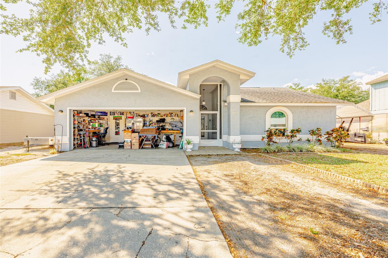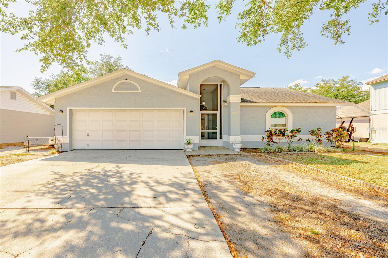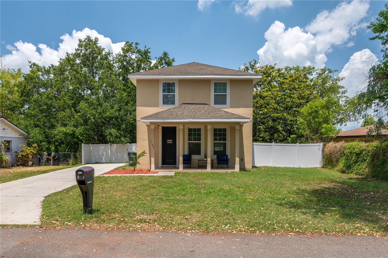1061 Lowry Avenue, LAKELAND, FL 33801
Property Photos
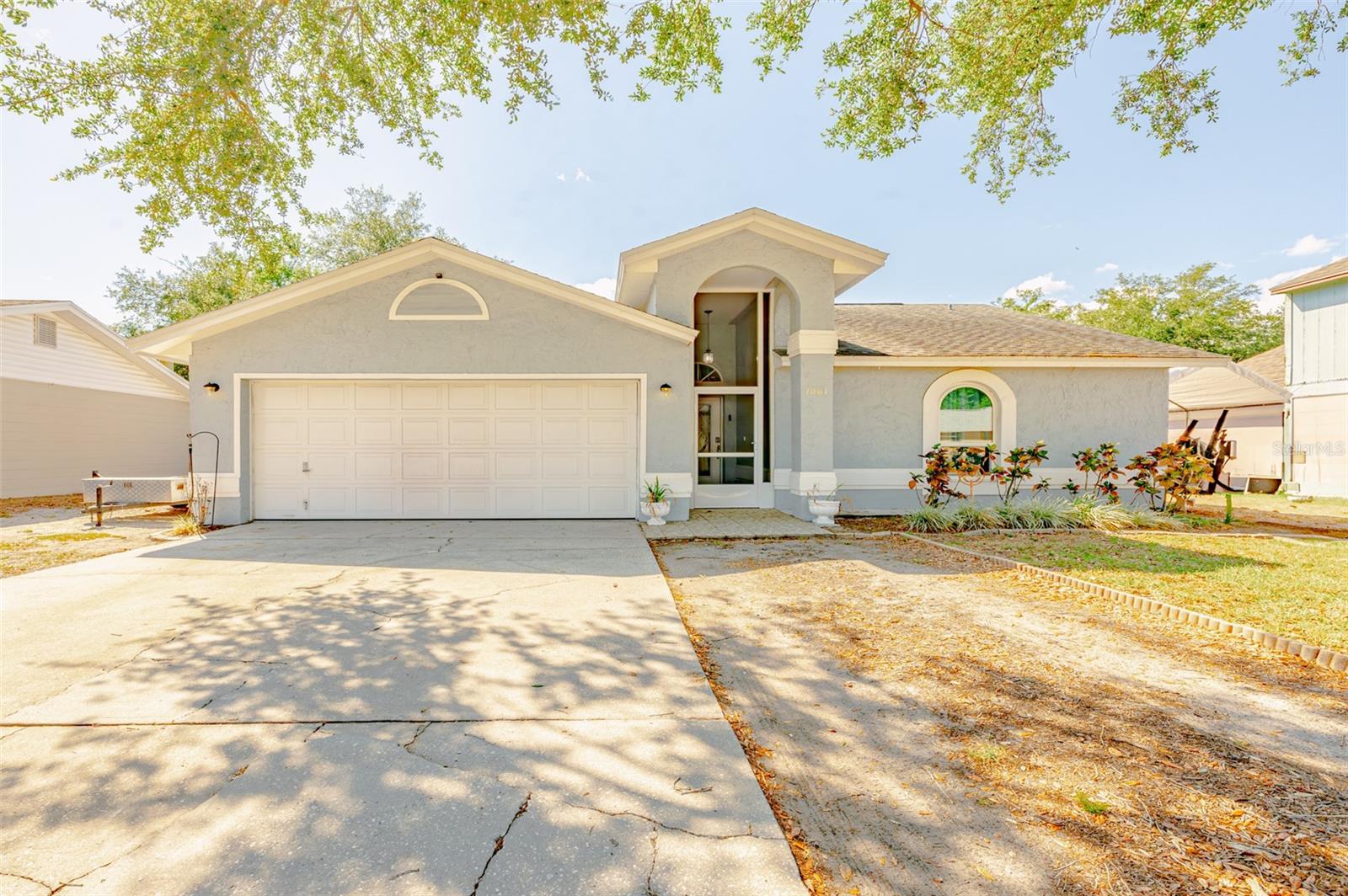
Would you like to sell your home before you purchase this one?
Priced at Only: $269,540
For more Information Call:
Address: 1061 Lowry Avenue, LAKELAND, FL 33801
Property Location and Similar Properties
- MLS#: L4952681 ( Residential )
- Street Address: 1061 Lowry Avenue
- Viewed: 50
- Price: $269,540
- Price sqft: $168
- Waterfront: No
- Year Built: 1989
- Bldg sqft: 1605
- Bedrooms: 3
- Total Baths: 2
- Full Baths: 2
- Days On Market: 36
- Additional Information
- Geolocation: 28.0311 / -81.9156
- County: POLK
- City: LAKELAND
- Zipcode: 33801
- Subdivision: Honeytree North
- Provided by: HARPER REALTY FL, LLC
- Contact: Marissa Romack
- 863-687-8020

- DMCA Notice
-
DescriptionCharming 3 Bedroom, 2 Bath Home in South Lakeland No HOA! Welcome to this beautifully maintained home nestled in the heart of South Lakeland! This 3 bedroom, 2 bath residence includes a converted garage bonus room under central heat and air, offering flexible space perfect for a home office, playroom, or guest room. Inside, youll find brand new Samsung stainless steel appliances in a well equipped kitchen, paired with tile flooring throughout for a clean, low maintenance living experience. Enjoy peace of mind with new hurricane impact windows installed by Reese Windows, backed by a transferrable lifetime warranty, along with a new A/C system for year round comfort. The home also features a 2018 roof. Outdoor living is made for relaxation and entertaining with a spacious 16x20 covered back porch, a fully fenced backyard, a 6x10 Smith Built storage shed, and a dedicated outdoor cook station. A screened in front doorway adds curb appeal and enhances ventilation. This centrally located property is just minutes from the Polk Parkway, I 4, shopping, Southeastern University, and area parksmaking it ideal for commuters and families alike. Best of all, NO HOA restrictions! Perfect for first time homebuyers or those looking to downsize without sacrificing comfort or style. Schedule your private tour todaythis home wont last long!
Payment Calculator
- Principal & Interest -
- Property Tax $
- Home Insurance $
- HOA Fees $
- Monthly -
For a Fast & FREE Mortgage Pre-Approval Apply Now
Apply Now
 Apply Now
Apply NowFeatures
Building and Construction
- Covered Spaces: 0.00
- Exterior Features: Other, Sliding Doors, Storage
- Fencing: Chain Link, Wood
- Flooring: Ceramic Tile
- Living Area: 1230.00
- Roof: Shingle
Garage and Parking
- Garage Spaces: 0.00
- Open Parking Spaces: 0.00
- Parking Features: Converted Garage, Driveway
Eco-Communities
- Water Source: Public
Utilities
- Carport Spaces: 0.00
- Cooling: Central Air
- Heating: Central
- Sewer: Public Sewer
- Utilities: Other
Finance and Tax Information
- Home Owners Association Fee: 0.00
- Insurance Expense: 0.00
- Net Operating Income: 0.00
- Other Expense: 0.00
- Tax Year: 2024
Other Features
- Appliances: Dishwasher, Microwave, Range, Range Hood, Refrigerator
- Country: US
- Interior Features: Other
- Legal Description: HONEYTREE NORTH PB 76 PG 23 LOT 72 LESS SWLY 4 FT
- Levels: One
- Area Major: 33801 - Lakeland
- Occupant Type: Owner
- Parcel Number: 24-28-21-241331-000721
- Views: 50
- Zoning Code: PUD
Similar Properties
Nearby Subdivisions
Biltmore Paark
Biltmore Park Sub
Brattons Resub
Browns H L Sub
Citrus Woods Estates
Combee Acres
Country Club Estates Resub Pt
Country Club Estates Subd
Country Rdg
Country Ridge
Crystal Court
Crystal Grove
Crystal Lake Estates
Crystal Shores
Cypress Point At Lake Parker M
Griffin I H Sub
Hallam Co Sub
Hollingsworth Park
Hollingsworth Terrace Sub
Honeytree
Honeytree East
Honeytree North
Johnsons T H Sub
Lake Bonny Heights
Lake Hollingsworth Estates
Lake Parker Terrace Sub
Lakeside Sub
Lakewood Park
Lk Bonny Add
N/a
New Jersey Oaks
Not Applicable
Oakhurst Add
Oakland
Orange Park Add
Rosedale Add
Royal Oak Manor
Royal Oak Manor Add 01
Saddle Creek
Saddle Creek Preserve Phase 2
Saddle Crk Preserve Ph 1
Saddle Crk Preserve Ph 2
Scotts Lakeland Heights
Secret Cove Sub
Sevilla On Lake
Shore Acres
Shore Acres Gardens Rep
Shore Acres Lake Bonny Add
Skyview Heights
Skyview Ph 05
Skyview Phase V
Skyview Phase V Pb 68 Pgs 26
Speth J B First Add
Sunrise Park
T H Johnsons Addlakeland
Tradewinds
Tradewinds 3rd Add
Tradewinds Add
Village Unit 03 Lakeland
W F Hallam Cos Farming Truck
Woodland Estates
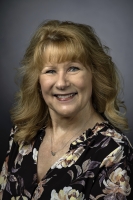
- Marian Casteel, BrkrAssc,REALTOR ®
- Tropic Shores Realty
- CLIENT FOCUSED! RESULTS DRIVEN! SERVICE YOU CAN COUNT ON!
- Mobile: 352.601.6367
- Mobile: 352.601.6367
- 352.601.6367
- mariancasteel@yahoo.com


