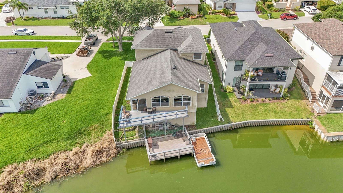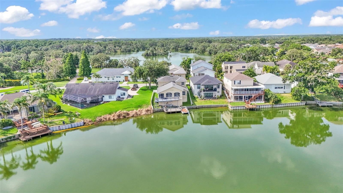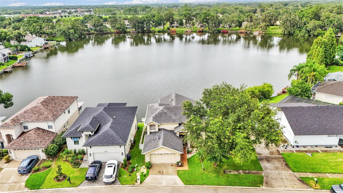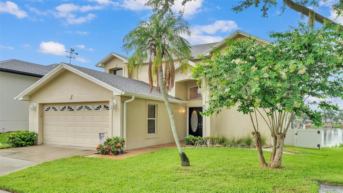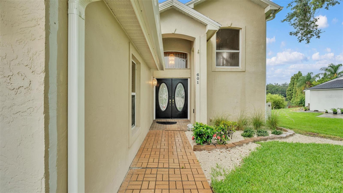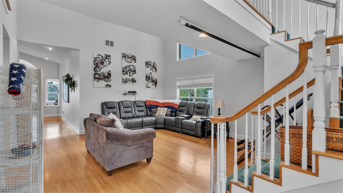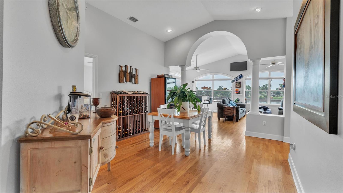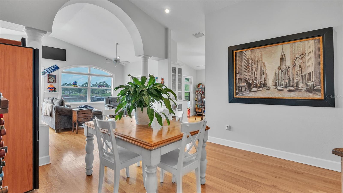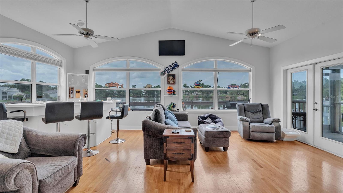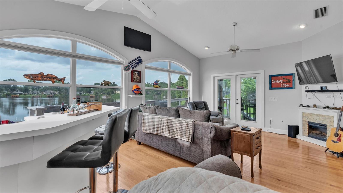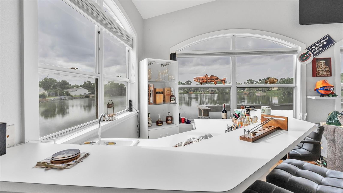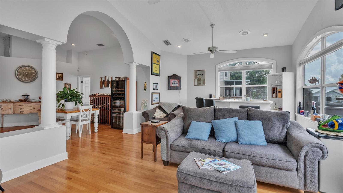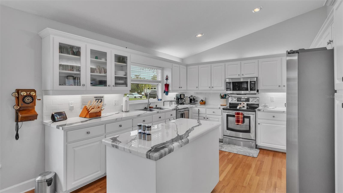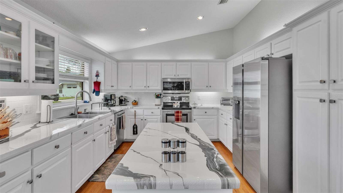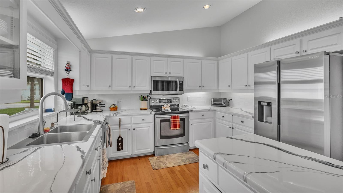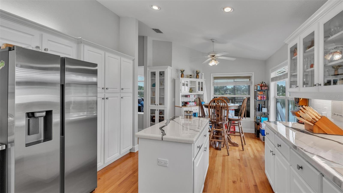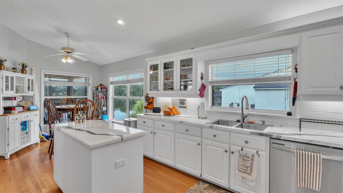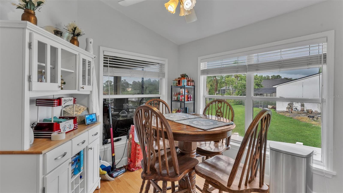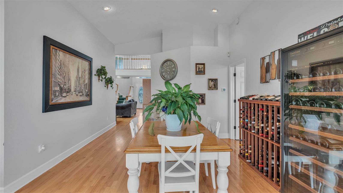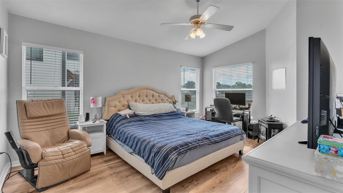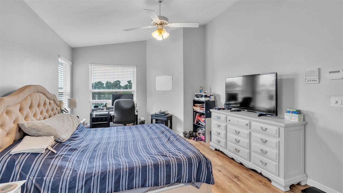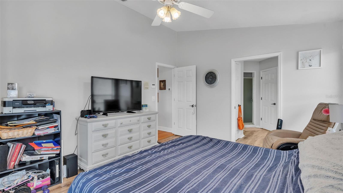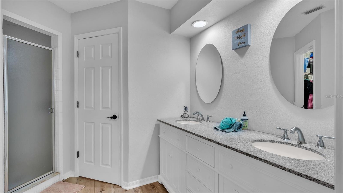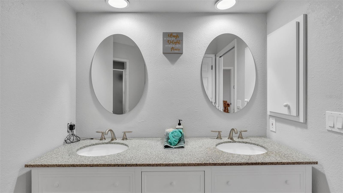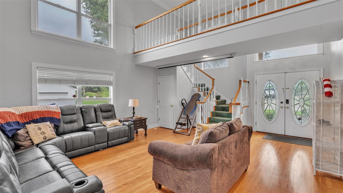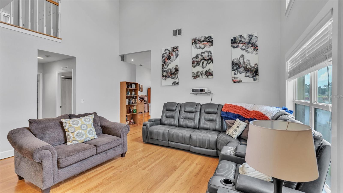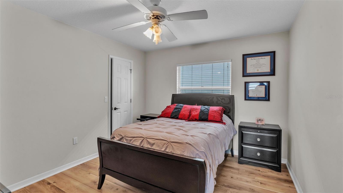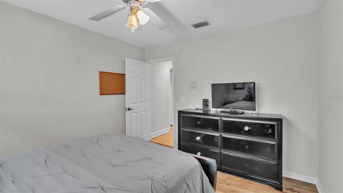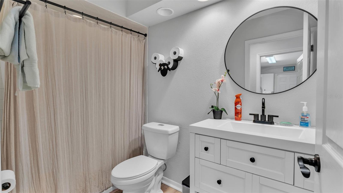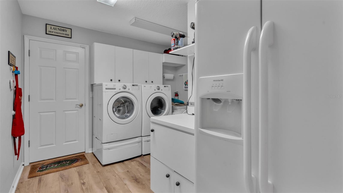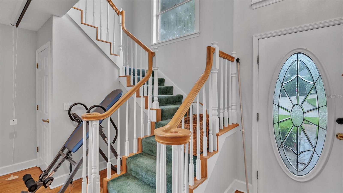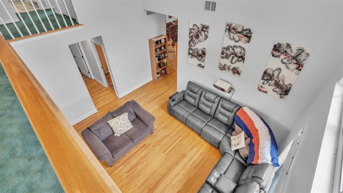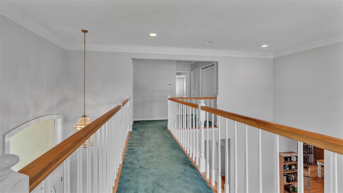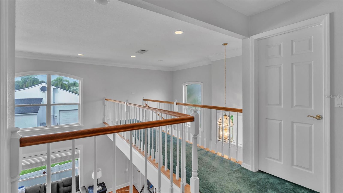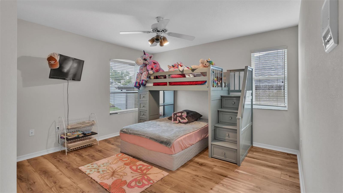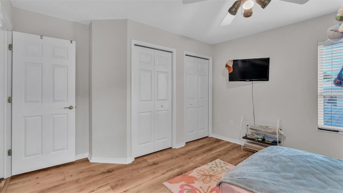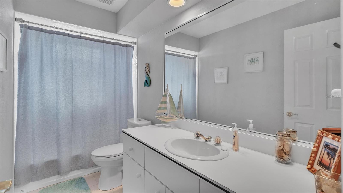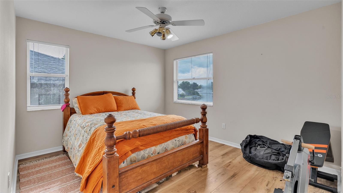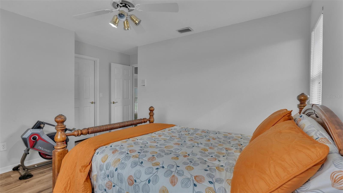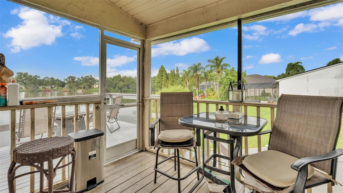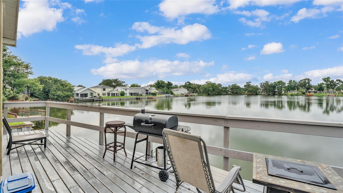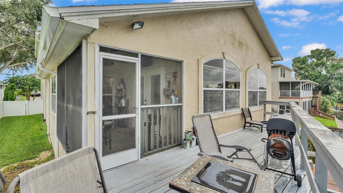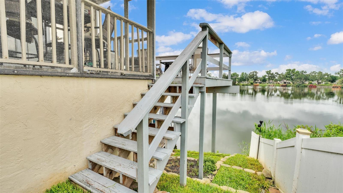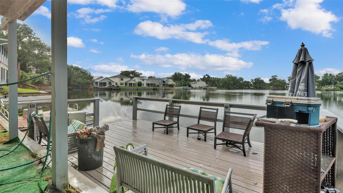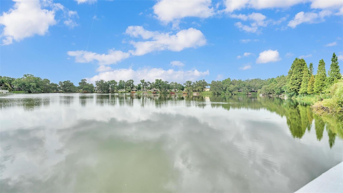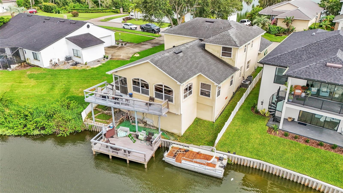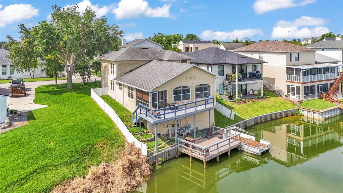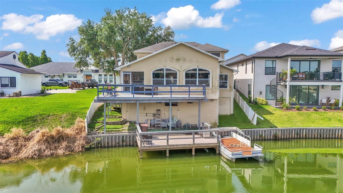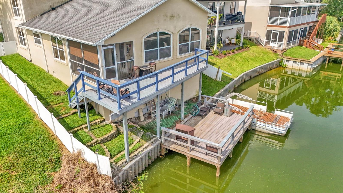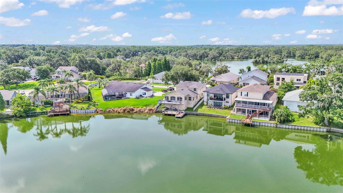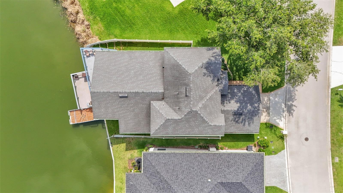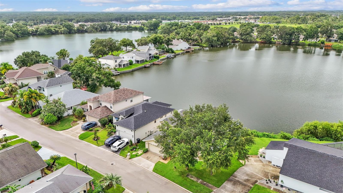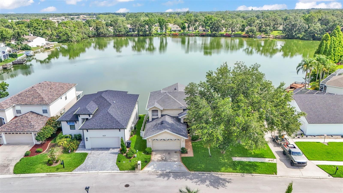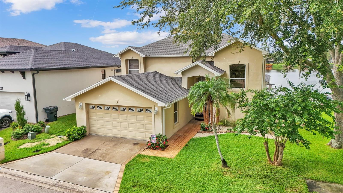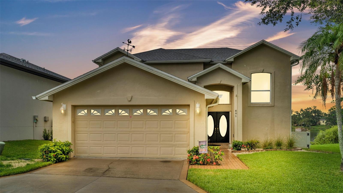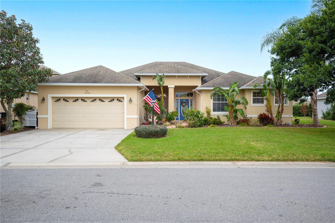601 Peninsular Drive, LAKELAND, FL 33813
Property Photos
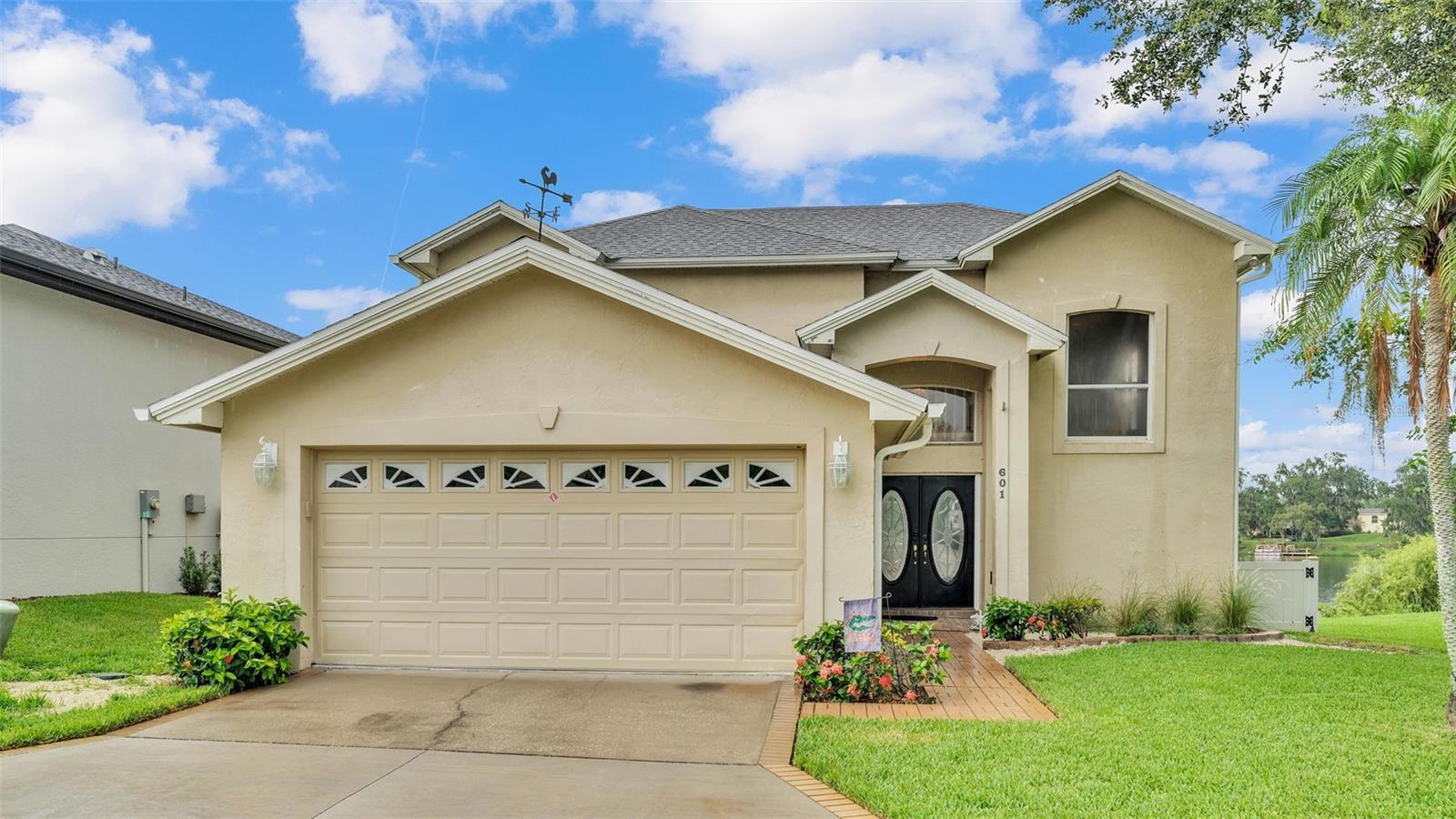
Would you like to sell your home before you purchase this one?
Priced at Only: $495,000
For more Information Call:
Address: 601 Peninsular Drive, LAKELAND, FL 33813
Property Location and Similar Properties
- MLS#: L4953187 ( Residential )
- Street Address: 601 Peninsular Drive
- Viewed: 204
- Price: $495,000
- Price sqft: $146
- Waterfront: Yes
- Wateraccess: Yes
- Waterfront Type: Lake Front
- Year Built: 1992
- Bldg sqft: 3380
- Bedrooms: 4
- Total Baths: 3
- Full Baths: 3
- Garage / Parking Spaces: 2
- Days On Market: 230
- Additional Information
- Geolocation: 27.9426 / -81.968
- County: POLK
- City: LAKELAND
- Zipcode: 33813
- Provided by: BHHS FLORIDA PROPERTIES GROUP
- Contact: John Hubbert, Jr
- 863-701-2350

- DMCA Notice
-
DescriptionWelcome to your LAKEFRONT home, located in the Christina Woods community of South Lakeland. This is a great opportunity to own this 4 bedroom 3 bathroom home on lakefront property with so much to offer, with the most stunning and relaxing views from your main living area. As you walk in through the double front doors into the family room, you will be in awe of the cathedral ceilings and windows that allow plenty of natural lighting throughout, with the beautiful polished natural wooden flooring throughout. Walk further through into the formal dining area, which is located just off of the kitchen. The kitchen was recently updated with the current homeowner, in addition to a full interior repaint that compliments many furniture and decor styles. Enter the living room equipped with a full service wet bar, ready to store all of your beverages for the events ahead, an electric fireplace, recessed lighting and vaulted ceiling with arched windows and a full lakefront view. There is an abundance of space for entertainment and hosting throughout the sports and holiday seasons. The primary bedroom is located on the main level of the home, with an en suite primary bathroom, with a dual sink vanity, with a walk in shower and a walk in closet. There is also a guest bedroom downstairs and a separate guest bathroom. There is also a large size laundry room and utility room on the first floor. The staircase with a balcony view of the great room leads to the additional two bedrooms with a hallway bathroom in between each. Enjoy the stunning lake views from your private deck from your very own French doors. The parameter of the back yard has a privacy vinyl fence that was recently installed as well. Conveniently located near South Florida Avenue and 540A, nearby several South Lakeland schools, dining, shopping and more. Commutes from this home to several locations make this location even sweeter. This home is show ready, schedule your tour today!
Payment Calculator
- Principal & Interest -
- Property Tax $
- Home Insurance $
- HOA Fees $
- Monthly -
For a Fast & FREE Mortgage Pre-Approval Apply Now
Apply Now
 Apply Now
Apply NowFeatures
Building and Construction
- Covered Spaces: 0.00
- Exterior Features: Lighting
- Fencing: Vinyl
- Flooring: Carpet, Vinyl, Wood
- Living Area: 2836.00
- Roof: Shingle
Garage and Parking
- Garage Spaces: 2.00
- Open Parking Spaces: 0.00
Eco-Communities
- Water Source: Public
Utilities
- Carport Spaces: 0.00
- Cooling: Central Air
- Heating: Central
- Pets Allowed: Yes
- Sewer: Public Sewer
- Utilities: BB/HS Internet Available, Cable Available
Finance and Tax Information
- Home Owners Association Fee: 395.00
- Insurance Expense: 0.00
- Net Operating Income: 0.00
- Other Expense: 0.00
- Tax Year: 2023
Other Features
- Appliances: Cooktop, Dishwasher, Microwave, Range, Refrigerator
- Association Name: Michael Breneiser
- Association Phone: 863-255-0385
- Country: US
- Interior Features: Cathedral Ceiling(s), Ceiling Fans(s), Eat-in Kitchen, Primary Bedroom Main Floor, Split Bedroom, Walk-In Closet(s)
- Legal Description: CHRISTINA PHASE ELEVEN REPLAT PB 91 PG 20 LOT 10
- Levels: Two
- Area Major: 33813 - Lakeland
- Occupant Type: Owner
- Parcel Number: 23-29-24-141882-000100
- View: Water
- Views: 204
Similar Properties
Nearby Subdivisions
Acreage
Alamanda
Alamo Village
Aniston
Ashley
Avon Villa
Brookside Bluff
Cliffside Woods
Clubhouse Road
Colony Club Estates
Crescent Woods
Crews Lake Haven
Crews Lake Trails
Dail Road Estates
Dogwood Ests 1 Pb 64 Pg 5
Eaglebrooke
Eaglebrooke North
Eaglebrooke Ph 01
Eaglebrooke Ph 02
Eaglebrooke Ph 05a
Englelake
Englelake Sub
Executive Estates
Glenmore Sub
Groveglen Sub
Hallam Co Sub
Hallam Preserve East
Hallam Preserve West A Ph 1
Hallam Preserve West A Phase T
Hallam Preserve West A Three
Hallam Preserve West J
Hamilton Place
Hamilton South
Hartford Estates
Haskell Groves First Add
Haskell Homes
Hickory Ridge Add
High Glen Add
High Vista
Highlands Creek
Highlands Crk Ph 2
Highlands Crossing Ph 02
Highlands South
Indian Trails Add
Kellsmont Sub
Knights Glen
Krenson Woods
Lake Victoria Sub
Lakewood Estates
Magnolia Chase
Magnolia Estates
Meadows
Merriam Heights
Mikasuki Sub
Millbrook Oaks
Morningview Sub
Mountain Lake
None
Orangewood Terrace
Palmore Court
Palo Alto
Palo Alto Pb 62 Pg 2
Parkside
Pier Point
Queens Point Sub
Reva Heights 4th Add
Reva Heights Add
Sandra Heights
Scott Lake Estates
Scott Lake Hills
Shadow Run
Somerset
Springs Oaks
Stoney Pointe Ph 04
Sugartree
Tomar Heights Sub
Treymont Ph 2
Treymont Phase 2
Trimble Heights
Valencia Village
Villas 03
Villas Ii
Villasthe 02
Vista Hills
W F Hallam Cos Farming Truck
W F Hallam Cos Lakeland Highl
Waterview Sub
Whisper Woods At Eaglebrooke

- Marian Casteel, BrkrAssc,REALTOR ®
- Tropic Shores Realty
- CLIENT FOCUSED! RESULTS DRIVEN! SERVICE YOU CAN COUNT ON!
- Mobile: 352.601.6367
- 352.601.6367
- mariancasteel@yahoo.com


