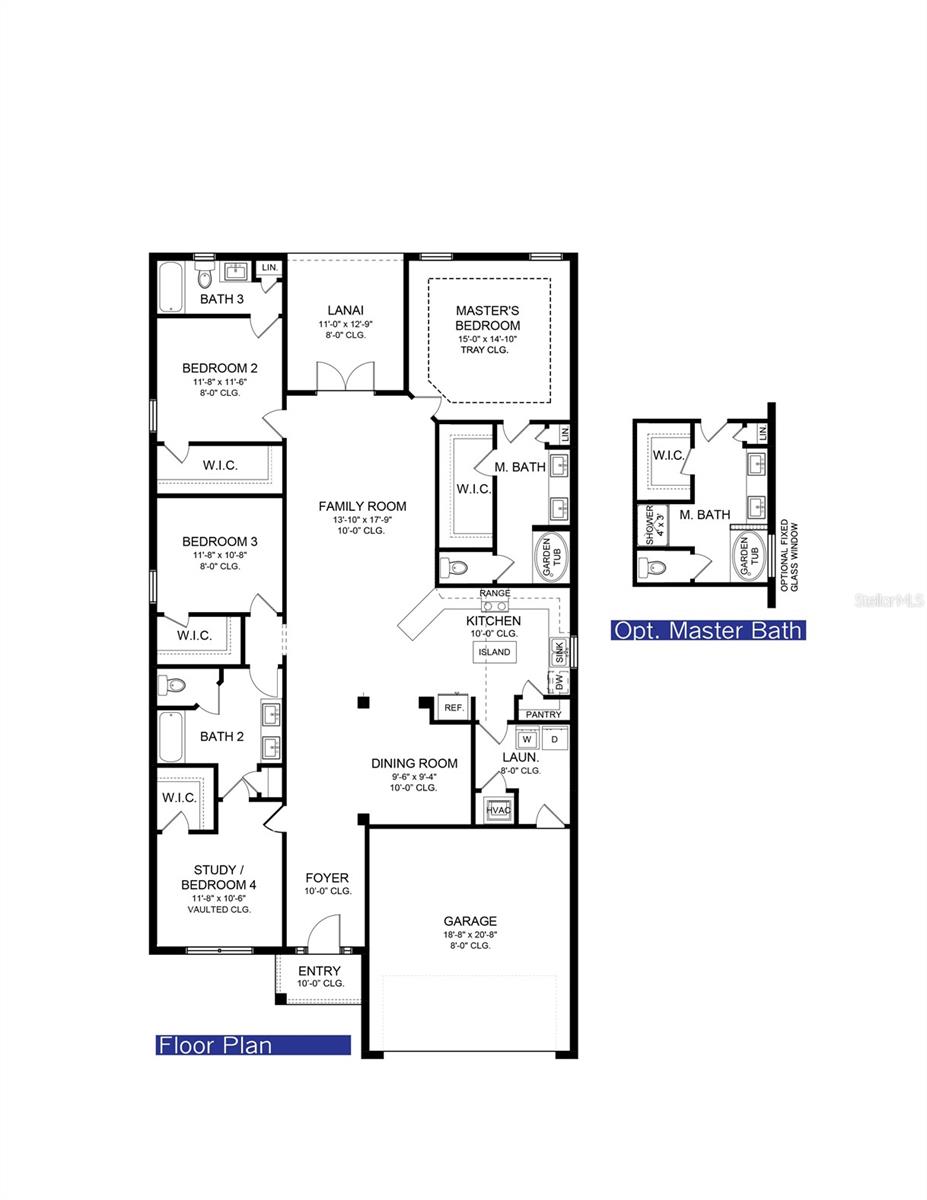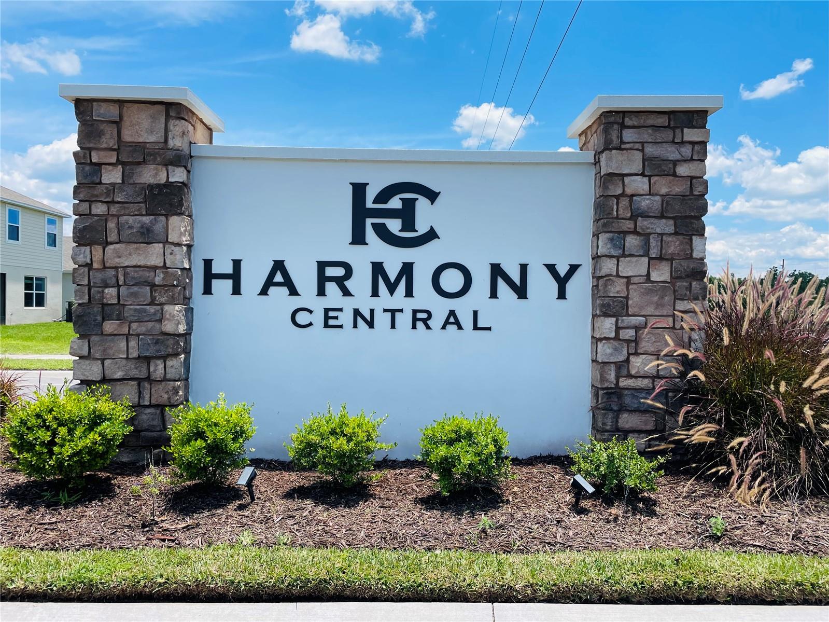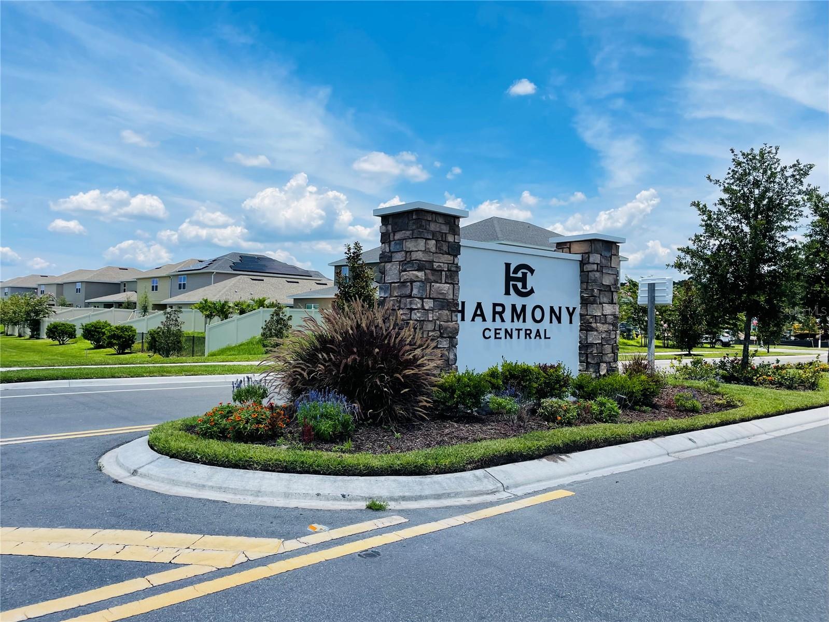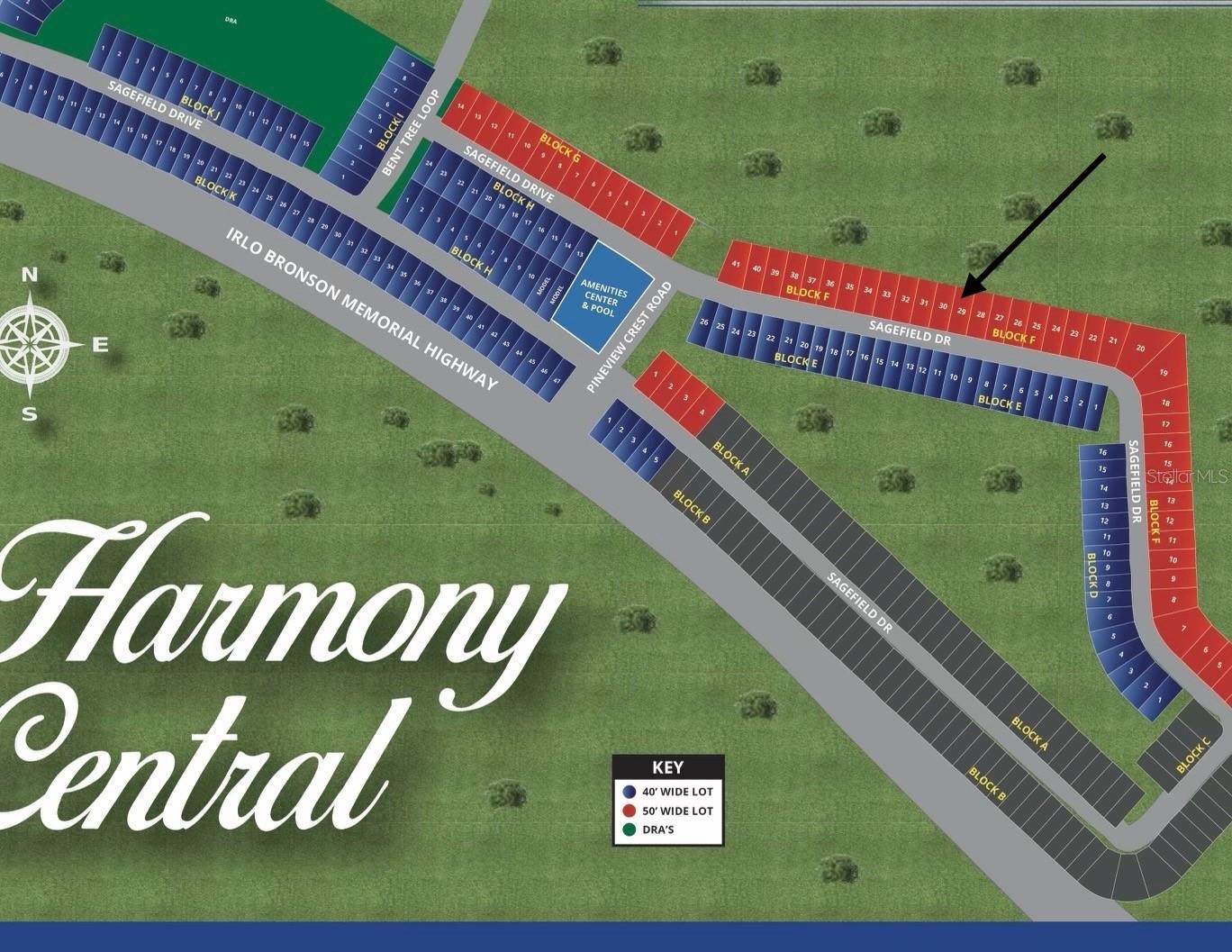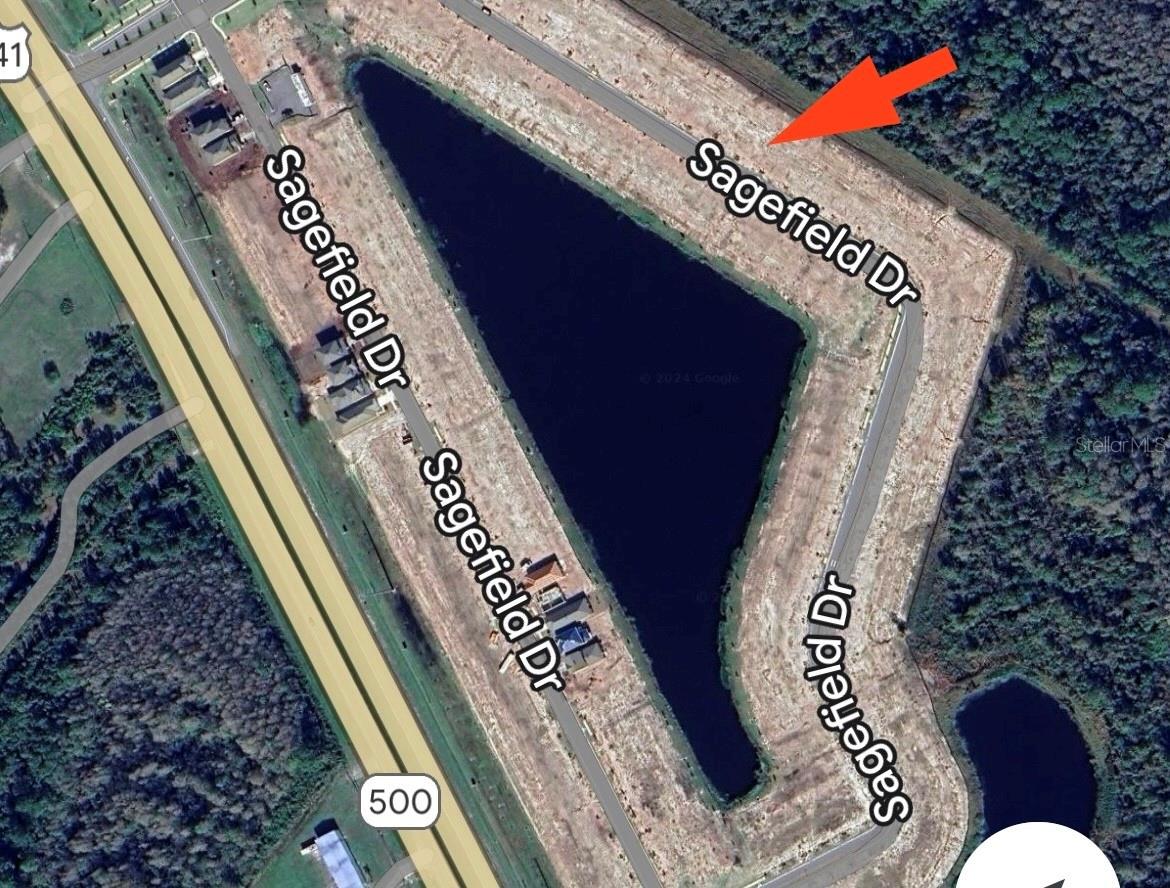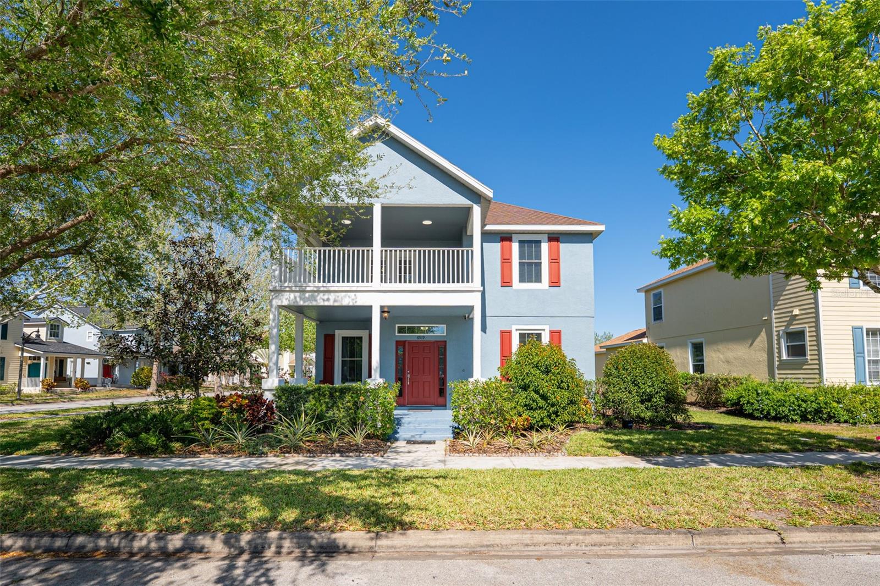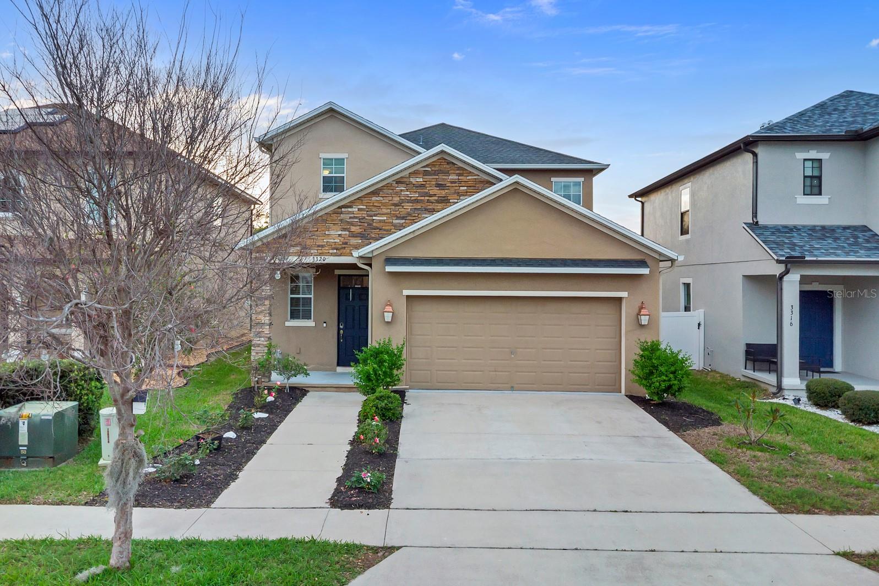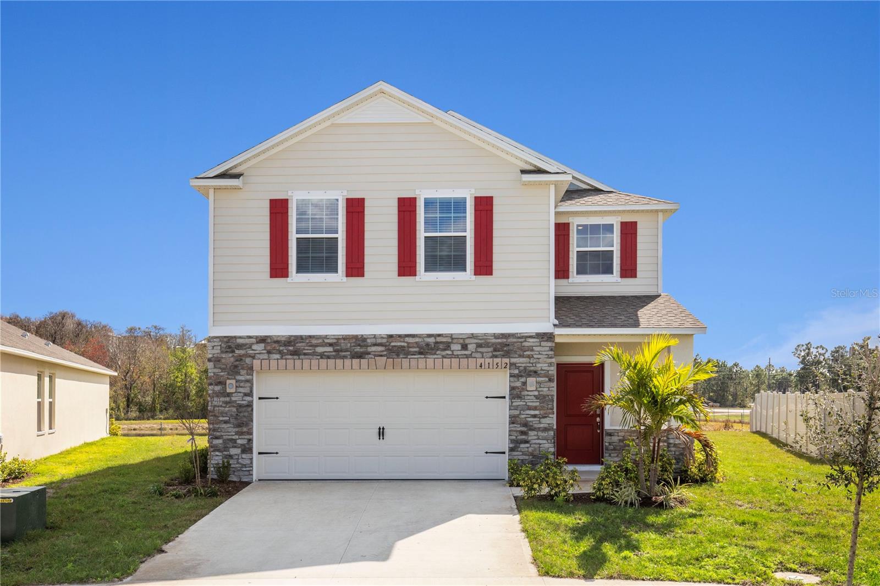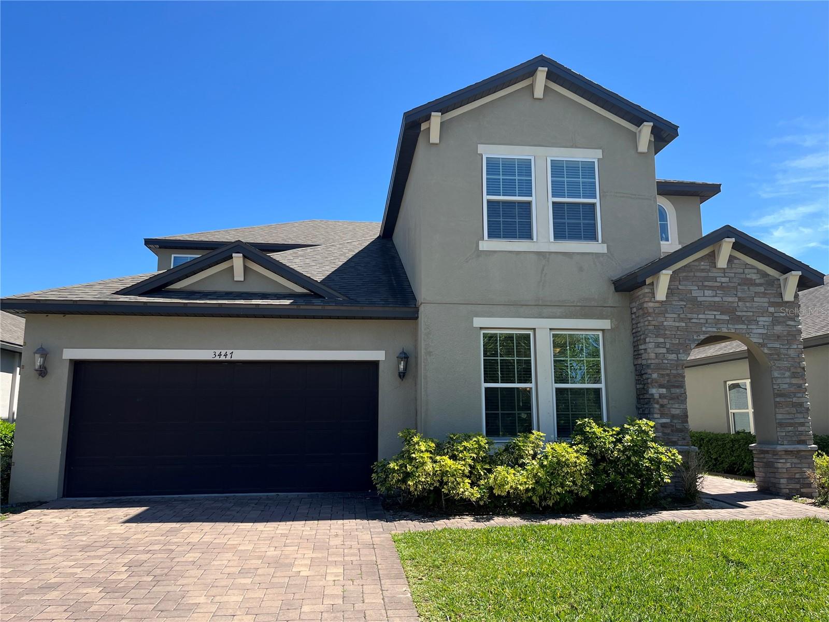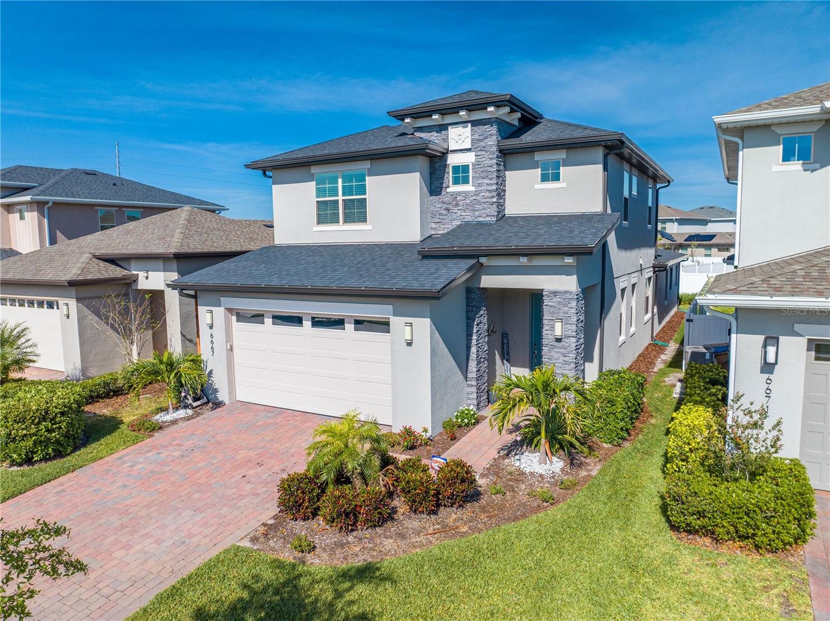4410 Sagefield Drive, SAINT CLOUD, FL 34773
Property Photos
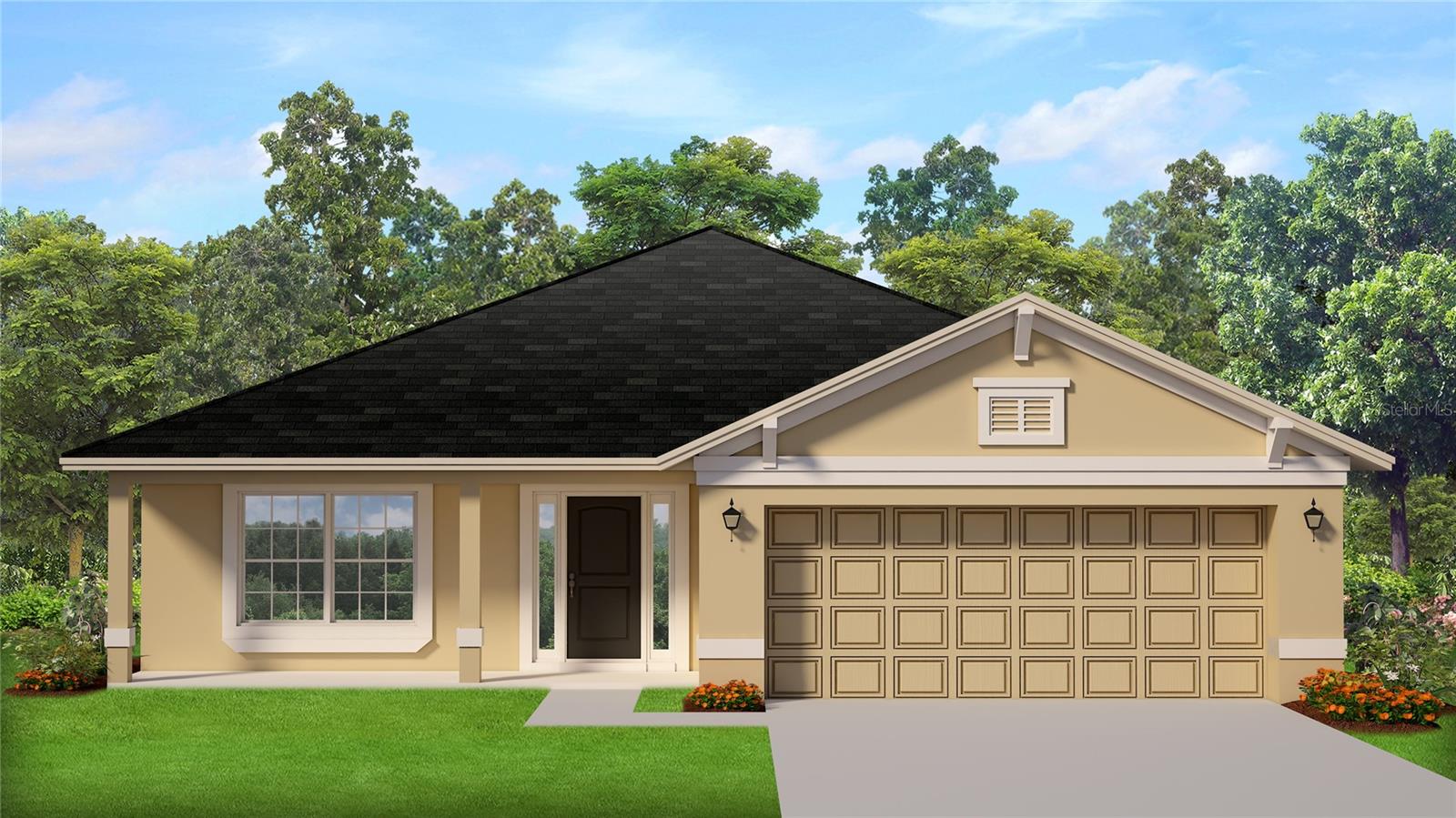
Would you like to sell your home before you purchase this one?
Priced at Only: $432,400
For more Information Call:
Address: 4410 Sagefield Drive, SAINT CLOUD, FL 34773
Property Location and Similar Properties
- MLS#: O6224067 ( Residential )
- Street Address: 4410 Sagefield Drive
- Viewed: 23
- Price: $432,400
- Price sqft: $169
- Waterfront: No
- Year Built: 2024
- Bldg sqft: 2560
- Bedrooms: 4
- Total Baths: 3
- Full Baths: 3
- Garage / Parking Spaces: 2
- Days On Market: 282
- Additional Information
- Geolocation: 28.1795 / -81.1308
- County: OSCEOLA
- City: SAINT CLOUD
- Zipcode: 34773
- Subdivision: Harmony Central Ph 1
- Provided by: ADAMS HOMES REALTY, INC.
- Contact: Danielle Lituski
- 407-523-1030

- DMCA Notice
-
DescriptionWelcome to your dream home! ***Closing cost PAID plus FLEX CASH which can be used to buy down interest rate and/or prepaids saving you thousands with our preferred lender!*** This brand new 4 bedroom, 3 bathroom residence offers luxurious living with an upgraded kitchen featuring granite countertops, a large countertop peninsula, staggered 36" cabinets with crown molding, and beautiful Whirlpool stainless steel appliances. Bedroom #2 includes an ensuite, and all bedrooms come with walk in closets. The home also features a large, covered lanai for outdoor enjoyment and backs up to the preserve, ensuring no rear neighbors. Enjoy peace of mind with a 1 year builder warranty and a 10 year structural warranty. Located near Harmony Main, this home provides access to fantastic amenities such as 12.5 miles of trails and pathways, the stunning Harmony Golf Preserve, and a community garden program. Harmony Central offers an escape from ordinary living with convenience and leisure, featuring a beautiful community pool with cabanas, no CDD, and a very low HOA. Take advantage of closing costs being PAID by Adams Homes and receive FLEX Cash, making your monthly payments more manageable by buying down your interest rate and/or prepaids with our preferred lender. Secure your Adams Home today with just a $1000 deposit! *Please note that the colors included in the pictures are not the exact colors for this home
Payment Calculator
- Principal & Interest -
- Property Tax $
- Home Insurance $
- HOA Fees $
- Monthly -
For a Fast & FREE Mortgage Pre-Approval Apply Now
Apply Now
 Apply Now
Apply NowFeatures
Building and Construction
- Builder Model: 2200-C
- Builder Name: ADAMS HMS OF NW FLORIDA INC
- Covered Spaces: 0.00
- Exterior Features: Irrigation System, Sidewalk
- Flooring: Carpet, Tile
- Living Area: 2200.00
- Roof: Shingle
Property Information
- Property Condition: Completed
Garage and Parking
- Garage Spaces: 2.00
- Open Parking Spaces: 0.00
Eco-Communities
- Water Source: Public
Utilities
- Carport Spaces: 0.00
- Cooling: Central Air
- Heating: Central
- Pets Allowed: Yes
- Sewer: Public Sewer
- Utilities: Cable Available, Electricity Connected, Sewer Connected, Water Connected
Finance and Tax Information
- Home Owners Association Fee: 825.00
- Insurance Expense: 0.00
- Net Operating Income: 0.00
- Other Expense: 0.00
- Tax Year: 2023
Other Features
- Appliances: Dishwasher, Disposal, Microwave, Range
- Association Name: Beth Connor
- Country: US
- Interior Features: Tray Ceiling(s)
- Legal Description: HARMONY CENTRAL PH 1 PB 32 PGS 120-133 BLK F LOT 29
- Levels: One
- Area Major: 34773 - St Cloud (Harmony)
- Occupant Type: Vacant
- Parcel Number: 32-26-32-3596-000F-0290
- Views: 23
- Zoning Code: RES
Similar Properties
Nearby Subdivisions

- Marian Casteel, BrkrAssc,REALTOR ®
- Tropic Shores Realty
- CLIENT FOCUSED! RESULTS DRIVEN! SERVICE YOU CAN COUNT ON!
- Mobile: 352.601.6367
- Mobile: 352.601.6367
- 352.601.6367
- mariancasteel@yahoo.com


