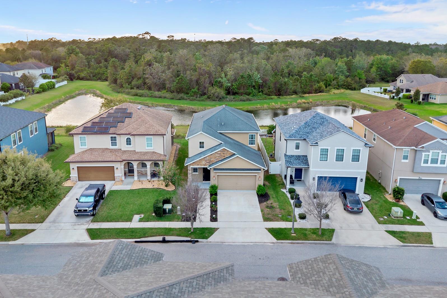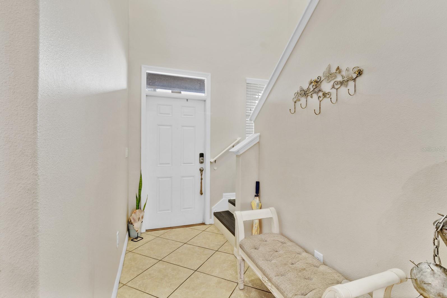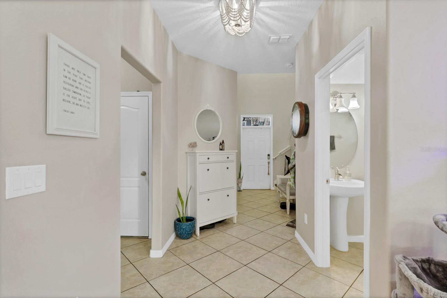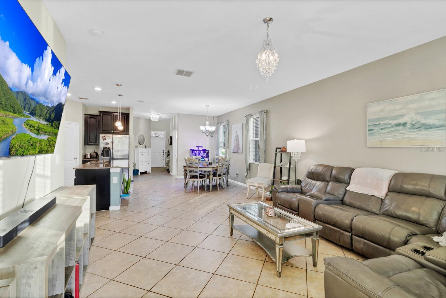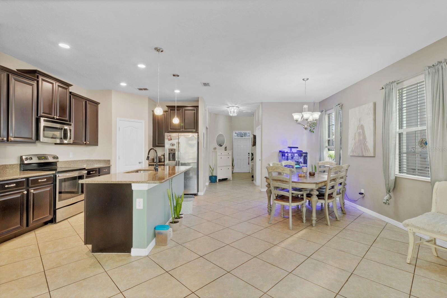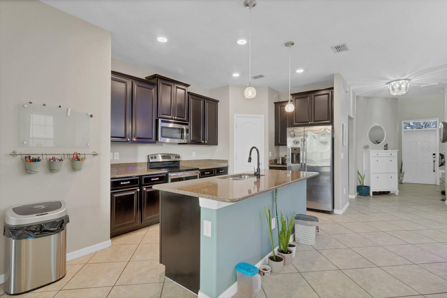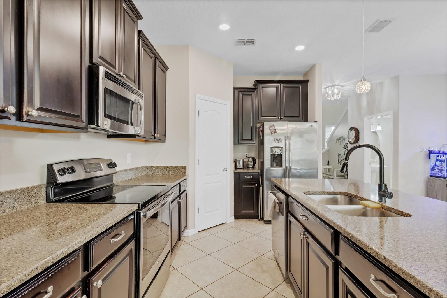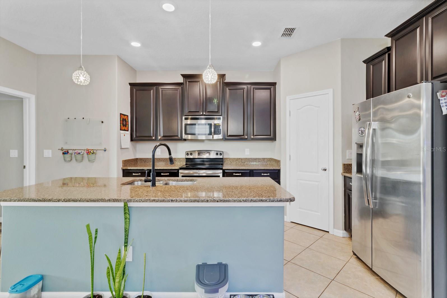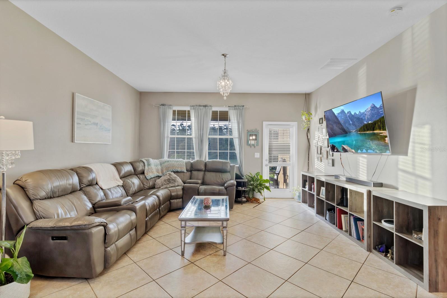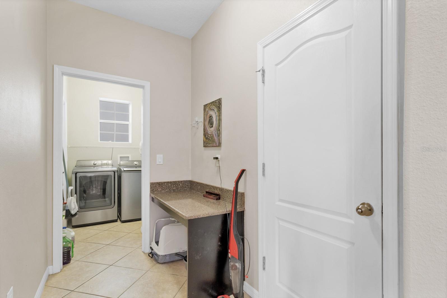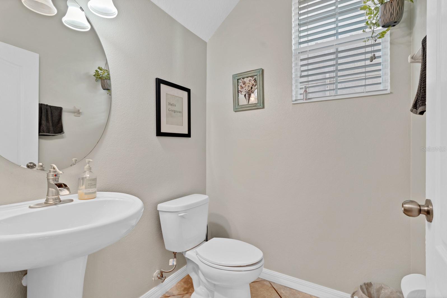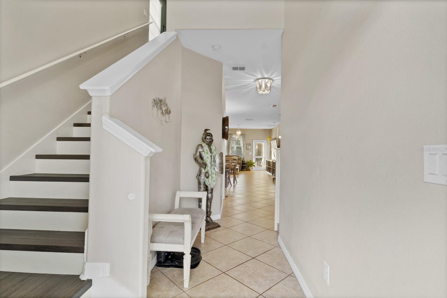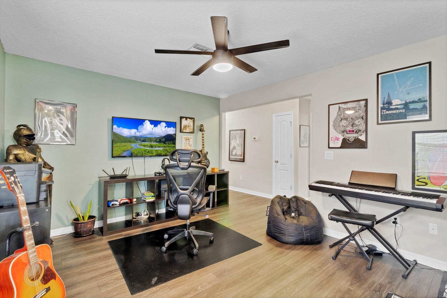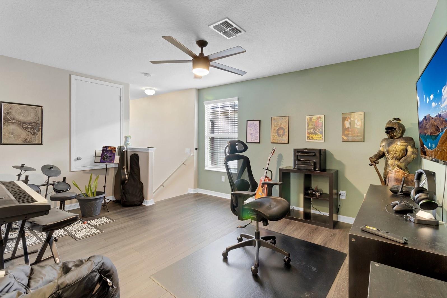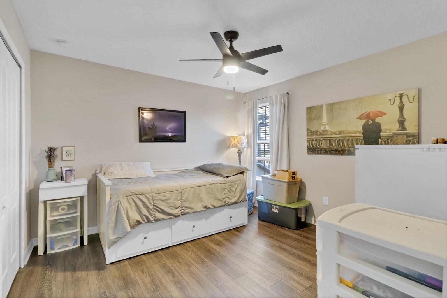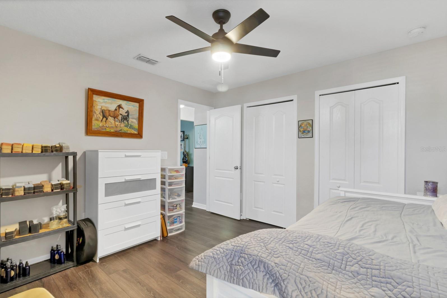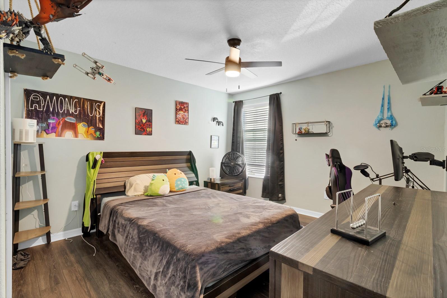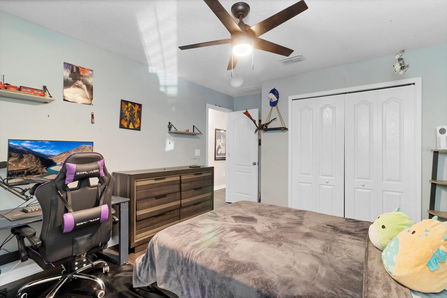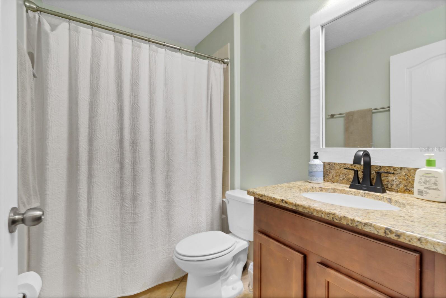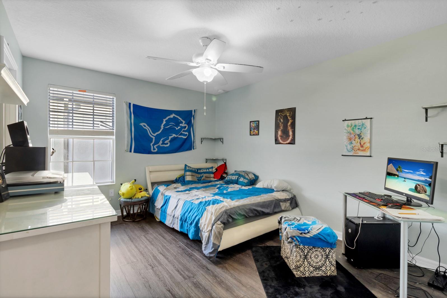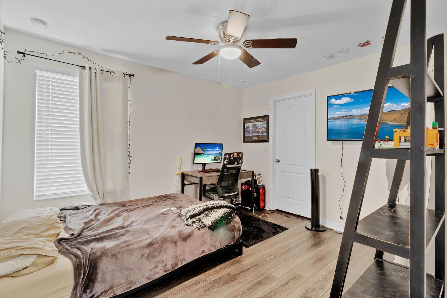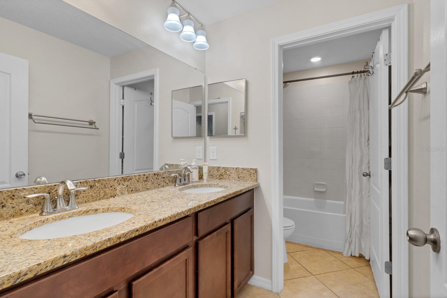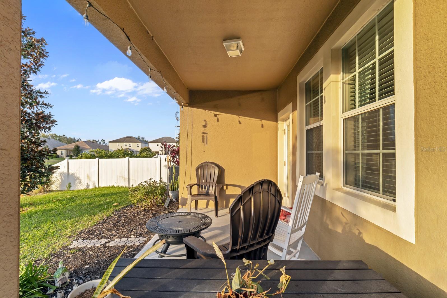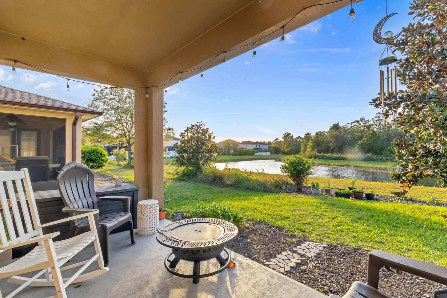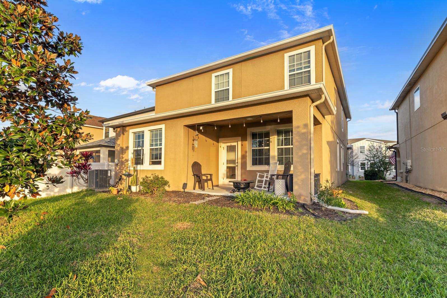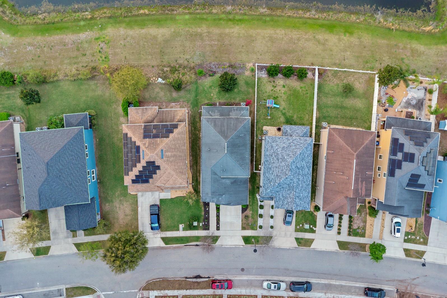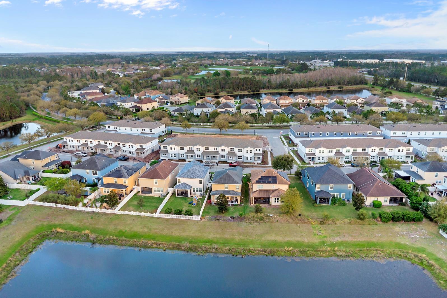3320 Grande Heron Drive, HARMONY, FL 34773
Property Photos
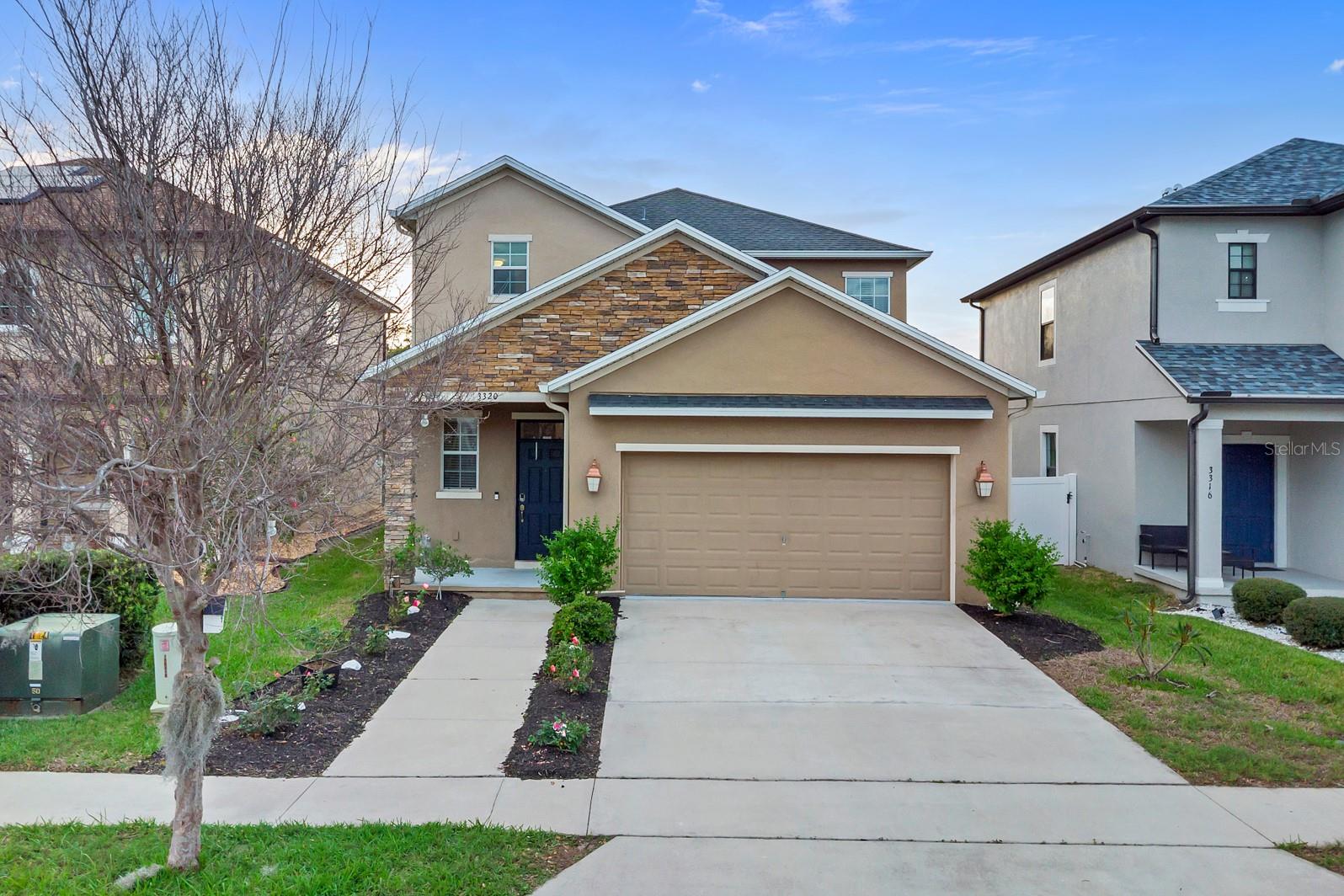
Would you like to sell your home before you purchase this one?
Priced at Only: $434,000
For more Information Call:
Address: 3320 Grande Heron Drive, HARMONY, FL 34773
Property Location and Similar Properties
- MLS#: O6287688 ( Residential )
- Street Address: 3320 Grande Heron Drive
- Viewed: 70
- Price: $434,000
- Price sqft: $141
- Waterfront: No
- Year Built: 2015
- Bldg sqft: 3072
- Bedrooms: 5
- Total Baths: 4
- Full Baths: 3
- 1/2 Baths: 1
- Garage / Parking Spaces: 2
- Days On Market: 48
- Additional Information
- Geolocation: 28.197 / -81.1592
- County: OSCEOLA
- City: HARMONY
- Zipcode: 34773
- Subdivision: Harmony Nbhd H1
- Elementary School: Harmony Community
- Middle School: Harmony
- High School: Harmony
- Provided by: OLYMPUS EXECUTIVE REALTY INC
- Contact: Mari Velasquez
- 407-469-0090

- DMCA Notice
-
DescriptionWelcome to your dream home! This stunning 5 bedroom, 3.5 bathroom residence offers an open and spacious floor plan, perfect for modern living. The master bedroom is located on the first floor overlooking a pond, and the en suite bathroom offers convenient access to the laundry room, while the loft upstairs adds additional versatile space. The gourmet kitchen boasts granite countertops, stainless steel appliances, and a walk in pantry, making meal prep a breeze. Enjoy serene water views from the lanai overlooking the pond, creating the perfect backdrop for relaxation. With a 2 car garage and a low HOA fee of just $135/year, this home is both convenient and cost effective. Community amenities include private boat dock and pier, playground, basketball court, beach volleyball and soccer field. Dont miss out on this incredible opportunityschedule your showing today!
Payment Calculator
- Principal & Interest -
- Property Tax $
- Home Insurance $
- HOA Fees $
- Monthly -
For a Fast & FREE Mortgage Pre-Approval Apply Now
Apply Now
 Apply Now
Apply NowFeatures
Building and Construction
- Covered Spaces: 0.00
- Exterior Features: Irrigation System, Lighting, Rain Gutters
- Flooring: Ceramic Tile, Laminate
- Living Area: 2465.00
- Roof: Shingle
School Information
- High School: Harmony High
- Middle School: Harmony Middle
- School Elementary: Harmony Community School (K-5)
Garage and Parking
- Garage Spaces: 2.00
- Open Parking Spaces: 0.00
Eco-Communities
- Water Source: Public
Utilities
- Carport Spaces: 0.00
- Cooling: Central Air
- Heating: Electric
- Pets Allowed: Yes
- Sewer: Public Sewer
- Utilities: Cable Available, Electricity Available, Sewer Available, Street Lights, Underground Utilities, Water Available
Finance and Tax Information
- Home Owners Association Fee: 135.00
- Insurance Expense: 0.00
- Net Operating Income: 0.00
- Other Expense: 0.00
- Tax Year: 2024
Other Features
- Appliances: Dishwasher, Disposal, Dryer, Electric Water Heater, Microwave, Range, Refrigerator, Washer
- Association Name: Mark Hills
- Association Phone: 407-847-2280
- Country: US
- Interior Features: Ceiling Fans(s), High Ceilings, Kitchen/Family Room Combo, Living Room/Dining Room Combo, Open Floorplan, Walk-In Closet(s)
- Legal Description: HARMONY NBHD H-1 PB 23 PG 22-27 LOT 13
- Levels: Two
- Area Major: 34773 - St Cloud (Harmony)
- Occupant Type: Owner
- Parcel Number: 30-26-32-3293-0001-0130
- View: Water
- Views: 70
- Zoning Code: RESI
Nearby Subdivisions
Birchwood Nbhd C2
Birchwood Nbhd D1
Birchwood Nbhds B C
Enclave At Lakes Of Harmony
Harmony
Harmony Birchwood
Harmony Central Ph 1
Harmony Nbhd F
Harmony Nbhd G H F
Harmony Nbhd H1
Harmony Nbhd H2
Harmony Nbhd I
Harmony Nbhd J
Harmony West
Harmony West Ph 1a
Lakes At Harmony Calatlantic
Villages At Harmony Ph 1b
Villages At Harmony Ph 1c1 1d
Villages At Harmony Ph 1c2
Villages At Harmony Ph 2a

- Marian Casteel, BrkrAssc,REALTOR ®
- Tropic Shores Realty
- CLIENT FOCUSED! RESULTS DRIVEN! SERVICE YOU CAN COUNT ON!
- Mobile: 352.601.6367
- Mobile: 352.601.6367
- 352.601.6367
- mariancasteel@yahoo.com


