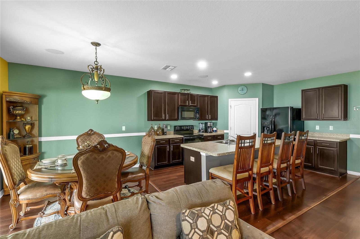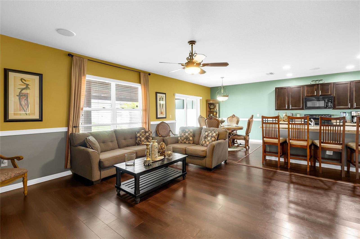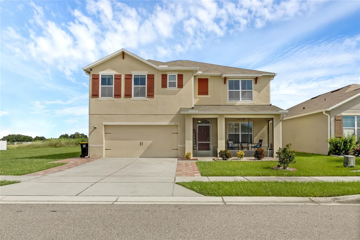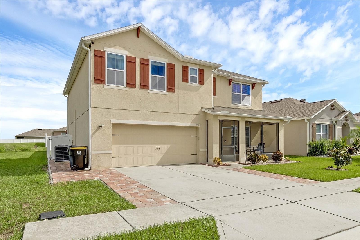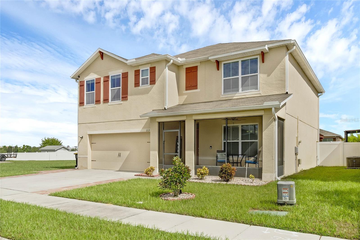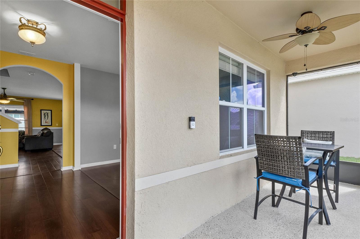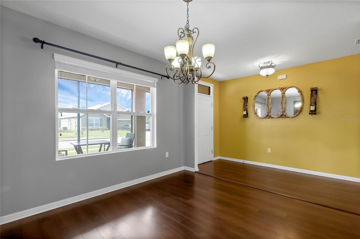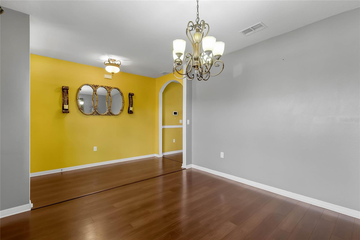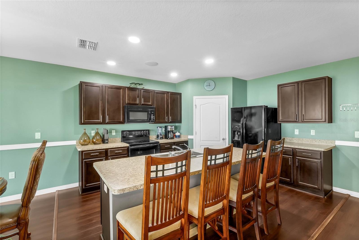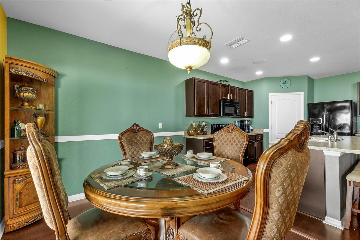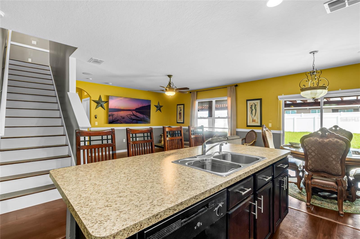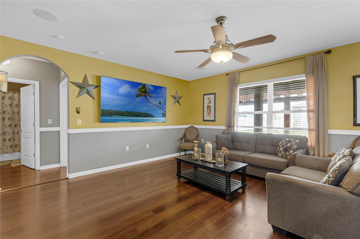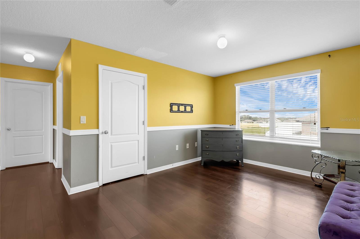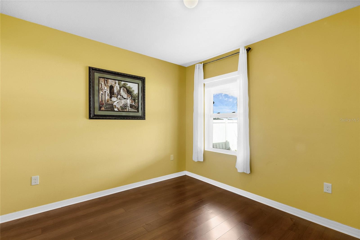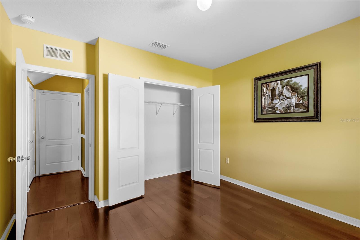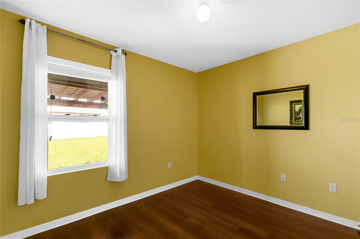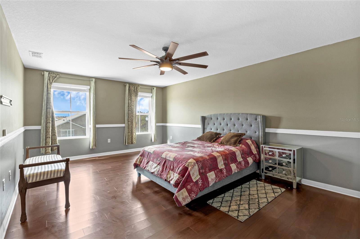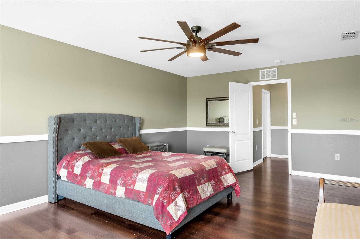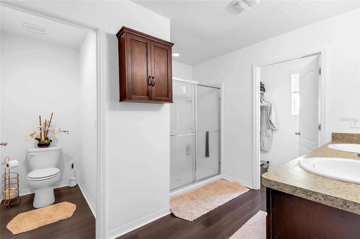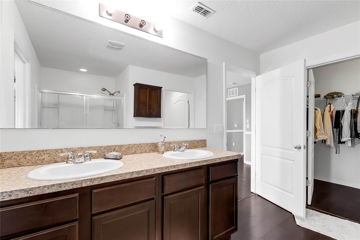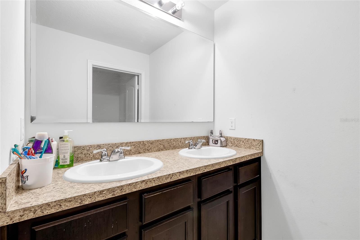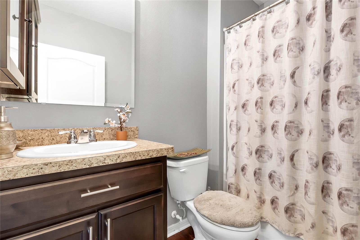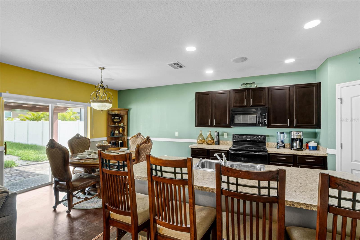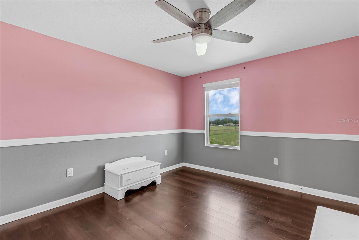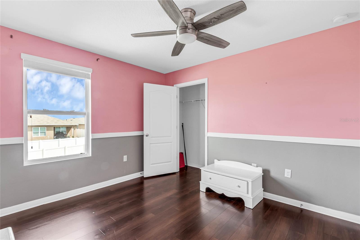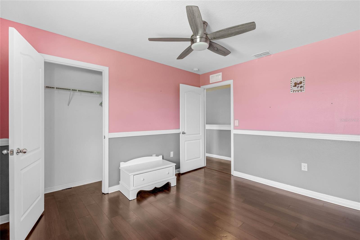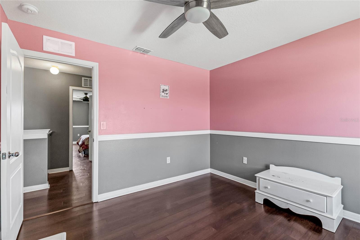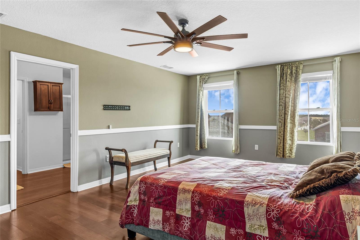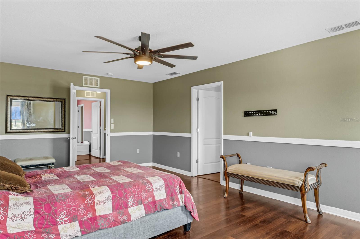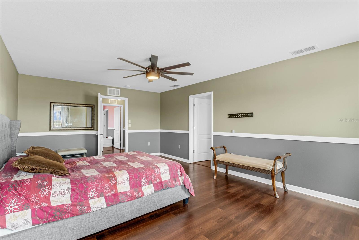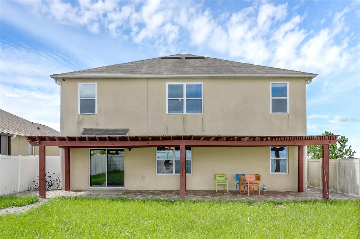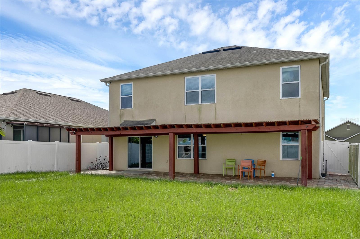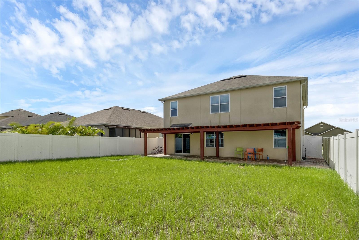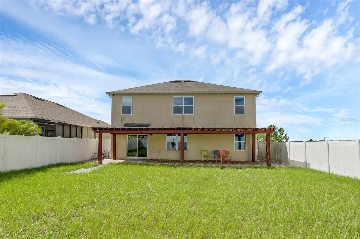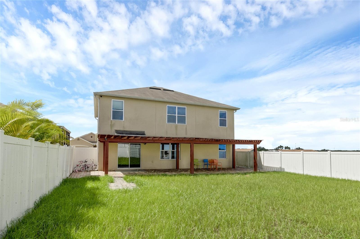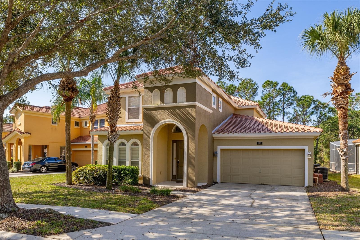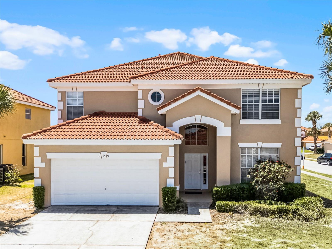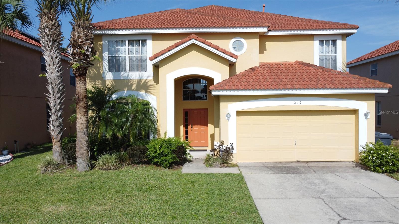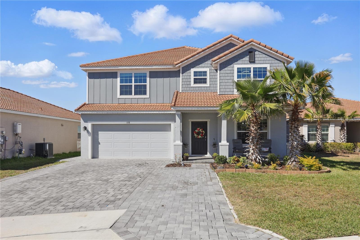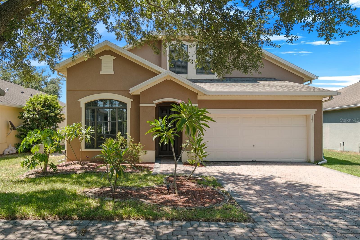205 Hamlet Road, DAVENPORT, FL 33837
Property Photos

Would you like to sell your home before you purchase this one?
Priced at Only: $409,500
For more Information Call:
Address: 205 Hamlet Road, DAVENPORT, FL 33837
Property Location and Similar Properties






- MLS#: O6236293 ( Residential )
- Street Address: 205 Hamlet Road
- Viewed: 66
- Price: $409,500
- Price sqft: $126
- Waterfront: No
- Year Built: 2017
- Bldg sqft: 3248
- Bedrooms: 5
- Total Baths: 3
- Full Baths: 3
- Garage / Parking Spaces: 2
- Days On Market: 311
- Additional Information
- Geolocation: 28.1811 / -81.6345
- County: POLK
- City: DAVENPORT
- Zipcode: 33837
- Subdivision: Bella Novaph 3
- Provided by: LPT REALTY, LLC

- DMCA Notice
Description
EXCEPTIONAL OPPORTUNITY: Qualified buyers can unlock up to $10,000 in closing assistance or rate reduction benefits through our preferred lending partner plus this gem comes with an assumable mortgage that could slice thousands off your annual payments!
Picture this: Sunday morning coffee in hand, sunlight streaming through oversized windows as laughter echoes from the kitchen island where your family gathers. That's everyday life at 205 Hamlet Road, where five thoughtfully designed bedrooms and three full bathrooms create a canvas for the life you've been dreaming about. The moment you cross the threshold, something clicks maybe it's how the open living spaces seem to breathe with possibility, or perhaps it's the way natural light dances across hardwood, making everything feel instantly like home.
Downstairs flows effortlessly from kitchen conversations to family room movie nights, while that convenient first floor guest suite means your parents can visit without anyone climbing stairs. But here's where it gets interesting venture upstairs and discover that flexible bonus space that's practically begging to become your personal sanctuary. Home office by day? Absolutely. Cozy reading retreat by evening? Why not both? The master suite feels like a five star hotel getaway you never have to leave, complete with dual walk in closets that'll finally give your wardrobe the space it deserves and a spa inspired ensuite that transforms ordinary Tuesday nights into something special.
Three additional bedrooms upstairs offer endless possibilities kids' rooms, guest quarters, that craft room you've always wanted while the upstairs laundry means no more hauling baskets up and down stairs. Step outside to your private, fenced haven where Saturday barbecues and spontaneous sprinkler sessions create the kind of memories that stick. Your two car garage and generous driveway parking solve those "where does everyone park?" hosting dilemmas before they start.
Here's the beautiful part about Davenport living you're literally minutes from Highway 27 and I 4, which means Disney magic is just a quick drive away, yet you come home to peaceful suburban tranquility every evening. And with refreshingly low HOA fees and zero CDD costs, more of your hard earned money stays where it belongs in your pocket.
Don't let someone else write their story in these rooms. Schedule your private showing today and feel for yourself why this isn't just another house it's where your next chapter begins.
Description
EXCEPTIONAL OPPORTUNITY: Qualified buyers can unlock up to $10,000 in closing assistance or rate reduction benefits through our preferred lending partner plus this gem comes with an assumable mortgage that could slice thousands off your annual payments!
Picture this: Sunday morning coffee in hand, sunlight streaming through oversized windows as laughter echoes from the kitchen island where your family gathers. That's everyday life at 205 Hamlet Road, where five thoughtfully designed bedrooms and three full bathrooms create a canvas for the life you've been dreaming about. The moment you cross the threshold, something clicks maybe it's how the open living spaces seem to breathe with possibility, or perhaps it's the way natural light dances across hardwood, making everything feel instantly like home.
Downstairs flows effortlessly from kitchen conversations to family room movie nights, while that convenient first floor guest suite means your parents can visit without anyone climbing stairs. But here's where it gets interesting venture upstairs and discover that flexible bonus space that's practically begging to become your personal sanctuary. Home office by day? Absolutely. Cozy reading retreat by evening? Why not both? The master suite feels like a five star hotel getaway you never have to leave, complete with dual walk in closets that'll finally give your wardrobe the space it deserves and a spa inspired ensuite that transforms ordinary Tuesday nights into something special.
Three additional bedrooms upstairs offer endless possibilities kids' rooms, guest quarters, that craft room you've always wanted while the upstairs laundry means no more hauling baskets up and down stairs. Step outside to your private, fenced haven where Saturday barbecues and spontaneous sprinkler sessions create the kind of memories that stick. Your two car garage and generous driveway parking solve those "where does everyone park?" hosting dilemmas before they start.
Here's the beautiful part about Davenport living you're literally minutes from Highway 27 and I 4, which means Disney magic is just a quick drive away, yet you come home to peaceful suburban tranquility every evening. And with refreshingly low HOA fees and zero CDD costs, more of your hard earned money stays where it belongs in your pocket.
Don't let someone else write their story in these rooms. Schedule your private showing today and feel for yourself why this isn't just another house it's where your next chapter begins.
Payment Calculator
- Principal & Interest -
- Property Tax $
- Home Insurance $
- HOA Fees $
- Monthly -
For a Fast & FREE Mortgage Pre-Approval Apply Now
Apply Now
 Apply Now
Apply NowFeatures
Building and Construction
- Covered Spaces: 0.00
- Exterior Features: Sidewalk, Sliding Doors
- Flooring: Carpet, Ceramic Tile
- Living Area: 2696.00
- Roof: Tile
Garage and Parking
- Garage Spaces: 2.00
- Open Parking Spaces: 0.00
Eco-Communities
- Water Source: Public
Utilities
- Carport Spaces: 0.00
- Cooling: Central Air
- Heating: Central
- Pets Allowed: Yes
- Sewer: Public Sewer
- Utilities: Cable Available
Amenities
- Association Amenities: Playground
Finance and Tax Information
- Home Owners Association Fee Includes: Common Area Taxes
- Home Owners Association Fee: 100.00
- Insurance Expense: 0.00
- Net Operating Income: 0.00
- Other Expense: 0.00
- Tax Year: 2023
Other Features
- Appliances: Dishwasher, Dryer, Electric Water Heater, Range, Refrigerator, Washer
- Association Name: Danica McNair
- Association Phone: 407-647-2622
- Country: US
- Furnished: Unfurnished
- Interior Features: Walk-In Closet(s)
- Legal Description: BELLA NOVA - PHASE 3 PB 164 PGS 21-24 LOT 8
- Levels: Two
- Area Major: 33837 - Davenport
- Occupant Type: Owner
- Parcel Number: 27-26-32-709508-000080
- Views: 66
Similar Properties
Nearby Subdivisions
Aldea Reserve
Andover
Astonia
Astonia 40s
Astonia North
Astonia Ph 2 3
Astonia Ph 2 & 3
Aviana Ph 01
Aviana Reserve
Bella Nova
Bella Nova Ph 4
Bella Nova-ph 3
Bella Novaph 3
Bella Vita Horse Creek At Cro
Bella Vita Ph 1a 1b1
Bella Vita Ph 1a & 1b-1
Bella Vita Ph 1b-2 & 2
Bella Vita Ph 1b2 2
Bella Vita Phase 1b2 And 2 Pb
Blossom Grove Estates
Briargrove
Briargrove Third Add
Bridgeford Crossing
Bridgeford Xing
Camden Park At Providence
Camden Pk/providence Ph 4
Camden Pk/providence-ph 2
Camden Pkprovidence Ph 4
Camden Pkprovidenceph 2
Carlisle Grand
Cascades
Cascades Ph 1a 1b
Cascades Ph 1a & 1b
Cascades Ph 1a 1b
Cascades Ph 2
Cascades Ph Ia Ib
Champions Reserve
Champions Reserve Phase 2a
Champions Reserve Phase 2b
Chelsea Woods At Providence
Citrus Isle
Citrus Landing
Citrus Lndg
Citrus Pointe
Citrus Reserve
Citrus Ridge Ph 01
Cortland Woods At Providence P
Cortland Woods/providence Ph I
Cortland Woodsprovidence
Cortland Woodsprovidence Iii
Cortland Woodsprovidence Ph I
Country Walk Estates
Crescent Estates 01 Unit A Rep
Crescent Estates Sub
Crofton Spgs/providence
Crofton Spgsprovidence
Davenport
Davenport Estates
Davenport Estates Phase 2
Davenport Resub
Daventport Estates Phase 1
Davnport
Deer Creek Golf Tennis Rv Res
Deer Creek Golf & Tennis Rv Re
Deer Run At Crosswinds
Del Webb Orlando
Del Webb Orlando Ph 1
Del Webb Orlando Ph 2a
Del Webb Orlando Ph 3
Del Webb Orlando Ph 4
Del Webb Orlando Ph 5 7
Del Webb Orlando Ridgewood Lak
Del Webb Orlando Ridgewood Lks
Del Webb Orlando, Ridgewood Lk
Del Webb Orlando/ridgewood Lak
Del Webb Orlandoridgewood Lake
Del Webb Orlandoridgewood Lksp
Del Webb Ridgewood Lakes
Del Webborlando/ridgewood Lake
Del Webborlandoridgewood Lakes
Drayton Woods 50
Drayton-preston Woods At Provi
Drayton-preston Woods/providen
Draytonpreston Woods At Provid
Draytonpreston Woodsproviden
Draytonpreston Woodsprovidence
Estates Lake St Charles
Fairway Villas/providence
Fairway Villasprovidence
First Place
Fla Dev Co Sub
Fla Gulf Land Co Subd
Forest At Ridgewood
Forest Lake Ph 1
Forest Lake Ph 2
Forest Lake Ph I
Forest Lake Phase 1
Forestridgewood
Garden Hillprovidence Ph 1
Garden Hillprovidenceph 1
Geneva Landings
Geneva Lndgs Ph 1
Geneva Lndgs Ph I
Grand Reserve
Grantham Spgsprovidence
Grantham Springs At Providence
Greenfield Village Ph 1
Greenfield Village Ph 1
Greenfield Village Ph I
Greenfield Village Ph Ii
Greens At Providence
Greensprovidence
Hampton Green At Providence
Hampton Landing At Providence
Hampton Lndgprovidence
Hartford Terrace Phase 1
Heather Hill Ph 01
Heather Hill Ph 02
Heather Hill Phase One
Highland Cove
Highland Meadows Ph 01
Highland Meadows Ph 02
Highland Square Ph 01
Holly Hill Estates
Horse Creek
Horse Creek At Crosswinds
Lake Charles Residence Ph 1a
Lake Charles Residence Ph 1b
Lake Charles Residence Ph 1c
Lake Charles Residence Ph 2
Lake Charles Resort
Lake Gharles Residence Ph 1a
Lakewood Park
Loma Linda Ph 01
Madison Place Ph 1
Madison Place Ph 2
Marbella At Davenport
None
Northridge Estates
Northridge Reserve
Not On The List
Oakmont Ph 01
Oakmont Ph 1
Orchid Grove
Preservation Pointe Ph 1
Preservation Pointe Ph 2a
Preservation Pointe Ph 2b
Preservation Pointe Ph 3
Preservation Pointe Ph 4
Prestwick Village
Providence
Providence Garden Hills 50's
Providence Garden Hills 50s
Providence Garden Hills 60's
Providence Garden Hills 60s
Providence N-4 Rep
Providence N-4b Ph 2
Providence N4 Rep
Providence N4b Replatph 2
Providencegreens
Redbridge Square
Regency Place Ph 02
Regency Place Ph 03
Regency Rdg
Ridgewood Lakes
Ridgewood Lakes Village 04a
Ridgewood Lakes Village 04b
Ridgewood Lakes Village 05a
Ridgewood Lakes Village 05b
Ridgewood Lakes Village 06
Ridgewood Lakes Village 10
Ridgewood Lakes Village 4b
Ridgewood Lakes Villages 3b 3
Ridgewood Lksph 1 Village 14
Ridgewood Lksph 2 Village 14
Ridgewood Pointe
Rosemont Woods
Rosemont Woods Providence
Rosemont Woods - Providence
Royal Palms Ph 02
Royal Ridge
Royal Ridge Ph 01
Royal Ridge Ph 03
Royal Ridge Ph One Add
Sand Hill Point
Seasons At Forest Lake
Snell Creek Manor
Solterra
Solterra 50 Primary
Solterra Ph 01
Solterra Ph 1
Solterra Ph 2a1
Solterra Ph 2a2
Solterra Ph 2b
Solterra Ph 2c-2
Solterra Ph 2c1
Solterra Ph 2c2
Solterra Ph 2d
Solterra Ph 2e
Solterra Phase 2a1
Solterra Resort
Solterra Resort Oakmont Ph 01
Solterraoakmont Ph 01
Southern Xing
Sunny Acres
Sunridge Woods Ph 01
Sunridge Woods Ph 02
Sunridge Woods Ph 03
Sunridge Woods Ph 2
Sunset Ridge
Sunset Ridge Ph 01
Sunset Ridge Ph 02
Sunset Ridge Ph 2
Taylor Hills
The Forest At Ridgewood Lakes
Tivoli Manor
Tropicana Resort A Condo
Victoria Woods At Providence
Vizcay
Watersong Ph 01
Watersong Ph 1
Watersong Ph 2
Watersong Ph Two
Watersong Ph1
Watersong Phase Two
Westbury
Westbury Ph 02
Wildflower Ridge
Williams Preserve
Williams Preserve Ph 3
Williams Preserve Ph Ii-c
Williams Preserve Ph Iib
Williams Preserve Ph Iic
Wynnstone 40s
Wynnstone 50s
Contact Info

- Marian Casteel, BrkrAssc,REALTOR ®
- Tropic Shores Realty
- CLIENT FOCUSED! RESULTS DRIVEN! SERVICE YOU CAN COUNT ON!
- Mobile: 352.601.6367
- Mobile: 352.601.6367
- 352.601.6367
- mariancasteel@yahoo.com


