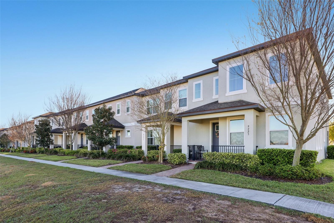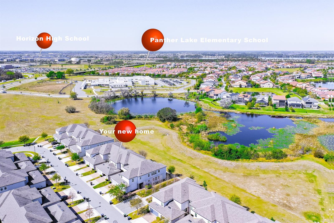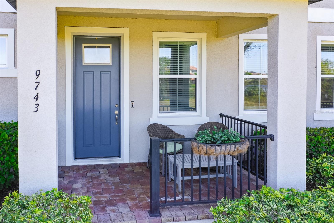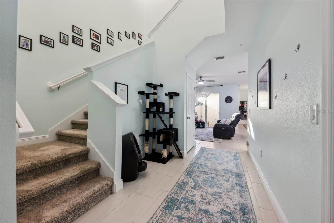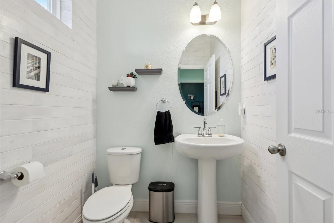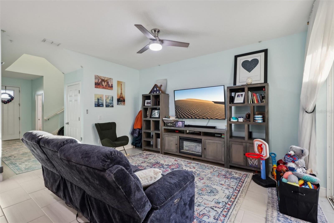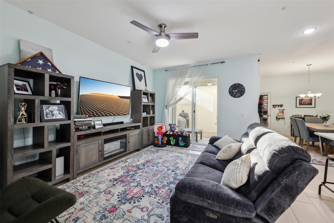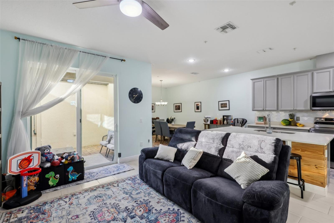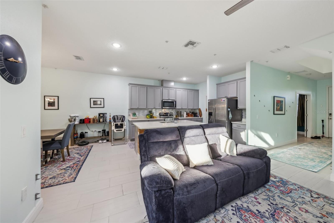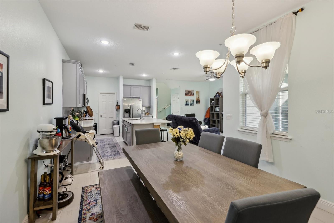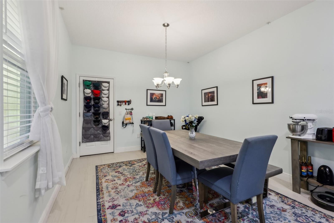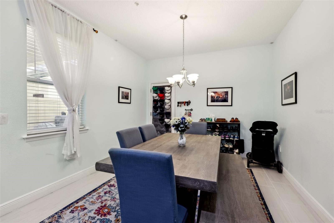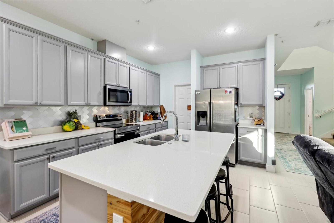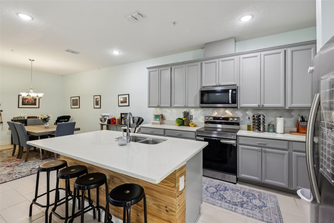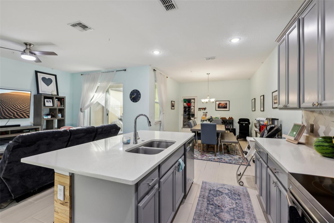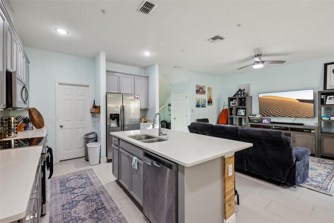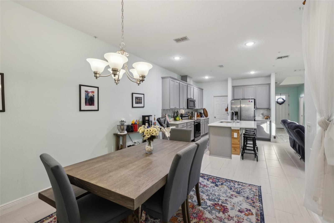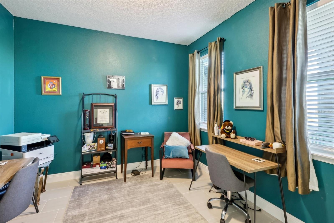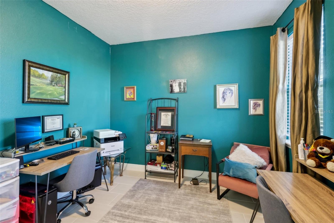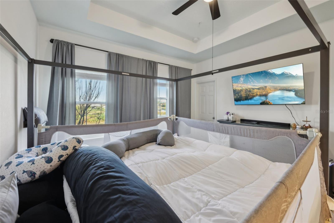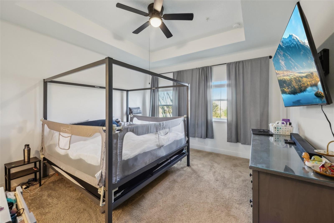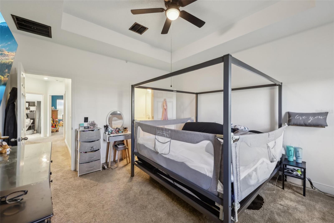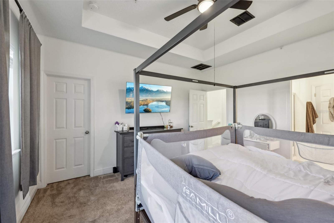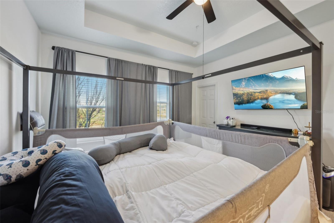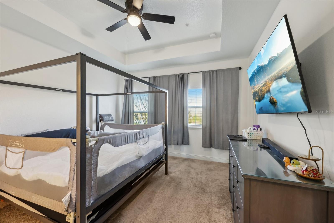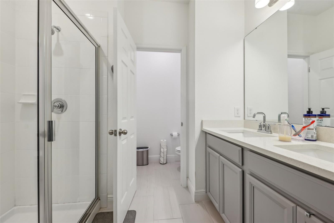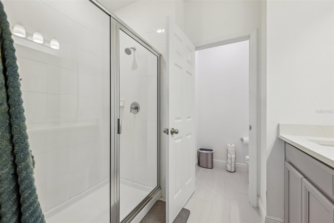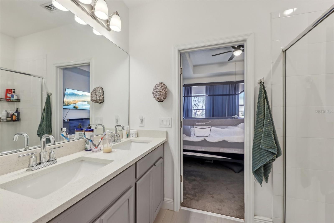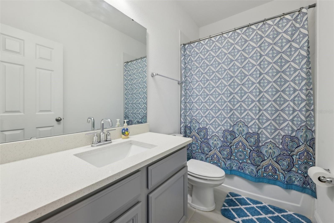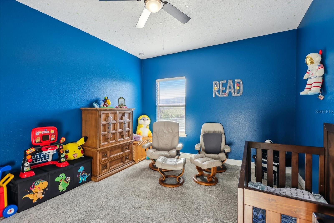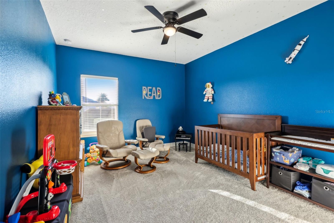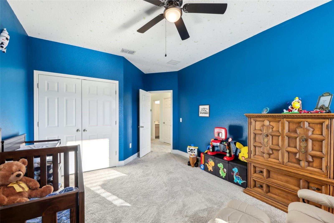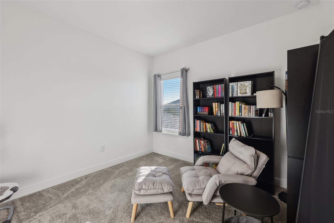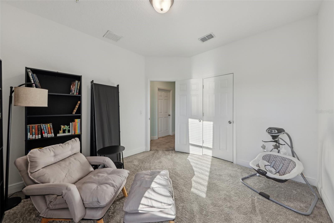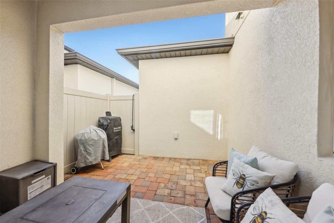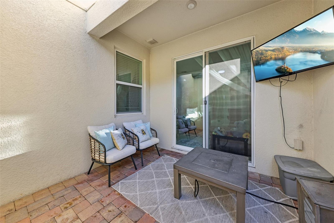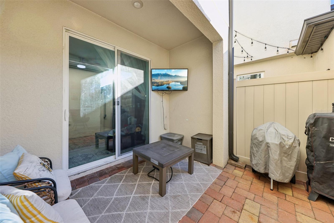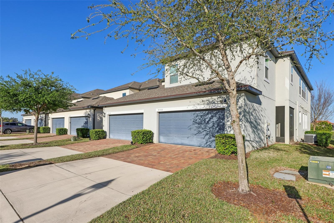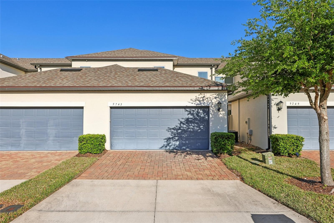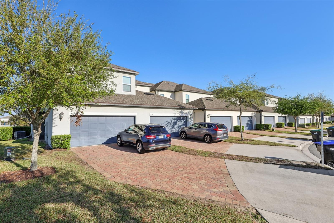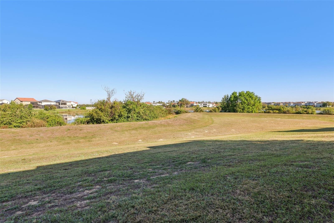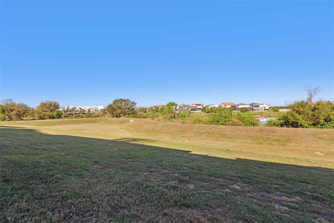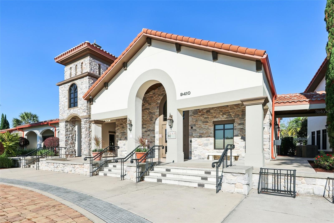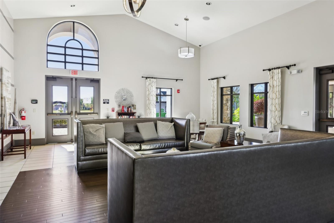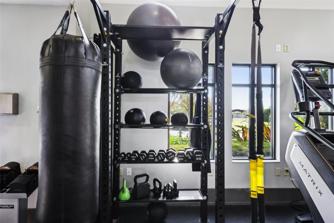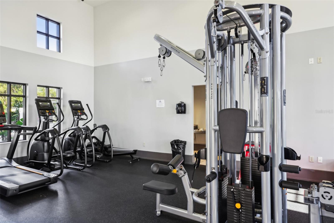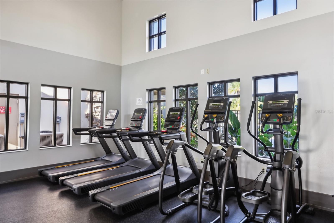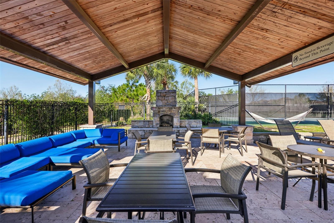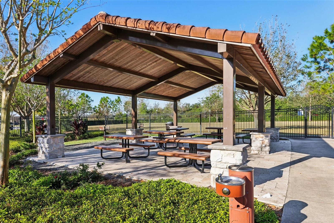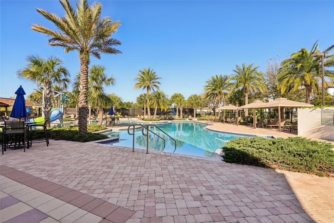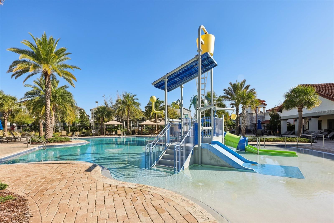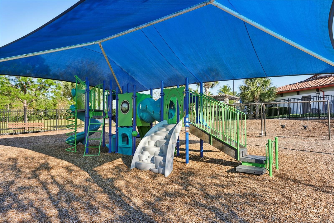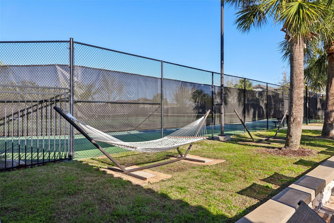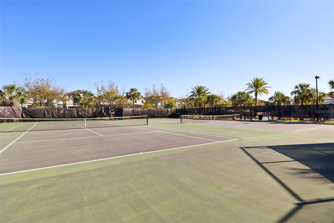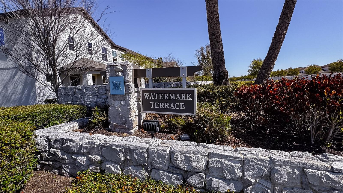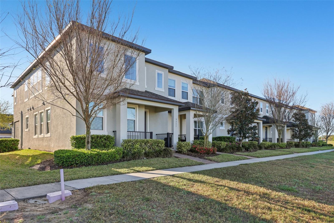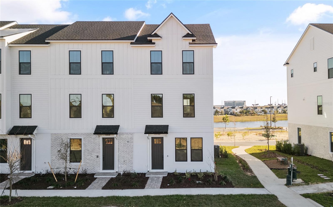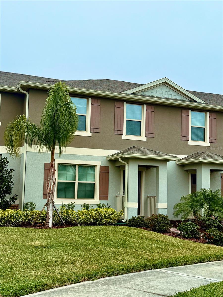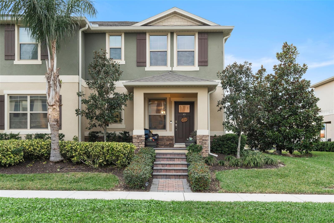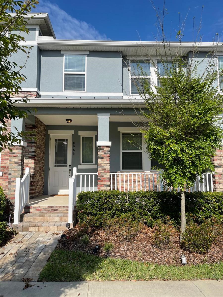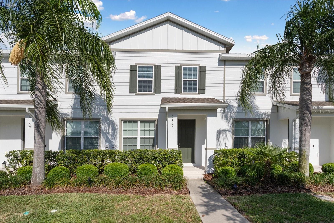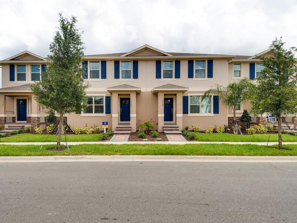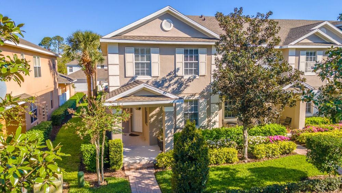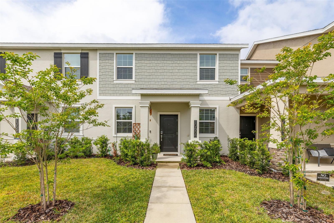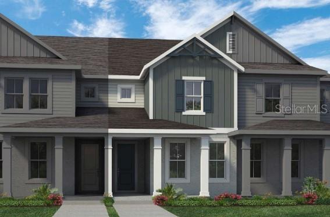9743 Amber Chestnut Way, WINTER GARDEN, FL 34787
Property Photos
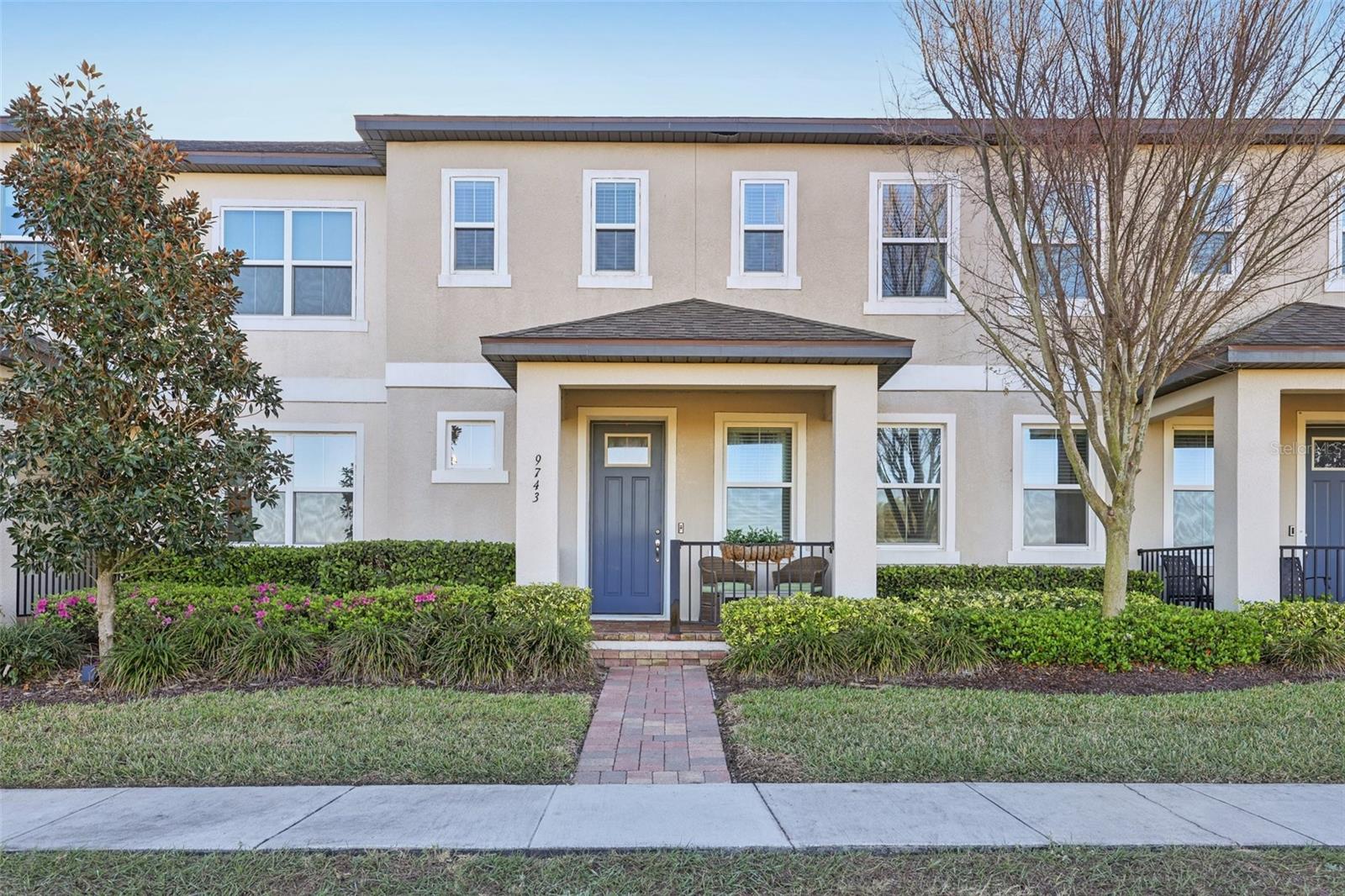
Would you like to sell your home before you purchase this one?
Priced at Only: $465,000
For more Information Call:
Address: 9743 Amber Chestnut Way, WINTER GARDEN, FL 34787
Property Location and Similar Properties
- MLS#: O6289854 ( Residential )
- Street Address: 9743 Amber Chestnut Way
- Viewed: 8
- Price: $465,000
- Price sqft: $176
- Waterfront: No
- Year Built: 2019
- Bldg sqft: 2644
- Bedrooms: 4
- Total Baths: 3
- Full Baths: 2
- 1/2 Baths: 1
- Garage / Parking Spaces: 2
- Days On Market: 42
- Additional Information
- Geolocation: 28.4227 / -81.6224
- County: ORANGE
- City: WINTER GARDEN
- Zipcode: 34787
- Subdivision: Watermark Ph 3
- Elementary School: Panther Lake
- Middle School: Hamlin
- High School: Horizon
- Provided by: OLYMPUS EXECUTIVE REALTY INC
- Contact: Jose Zapata
- 407-469-0090

- DMCA Notice
-
DescriptionExperience the Winter Garden lifestyle in this beautiful 4 bedroom townhomewait until you see the stunning views from the primary suite and front porch! Welcome to this beautifully maintained 4 bedroom, 2.5 bathroom townhome, nestled in a serene and well kept community in sought after Winter Garden. Built in 2019 and move in ready, this home offers the perfect blend of modern comfort and convenience. From the moment you arrive, youll appreciate the inviting front porch, which boasts an amazing view of wide open green space overlooking a tranquil lakean ideal spot to relax and unwind. Step inside and be greeted by high ceilings in the foyer and stylish wood look tile flooring that flows seamlessly throughout the main living areas. The first floor features an open concept layout with a spacious kitchen, dining, and living area, perfect for entertaining guests or keeping an eye on the little ones. The kitchen is a chefs delight, showcasing sleek 42 grey cabinetry, upgraded quartz countertops, and a large island. Conveniently located on this level is a half bathroom and a versatile fourth bedroom, which makes a great home office or guest room. Upstairs, youll find the expansive primary suite, highlighted by elegant tray ceilings and picturesque views of the lake and green space. The en suite bathroom features modern grey vanities, upgraded quartz countertops, and wood look tile flooring. Two additional bedrooms, both generously sized with ample closet space, share a second full bathroom. One of these bedrooms even offers a view of the Magic Kingdom fireworks at night! The laundry room is also thoughtfully located on the second floor for added convenience. Step outside to your private, fully fenced patio with paversperfect for BBQs, entertaining guests, or letting your pets roam freely. Unlike many townhomes, this property includes an attached two car garage, providing easy access to the home, especially on those rainy Florida days. The community amenities are truly exceptional, featuring a sparkling pool, clubhouse, fitness center, playground, tennis courts, and even an exterior lounge area. The peaceful, well maintained surroundings offer the ideal balance of tranquility and accessibility. Located near highly rated Panther Lake Elementary and Horizon High School, with plenty of dining, shopping, and entertainment just minutes awayStarbucks, Papa Johns, Jeremiahs Italian Ice, Huey Magoos, Walgreens, and more. Dont miss this opportunity to own a move in ready gem in Winter Garden!
Payment Calculator
- Principal & Interest -
- Property Tax $
- Home Insurance $
- HOA Fees $
- Monthly -
For a Fast & FREE Mortgage Pre-Approval Apply Now
Apply Now
 Apply Now
Apply NowFeatures
Building and Construction
- Builder Model: Jenner
- Builder Name: Meritage Homes
- Covered Spaces: 0.00
- Exterior Features: Sliding Doors
- Fencing: Vinyl
- Flooring: Carpet, Ceramic Tile
- Living Area: 1948.00
- Roof: Shingle
School Information
- High School: Horizon High School
- Middle School: Hamlin Middle
- School Elementary: Panther Lake Elementary
Garage and Parking
- Garage Spaces: 2.00
- Open Parking Spaces: 0.00
- Parking Features: Garage Door Opener, Garage Faces Rear
Eco-Communities
- Water Source: Public
Utilities
- Carport Spaces: 0.00
- Cooling: Central Air
- Heating: Electric
- Pets Allowed: Yes
- Sewer: Public Sewer
- Utilities: Cable Available, Cable Connected, Electricity Available, Electricity Connected, Fire Hydrant, Phone Available, Sewer Connected, Sprinkler Recycled, Underground Utilities, Water Available
Amenities
- Association Amenities: Basketball Court, Playground, Pool, Tennis Court(s)
Finance and Tax Information
- Home Owners Association Fee Includes: Pool, Escrow Reserves Fund, Maintenance Grounds, Recreational Facilities
- Home Owners Association Fee: 245.00
- Insurance Expense: 0.00
- Net Operating Income: 0.00
- Other Expense: 0.00
- Tax Year: 2024
Other Features
- Appliances: Dishwasher, Disposal, Dryer, Electric Water Heater, Exhaust Fan, Microwave, Range, Refrigerator, Washer
- Association Name: Triad Management
- Association Phone: 352-602-4803
- Country: US
- Interior Features: Ceiling Fans(s), Eat-in Kitchen, High Ceilings, Kitchen/Family Room Combo, Open Floorplan, PrimaryBedroom Upstairs, Smart Home, Stone Counters, Thermostat, Tray Ceiling(s), Walk-In Closet(s)
- Legal Description: WATERMARK PHASE 3 94/116 LOT 529
- Levels: Two
- Area Major: 34787 - Winter Garden/Oakland
- Occupant Type: Owner
- Parcel Number: 04-24-27-7557-05-290
- Possession: Close Of Escrow, Negotiable
- View: Water
- Zoning Code: P-D
Similar Properties
Nearby Subdivisions
30 North Park
Daniels Lndg Aj
Hamilton Gardens
Hamilton Gardens Ph 2a 2b
Hamlin Reserve
Harvest At Ovation
Harvestovation
Hawksmoor
Hawksmoorph 1
Hawksmoorph 3
Heritageplant Street
Hickory Hammock Ph 2b
Highlands At Summerlake Groves
Highlandssummerlake Grvs Ph 1
Lakeshore Preserve Ph 1
Lakeshore Preserve Phase I
Lakeview Pointehorizon West P
Longleafoakland Rep
Osprey Ranch
Park Placewinter Garden
Parkview At Hamlin
Silverleaf Oaks
Storey Grove Ph 1b1
Storey Grove Ph 4
Summerlake Pd Ph 2c 2d 2e
Summerlake Pd Ph 2c2e
Tribute At Ovation
Tributeovation
Tucker Oaks
Village Grove Ph 01
Village Grove Ph 02
Walkers Grove Townhomes
Waterleigh
Waterleigh Ph 2c2 2c3
Waterleigh Ph 2d
Waterleigh Ph 3a
Waterleigh Ph 4a
Waterleigh Ph 4b 4c
Watermark Ph 3
Watermark Phase 3
Westside Twnhms Ph 02
Westside Twnhms Ph 03
Westside Twnhms Ph 04
Winding Bay Preserve

- Marian Casteel, BrkrAssc,REALTOR ®
- Tropic Shores Realty
- CLIENT FOCUSED! RESULTS DRIVEN! SERVICE YOU CAN COUNT ON!
- Mobile: 352.601.6367
- Mobile: 352.601.6367
- 352.601.6367
- mariancasteel@yahoo.com


