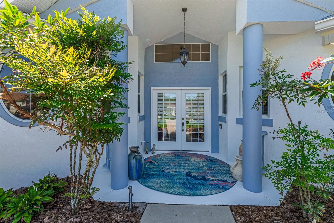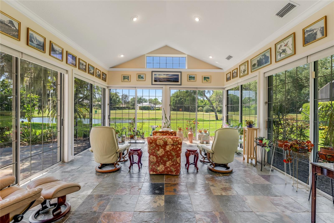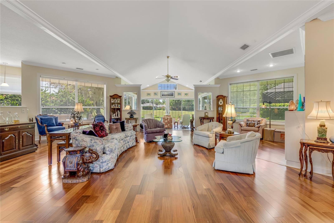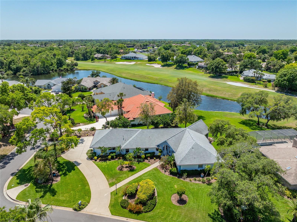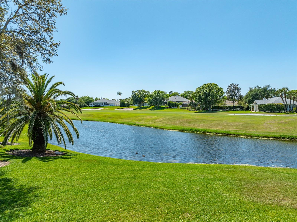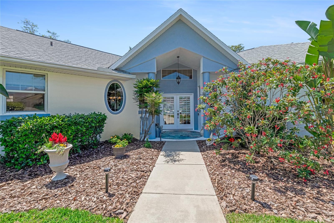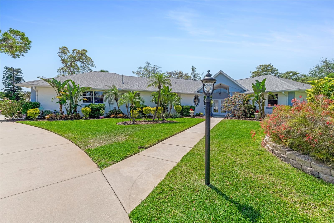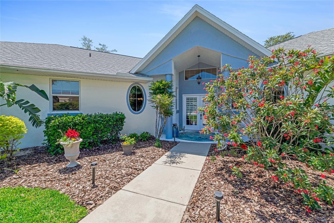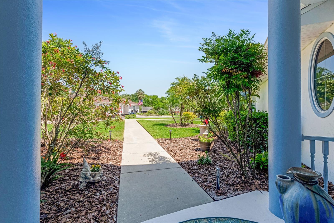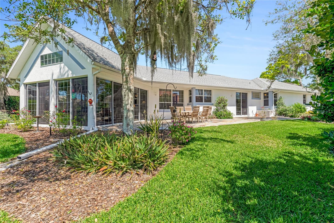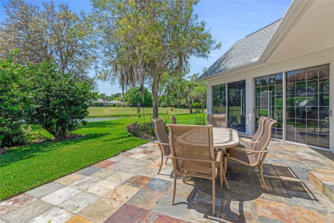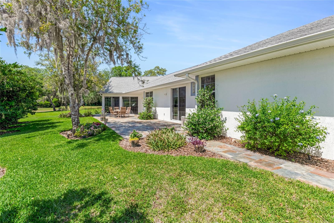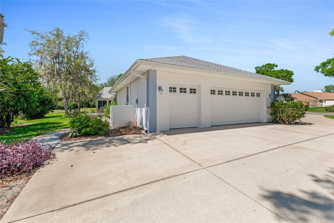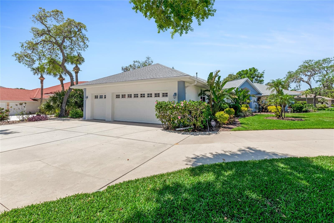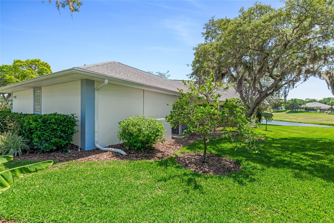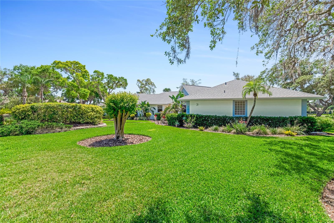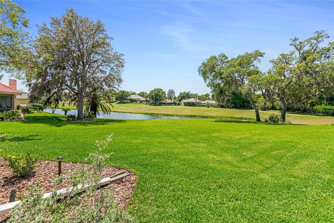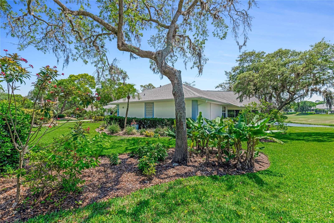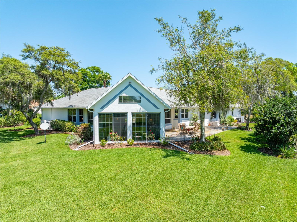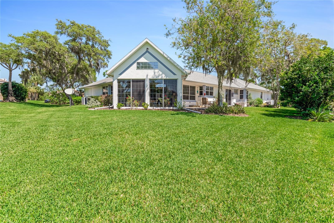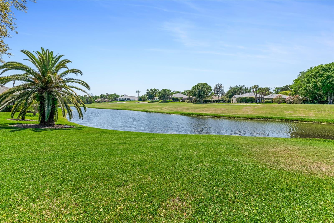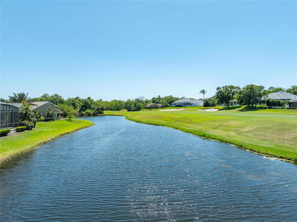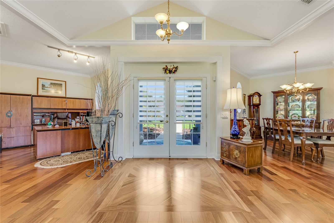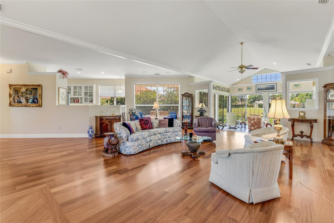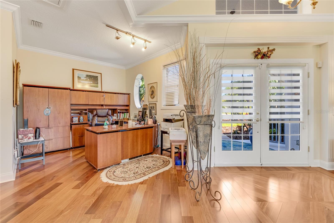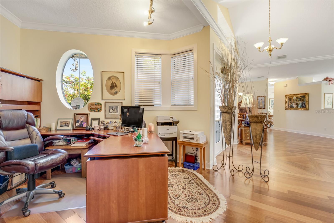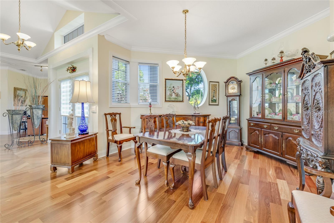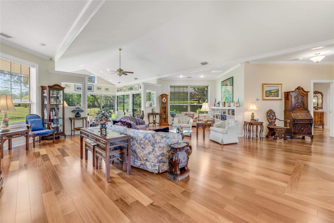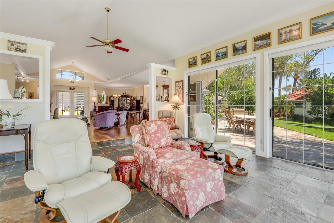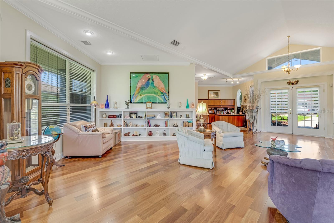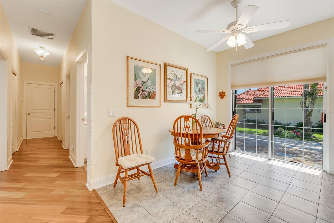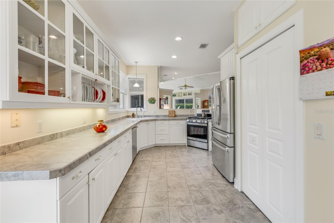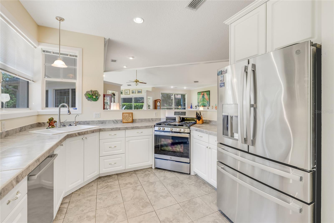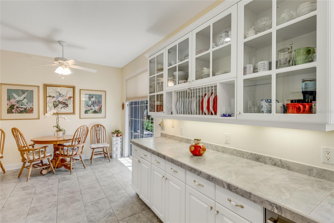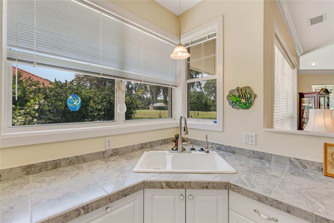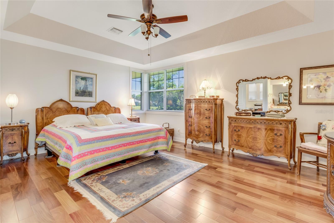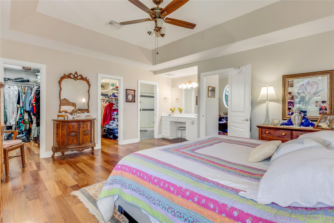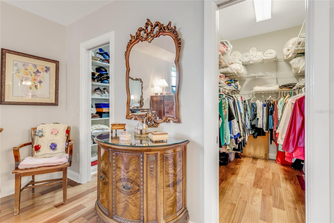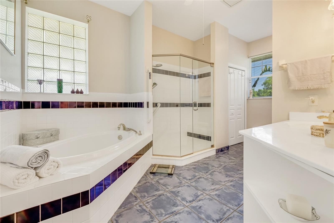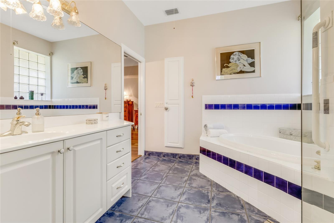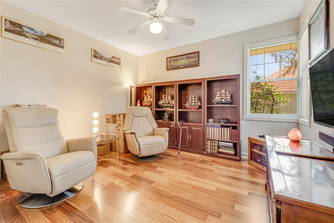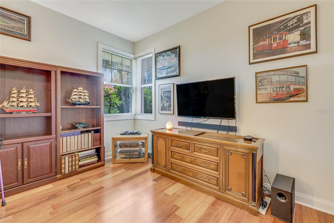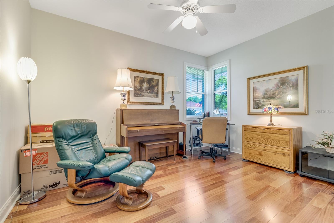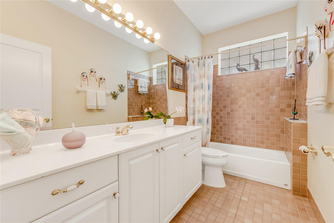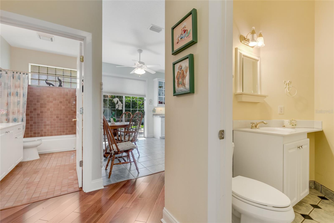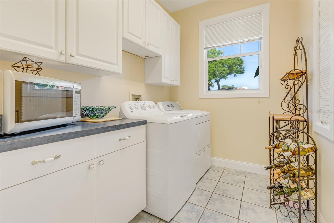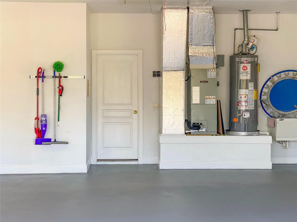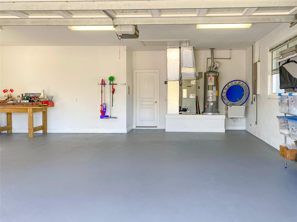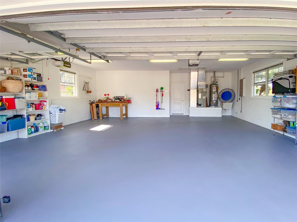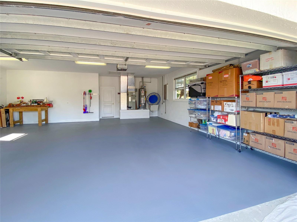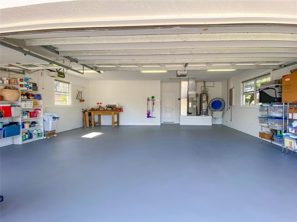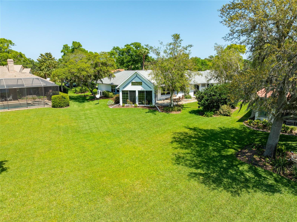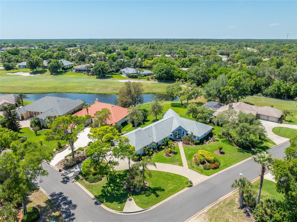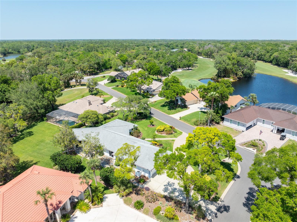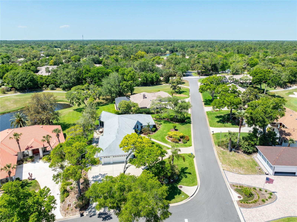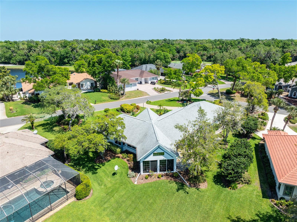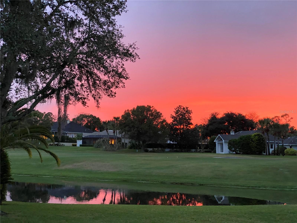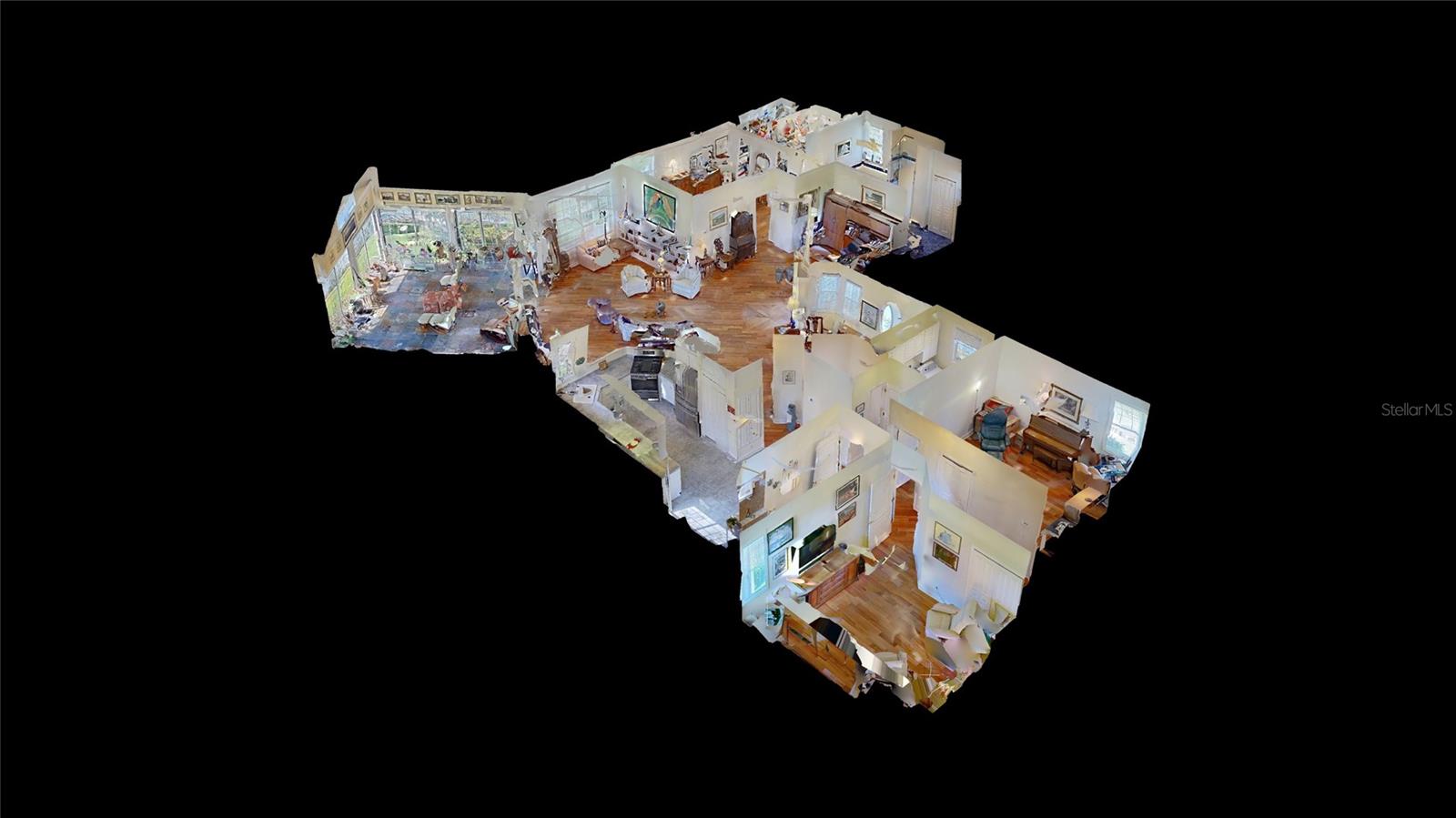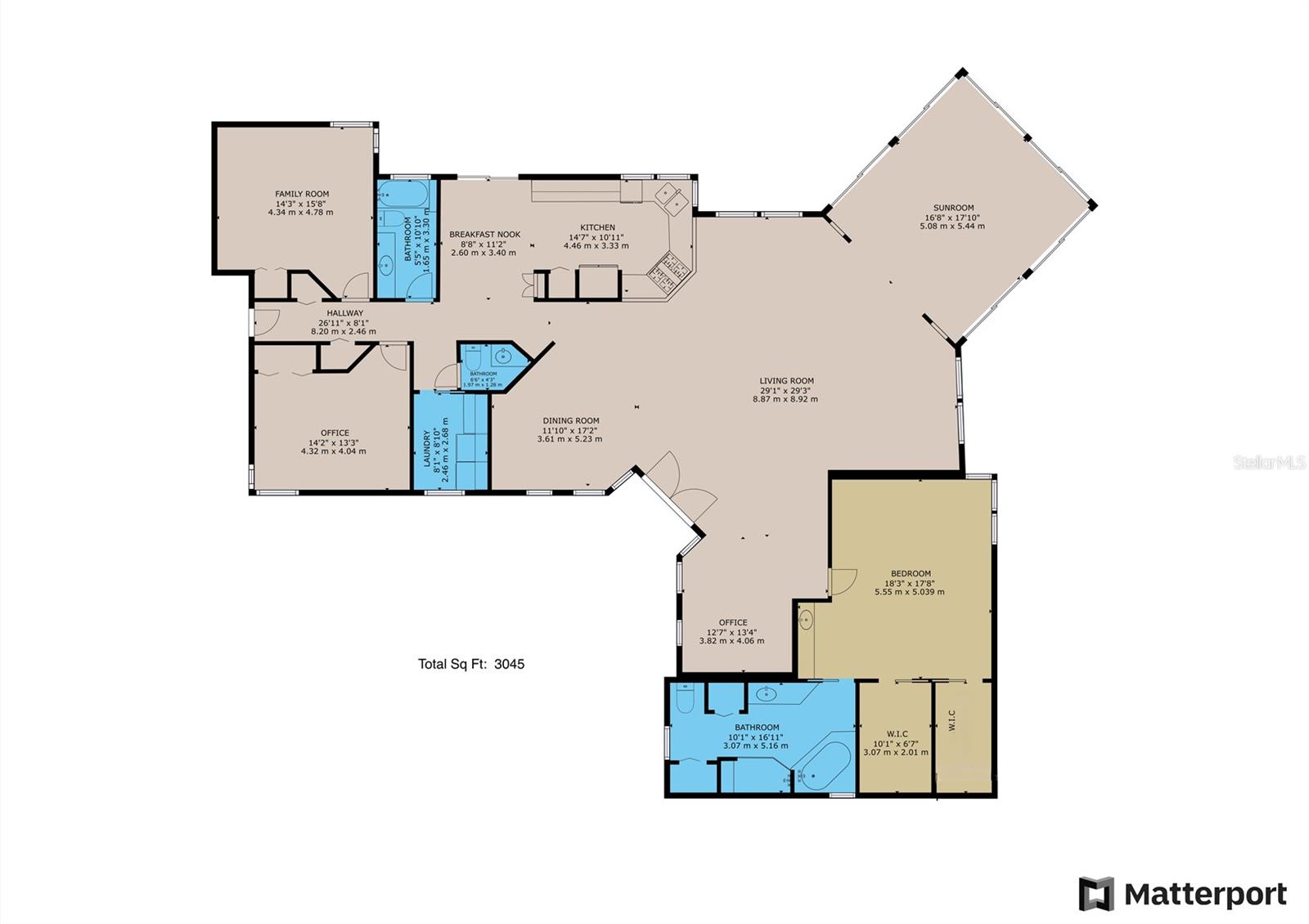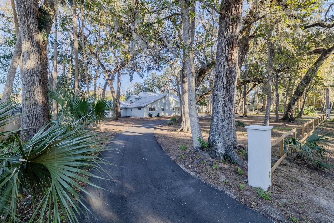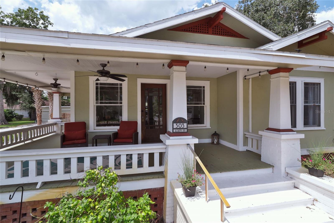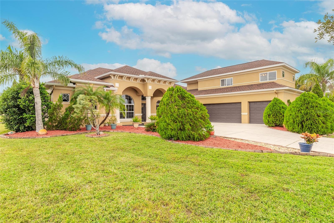203 Prestwick Drive, NEW SMYRNA BEACH, FL 32168
Property Photos
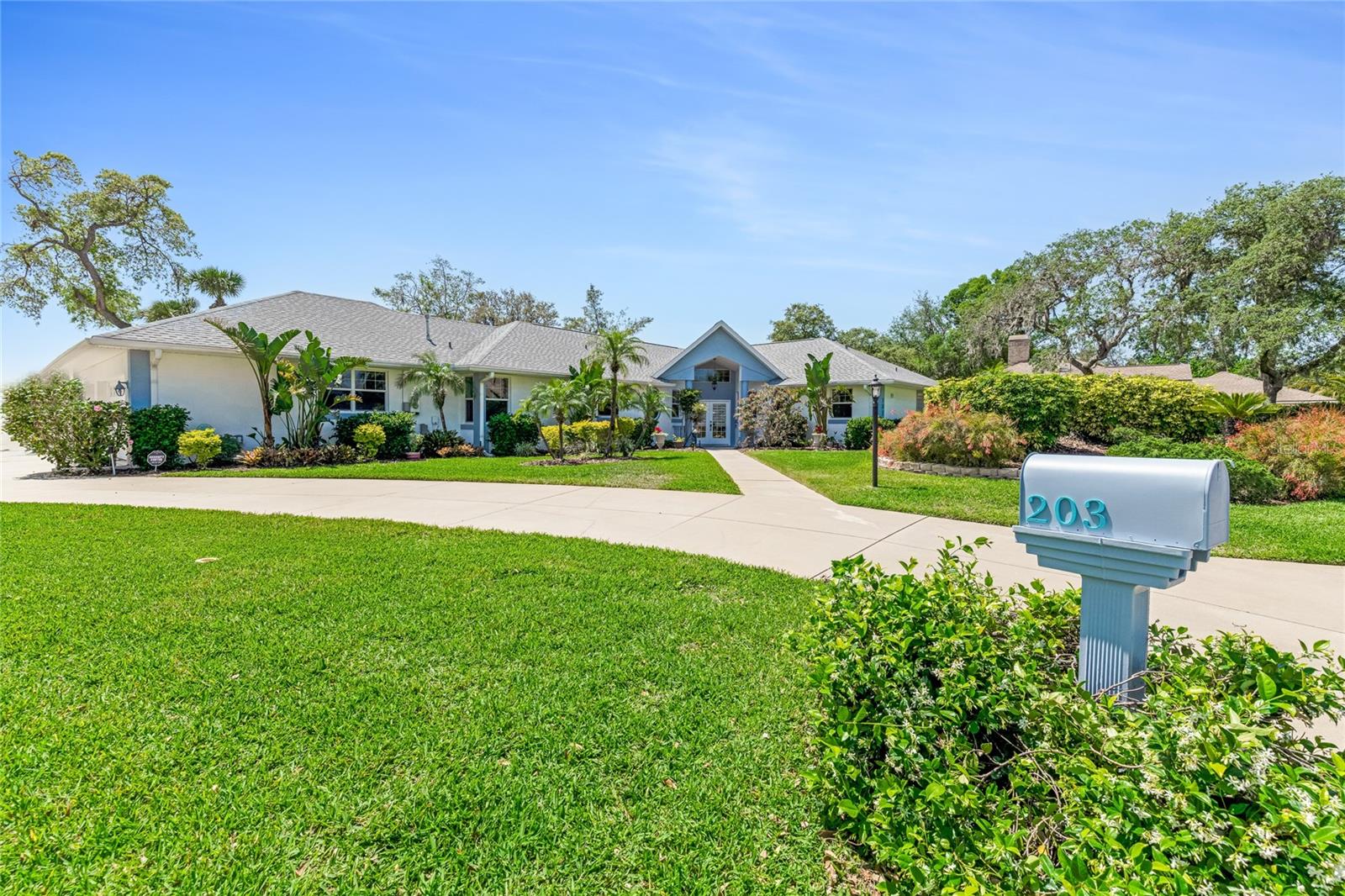
Would you like to sell your home before you purchase this one?
Priced at Only: $895,000
For more Information Call:
Address: 203 Prestwick Drive, NEW SMYRNA BEACH, FL 32168
Property Location and Similar Properties
- MLS#: O6294795 ( Residential )
- Street Address: 203 Prestwick Drive
- Viewed: 5
- Price: $895,000
- Price sqft: $190
- Waterfront: No
- Year Built: 1999
- Bldg sqft: 4717
- Bedrooms: 3
- Total Baths: 3
- Full Baths: 2
- 1/2 Baths: 1
- Garage / Parking Spaces: 3
- Days On Market: 6
- Additional Information
- Geolocation: 29.0467 / -80.9815
- County: VOLUSIA
- City: NEW SMYRNA BEACH
- Zipcode: 32168
- Subdivision: Sugar Mill
- Provided by: COLLADO REAL ESTATE
- Contact: Phyllis Goodman
- 386-427-0002

- DMCA Notice
-
DescriptionStunning custom lake and golf course gem on prestwick drive. Elegant coastal living in this unique 3 bedroom, 2. 5 bath home located on "the island" in sugar mill country club gated golf community. Perfectly positioned on the 1/2 acre corner lot, this 3,041 sq ft concrete block/stucco ranch offers breathtaking views of the lake and blue 9 fairway. As you step inside, you will love the brazilian teak hardwood floors, detailed custom crown molding, and a layout designed to blend sophistication with comfort. A highlight of the home is the florida room with slate floor and three sides of glass sliders (with screens)perfect for enjoying the breeze, or when closed, for full glass panoramic views of the lake and golf course. The open concept living and dining areas create a warm, inviting atmosphere for entertaining or relaxing. A built in office provides a quiet space to work, while the chef's kitchen is ideally situated for everyday living and gatherings. The spacious primary suite offers its own retreat with two walk in closets, an additional sink/makeup/vanity area plus a luxurious en suite bath. Two large bedrooms and a full guest bath provide room for family or guests, along with a half bath. Step outside to your nearly 900 sq ft slate patio for view of lake and blue 9 tee box and fairway. The patio is the perfect place to sip morning coffee or relax and enjoy magnificent sunsets. The mature landscaping features lush trees and exotic plantings, creating a sense of peace and privacy rarely found. Additional features include a 760 sq ft side load 2+ car garage with room for vehicles, golf cart, and storage. Updates to the home include: new roof, new brazilian teak floors throughout (except baths & kitchen) and 3. 5 ton heil hvac unit all installed in 2014. New trane 2. 5 ton hvac installed in 2022; two new water heaters in 2020; new ge stainless steel refrigerator, gas range and dishwasher installed in 2021. Sugar mill country club, residents and members enjoy access to the private 27 hole championship golf course, tennis and pickleball courts, a clubhouse with three dining options, fitness center, and a welcoming, vibrant community. This home combines timeless craftsmanship with a serene settingdont miss the opportunity to own a rare piece of paradise on prestwick drive. **schedule your private showing today!
Payment Calculator
- Principal & Interest -
- Property Tax $
- Home Insurance $
- HOA Fees $
- Monthly -
For a Fast & FREE Mortgage Pre-Approval Apply Now
Apply Now
 Apply Now
Apply NowFeatures
Building and Construction
- Covered Spaces: 0.00
- Exterior Features: Irrigation System, Lighting, Private Mailbox, Sliding Doors
- Flooring: Ceramic Tile, Slate, Wood
- Living Area: 3041.00
- Roof: Shingle
Property Information
- Property Condition: Completed
Land Information
- Lot Features: Corner Lot, Cul-De-Sac, City Limits, Irregular Lot, Landscaped, On Golf Course, Oversized Lot, Paved
Garage and Parking
- Garage Spaces: 3.00
- Open Parking Spaces: 0.00
- Parking Features: Circular Driveway, Driveway, Garage Door Opener, Garage Faces Side, Golf Cart Garage, Ground Level, Oversized, Workshop in Garage
Eco-Communities
- Water Source: Public
Utilities
- Carport Spaces: 0.00
- Cooling: Central Air, Humidity Control, Zoned
- Heating: Electric, Exhaust Fan, Heat Pump, Space Heater, Zoned
- Pets Allowed: Yes
- Sewer: Public Sewer
- Utilities: BB/HS Internet Available, Cable Available, Electricity Connected, Natural Gas Connected, Public, Sewer Connected, Sprinkler Well, Street Lights, Underground Utilities, Water Connected
Amenities
- Association Amenities: Security
Finance and Tax Information
- Home Owners Association Fee Includes: Guard - 24 Hour, Maintenance Grounds, Security
- Home Owners Association Fee: 590.00
- Insurance Expense: 0.00
- Net Operating Income: 0.00
- Other Expense: 0.00
- Tax Year: 2024
Other Features
- Appliances: Dishwasher, Disposal, Dryer, Exhaust Fan, Gas Water Heater, Ice Maker, Kitchen Reverse Osmosis System, Microwave, Range, Refrigerator, Washer
- Association Name: K.L.G.B.
- Country: US
- Interior Features: Built-in Features, Cathedral Ceiling(s), Ceiling Fans(s), Crown Molding, Eat-in Kitchen, High Ceilings, Open Floorplan, Primary Bedroom Main Floor, Solid Surface Counters, Solid Wood Cabinets, Split Bedroom, Thermostat, Tray Ceiling(s), Walk-In Closet(s), Window Treatments
- Legal Description: LOT 18 SUGAR MILL UNIT NO 30 MB 43 PGS 8-10 INC PER OR 4401 PG 1221 PER OR 5548 PGS 2440-2441 PER OR 6519 PG 3667 PER OR 6933 PG 3113 PER OR 6971 PG 2054
- Levels: One
- Area Major: 32168 - New Smyrna Beach
- Occupant Type: Owner
- Parcel Number: 7342-15-00-0180
- Possession: Close Of Escrow
- Style: Ranch
- View: Golf Course, Trees/Woods, Water
- Zoning Code: R1
Similar Properties
Nearby Subdivisions
Aqua Golf
Ardisia Park
Brae Burn
Brae Burn Iii Sugar Mill Cc
Brooks
Cash Minor
Coastal Woods
Coastal Woods Un A1
Coastal Woods Un A2
Coastal Woods Un B2
Coastal Woods Un C
Coastal Woods Un D
Corbin Park
Daughertys
Daughterys
Donlon Cove
Edson Ridge
Ellison Acres
Ellison Acres 02
Ellison Acres 03
Ellison Homes
Fairgreen
Fairgreen Hoa
Fairgreen Square
Fairgreen Un Cii
Florida Days Ph 01
Florida Days Ph 3
Florida Farms Acres
Glencoe Farms Parcel15
Glenhaven Estates
Golden Heights
Hamilton Add
Hawks Cove
Hawley
Hesters
Hidden Pines
Howe
Howe Currier
Howe Curriers
Howe Curriers Allotment
Howe Curriers Allotment 13
Inlet Shores
Inwood
Isleboro
Isles Of Sugar Mill
Islesboro
Islesboro Sec 02
Islesboro Second Section
John T Hammondss Add City New
Liberty Village
Liberty Village Sub
Lowd
Lowds
Meadows Sugar Mill
Mill Run
Mission Oaks
Myras
Napier & Hull Grant
Nielsen Rep Turnbull Shores
None
Not In Subdivision
Not On List
Not On The List
Oak Lea Village
Oak Leaf Preserve
Oak Leaf Preserve Ph 2
Old Mission Cove Tr H Ph 2
Oliver
Oliver Estates
Osprey Cove
Osprey Cove Ph 02
Other
Palms
Palms Ph 1
Palms Ph 2b
Palms Ph 5
Palmsph 2b
Palmsph 2b Rep
Palmsph 3
Palmsphase 5
Parkside
Pedro Trope Grant 2
Pickett Seymour Grant
Pine Island
Pine Island Ph 01
Pine Island Ph 01 Rep
Pine Island Ph 02
Poneer Way
Portofino Club Ph 1
Portofino Gardens Ph 1
Powers
Quail Roost Ranches
Ranchette Road Area
Residences At Turnbull Bay
Riverside Park
Riverside Park New Smyrna
S B Cislessugar Mill
Sabal Lakes
Saddle Club Estates
Sams
Sams In Lewis Homestead
Spanish Mission Heights
Spanish Mission Heights Unit 0
Spring Forest
Sugar Mill
Sugar Mill Cnty Cb Est Repla
Sugar Mill Country Club
Sugar Mill Country Club Estat
Sugar Mill Drive
Sugar Mill Trails East
Sugarmill Gardens
Tara Trail
The Palms At Venetian Bay
Turnbull Bay Country Club
Turnbull Bay Country Club Esta
Turnbull Bay Estates
Turnbull Bay Woods
Turnbull Heights
Turnbull Plantation Ph 01
Turnbull Shores
Turnbull Shores Lots
Turnbull Shores Lots 199
Turnbull Shores Lts 0199 Inc
Turnbull Shores Lts 10001257 I
Tymber Creek
Tymber Trace Ph 01
Tymber Trace Ph 02
Venetian Bay
Venetian Bay Ph 01a
Venetian Bay Ph 01b Un 01
Venetian Bay Ph 01b Un 03
Venetian Bay Ph 02 Un 01
Venetian Bay Ph 1a
Venetian Bay Ph 1b
Venetian Bay Ph 1b Unit 02
Venetian Bay Ph 2 Un 1
Venetian Villas
Venetian Way
Verano/venetian Bay
Veranovenetian Bay
Wards Sub
Woodland 02
Woodlands
Yacht Club Island Estates

- Marian Casteel, BrkrAssc,REALTOR ®
- Tropic Shores Realty
- CLIENT FOCUSED! RESULTS DRIVEN! SERVICE YOU CAN COUNT ON!
- Mobile: 352.601.6367
- Mobile: 352.601.6367
- 352.601.6367
- mariancasteel@yahoo.com


