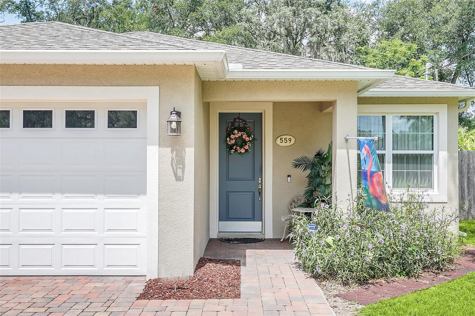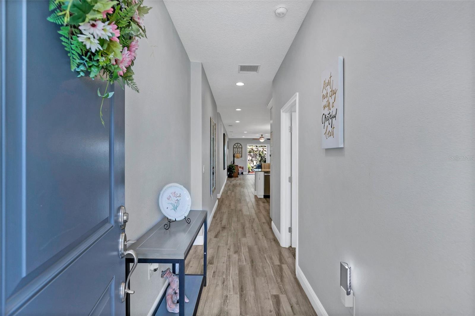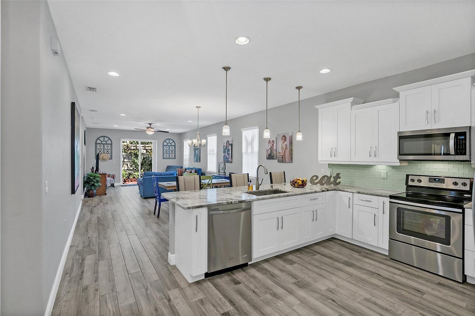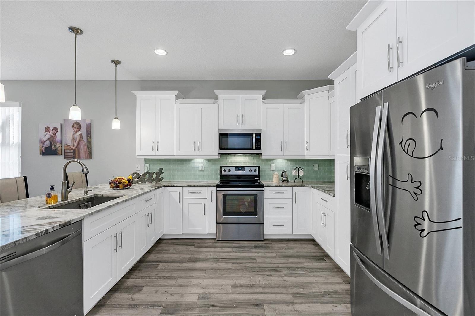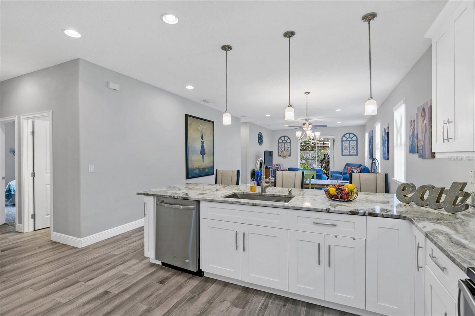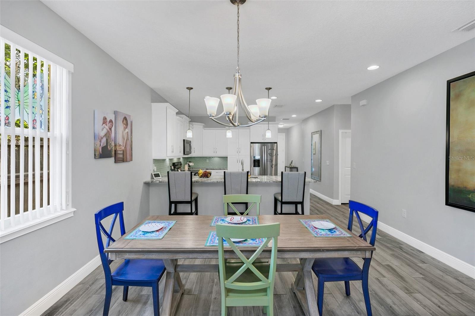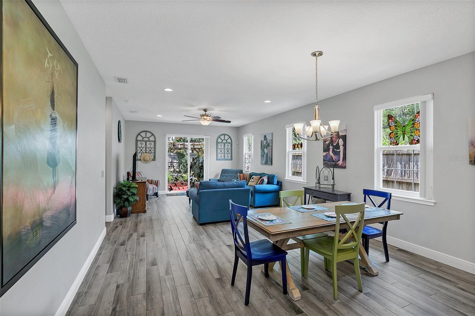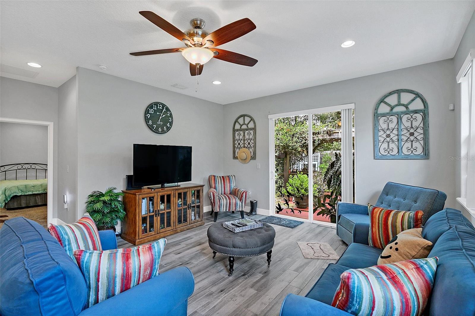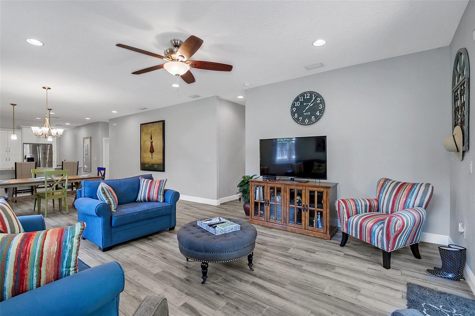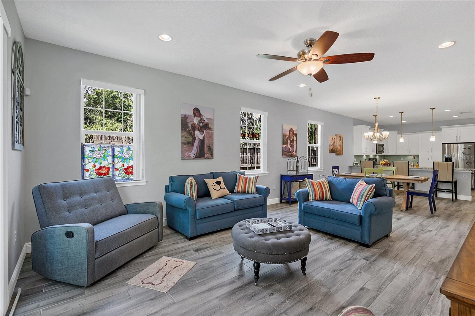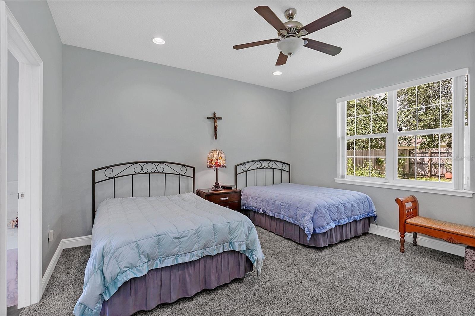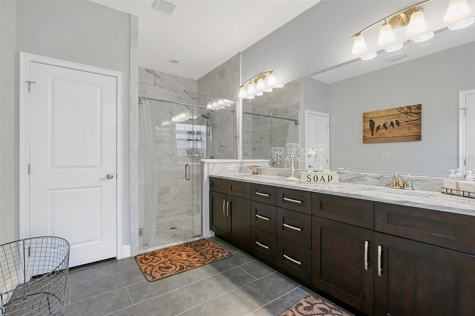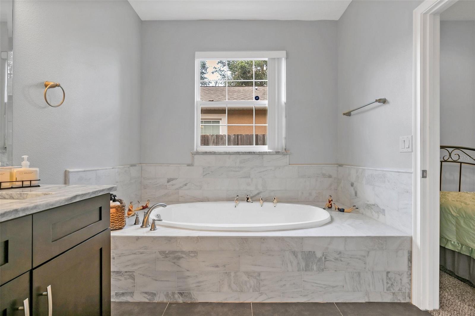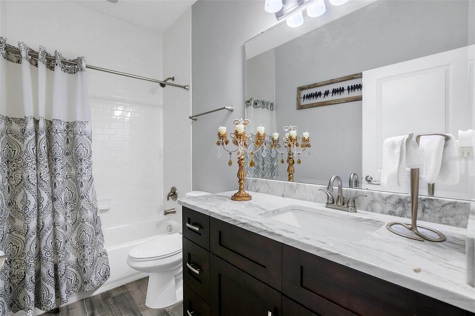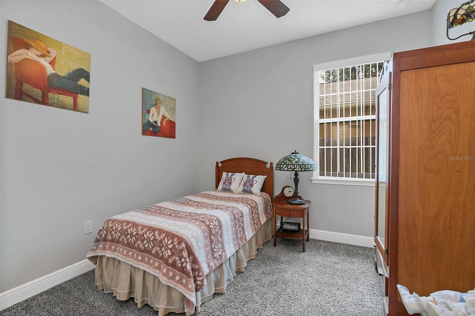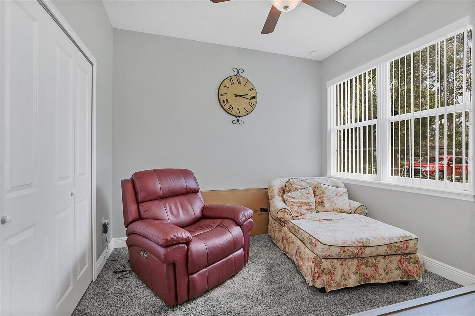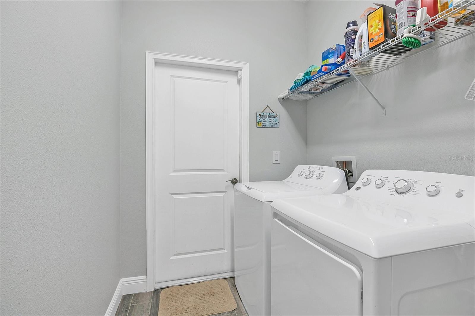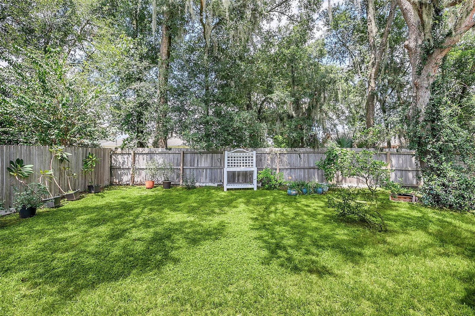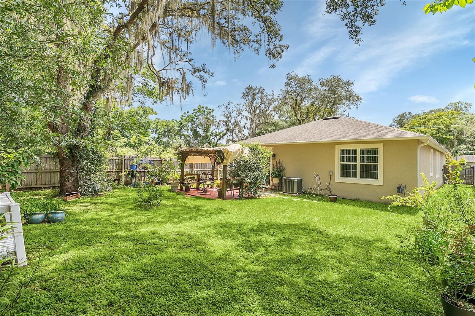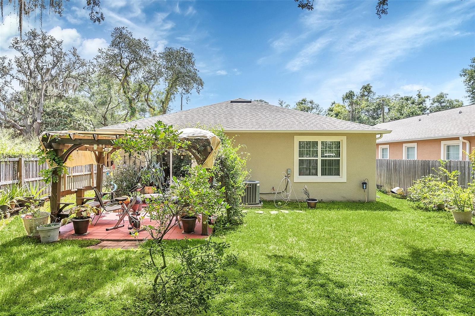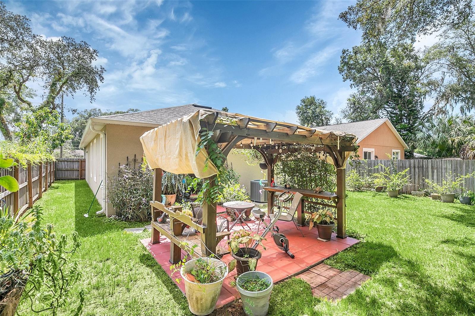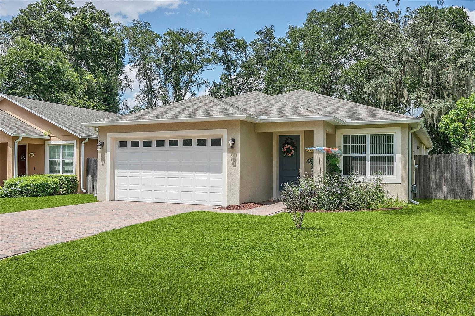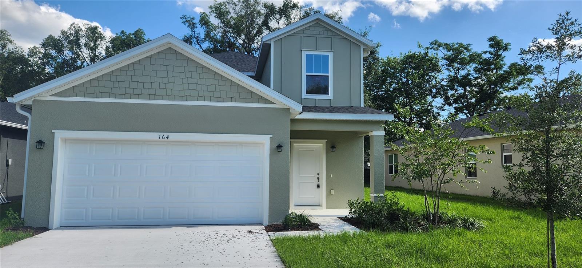559 Magnolia Avenue, LONGWOOD, FL 32750
Property Photos
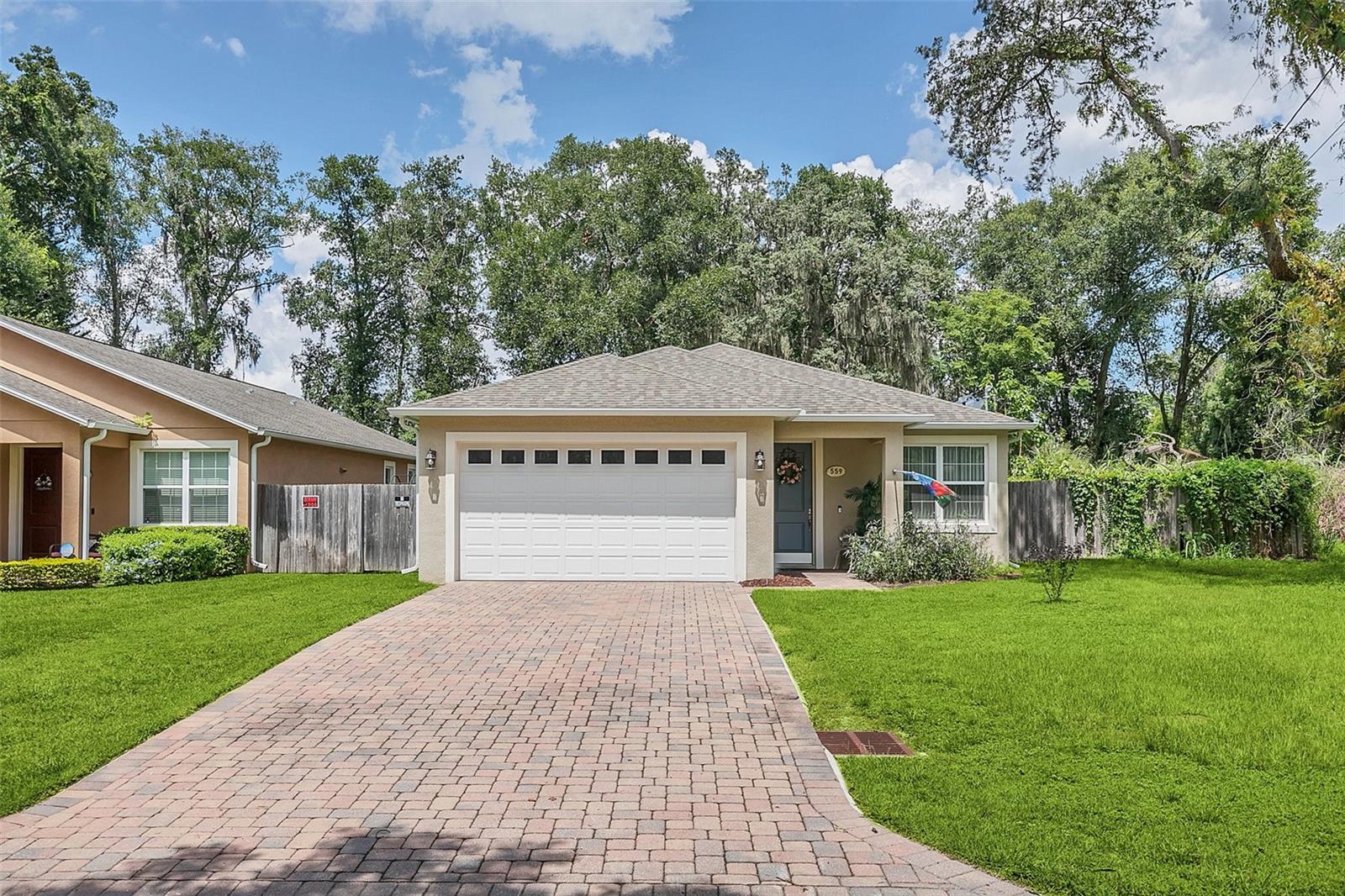
Would you like to sell your home before you purchase this one?
Priced at Only: $449,000
For more Information Call:
Address: 559 Magnolia Avenue, LONGWOOD, FL 32750
Property Location and Similar Properties
- MLS#: O6295337 ( Residential )
- Street Address: 559 Magnolia Avenue
- Viewed: 4
- Price: $449,000
- Price sqft: $191
- Waterfront: No
- Year Built: 2016
- Bldg sqft: 2348
- Bedrooms: 4
- Total Baths: 2
- Full Baths: 2
- Garage / Parking Spaces: 2
- Days On Market: 45
- Additional Information
- Geolocation: 28.7023 / -81.3369
- County: SEMINOLE
- City: LONGWOOD
- Zipcode: 32750
- Subdivision: Lake Wayman Heights
- Provided by: RE/MAX DOWNTOWN
- Contact: Jessie Nemeh
- 407-770-2050

- DMCA Notice
-
DescriptionThis property qualifies for a closing cost credit up to $8,900 through the sellers preferred lender. Custom Built 4 Bedroom Home with NO HOA! Discover this stunning 4 bedroom, 2 bathroom custom built home in the highly desirable Lake Wayman Heights communitywith NO HOA! Thoughtfully designed with spacious living areas, this home offers a seamless flow between the kitchen, dining, and family room, creating an inviting atmosphere. Luxury tile flooring extends throughout, complementing the exotic granite countertops in the updated kitchen and bathrooms. The kitchen is a chefs dream, featuring premium stainless steel appliances, a farmhouse sink, and ample storage. The primary suite is a private retreat, boasting a marble adorned walk in shower, a soaking tub, and a generous walk in closet. Step outside to your fully fenced backyard, where a covered patio and pergola canopy provide the perfect setting for outdoor gatherings or quiet evenings. Access to Top Rated Seminole County School Districts. PRIME location just minutes from Orlando Health South Seminole Hospital, Longwood SunRail Station, SR 434, and a variety of shopping, dining, and major roadways. Contact us today to schedule your private showing!
Payment Calculator
- Principal & Interest -
- Property Tax $
- Home Insurance $
- HOA Fees $
- Monthly -
For a Fast & FREE Mortgage Pre-Approval Apply Now
Apply Now
 Apply Now
Apply NowFeatures
Building and Construction
- Covered Spaces: 0.00
- Exterior Features: Other, Rain Gutters, Sliding Doors
- Fencing: Fenced, Wood
- Flooring: Carpet, Tile
- Living Area: 1868.00
- Roof: Shingle
Garage and Parking
- Garage Spaces: 2.00
- Open Parking Spaces: 0.00
Eco-Communities
- Water Source: Public
Utilities
- Carport Spaces: 0.00
- Cooling: Central Air
- Heating: Central
- Sewer: Public Sewer
- Utilities: BB/HS Internet Available, Cable Available
Finance and Tax Information
- Home Owners Association Fee: 0.00
- Insurance Expense: 0.00
- Net Operating Income: 0.00
- Other Expense: 0.00
- Tax Year: 2025
Other Features
- Appliances: Dishwasher, Dryer, Electric Water Heater, Microwave, Range, Refrigerator, Washer
- Country: US
- Interior Features: Built-in Features, Ceiling Fans(s), High Ceilings, Living Room/Dining Room Combo, Open Floorplan, Other, Walk-In Closet(s)
- Legal Description: LOT 20 BLK O LAKE WAYMAN HEIGHTS PB 3 PG 82
- Levels: One
- Area Major: 32750 - Longwood East
- Occupant Type: Owner
- Parcel Number: 32-20-30-512-0O00-0200
- Zoning Code: RES
Similar Properties
Nearby Subdivisions
Bay Meadow Farms
Columbus Harbor
Crystal Creek
Crystal Creek Unit 1
Entzmingers Add 1
Hensons Acres
Hidden Oak Estates
Highland Hills
Highland Hills 1st Rep
Lake Ruth South
Lake Wayman Heights
Lake Wayman Heights Lake Add
Landings The
Longacres
Longwood
Longwood Green Amd
Longwood North
Longwood Park
Longwood Plantation
Nelson Court
None
North Cove
Northridge
Oakmont Reserve Ph 2
Rangeline Woods
Sanlando Spgs
Sanlando Springs
Shadow Hill
Sky Lark
Sky Lark Sub
Sky Lark Unit 2 Rep
Sleepy Hollow 1st Add
South Wildmere Amd
The Landings
Tiberon Cove
Wildmere
Wildmere Village Rep
Windtree West
Woodlands
Woodlands Sec 2

- Marian Casteel, BrkrAssc,REALTOR ®
- Tropic Shores Realty
- CLIENT FOCUSED! RESULTS DRIVEN! SERVICE YOU CAN COUNT ON!
- Mobile: 352.601.6367
- Mobile: 352.601.6367
- 352.601.6367
- mariancasteel@yahoo.com


