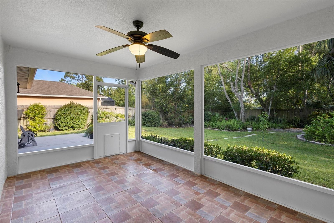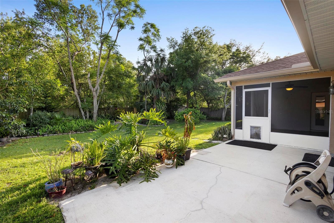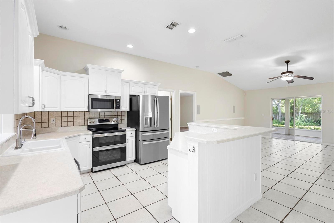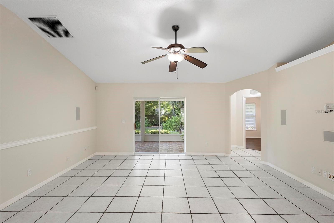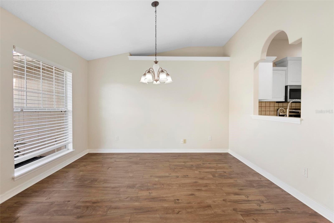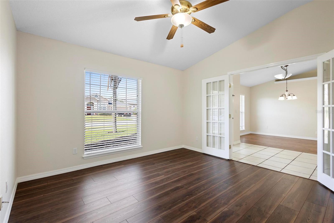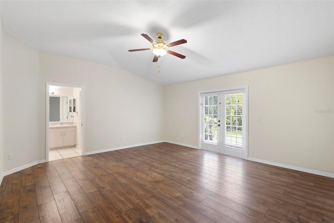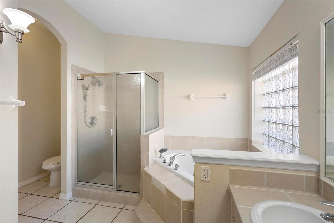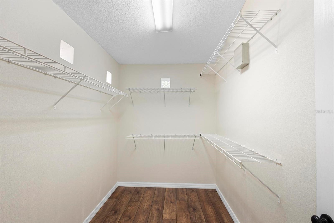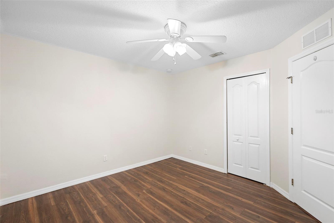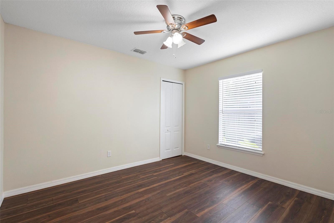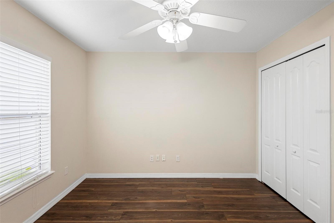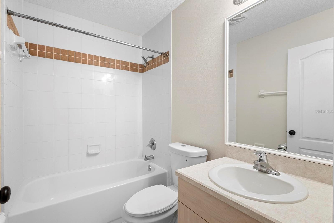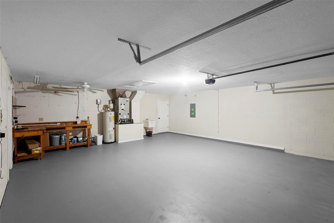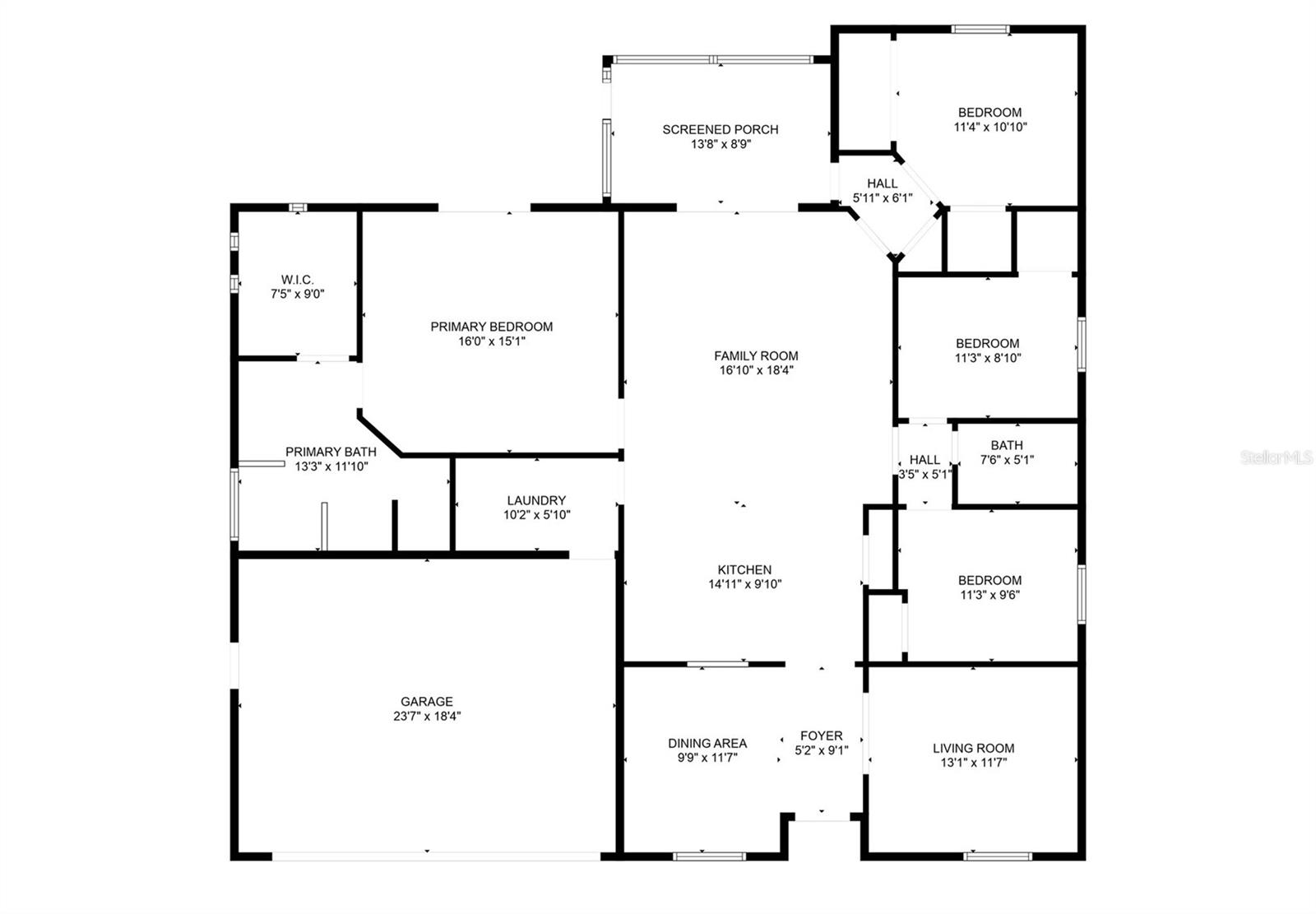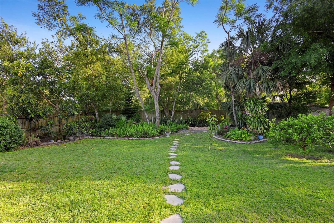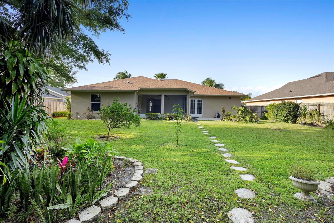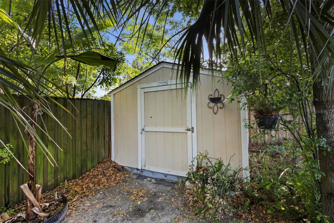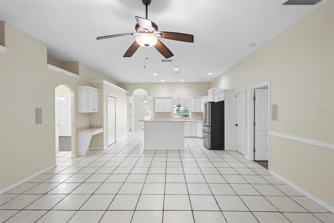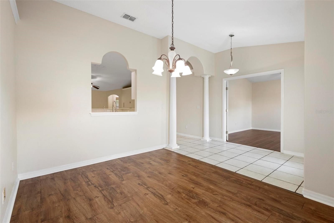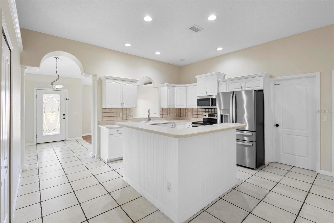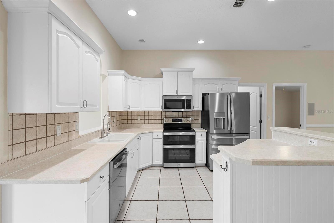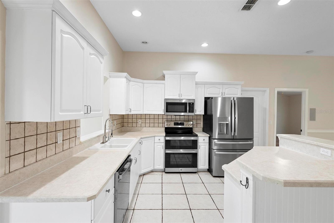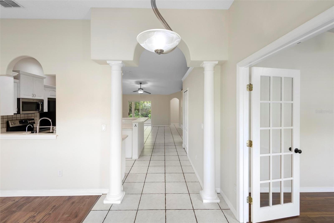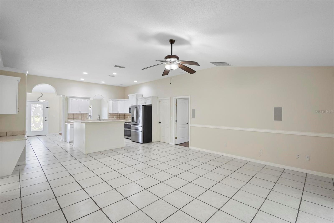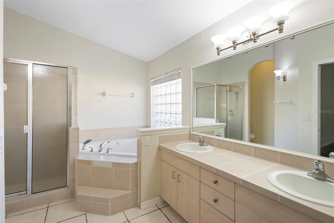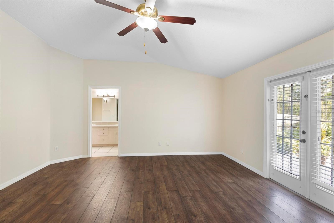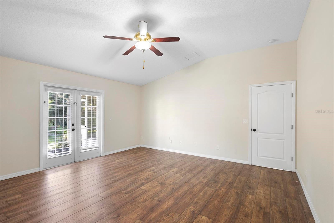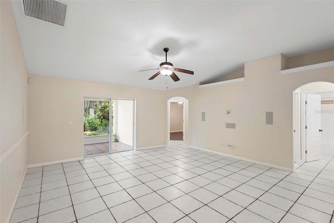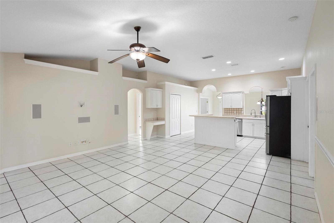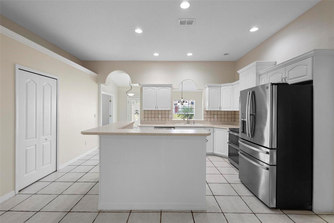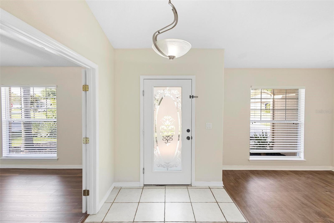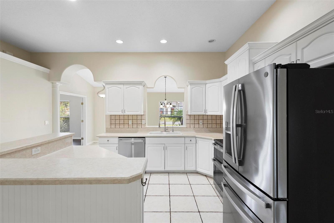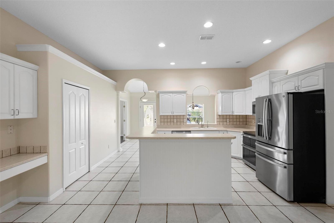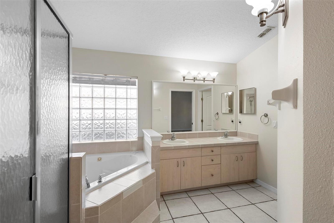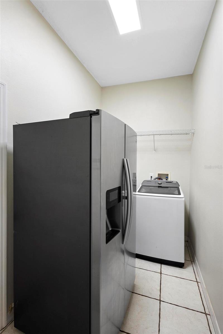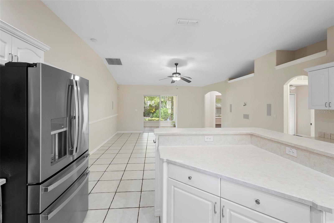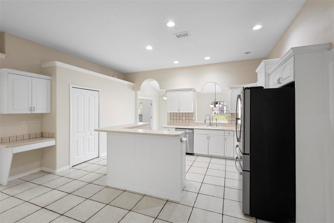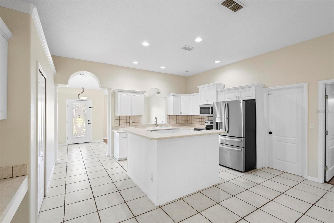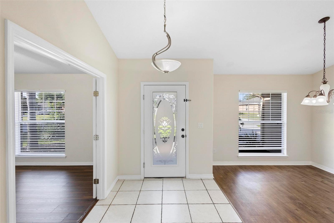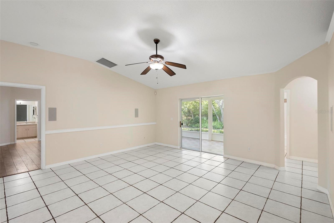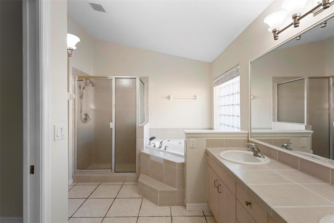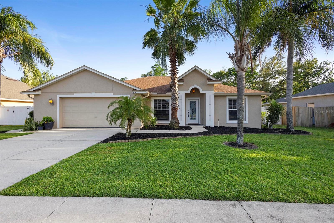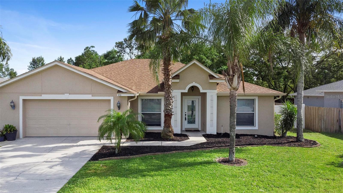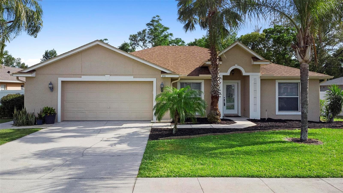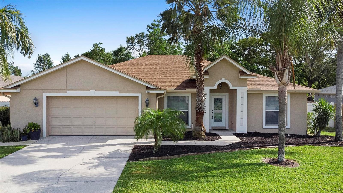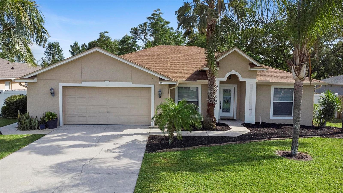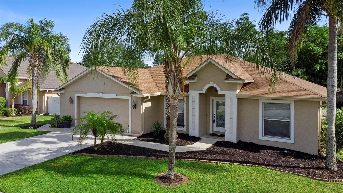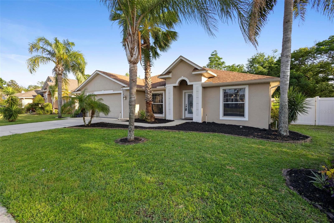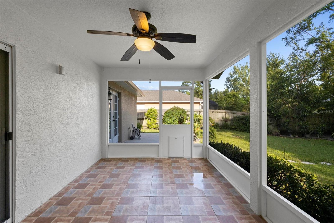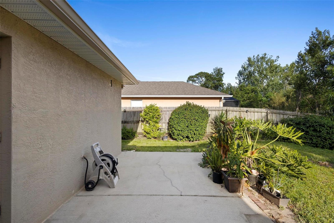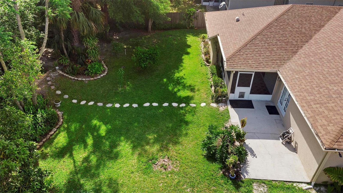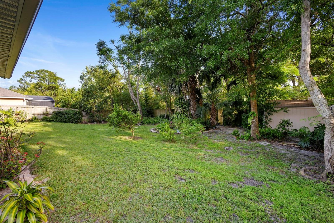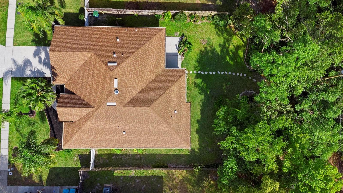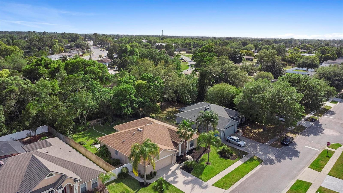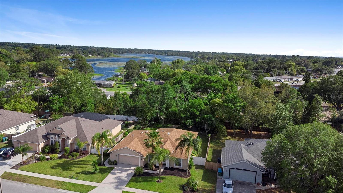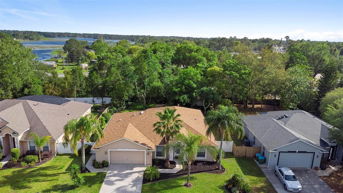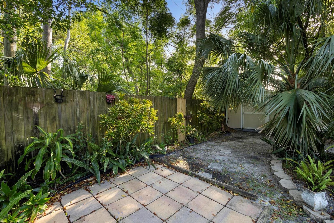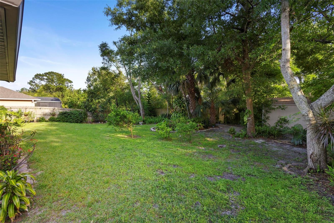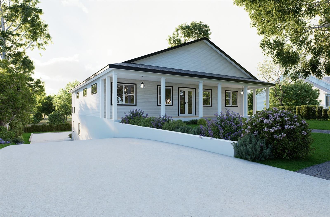453 Kettering Road, DELTONA, FL 32725
Property Photos
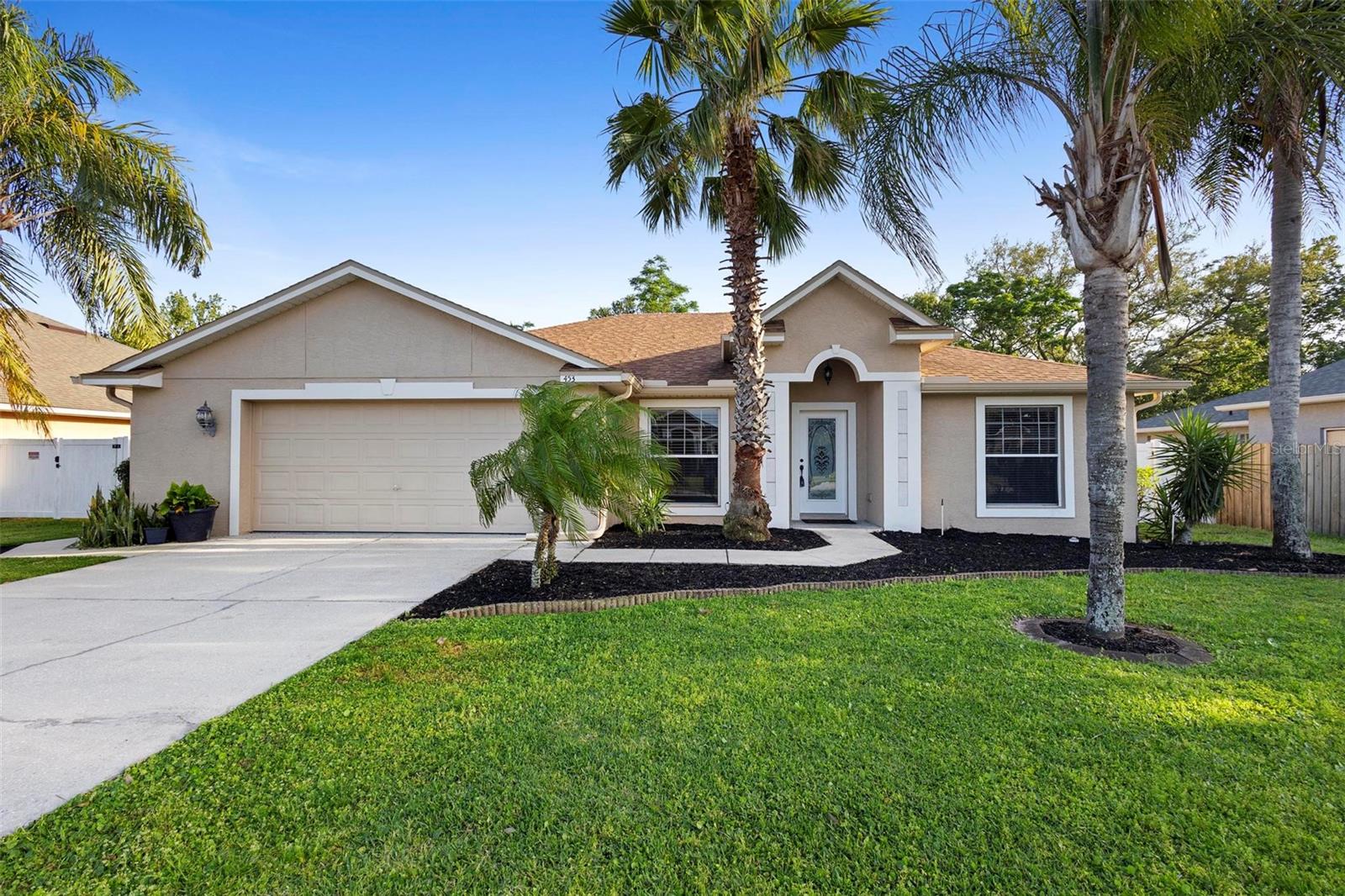
Would you like to sell your home before you purchase this one?
Priced at Only: $424,900
For more Information Call:
Address: 453 Kettering Road, DELTONA, FL 32725
Property Location and Similar Properties
- MLS#: O6296836 ( Residential )
- Street Address: 453 Kettering Road
- Viewed: 19
- Price: $424,900
- Price sqft: $134
- Waterfront: No
- Year Built: 2005
- Bldg sqft: 3168
- Bedrooms: 4
- Total Baths: 3
- Full Baths: 3
- Garage / Parking Spaces: 2
- Days On Market: 22
- Additional Information
- Geolocation: 28.9015 / -81.2681
- County: VOLUSIA
- City: DELTONA
- Zipcode: 32725
- Subdivision: Saxon Rdg Ph 03
- Elementary School: Discovery Elem
- Middle School: Deltona
- High School: University
- Provided by: EMPIRE NETWORK REALTY
- Contact: Ralph De La Cruz
- 407-440-3798

- DMCA Notice
-
Description**Beautiful Saxon Ridge Neighborhood**: This spacious 4 bedroom, 3 bath home features a split floor plan. New roof installed Oct 2021. The formal living room includes French doors and can be used as an office or den or can easily be converted to a 5th bedroom. The kitchen boasts a spacious island/breakfast bar. The oversized 26x24 garage has ample room for two large cars or SUVs, along with space for a workshop. The backyard backs up to a wooded area, providing added privacy. **Community Amenities**: Enjoy access to a pool, basketball court, sand volleyball court, soccer field, and playground. Notably, the garage, master bedroom, and master bath were expanded by the original builder, making this home larger than others of the same model.
Payment Calculator
- Principal & Interest -
- Property Tax $
- Home Insurance $
- HOA Fees $
- Monthly -
For a Fast & FREE Mortgage Pre-Approval Apply Now
Apply Now
 Apply Now
Apply NowFeatures
Building and Construction
- Covered Spaces: 0.00
- Exterior Features: French Doors, Garden, Gray Water System, Irrigation System, Lighting, Rain Gutters, Sidewalk, Sliding Doors, Storage
- Fencing: Fenced
- Flooring: Ceramic Tile, Laminate
- Living Area: 2278.00
- Other Structures: Shed(s)
- Roof: Shingle
Property Information
- Property Condition: Completed
Land Information
- Lot Features: Sidewalk
School Information
- High School: University High School-VOL
- Middle School: Deltona Middle
- School Elementary: Discovery Elem
Garage and Parking
- Garage Spaces: 2.00
- Open Parking Spaces: 0.00
- Parking Features: Driveway, Garage Door Opener, Oversized
Eco-Communities
- Pool Features: In Ground
- Water Source: Public
Utilities
- Carport Spaces: 0.00
- Cooling: Central Air
- Heating: Central
- Pets Allowed: Yes
- Sewer: Public Sewer
- Utilities: BB/HS Internet Available, Electricity Connected, Sewer Connected, Sprinkler Recycled, Water Connected
Amenities
- Association Amenities: Basketball Court, Playground, Pool
Finance and Tax Information
- Home Owners Association Fee: 52.04
- Insurance Expense: 0.00
- Net Operating Income: 0.00
- Other Expense: 0.00
- Tax Year: 2024
Other Features
- Appliances: Dishwasher, Disposal, Dryer, Electric Water Heater, Microwave, Range, Refrigerator, Washer
- Association Name: Empire Management Group
- Association Phone: 407-770-1748
- Country: US
- Furnished: Unfurnished
- Interior Features: Ceiling Fans(s), Chair Rail, High Ceilings, Primary Bedroom Main Floor, Vaulted Ceiling(s), Walk-In Closet(s)
- Legal Description: LOT 195 SAXON RIDGE PHASE THREE MB 50 PGS 35-36 INC PER OR 5404 PG 2366 PER OR 5706 PG 3029 PER OR 6361 PG 3781 PER OR 7165 PGS 2521-2524 INC PER OR 7403 PGS 1226-1227
- Levels: One
- Area Major: 32725 - Deltona / Enterprise
- Occupant Type: Vacant
- Parcel Number: 18-30-25-14-00-1950
- Possession: Close Of Escrow
- Style: Contemporary
- Views: 19
- Zoning Code: R-1B
Similar Properties
Nearby Subdivisions
Arbor Ridge
Autumn Woods
Coventry Rep
Deltona Lakes
Deltona Lakes Unit 14
Deltona Lakes Unit 15
Deltona Lakes Unit 27
Deltona Lakes Unit 52
Deltons Lake Un 07
Emerald Hlnds
Hampton Oaks
Lake Baton Estates
Lake Gleason Reserve
Live Oak Estates
None
Not In Subdivision
Not On List
Other
Pine Trace
Pinewood
Saxon Rdg Ph 03
Stone Island Estates
Stone Island Estates Un 03
Stone Island Estates Unit 03
Timbercrest

- Marian Casteel, BrkrAssc,REALTOR ®
- Tropic Shores Realty
- CLIENT FOCUSED! RESULTS DRIVEN! SERVICE YOU CAN COUNT ON!
- Mobile: 352.601.6367
- Mobile: 352.601.6367
- 352.601.6367
- mariancasteel@yahoo.com


