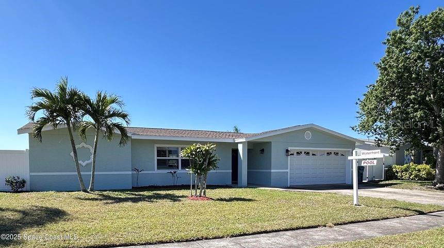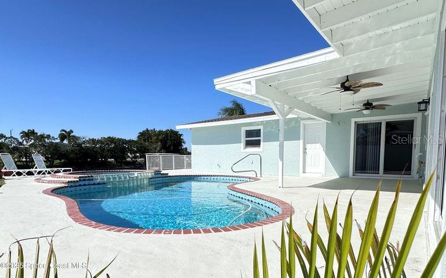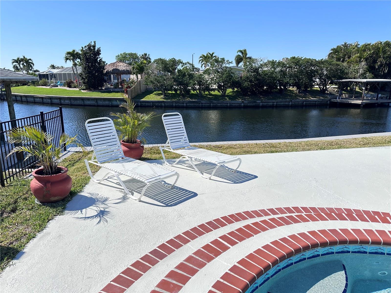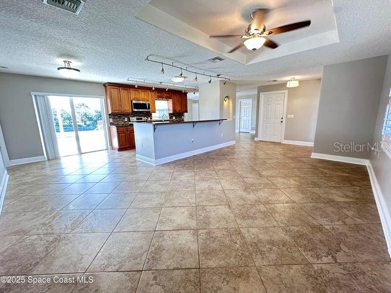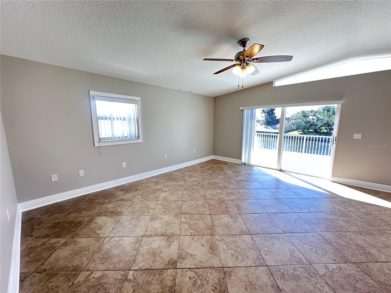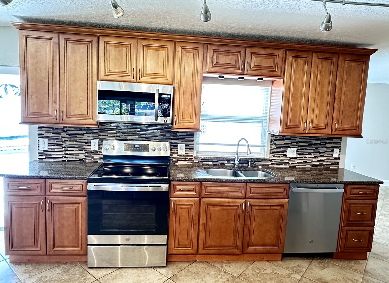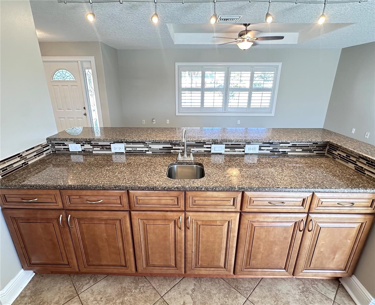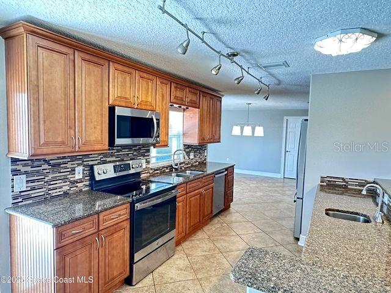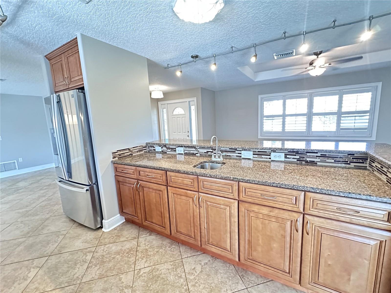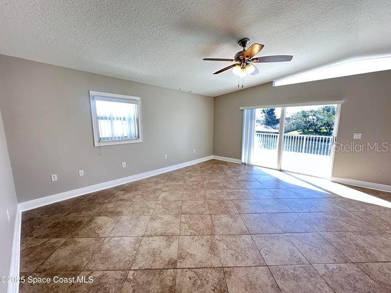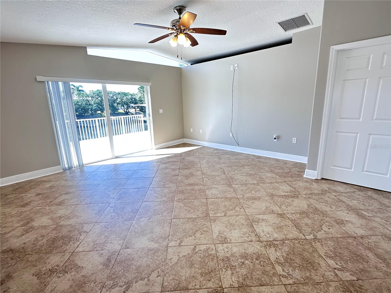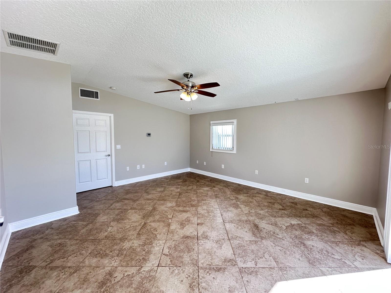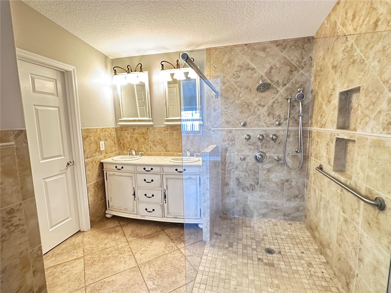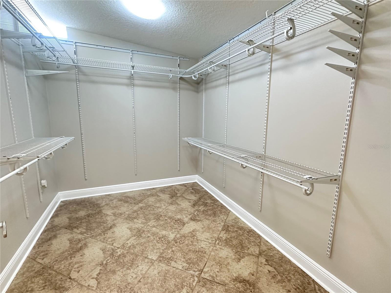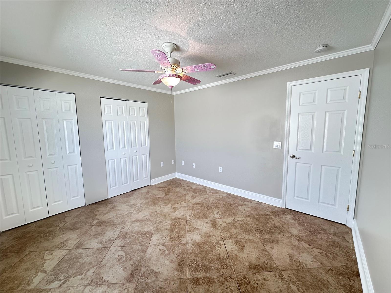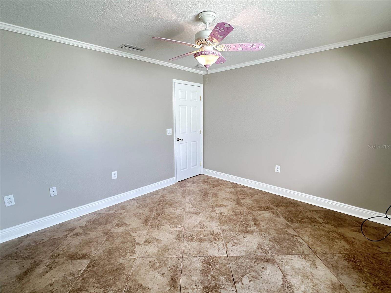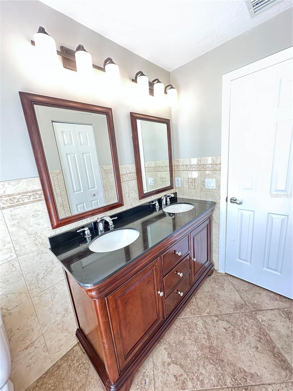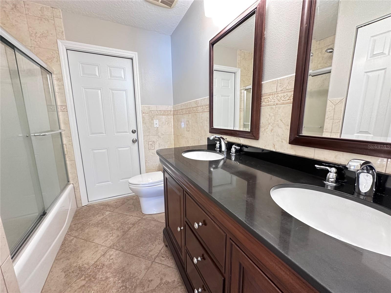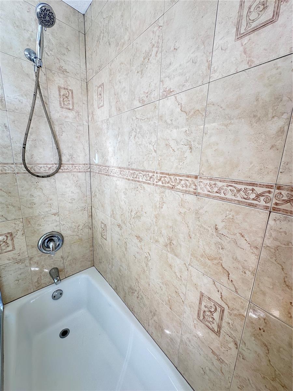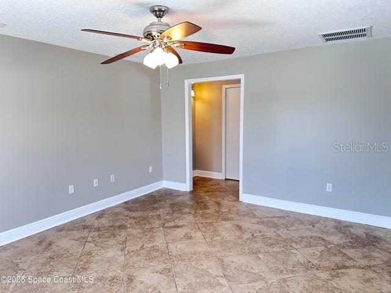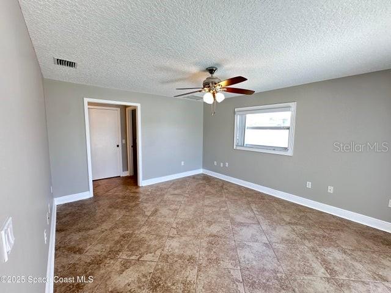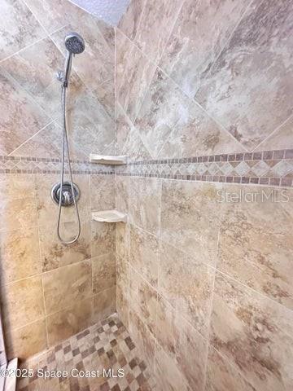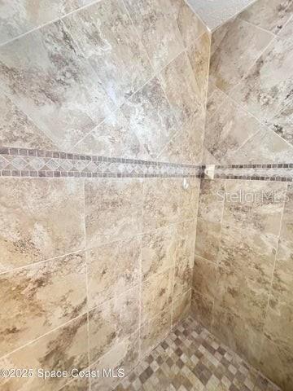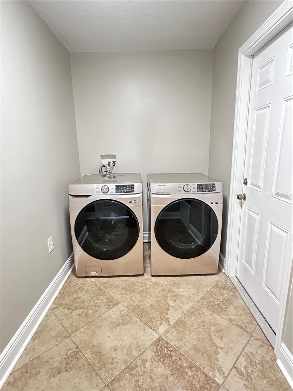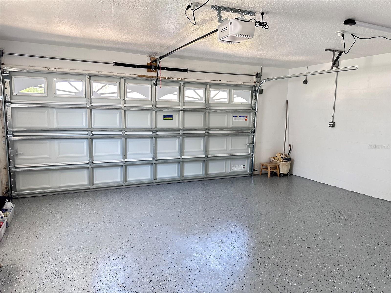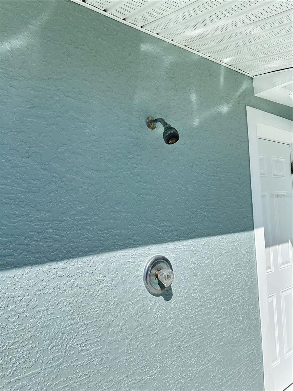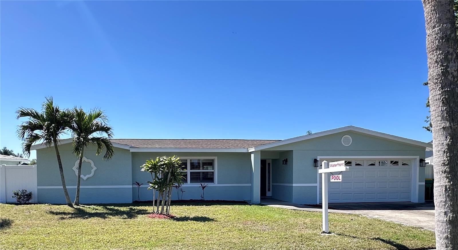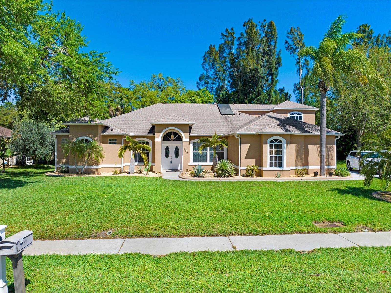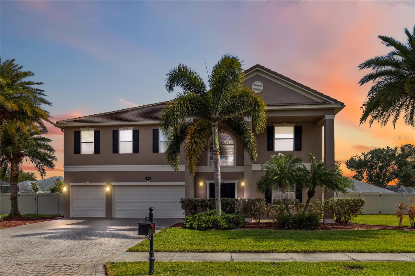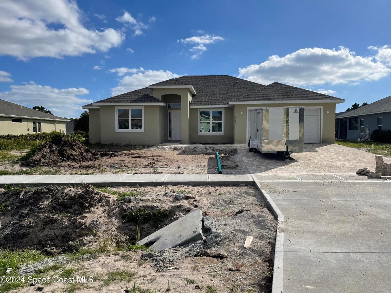225 Florida Boulevard, MERRITT ISLAND, FL 32953
Property Photos
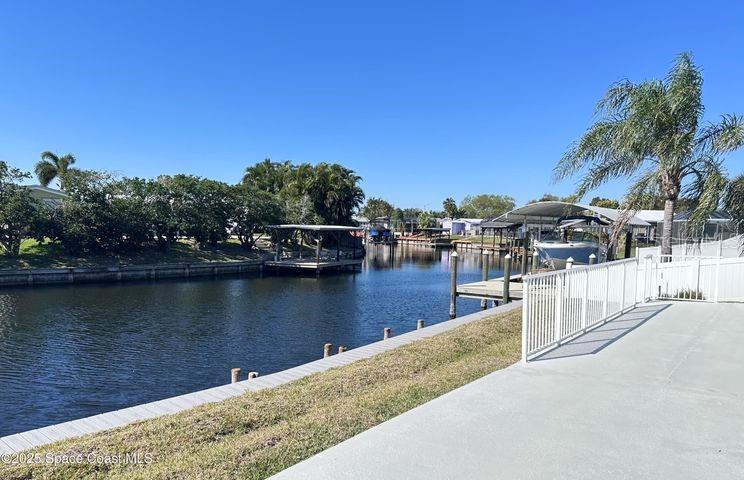
Would you like to sell your home before you purchase this one?
Priced at Only: $699,999
For more Information Call:
Address: 225 Florida Boulevard, MERRITT ISLAND, FL 32953
Property Location and Similar Properties
- MLS#: O6298184 ( Residential )
- Street Address: 225 Florida Boulevard
- Viewed: 40
- Price: $699,999
- Price sqft: $288
- Waterfront: Yes
- Wateraccess: Yes
- Waterfront Type: Canal - Brackish
- Year Built: 1968
- Bldg sqft: 2432
- Bedrooms: 3
- Total Baths: 3
- Full Baths: 3
- Garage / Parking Spaces: 2
- Days On Market: 63
- Additional Information
- Geolocation: 28.3901 / -80.6977
- County: BREVARD
- City: MERRITT ISLAND
- Zipcode: 32953
- Subdivision: Waterway Manor
- Provided by: DAIGNAULT REALTY INC
- Contact: Michelle Daignault-Ives
- 321-453-2151

- DMCA Notice
-
DescriptionOne or more photo(s) has been virtually staged. Welcome to your dream home! Move in ready and perfectly situated on a canal with a brand new seawall for peace of mind. This beautifully updated 3 bedroom, 3 bathroom retreat offers the best of coastal living, complete with two spacious primary suites for added comfort and privacy. Step outside to your sparkling private pool, now enhanced with brand new Wi Fi Pentair Equipment & Spa Heater, perfect for year round relaxation. Inside, you'll find a bright and airy open layout with freshly painted interior and exterior, elegant plantation shutters, impact resistant windows, and sliders. Attractive tile flooring throughout. The amazing kitchen is updated with stainless steel appliances and Granite countertops, all greeting you as you enter the house. The interior laundry room includes a washer and dryer for added convenience. The home also boasts a brand new Impact Rated Garage Door and epoxy flooring. The spacious primary bathroom is equipped with a roll in shower and grab bar.
Payment Calculator
- Principal & Interest -
- Property Tax $
- Home Insurance $
- HOA Fees $
- Monthly -
For a Fast & FREE Mortgage Pre-Approval Apply Now
Apply Now
 Apply Now
Apply NowFeatures
Building and Construction
- Covered Spaces: 0.00
- Exterior Features: Outdoor Shower, Sidewalk, Sliding Doors
- Flooring: Tile
- Living Area: 1914.00
- Roof: Shingle
Garage and Parking
- Garage Spaces: 2.00
- Open Parking Spaces: 0.00
- Parking Features: Driveway, Garage Door Opener
Eco-Communities
- Pool Features: In Ground
- Water Source: Public
Utilities
- Carport Spaces: 0.00
- Cooling: Central Air
- Heating: Central, Electric
- Pets Allowed: Yes
- Sewer: Public Sewer
- Utilities: Cable Available, Electricity Available, Natural Gas Available, Water Available
Finance and Tax Information
- Home Owners Association Fee: 100.00
- Insurance Expense: 0.00
- Net Operating Income: 0.00
- Other Expense: 0.00
- Tax Year: 2024
Other Features
- Appliances: Dishwasher, Disposal, Dryer, Gas Water Heater, Ice Maker, Microwave, Range, Refrigerator, Washer
- Association Name: Gary Smith
- Association Phone: 412-309-0111
- Country: US
- Interior Features: Ceiling Fans(s), Eat-in Kitchen, Primary Bedroom Main Floor, Split Bedroom, Walk-In Closet(s)
- Legal Description: WATERWAY MANOR UNIT 1 LOT 19 BLK C
- Levels: One
- Area Major: 32953 - Merritt Island
- Occupant Type: Vacant
- Parcel Number: 24 3623-02-C-19
- Views: 40
- Zoning Code: RU111
Similar Properties
Nearby Subdivisions
Barony Estates
Barony Estates Unit 2 Sec 1
Carlton Groves South
Fairfax Subd
Indian Bay Estates
Island Oaks Sub
Lucas Terrace Sec 02
Mandalay Grove Sub
Merritt Lakes Estates Rep
None
Not Applicable
Not On The List
Palmetto
Preserve Pointe
River Moorings
Sea Gate
Villa De Palmas Unit 2
Waterway Manor

- Marian Casteel, BrkrAssc,REALTOR ®
- Tropic Shores Realty
- CLIENT FOCUSED! RESULTS DRIVEN! SERVICE YOU CAN COUNT ON!
- Mobile: 352.601.6367
- Mobile: 352.601.6367
- 352.601.6367
- mariancasteel@yahoo.com


