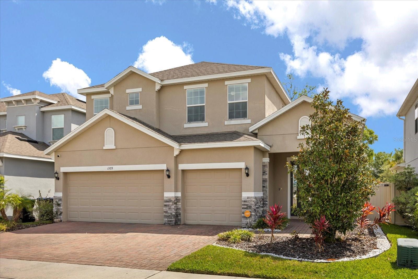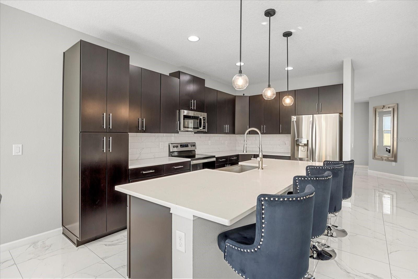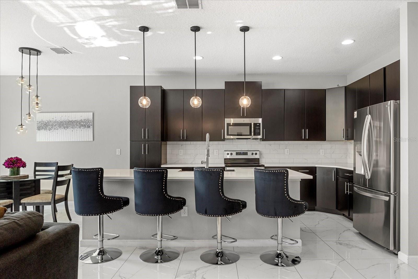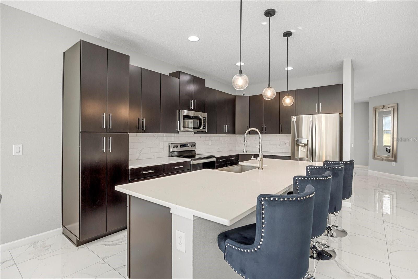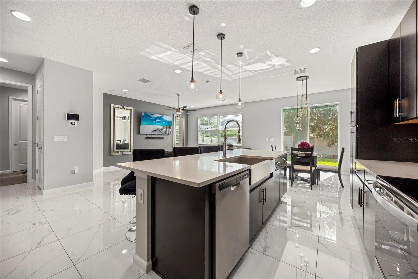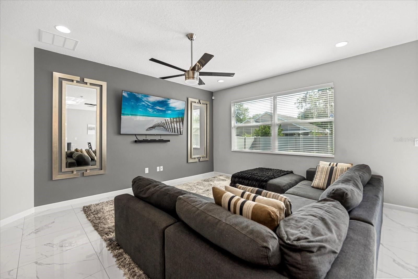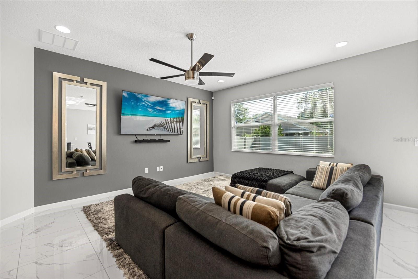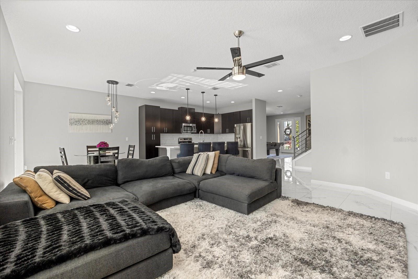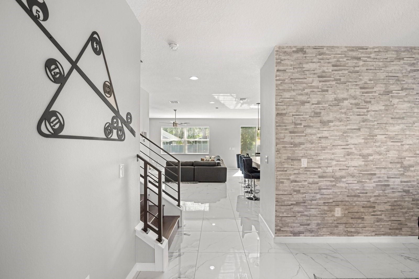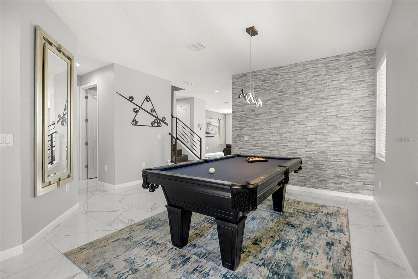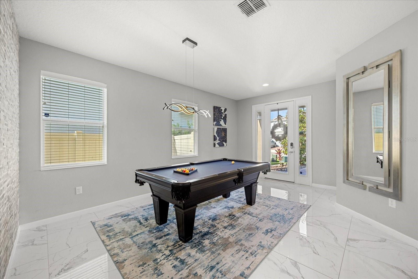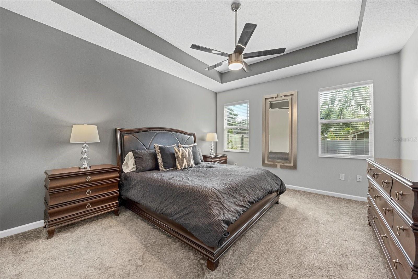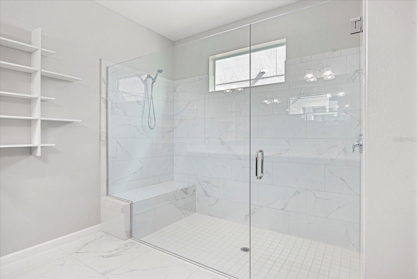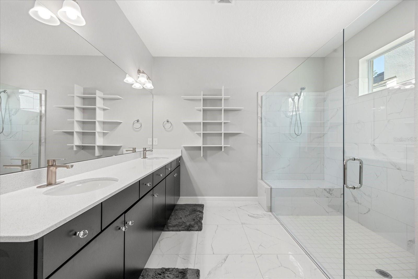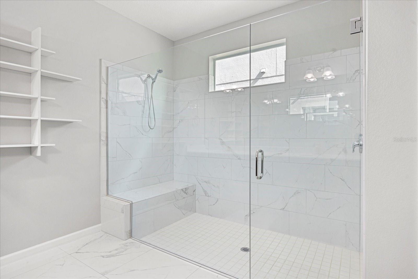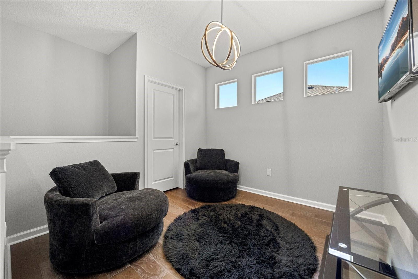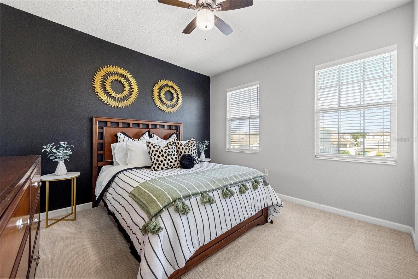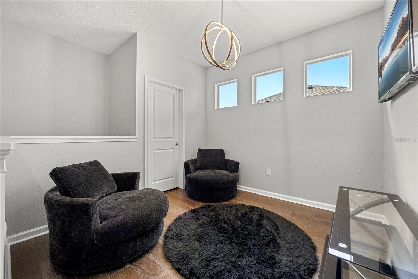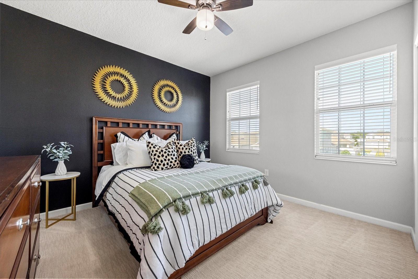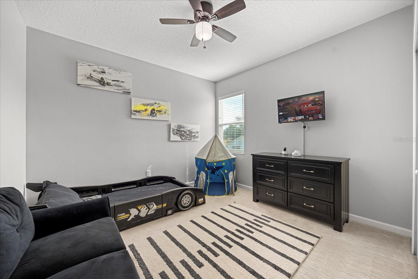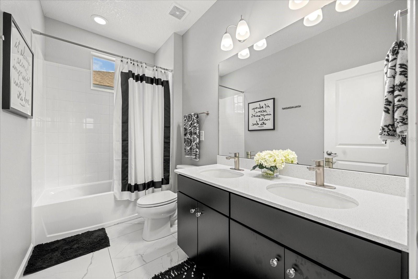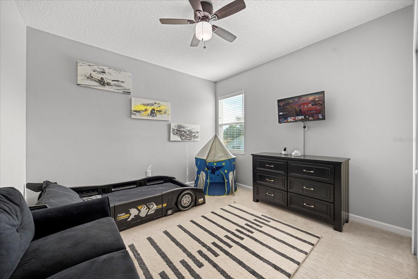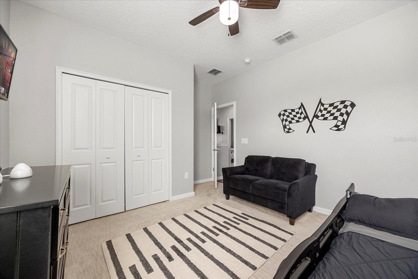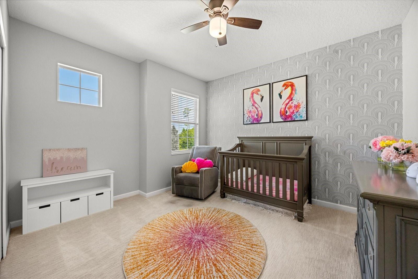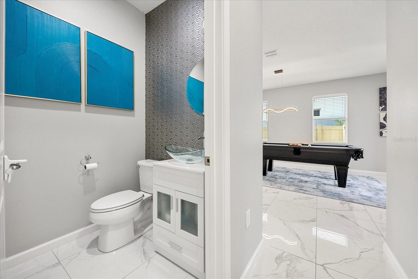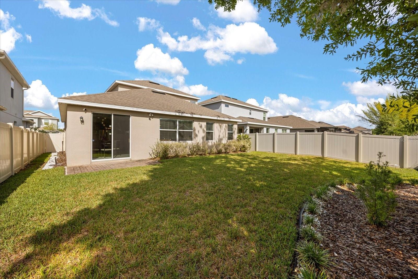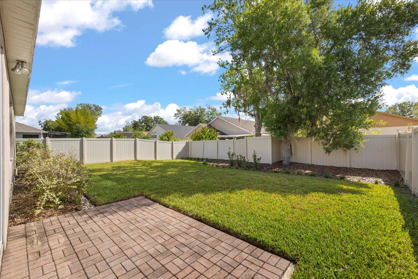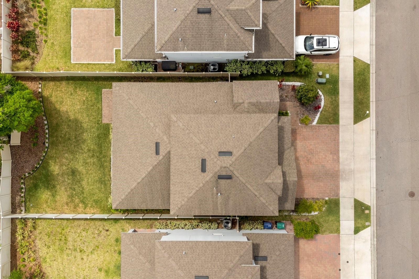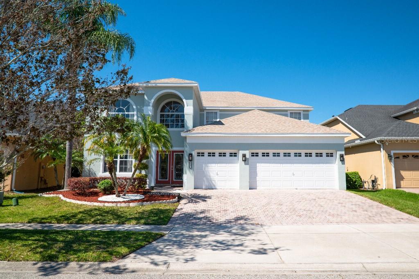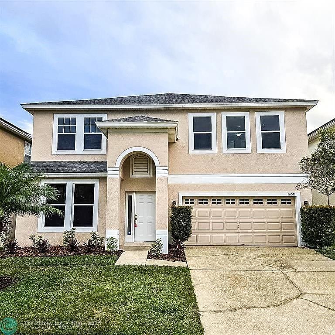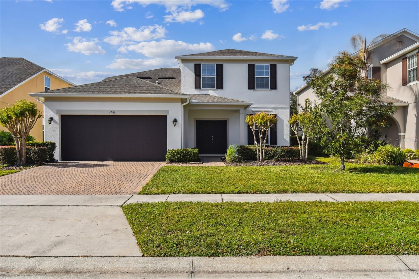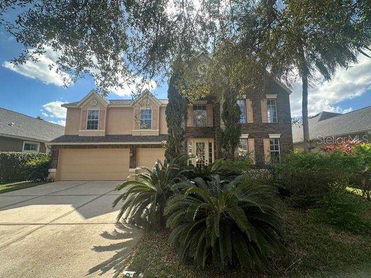1109 Castlevecchio Loop, ORLANDO, FL 32825
Property Photos
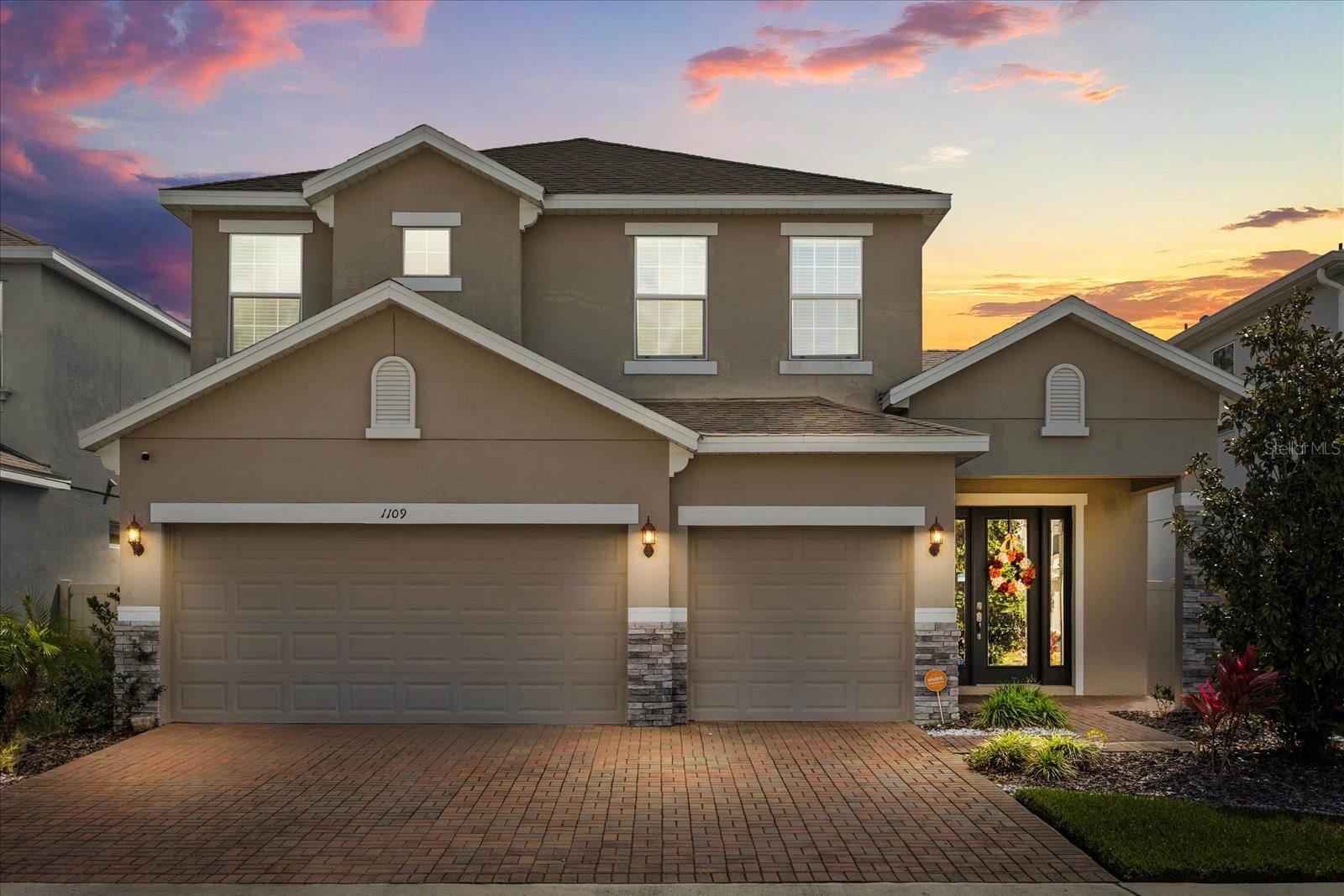
Would you like to sell your home before you purchase this one?
Priced at Only: $575,000
For more Information Call:
Address: 1109 Castlevecchio Loop, ORLANDO, FL 32825
Property Location and Similar Properties
- MLS#: O6299759 ( Residential )
- Street Address: 1109 Castlevecchio Loop
- Viewed: 26
- Price: $575,000
- Price sqft: $184
- Waterfront: No
- Year Built: 2019
- Bldg sqft: 3119
- Bedrooms: 4
- Total Baths: 3
- Full Baths: 2
- 1/2 Baths: 1
- Garage / Parking Spaces: 3
- Days On Market: 7
- Additional Information
- Geolocation: 28.5295 / -81.2382
- County: ORANGE
- City: ORLANDO
- Zipcode: 32825
- Elementary School: Cypress Springs Elem
- Middle School: Legacy
- High School: University
- Provided by: WEMERT GROUP REALTY LLC
- Contact: Jenny Wemert
- 407-743-8356

- DMCA Notice
-
DescriptionSeller may consider buyer concessions if made in an offer ~ move right in! Built in 2019 this beautiful east orlando home in the verona community delivers 4 bedrooms, that include a main floor primary suite, 2 full and one convenient half bath, a formal or flex space, open modern kitchen, fenced yard and 3 car garage! More recent updates include; interior paint (2022), light fixtures & hardware (2022), new faucets (2022), ceiling fans (2022), wallpaper/accent wall (2022), appliances (refrigerator 2022, dishwasher 2023), primary closet built ins (2022), new carpet (2022) and landscaping (2022). The fresh color palette, high ceilings and tile floors add to the light and airy feel of the main floor with an ideal layout that gives you a natural flow from the formal dining/flex space at the front of the home to the open living room and kitchen at the back. The home chef will delight in the richness of the modern cabinetry paired with desirable stainless steel appliances, a subway tile backsplash, pendant and recessed lighting and bar seating on the oversized island. Sliding glass doors open up to a fully fenced backyard to make all your indoor/outdoor living dreams come true. Before heading upstairs explore the main floor primary suite offering the owner a tranquil retreat with windows that overlook the backyard, a lovely tray ceiling, dual walk in closets and your private en suite bath includes an extended dual sink vanity and large walk in shower behind seamless glass with bench seating. There are three additional bedrooms on the second floor with the second full bath and a bright loft offering another versatile space. The community playground is just steps away and the central location gives you easy access to major roadways like sr 417 and 408, shopping, dining, and parks as well as neighboring downtown orlando, waterford lakes and lake nona. Verona is ready for a new neighbor! Is that you? Call today to schedule a tour!
Payment Calculator
- Principal & Interest -
- Property Tax $
- Home Insurance $
- HOA Fees $
- Monthly -
For a Fast & FREE Mortgage Pre-Approval Apply Now
Apply Now
 Apply Now
Apply NowFeatures
Building and Construction
- Covered Spaces: 0.00
- Exterior Features: Lighting, Rain Gutters, Sidewalk, Sliding Doors
- Fencing: Fenced, Vinyl
- Flooring: Carpet, Tile
- Living Area: 2387.00
- Roof: Shingle
Land Information
- Lot Features: Landscaped, Sidewalk, Paved
School Information
- High School: University High
- Middle School: Legacy Middle
- School Elementary: Cypress Springs Elem
Garage and Parking
- Garage Spaces: 3.00
- Open Parking Spaces: 0.00
- Parking Features: Driveway, On Street
Eco-Communities
- Water Source: Public
Utilities
- Carport Spaces: 0.00
- Cooling: Central Air
- Heating: Central
- Pets Allowed: Yes
- Sewer: Public Sewer
- Utilities: BB/HS Internet Available, Cable Connected, Electricity Connected, Public, Sewer Connected, Street Lights, Underground Utilities, Water Connected
Amenities
- Association Amenities: Park, Playground
Finance and Tax Information
- Home Owners Association Fee Includes: Maintenance Grounds
- Home Owners Association Fee: 95.00
- Insurance Expense: 0.00
- Net Operating Income: 0.00
- Other Expense: 0.00
- Tax Year: 2024
Other Features
- Appliances: Dishwasher, Disposal, Microwave, Range, Refrigerator
- Association Name: Access Management
- Association Phone: 888-813-8435
- Country: US
- Interior Features: Ceiling Fans(s), Eat-in Kitchen, High Ceilings, Kitchen/Family Room Combo, Open Floorplan, Primary Bedroom Main Floor, Solid Surface Counters, Split Bedroom, Thermostat, Tray Ceiling(s), Walk-In Closet(s)
- Legal Description: VERONA 96/24 LOT 15
- Levels: Two
- Area Major: 32825 - Orlando/Rio Pinar / Union Park
- Occupant Type: Owner
- Parcel Number: 32-22-31-8847-00-150
- View: Park/Greenbelt
- Views: 26
- Zoning Code: P-D
Similar Properties
Nearby Subdivisions
Andover Lakes Ph 01a
Andover Lakes Ph 03a
Andover Lakes Ph 03b
Andover Pointe
Bay Run Sec 01
Brighton Woods
Chelsea Parc East Ph 01a
Cheltenham
Chickasaw Ridge
Colonial Lakes
Colonial Lakes 1st Add
Creek Water Sub
Cypress Bend
Cypress Lakes
Cypress Lakes Ph 2
Cypress Pointecypress Spgs Su
Cypress Spgs
Cypress Spgs Ph 02
Cypress Spgs Village S 43124
Deerwood
Devonwoodb
East Dale Acres Rep
East Dale Acres Rep 02
Easton Sub
Fieldstream North Ph 02
Fox
Franklin Heights
Huntridge
Islands At Valencia Millinocke
Lake Kehoe Preserve 4587
Moss Pointe
Park Manor Estates
Peppertree Fourth Add
Pine Meadows Ph 01
Reserve At Cypress Spgs 02 457
Richwood Estates
Rio Pines
Stonewood Estates
Sturbridge
Sutton Ridge Ph 01
Sutton Ridge Ph 02
Sutton Ridge Ph 03
Sylvan Pond
Valencia Woods Second Add
Villages At Summer Lakes Cypre
Woodland Lakes
Woodland Lakes Preserve
Woodland Lakes Preserve Un Ph
Woodland Lakes Preserveb

- Marian Casteel, BrkrAssc,REALTOR ®
- Tropic Shores Realty
- CLIENT FOCUSED! RESULTS DRIVEN! SERVICE YOU CAN COUNT ON!
- Mobile: 352.601.6367
- Mobile: 352.601.6367
- 352.601.6367
- mariancasteel@yahoo.com


