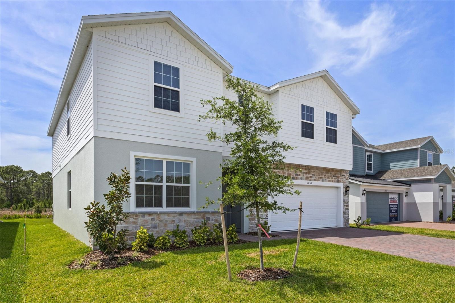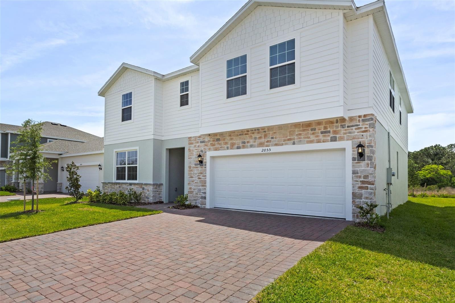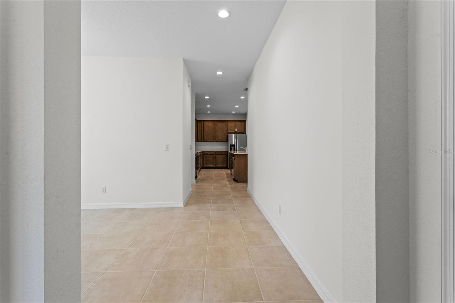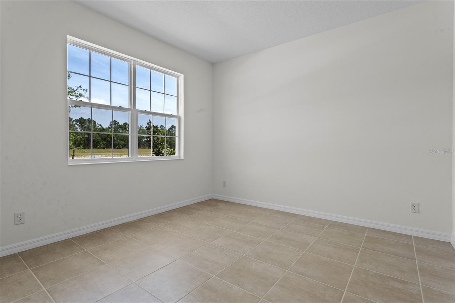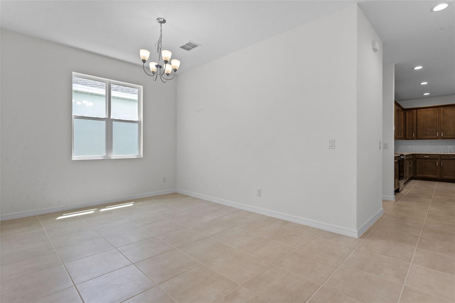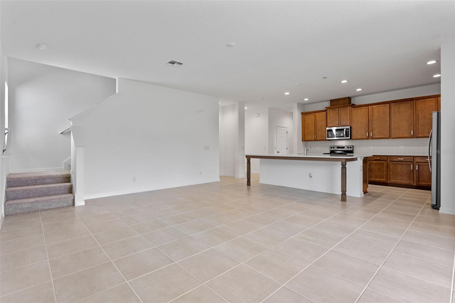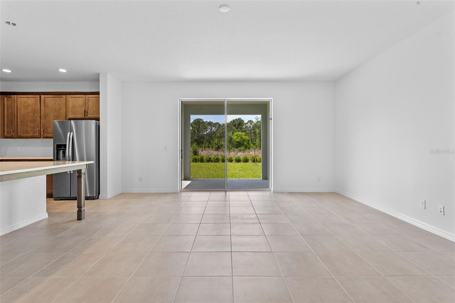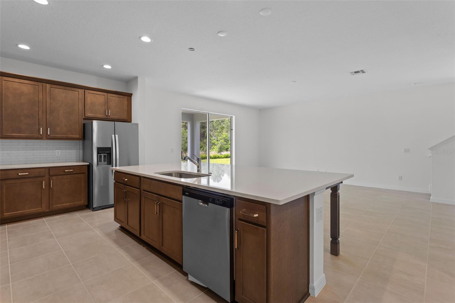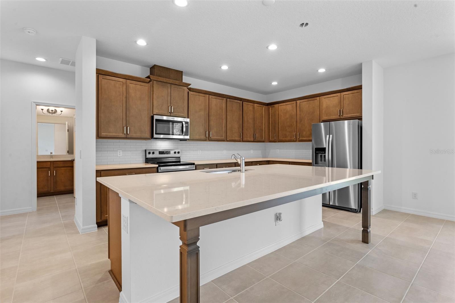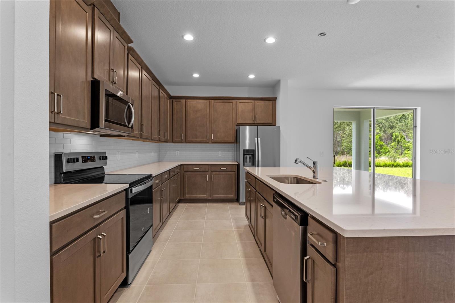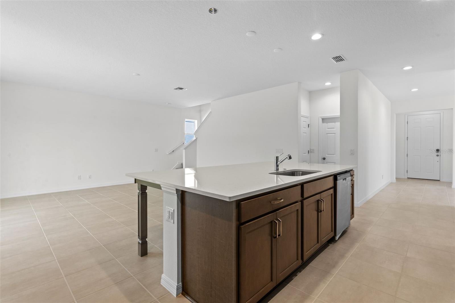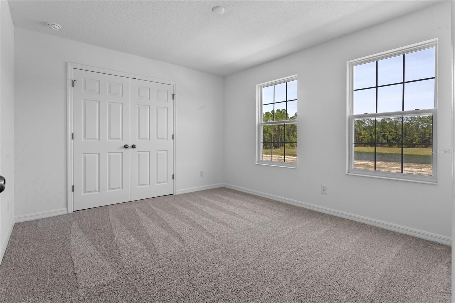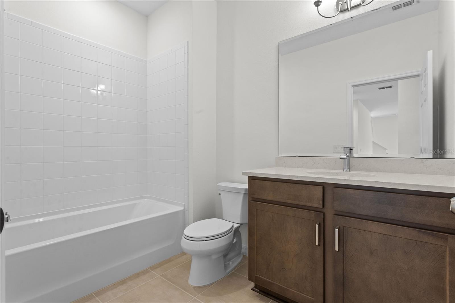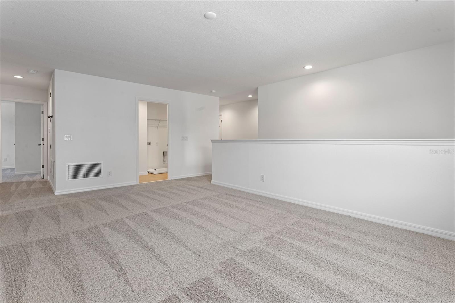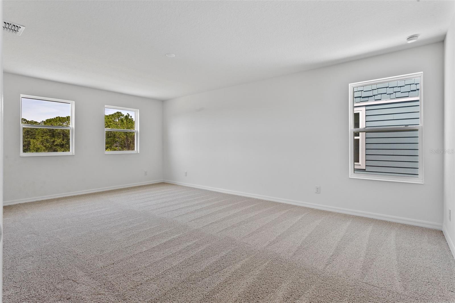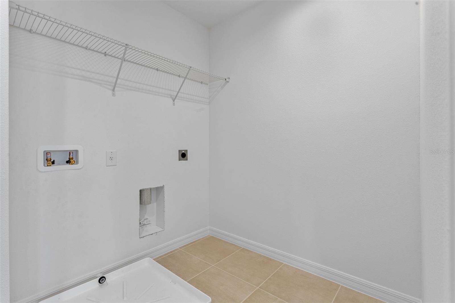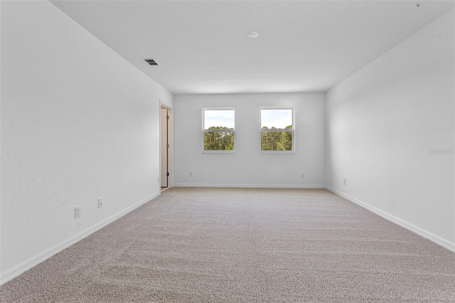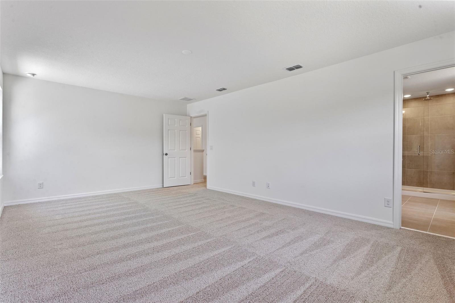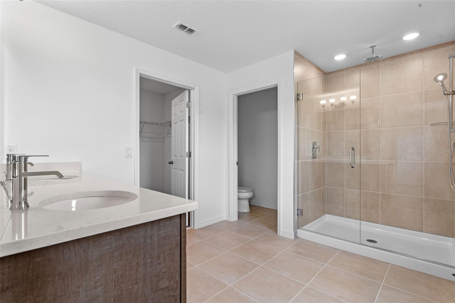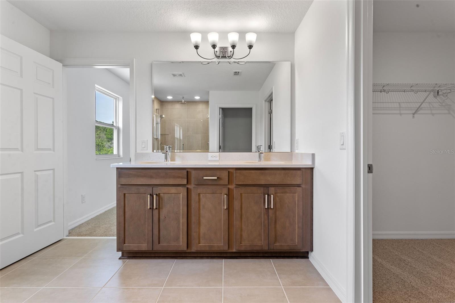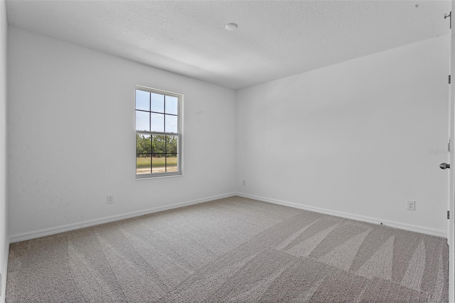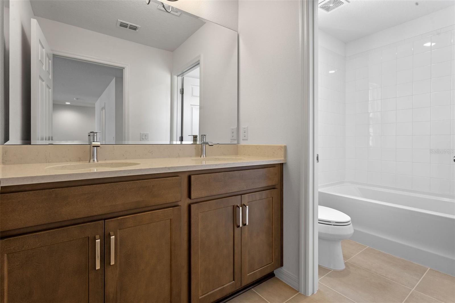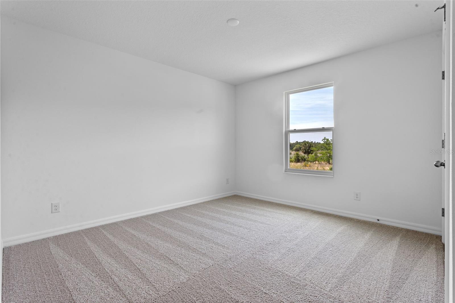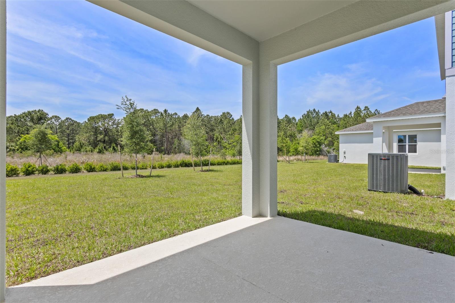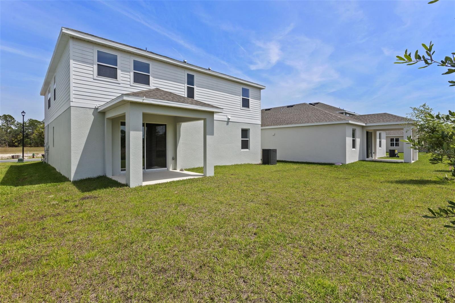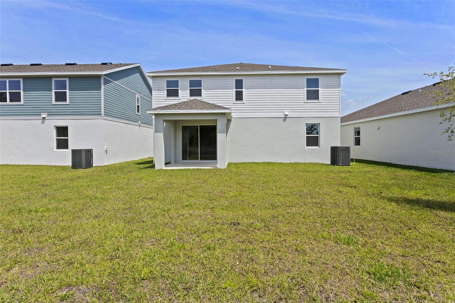2055 Town Pasture Drive, EUSTIS, FL 32726
Property Photos
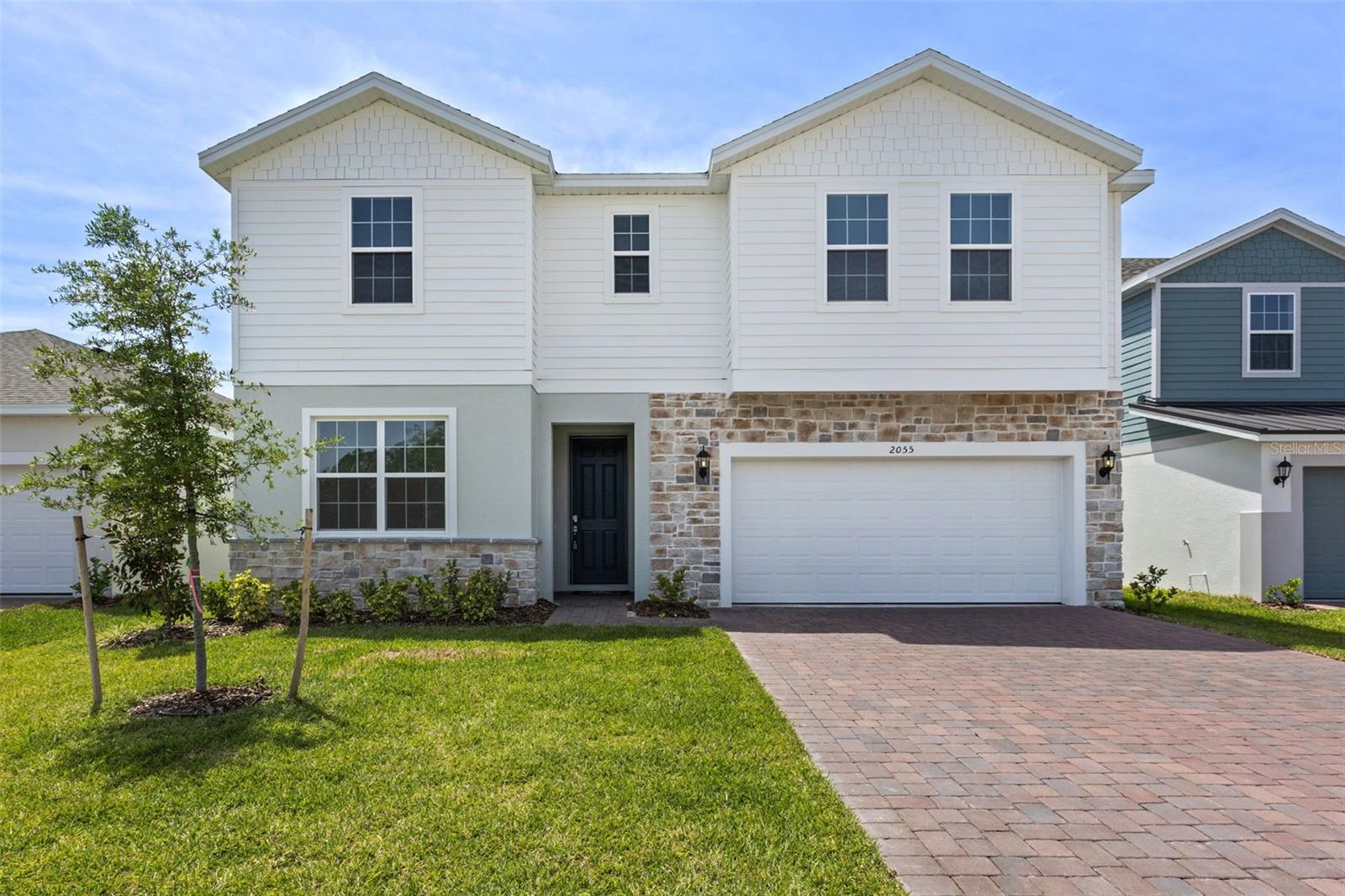
Would you like to sell your home before you purchase this one?
Priced at Only: $479,990
For more Information Call:
Address: 2055 Town Pasture Drive, EUSTIS, FL 32726
Property Location and Similar Properties
- MLS#: O6302331 ( Residential )
- Street Address: 2055 Town Pasture Drive
- Viewed:
- Price: $479,990
- Price sqft: $125
- Waterfront: No
- Year Built: 2024
- Bldg sqft: 3830
- Bedrooms: 6
- Total Baths: 4
- Full Baths: 4
- Garage / Parking Spaces: 2
- Days On Market: 7
- Additional Information
- Geolocation: 28.8553 / -81.6768
- County: LAKE
- City: EUSTIS
- Zipcode: 32726
- Subdivision: Pine Meadows Reserve Phase 1a
- Elementary School: Eustis Elem
- Middle School: Eustis
- High School: Eustis
- Provided by: KELLER WILLIAMS ELITE PARTNERS III REALTY
- Contact: Viliane Bazile
- 321-527-5111

- DMCA Notice
-
DescriptionWelcome home to this spacious 2 story home that offers a modern and inviting living space, perfect for families of any size. This newly constructed property boasts a total of 3,230 square feet of living space, 6 bedrooms and 4 full baths that provides ample room for comfortable living and entertaining. The first floor of "The Sim's" two story home features a flex or office area, seperate dining room, a guest bedroom with private bathroom. The luxury kitchen is combined with the family room for great entertainment hosting. Upstairs, five bedrooms surround a versatile loft, including the owners suite, complete with a generous walk in closet and en suite bathroom. Pine Meadows is a masterplan community of new single family homes with a lovely back to nature feel. Nearby you will find Pine Meadows conservation area. Conveniently located near UF Health, Advent Health, lots of shops, restaurants, and bike paths. Come see for yourself, Welcome Home!
Payment Calculator
- Principal & Interest -
- Property Tax $
- Home Insurance $
- HOA Fees $
- Monthly -
For a Fast & FREE Mortgage Pre-Approval Apply Now
Apply Now
 Apply Now
Apply NowFeatures
Building and Construction
- Builder Model: Sims II with Stone
- Builder Name: Trinity Family Builders
- Covered Spaces: 0.00
- Exterior Features: Sidewalk, Sliding Doors, Sprinkler Metered
- Flooring: Carpet, Tile
- Living Area: 3230.00
- Roof: Shingle
Property Information
- Property Condition: Completed
Land Information
- Lot Features: City Limits, Landscaped, Level, Sidewalk, Paved
School Information
- High School: Eustis High School
- Middle School: Eustis Middle
- School Elementary: Eustis Elem
Garage and Parking
- Garage Spaces: 2.00
- Open Parking Spaces: 0.00
Eco-Communities
- Water Source: Public
Utilities
- Carport Spaces: 0.00
- Cooling: Central Air
- Heating: Central, Electric
- Pets Allowed: Yes
- Sewer: Public Sewer
- Utilities: Cable Available, Public, Sewer Connected, Underground Utilities
Amenities
- Association Amenities: Playground, Pool
Finance and Tax Information
- Home Owners Association Fee Includes: None
- Home Owners Association Fee: 70.00
- Insurance Expense: 0.00
- Net Operating Income: 0.00
- Other Expense: 0.00
- Tax Year: 2024
Other Features
- Appliances: Dishwasher, Disposal, Electric Water Heater, Ice Maker, Microwave, Range, Refrigerator
- Association Name: Empire/Jake Doty
- Association Phone: 407-770-1748
- Country: US
- Interior Features: Kitchen/Family Room Combo, Open Floorplan, Solid Surface Counters
- Legal Description: PINE MEADOWS RESERVE PHASE 1A PB 84 PG 13-20 LOT 18 ORB 6385 PG 2031
- Levels: Two
- Area Major: 32726 - Eustis
- Occupant Type: Vacant
- Parcel Number: 35-18-26-0010-000-01800
- Style: Contemporary
- View: Trees/Woods
- Zoning Code: RES
Nearby Subdivisions
44 Gables Ph 03
Century Oaks Estate 1st Add
Country Club Ridge Sub
Crooked Lake Rdg 1st Add
Crooked Lake Reserve
Diedrichs Add To Eustis
Estates At Black Bear Reserve
Eustis
Eustis 44 Gables
Eustis Brac Bluff Pass Ph 02 H
Eustis Century Oak Estates
Eustis Cherrytree On Washingto
Eustis Clifford Park
Eustis Crippen Crooked View
Eustis Erwins Sub
Eustis Golfview Estates
Eustis Goulds Sub
Eustis Grand Island Heights
Eustis Grand Island Heights Su
Eustis Grand Island Shores Add
Eustis Harbor Island Villas
Eustis Hazzards Homestead
Eustis Heights
Eustis Hermosa Shores
Eustis Hillcrest At Lake Netti
Eustis Hillcrest Park
Eustis Hillcrest Sub
Eustis Idlewild Heights
Eustis Lake Woodward Estates
Eustis Lake Yale Landing
Eustis Lakeview Court
Eustis Lakeview Park
Eustis Monte Carlo Sub
Eustis Ocklawaha Sub
Eustis Orchid Lake Sub
Eustis Pinecrest
Eustis Quayle Golf Links
Eustis Ridgeview At Crooked La
Eustis Rosenwald Gardens
Eustis Sentinel Hill
Eustis Townhill
Eustis Townhill Sub
Eustis Tropical Shore
Eustis Valencia Court
Eustis Weavers
Eustis Westgate
Eustis Westgate Ph Ii Sub
Eustis Westgate Sub
Joleen Estates
Lynnhurst
Magnolia Farms Lt 01 Pb 50 Pg
Mc Cormick Park
Mcclellands Sub
Non
None
Not Applicable
Orange Avenue Heights
Pine Meadows 40s
Pine Meadows Reserve Phase 1a
Pine Ridge
Quail Hollow
Rainbow Rdg
Rainbow Ridge
Richards Add
Rosenwald Gardens
Townhill

- Marian Casteel, BrkrAssc,REALTOR ®
- Tropic Shores Realty
- CLIENT FOCUSED! RESULTS DRIVEN! SERVICE YOU CAN COUNT ON!
- Mobile: 352.601.6367
- Mobile: 352.601.6367
- 352.601.6367
- mariancasteel@yahoo.com


