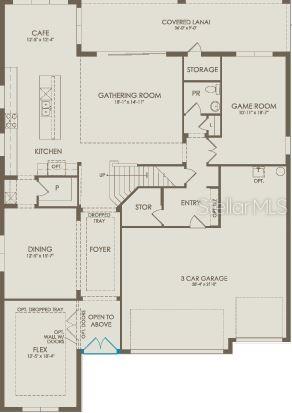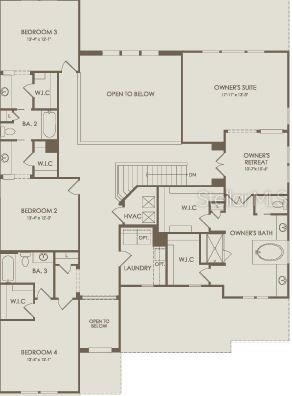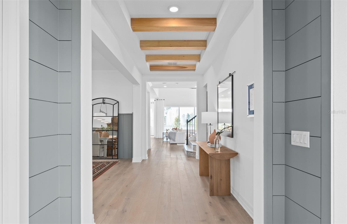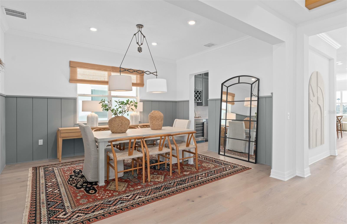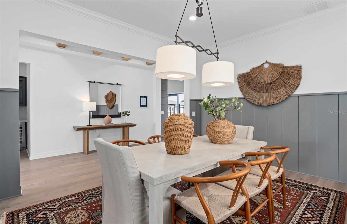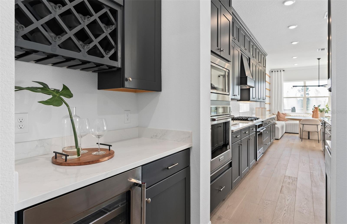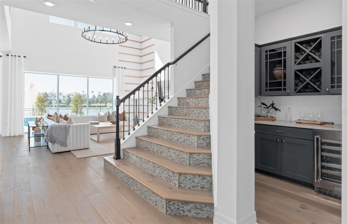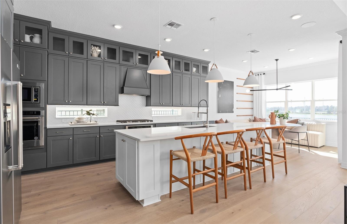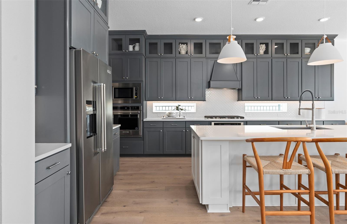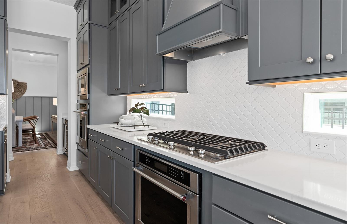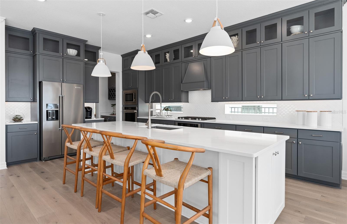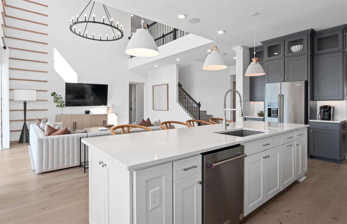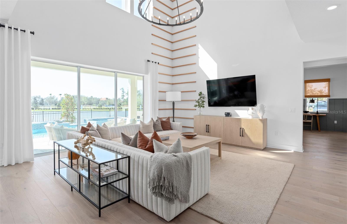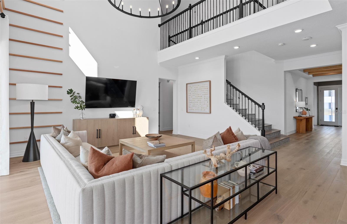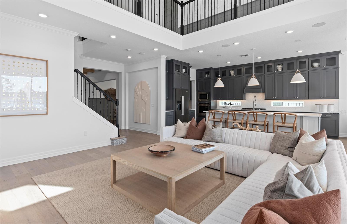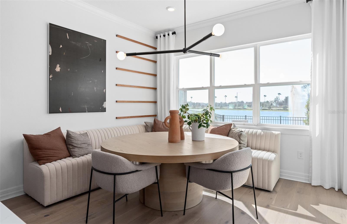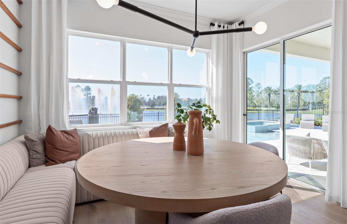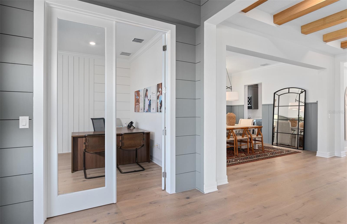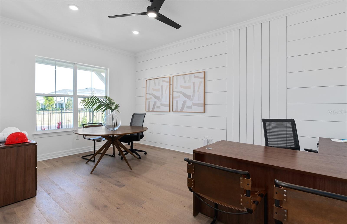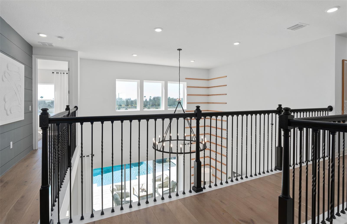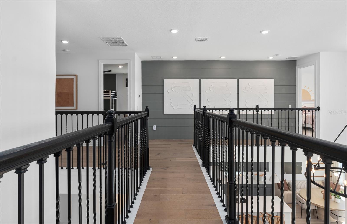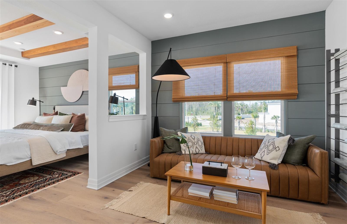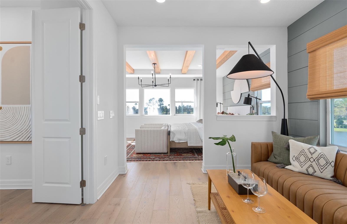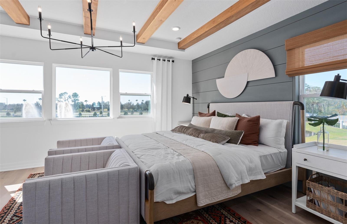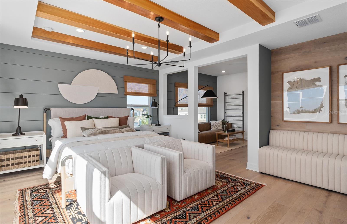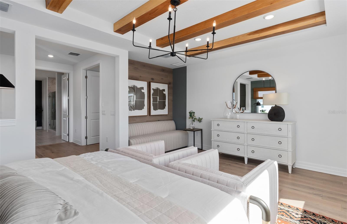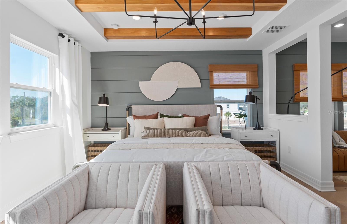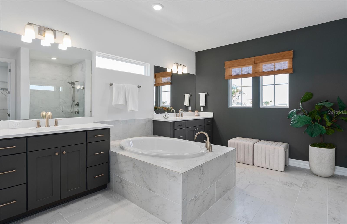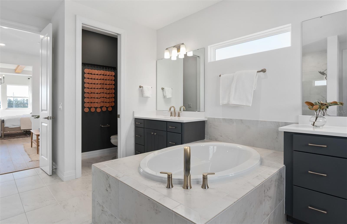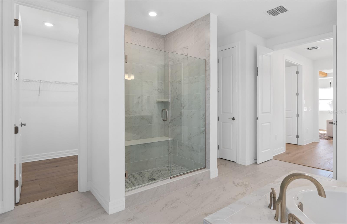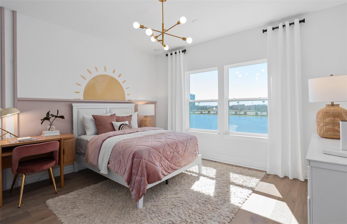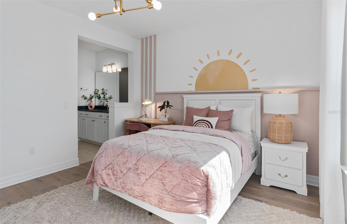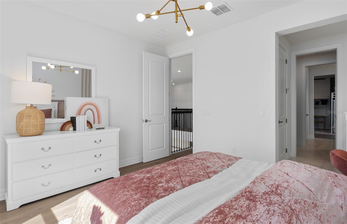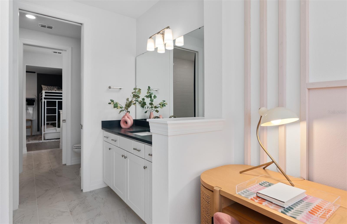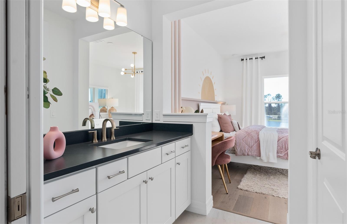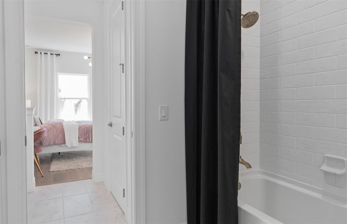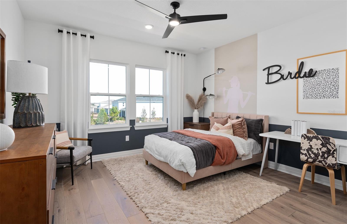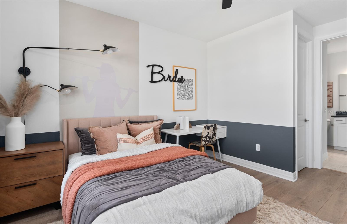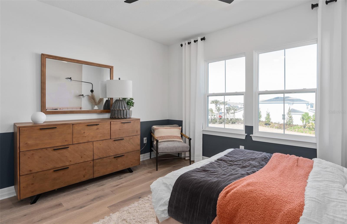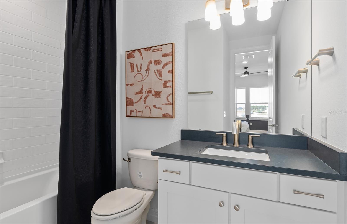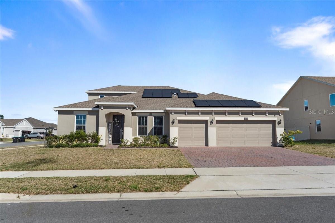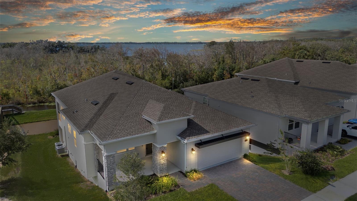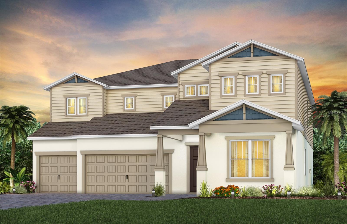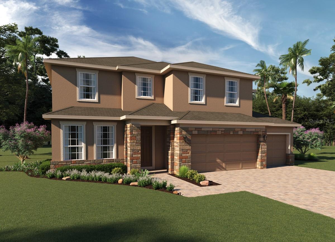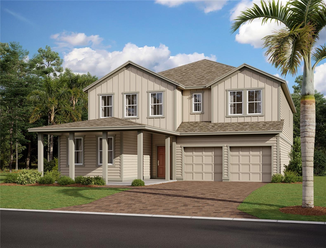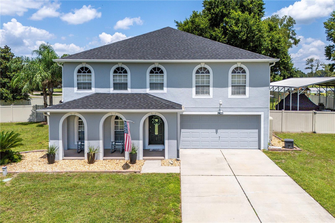5208 Foothills Preserve Loop, MOUNT DORA, FL 32757
Property Photos
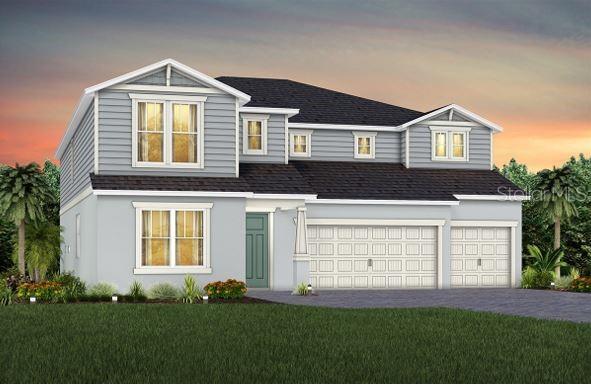
Would you like to sell your home before you purchase this one?
Priced at Only: $664,730
For more Information Call:
Address: 5208 Foothills Preserve Loop, MOUNT DORA, FL 32757
Property Location and Similar Properties
- MLS#: O6302556 ( Single Family )
- Street Address: 5208 Foothills Preserve Loop
- Viewed:
- Price: $664,730
- Price sqft: $156
- Waterfront: No
- Year Built: 2025
- Bldg sqft: 4272
- Bedrooms: 4
- Total Baths: 4
- Full Baths: 3
- 1/2 Baths: 1
- Garage / Parking Spaces: 3
- Days On Market: 5
- Additional Information
- Geolocation: 28.7726 / -81.609
- County: LAKE
- City: MOUNT DORA
- Zipcode: 32757
- Subdivision: Foothills Of Mount Dora
- Elementary School: Apopka Elem
- Middle School: Wolf Lake
- High School: Apopka
- Provided by: PULTE REALTY OF NORTH FLORIDA LLC
- Contact: Adrienne Escott

- DMCA Notice
-
DescriptionUnder Construction. Escape to the rural charms and tranquility of Foothills Preserve by Pulte Homes! This new natural gas community will feature oversized 80 foot homesites with private amenities in a gated neighborhood within proximity to shopping, dining, entertainment, historical sites, museums, cultural events and quick access to major highways. At Pulte, we build our homes with you in mind. Every inch was thoughtfully designed to best meet your needs, making your life better, happier and easier. The expansive new construction 2 story Roseland estate home design is a master at blending elegance with adaptability and features 4 bedrooms, 3 full bathrooms, an open concept entertaining kitchen, gathering room and caf combination, a dedicated game room, a formal dining room, an open flex room, a large, covered lanai, and a 3 car front load garage. Thoughtful features like tons of storage throughout and walk in closets in each of the bedrooms speak to the life tested designs for which Pulte homes are known. This home enjoys an oversized homesite. Upon entering your grand double door foyer, you're greeted by an open flex room. Continuing, feast your eyes on your dedicated dining room, oversized kitchen, the caf and the gathering room with sliding glass doors all showcasing the 36 foot covered lanai. Roseland also features a game room, a half bathroom, and storage space enterance from the covered lanai off of the first floor. The kitchen features a corner walk in pantry, a large, center island, Wood look cabinetry, Blanco City countertops, and pendant lighting pre wiring. The second floor features a large suite with a walk in closet, two secondary bedrooms which share a Jack and Jill bathroom with individual vanities and individual walk in closets, the laundry room that has the Washer and Dryer included, and your owner's suite which has an owners retreat sitting area, an en suite bathroom with two large walk in closets, a linen closet, individual Blanco Maple topped countertops with Sinclair Quill Wood look vanities, a private water closet, garden soaking tub and a glass framed shower with designer tile walls. Professionally curated design finishes include our Craftsman exterior, double designer front doors, all appliances, window blinds, sliding glass doors at the gathering room, an open flex room, upgraded cabinets with beautiful countertops, Vancouver Beige tile flooring in the kitchen and bathrooms, soft, stain resistant Magnolia Bloom carpet in the bedrooms. It's the epitome of luxury living in a highly sought after location, blending convenience, sophistication, and thoughtful design into a living experience like no other. Schedule a tour today!
Payment Calculator
- Principal & Interest -
- Property Tax $
- Home Insurance $
- HOA Fees $
- Monthly -
For a Fast & FREE Mortgage Pre-Approval Apply Now
Apply Now
 Apply Now
Apply NowFeatures
Similar Properties
Nearby Subdivisions
0000
Addison Place Sub
Alta Vista Sub
Bargrove Ph 2
Bargrove Ph I
Bargrove Phase 2
Chesterhill Estates
Claytons Corner
Coffield Sub
Cottage Way Llc
Cottages On 11th
Cottages11th
Country Club Of Mount Dora
Country Clubmount Dora Un 1
Country Clubmount Fora Ph Ii
Dora Landings
Dora Manor Sub
Dora Parc
Dora Pines Sub
Dora Vista
Elysium
Elysium Club
Fearon
Foothills Of Mount Dora
Golden Heights
Golden Heights Estates
Golden Heights First Add
Golden Isle
Greater Country Estates
Hacindas Bon Del Pinos
Hillside Estates At Stoneybroo
Holly Estates
Jamesons Replat Blk A
Lake Dora Pines
Lake Franklin Estates
Lake Gertrude Manor
Lake Of Mount Dora
Lakes Mount Dora Ph 01
Lakes Of Mount Dora
Lakes Of Mount Dora Ph 01
Lakes Of Mount Dora Ph 3b
Lakes Of Mount Dora Phase 4a
Lakesmount Dora
Lakesmount Dora Ph 2
Lakesmount Dora Ph 3d
Lakesmount Dora Ph 4b
Lakesmount Dora Ph 5c
Lakesmt Dora Ph 3a
Lancaster At Loch Leven
Liberty Oaks
Loch Leven
Loch Leven Ph 02
Loch Leven Ph 1
Mount Dora
Mount Dora Avalon
Mount Dora Cobblehill Sub
Mount Dora Country Club
Mount Dora Country Club Mount
Mount Dora Donnelly Village
Mount Dora Dorset Mount Dora
Mount Dora Forest Heights
Mount Dora Gardners
Mount Dora Grandview Terrace
Mount Dora Heights
Mount Dora Hidell Sub
Mount Dora Kimballs
Mount Dora Lake Franklin Park
Mount Dora Lakes Mount Dora Ph
Mount Dora Lancaster At Loch L
Mount Dora Loch Leven Ph 04 Lt
Mount Dora Mount Dora Heights
Mount Dora Mrs S D Shorts
Mount Dora Pinecrest
Mount Dora Pinecrest Sub
Mount Dora Proper
Mount Dora Pt Rep Pine Crest
Mount Dora Summerbrooke Ph 01
Mount Dora Sunniland
Mount Dora Village Grove
Mount Dora Wolf Creek Ridge Ph
Mt Dora Country Club Mt Dora P
Oakfield At Mount Dora
Ola Beach Rep 02
Orangehurst 02
Other
Palm View Acres Sub
Park Wood Mount Dora
Pine Crest
Pinecrest
Seasons At Wekiva Ridge
Stoneybrook Hills
Stoneybrook Hills 18
Stoneybrook Hills 60
Stoneybrook Hills A
Stoneybrook Hills Un 02 A
Stoneybrook Hills Un 2
Sullivan Ranch
Sullivan Ranch Rep Sub
Sullivan Ranch Sub
Summerbrooke
Summerbrooke Ph 4
Summerview At Wolf Creek Ridge
Summerviewwolf Crk Rdg Ph 2b
Sylvan Shores
The Country Club Of Mount Dora
Timberwalake Ph 2
Timberwalk
Timberwalk Phase 1
Trailside
Trailside Phase 1
Triangle Acres Sub
Unk
West Sylvan Shores
X

- Marian Casteel, BrkrAssc,REALTOR ®
- Tropic Shores Realty
- CLIENT FOCUSED! RESULTS DRIVEN! SERVICE YOU CAN COUNT ON!
- Mobile: 352.601.6367
- Mobile: 352.601.6367
- 352.601.6367
- mariancasteel@yahoo.com


