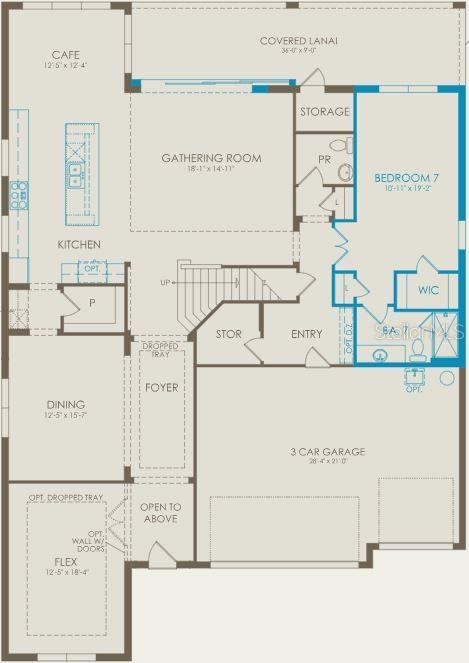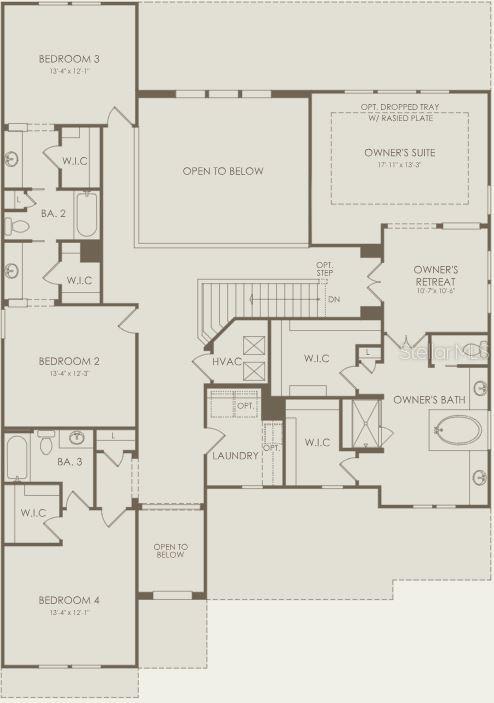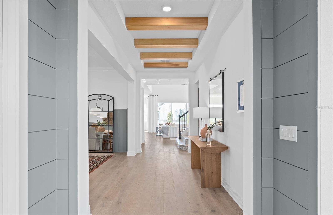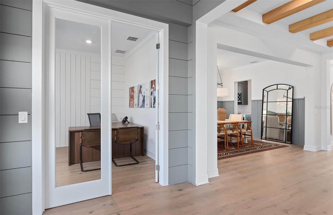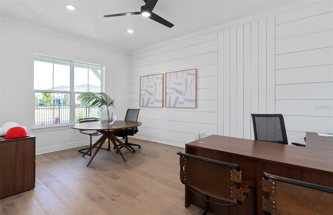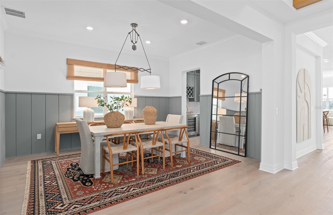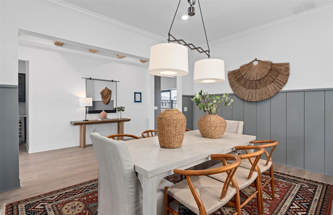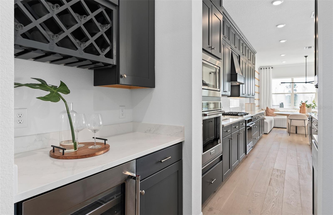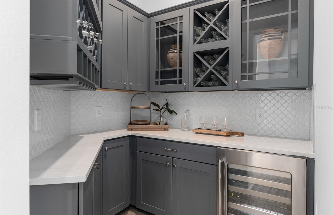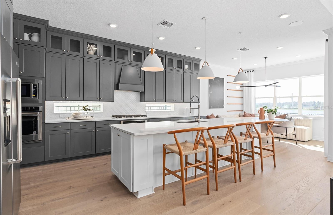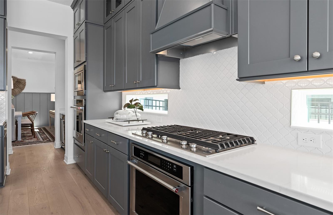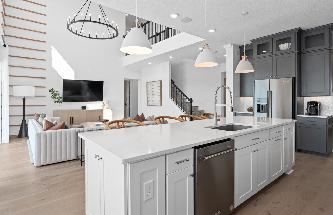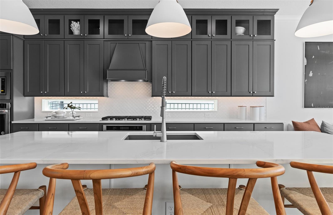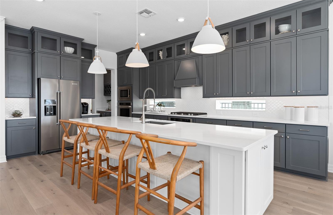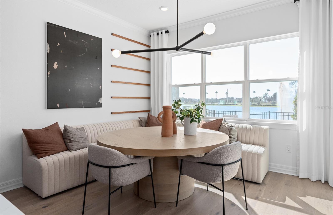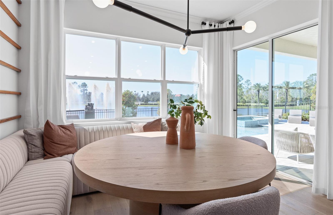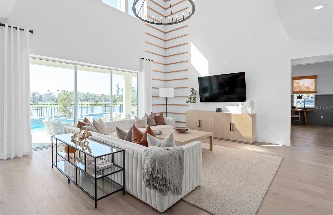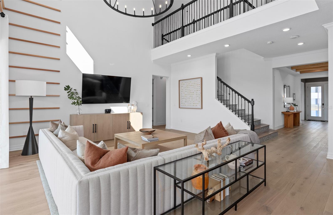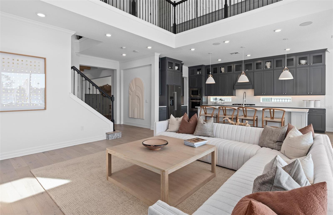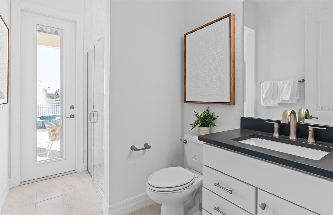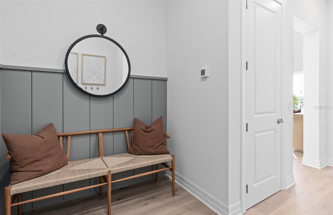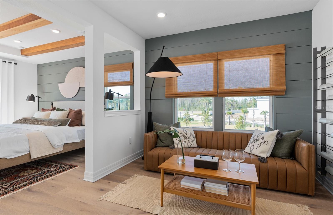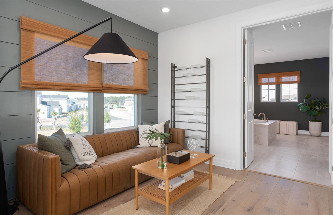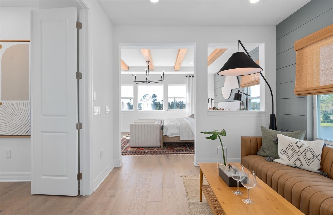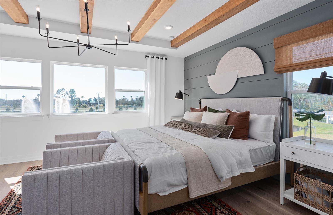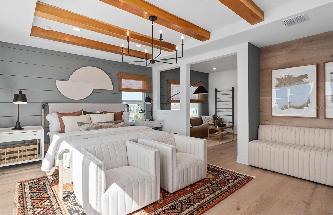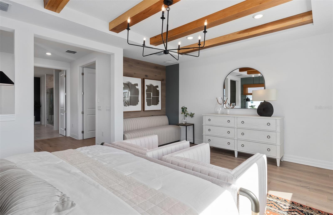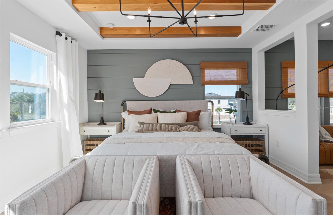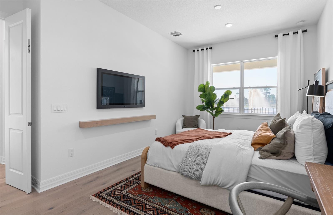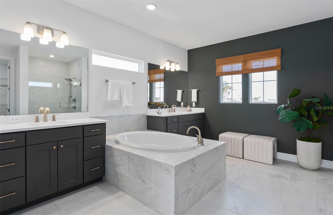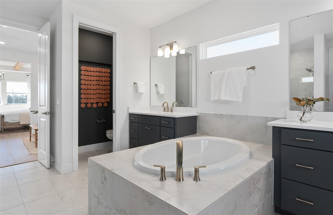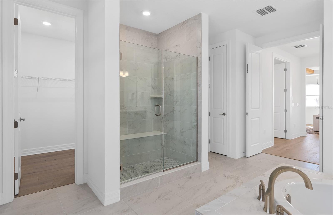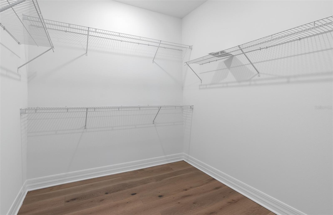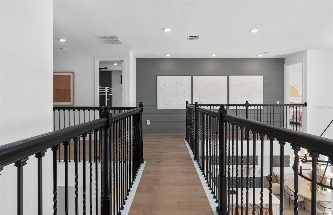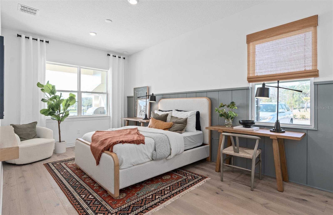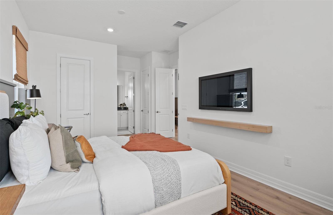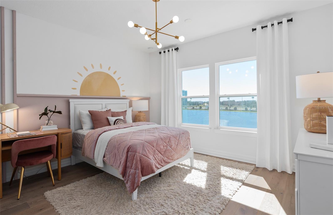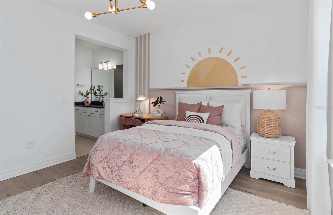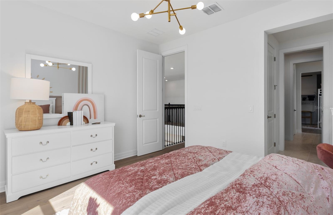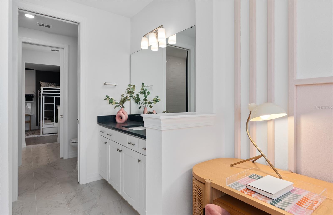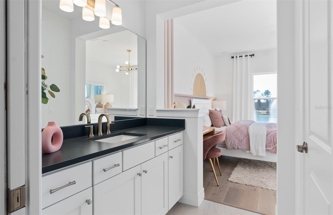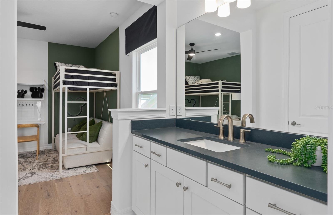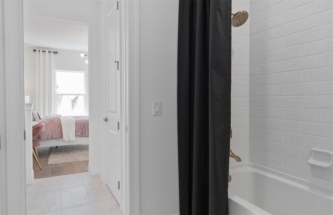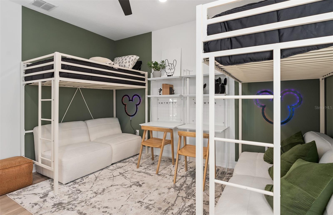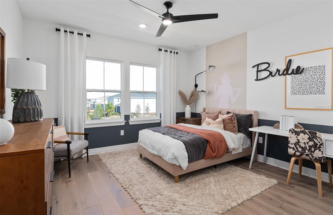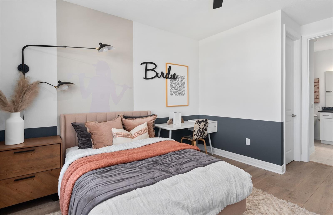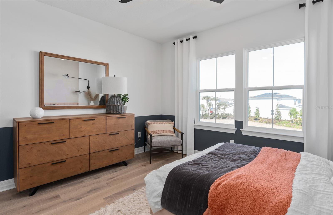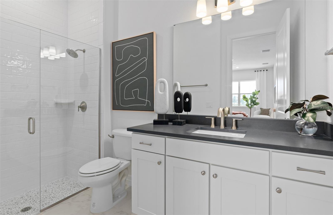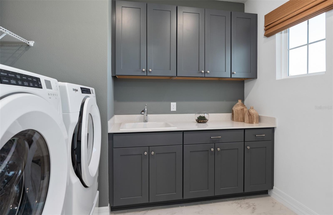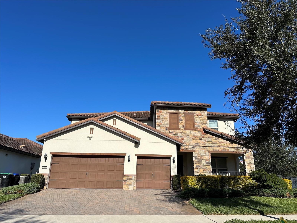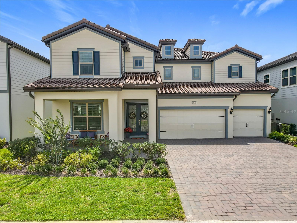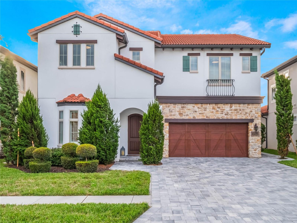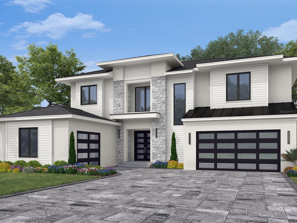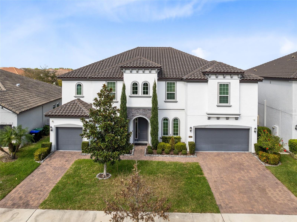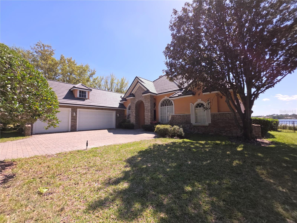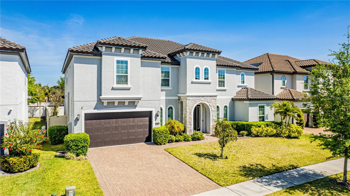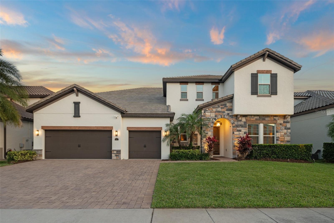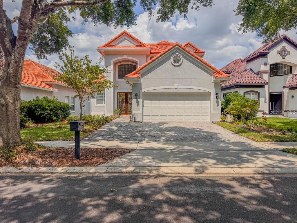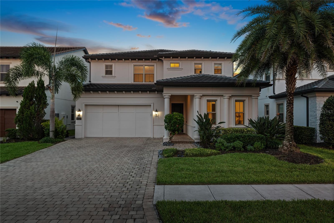8339 Park Cliff Way, ORLANDO, FL 32836
Property Photos
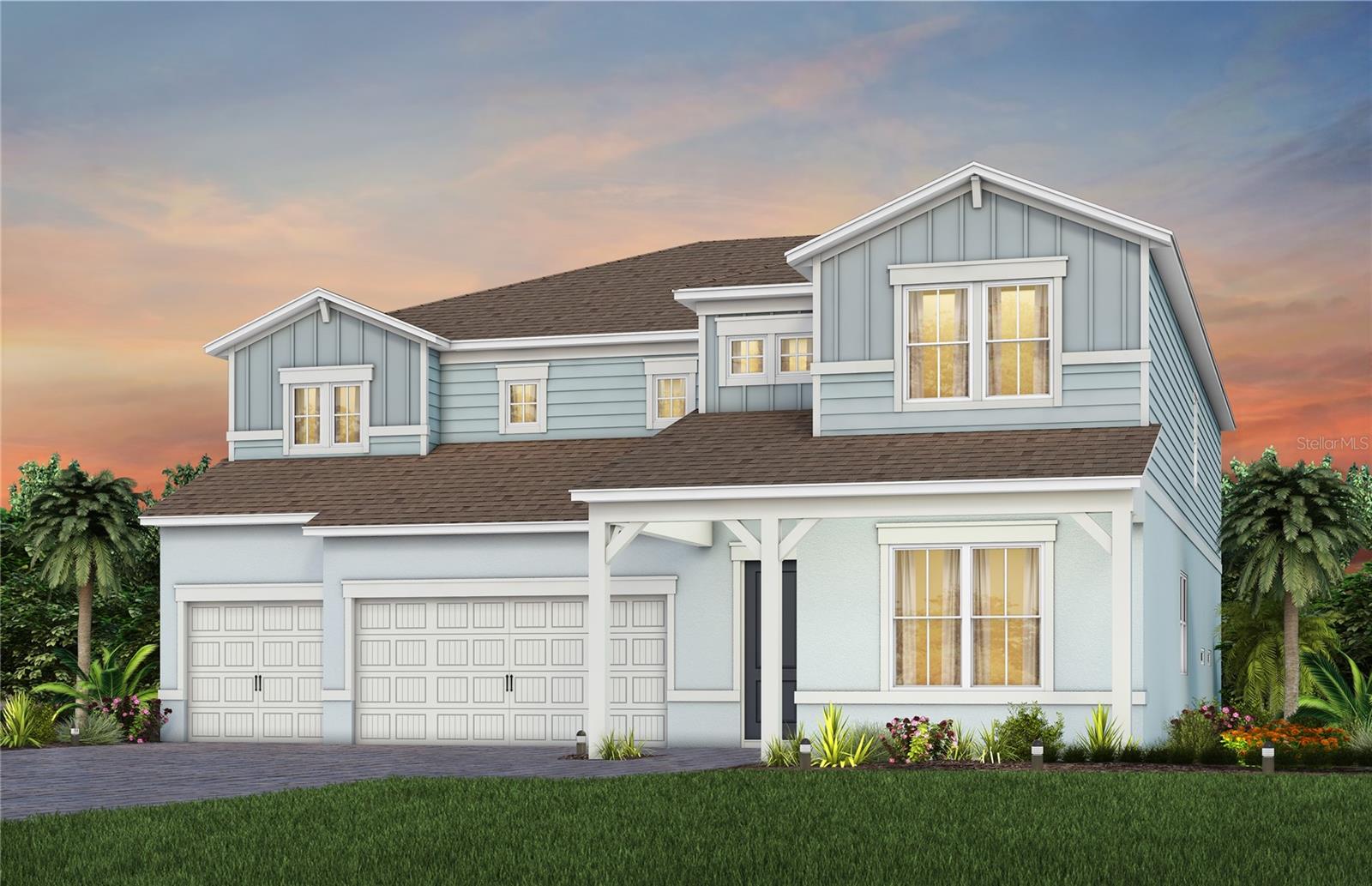
Would you like to sell your home before you purchase this one?
Priced at Only: $1,624,000
For more Information Call:
Address: 8339 Park Cliff Way, ORLANDO, FL 32836
Property Location and Similar Properties
- MLS#: O6302994 ( Residential )
- Street Address: 8339 Park Cliff Way
- Viewed: 50
- Price: $1,624,000
- Price sqft: $369
- Waterfront: No
- Year Built: 2025
- Bldg sqft: 4400
- Bedrooms: 5
- Total Baths: 5
- Full Baths: 4
- 1/2 Baths: 1
- Garage / Parking Spaces: 3
- Days On Market: 79
- Additional Information
- Geolocation: 28.4074 / -81.4948
- County: ORANGE
- City: ORLANDO
- Zipcode: 32836
- Subdivision: Parkview Reserve
- Elementary School: Sand Lake Elem
- Middle School: Southwest
- High School: Lake Buena Vista
- Provided by: PULTE REALTY OF NORTH FLORIDA LLC

- DMCA Notice
-
DescriptionUnder Construction. Parkview Reserve is a highly anticipated neighborhood in the heart of coveted Dr. Phillips! Located off Daryl Carter Parkway, this new construction, luxury estate style single family home community features private homesites with pond and conservation views, within walking distance to O Town West, Dr. Phillips Community Park, and highly ranked schools. This natural gas community is located less than two miles from I 4, theme parks and the famous dining, shopping and entertainment of Restaurant Row all with a low HOA and no CDD. Introducing the exquisite Roseland home by Pulte! This stunning 5 bedroom, 4.5 bathroom masterpiece boasts a homesite backing up to conservation offering both privacy and natural beauty. As you step through the entry glass doors, you are immediately greeted by a striking foyer that rises to the second floor, setting the tone for the entire home. To one side, a flex room offers versatility, while the formal dining room invites effortless entertaining. From there, you enter the heart of the homea chef inspired gourmet kitchen. Equipped with built in stainless steel appliances, including a refrigerator and wine cooler, the kitchen is a dream for culinary enthusiasts. Durham Silver Lining Soft close cabinetry is paired with exquisite quartz countertops, creating a timeless and sophisticated look, while a spacious walk in pantry ensures ample storage. The open concept design effortlessly connects the kitchen to the gathering room and cafe, where soaring ceilings create an airy, light filled space, perfect for both intimate gatherings and larger celebrations. Connected by a pocket sliding glass door, the covered lanai with outdoor kitchen pre plumb, offers a seamless transition to the outdoors, ideal for year round entertaining. Also located on the first floor is a Multi Gen Suite offering a spacious bedroom with its own linen closet, walk in closet, and attached bathroom complete with a frameless glass enclosed shower and quartz countertops. Upstairs, the private owners suite spans one side of the home, creating a peaceful retreat. The owners retreat area, ideal for reading or unwinding, leads into the spa inspired owners bath, where luxury knows no bounds. A garden tub, frameless glass enclosed shower, enclosed toilet, and double walk in closets create a sanctuary of relaxation. The second floor also offers two additional spacious bedrooms connected by a Jack and Jill bathroom, ensuring both privacy and convenience, while a third bedroom enjoys its own en suite bath, providing an added level of comfort and luxury. The upstairs laundry room makes daily tasks a breeze. With an intelligently designed layout and meticulously curated finishes, this home offers the perfect balance of form, function, and style. It's the epitome of luxury living in a highly sought after location, blending convenience, sophistication, and thoughtful design into a living experience like no other. Schedule a tour today!
Payment Calculator
- Principal & Interest -
- Property Tax $
- Home Insurance $
- HOA Fees $
- Monthly -
For a Fast & FREE Mortgage Pre-Approval Apply Now
Apply Now
 Apply Now
Apply NowFeatures
Building and Construction
- Builder Model: Roseland
- Builder Name: Pulte Homes
- Covered Spaces: 0.00
- Exterior Features: Lighting, Sidewalk, Sliding Doors
- Flooring: Carpet, Luxury Vinyl, Tile
- Living Area: 4400.00
- Roof: Shingle
Property Information
- Property Condition: Under Construction
Land Information
- Lot Features: Cleared, Level, Sidewalk, Paved
School Information
- High School: Lake Buena Vista High School
- Middle School: Southwest Middle
- School Elementary: Sand Lake Elem
Garage and Parking
- Garage Spaces: 3.00
- Open Parking Spaces: 0.00
- Parking Features: Driveway, Garage Door Opener
Eco-Communities
- Green Energy Efficient: HVAC, Insulation, Lighting, Roof, Thermostat, Water Heater, Windows
- Water Source: Public
Utilities
- Carport Spaces: 0.00
- Cooling: Central Air
- Heating: Central, Natural Gas
- Pets Allowed: Yes
- Sewer: Public Sewer
- Utilities: Cable Available, Electricity Connected, Natural Gas Connected, Phone Available, Public, Sewer Connected, Underground Utilities, Water Connected
Finance and Tax Information
- Home Owners Association Fee Includes: Insurance, Maintenance Grounds, Maintenance, Management
- Home Owners Association Fee: 105.00
- Insurance Expense: 0.00
- Net Operating Income: 0.00
- Other Expense: 0.00
- Tax Year: 2024
Other Features
- Appliances: Built-In Oven, Cooktop, Dishwasher, Disposal, Microwave, Refrigerator, Tankless Water Heater, Wine Refrigerator
- Association Name: Parkview Reserve Homeowners Association
- Association Phone: 407-661-4774
- Country: US
- Furnished: Unfurnished
- Interior Features: Eat-in Kitchen, High Ceilings, Kitchen/Family Room Combo, Open Floorplan, PrimaryBedroom Upstairs, Split Bedroom, Stone Counters, Thermostat, Tray Ceiling(s), Vaulted Ceiling(s), Walk-In Closet(s)
- Legal Description: PARKVIEW RESERVE PHASE 2 113/23 LOT 131
- Levels: Two
- Area Major: 32836 - Orlando/Dr. Phillips/Bay Vista
- Occupant Type: Vacant
- Parcel Number: 10-24-28-6657-01-310
- Possession: Close Of Escrow
- Style: Coastal
- View: Trees/Woods
- Views: 50
- Zoning Code: P-D
Similar Properties
Nearby Subdivisions
8303 Residence
8303 Resort
Arlington Bay
Bay Lakes At Granada Sec 04
Bay Vista Estates
Bella Nottevizcaya Ph 03 A C
Bella Nottevizcaya Ph 3
Brentwood Club Ph 01
Bristol Park
Bristol Park Ph 01
Bristol Park Ph 02
Cypress Chase
Cypress Point
Cypress Point Ph 02
Cypress Point Ph 03
Cypress Shores
Cypress Shoresbutler Chain Of
Diamond Cove
Emerald Forest
Estates At Parkside
Estates At Phillips Landing
Estates At Phillips Landing Ph
Estates/parkside
Estatesparkside
Granada Villas Ph 01
Granada Villas Ph 04
Grande Pines
Heritage Bay Drive Phillips Fl
Heritage Bay Ph 02
Heritage Bay Phillips Landing
Lake Sheen Estates
Lake Sheen Sound
Mabel Bridge
Mabel Bridge Ph 02
Mabel Bridge Ph 3
Mabel Bridge Ph 4
Mabel Bridge Ph 5-a Rep
Mabel Bridge Ph 5a Rep
Mirabella At Vizcaya Phase Thr
Newbury Park
Parkside
Parkside Ph 1
Parkside Ph 2
Parkview Reserve
Parkview Reserve Ph 2
Phillips Grove
Phillips Grove Tr I
Phillips Grove Tr J Rep
Phillips Landing
Provencelk Sheen
Rancho Bay Villa
Reserve At Cypress Point
Royal Cypress Preserve
Royal Cypress Preserveph 2
Royal Cypress Preserveph 4
Royal Cypress Preserveph 5
Royal Legacy Estates
Royal Legacy Estates 81/125 Lo
Royal Legacy Estates 81125 Lot
Ruby Lake Ph 1
Ruby Lake Ph 2
Sand Lake Cove Ph 02
Sand Lake Cove Ph 03
Sand Lake Point
Turtle Creek
Venezia
Vizcaya Ph 01 4529
Waters Edge Boca Pointe At Tur
Willis R Mungers Land Sub
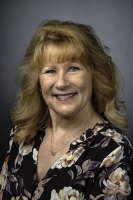
- Marian Casteel, BrkrAssc,REALTOR ®
- Tropic Shores Realty
- CLIENT FOCUSED! RESULTS DRIVEN! SERVICE YOU CAN COUNT ON!
- Mobile: 352.601.6367
- Mobile: 352.601.6367
- 352.601.6367
- mariancasteel@yahoo.com


