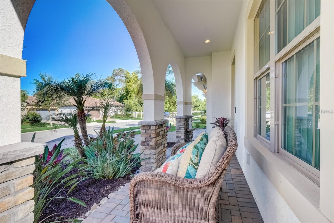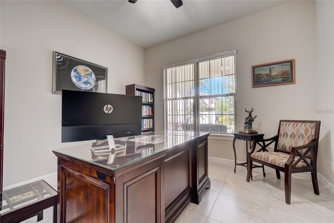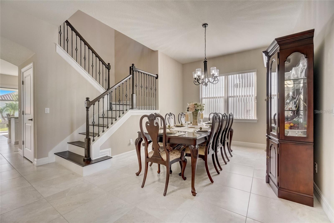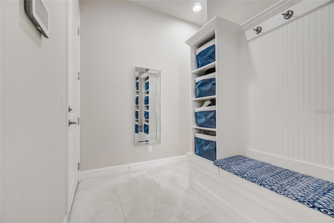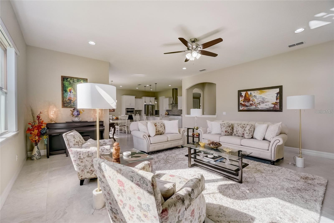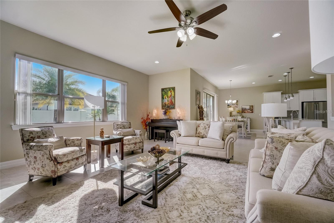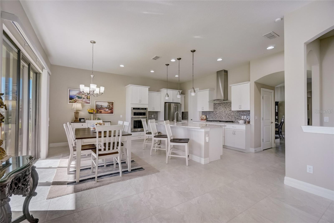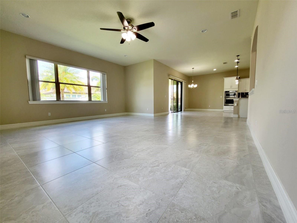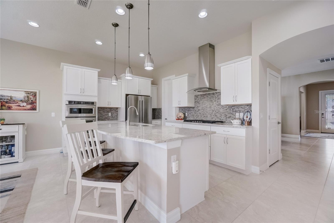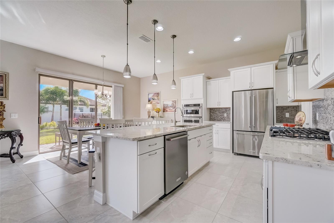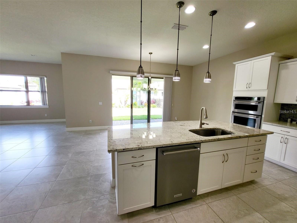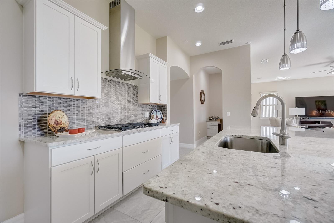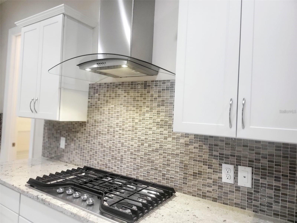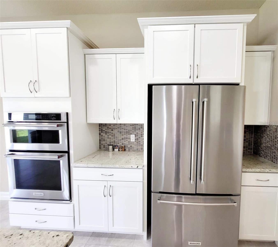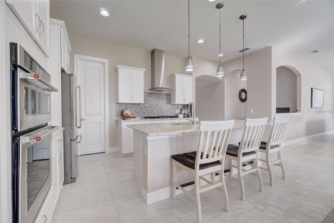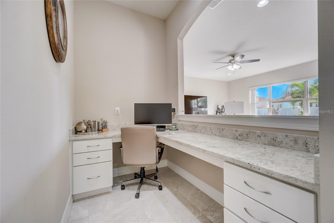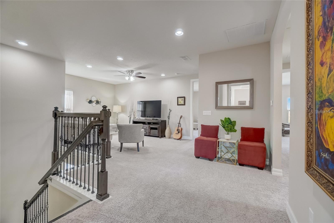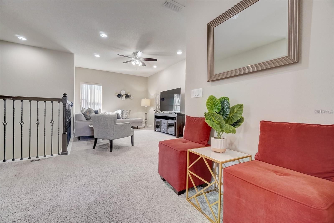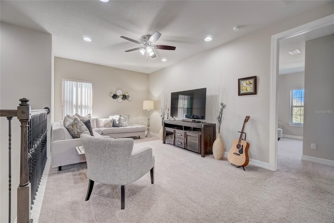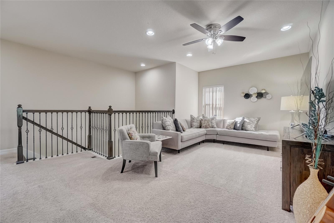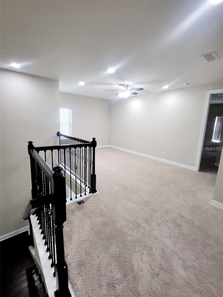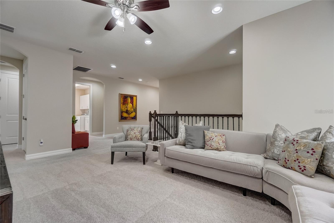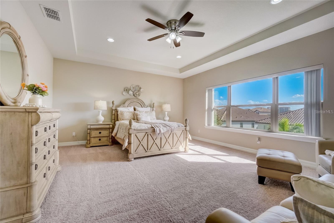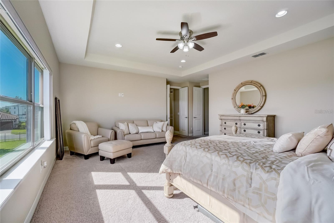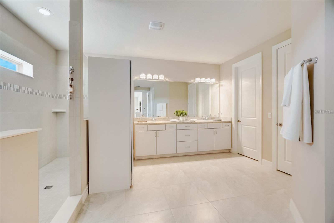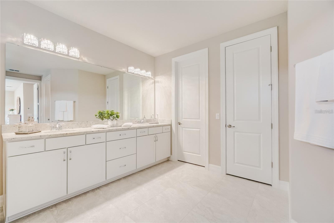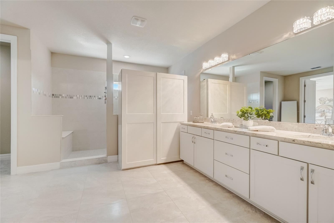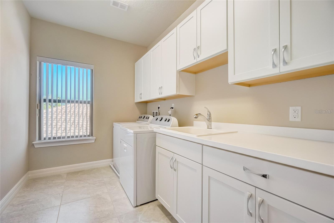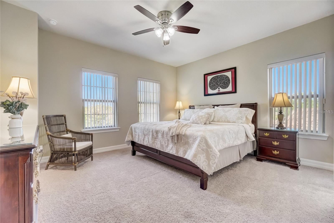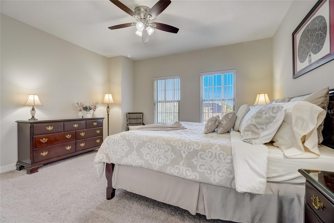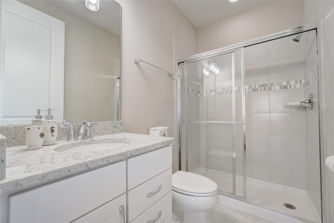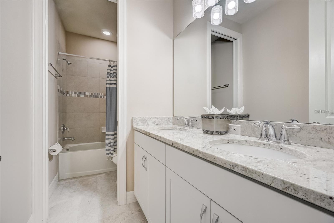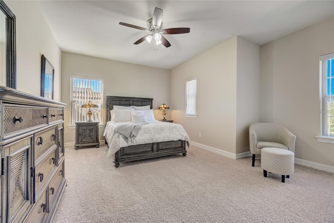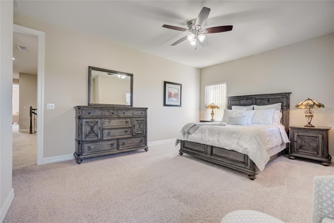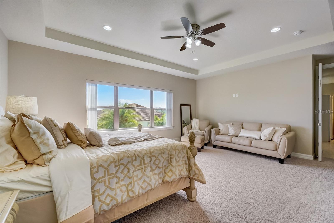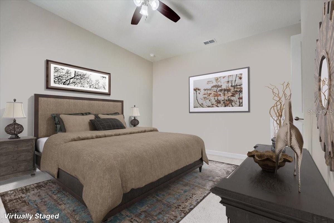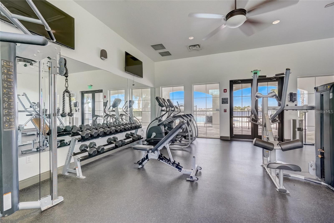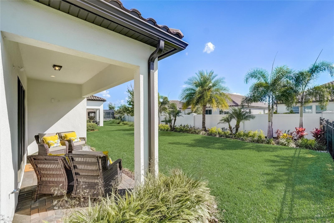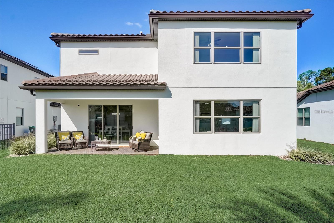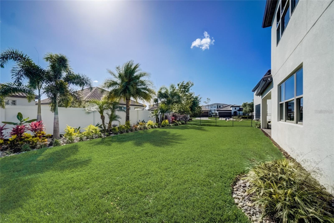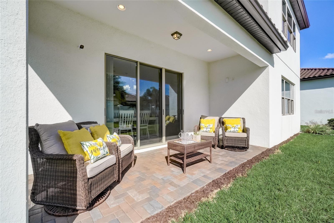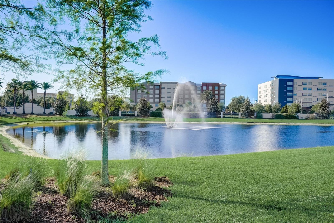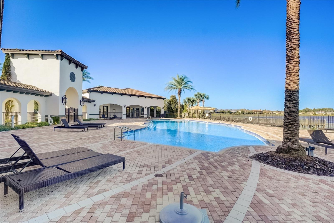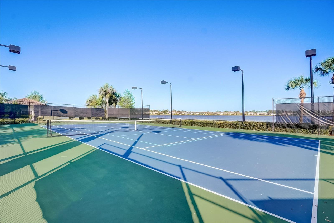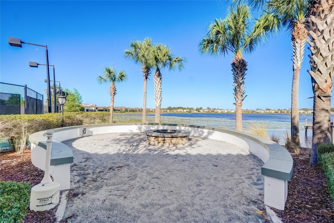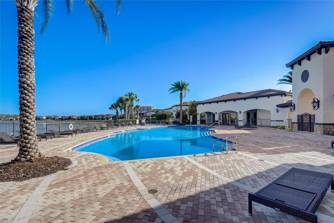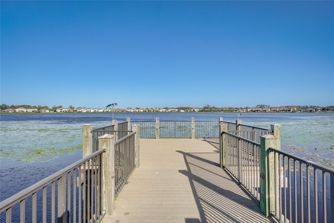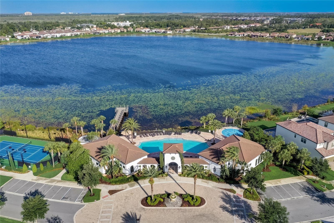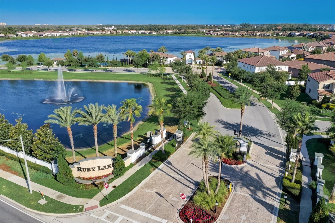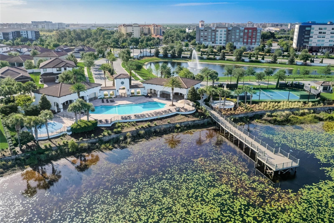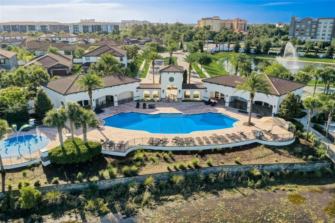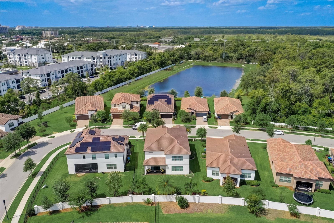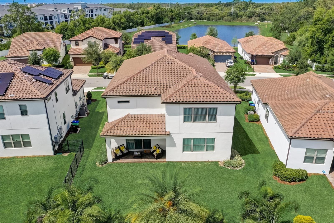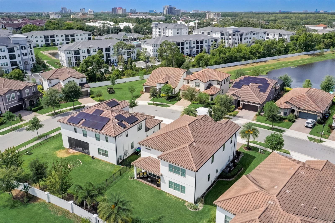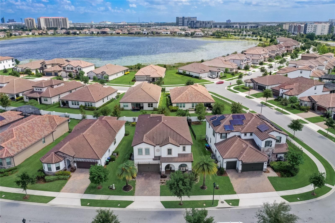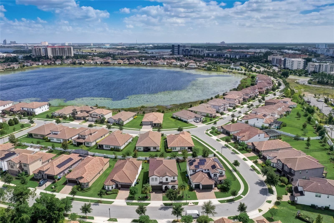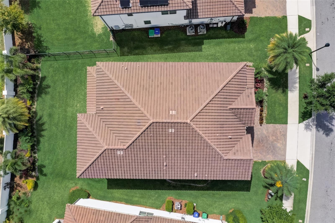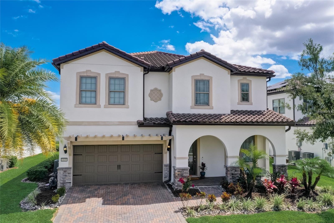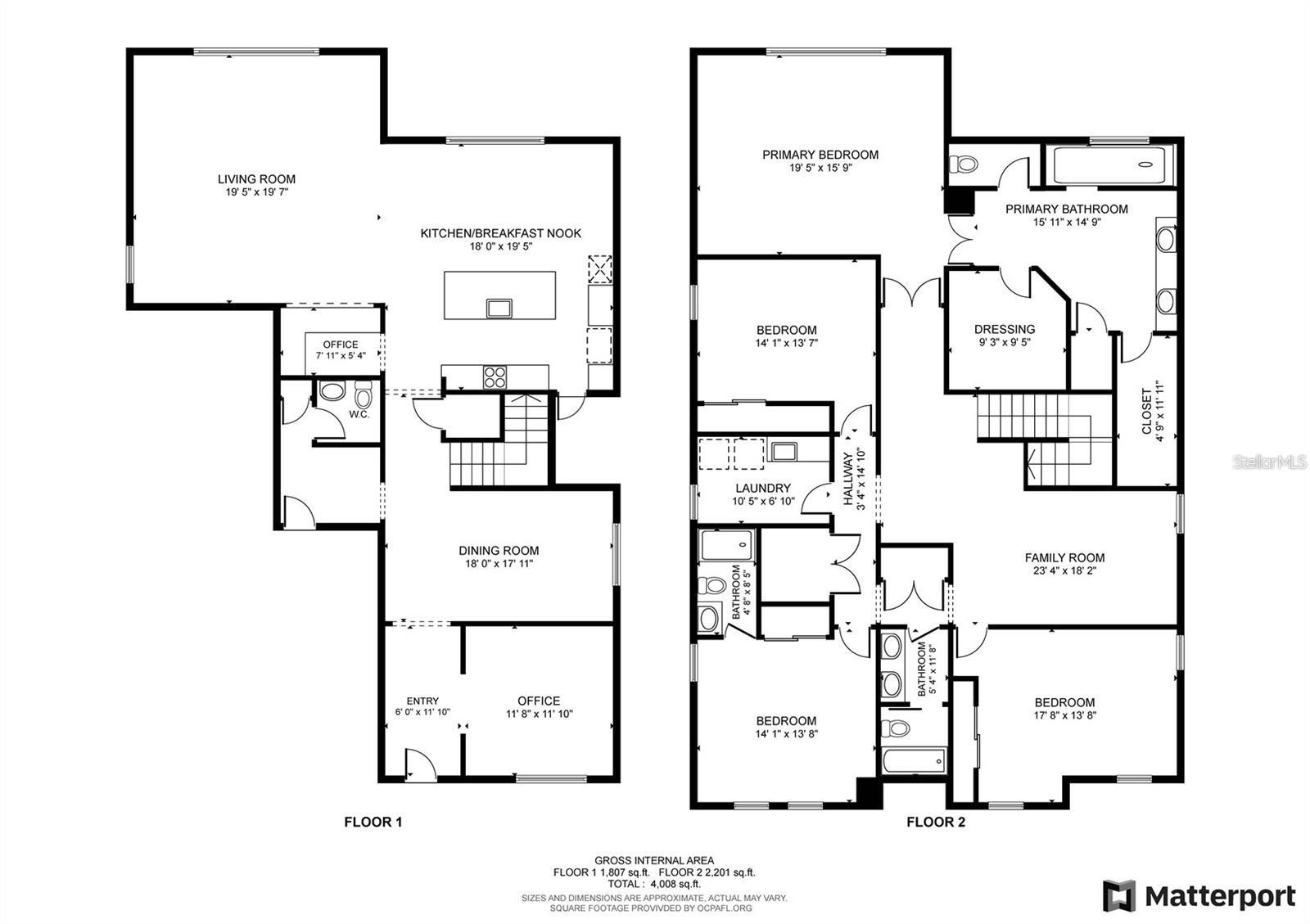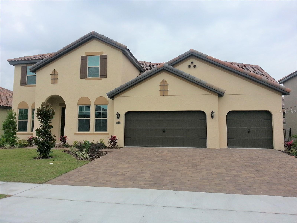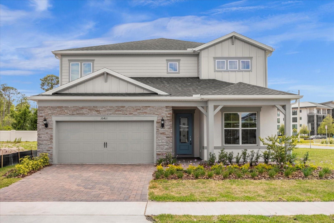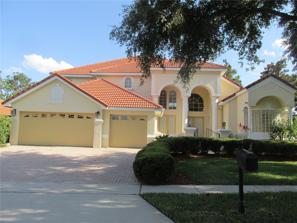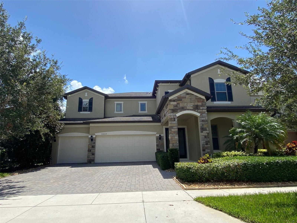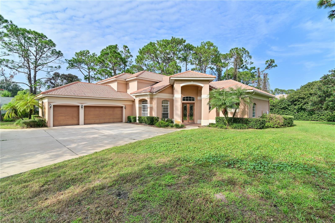11655 Meadow Grove Circle, ORLANDO, FL 32836
Property Photos
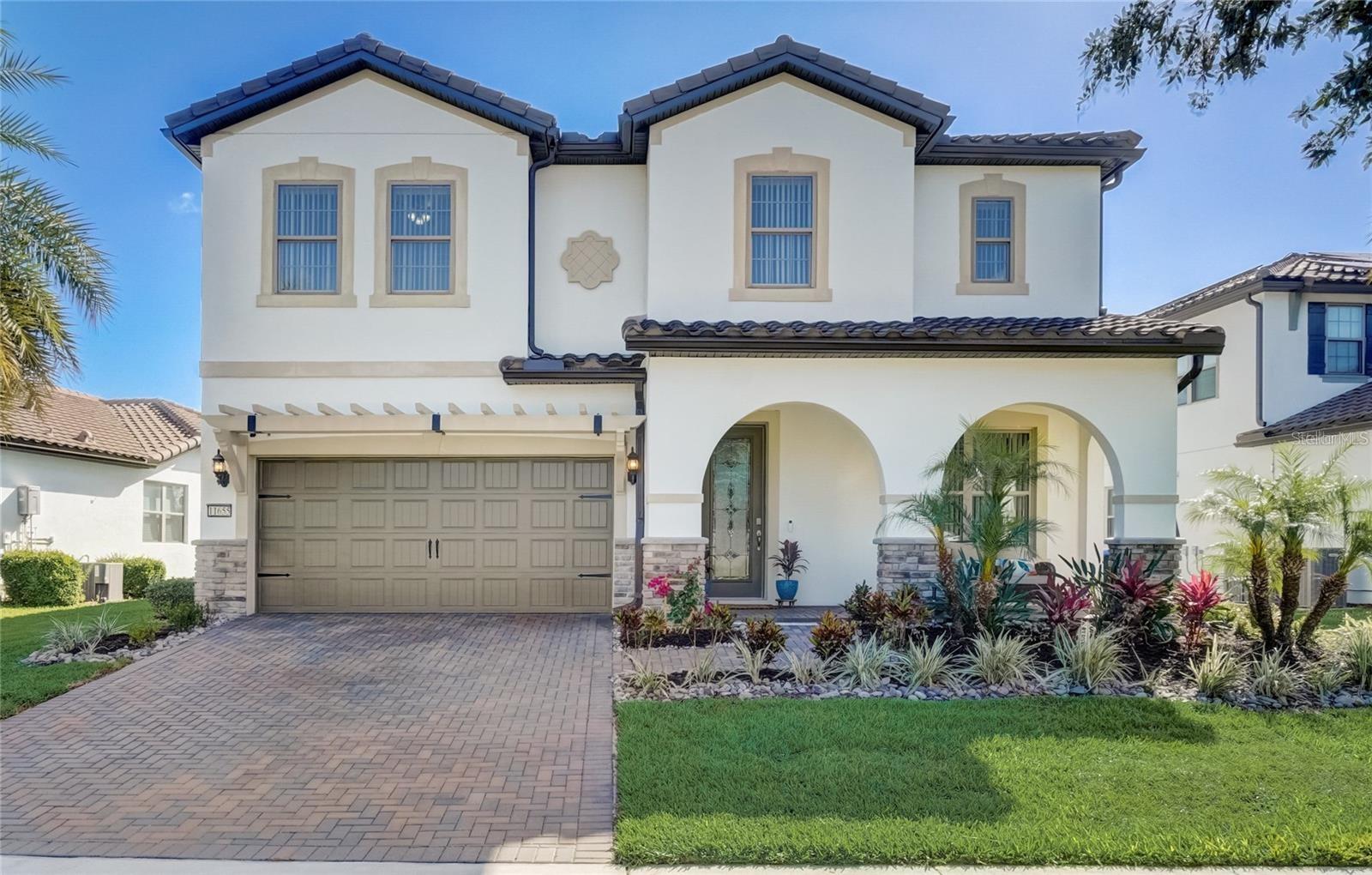
Would you like to sell your home before you purchase this one?
Priced at Only: $4,699
For more Information Call:
Address: 11655 Meadow Grove Circle, ORLANDO, FL 32836
Property Location and Similar Properties
- MLS#: O6304103 ( Residential Lease )
- Street Address: 11655 Meadow Grove Circle
- Viewed: 9
- Price: $4,699
- Price sqft: $1
- Waterfront: No
- Year Built: 2018
- Bldg sqft: 4805
- Bedrooms: 4
- Total Baths: 4
- Full Baths: 3
- 1/2 Baths: 1
- Garage / Parking Spaces: 3
- Days On Market: 40
- Additional Information
- Geolocation: 28.394 / -81.5005
- County: ORANGE
- City: ORLANDO
- Zipcode: 32836
- Subdivision: Ruby Lake
- Elementary School: Sand Lake Elem
- Middle School: Southwest
- High School: Lake Buena Vista
- Provided by: LOKATION
- Contact: Rajat Mittal
- 954-545-5583

- DMCA Notice
-
DescriptionWelcome to this stunning home located in the gated, resort style community of Ruby Lake in Dr. Phillips. This elegant two story residence features 4 bedrooms, a dedicated office, a spacious loft, and a 3 car tandem garage. Enjoy an open floor plan with a covered front porch, bright office, formal dining room, and a spacious kitchen featuring KitchenAid appliances, gas stove, stone countertops, a large island, and a walk in pantry. The kitchen and family room combo is perfect for entertaining. Upstairs features a large loft and a luxurious primary suite with tray ceiling, two walk in closets, and a spa like bath with a linen closet. Natural light fills the home through expansive windows. Enjoy beautifully landscaped outdoor spaces, a covered back porch, and access to the private clubhouse, pool, spa, tennis courts, gym, and scenic sidewalks. Conveniently located near Restaurant Row, shopping, dining, hospitals, theme parks, and just 20 minutes from Downtown Orlando. Schedule your appointment today to see this gorgeous home opportunities like this don't last long!
Payment Calculator
- Principal & Interest -
- Property Tax $
- Home Insurance $
- HOA Fees $
- Monthly -
For a Fast & FREE Mortgage Pre-Approval Apply Now
Apply Now
 Apply Now
Apply NowFeatures
Building and Construction
- Builder Model: Stillwater
- Builder Name: Pulte
- Covered Spaces: 0.00
- Exterior Features: Lighting, Rain Gutters, Sidewalk, Sliding Doors
- Fencing: Fenced
- Flooring: Carpet, Tile
- Living Area: 4008.00
Property Information
- Property Condition: Completed
Land Information
- Lot Features: In County, Landscaped, Level, Near Golf Course, Near Public Transit, Sidewalk, Paved, Private
School Information
- High School: Lake Buena Vista High School
- Middle School: Southwest Middle
- School Elementary: Sand Lake Elem
Garage and Parking
- Garage Spaces: 3.00
- Open Parking Spaces: 0.00
- Parking Features: Driveway, Garage Door Opener, Golf Cart Garage, Tandem
Eco-Communities
- Green Energy Efficient: HVAC
- Pool Features: Other
- Water Source: Public
Utilities
- Carport Spaces: 0.00
- Cooling: Central Air, Zoned
- Heating: Electric, Natural Gas, Zoned
- Pets Allowed: Size Limit, Yes
- Sewer: Public Sewer
- Utilities: BB/HS Internet Available, Cable Connected, Electricity Connected, Fire Hydrant, Natural Gas Connected, Phone Available, Public, Sewer Connected, Sprinkler Meter, Underground Utilities, Water Connected
Amenities
- Association Amenities: Cable TV, Clubhouse, Fence Restrictions, Fitness Center, Gated, Lobby Key Required, Maintenance, Playground, Pool, Recreation Facilities, Vehicle Restrictions
Finance and Tax Information
- Home Owners Association Fee: 0.00
- Insurance Expense: 0.00
- Net Operating Income: 0.00
- Other Expense: 0.00
Other Features
- Appliances: Built-In Oven, Convection Oven, Cooktop, Dishwasher, Disposal, Dryer, Electric Water Heater, Exhaust Fan, Gas Water Heater, Ice Maker, Microwave, Range Hood, Refrigerator, Tankless Water Heater, Washer
- Association Name: Beacon Management
- Association Phone: 407-494-1099
- Country: US
- Furnished: Unfurnished
- Interior Features: Ceiling Fans(s), Eat-in Kitchen, High Ceilings, Kitchen/Family Room Combo, Open Floorplan, PrimaryBedroom Upstairs, Solid Surface Counters, Split Bedroom, Stone Counters, Thermostat, Tray Ceiling(s), Walk-In Closet(s), Window Treatments
- Levels: Two
- Area Major: 32836 - Orlando/Dr. Phillips/Bay Vista
- Occupant Type: Tenant
- Parcel Number: 15-24-28-7777-01-990
- Possession: Rental Agreement
- View: Garden
Owner Information
- Owner Pays: Management, Trash Collection
Similar Properties
Nearby Subdivisions
Arlington Bay
Avalon Ph 01 At Turtle Creek
Avalon Ph 2 At Turtle Creek
Bay Vista Estates
Bella Nottevizcaya Ph 03 A C
Cypress Isle
Emerald Forest
Golden Oak
Grandview Isles
Heritage Bay Drive Phillips Fl
Heritage Bay Ph 02
Lake Sheen Reserve Ph 01 48 43
Mabel Bridge Phase 6
Newbury Park
Overlookruby Lake
Parkside Ph 1
Parkside Phase 2
Parkview Reserve
Parkview Reserve Ph 1
Parkview Reserve Ph 2
Phillips Grove Tr I
Royal Legacy Estates
Ruby Lake
Ruby Lkph 2
Vizcaya Heights Condo
Vizcaya Heights Condo 04
Vizcaya Heights Condo 07
Willis R Mungers Land Sub

- Marian Casteel, BrkrAssc,REALTOR ®
- Tropic Shores Realty
- CLIENT FOCUSED! RESULTS DRIVEN! SERVICE YOU CAN COUNT ON!
- Mobile: 352.601.6367
- Mobile: 352.601.6367
- 352.601.6367
- mariancasteel@yahoo.com


