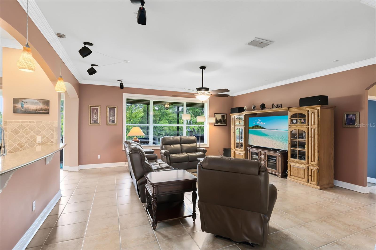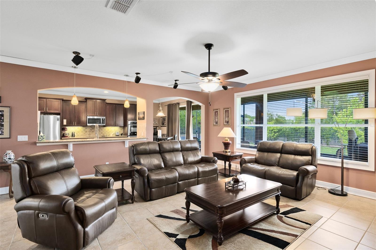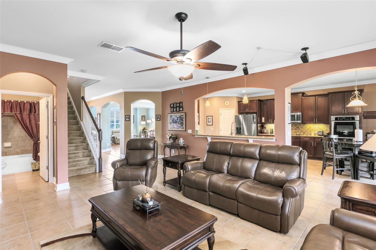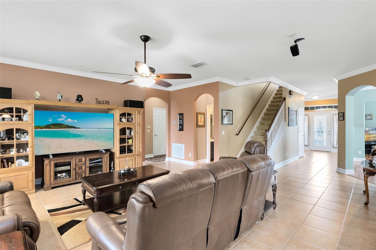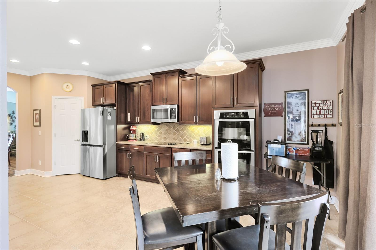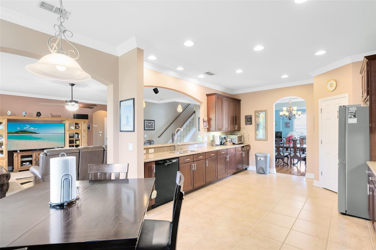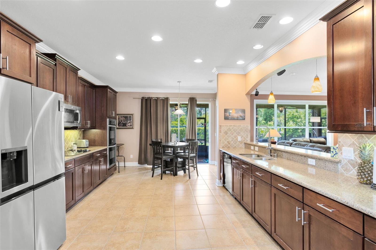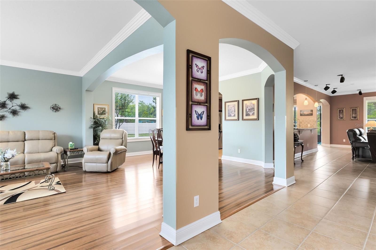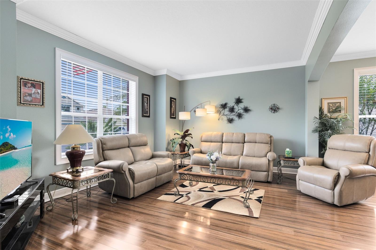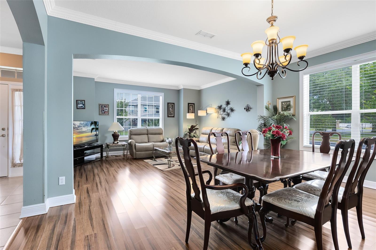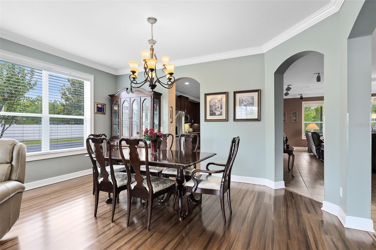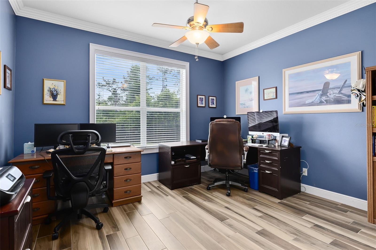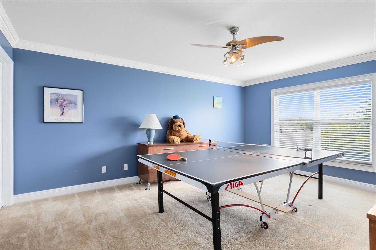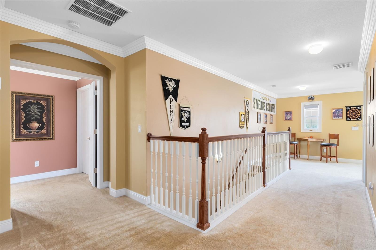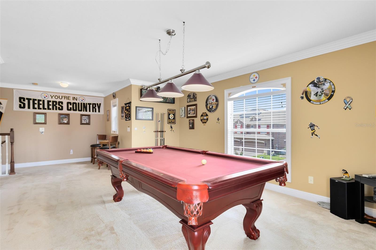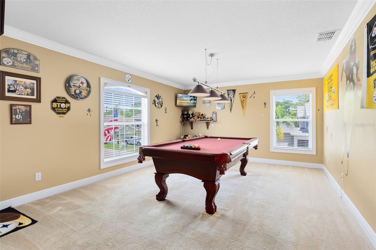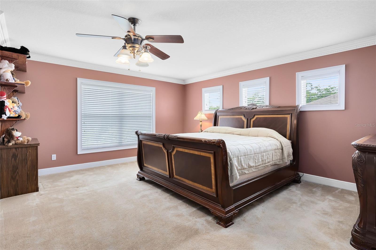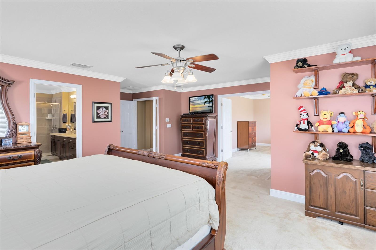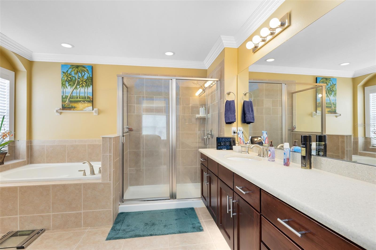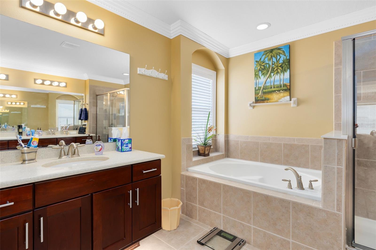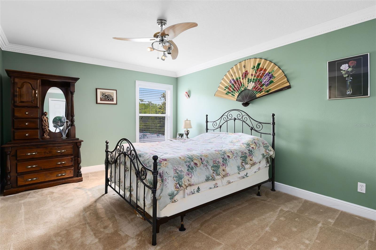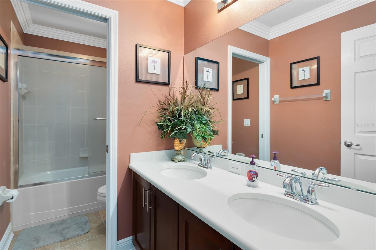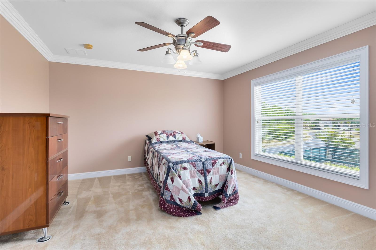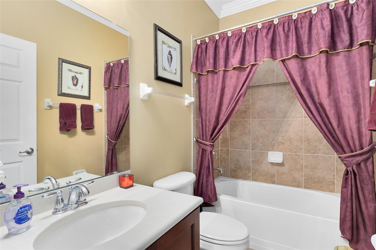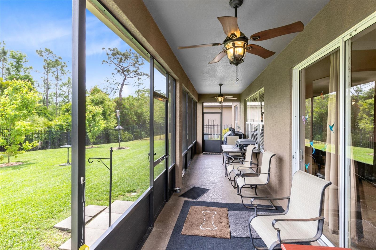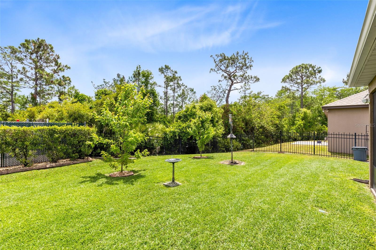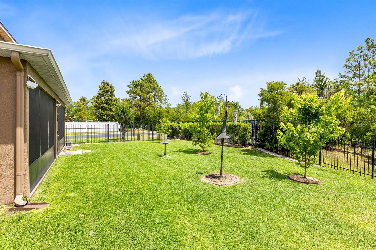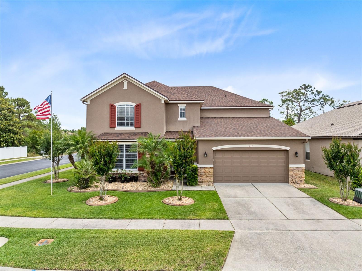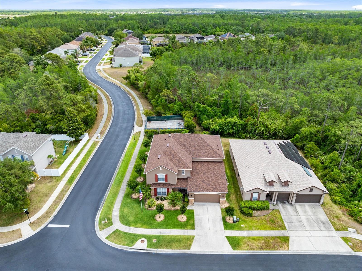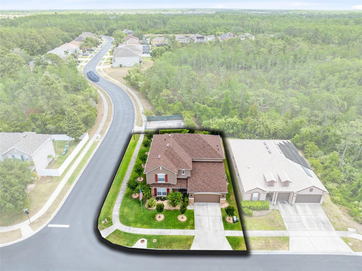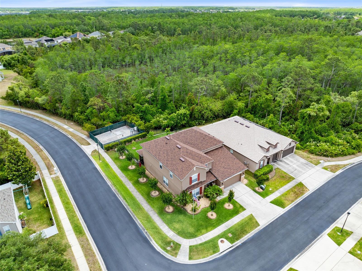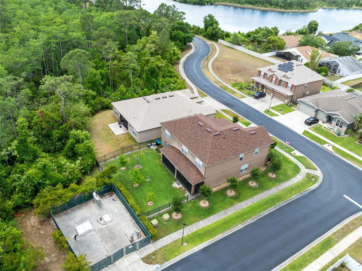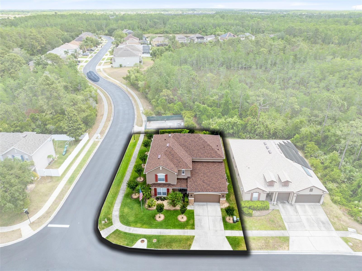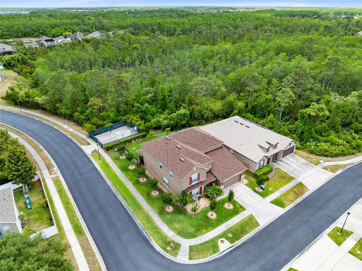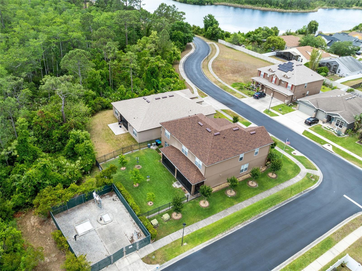613 Crownclover Avenue, ORLANDO, FL 32828
Property Photos
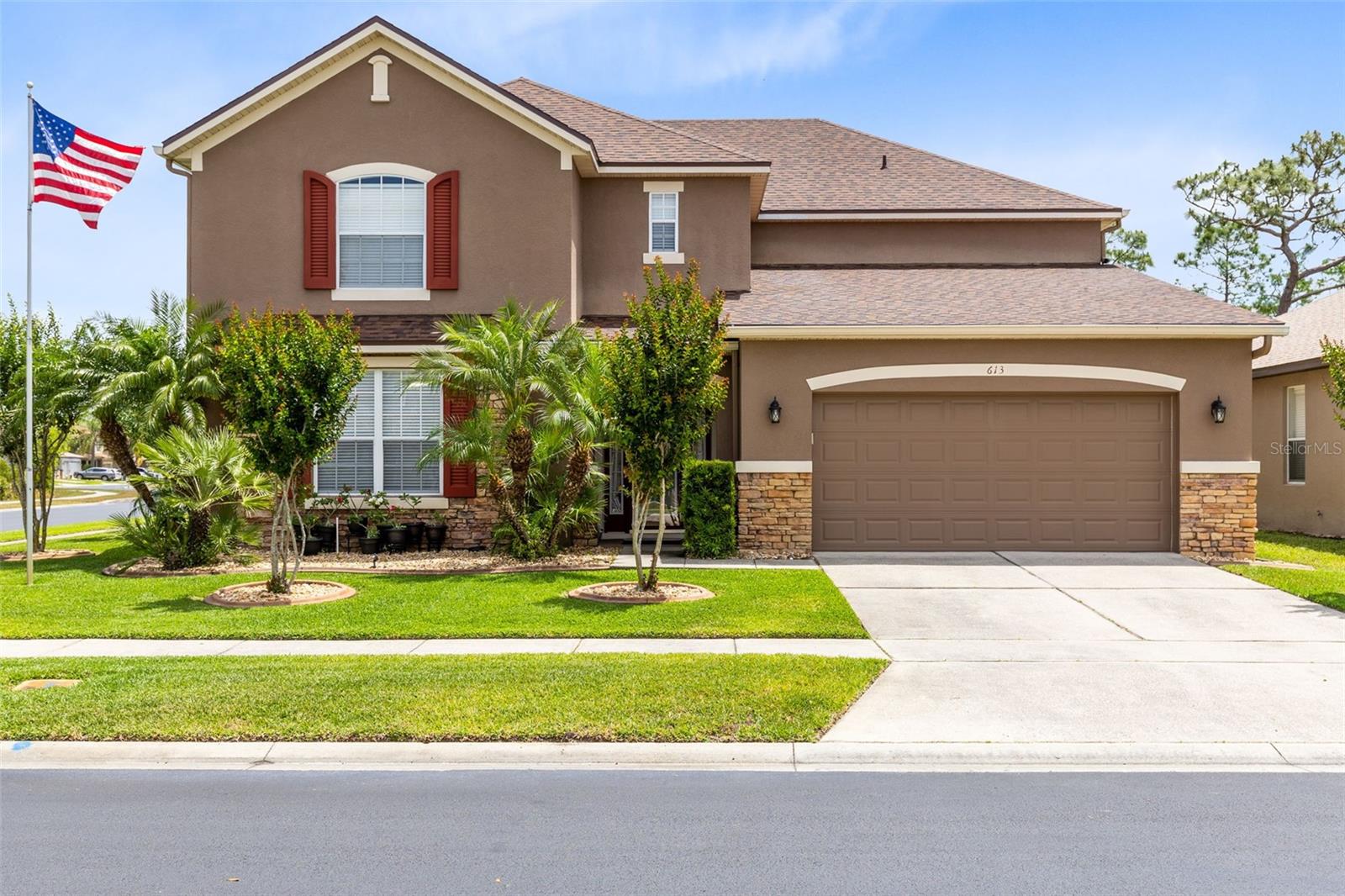
Would you like to sell your home before you purchase this one?
Priced at Only: $624,900
For more Information Call:
Address: 613 Crownclover Avenue, ORLANDO, FL 32828
Property Location and Similar Properties
- MLS#: O6304237 ( Residential )
- Street Address: 613 Crownclover Avenue
- Viewed: 5
- Price: $624,900
- Price sqft: $134
- Waterfront: No
- Year Built: 2008
- Bldg sqft: 4648
- Bedrooms: 5
- Total Baths: 3
- Full Baths: 3
- Garage / Parking Spaces: 3
- Days On Market: 16
- Additional Information
- Geolocation: 28.5404 / -81.169
- County: ORANGE
- City: ORLANDO
- Zipcode: 32828
- Subdivision: Waterford Chase East Ph 03
- Provided by: RE/MAX 200 REALTY
- Contact: Abby Nelson
- 407-629-6330

- DMCA Notice
-
DescriptionOne or more photo(s) has been virtually staged. Situated in the desirable Eagles Hammock neighborhood of Orlando, this beautiful two story home at 613 Crownclover Ave offers a spacious 5 bedroom, 3 bathroom layout with a 3 car tandem garage and a large fenced yard, all set on a 0.18 acre lot. Built in 2008, this home is move in ready and well maintained, offering a perfect blend of comfort, style, and convenience. As you step inside, youre greeted by a bright foyer with elegant tile flooring, leading to the formal living and dining areas and a full bathroom on the main level ensures comfort for guests. Throughout the home, you'll find crown molding in all the main living areas, adding a touch of sophistication. The chefs kitchen is a standout, offering solid wood cabinetry, granite countertops, making it perfect for both cooking and entertaining. A cozy dinette area provides a great spot for casual meals, while the open floor plan allows for easy flow into the family room. The main level also includes a laundry room with a utility sink, making chores more convenient. Upstairs, you'll find a spacious loft area, ideal for a billiards room, second living space, or even a playroom. The second bedroom is generously sized with a large closet, while the third bedroom is even more impressive, featuring a walk in closet with plenty of room for storage. The second full bathroom upstairs includes dual sinks and a tub/shower combination, providing functionality and style. The master suite is a true retreat, with a spacious bedroom, large walk in closet, and an ensuite bath that includes a soaking tub and separate showercreating the perfect space to relax and unwind. An additional sitting room is off the master that could be easily used as a nursery, additional bedroom, or home office. Outside, the enclosed back patio offers a large, private space to relax or entertain, overlooking the expansive backyard. The home features numerous updates, including A/C units (installed in 2020 and 2021 for upstairs and downstairs), water heater (replaced in 2018, and a brand new roof installed in 2023, providing peace of mind for years to come. With plenty of space for both everyday living and entertaining, this home is the ideal choice for those looking for a well maintained property in a convenient location.
Payment Calculator
- Principal & Interest -
- Property Tax $
- Home Insurance $
- HOA Fees $
- Monthly -
For a Fast & FREE Mortgage Pre-Approval Apply Now
Apply Now
 Apply Now
Apply NowFeatures
Building and Construction
- Covered Spaces: 0.00
- Exterior Features: Lighting, Other, Rain Gutters, Sliding Doors
- Fencing: Fenced
- Flooring: Carpet, Ceramic Tile, Laminate
- Living Area: 3686.00
- Roof: Shingle
Property Information
- Property Condition: Completed
Land Information
- Lot Features: Corner Lot
Garage and Parking
- Garage Spaces: 3.00
- Open Parking Spaces: 0.00
Eco-Communities
- Water Source: Public
Utilities
- Carport Spaces: 0.00
- Cooling: Central Air
- Heating: Central
- Pets Allowed: Yes
- Sewer: Public Sewer
- Utilities: Cable Available, Electricity Available, Electricity Connected, Water Available, Water Connected
Finance and Tax Information
- Home Owners Association Fee Includes: Private Road
- Home Owners Association Fee: 250.00
- Insurance Expense: 0.00
- Net Operating Income: 0.00
- Other Expense: 0.00
- Tax Year: 2024
Other Features
- Appliances: Built-In Oven, Convection Oven, Dishwasher, Dryer, Microwave, Range, Refrigerator, Washer
- Association Name: NEXUS COMMUNITY MANAGEMENT
- Association Phone: (321) 305-0501
- Country: US
- Interior Features: Ceiling Fans(s), Crown Molding, Eat-in Kitchen, Open Floorplan, Primary Bedroom Main Floor, PrimaryBedroom Upstairs, Solid Wood Cabinets, Stone Counters, Thermostat
- Legal Description: WATERFORD CHASE EAST PHASE 3 64/113 LOT56
- Levels: Two
- Area Major: 32828 - Orlando/Alafaya/Waterford Lakes
- Occupant Type: Owner
- Parcel Number: 25-22-31-9011-00-560
- Zoning Code: P-D
Nearby Subdivisions
Augusta
Avalon Lakes Ph 01 Village I
Avalon Lakes Ph 02 Village F
Avalon Lakes Ph 03 Village C
Avalon Lakes Ph 03 Village D
Avalon Lakes Ph 1 Vlgs I J
Avalon Lakes Ph 3 Vlg C
Avalon Park
Avalon Park Model Center 4718
Avalon Park Northwest Village
Avalon Park South Ph 01
Avalon Park South Ph 03
Avalon Park South Phase 2
Avalon Park South Phase 2 5478
Avalon Park Village 02 4468
Avalon Park Village 03 4796
Avalon Park Village 04 Bk
Avalon Park Village 05
Avalon Park Village 05 51 58
Avalon Park Village 06
Avalon Park Village 6
Bella Vida
Bridge Water Ph 02 43145
Bridge Water Ph 03 51 20
Deer Run South Pud Ph 01 Prcl
East 5
East Pine Acres
East-tract 5
Easttract 5
Eastwood
El Ranchero Farms
Emerald Estates
Heather Glen
Huckleberry Fields Tr N1b
Huckleberry Fields Tr N2b
Huckleberry Fields Tracts N9
Huckleberry Fields Tracts N9 &
Kensington At Eastwood
Kings Pointe
Live Oak Village Ph 02
Reserve/golden Isle
Reservegolden Isle
Seaward Plantation Estates
Sherwood Forest
Sherwood Ph 02
Stone Forest
Stoneybrook
Stoneybrook 44122
Stoneybrook Ut 09 49 75
Timber Isle
Timber Isle Ph 02
Turnberry Pointe
Villages 02 At Eastwood Ph 02
Villages 02 At Eastwood Ph 03
Villages At Eastwood
Waterford Chase East Ph 01a Vi
Waterford Chase East Ph 02 Vil
Waterford Chase East Ph 03
Waterford Chase Ph 02 Village
Waterford Lakes Ph 02 Tr N19
Waterford Lakes Tr N08
Waterford Lakes Tr N11 Ph 01
Waterford Lakes Tr N22 Ph 02
Waterford Lakes Tr N23a
Waterford Lakes Tr N24
Waterford Lakes Tr N27
Waterford Lakes Tr N30
Waterford Lakes Tr N31a
Waterford Lakes Tr N32
Waterford Lakes Tr N33
Waterford Trls Ph 02
Waterford Trls Ph 3b
Woodbury Pines
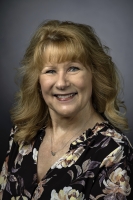
- Marian Casteel, BrkrAssc,REALTOR ®
- Tropic Shores Realty
- CLIENT FOCUSED! RESULTS DRIVEN! SERVICE YOU CAN COUNT ON!
- Mobile: 352.601.6367
- Mobile: 352.601.6367
- 352.601.6367
- mariancasteel@yahoo.com


