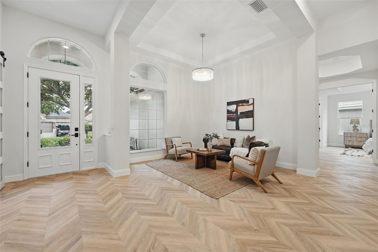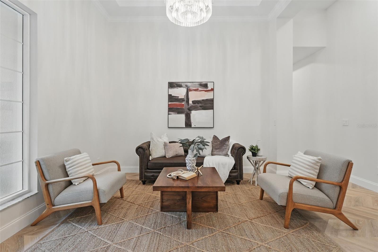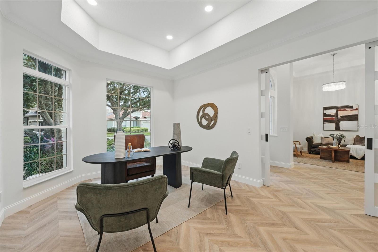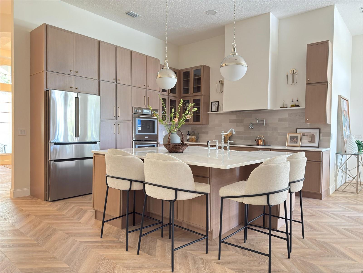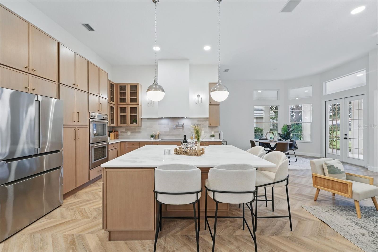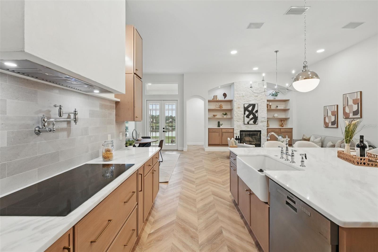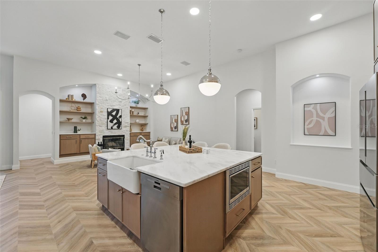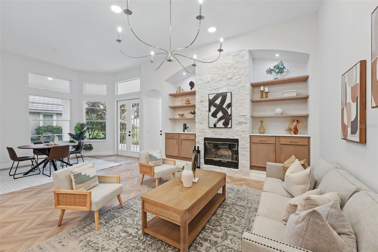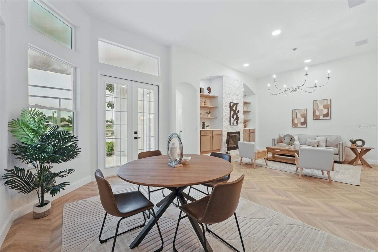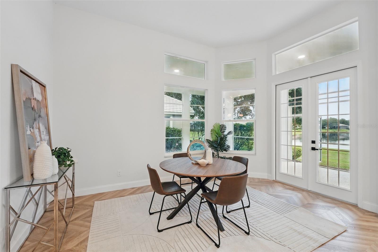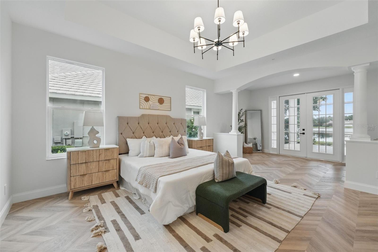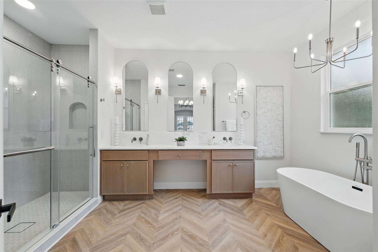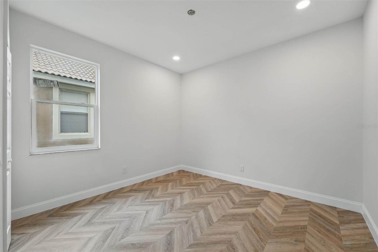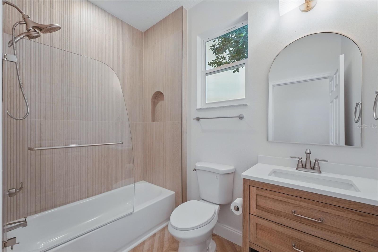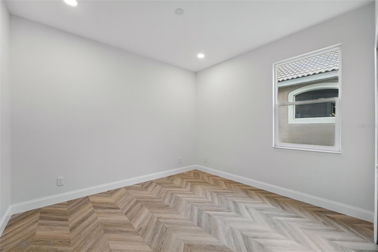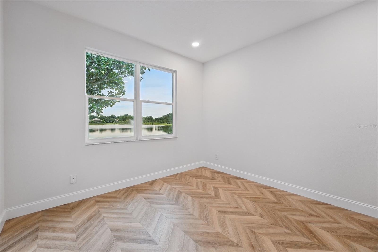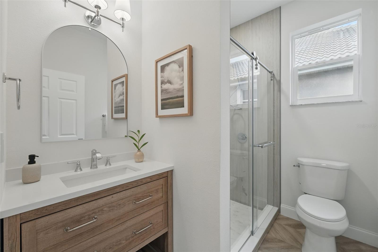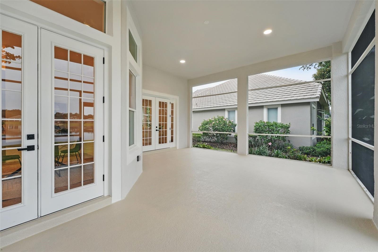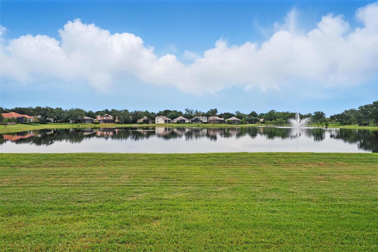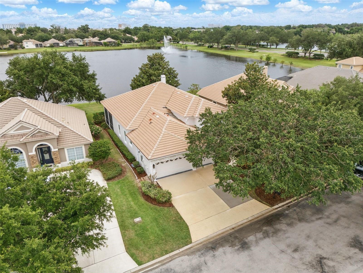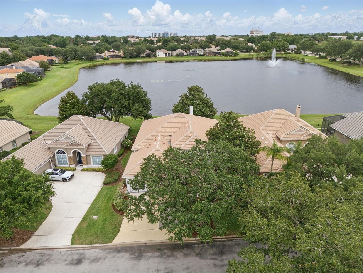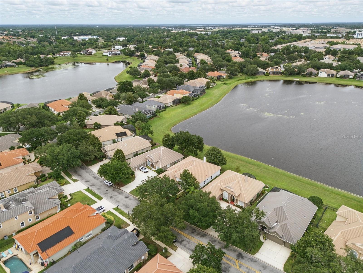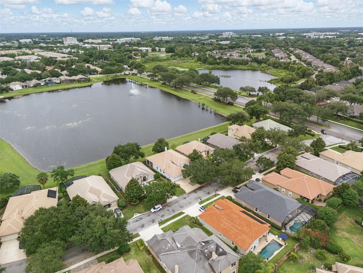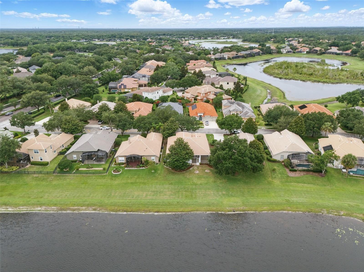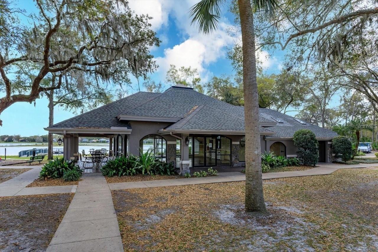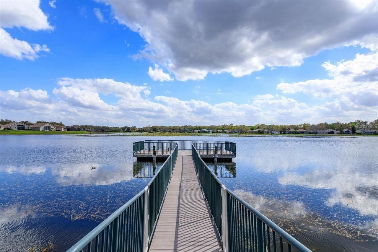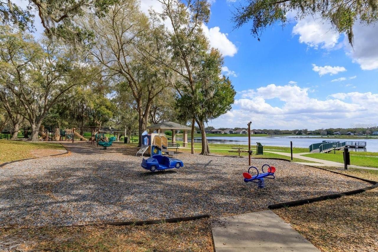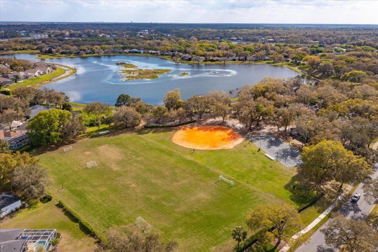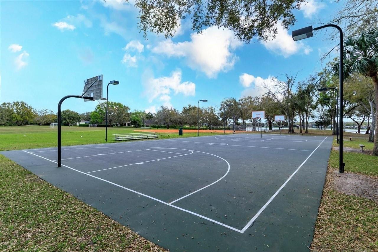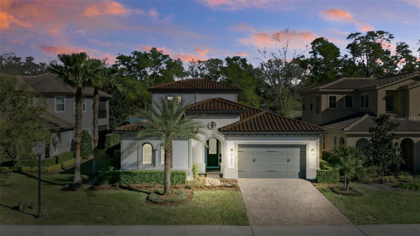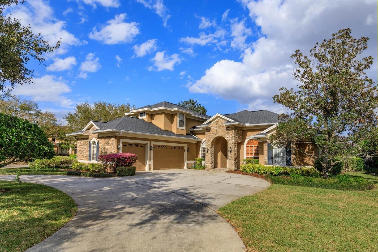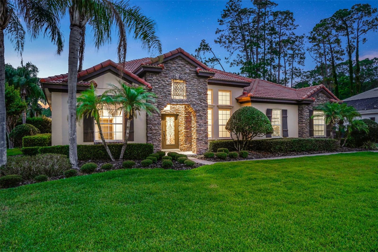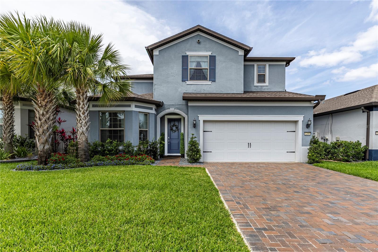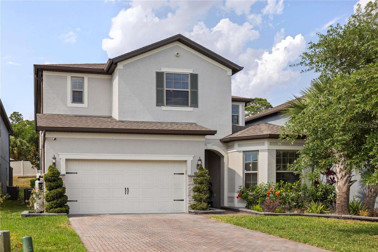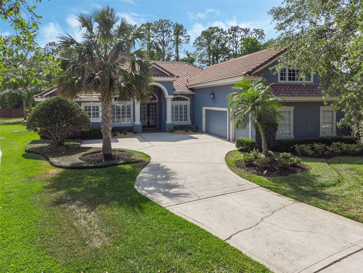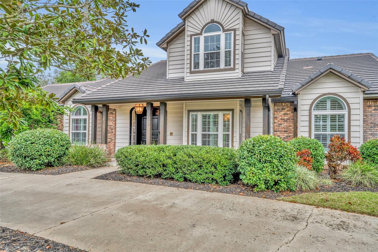1266 Saint Albans Loop, LAKE MARY, FL 32746
Property Photos
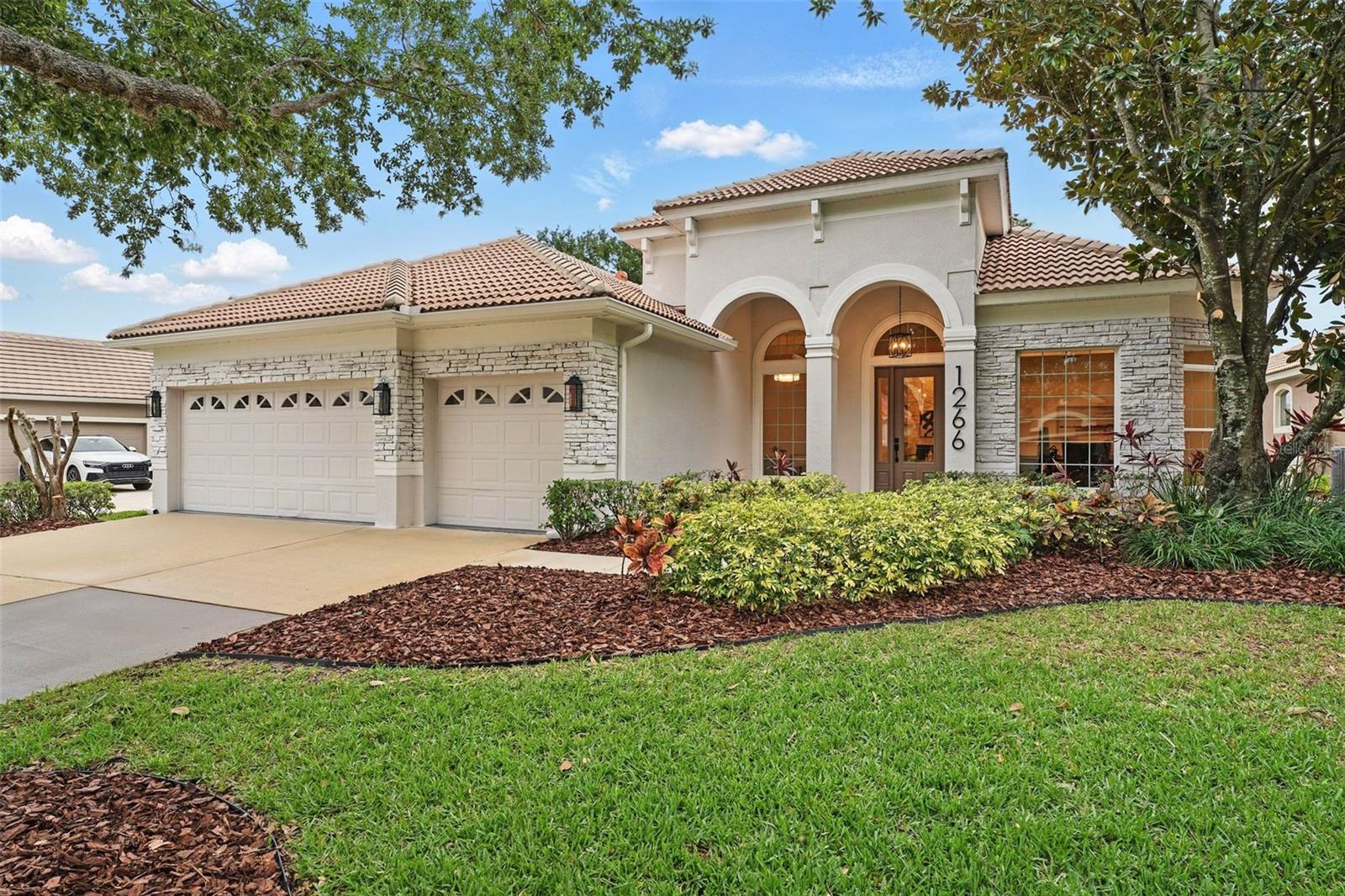
Would you like to sell your home before you purchase this one?
Priced at Only: $944,400
For more Information Call:
Address: 1266 Saint Albans Loop, LAKE MARY, FL 32746
Property Location and Similar Properties
- MLS#: O6309639 ( Residential )
- Street Address: 1266 Saint Albans Loop
- Viewed: 5
- Price: $944,400
- Price sqft: $231
- Waterfront: No
- Year Built: 2001
- Bldg sqft: 4085
- Bedrooms: 4
- Total Baths: 3
- Full Baths: 3
- Garage / Parking Spaces: 3
- Days On Market: 9
- Additional Information
- Geolocation: 28.788 / -81.3677
- County: SEMINOLE
- City: LAKE MARY
- Zipcode: 32746
- Subdivision: Heron Ridge Ph 3
- Elementary School: Heathrow Elementary
- Middle School: Markham Woods Middle
- High School: Seminole High
- Provided by: GALLERY PROPERTIES INTERNATIONAL
- Contact: Reynaldo Sanchez Bravo
- 407-340-8487

- DMCA Notice
-
DescriptionWelcome to a truly exceptional residence where modern architecture meets luxury lakefront living in the renowned Heathrow Community. This beautifully remodeled 5 bedroom (including a dedicated office), 3 bath home is designed to impress with curated finishes, soaring 12 foot tray ceilings, and high end materials throughout. Step inside to discover abundant natural light streaming through brand new, energy efficient windows. The open concept layout is enhanced by stylish chevron patterned, wood look flooring, creating a warm yet refined ambiance. The gourmet kitchen, crafted by DNook design studio, features custom soft close cabinetry, premium Thermador & Bosch appliances, elegant dolomite countertops, and designer fixturesall with stunning lake views. Relax in the spacious living area with a striking, modernized wood burning fireplace, custom shelving, and stone finishes. Escape to your luxurious owners suite over 500 sq ft with a separate lounge area and a spa inspired bathroom featuring a freestanding tub and glamorous finishes. Additional bedrooms are generously sized, including an additional private suite with lake viewsperfect for guests or multi generational living. Enjoy peaceful lake views from the re screened porch with soaring 14 foot ceilings. Want a pool? Pool project plans are included, and the sellers preferred vendor could build your dream pool for just $55,000 extra. Residents enjoy 24 hour manned gate security, a community park, playground, and optional country club memberships for golf, tennis, fitness, and a resort style pool. With easy access to I 4, 417, Wekiva Parkway, and top shopping and dining, this home offers the perfect blend of elegance and convenience. Schedule your private tour today and experience the finest in modern lakefront living!
Payment Calculator
- Principal & Interest -
- Property Tax $
- Home Insurance $
- HOA Fees $
- Monthly -
For a Fast & FREE Mortgage Pre-Approval Apply Now
Apply Now
 Apply Now
Apply NowFeatures
Building and Construction
- Covered Spaces: 0.00
- Exterior Features: Private Mailbox, Sidewalk
- Flooring: Luxury Vinyl
- Living Area: 2930.00
- Roof: Tile
School Information
- High School: Seminole High
- Middle School: Markham Woods Middle
- School Elementary: Heathrow Elementary
Garage and Parking
- Garage Spaces: 3.00
- Open Parking Spaces: 0.00
- Parking Features: Garage Door Opener, Ground Level
Eco-Communities
- Water Source: Public
Utilities
- Carport Spaces: 0.00
- Cooling: Central Air
- Heating: Heat Pump
- Pets Allowed: Cats OK, Dogs OK
- Sewer: Public Sewer
- Utilities: Cable Available, Electricity Connected, Public, Sewer Connected, Water Connected
Amenities
- Association Amenities: Fitness Center, Gated, Golf Course, Park, Playground, Tennis Court(s)
Finance and Tax Information
- Home Owners Association Fee Includes: Guard - 24 Hour, Common Area Taxes, Escrow Reserves Fund, Insurance, Management, Private Road, Security
- Home Owners Association Fee: 325.00
- Insurance Expense: 0.00
- Net Operating Income: 0.00
- Other Expense: 0.00
- Tax Year: 2024
Other Features
- Appliances: Built-In Oven, Convection Oven, Cooktop, Dishwasher, Disposal, Electric Water Heater, Microwave, Refrigerator
- Association Name: Teresa Almedia
- Association Phone: 407-333-0884
- Country: US
- Interior Features: Eat-in Kitchen, High Ceilings, Open Floorplan, Primary Bedroom Main Floor, Solid Surface Counters, Thermostat, Walk-In Closet(s)
- Legal Description: LOT 5 HERON RIDGE PH 3 PB 58 PGS 40 & 41
- Levels: One
- Area Major: 32746 - Lake Mary / Heathrow
- Occupant Type: Vacant
- Parcel Number: 36-19-29-507-0000-0050
- Possession: Close Of Escrow
- View: Water
- Zoning Code: PUD
Similar Properties
Nearby Subdivisions
Bristol Park
Cardinal Oaks
Cardinal Oaks Cove
Cardinal Oaks Ph 2 Amd
Carisbrooke
Chase Groves
Chase Groves Unit 9
Cherry Ridge
Chestnut Hill
Colony Cove
Country Club Oaks
Crestwood Estates
Crystal Lake Winter Homes
Dawn Estates
Devon Green Ph 3
Doris M Heidrich Sub
Eagles Crossing
Egrets Landing
Evansdale 4
Fontaine
Greenleaf Wilsons Add
Greenwood Lakes
Greenwood Lakes Unit 1
Greenwood Lakes Unit D-3a 1st
Greenwood Lakes Unit D-3b 2nd
Griffin Park
Griffin Park Ph 2
Hampton Park
Hanover Woods
Heathrow
Heathrow Brookhaven
Heathrow Coventry
Heathrow Keenwicke
Heathrow Lexington Green
Heathrow Woods
Heron Ridge Ph 3
Huntington Pointe Ph 1
Keenwicke
Lake Emma Sound
Lake Mary Woods
Lake View Lake Mary
Lakewood At The Crossings
Lakewood At The Crossings Unit
Magnolia Plantation
Magnolia Plantation Ph 3
Reserve 2 At Heathrow
Reserve At The Crossings Ph 2
Seays Sub
Steeple Chase
Steeple Chase Rep 2b
Steeple Chase Rep F
Stratton Hill
The Forest
Timacuan
Timacuan Unit 16 Ph 1 Rep
Tuscany At Lake Mary Ph 1
Tuscany At Lake Mary Ph 2
Volchko Sub Rep
Waterside
Webster Sub
Wembley Park
Whippoorwill Glen Rep
Willowbrook Village
Woodbridge Lakes
Woodbridge Lakes Unit 2b Pb 55

- Marian Casteel, BrkrAssc,REALTOR ®
- Tropic Shores Realty
- CLIENT FOCUSED! RESULTS DRIVEN! SERVICE YOU CAN COUNT ON!
- Mobile: 352.601.6367
- Mobile: 352.601.6367
- 352.601.6367
- mariancasteel@yahoo.com



