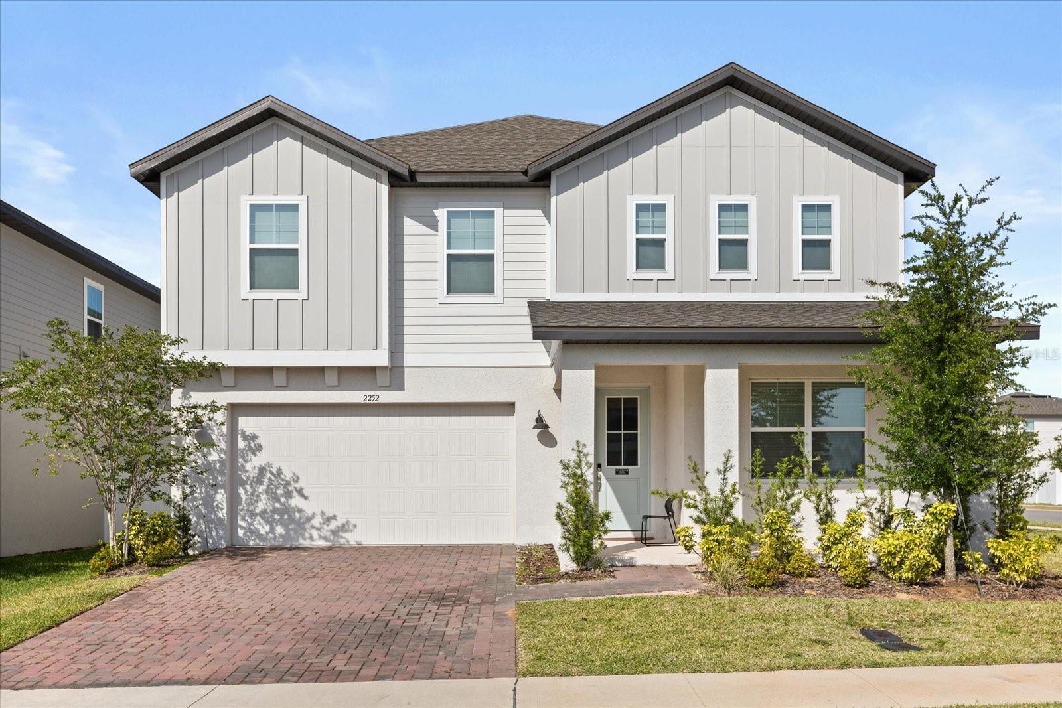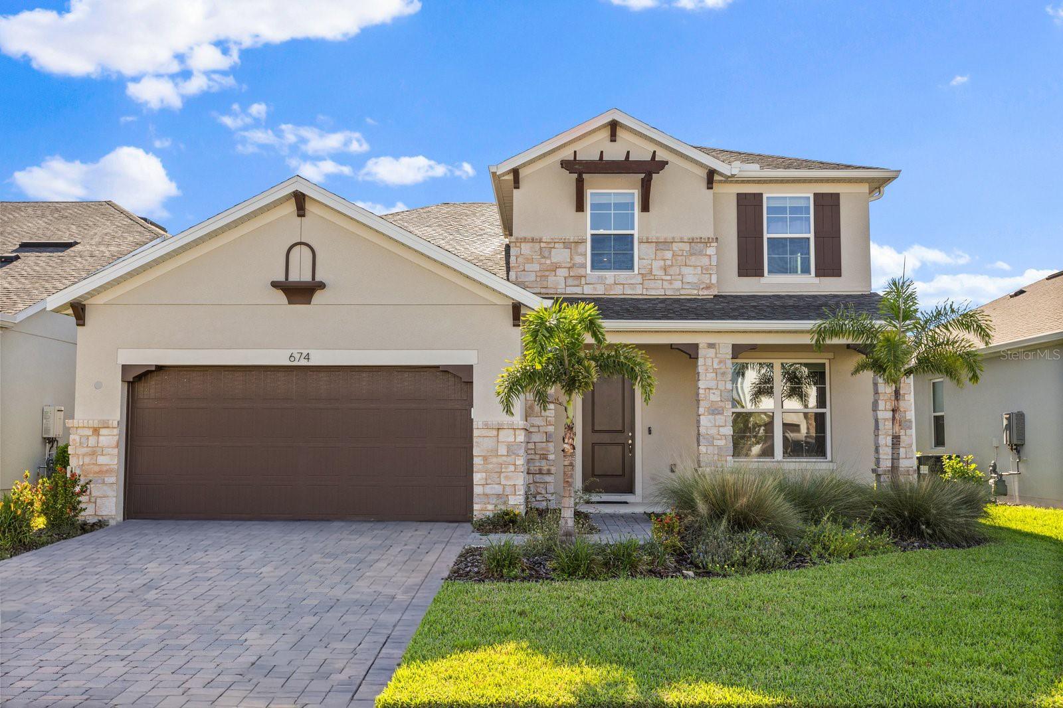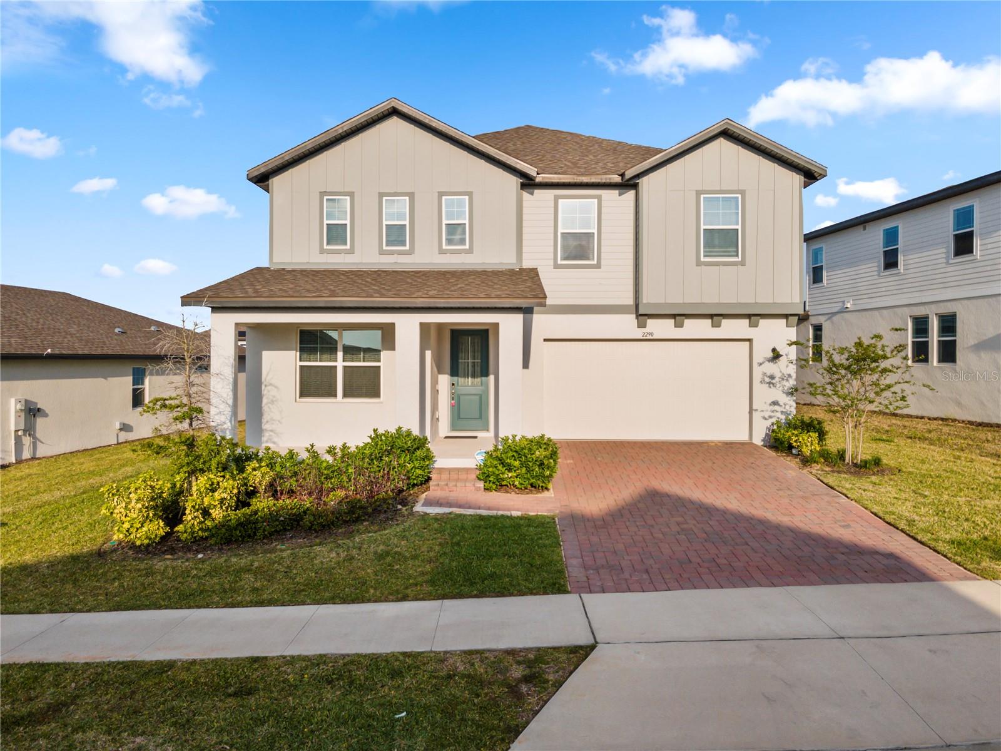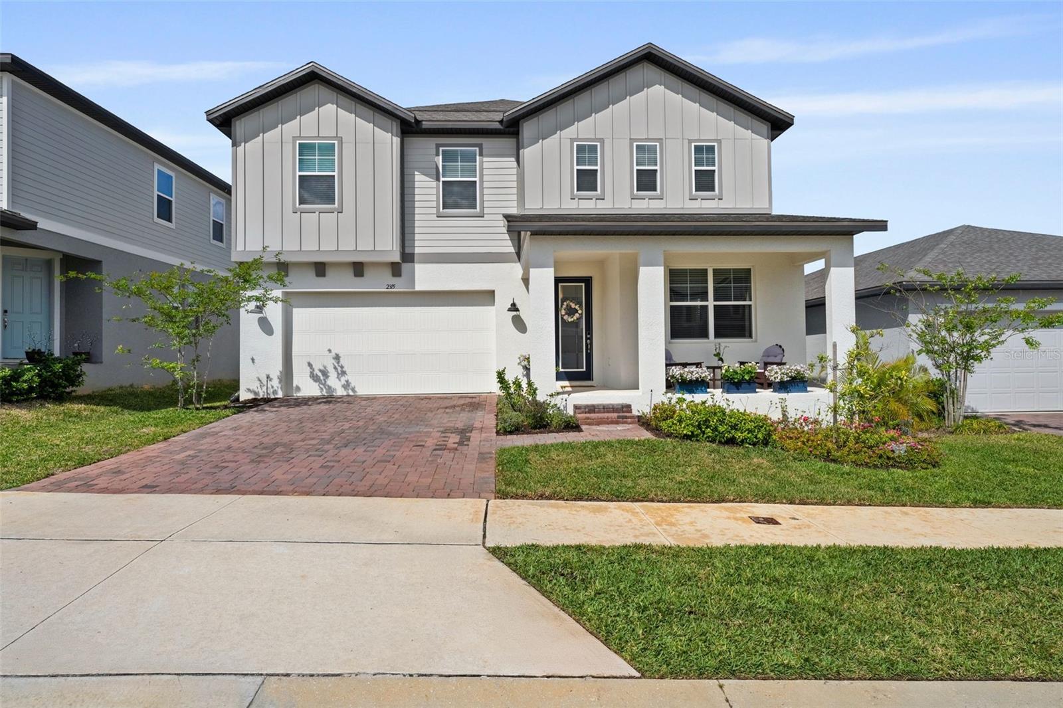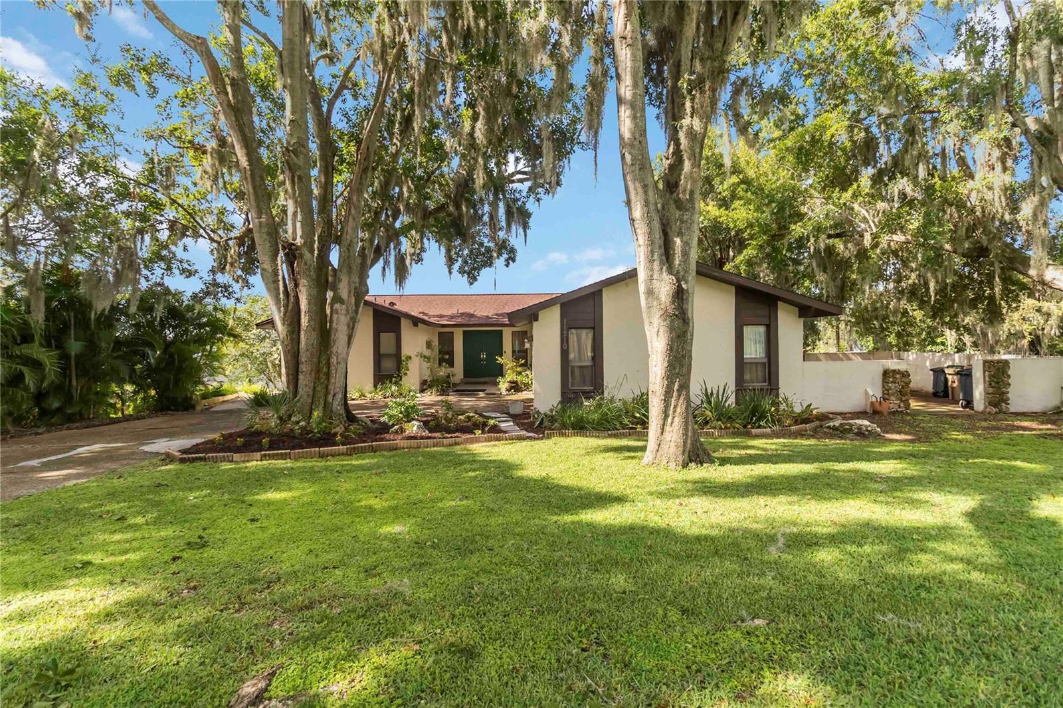987 Nathan Ridge Road, CLERMONT, FL 34715
Property Photos
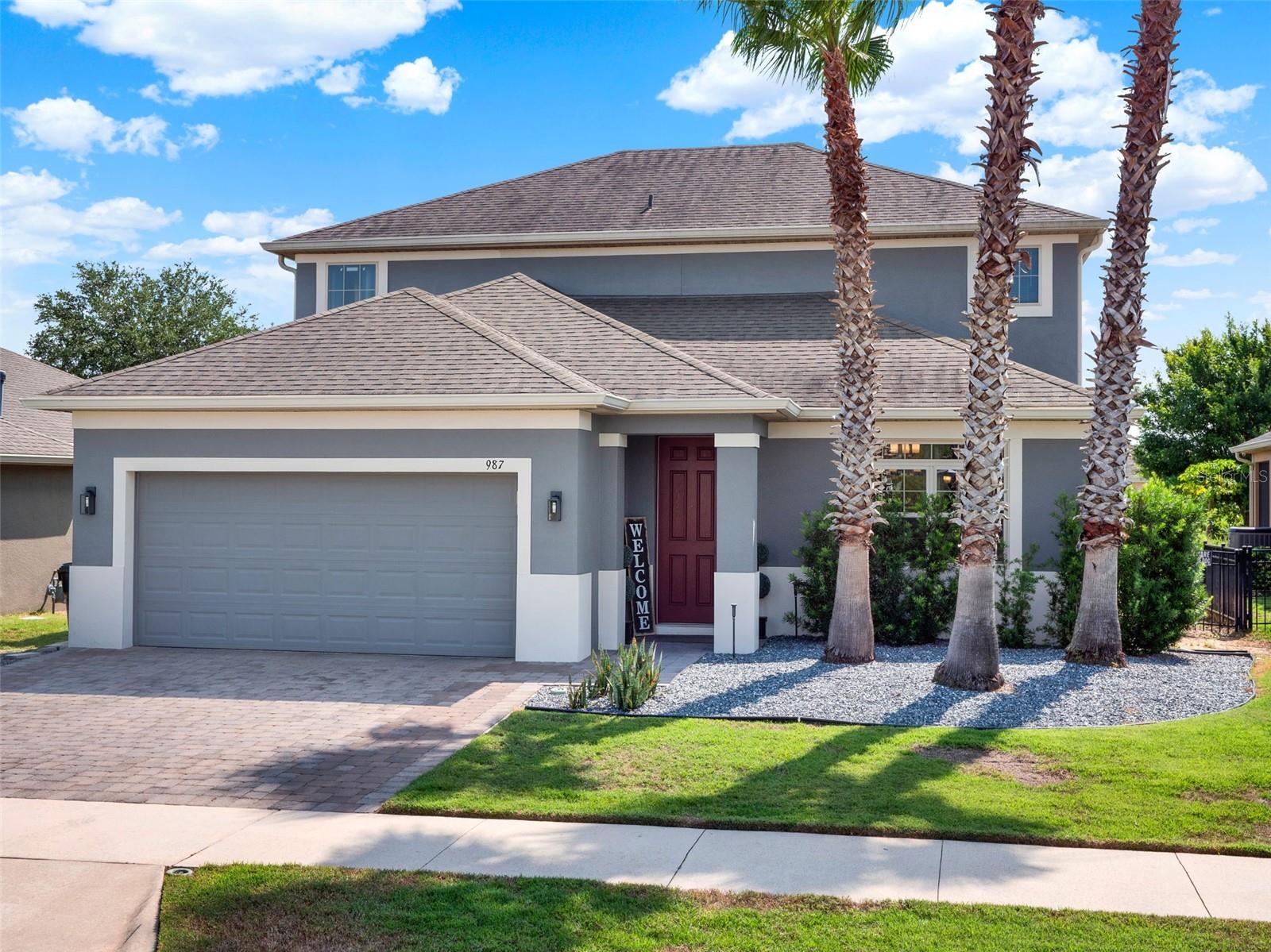
Would you like to sell your home before you purchase this one?
Priced at Only: $570,000
For more Information Call:
Address: 987 Nathan Ridge Road, CLERMONT, FL 34715
Property Location and Similar Properties
- MLS#: O6312161 ( Residential )
- Street Address: 987 Nathan Ridge Road
- Viewed: 46
- Price: $570,000
- Price sqft: $166
- Waterfront: No
- Year Built: 2016
- Bldg sqft: 3430
- Bedrooms: 4
- Total Baths: 3
- Full Baths: 2
- 1/2 Baths: 1
- Garage / Parking Spaces: 2
- Days On Market: 42
- Additional Information
- Geolocation: 28.5787 / -81.7091
- County: LAKE
- City: CLERMONT
- Zipcode: 34715
- Subdivision: Highland Ranch The Canyons Ph
- Elementary School: Grassy Lake
- Middle School: East Ridge
- High School: Lake Minneola
- Provided by: REAL BROKER, LLC

- DMCA Notice
-
DescriptionThis 4 bedroom, 3 bathroom Highland Ranch home near Montverde Academy, Winter Garden, and Clermont features an open layout, main level primary suite, flexible living spaces, and a modern kitchen with granite countertops and stainless steel appliances. Outdoor highlights include a screened lanai, extended paver patio with fire pit, outdoor kitchen hookups, and a fully fenced backyard with room for a pool, all in a resort style community with top tier amenities. Stylish, Spacious & Smart. Your Florida Lifestyle Starts Here Welcome to Highland Ranch, a scenic community where rolling hills, resort style amenities, and close knit charm create a lifestyle thats as vibrant as it is relaxing. Tucked on a manicured homesite just minutes from Montverde Academy, Winter Garden, and Clermonts lakeside town center, this 4 bedroom, 3 bathroom home offers flexibility, warmth, and room to thrive. As you step inside, light streams through tall windows into a soaring foyer, setting a tone of effortless elegance. Tile floors guide you through a main living space where every detail, from the layout to the finishes, has been designed with comfort, flow, and real life living in mind. At the heart of the home, a bright kitchen showcases sleek cabinetry, granite countertops, a gas range, subway tile backsplash, and stainless steel appliances. These features all tie seamlessly into the dining and living areas for easy entertaining. The primary suite is located on the main level and offers a peaceful retreat with a spacious layout, walk in closet, and a private en suite bath with a soaking tub and separate shower. A flexible space at the front of the home can function as a formal dining area, office, or fitness room. Upstairs includes a cozy loft ideal for lounging or study time, plus three additional bedrooms that are thoughtfully separated for privacy and comfort. A full bathroom is easily accessible from all bedrooms. Outdoor living features include a screened in lanai, extended paver patio with fire pit, and hookups already in place for an outdoor kitchen. The fully fenced backyard has room to garden, play, or add a pool. The oversized 2 car garage includes additional storage space. Built in 2016 by Taylor Morrison, this home reflects quality construction and energy efficient features designed for lasting comfort and value. Highland Ranch offers a true sense of community with amenities including a resort style pool, splash pad, sports courts, dog park, and access to the scenic West Orange Trail. Zoned for Lake County School Choice and close to Montverde Academy, this location blends nature, education, and convenience. 987 Nathan Ridge Rd is more than a house. Its a place to live fully. Schedule your private showing today.
Payment Calculator
- Principal & Interest -
- Property Tax $
- Home Insurance $
- HOA Fees $
- Monthly -
For a Fast & FREE Mortgage Pre-Approval Apply Now
Apply Now
 Apply Now
Apply NowFeatures
Building and Construction
- Builder Name: Taylor Morrison
- Covered Spaces: 0.00
- Exterior Features: Lighting, Outdoor Grill, Outdoor Kitchen, Rain Gutters, Sidewalk, Sliding Doors
- Fencing: Fenced
- Flooring: Carpet, Ceramic Tile, Luxury Vinyl
- Living Area: 2560.00
- Roof: Shingle
Property Information
- Property Condition: Completed
Land Information
- Lot Features: Landscaped, Sidewalk
School Information
- High School: Lake Minneola High
- Middle School: East Ridge Middle
- School Elementary: Grassy Lake Elementary
Garage and Parking
- Garage Spaces: 2.00
- Open Parking Spaces: 0.00
- Parking Features: Driveway, Garage Door Opener
Eco-Communities
- Water Source: Public
Utilities
- Carport Spaces: 0.00
- Cooling: Central Air
- Heating: Central
- Pets Allowed: Yes
- Sewer: Public Sewer
- Utilities: Cable Connected, Electricity Connected, Natural Gas Connected, Underground Utilities
Amenities
- Association Amenities: Basketball Court, Clubhouse, Playground, Pool
Finance and Tax Information
- Home Owners Association Fee Includes: Pool
- Home Owners Association Fee: 414.00
- Insurance Expense: 0.00
- Net Operating Income: 0.00
- Other Expense: 0.00
- Tax Year: 2024
Other Features
- Appliances: Dishwasher, Dryer, Microwave, Range, Refrigerator, Washer
- Association Name: Beacon Community Management
- Association Phone: 407-494-1099
- Country: US
- Interior Features: Ceiling Fans(s), Eat-in Kitchen, Kitchen/Family Room Combo, Primary Bedroom Main Floor, Split Bedroom, Stone Counters, Tray Ceiling(s), Walk-In Closet(s)
- Legal Description: HIGHLAND RANCH THE CANYONS PHASE 2 PB 67 PG 1-4 LOT 182 ORB 4755 PG 1985
- Levels: Two
- Area Major: 34715 - Minneola
- Occupant Type: Owner
- Parcel Number: 15-22-26-0150-000-18200
- Possession: Close Of Escrow
- Style: Traditional
- Views: 46
Similar Properties
Nearby Subdivisions
Acreage & Unrec
Apshawa Acres
Arborwood Ph 1b Ph 2
Arborwood Ph 1b Ph 2
Arrowtree Reserve Ph I Sub
Arrowtree Reserve Ph Ii Sub
Arrowtree Reserve Phase Ii
Canyons At Highland Ranch
Clermont Verde Ridge
Highland Ranch Esplanade Ph 3
Highland Ranch Primary
Highland Ranch Primary Ph 1
Highland Ranch The Canyons
Highland Ranch The Canyons Ph
Highland Ranch The Canyons Pha
Highland Ranch/canyons Ph 6
Highland Ranchcanyons
Highland Ranchcanyons Ph 6
Highlands Ranch Esplande Phase
Hill
Howey Sub
Minneola Hills Ph 1a
N/a
None
Rainwood
Snarrs Sub
Sugar Ridge Sub
Sugarloaf Meadow Sub
Verde Rdg Un #1
Verde Rdg Un 01
Verde Rdg Un 1
Villagesminneola Hills Ph 1a
Villagesminneola Hills Ph 1b
Villagesminneola Hills Ph 2a
Vintner Reserve

- Marian Casteel, BrkrAssc,REALTOR ®
- Tropic Shores Realty
- CLIENT FOCUSED! RESULTS DRIVEN! SERVICE YOU CAN COUNT ON!
- Mobile: 352.601.6367
- Mobile: 352.601.6367
- 352.601.6367
- mariancasteel@yahoo.com









































