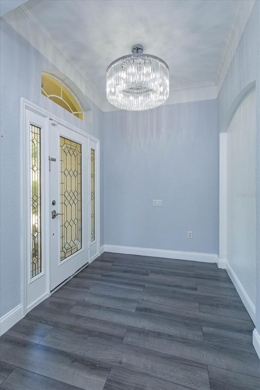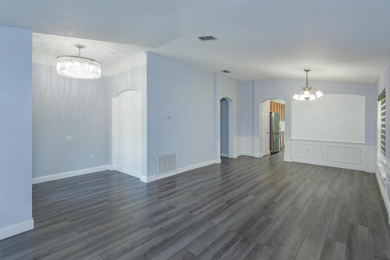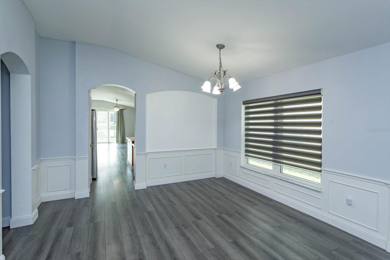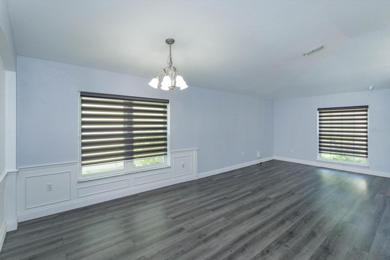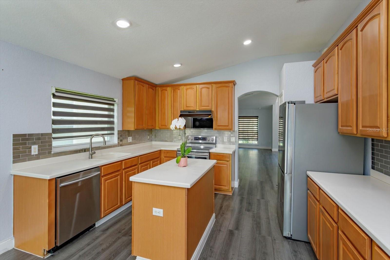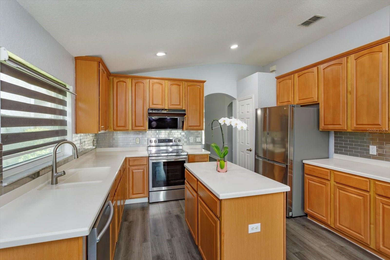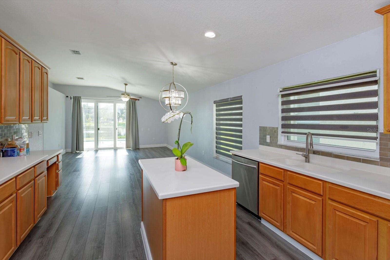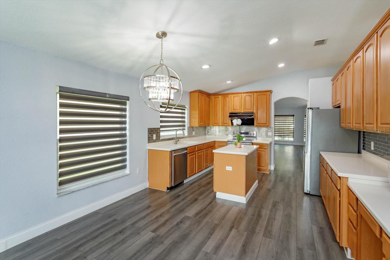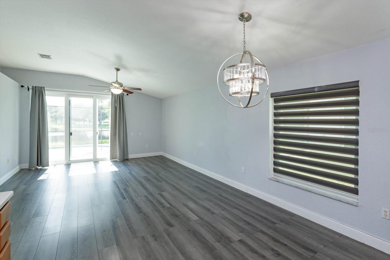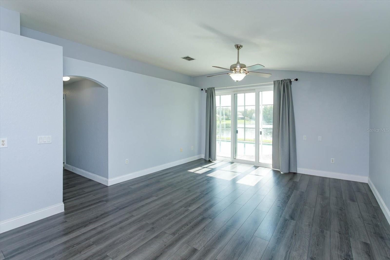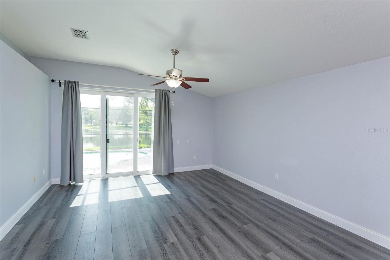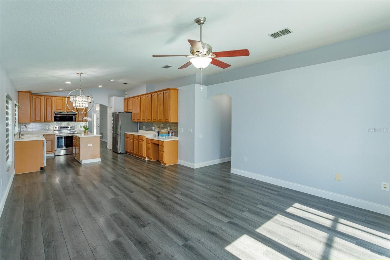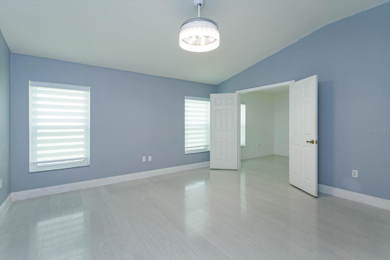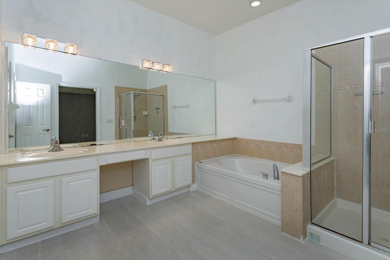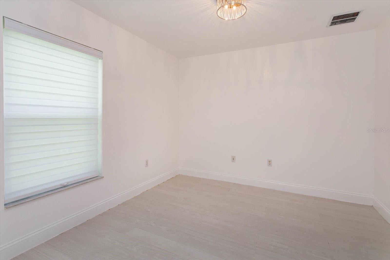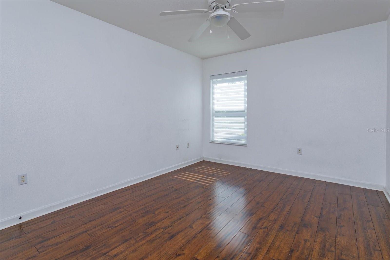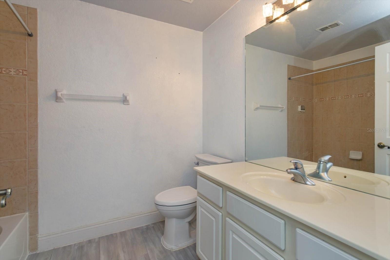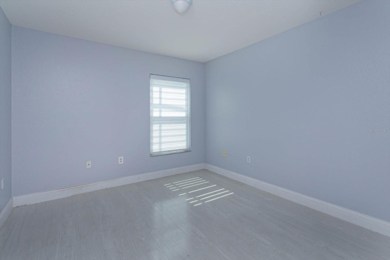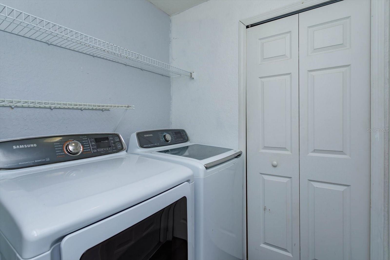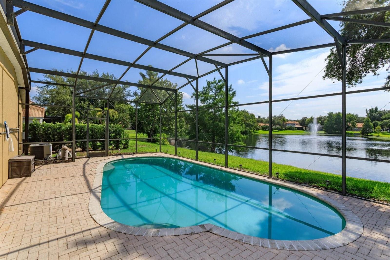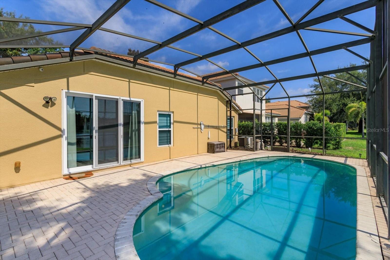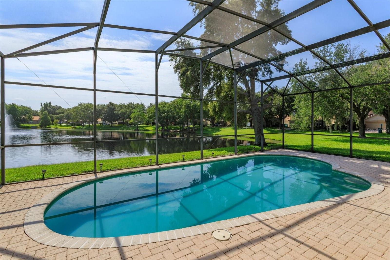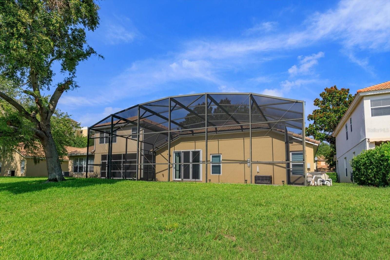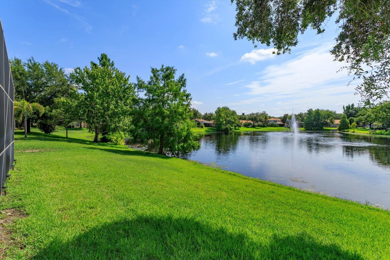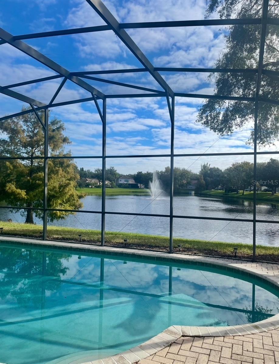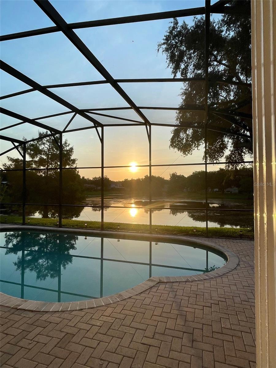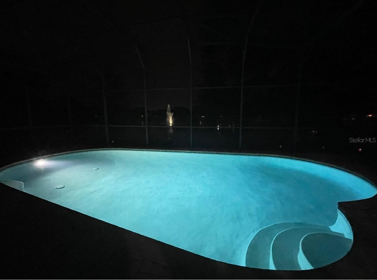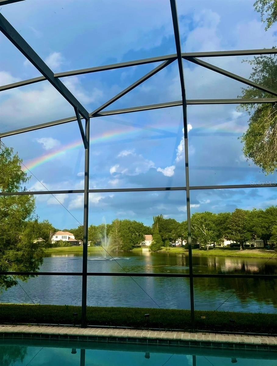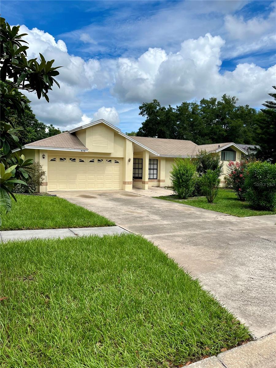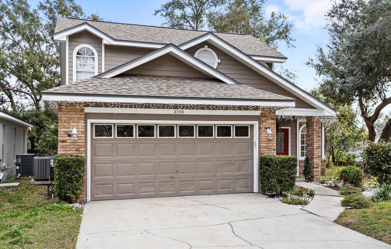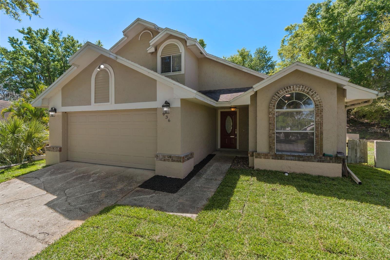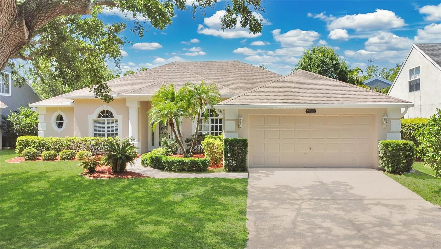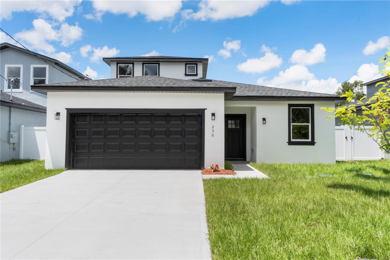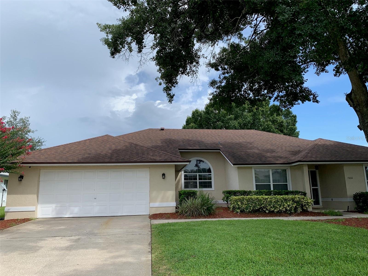6160 Froggatt Street, ORLANDO, FL 32835
Property Photos
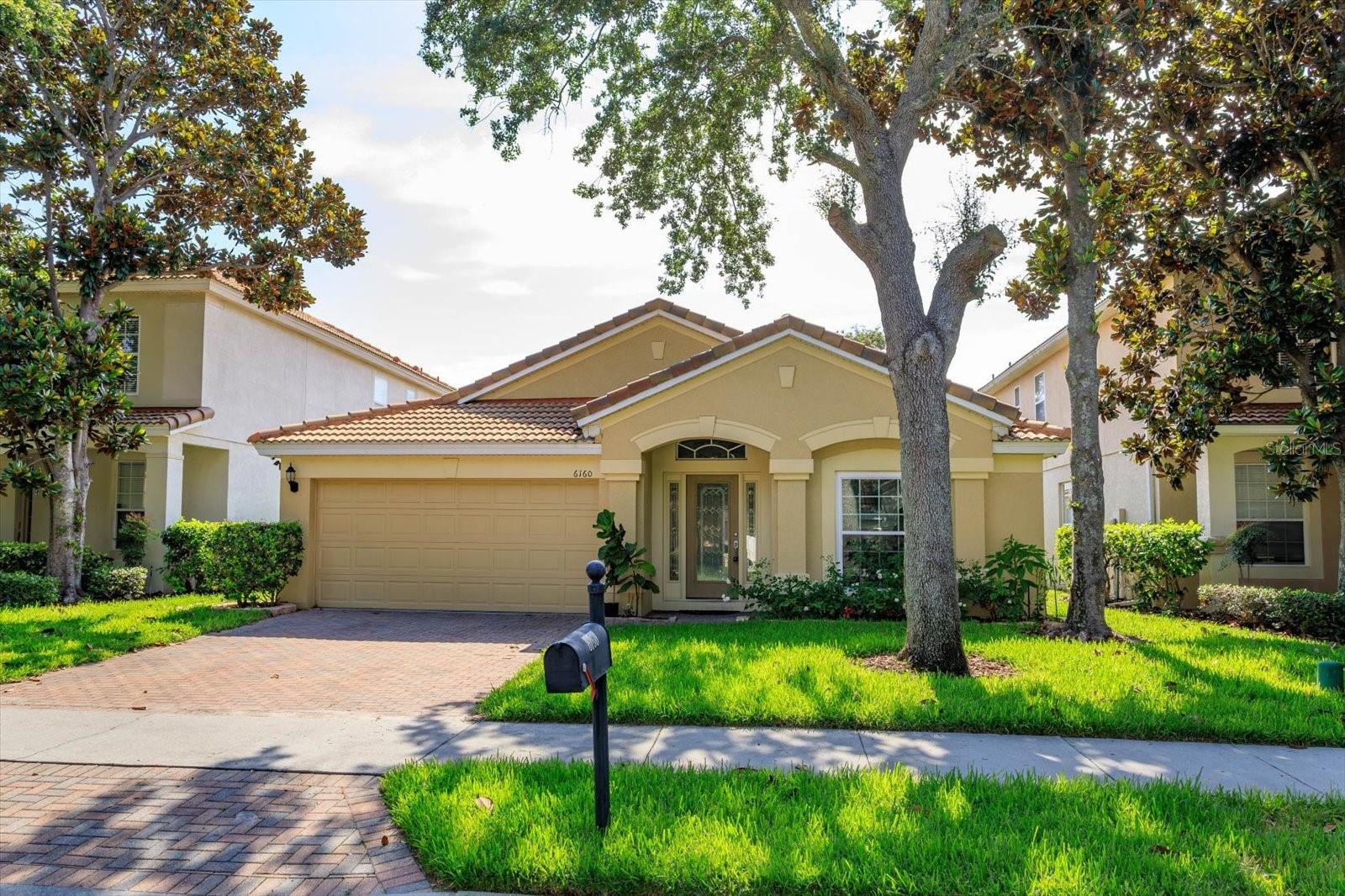
Would you like to sell your home before you purchase this one?
Priced at Only: $490,000
For more Information Call:
Address: 6160 Froggatt Street, ORLANDO, FL 32835
Property Location and Similar Properties






- MLS#: O6314265 ( Residential )
- Street Address: 6160 Froggatt Street
- Viewed: 60
- Price: $490,000
- Price sqft: $200
- Waterfront: No
- Year Built: 2004
- Bldg sqft: 2447
- Bedrooms: 3
- Total Baths: 2
- Full Baths: 2
- Garage / Parking Spaces: 2
- Days On Market: 42
- Additional Information
- Geolocation: 28.5066 / -81.4663
- County: ORANGE
- City: ORLANDO
- Zipcode: 32835
- Subdivision: Stonebridge Lakes J K
- Elementary School: Windy Ridge Elem
- Middle School: Chain of Lakes
- High School: Olympia
- Provided by: INTERNATIONAL NETWORK REALTY
- Contact: Wui Keong Goh
- 407-963-8539

- DMCA Notice
Description
Welcome to your serene Florida retreat! This beautiful pondfront pool home is nestled in a highly sought after virtual guard gated community in MetroWest. From the moment you enter the tiled foyer, youll be drawn in by the elegant laminate flooring that flows seamlessly through the spacious living and dining areas. The generously sized master suite is privately tucked away and includes a versatile bonus roomperfect for a home office, nursery, or quiet reading nook. The luxurious master bath offers a garden tub, separate shower, double sink vanity with makeup area, and an expansive walk in closet. The eat in kitchen is a chefs delight, featuring 42" cabinets with crown molding, a center island, walk in pantry, and built in desk. It opens directly to the family room, where a sliding glass door leads to a screened in pool and lanaiyour private oasis for unwinding or entertaining while enjoying the peaceful pond view and the benefit of no rear neighbors. Living in MetroWest means more than just a beautiful homeits a lifestyle. Enjoy access to top rated schools, lush landscaping, and the prestigious MetroWest Golf Club. Outdoor lovers will appreciate the nearby parks and trails, while the communitys prime location offers quick access to I 4, the Florida Turnpike, and all that Orlando has to offerincluding Universal Studios, the Mall at Millenia, and a wide array of dining and entertainment options.
Description
Welcome to your serene Florida retreat! This beautiful pondfront pool home is nestled in a highly sought after virtual guard gated community in MetroWest. From the moment you enter the tiled foyer, youll be drawn in by the elegant laminate flooring that flows seamlessly through the spacious living and dining areas. The generously sized master suite is privately tucked away and includes a versatile bonus roomperfect for a home office, nursery, or quiet reading nook. The luxurious master bath offers a garden tub, separate shower, double sink vanity with makeup area, and an expansive walk in closet. The eat in kitchen is a chefs delight, featuring 42" cabinets with crown molding, a center island, walk in pantry, and built in desk. It opens directly to the family room, where a sliding glass door leads to a screened in pool and lanaiyour private oasis for unwinding or entertaining while enjoying the peaceful pond view and the benefit of no rear neighbors. Living in MetroWest means more than just a beautiful homeits a lifestyle. Enjoy access to top rated schools, lush landscaping, and the prestigious MetroWest Golf Club. Outdoor lovers will appreciate the nearby parks and trails, while the communitys prime location offers quick access to I 4, the Florida Turnpike, and all that Orlando has to offerincluding Universal Studios, the Mall at Millenia, and a wide array of dining and entertainment options.
Payment Calculator
- Principal & Interest -
- Property Tax $
- Home Insurance $
- HOA Fees $
- Monthly -
For a Fast & FREE Mortgage Pre-Approval Apply Now
Apply Now
 Apply Now
Apply NowFeatures
Building and Construction
- Covered Spaces: 0.00
- Exterior Features: Sliding Doors
- Flooring: Laminate
- Living Area: 2039.00
- Roof: Tile
School Information
- High School: Olympia High
- Middle School: Chain of Lakes Middle
- School Elementary: Windy Ridge Elem
Garage and Parking
- Garage Spaces: 2.00
- Open Parking Spaces: 0.00
Eco-Communities
- Pool Features: In Ground
- Water Source: Public
Utilities
- Carport Spaces: 0.00
- Cooling: Central Air
- Heating: Central, Electric
- Pets Allowed: Yes
- Sewer: Public Sewer
- Utilities: Public
Finance and Tax Information
- Home Owners Association Fee Includes: None
- Home Owners Association Fee: 240.00
- Insurance Expense: 0.00
- Net Operating Income: 0.00
- Other Expense: 0.00
- Tax Year: 2024
Other Features
- Appliances: Dishwasher, Dryer, Range, Range Hood, Refrigerator, Washer
- Association Name: Sentry Management/ Jesse Hix
- Association Phone: 407-788-6700
- Country: US
- Interior Features: Ceiling Fans(s)
- Legal Description: STONEBRIDGE LAKES 54/131 LOT 82
- Levels: One
- Area Major: 32835 - Orlando/Metrowest/Orlo Vista
- Occupant Type: Vacant
- Parcel Number: 12-23-28-8176-00-820
- View: Water
- Views: 60
- Zoning Code: PD
Similar Properties
Nearby Subdivisions
Almond Tree Estates
Avondale
Conroy Club 47/86
Conroy Club 4786
Crescent Heights
Crescent Hills
Cypress Landing
Cypress Landing Ph 03
Fairway Cove
Frisco Bay
Hamptons
Harbor Heights Ph 02
Hawksnest
Jacaranda
Joslin Grove Park
Lake Hiawassa Terrace Rep
Lake Hill
Lake Rose Pointe
Lake Rose Pointe Ph 02
Lake Rose Ridge Rep
Marble Head
Metrowest
Metrowest Rep Tr 10
Metrowest Sec 01
Metrowest Sec 02
Metrowest Sec 03
Metrowest Sec 04
Metrowest Sec 05
Metrowest Sec 07
Not Applicable
Oak Meadows
Oak Meadows Pd Ph 03
Orla Vista Heights
Orlo Vista Terrace
Palm Cove Estates
Palm Cove Ests 3
Palma Vista
Palma Vista Metrowest Rep
Palma Vista - Metrowest Rep
Palma Vista Ph 02 47/83
Palma Vista Ph 02 4783
Palma Vista Rep
Pembrooke
Ridgemoore Ph 01
Ridgemoore Ph 02
Roseview Sub
Stonebridge Lakes J K
Summer Lakes
Tradewinds
Valencia Hills
Vineland Oaks
Vista Royale
Vista Royale Ph 02
Westminster Landing Ph 02
Westmont
Westmoor Ph 04d
Winderlakes
Windermere Ridge 47 50
Winter Hill North Add
Contact Info

- Marian Casteel, BrkrAssc,REALTOR ®
- Tropic Shores Realty
- CLIENT FOCUSED! RESULTS DRIVEN! SERVICE YOU CAN COUNT ON!
- Mobile: 352.601.6367
- Mobile: 352.601.6367
- 352.601.6367
- mariancasteel@yahoo.com


