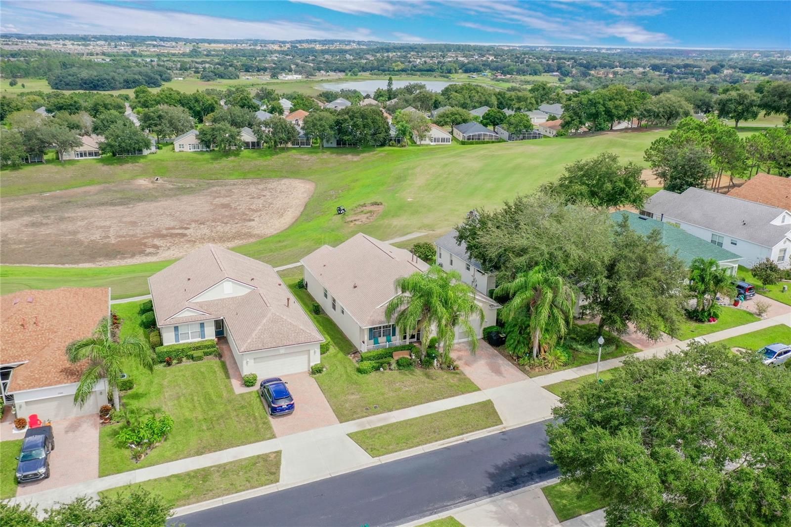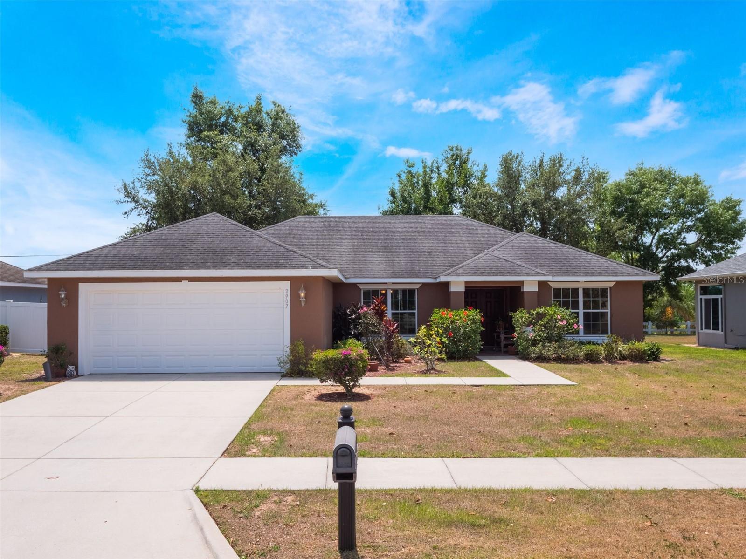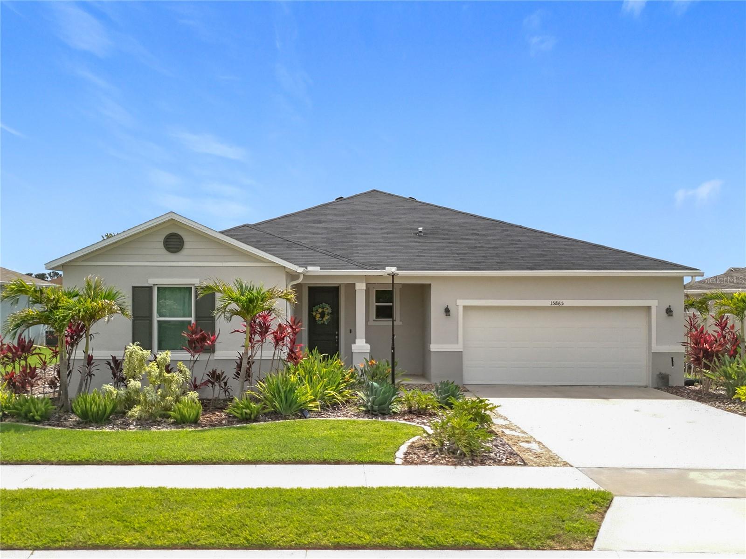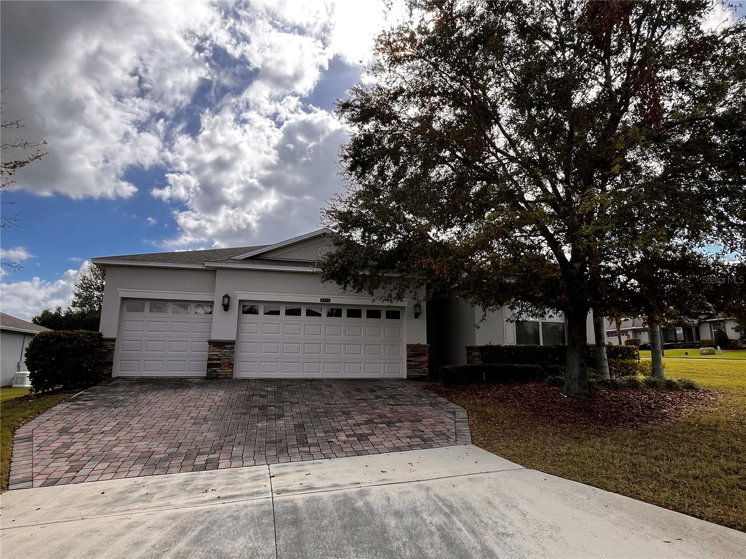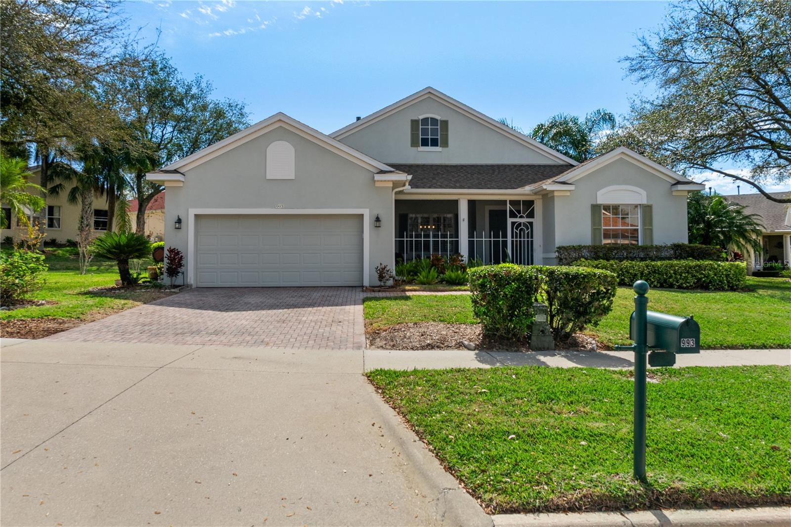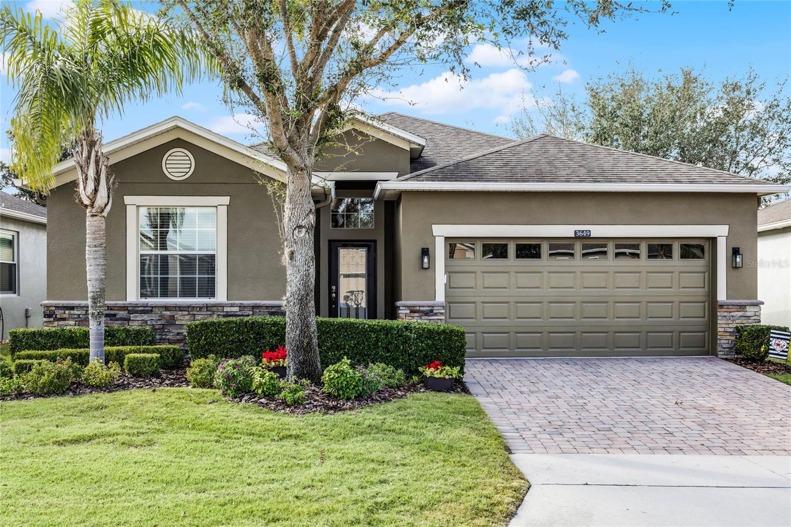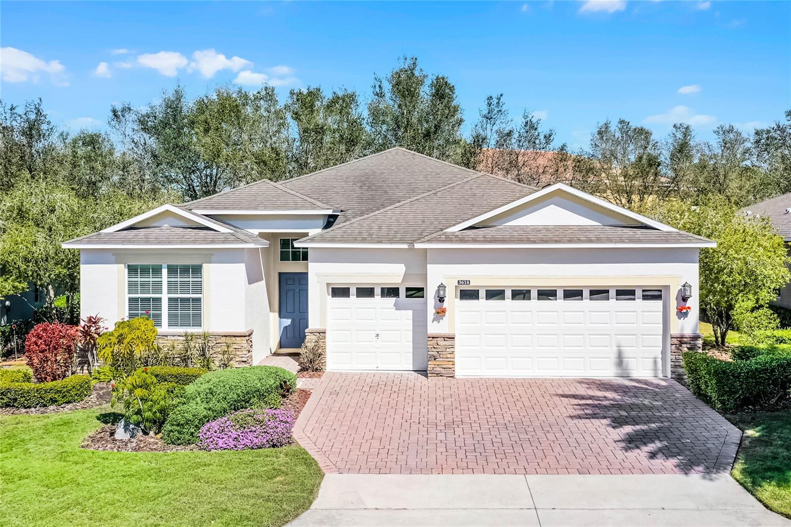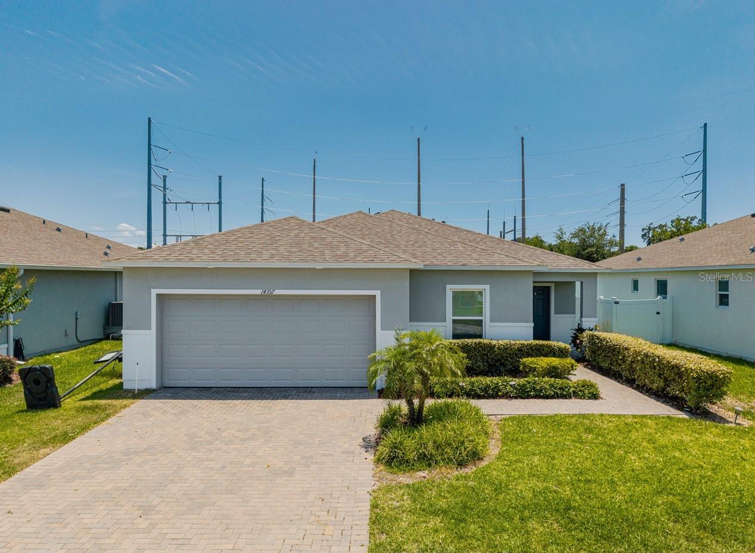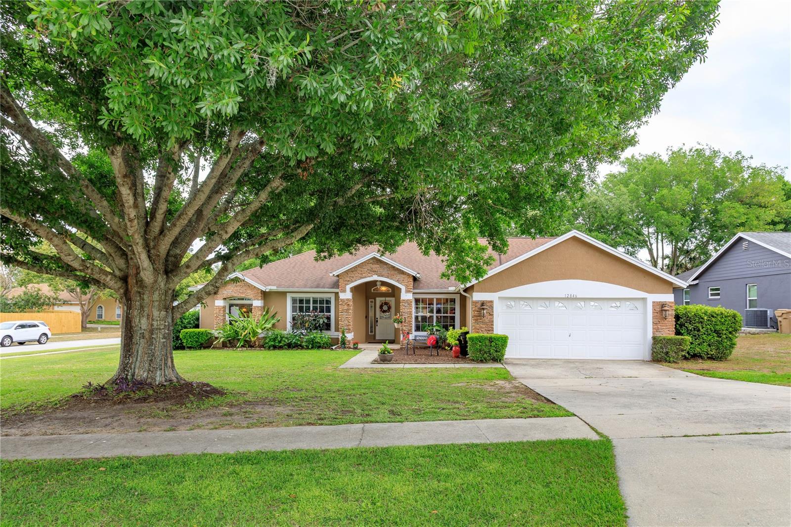2500 Castle Pines Street, CLERMONT, FL 34711
Property Photos

Would you like to sell your home before you purchase this one?
Priced at Only: $395,000
For more Information Call:
Address: 2500 Castle Pines Street, CLERMONT, FL 34711
Property Location and Similar Properties
- MLS#: O6316924 ( Residential )
- Street Address: 2500 Castle Pines Street
- Viewed: 4
- Price: $395,000
- Price sqft: $159
- Waterfront: No
- Year Built: 2002
- Bldg sqft: 2477
- Bedrooms: 2
- Total Baths: 2
- Full Baths: 2
- Garage / Parking Spaces: 2
- Days On Market: 2
- Additional Information
- Geolocation: 28.56 / -81.7136
- County: LAKE
- City: CLERMONT
- Zipcode: 34711
- Subdivision: Clermont Summit Greens Ph 02a
- Elementary School: Grassy Lake
- Middle School: East Ridge
- High School: Lake Minneola
- Provided by: COLDWELL BANKER REALTY
- Contact: Diana Barber, PA
- 407-352-1040

- DMCA Notice
-
DescriptionCharming home overlooking the Golf course of "Clermont National" in the Heart of Summit Greens! Welcome to this delightful 2 bedroom, 2 bathroom with Den home in the highly sought after 55+ community of Summit Greens. Thoughtfully laid out and full of charm, this home is ideal for someone seeking comfort, space, and a vibrant, active lifestyle. Inside, you'll find ceramic tile throughout the main living areas, vaulted ceilings that create an open, airy feel, and a formal dining room perfect for hosting family or friends. A versatile den/office with elegant French doors offers a flexible space for work, hobbies, or even guest accommodations. Second Bedroom equipt with built in comfortable Murphy's bed for guests to enjoy. The eat in kitchen features a cozy adjacent dinette, vivid blue countertops, a cheerful mosaic tile backsplash, and easy to maintain kitchen appliancesoffering plenty of room to cook, dine, and entertain. Both bedrooms feature luxurious laminate flooring for a warm, updated look. The spacious primary suite includes a generously sized bathroom that offers functionality and room to personalize, making it a great space for everyday comfort. Outside, a paved driveway and low maintenance yard add to the home's practical appeal. Located in the popular Summit Greens community, you'll enjoy resort style amenities and an active, engaging atmosphere. Stay healthy and social with access to a fitness center, swimming pool, tennis courts, and a beautifully maintained golf course. With activities like yoga, water aerobics, bingo, madjong, dancing, karaoke and a variety of social clubs, theres always something to doand golf carts are welcome for easy neighborhood cruising. Conveniently located near shopping, dining, and everyday essentials, this home offers the perfect blend of comfort, community, and convenience. Come see the potential and make this inviting home your own at Summit Greens!
Payment Calculator
- Principal & Interest -
- Property Tax $
- Home Insurance $
- HOA Fees $
- Monthly -
For a Fast & FREE Mortgage Pre-Approval Apply Now
Apply Now
 Apply Now
Apply NowFeatures
Building and Construction
- Covered Spaces: 0.00
- Exterior Features: Lighting, Rain Gutters, Sidewalk, Sliding Doors
- Flooring: Ceramic Tile, Laminate
- Living Area: 1889.00
- Roof: Shingle
Property Information
- Property Condition: Completed
Land Information
- Lot Features: Cul-De-Sac
School Information
- High School: Lake Minneola High
- Middle School: East Ridge Middle
- School Elementary: Grassy Lake Elementary
Garage and Parking
- Garage Spaces: 2.00
- Open Parking Spaces: 0.00
Eco-Communities
- Water Source: Public
Utilities
- Carport Spaces: 0.00
- Cooling: Central Air
- Heating: Central, Natural Gas
- Pets Allowed: Yes
- Sewer: Public Sewer
- Utilities: Cable Available, Electricity Connected, Natural Gas Connected, Sewer Connected, Water Connected
Amenities
- Association Amenities: Clubhouse, Fitness Center, Gated, Golf Course, Lobby Key Required, Pickleball Court(s), Pool, Racquetball, Recreation Facilities, Sauna, Security, Shuffleboard Court, Spa/Hot Tub, Tennis Court(s)
Finance and Tax Information
- Home Owners Association Fee Includes: Guard - 24 Hour, Common Area Taxes, Pool, Escrow Reserves Fund, Maintenance Grounds, Management, Private Road, Recreational Facilities, Security
- Home Owners Association Fee: 412.00
- Insurance Expense: 0.00
- Net Operating Income: 0.00
- Other Expense: 0.00
- Tax Year: 2024
Other Features
- Appliances: Dishwasher, Disposal, Dryer, Exhaust Fan, Gas Water Heater, Microwave, Range, Refrigerator, Washer
- Association Name: Leland Management - Victoria Berrios
- Association Phone: 352-242-0672 Ext
- Country: US
- Furnished: Negotiable
- Interior Features: Built-in Features, Ceiling Fans(s), Crown Molding, Eat-in Kitchen, High Ceilings, Living Room/Dining Room Combo, Open Floorplan, Primary Bedroom Main Floor, Solid Surface Counters, Split Bedroom, Thermostat, Walk-In Closet(s)
- Legal Description: CLERMONT SUMMIT GREENS PHASE 2A SUB LOT 29 PB 46 PGS 21-25 ORB 4942 PG 1823 ORB 5814 PG 859 ORB 6160 PG 639 ORB 6215 PG 905
- Levels: One
- Area Major: 34711 - Clermont
- Occupant Type: Owner
- Parcel Number: 16-22-26-1915-000-02900
- Possession: Close Of Escrow
- View: Golf Course
- Zoning Code: PUD
Similar Properties
Nearby Subdivisions
16th Fairway Villas
Acreage & Unrec
Anderson Hills
Arrowhead Ph 02
Arrowhead Ph 03
Aurora Homes Sub
Barrington Estates
Beacon Ridge At Legends
Bella Terra
Bridgestone At Legends Ph Iii
Brighton At Kings Ridge Ph 02
Brighton At Kings Ridge Ph 03
Cambridge At Kings Ridge
Cashwell Minnehaha Shores
Clermont
Clermont Aberdeen At Kings Rid
Clermont Beacon Ridge At Legen
Clermont Bridgestone At Legend
Clermont Clermont Heights
Clermont College Park Ph Iia L
Clermont Dearcroft At Legends
Clermont Devonshire At Kings R
Clermont Emerald Lakes Co-op L
Clermont Emerald Lakes Coop Lt
Clermont Farms 122325
Clermont Hartwood Reserve Ph 0
Clermont Heights
Clermont Heritage Hills Ph 01
Clermont Heritage Hills Ph 02
Clermont Highgate At Kings Rid
Clermont Huntington At Kings R
Clermont Indian Hills
Clermont Indian Shores Rep Sub
Clermont Lake View Heights
Clermont Lakeview Hills Ph 03
Clermont Lakeview Pointe
Clermont Lost Lake
Clermont Lost Lake Tr B
Clermont Magnolia Park Ph 02 L
Clermont Margaree Gardens Sub
Clermont Nottingham At Legends
Clermont Orange Park
Clermont Regency Hills Ph 03 L
Clermont Shady Nook
Clermont Skyridge Valley Ph 02
Clermont Skyridge Valley Ph 03
Clermont Skyview Sub
Clermont Summit Greens Ph 02a
Clermont Summit Greens Ph 02b
Clermont Summit Greens Ph 02e
Clermont Sunnyside
Clermont Sussex At Kings Ridge
Clermont Tower Grove Sub
Clermont Woodlawn Rep
Crescent Bay
Crescent Lake Club Second Add
Crescent Lake Club Thrid Add
Crescent West
Crescent West Sub
Crestview
Crestview Pb 71 Pg 5862 Lot 7
Crestview Ph Ii A Re
Crestview Ph Ii A Rep
Crestview Phase Ii
Cypress Landing
Devonshire At Kings Ridge Su
East Lake Estates Phase I
Featherstones Replatcaywood
Foxchase
Greater Hills Ph 03 Tr A B
Greater Hills Ph 04
Greater Hills Ph 05
Greater Hills Ph 3
Greater Hills Phase 4
Greater Pines Ph 06
Greater Pines Ph 08 Lt 802
Greater Pines Ph Ii Sub
Groveland Farms 272225
Hammock Pointe
Hammock Pointe Sub
Hartwood Landing
Hartwood Lndg
Hartwood Lndg Ph 2
Hartwood Reserve Ph 01
Harvest Landing
Harvest Lndg
Harvest Lndgph 2a
Heritage Hills
Heritage Hills Ph 02
Heritage Hills Ph 2a
Heritage Hills Ph 4a East
Heritage Hills Ph 4b
Heritage Hills Ph 5a
Heritage Hills Ph 5b
Heritage Hills Ph 5c
Heritage Hills Ph 6a
Heritage Hills Ph 6b
Hidden Hills Ph Ii Sub
Highland Groves Ph I Sub
Highland Groves Ph Ii Sub
Highland Groves Ph Iii Sub
Highland Overlook Sub
Highland Point Sub
Highlander Estates
Hills Lake Louisa
Hills Lake Louisa Ph 03
Hills Of Lake Louisa Sub
Hunters Run
Hunters Run Ph 1
Hunters Run Ph 2
Hunters Run Ph 3
Huntington/kings Rdg
Huntingtonkings Rdg
Indian Hills Sub
Innovation At Hidden Lake
Johns Lake Estates
Johns Lake Estates Phase 2
Johns Lake Landing
Johns Lake Lndg Ph 2
Johns Lake Lndg Ph 3
Johns Lake Lndg Ph 4
Johns Lake Lndg Ph 5
Johns Lake North
Kings Ridge
Kings Ridge Brighton
Kings Ridge Devonshire
Kings Ridge Highgate
Kings Ridge Sussex
Kings Ridge Sussex Lt 01 Orb
Kings Ridge Sutherland
Lake Clair Place
Lake Clair Place Sub
Lake Crescent Hills Sub
Lake Crescent Pines Sub
Lake Highlands Co
Lake Hlnds Co 56
Lake Louisa Estates
Lake Louisa Highlands
Lake Louisa Highlands Ph 01
Lake Louisa Highlands Ph 03 Lt
Lake Louisa Oaks
Lake Minnehaha Shores
Lake Minneola Landing Sub
Lake Nellie Crossing
Lake Ridge Club First Add
Lake Ridge Club Sub
Lake Susan Homesites
Lake Valley Sub
Lakeview Pointe
Lost Lake
Lost Lake Tract E
Lot Lake F
Louisa Grande Sub
Magnolia Bay Sub
Magnolia Island Sub
Magnolia Island Tr A
Magnolia Park Ph 1
Magnolia Pointe Sub
Manchester At Kings Ridge
Manchester At Kings Ridge Ph 0
Manchester At Kings Ridge Ph I
Manchester At Kings Ridge Phas
Marsh Hammock Ph 02 Lt 73 Orb
Marsh Pointe
Montclair Ph 01
Montclair Ph Ii Sub
Monte Vista Park Farms 082326
Monte Vista Park Farms 25
Moorings/clermont
Mooringsclermont
Not Available-other
Not In Hernando
Not On The List
Oak Hill Estates Sub
Osprey Pointe Sub
Overlook At Lake Louisa
Overlook At Lake Louisa Ph 01
Overlook At Lake Louisa Ph 02
Overlooklk Louise Ph 1
Palisades
Palisades Ph 01
Palisades Ph 02a
Palisades Ph 02b
Palisades Ph 02d Lt 270 Pb 52
Palisades Ph 3a
Pillars Rdg
Pillars Ridge
Pineloch Ph Ii Sub
Postal Colony
Postal Colony 34-22-26
Postal Colony 342226
Postal Colony 352226
Preston Cove Sub
Royal View Estates
Seasons At Palisades
Shores Of Lake Clair Sub
Skyridge Valley Ph 01
South Hampton At Kings Ridge
Southern Fields Ph I
Southern Pines
Spring Valley Phase Iii
Summit Greens
Summit Greens Ph 01
Summit Greens Ph 02
Summit Greens Ph 02d Lt 01 Bei
Summit Greens Ph 2d
Sunburst Estates Ph Ii Sub
Sunnyside
Sunshine Hills
Sunshine Hills Sub
Susans Landing
Susans Landing Ph 01
Susans Landing Ph 02
Sussex At Kings Ridge
Sutherland At Kings Ridge
Swiss Fairways Ph One Sub
Tuscany Estates
Vacation Village Condo
Village Green
Village Green Pt Rep Sub
Village Green Sub
Vista Grande
Vista Grande Ph I Sub
Vista Grande Ph Ii Sub
Vistas Add 02
Vistas Sub
Waterbrooke
Waterbrooke Ph 1
Waterbrooke Ph 2
Waterbrooke Ph 3
Waterbrooke Ph 4
Waterbrooke Phase 6
Waterbrooke Phase 6a
Wellington At Kings Ridge Ph 0
Whitehallkings Rdg Ph Ii
Williams Place

- Marian Casteel, BrkrAssc,REALTOR ®
- Tropic Shores Realty
- CLIENT FOCUSED! RESULTS DRIVEN! SERVICE YOU CAN COUNT ON!
- Mobile: 352.601.6367
- Mobile: 352.601.6367
- 352.601.6367
- mariancasteel@yahoo.com



























































