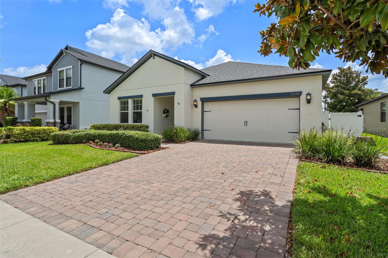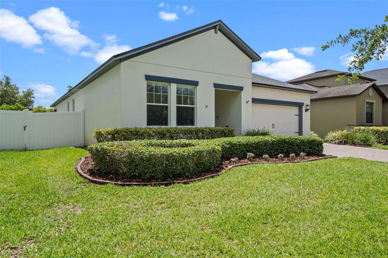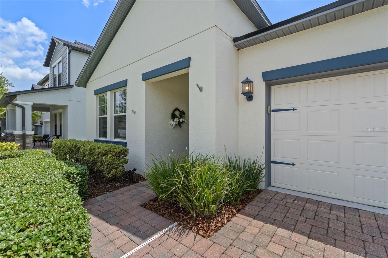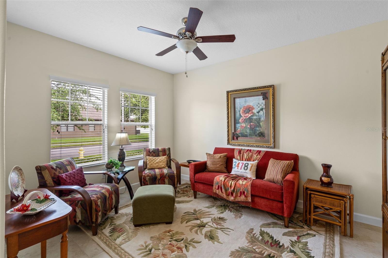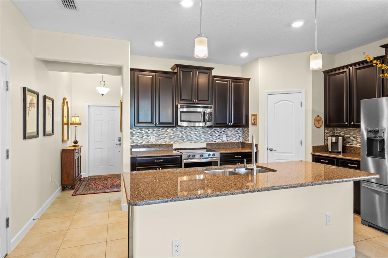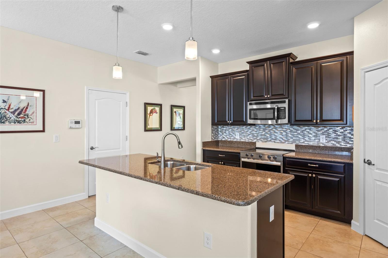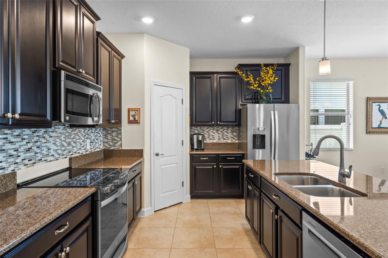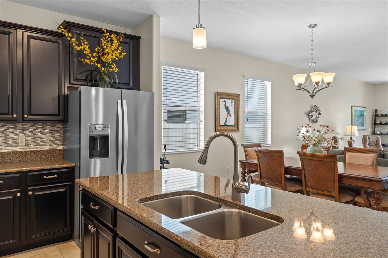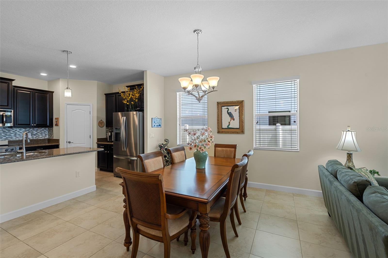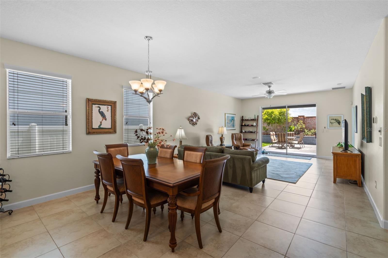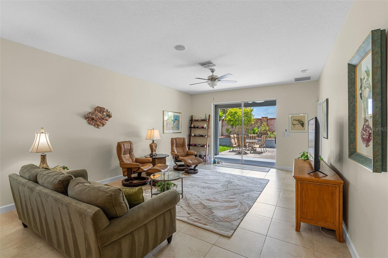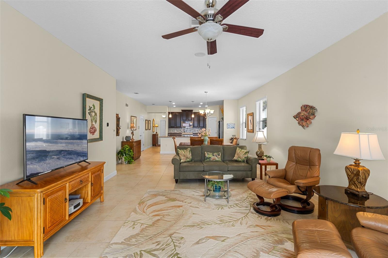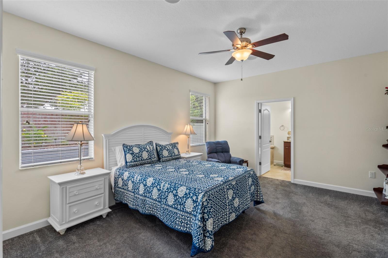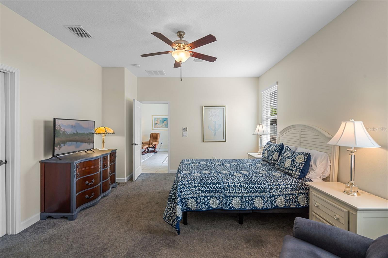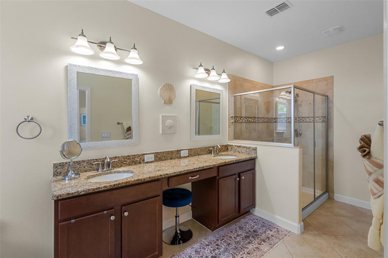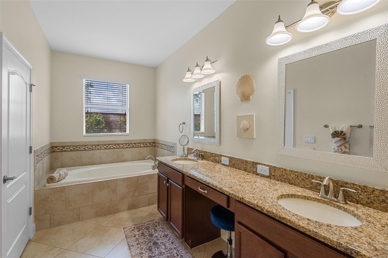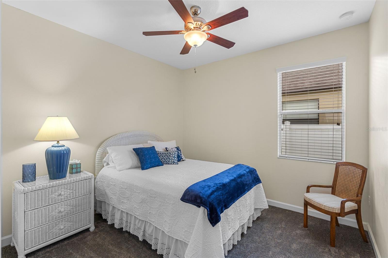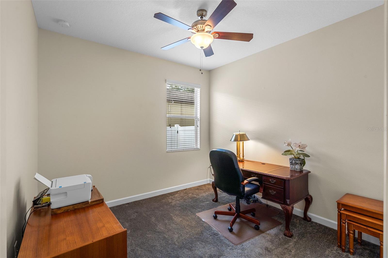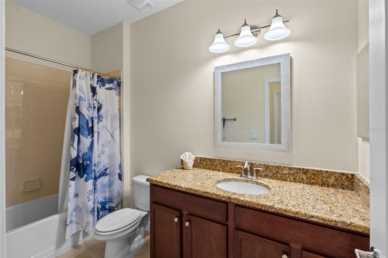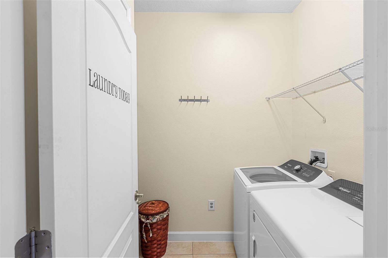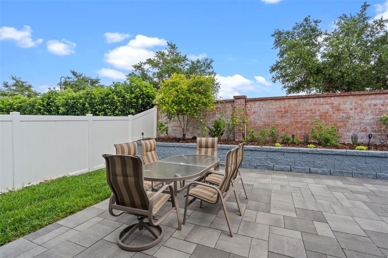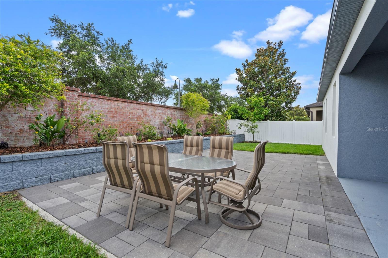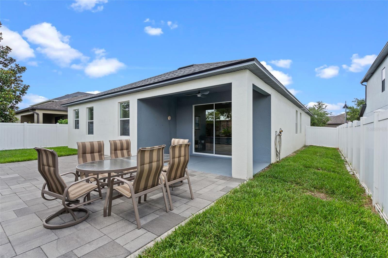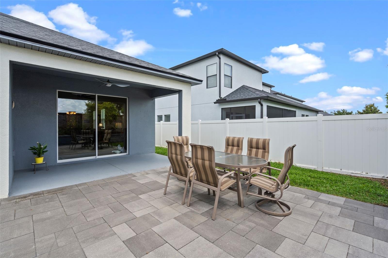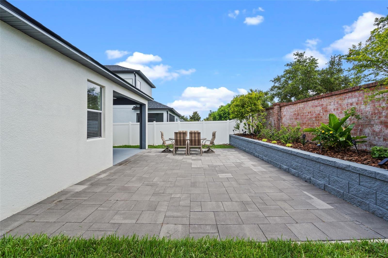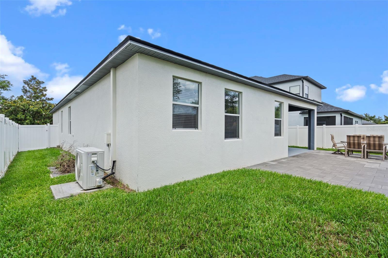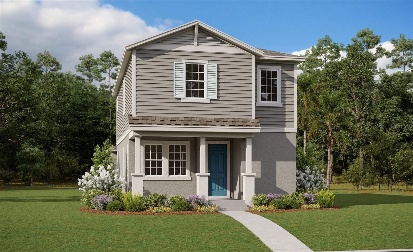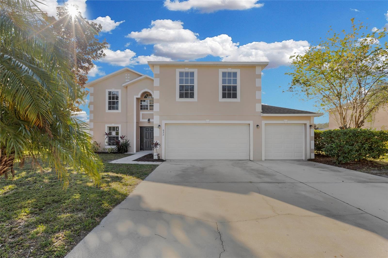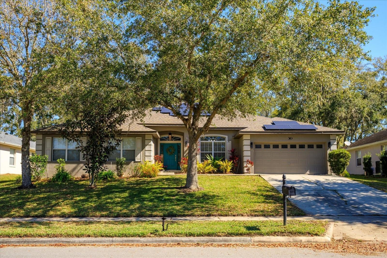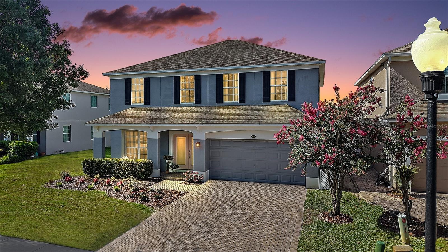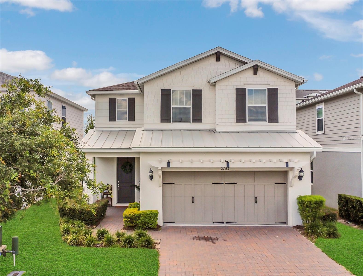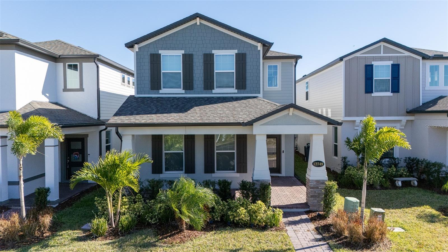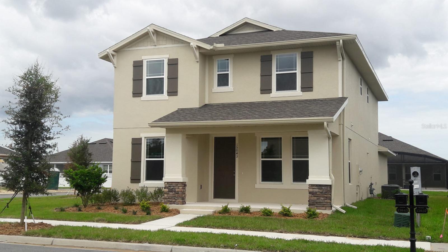2210 Romanum Drive, WINTER GARDEN, FL 34787
Property Photos

Would you like to sell your home before you purchase this one?
Priced at Only: $544,900
For more Information Call:
Address: 2210 Romanum Drive, WINTER GARDEN, FL 34787
Property Location and Similar Properties






- MLS#: O6317326 ( Residential )
- Street Address: 2210 Romanum Drive
- Viewed: 19
- Price: $544,900
- Price sqft: $212
- Waterfront: No
- Year Built: 2014
- Bldg sqft: 2574
- Bedrooms: 3
- Total Baths: 2
- Full Baths: 2
- Garage / Parking Spaces: 2
- Days On Market: 29
- Additional Information
- Geolocation: 28.5054 / -81.6204
- County: ORANGE
- City: WINTER GARDEN
- Zipcode: 34787
- Subdivision: Alexander Ridge
- Elementary School: Hamlin
- Middle School: Hamlin
- High School: West Orange
- Provided by: COLDWELL BANKER REALTY

- DMCA Notice
Description
Step into a meticulously maintained home where modern comforts meet timeless
charm. Enjoy worry free living with a brand new roof and A/C, both installed in
2024 ensuring comfort and peace of mind for years to come. Upon entering,
explore an intelligently designed layout that maximizes space. First, discover a
versatile flex space perfect for a chic living area, a home office imbued with
natural light, or a creative studio that molds to your lifestyle. The spacious open
concept great room seamlessly connects the cooking, dining, and the main living
space, enhanced by expansive neutral tile floors with classic sophistication. The
kitchen boasts a sleek center island with stylish pendant lighting, granite
countertops, and a striking glass tile backsplash that elegantly contrasts with rich
espresso cabinets. Spacious storage, including a convenient corner pantry plus
updated stainless steel appliances, sets the stage for culinary excellence. Step
through the expansive glass patio doors to your private outdoor oasisa covered
lanai welcomes you to relax, while a spacious 17 x 27 ft. paver patio and
charming, raised planter create the perfect backdrop for alfresco gatherings.
Tucked away at the back of the home, the expansive primary suite offers a
private sanctuary where natural light and comfort merge. Indulge in your own
luxurious haven featuring an elegant ensuite bath and an oversized closet
designed to highlight your style. At the heart of the home, discover two charming
secondary bedrooms perfectly arranged for family or guests. A modern main hall
bathroom and a conveniently placed laundry room complete this center level
layout, blending practicality with charming and functional design. The
neighborhood offers a large community swimming pool, a club house, childrens
playground, and a park. Hoa fees include front and backyard monthly
maintenance. Only two miles from your doorstep, the 429 Freeway offers
effortless commuting and instant access to major routesa gateway to both
suburban ease and urban buzz. The community is located near the Stoneybrook
Shopping Center and just a touch further is the Winter Garden Village Mall area
with excellent restaurant and shopping choices and less than 10 minutes to
historic downtown Winter Garden, where charming brick paved streets, boutique
eateries, and lively entertainment weave together an irresistible local tapestry.
When it is time to embrace a little magic, the world renowned Disney parks
await just a 15 minute drive away for cherished family memories.
Description
Step into a meticulously maintained home where modern comforts meet timeless
charm. Enjoy worry free living with a brand new roof and A/C, both installed in
2024 ensuring comfort and peace of mind for years to come. Upon entering,
explore an intelligently designed layout that maximizes space. First, discover a
versatile flex space perfect for a chic living area, a home office imbued with
natural light, or a creative studio that molds to your lifestyle. The spacious open
concept great room seamlessly connects the cooking, dining, and the main living
space, enhanced by expansive neutral tile floors with classic sophistication. The
kitchen boasts a sleek center island with stylish pendant lighting, granite
countertops, and a striking glass tile backsplash that elegantly contrasts with rich
espresso cabinets. Spacious storage, including a convenient corner pantry plus
updated stainless steel appliances, sets the stage for culinary excellence. Step
through the expansive glass patio doors to your private outdoor oasisa covered
lanai welcomes you to relax, while a spacious 17 x 27 ft. paver patio and
charming, raised planter create the perfect backdrop for alfresco gatherings.
Tucked away at the back of the home, the expansive primary suite offers a
private sanctuary where natural light and comfort merge. Indulge in your own
luxurious haven featuring an elegant ensuite bath and an oversized closet
designed to highlight your style. At the heart of the home, discover two charming
secondary bedrooms perfectly arranged for family or guests. A modern main hall
bathroom and a conveniently placed laundry room complete this center level
layout, blending practicality with charming and functional design. The
neighborhood offers a large community swimming pool, a club house, childrens
playground, and a park. Hoa fees include front and backyard monthly
maintenance. Only two miles from your doorstep, the 429 Freeway offers
effortless commuting and instant access to major routesa gateway to both
suburban ease and urban buzz. The community is located near the Stoneybrook
Shopping Center and just a touch further is the Winter Garden Village Mall area
with excellent restaurant and shopping choices and less than 10 minutes to
historic downtown Winter Garden, where charming brick paved streets, boutique
eateries, and lively entertainment weave together an irresistible local tapestry.
When it is time to embrace a little magic, the world renowned Disney parks
await just a 15 minute drive away for cherished family memories.
Payment Calculator
- Principal & Interest -
- Property Tax $
- Home Insurance $
- HOA Fees $
- Monthly -
For a Fast & FREE Mortgage Pre-Approval Apply Now
Apply Now
 Apply Now
Apply NowFeatures
Building and Construction
- Covered Spaces: 0.00
- Exterior Features: Sidewalk
- Flooring: Carpet, Ceramic Tile
- Living Area: 1957.00
- Roof: Shingle
Land Information
- Lot Features: Paved
School Information
- High School: West Orange High
- Middle School: Hamlin Middle
- School Elementary: Hamlin Elementary
Garage and Parking
- Garage Spaces: 2.00
- Open Parking Spaces: 0.00
- Parking Features: Driveway, Garage Door Opener
Eco-Communities
- Water Source: Public
Utilities
- Carport Spaces: 0.00
- Cooling: Central Air
- Heating: Central, Electric
- Pets Allowed: Yes
- Sewer: Public Sewer
- Utilities: BB/HS Internet Available, Cable Available, Electricity Connected, Water Connected
Finance and Tax Information
- Home Owners Association Fee Includes: Pool, Maintenance Grounds
- Home Owners Association Fee: 207.00
- Insurance Expense: 0.00
- Net Operating Income: 0.00
- Other Expense: 0.00
- Tax Year: 2024
Other Features
- Appliances: Dishwasher, Disposal, Dryer, Electric Water Heater, Microwave, Range, Refrigerator, Washer
- Association Name: Leland Management
- Association Phone: 407-781-5777
- Country: US
- Interior Features: Ceiling Fans(s), Living Room/Dining Room Combo, Primary Bedroom Main Floor, Solid Wood Cabinets, Split Bedroom, Stone Counters, Walk-In Closet(s)
- Legal Description: ALEXANDER RIDGE 80/37 LOT 193
- Levels: One
- Area Major: 34787 - Winter Garden/Oakland
- Occupant Type: Owner
- Parcel Number: 09-23-27-0100-01-930
- Possession: Close Of Escrow
- Views: 19
- Zoning Code: PUD
Similar Properties
Nearby Subdivisions
Acreage
Alexander Ridge
Amberleigh 477
Arrowhead Lakes
Avalon Cove
Avalon Estates
Avalon Reserve Village 1
Bay Isle 48 17
Bay St Park
Belle Meadeph I B D G
Black Lake Park Ph 01
Black Lake Preserve
Bradford Creek
Bradford Creekph Ii
Bradford Crk Ph I
Bradford Crk Ph Ii
Bronsons Lndgs F M
Burchshire
Burchshire Q138 Lot 8 Blk B
Cambridge Crossing Ph 01
Cambridge Crossing Ph 01a 4521
Canopy Oaks Ph 1
Canopy Oaks Phase 1
Cooper Sewell Add
Courtlea Oaks Ph 01a
Courtlea Oaks Ph 02b
Covington Chase Ph 2a
Covington Chase Ph 2b
Covington Chase Ph 2c
Cypress Reserve Ph 1
Cypress Reserve Ph 2
Daniels Crossing
Daniels Crossing Rep
Deer Island
Deerfield Place Ag
Del Webb Oasis
Del Webb Oasis Ph 3
East Garden Manor 4th Add
East Garden Manor Add 03 Rep
Emerald Rdg H
Enclavehamlin
Encore At Ovation
Encore At Ovationph 3
Encore/ovation Ph 2
Encoreovation Ph 1
Encoreovation Ph 2
Encoreovation Ph 3
Encoreovationph 3
Estates At Lakeview Preserve
Fullers Crossing Ph 03
Fullers Lndg B
Fullers Xing Ph 03 Ag
Glynwood
Glynwood Phase 2 5672 Lot 16
Greystone Ph 01
Grove Pkstone Crest Ae
Grove Res Spa Hotel Condo Iv
Grove Residence Spa Hotel
Grove Residence Spa Hotel Con
Grove Residence & Spa Hotel Co
Grove Resort
Grove Resort Spa
Grove Resort And Spa
Grove Resort And Spa Hotel
Grove Resort And Spa Hotel Con
Grove Resort Hotel And Spa Hot
Grovehurst
Hamilton Gardens
Hamilton Gardens Ph 2a 2b
Hamlin Reserve
Harvest At Ovation
Harvest/ovation
Harvestovation
Hawksmoor Ph 1
Hawksmoor Ph 4
Hickory Hammock
Hickory Hammock Ph 1b
Hickory Hammock Ph 1d
Hickory Hammock Ph 2b
Hickory Hammock Ph 2c
Hickory Lake Estates
Highland Rdg Ph 2
Highland Ridge
Highland Ridge 11069 Lot 19
Highland Ridge Phase 2
Highlands/summerlake Grove Ph
Highlandssummerlake Grove Ph 2
Highlandssummerlake Grvs Ph 1
Highlandssummerlake Grvs Ph 2
Highlandssummerlake Grvs Ph 3
Hillcrest
Horizon Isle
Independence Community
Independence, Signature Lakes
Island Pointe Sub
Joe Louis Park First Add
Johns Lake Pointe
Johns Lake Pointe A S
Kings Bay
Lake Apopka Sound
Lake Apopka Sound Ph 1
Lake Avalon Groves
Lake Avalon Groves 2nd Rep
Lake Avalon Groves Rep
Lake Avalon Grvs 2nd Rep
Lake Avalon Heights
Lake Cove Pointe Ph 02
Lake Hancock Preserve
Lake Roberts Lndg
Lake Star At Ovation
Lake View Add
Lakeshore Preserve
Lakeshore Preserve Ph 1
Lakeshore Preserve Ph 2
Lakeshore Preserve Ph 4
Lakeshore Preserve Ph 5
Lakeside At Hamlin
Lakeview Pointe/horizon West P
Lakeview Pointehorizon West 1
Lakeview Pointehorizon West P
Lakeview Pointehorizon West Ph
Lakeview Preserve
Lakeview Preserve Ph 2
Lakeview Preserve Phase 2
Lakeview Village Estates
Latham Park
Latham Park North
Lift Station/cobblestone/winte
Lift Stationcobblestonewinte
No Subdivision
No Watermark Ph 4a
None
Northlake At Ovation Phase 1
Northlakeovation Ph 1
Not Applicable
Oakglen Estates
Oakland Hills
Oakland Park
Oakland Park B
Oakland Park Un 2a
Oakland Parkb
Oakland Parkb1
Oaks/brandy Lake 01 Rep A & B
Oaksbrandy Lake
Oaksbrandy Lake 01 Rep A B
Orange County
Orange Cove
Orchard Hills Ph 1
Orchard Hills Ph 2
Orchard Hills Ph 3
Orchard Pkstillwater Xing Ph
Osprey Ranch
Osprey Ranch Phase 1
Osprey Ranch - Phase 1
Osprey Ranch Ph 1
Osprey Ranch Phase 1
Overlook 2hamlin Ph 1 6
Overlook 2hamlin Ph 2 5
Overlook 2hamlin Ph 3 4
Overlook At Hamlin
Oxford Chase
Palisades
Panther View
Pleasant Park
Regal Pointe
Regency Oaks Ph 02 Ac
Reserve/carriage Pointe Ph 1
Reserve/carriage Pointe Ph 2
Reservecarriage Pointe Ph 1
Reservecarriage Pointe Ph 2
Sanctuarytwin Waters
Serenade At Ovation
Showalter Park
Silver Springs Bungalows
Silverleaf Oaks
Silverleaf Reserve
Silverleaf Reserve At Hamlin
Silverleaf Reserve At Hamlin P
Silverleaf Reserve Bungalows
Silverleaf Reservehamlin Ph 2
Stanton Estates
Sterling Pointe 481
Stone Creek
Stone Creek 48 140
Stone Crk
Stoneybrook West
Stoneybrook West 44/134
Stoneybrook West 44134
Stoneybrook West 47/78
Stoneybrook West 4778
Stoneybrook West D
Stoneybrook West Ut 04 48 48
Storey Grove Ph 1
Storey Grove Ph 1b1
Storey Grove Ph 1b2
Storey Grove Ph 2
Storey Grove Ph 3
Storey Grove Ph 4
Storey Grove Ph 5
Suburban Shores Rep Pt Blk 03
Summerlake Grvs
Summerlake Pd Ph 01a
Summerlake Pd Ph 1a
Summerlake Pd Ph 1b
Summerlake Pd Ph 1b Rep
Summerlake Pd Ph 1breplat
Summerlake Pd Ph 2a
Summerlake Pd Ph 2c 2d 2e
Summerlake Pd Ph 3b
Summerlake Pd Ph 4b
The Grove Resort
Tilden Place
Tilden Placewinter Garden
Traditions Sub
Tuscany
Tuscany Ph 02
Twinwaters
Twinwaters Homeowners Associat
Twinwaters Homeowners' Associa
Valencia Shores
Verde Park Ph 1
Vinings Add Winter Garden
Water Mark Phase 4
Waterleigh
Waterleigh Ph 1a
Waterleigh Ph 1c
Waterleigh Ph 2a
Waterleigh Ph 2b
Waterleigh Ph 2c1
Waterleigh Ph 2c2 2c3
Waterleigh Ph 3a
Waterleigh Ph 3b 3c
Waterleigh Ph 3b 3c 3d
Waterleigh Ph 3b 3c 3d
Waterleigh Ph 4a
Waterleigh Ph 4b 4c
Waterleigh Ph 4b & 4c
Waterleigh Phase 4a
Waterleigh Phases 4b And 4c
Waterlweigh
Watermark
Watermark Ph 1a
Watermark Ph 1b
Watermark Ph 2b
Watermark Ph 2c
Watermark Ph 3
Watermark Ph 4
Watermark Ph 4a
Waterside The Strand
Waterside - The Strand
Waterside On Johns Lake
Waterside On Johns Lake Phase
Waterside On Johns Lk-ph 1
Waterside On Johns Lkph 1
Watersidejohns Lake Ph 2a
Watersidejohns Lake Ph 2c
West Lake Hancock Estates
Westchester Place
Westhaven At Ovation
Westhavenovation
Westlake Manor
Westlake Manor 1st Add
Wincey Grvs Ph 2
Winding Bay Ph 1b
Winding Bay Ph 2
Winding Bay Ph 3
Windward Cay 48 125
Winter Garden Manor
Winter Garden Shores Rep
Winter Garden Trls 013
Winter Grove
Wintermere Harbor
Wintermere Pointe
Woodbridge On Green
Woodbridge On The Green
Contact Info

- Marian Casteel, BrkrAssc,REALTOR ®
- Tropic Shores Realty
- CLIENT FOCUSED! RESULTS DRIVEN! SERVICE YOU CAN COUNT ON!
- Mobile: 352.601.6367
- Mobile: 352.601.6367
- 352.601.6367
- mariancasteel@yahoo.com


