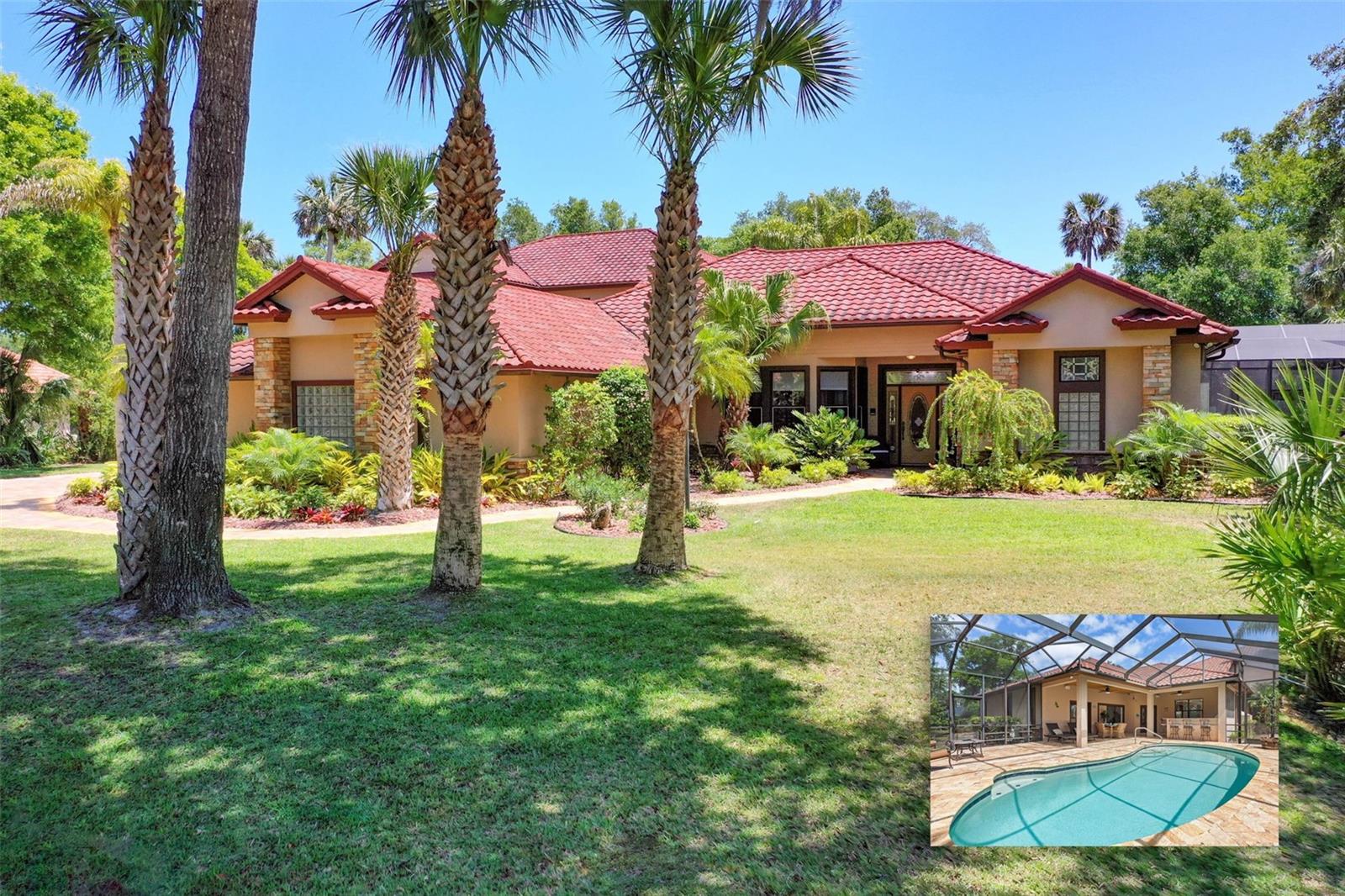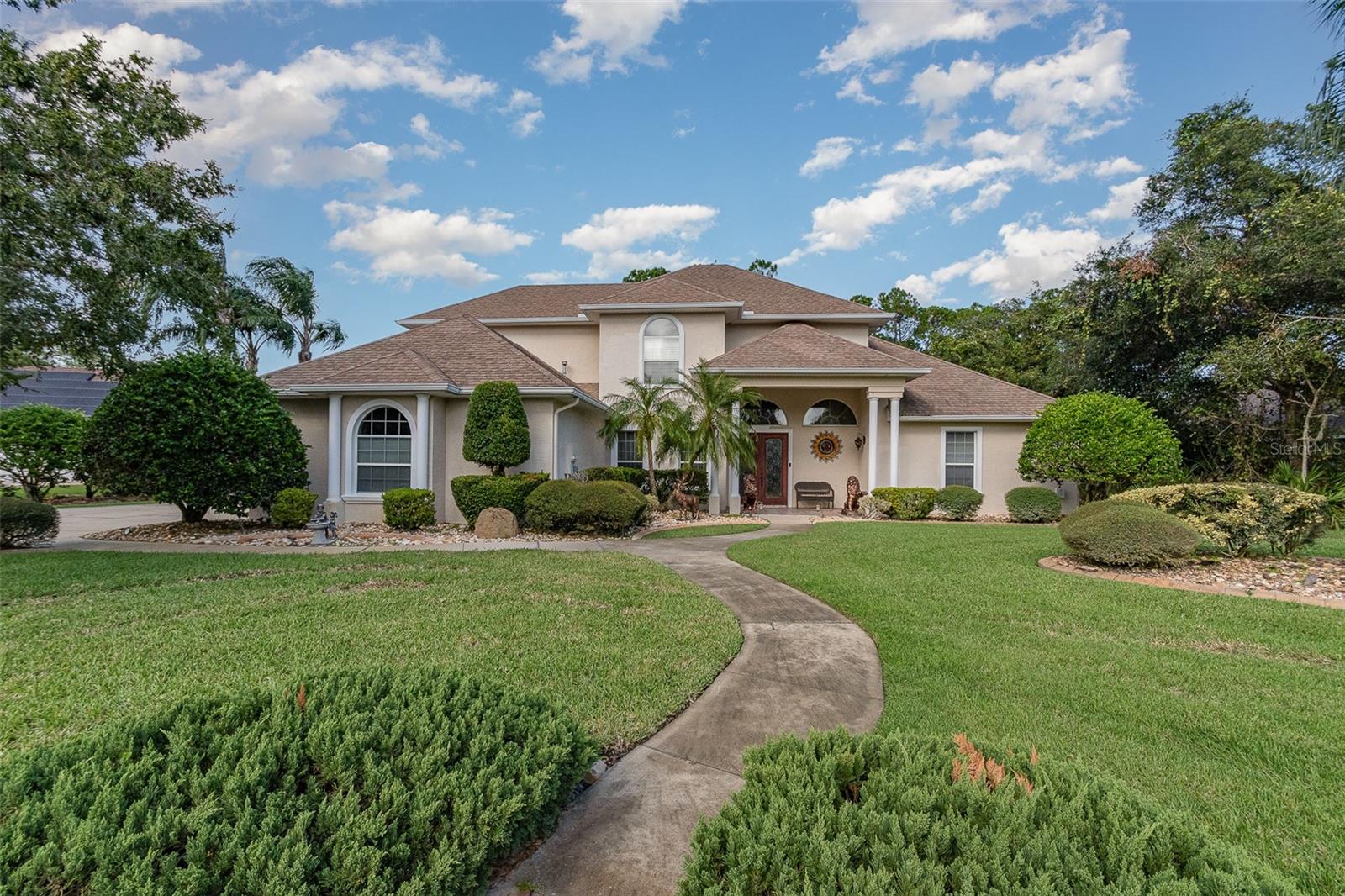406 Stirling Bridge Drive, Ormond Beach, FL 32174
Property Photos

Would you like to sell your home before you purchase this one?
Priced at Only: $1,049,622
For more Information Call:
Address: 406 Stirling Bridge Drive, Ormond Beach, FL 32174
Property Location and Similar Properties
- MLS#: TB8339389 ( Residential )
- Street Address: 406 Stirling Bridge Drive
- Viewed: 5
- Price: $1,049,622
- Price sqft: $228
- Waterfront: No
- Year Built: 2025
- Bldg sqft: 4612
- Bedrooms: 5
- Total Baths: 4
- Full Baths: 3
- 1/2 Baths: 1
- Garage / Parking Spaces: 3
- Days On Market: 147
- Additional Information
- Geolocation: 29.3928 / -81.1785
- County: VOLUSIA
- City: Ormond Beach
- Zipcode: 32174
- Subdivision: Plantation Bay
- Provided by: ICI SELECT REALTY
- DMCA Notice
-
DescriptionOne or more photo(s) has been virtually staged. Brand New Construction, Move In Ready! Nestled within the pristine gated golf community of Plantation Bay, this stunning home offers access to a wide range of luxury amenities through optional membership, including 45 holes of championship golf, a state of the art clubhouse, fitness center, spa, pools, cabana, tennis, pickleball, and bocce ball courts. The spacious Brooke floor plan spans 3,610 sq. ft. and features 5 bedrooms, 3.5 baths, and a 3 car garage. The open concept design highlights a gourmet kitchen with a large island, a charming dining nook, and a generous living room with fireplace that opens to a covered lanai. The main floor master suite is a private retreat with dual walk in closets and a spa inspired bathroom. Upstairs, four additional bedrooms surround a large game room, providing flexible space for family or guests. The home is thoughtfully appointed with details such as an deluxe kitchen, electric fireplace and crown molding. As a bonus, enjoy exclusive discounts to Plantation Bay Golf and Country Club when you join within 30 days of closing. An HBW Warranty is included for added peace of mind. Some photos have been virtually staged.
Payment Calculator
- Principal & Interest -
- Property Tax $
- Home Insurance $
- HOA Fees $
- Monthly -
For a Fast & FREE Mortgage Pre-Approval Apply Now
Apply Now
 Apply Now
Apply NowFeatures
Building and Construction
- Builder Model: Brooke
- Builder Name: ICI Homes
- Covered Spaces: 0.00
- Exterior Features: SprinklerIrrigation
- Flooring: Carpet, Tile
- Living Area: 3610.00
- Roof: Shingle
Property Information
- Property Condition: NewConstruction
Land Information
- Lot Features: CornerLot
Garage and Parking
- Garage Spaces: 3.00
- Open Parking Spaces: 0.00
Eco-Communities
- Pool Features: Community
- Water Source: Public
Utilities
- Carport Spaces: 0.00
- Cooling: CentralAir
- Heating: Central, Electric, HeatPump
- Pets Allowed: CatsOk, DogsOk
- Sewer: PublicSewer
- Utilities: CableAvailable, ElectricityConnected, SewerConnected, UndergroundUtilities, WaterConnected
Amenities
- Association Amenities: Gated, Security
Finance and Tax Information
- Home Owners Association Fee Includes: Security
- Home Owners Association Fee: 0.00
- Insurance Expense: 0.00
- Net Operating Income: 0.00
- Other Expense: 0.00
- Pet Deposit: 0.00
- Security Deposit: 0.00
- Tax Year: 2024
- Trash Expense: 0.00
Other Features
- Appliances: BuiltInOven, Cooktop, Dishwasher, ElectricWaterHeater, Disposal, Microwave
- Country: US
- Interior Features: TrayCeilings, CrownMolding, KitchenFamilyRoomCombo, MainLevelPrimary, OpenFloorplan, SolidSurfaceCounters, WalkInClosets
- Legal Description: PLANTATION BAY SEC 2AF, UNIT 8 MB 39 PG 44 LOT 46
- Levels: Two
- Area Major: 32174 - Ormond Beach
- Occupant Type: Vacant
- Parcel Number: 09-13-31-5120-2AF09-0610
- The Range: 0.00
- Zoning Code: SF
Similar Properties
Nearby Subdivisions
Alcott
Archers Mill
Autumn Wood
Breakaway Tr Ph 03
Breakaway Trails
Breakaway Trails Ph 01
Breakaway Trails Ph 02
Breakaway Trails Ph 03
Broadwater
Brookwood
Cameo Point
Cameo Point Unit 04
Carrollwood
Carrollwood Unit 01-02
Castlegate
Chelsea Place
Chelsea Place Ph 01
Chelsea Place Ph 02
Chelsford Heights Uint 05 Ph 1
Chelsford Heights Un 05 Ph Ii
Cherokee Trails
Coquina Point
Country Acres
Country Acres Unit 01
Creekside
Culver
Cypress Trail
Cypress Trail Sub
David Point
Daytona Oak Ridge
Daytona Pines
Daytona Shores
Deer Creek Ph 01
Deer Creek Ph 03
Deer Crkhunters Rdg Ph 04 Un
Deerfield Trace
Donald Heights
Eagle Rock
Eagle Rock Ranch Sub
Fiesta Heights
Fleming Fitch
Forest Grove
Forest Hills
Fountain View
Fox Hollow
Fox Hollow Ph 02
Gardenside At Ormond Station
Gardenside Ph 1
Gardenside Ph 1/ormond Station
Gardenside Ph 1ormond Station
Greenwood
Halifax
Halifax Plantation
Halifax Plantation Lt 01
Halifax Plantation Lt 01 Unit
Halifax Plantation Ph 01 Sec B
Halifax Plantation Ph 01 Sec C
Halifax Plantation Ph 2 Sec O
Halifax Plantation Sec M2a U
Halifax Plantation Sec M2b U
Halifax Plantation Sec P2 Un
Halifax Plantation Un 02 Sec B
Halifax Plantation Un 02 Sec J
Halifax Plantation Un 2 Sec P
Halifax Plantation Un Ii Dunmo
Halifax Plantation Un Ii Sec M
Halifax Plantation Un Ii Sec P
Halifax Plantation Unit 02 Sec
Hallifax Platation
Hammock Trace
Hickory Village
Hilltop Haven
Hilltop Haven Sec 01
Hunters Ridge
Hunters Ridge Sub
Huntigiton Woodshunters Rdg P
Huntington Green/hunters Rdg
Huntington Greenhunters Rdg
Huntington Greenhunters Rdg P
Huntington Woodshunters Rdg
Indian Springs
Kittrell Park
Lake Walden Cove
Laurel Oaks
Laurel Oaks Rep
Lincoln Park
Lincoln Park In Grant Lt 08 01
Mamaroneck
Melrose
No Subdivision
Northbrook
Northbrook Un 02
Northbrook Unit 06
Not In Subdivision
Not On The List
Oak Forest
Oak Forest Ph 01-05
Oak Forest Ph 0105
Oak Trails West
Oak Village
Ormond Forest Hills
Ormond Green
Ormond Green Ph 01
Ormond Green Ph 02
Ormond Heights
Ormond Heights Park
Ormond Lakes
Ormond Station
Ormond Terrace
Other
Park Ridge
Pine Hills
Pineland
Pineland Prd Sub Ph 4 5
Pineland Prd Subph 1
Pineland Prd Subphs 4 5
Plantation Bay
Plantation Bay 2af
Plantation Bay Ph 01a
Plantation Bay Ph 01a Unit 01-
Plantation Bay Sec 01b-05 Unit
Plantation Bay Sec 01b05
Plantation Bay Sec 1d5
Plantation Bay Sec 2 A-f Un 12
Plantation Bay Sec 2 Af Un 12
Plantation Bay Sec 2 Af Un 9
Plantation Bay Sec 2a-f Un 7
Plantation Bay Sec 2a-f Un 8
Plantation Bay Sec 2af
Plantation Bay Sec 2af Un 4
Plantation Bay Sec 2af Un 6
Plantation Bay Sec 2af Un 7
Plantation Bay Sec 2af Un 8
Plantation Bay Sec 2e 05
Plantation Bay Sec 2e-5 Unit 1
Plantation Bay Sec 2e5
Plantation Bay Sub
Plantation Baytreetop
Plantation Pines
Plantation Pines Map
Racquet Club Villas
Reflections Village
Rima Ridge Ranchettes
Rio Vista
Rio Vista Gardens
Riverbend Acres
Riviera Estates
Riviera Manor
Riviera Oaks
Sable Palms
Sanctuary
Shadow Crossings
Shadow Crossings Unit 02 Hunte
Shadows Crossings
Shady Rest
Sherris
Silver Pines
Smokerise Sub
Spiveys Farms
Stratford Place
Stratford Place South
Sweetser
Talaquah
The Falls
The Trails
Tidewater Condo
Timbers Edge
Tomoka Estates
Tomoka Oaks
Tomoka Oaks Cntry Club Estates
Tomoka Oaks Country Club Estat
Tomoka Oaks Un 7a
Tomoka Park
Tomoka View
Trails
Trails North Forty
Trails South 40 Un 3a
Trails South Forty
Tropical Mobile Home Village
Twin River Estates
Twin River Estates Add 02
Twin River Ests 2nd Add
Tymber Creek
Tymber Creek Ph 01
Tymber Crk Ph 01
Tymber Crk Ph 02
Tymber Crk Ph I
Tymber Crossings
Village Of Pine Run
Village Pine Run
Wexford Cove
Wexford Reserve
Wexford Reserve Un 1b
Wexford Reserve Un 2
Whispering Oaks
Windchase At Halifax Plantatio
Winding Woods
Woodland
Woodlands Ph 03
Woodmere
Woodmere South

- Marian Casteel, BrkrAssc,REALTOR ®
- Tropic Shores Realty
- CLIENT FOCUSED! RESULTS DRIVEN! SERVICE YOU CAN COUNT ON!
- Mobile: 352.601.6367
- Mobile: 352.601.6367
- 352.601.6367
- mariancasteel@yahoo.com




















































