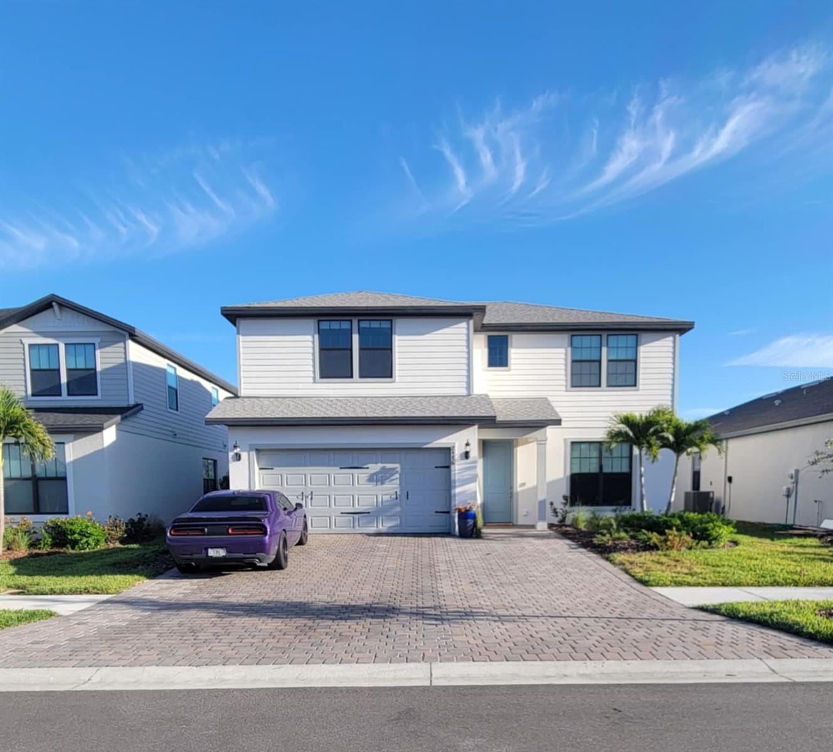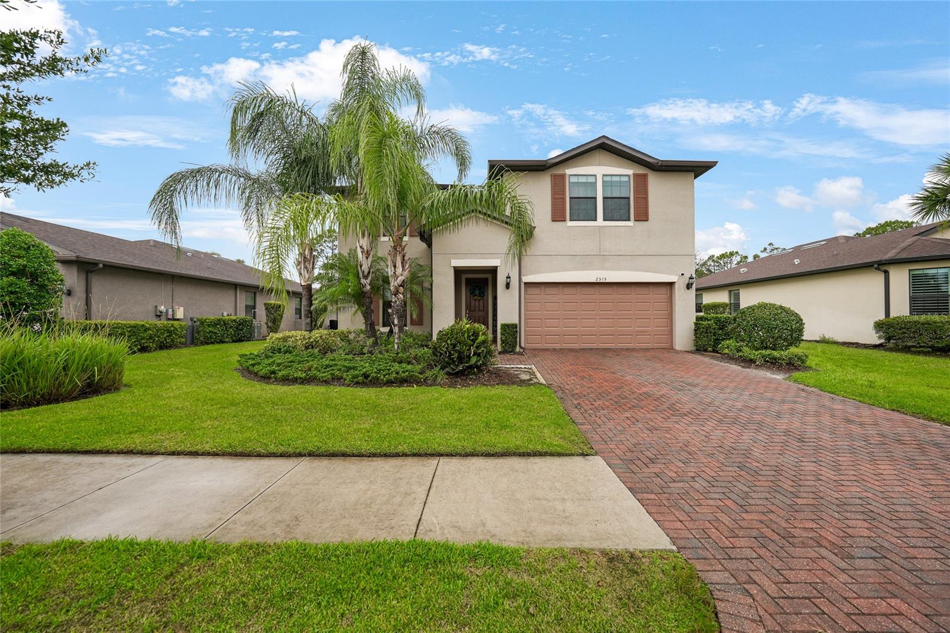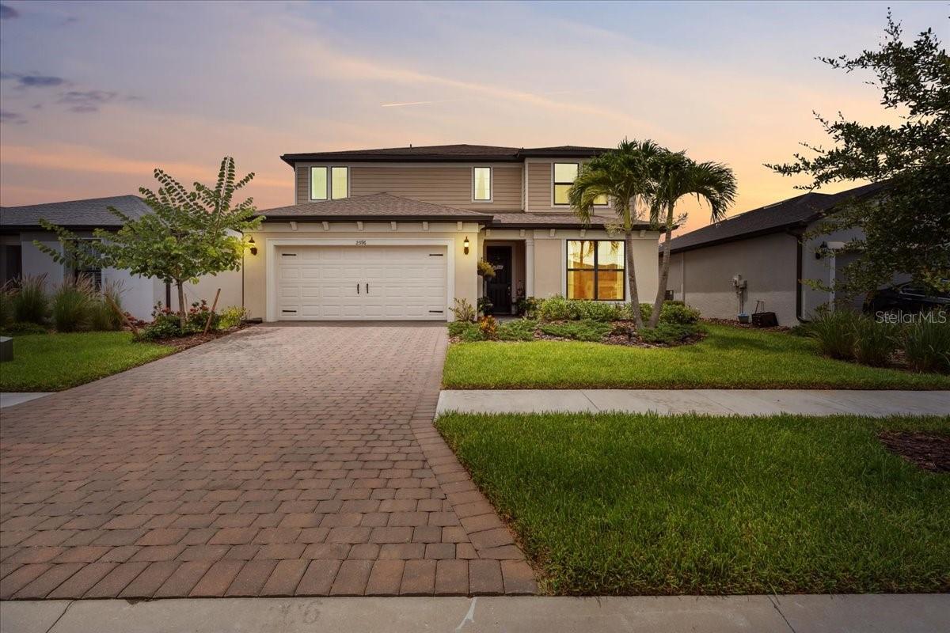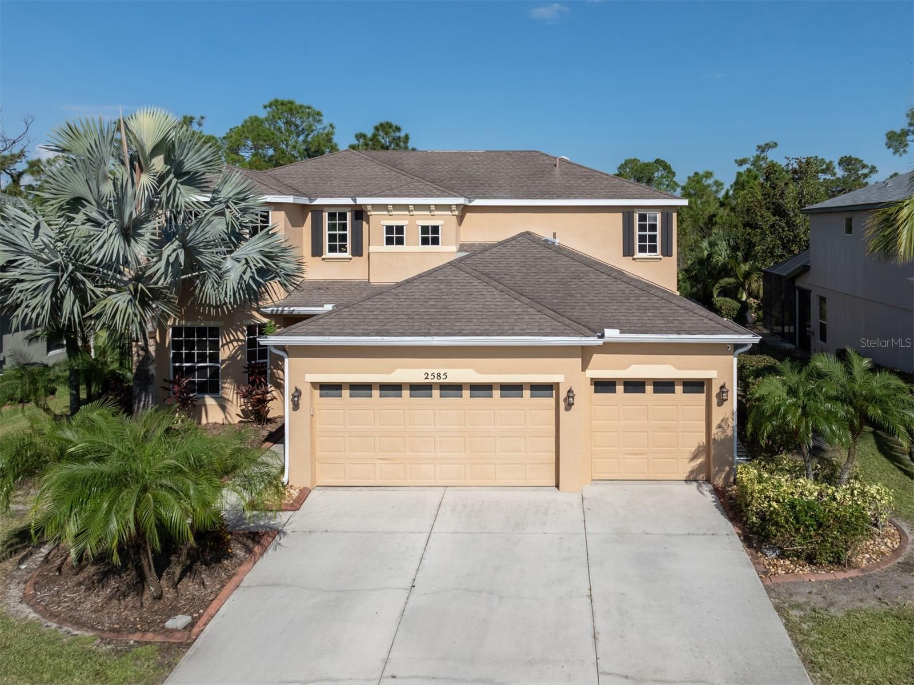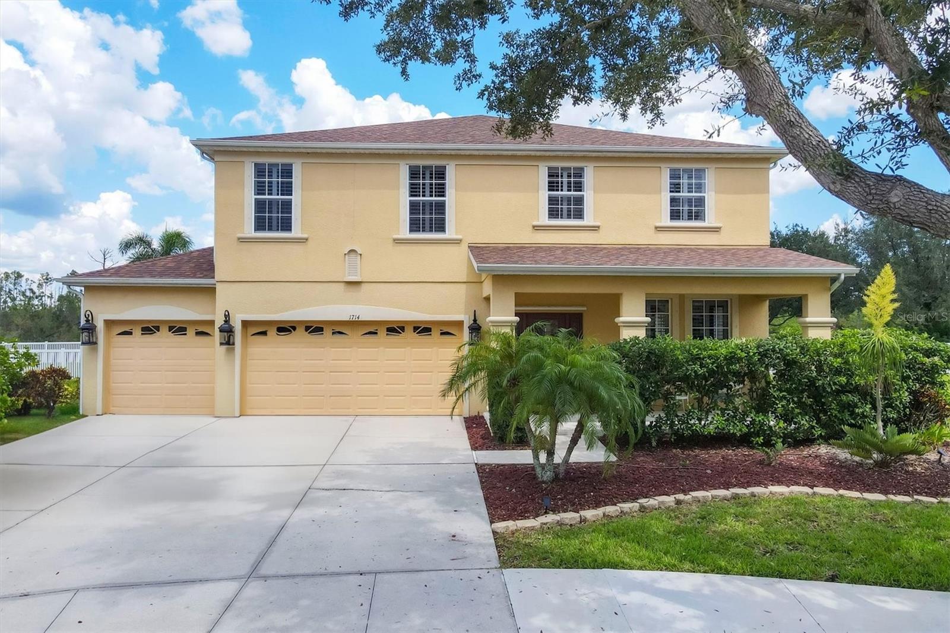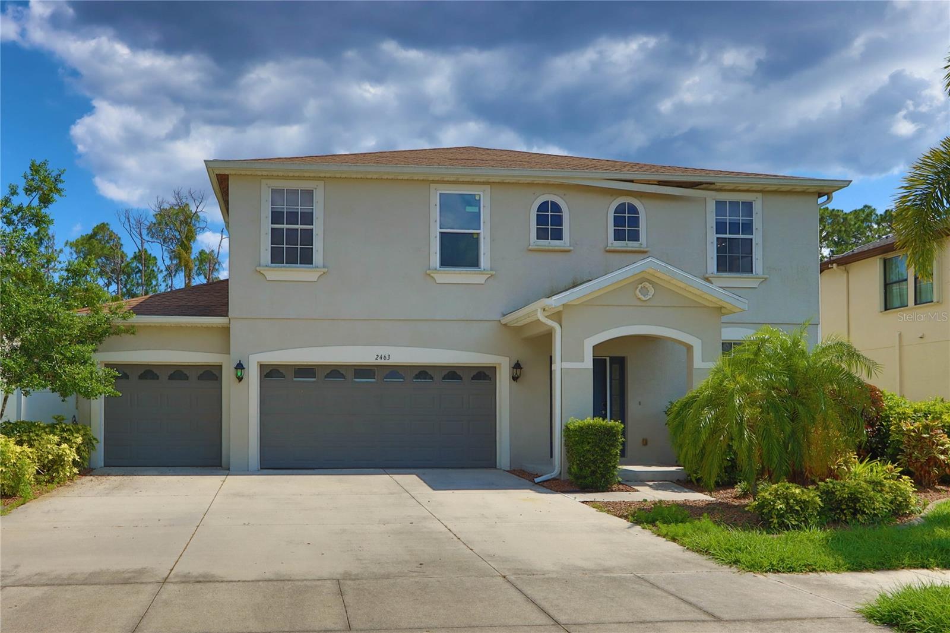1427 Hyssop Loop, North Port, FL 34289
Property Photos

Would you like to sell your home before you purchase this one?
Priced at Only: $510,000
For more Information Call:
Address: 1427 Hyssop Loop, North Port, FL 34289
Property Location and Similar Properties
- MLS#: O6296851 ( Residential )
- Street Address: 1427 Hyssop Loop
- Viewed: 1
- Price: $510,000
- Price sqft: $167
- Waterfront: No
- Year Built: 2018
- Bldg sqft: 3049
- Bedrooms: 3
- Total Baths: 2
- Full Baths: 2
- Garage / Parking Spaces: 2
- Days On Market: 181
- Additional Information
- Geolocation: 27.0825 / -82.1444
- County: SARASOTA
- City: North Port
- Zipcode: 34289
- Subdivision: Cypress Falls Ph 2a & 2b
- Provided by: BLUE LIGHTHOUSE REALTY INC
- DMCA Notice
-
DescriptionPRIVATE POOL AND SPA ! Welcome to This 2018 home is like new on an oversized lot with southwestern exposure. Equipped with hurricane impact windows, doors and zero corner sliding doors leading to the wrap around lanai with private pool and spa! Cypress Falls at the Woodlands, a Del Webb 55+ Active Adult gated community! Throughout, you'll find crown molding, wide base trim, three decorative painted walls; one in brick, and two in wood, and two tray ceilings with brushed nickel hardware. Tile flooring in hallways, kitchen, baths and great room, and dining room. The den has wood flooring and bedrooms have carpet. You'll find added to the house, 4.5" wide plantation shutters on every window except sliders that have a rod with grommet top sheer curtain panels. Dimmer switches in the den, great room, kitchen, dining room, and master bedroom. Master bedroom walk in closet, front bedroom and coat closet now have extra shelving with clothes rods and two wood bars with brushed nickel hooks. Kitchen you'll find white cabinetry, an angled range hood all in dovetail construction, soft close drawers and doors with full extension glide drawers, and a pantry. Counters are quartz with glass and stone backsplash. One cabinetry has a pullout trash and recycle bin. A new garbage disposal was added recently. Master bathroom white cabinetry and quartz counter with dual rectangle sinks and center drawers. Both bathrooms have widespread Moen brushed nickel faucets with tile showers. Rain shower heads with adjustable slide bars with hand held shower heads, towel bars, hooks, and decorative art hooks in the master bath with two Moen safety sixteen inch shower grab bars with built in shelf were all added. Laundry room is equipped with a Whirlpool front load matching washer and dryer with pedestal storage drawers. White cabinetry, counter and sink tub. Three towel bars and decorative art hooks were all added. Great room has two walls with TV mounting locations with high and low outlets. There is an electrical plug in middle of the floor. Master bedroom has a television hanger on the wall that was added. 2+ Car Garage is 28 feet long. The ceiling fan, four led work lights, 220V wired plug, and ceiling insulation all were added.
Payment Calculator
- Principal & Interest -
- Property Tax $
- Home Insurance $
- HOA Fees $
- Monthly -
For a Fast & FREE Mortgage Pre-Approval Apply Now
Apply Now
 Apply Now
Apply NowFeatures
Building and Construction
- Covered Spaces: 0.00
- Exterior Features: Lighting, RainGutters, Storage, TennisCourts, InWallPestControlSystem
- Flooring: Carpet, EngineeredHardwood, Tile, Wood
- Living Area: 1996.00
- Roof: Tile
Garage and Parking
- Garage Spaces: 2.00
- Open Parking Spaces: 0.00
Eco-Communities
- Pool Features: Gunite, Heated, InGround, Other, ScreenEnclosure, SaltWater, Association, Community
- Water Source: Public
Utilities
- Carport Spaces: 0.00
- Cooling: CentralAir, CeilingFans
- Heating: ExhaustFan, Electric, HeatPump
- Pets Allowed: CatsOk, DogsOk
- Sewer: PublicSewer
- Utilities: CableAvailable, CableConnected, ElectricityConnected, HighSpeedInternetAvailable, MunicipalUtilities, PhoneAvailable, SewerConnected, UndergroundUtilities, WaterConnected
Amenities
- Association Amenities: Clubhouse, FitnessCenter, MaintenanceGrounds, Gated, Pickleball, Pool, ShuffleboardCourt, CableTv
Finance and Tax Information
- Home Owners Association Fee Includes: CableTv, Internet, MaintenanceGrounds, Pools
- Home Owners Association Fee: 1247.00
- Insurance Expense: 0.00
- Net Operating Income: 0.00
- Other Expense: 0.00
- Pet Deposit: 0.00
- Security Deposit: 0.00
- Tax Year: 2024
- Trash Expense: 0.00
Other Features
- Accessibility Features: WheelchairAccess
- Appliances: BuiltInOven, ConvectionOven, Cooktop, Dryer, Dishwasher, ExhaustFan, ElectricWaterHeater, Disposal, IceMaker, Microwave, Refrigerator, RangeHood, Washer
- Country: US
- Interior Features: BuiltInFeatures, TrayCeilings, CeilingFans, CrownMolding, EatInKitchen, HighCeilings, KitchenFamilyRoomCombo, LivingDiningRoom, OpenFloorplan, StoneCounters, SmartHome, UpperLevelPrimary, WalkInClosets, WoodCabinets, WindowTreatments
- Legal Description: LOT 4, CYPRESS FALLS PHASES 2A & 2B, PB 52 PG 70-83
- Levels: One
- Area Major: 34289 - North Port
- Occupant Type: Owner
- Parcel Number: 1116110004
- The Range: 0.00
- Zoning Code: PCDN
Similar Properties
Nearby Subdivisions
3458 Strand At Cedar Grove
3458 - Strand At Cedar Grove
Arbor Oaks At The Woodlands
Arbor Oaks/the Woodlands
Arbor Oaksthe Woodlands
Cedar Grove
Cedar Grove Ph 1a
Cedar Grove Ph 1b
Cedar Grove Ph 2a
Cedar Grove Ph 2b
Cypress Falls
Cypress Falls At The Woodlands
Cypress Falls Ph 1c
Cypress Falls Ph 1e
Cypress Falls Ph 2a 2b
Cypress Falls Ph 2a & 2b
Cypress Falls Ph 2a 2b
Cypress Falls Ph 2c
Cypress Falls Ph 2d
Cypress Falls Ph 2e
Cypress Falls Phase 2e
Lakeside Plantation
Lakeside Plantation Rep 02
North Port
The Carriage Homes Of Lakeside
Woodlands
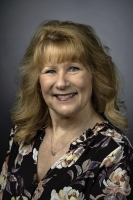
- Marian Casteel, BrkrAssc,REALTOR ®
- Tropic Shores Realty
- CLIENT FOCUSED! RESULTS DRIVEN! SERVICE YOU CAN COUNT ON!
- Mobile: 352.601.6367
- Mobile: 352.601.6367
- 352.601.6367
- mariancasteel@yahoo.com































