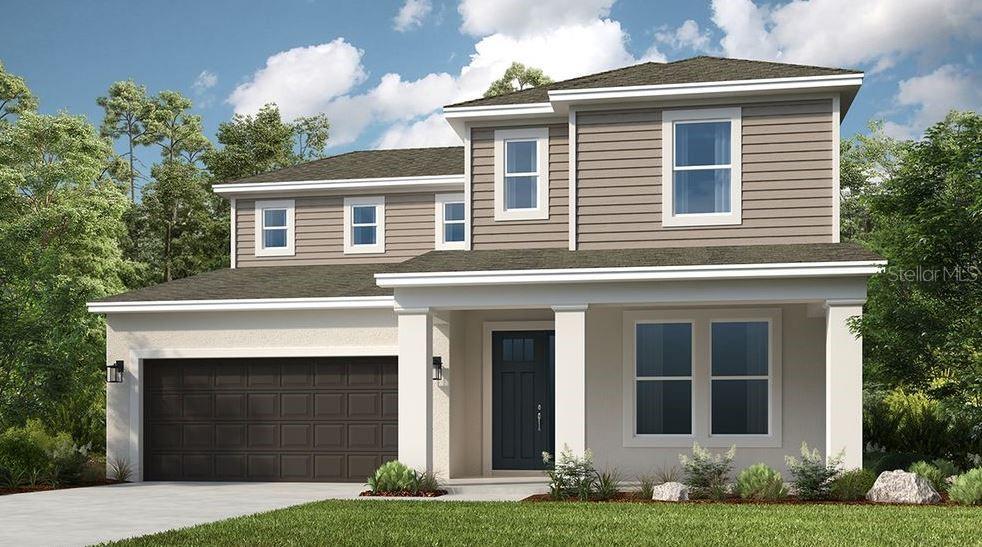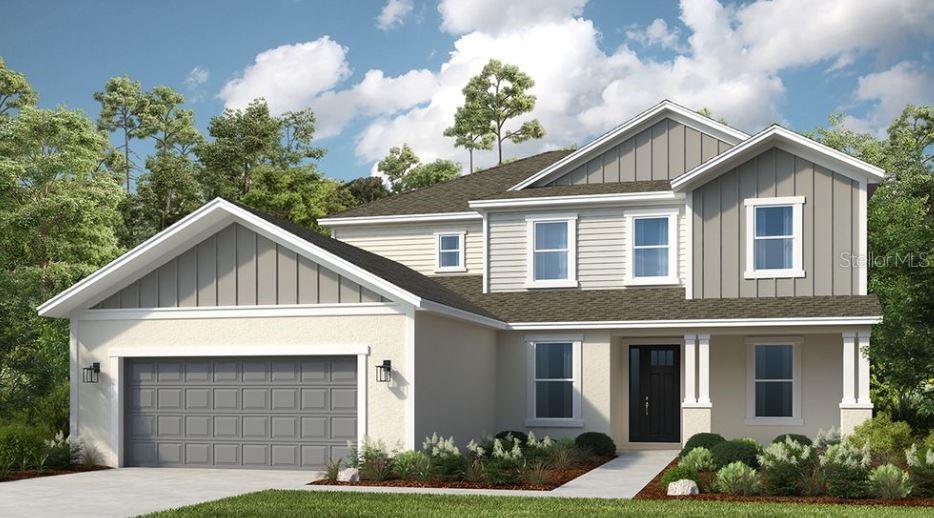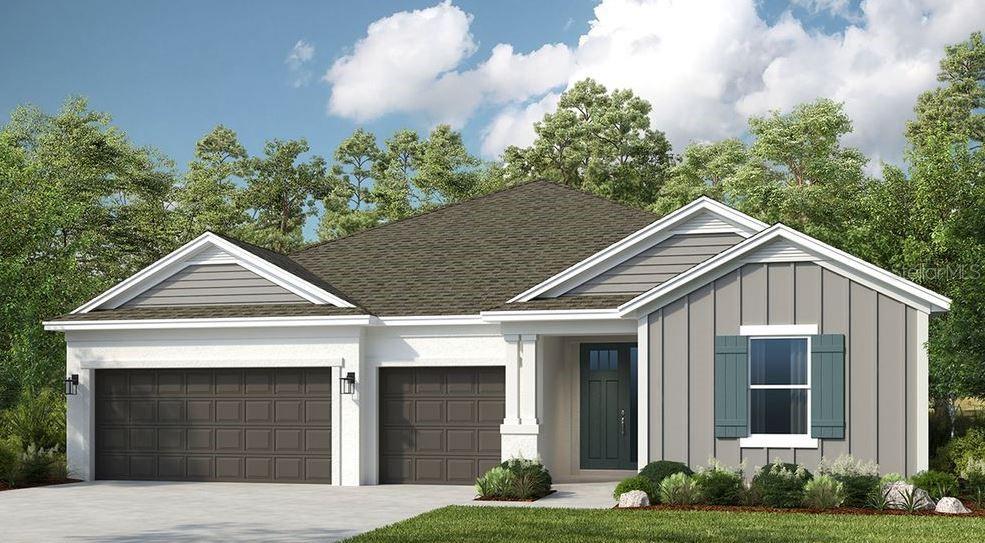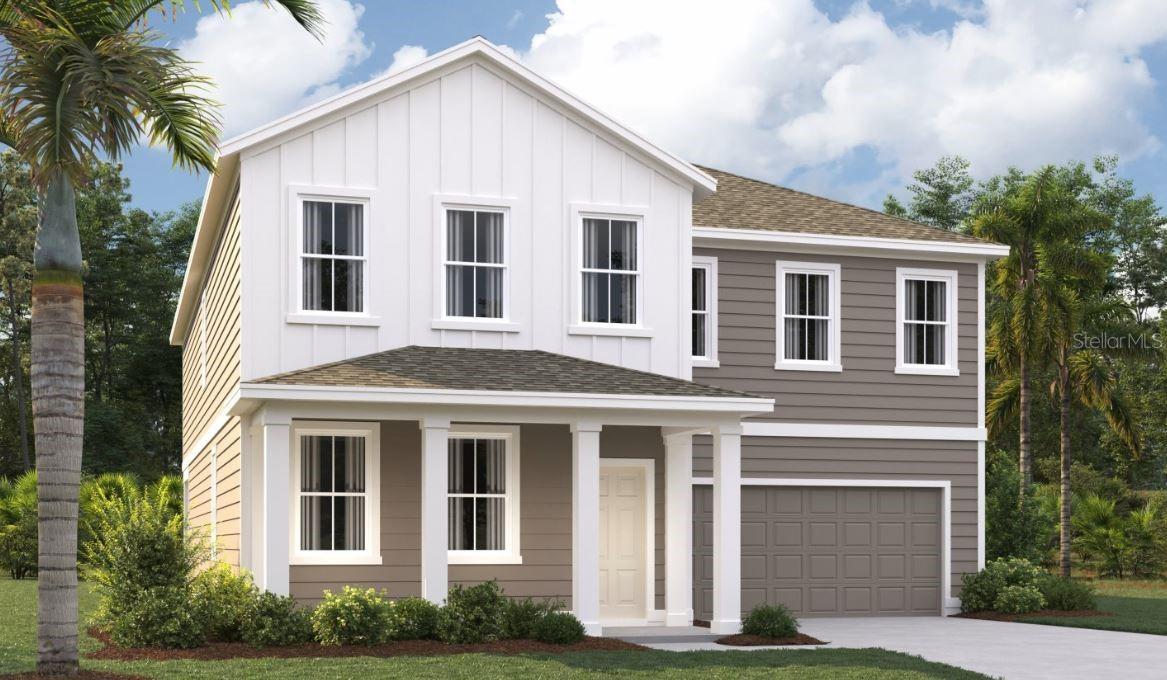114 Sand Pine Place, New Smyrna Beach, FL 32168
Property Photos

Would you like to sell your home before you purchase this one?
Priced at Only: $659,000
For more Information Call:
Address: 114 Sand Pine Place, New Smyrna Beach, FL 32168
Property Location and Similar Properties
- MLS#: O6302742 ( Residential )
- Street Address: 114 Sand Pine Place
- Viewed: 6
- Price: $659,000
- Price sqft: $172
- Waterfront: Yes
- Wateraccess: Yes
- Waterfront Type: Creek
- Year Built: 1980
- Bldg sqft: 3826
- Bedrooms: 3
- Total Baths: 3
- Full Baths: 2
- 1/2 Baths: 1
- Garage / Parking Spaces: 2
- Days On Market: 84
- Additional Information
- Geolocation: 29.0366 / -80.9853
- County: VOLUSIA
- City: New Smyrna Beach
- Zipcode: 32168
- Subdivision: Sugar Mill Cntry Club & Estate
- Provided by: LOKATION
- DMCA Notice
-
DescriptionNow offered at $669,000 after a $30,500 price improvement! Motivated seller is ready to make a move! This elegant home in the exclusive Sugar Mill is a rare opportunity. This custom built pool home offers luxurious living, spacious design, and serene creekfront views on an oversized .36 acre lot. This custom built pool home offers luxurious living, spacious design, and serene creekfront views on an oversized .36 acre lot. Featuring 3 bedrooms, 2.5 bathrooms, an oversized side entry 2 car garage, and a convenient circular driveway, this home delivers both style and functionality from the moment you arrive. Step into the foyer and take in the Brazilian cherry wood floors, which lead into a beautiful living area with vaulted ceilings and a cozy wood burning fireplace, perfect for entertaining or relaxing. The kitchen is a chef's dream, complete with travertine flooring, stainless steel appliances, granite countertops, custom cabinetry, a built in pantry, breakfast bar, and a spacious nook. The layout flows seamlessly into the family room and formal dining area, ideal for gatherings and everyday living. More... French doors from the living, dining, and family rooms open to a pavered lanai overlooking the saltwater pool and spa, surrounded by lush landscaping and peaceful creek views, your private, park like retreat. The primary suite features triple French doors that open to a private patio with pool access. The remodeled en suite bath includes double sinks, a walk in shower, and a generous walk in closet. Two additional bedrooms share an updated guest bath. Recent upgrades include a new roof (2022), HVAC system (2021), two newer tankless water heaters, remodeled kitchen and baths, and plantation shutters throughout the interior. The west side of the home features exterior hurricane rated shutters, and the pool enclosure has been upgraded with pet resistant screening. A transferable termite bond provides added peace of mind. Enjoy the lifestyle offered by Sugar Mill Country Club with optional membership, granting access to a clubhouse, pool, tennis, pickleball, basketball, and much more. Ideally located near major highways, Publix, and shopping, this exceptional cul de sac property is a rare find. Schedule your private tour today and make this stunning home yours!
Payment Calculator
- Principal & Interest -
- Property Tax $
- Home Insurance $
- HOA Fees $
- Monthly -
For a Fast & FREE Mortgage Pre-Approval Apply Now
Apply Now
 Apply Now
Apply NowFeatures
Building and Construction
- Covered Spaces: 0.00
- Exterior Features: DogRun, SprinklerIrrigation, StormSecurityShutters
- Flooring: Tile, Travertine, Wood
- Living Area: 2383.00
- Roof: Shingle
Land Information
- Lot Features: CulDeSac, NearGolfCourse, Landscaped
Garage and Parking
- Garage Spaces: 2.00
- Open Parking Spaces: 0.00
Eco-Communities
- Pool Features: Heated, InGround, ScreenEnclosure, SolarHeat, SaltWater, Community
- Water Source: Public
Utilities
- Carport Spaces: 0.00
- Cooling: CentralAir, CeilingFans
- Heating: Central
- Pets Allowed: CatsOk
- Sewer: PublicSewer
- Utilities: ElectricityConnected, NaturalGasConnected, WaterConnected
Finance and Tax Information
- Home Owners Association Fee Includes: MaintenanceGrounds, Security
- Home Owners Association Fee: 591.16
- Insurance Expense: 0.00
- Net Operating Income: 0.00
- Other Expense: 0.00
- Pet Deposit: 0.00
- Security Deposit: 0.00
- Tax Year: 2024
- Trash Expense: 0.00
Other Features
- Appliances: Dryer, Dishwasher, Microwave, Range, Refrigerator, TanklessWaterHeater, Washer
- Country: US
- Interior Features: WetBar, BuiltInFeatures, CeilingFans, CrownMolding, EatInKitchen, MainLevelPrimary, SolidSurfaceCounters, VaultedCeilings, WalkInClosets, WindowTreatments
- Legal Description: LOT 14 SUGAR MILL COUNTRY CLUB & ESTS UNIT II MB 33 PGS 110-112 INC PER OR 2171 PG 0956 PER OR 6025 PG 1879 PER OR 6233 PG 738 PER OR 7328 PG 4473
- Levels: One
- Area Major: 32168 - New Smyrna Beach
- Occupant Type: Owner
- Parcel Number: 17-33-42-00-00-0140
- Possession: CloseOfEscrow
- Style: Traditional
- The Range: 0.00
- View: CreekStream, Water
- Zoning Code: RES
Similar Properties
Nearby Subdivisions
Alcott
Aqua Golf
Aqua Golf Unit 02 Unrec 234
Ardisia Park
Ashton
Brae Burn
Brae Burn Unit 01
Central Samsula Area
Coastal Woods
Coastal Woods Un A1
Coastal Woods Un B1
Coastal Woods Un B2
Coastal Woods Un C
Coastal Woods Un D
Coastal Woods Unit D
Colee 18-17-34
Colee 181734
Copper Creek
Corbin Park
Corbin Park Sub Un #3
Corbin Park Sub Un 3
Corbin Park Unit 03
Daughertys
Daughertys New Smyrna
Daughterys
Edson Ridge
Ellison Acres
Ellison Acres 02
Ellison Acres 03
Ellison Homes Royal
Fairgreen
Fairgreen Hoa
Fairgreen Square
Fairgreen Un Cii
Fairgreen Unit 01a
Fairgreen Unit 04
Fairgreen Unit 06
Fairgreen Unit 08
Fairgreen Unit 1-b
Fairway Estates
Fe Lovejoys Sub
Finnegans New Smyrna
Florida Days Ph 01
Florida Farms Acres
Florida Gun Rib Corp In Rivers
Glencoe Farms Parcel15
Hamilton Add
Hesters
Hidden Pines
Howe
Howe Curriers
Howe Curriers Allotment
Howe Curriers Allotment 13
Ilseboro
Indian River
Indian River Plantation
Inlet Shores
Inlet Shores Sub
Inwood
Isleboro
Isles Of Sugar Mill
Isles Sugar Mill
Islesboro
Islesboro Sec 02
Islessugar Mill
Joseph Bonnelly Grant Sec 42
Lake Waterford Estates
Lakewood Terrace
Liberty Village
Liberty Village Sub
Lowd
Lowds
Meadows Sugar Mill
Napier & Hull Grant
Nielsen Rep Turnbull Shores
None
Not In Subdivision
Not On List
Not On The List
Oak Lea Village
Oak Leaf Preserve
Oak Leaf Preserve Ph 1
Oak Leaf Preserve Ph 2
Old Mission Cove Ph 1
Old Mission Cove Tr H Ph 2
Oliver
Oliver Estates
Osprey Cove
Osprey Cove Ph 02
Other
Palms
Palms At Venetian Bay
Palms Ph 1
Palms Ph 2a
Palms Ph 2b
Palms Ph 3
Palms Ph 5
Palms-ph 2b
Palms-ph 5
Palmsph 1
Palmsph 2b
Palmsph 2b Rep
Palmsph 3
Palmsph 5
Palmsphase 5
Parkside
Paxton Sub
Pickett Grant New Smyrna
Pine Island
Pine Island Ph 01
Pine Island Ph 01 Rep
Pine Island Ph 02
Pitzer & Nelsons Blk 01 Hillma
Portofino Gardens Ph 1
Portofino Gardens Ph-2
Portofino Gardens Ph2
Promenade Parke
Quail Roost Ranches
Quail Roost Ranches Unrec 202
Riverside Park New Smyrna
Ross
Sabal Lakes
Sarinna Lakes
Savona South
Sheldon R S
Sheldons
Sheldons New Smyrna
Spanish Mission Heights
Spleices New Smyrna
St Andrews
Sugar Mill
Sugar Mill Cc
Sugar Mill Cntry Club & Estate
Sugar Mill Country Club Estat
Sugar Mill Country Club & Esta
Sugar Mill Country Club 7 Ests
Sugar Mill Country Club Estate
Sugar Mill Gardens
Sugar Mill Trails East
Sugarmill Gardens
Tara Trail
The Palms At Venetian Bay
Tiffany Homes At Venetian Bay
Turnbull Bay Country Club Esta
Turnbull Bay Estates
Turnbull Bay Woods
Turnbull Crossings
Turnbull Heights
Turnbull Plantation Ph 01
Turnbull Shores
Turnbull Shores Lots
Turnbull Shores Lots 199
Turnbull Shores Lts 01-99 Inc
Turnbull Shores Lts 0199 Inc
Turnbull Shores Lts 10001257 I
Turnbull Xings
Tymber Trace Ph 01
Tymber Trace Ph 02
Tymber Trace Phase 1
Venetian Bat Un 01 Ph 01b
Venetian Bay
Venetian Bay Ph 01a
Venetian Bay Ph 02 Un 01
Venetian Bay Ph 1a
Venetian Bay Ph 1b
Venetian Bay Ph 1b Unit 01
Venetian Bay Ph 1b Unit 02
Venetian Way
Verano At Venetian Bay
Verano/venetian Bay
Wards Sub
Woodland 02
Yacht Club Island Estates
Yacht Club Island Estates Prcl

- Marian Casteel, BrkrAssc,REALTOR ®
- Tropic Shores Realty
- CLIENT FOCUSED! RESULTS DRIVEN! SERVICE YOU CAN COUNT ON!
- Mobile: 352.601.6367
- Mobile: 352.601.6367
- 352.601.6367
- mariancasteel@yahoo.com



















































































