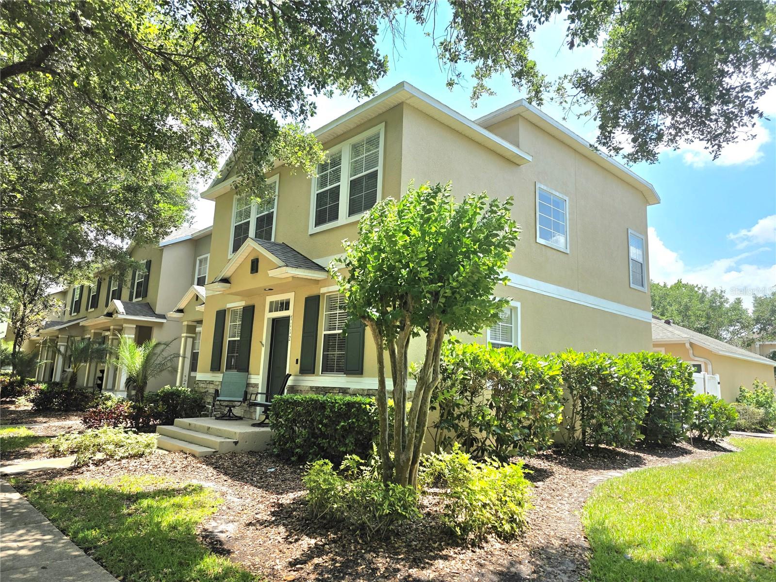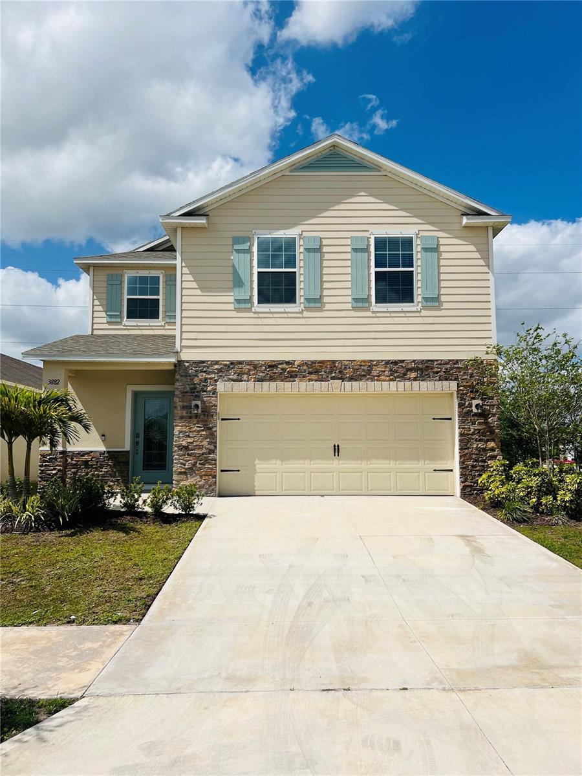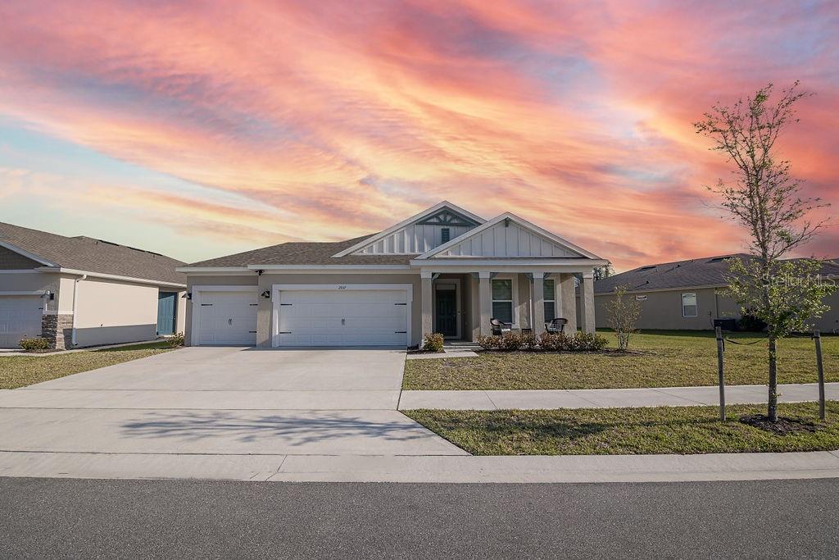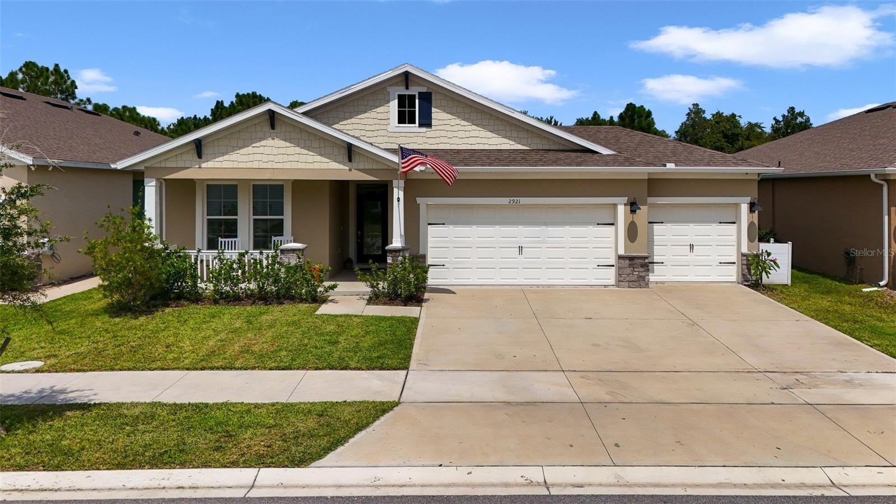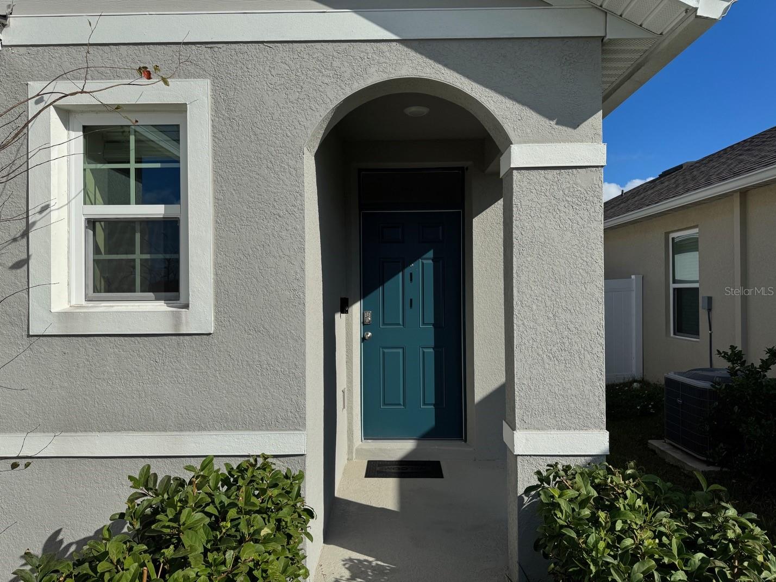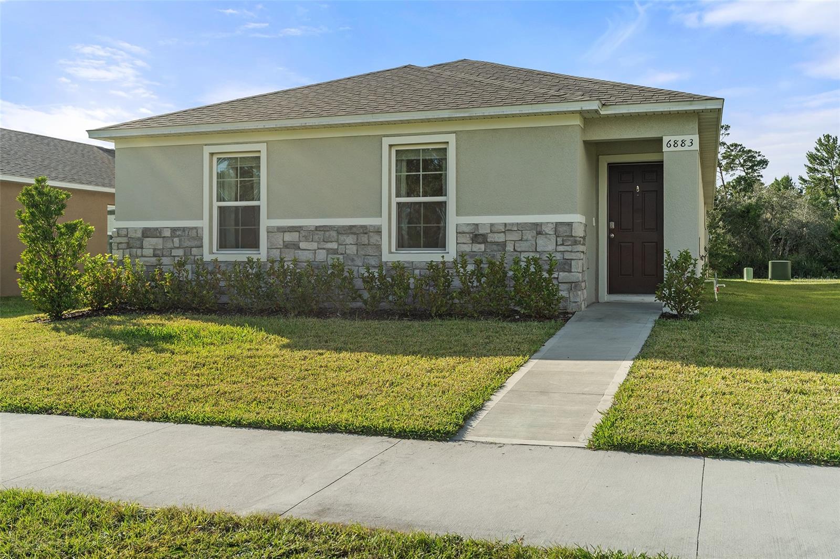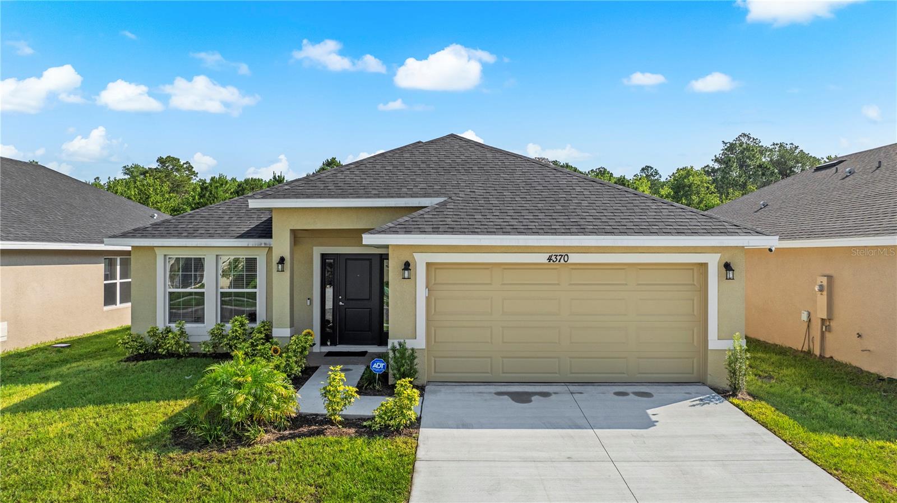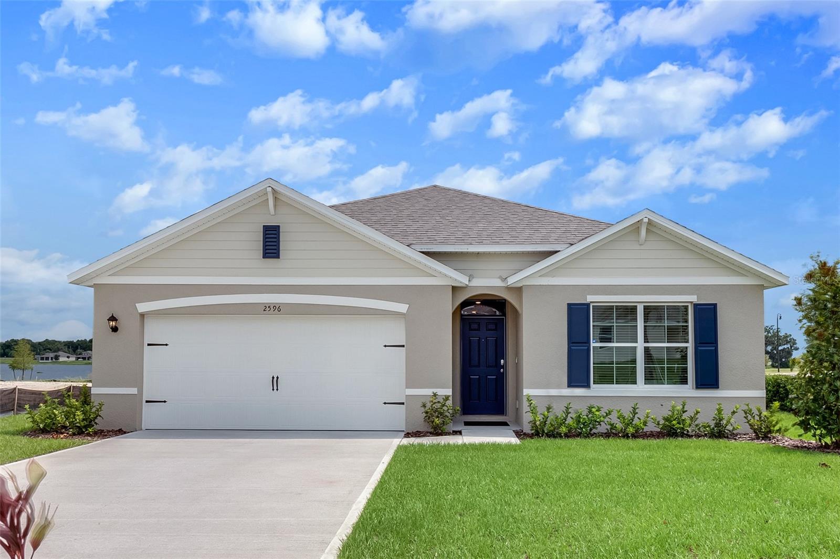4370 Sagefield Drive, Harmony, FL 34773
Property Photos

Would you like to sell your home before you purchase this one?
Priced at Only: $2,775
For more Information Call:
Address: 4370 Sagefield Drive, Harmony, FL 34773
Property Location and Similar Properties
- MLS#: S5126684 ( ResidentialLease )
- Street Address: 4370 Sagefield Drive
- Viewed: 2
- Price: $2,775
- Price sqft: $1
- Waterfront: No
- Year Built: 2024
- Bldg sqft: 2595
- Bedrooms: 4
- Total Baths: 3
- Full Baths: 3
- Days On Market: 13
- Additional Information
- Geolocation: 28.1791 / -81.13
- County: OSCEOLA
- City: Harmony
- Zipcode: 34773
- Subdivision: Harmony Central Ph 1
- Elementary School: Harmony Community
- Middle School: Harmony
- High School: Harmony
- Provided by: ROYAL REALTY REAL ESTATE, LLC
- DMCA Notice
-
DescriptionStep into modern elegance with this brand new 4 bedroom, 3 bathroom home boasting over 2,200 square feet of thoughtfully designed living space. From the moment you enter, you'll notice the sleek, brand new tile flooring flowing seamlessly throughout the home, creating a clean and contemporary feel. The open concept layout is perfect for both relaxing and entertaining, with spacious living and dining areas that connect effortlessly to a chef inspired kitchen. Each bedroom offers generous space, while the bathrooms feature modern finishes for a luxurious touch. Built with quality and comfort in mind, this move in ready home combines style, functionality, and peace of mind. Dont miss your opportunity to live in a stunning new construction in a desirable location schedule your private showing today!
Payment Calculator
- Principal & Interest -
- Property Tax $
- Home Insurance $
- HOA Fees $
- Monthly -
For a Fast & FREE Mortgage Pre-Approval Apply Now
Apply Now
 Apply Now
Apply NowFeatures
Building and Construction
- Builder Model: 2200
- Builder Name: Adams Homes
- Covered Spaces: 0.00
- Exterior Features: Garden, SprinklerIrrigation
- Flooring: Carpet, CeramicTile
- Living Area: 2200.00
Property Information
- Property Condition: NewConstruction
School Information
- High School: Harmony High
- Middle School: Harmony Middle
- School Elementary: Harmony Community School (K-5)
Garage and Parking
- Garage Spaces: 2.00
- Open Parking Spaces: 0.00
Eco-Communities
- Water Source: None
Utilities
- Carport Spaces: 0.00
- Cooling: CentralAir, CeilingFans
- Heating: Electric
- Pets Allowed: DogsOk
- Sewer: PublicSewer
- Utilities: CableAvailable, ElectricityConnected, PhoneAvailable, SewerConnected, WaterConnected, WaterNotAvailable
Finance and Tax Information
- Home Owners Association Fee: 0.00
- Insurance Expense: 0.00
- Net Operating Income: 0.00
- Other Expense: 0.00
- Pet Deposit: 300.00
- Security Deposit: 2780.00
- Trash Expense: 0.00
Other Features
- Appliances: Dishwasher, ElectricWaterHeater, Microwave, Range
- Country: US
- Interior Features: CeilingFans, HighCeilings, LivingDiningRoom, StoneCounters, VaultedCeilings, WalkInClosets
- Levels: One
- Area Major: 34773 - St Cloud (Harmony)
- Occupant Type: Vacant
- Parcel Number: 32-26-32-3596-000F-0230
- Possession: RentalAgreement
- The Range: 0.00
Owner Information
- Owner Pays: None
Similar Properties
Nearby Subdivisions

- Marian Casteel, BrkrAssc,REALTOR ®
- Tropic Shores Realty
- CLIENT FOCUSED! RESULTS DRIVEN! SERVICE YOU CAN COUNT ON!
- Mobile: 352.601.6367
- Mobile: 352.601.6367
- 352.601.6367
- mariancasteel@yahoo.com



















