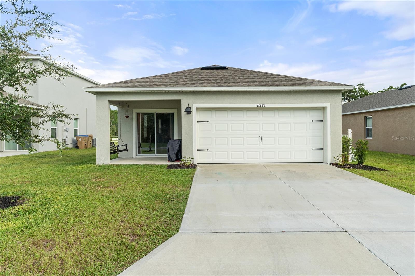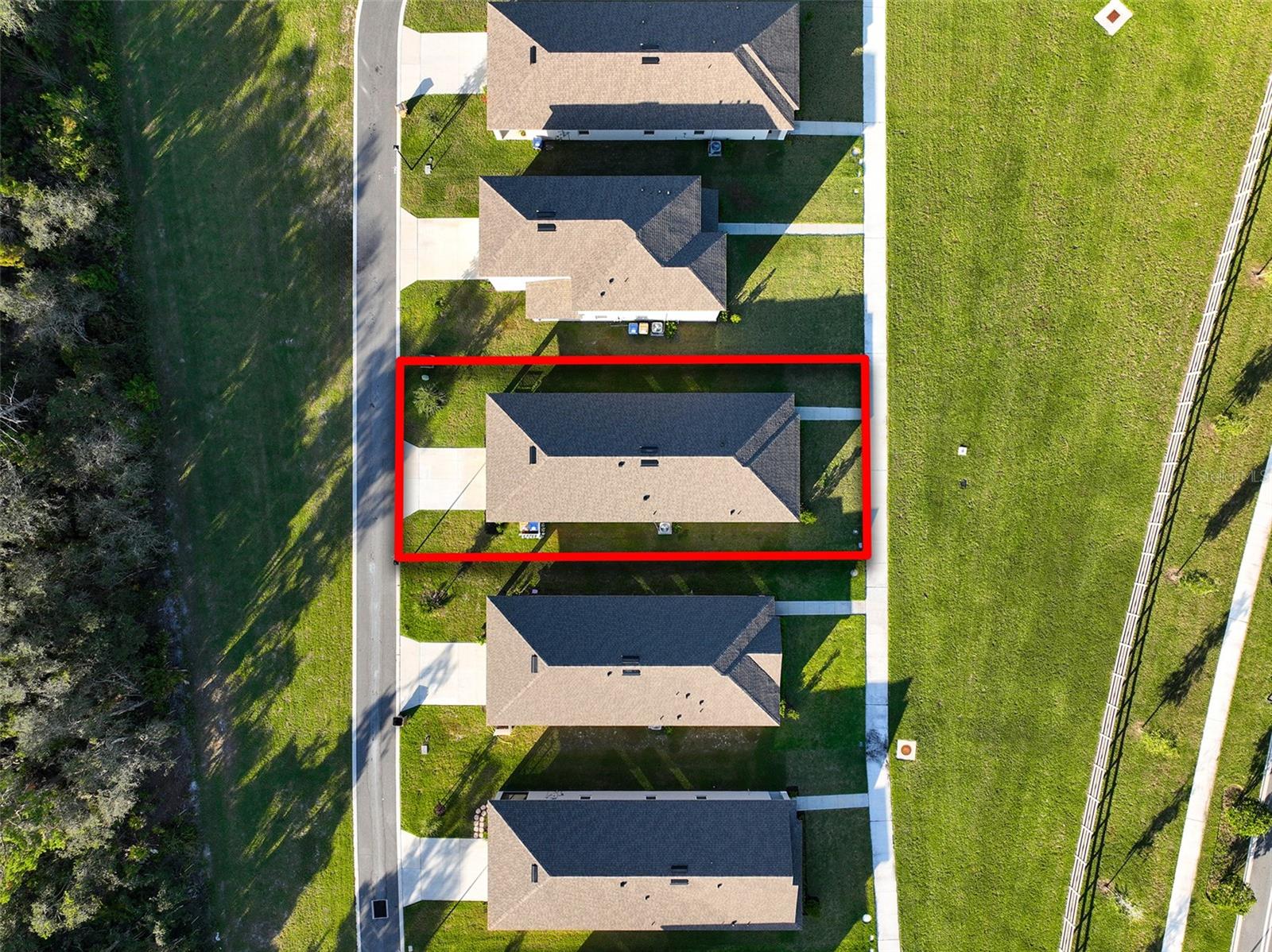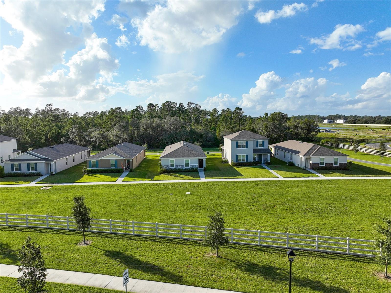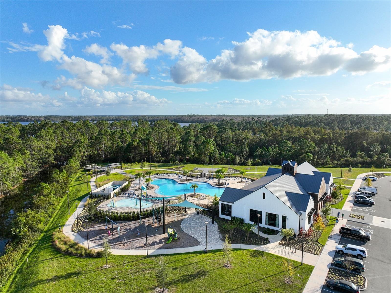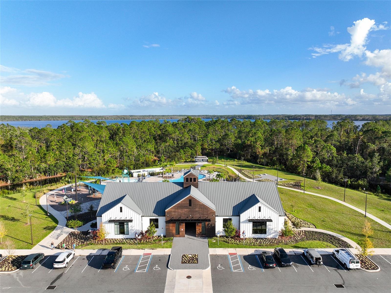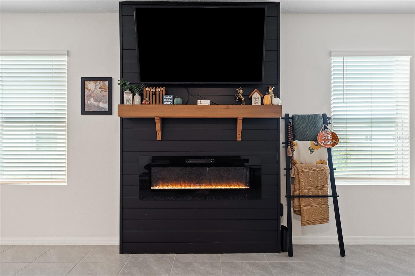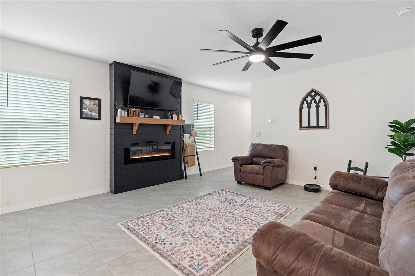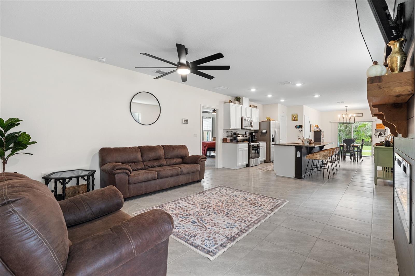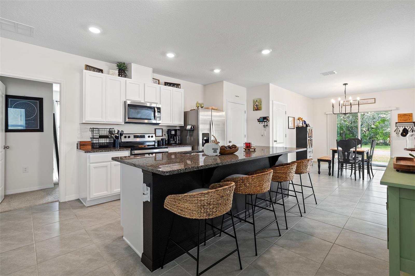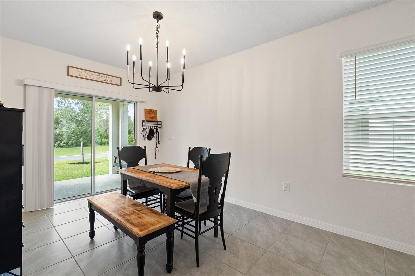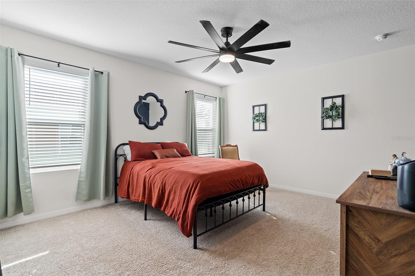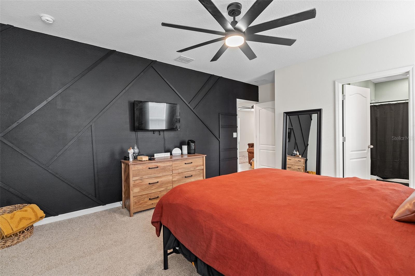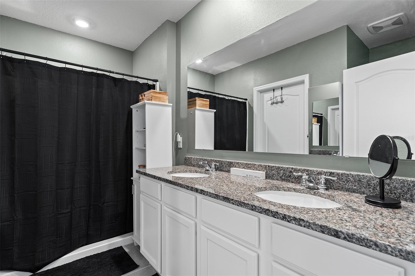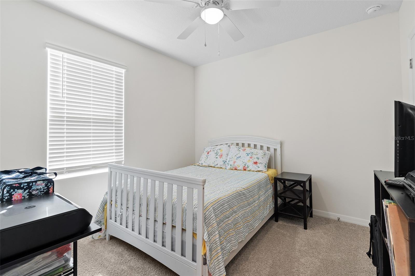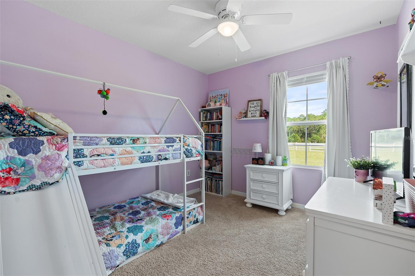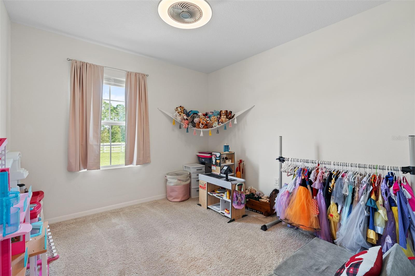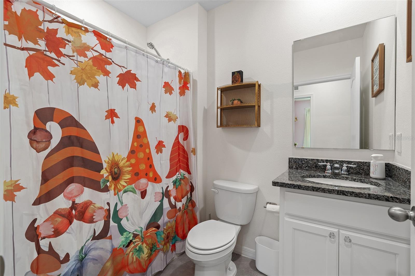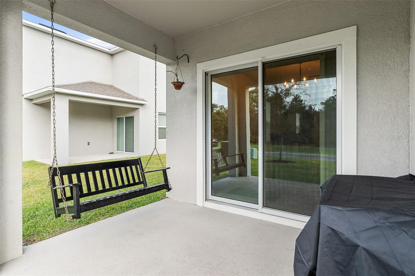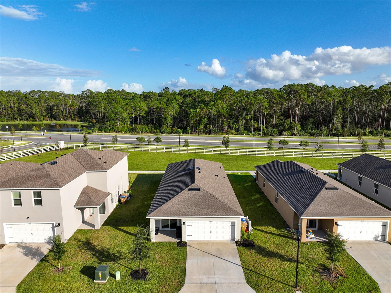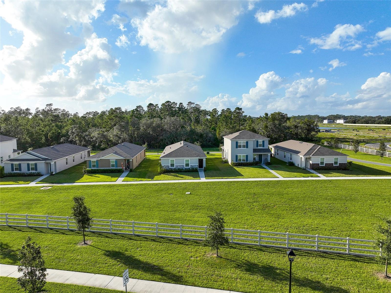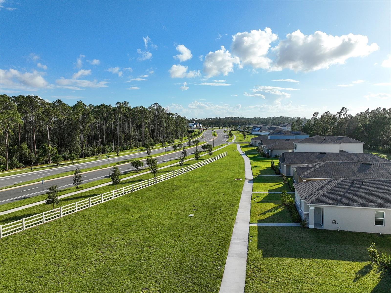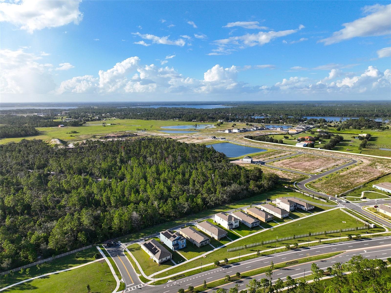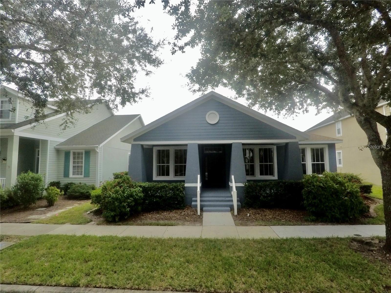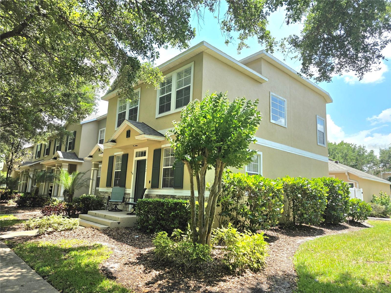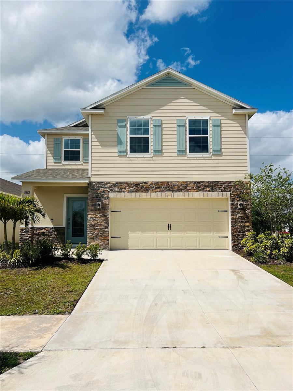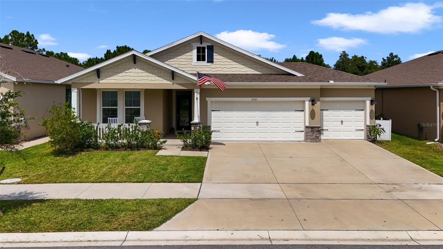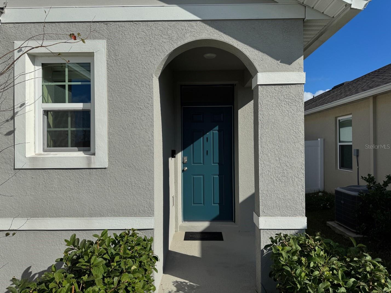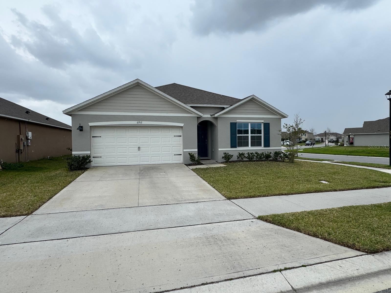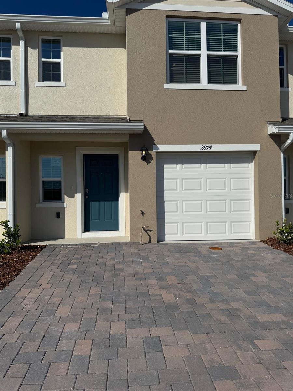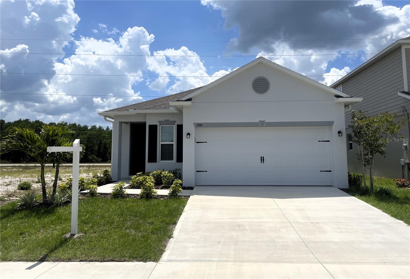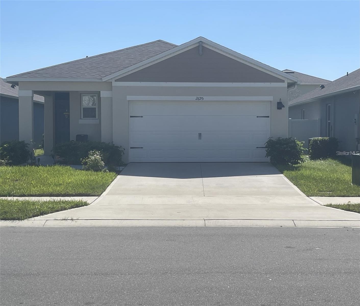6883 Botanic Boulevard, HARMONY, FL 34773
Property Photos
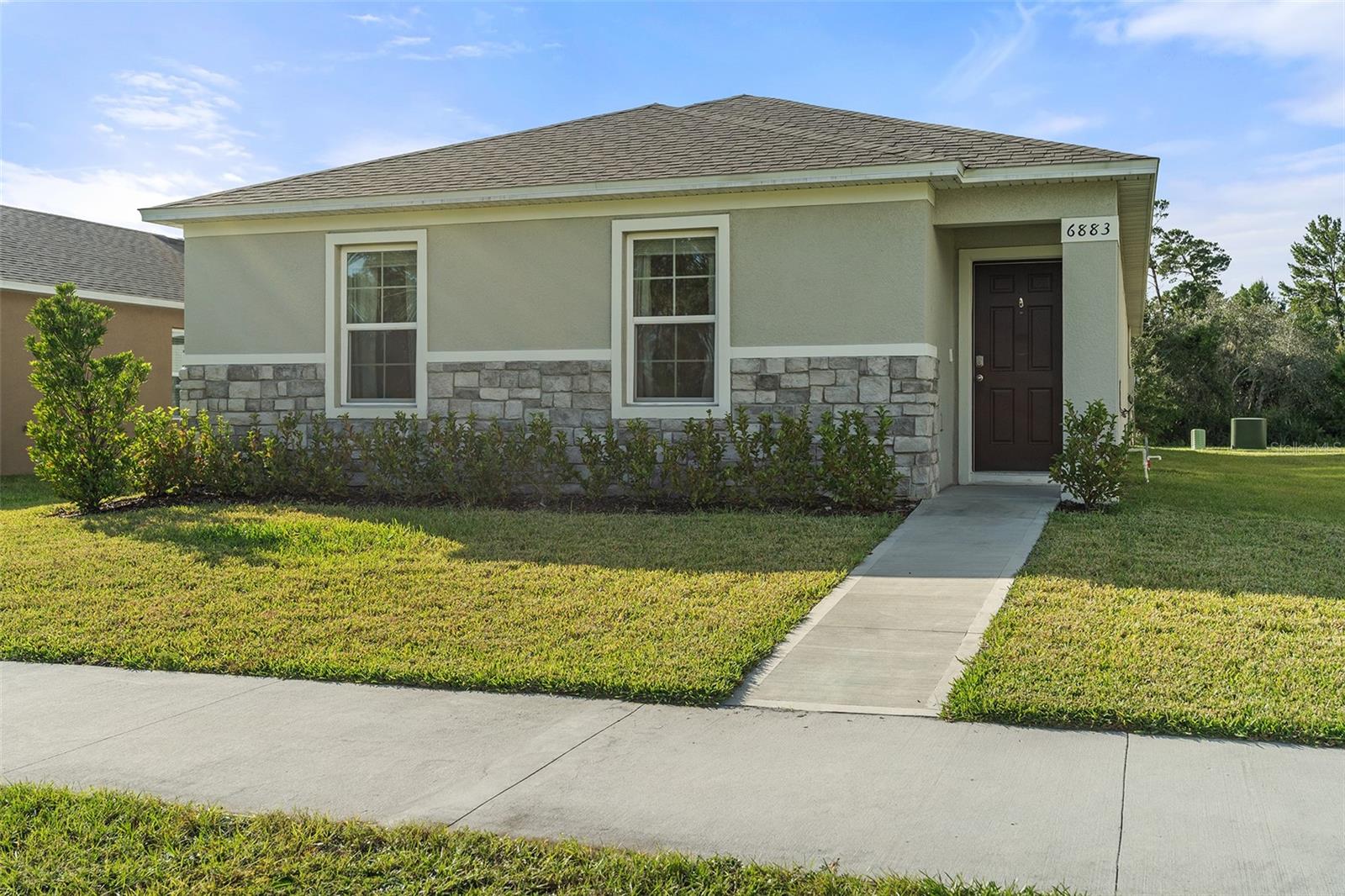
Would you like to sell your home before you purchase this one?
Priced at Only: $2,500
For more Information Call:
Address: 6883 Botanic Boulevard, HARMONY, FL 34773
Property Location and Similar Properties
- MLS#: S5126783 ( Residential Lease )
- Street Address: 6883 Botanic Boulevard
- Viewed: 2
- Price: $2,500
- Price sqft: $1
- Waterfront: No
- Year Built: 2023
- Bldg sqft: 2196
- Bedrooms: 4
- Total Baths: 2
- Full Baths: 2
- Garage / Parking Spaces: 2
- Days On Market: 12
- Additional Information
- Geolocation: 28.216 / -81.1626
- County: OSCEOLA
- City: HARMONY
- Zipcode: 34773
- Subdivision: Villages At Harmony Ph 2a
- Elementary School: Harmony Community
- Middle School: Harmony
- High School: Harmony
- Provided by: NEXTHOME MERRICK REALTY GROUP
- Contact: Lisa Sanchez
- 321-401-8009

- DMCA Notice
-
DescriptionWell Maintained Home This beautifully cared for "Baldwin" floor plan provides 1,713 square feet of modern living space, featuring 4 bedrooms, 2 bathrooms, and a spacious 2 car garage. Occupied for just over a year, the home still feels fresh and move in ready. With the current owners relocating, it presents a great opportunity for new residents. Located on a quiet, cul de sac style street, the property faces a large green common area, providing a scenic view and a bright, open feel from the moment you arrive. The communitys top amenitiespool, fitness center, splash pad, and a relaxing deckare just a short walk away, offering both convenience and lifestyle benefits. Inside, the welcoming entryway leads to expansive living and dining areas filled with natural light and a warm, inviting atmosphere. The kitchen features generous counter space, a pantry, and a layout that flows seamlessly into the dining areaideal for everyday living and entertaining. The primary suite includes a private bathroom and walk in closet, while the additional bedrooms provide flexibility for family, guests, or a home office. With a great location, thoughtful layout, and access to community features, this property is ready to welcome its next chapter.
Payment Calculator
- Principal & Interest -
- Property Tax $
- Home Insurance $
- HOA Fees $
- Monthly -
For a Fast & FREE Mortgage Pre-Approval Apply Now
Apply Now
 Apply Now
Apply NowFeatures
Building and Construction
- Covered Spaces: 0.00
- Exterior Features: Lighting, Sidewalk, Sliding Doors, Sprinkler Metered
- Flooring: Carpet, Ceramic Tile
- Living Area: 1716.00
School Information
- High School: Harmony High
- Middle School: Harmony Middle
- School Elementary: Harmony Community School (K-5)
Garage and Parking
- Garage Spaces: 2.00
- Open Parking Spaces: 0.00
- Parking Features: Driveway, Garage Door Opener, Garage Faces Rear
Eco-Communities
- Water Source: Public
Utilities
- Carport Spaces: 0.00
- Cooling: Central Air
- Heating: Central, Electric, Exhaust Fan
- Pets Allowed: Cats OK, Dogs OK, Yes
- Sewer: Public Sewer
- Utilities: Cable Available, Electricity Available, Fire Hydrant, Sewer Available, Sprinkler Meter, Sprinkler Recycled, Water Available
Finance and Tax Information
- Home Owners Association Fee: 0.00
- Insurance Expense: 0.00
- Net Operating Income: 0.00
- Other Expense: 0.00
Other Features
- Appliances: Dishwasher, Disposal, Electric Water Heater, Microwave, Range, Refrigerator
- Association Name: Association Solutions of Central Florida
- Association Phone: 407-841-2280
- Country: US
- Furnished: Unfurnished
- Interior Features: Built-in Features, Kitchen/Family Room Combo, Open Floorplan, Split Bedroom, Stone Counters, Thermostat, Walk-In Closet(s), Window Treatments
- Levels: One
- Area Major: 34773 - St Cloud (Harmony)
- Occupant Type: Owner
- Parcel Number: 13-26-31-3497-0001-0080
Owner Information
- Owner Pays: Recreational
Similar Properties
Nearby Subdivisions

- Marian Casteel, BrkrAssc,REALTOR ®
- Tropic Shores Realty
- CLIENT FOCUSED! RESULTS DRIVEN! SERVICE YOU CAN COUNT ON!
- Mobile: 352.601.6367
- Mobile: 352.601.6367
- 352.601.6367
- mariancasteel@yahoo.com


