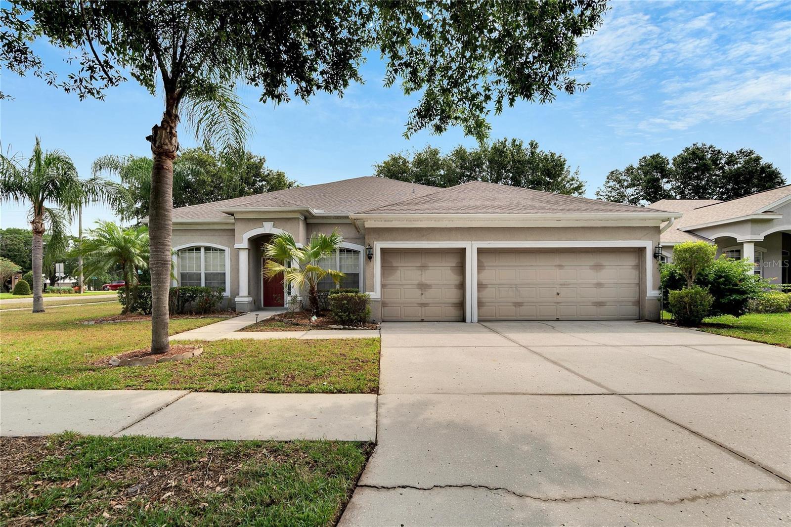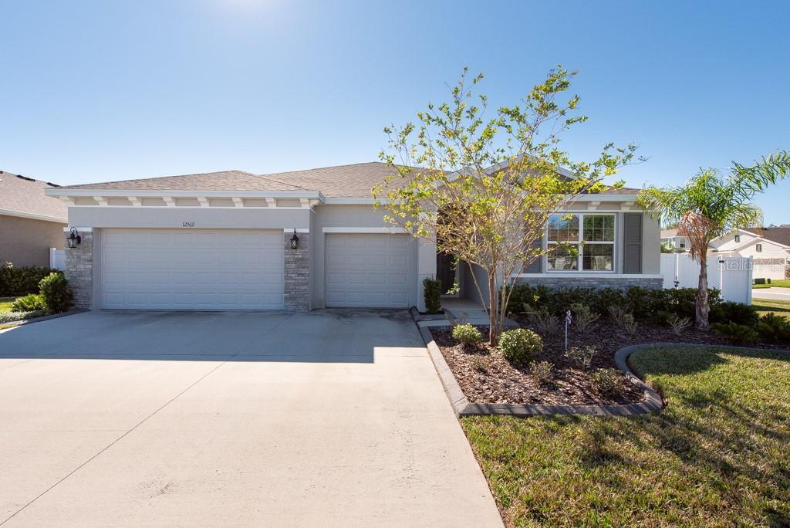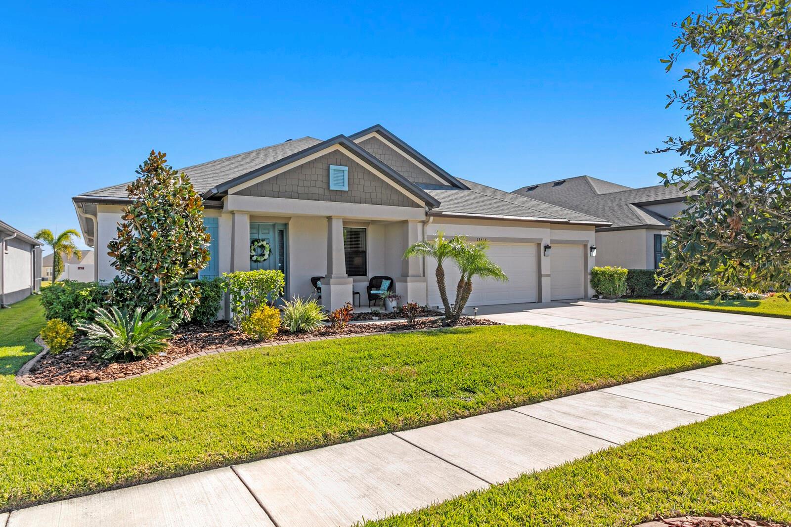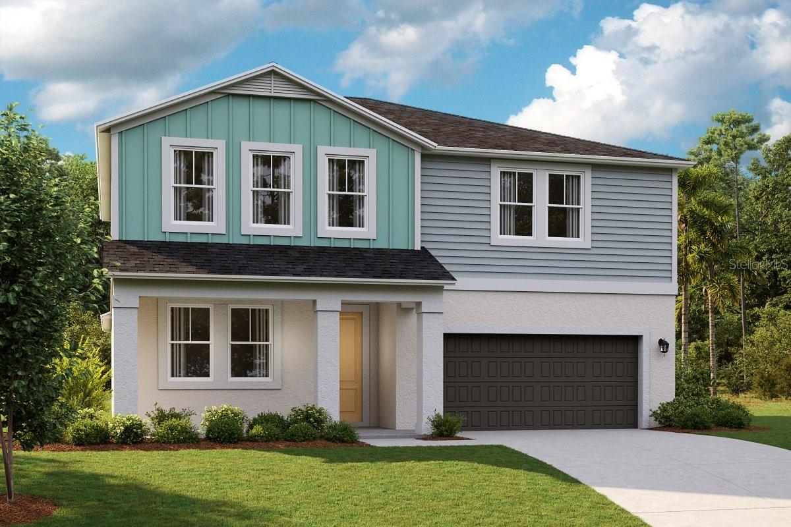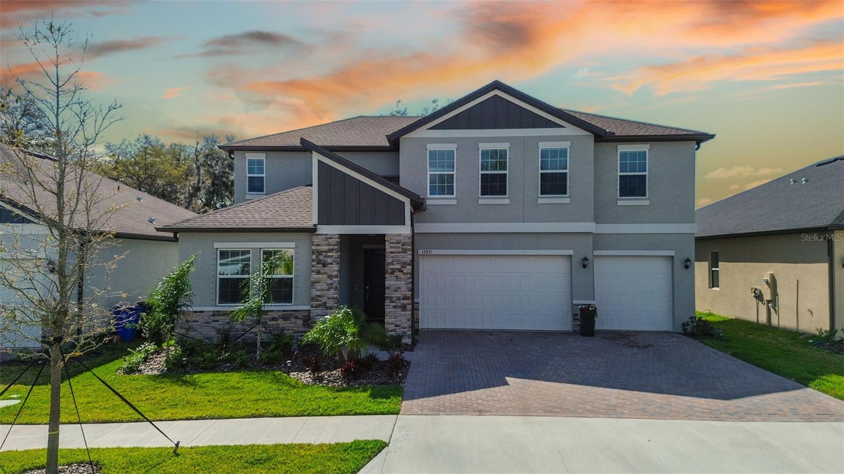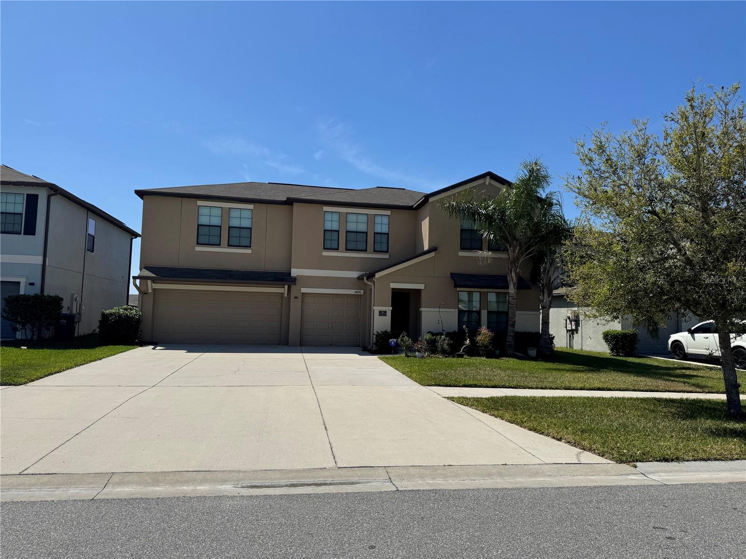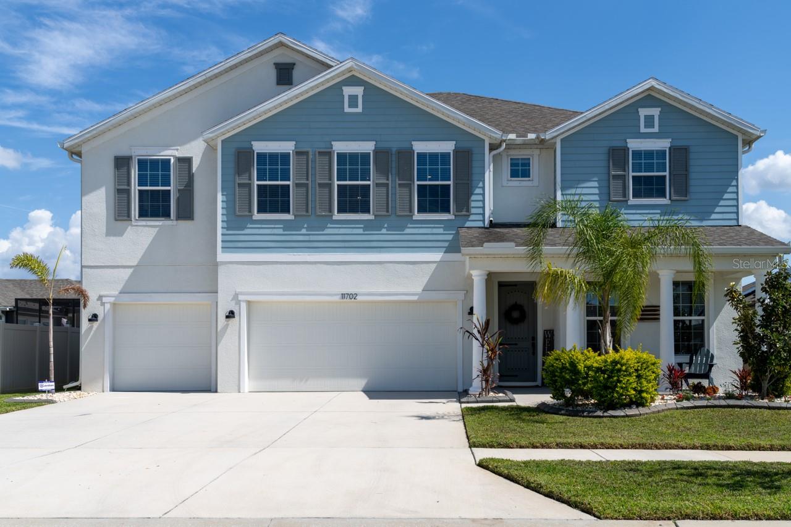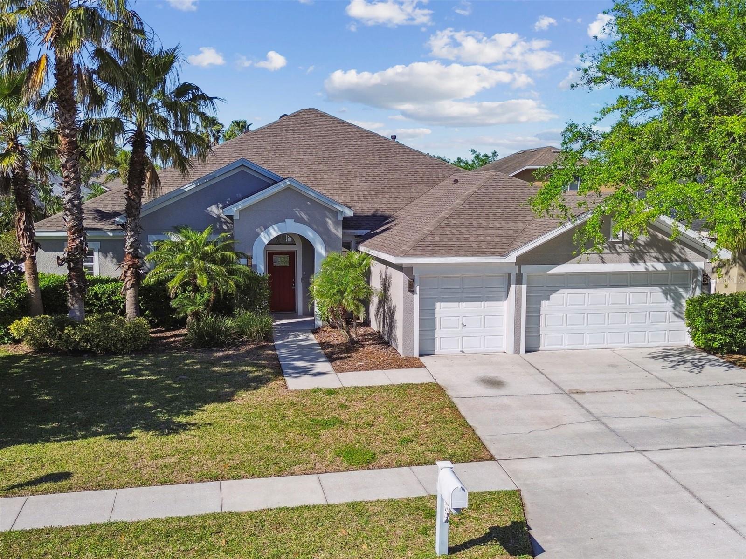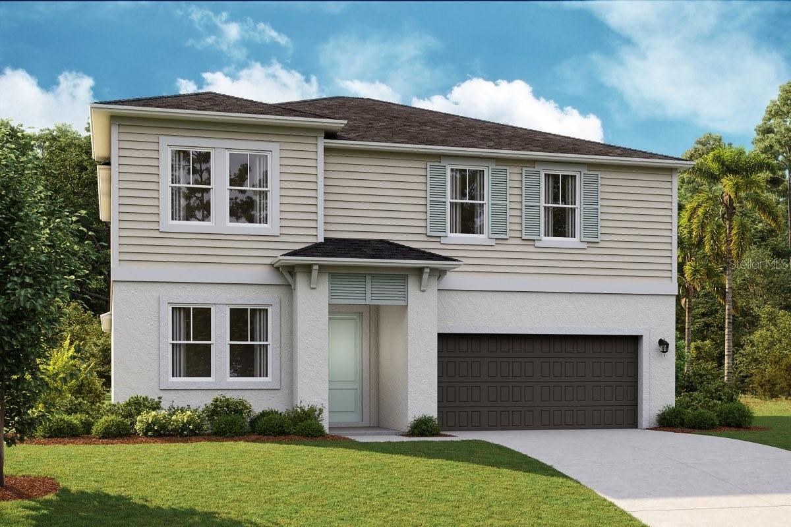11434 Leland Groves Drive, Riverview, FL 33579
Property Photos

Would you like to sell your home before you purchase this one?
Priced at Only: $500,000
For more Information Call:
Address: 11434 Leland Groves Drive, Riverview, FL 33579
Property Location and Similar Properties
- MLS#: TB8395168 ( Residential )
- Street Address: 11434 Leland Groves Drive
- Viewed: 1
- Price: $500,000
- Price sqft: $158
- Waterfront: No
- Year Built: 2018
- Bldg sqft: 3172
- Bedrooms: 4
- Total Baths: 3
- Full Baths: 3
- Garage / Parking Spaces: 3
- Days On Market: 1
- Additional Information
- Geolocation: 27.7737 / -82.3108
- County: HILLSBOROUGH
- City: Riverview
- Zipcode: 33579
- Subdivision: Carlton Lakes Ph 1a 1b 1 An
- Elementary School: Summerfield Crossing
- Middle School: Eisenhower
- High School: Sumner
- Provided by: KELLER WILLIAMS ST PETE REALTY
- DMCA Notice
-
DescriptionWelcome to this luxurious custom pool home in the highly sought after South Fork Lakes. Boasting the perfect blend of privacy, modern finishes, and resort style living, this 4 bedroom, 3 bathroom residence with a 3 car garage features 2,337 square feet of thoughtfully curated living space and sits on a premium lot that backs to a peaceful nature preserveoffering serene views and no backyard neighbors. From the moment you arrive, you'll be captivated by the home's elegant curb appeal, tall ceilings, and inviting open layout. Step inside and discover an open concept floor plan featuring stylish laminate flooring, fresh bright interior paint throughout, and plush carpeting in the bedrooms for added comfort. At the heart of the home is a spacious gourmet kitchenperfect for entertaining and everyday living. Outfitted with stainless steel appliances, granite countertops, a large center island, and an oversized closet pantry, this chefs kitchen seamlessly connects to the living and dining areas, making it the ideal gathering space. The primary suite is a private retreat featuring tranquil views, a generous walk in closet, and a spa like ensuite bath with dual vanities, granite counters, and a walk in shower. A thoughtfully positioned private guest suite offers its own full bathperfect for visitors, extended family, or a multi generational living arrangement. Step outside to your personal Florida oasisan expansive covered lanai with elegant brick pavers overlooks the heated, saltwater pool surrounded by lush landscaping and views of the preserve beyond. Whether enjoying your morning coffee in peace or hosting evening gatherings with friends and family, this outdoor space was designed for year round relaxation and entertainment. Additional features include a laundry room with utility sink, a 4 zone metered irrigation system, and a 3 car garage with ample room for storage, tools, or a home gym. Wildlife sightings, including cranes and deer, are a regular treat from the privacy of your backyard retreat. Residents of Carlton Lakes enjoy access to resort style amenities, including a community pool, clubhouse, fitness center, and dog parkall just minutes from your doorstep. The home is ideally located just 1 mile from Sumner High School, and within easy reach of Big Bend Road, Apollo Beach, Summerfield Golf Club, and Circles Waterfront Caf. Commuters will love the quick access to I 75, placing you just a short drive from downtown Tampa, MacDill AFB, and Tampa International Airport. For shopping and dining, you're close to a wide array of retail centers, restaurants, and everyday conveniences. With its ideal location, upscale finishes, and premium lot, this community is the ultimate in Florida living. Whether you're seeking a family home, a quiet escape, or an entertainers dream, this exceptional property delivers on every level. Welcome home!
Payment Calculator
- Principal & Interest -
- Property Tax $
- Home Insurance $
- HOA Fees $
- Monthly -
For a Fast & FREE Mortgage Pre-Approval Apply Now
Apply Now
 Apply Now
Apply NowFeatures
Building and Construction
- Covered Spaces: 0.00
- Exterior Features: SprinklerIrrigation, Lighting, Other
- Flooring: Carpet, CeramicTile, Laminate
- Living Area: 2337.00
- Roof: Shingle
School Information
- High School: Sumner High School
- Middle School: Eisenhower-HB
- School Elementary: Summerfield Crossing Elementary
Garage and Parking
- Garage Spaces: 3.00
- Open Parking Spaces: 0.00
- Parking Features: Driveway, Garage, GarageDoorOpener, Guest, OffStreet
Eco-Communities
- Pool Features: Gunite, Heated, InGround, SaltWater
- Water Source: Public
Utilities
- Carport Spaces: 0.00
- Cooling: CentralAir
- Heating: Central, Electric
- Pets Allowed: Yes
- Sewer: PublicSewer
- Utilities: CableAvailable, CableConnected, ElectricityAvailable, ElectricityConnected, HighSpeedInternetAvailable
Finance and Tax Information
- Home Owners Association Fee: 76.00
- Insurance Expense: 0.00
- Net Operating Income: 0.00
- Other Expense: 0.00
- Pet Deposit: 0.00
- Security Deposit: 0.00
- Tax Year: 2024
- Trash Expense: 0.00
Other Features
- Appliances: Dryer, Dishwasher, ElectricWaterHeater, Disposal, Microwave, Range, Refrigerator, WaterSoftener, Washer
- Country: US
- Interior Features: BuiltInFeatures, EatInKitchen, HighCeilings, KitchenFamilyRoomCombo, OpenFloorplan, SplitBedrooms, WalkInClosets, WoodCabinets
- Legal Description: CARLTON LAKES PHASE 1A 1B-1 AND 1B-2 LOT 109
- Levels: One
- Area Major: 33579 - Riverview
- Occupant Type: Owner
- Parcel Number: U-21-31-20-A3R-000000-00109.0
- The Range: 0.00
- View: Pool
- Zoning Code: PD
Similar Properties
Nearby Subdivisions
2un Summerfield Village 1 Trac
Ballentrae Sub Ph 1
Ballentrae Sub Ph 2
Bell Creek Preserve Ph 1
Bell Creek Preserve Ph 2
Belmond Reserve
Belmond Reserve Ph 1
Belmond Reserve Ph 2
Belmond Reserve Ph 3
Belmond Reserve Phase 1
Carlton Lakes Ph 1a 1b-1 An
Carlton Lakes Ph 1a 1b1 An
Carlton Lakes Ph 1d1
Carlton Lakes Ph 1e1
Carlton Lakes Phase 1c1
Carlton Lakes West 2
Carlton Lakes West Ph 1
Carlton Lakes West Ph 1 &
Carlton Lakes West Ph 2b
Cedarbrook
Clubhouse Estates At Summerfie
Colonial Hills Ph 2
Creekside Sub Ph 2
Hawkstone
Lucaya Lake Club
Lucaya Lake Club Ph 1a
Lucaya Lake Club Ph 2a
Lucaya Lake Club Ph 2b
Lucaya Lake Club Ph 2c
Lucaya Lake Club Ph 2f
Lucaya Lake Club Ph 3
Lucaya Lake Club Ph 4d
Meadowbrooke At Summerfield Un
Not On List
Oaks At Shady Creek Ph 1
Oaks At Shady Creek Ph 2
Okerlund Ranch Sub
Okerlund Ranch Subdivision
Okerlund Ranch Subdivision Pha
Panther Trace
Panther Trace Ph 1a
Panther Trace Ph 1b1c
Panther Trace Ph 2a-1
Panther Trace Ph 2a-2 Unit
Panther Trace Ph 2a1
Panther Trace Ph 2a2
Panther Trace Ph 2b-1
Panther Trace Ph 2b-2
Panther Trace Ph 2b1
Panther Trace Ph 2b2
Panther Trace Ph 2b3
Preserve At Pradera Phase 4
Reserve At Paradera Ph 3
Reserve At Pradera
Reserve At Pradera Ph 1a
Reserve At Pradera Ph 1b
Reserve At South Fork
Reserve At South Fork Ph 1
Reserve At South Fork Ph 2
Reserve/pradera
Reservepradera
Reservepradera Ph 2
Reservepradera Ph 4
Reservepraderaph 2
Ridgewood South
Shady Creek Preserve Ph 1
South Cove
South Cove Ph 23
South Fork
South Fork Lakes
South Fork P Ph 2 3b
South Fork S Tr T
South Fork S T
South Fork Tr L Ph 1
South Fork Tr L Ph 2
South Fork Tr N
South Fork Tr O Ph 1
South Fork Tr O Ph 2
South Fork Tr P Ph 1a
South Fork Tr P Ph 2 3b
South Fork Tr P Ph 3a
South Fork Tr Q Ph 1
South Fork Tr Q Ph 2
South Fork Tr R Ph 2a 2b
South Fork Tr R Ph 2a & 2b
South Fork Tr U
South Fork Tr V Ph 1
South Fork Tr V Ph 2
South Fork Tr W
South Fork Unit 2
South Fork Unit 8
South Fork Unit 9
South Pointe Phase 3a 3b
Southfork
Southfork Tr 5 Ph 2
Summer Spgs
Summer Springs
Summerfield Crossings Village
Summerfield Village 1 Tr 10
Summerfield Village 1 Tr 17
Summerfield Village 1 Tr 26
Summerfield Village 1 Tr 28
Summerfield Village 1 Tr 7
Summerfield Village I Tr 26
Summerfield Village I Tr 27
Summerfield Village I Tract 28
Summerfield Village Tr 32 P
Summerfield Villg 1 Trct 18
Summerfield Villg 1 Trct 35
Talavera
Talavera Sub
Triple Creek
Triple Creek Area
Triple Creek Ph 1 Village A
Triple Creek Ph 1 Village C
Triple Creek Ph 1 Village D
Triple Creek Ph 1 Villg A
Triple Creek Ph 2 Village E
Triple Creek Ph 2 Village E2
Triple Creek Ph 2 Village F
Triple Creek Ph 2 Village G
Triple Creek Ph 3 Village K
Triple Creek Ph 3 Villg L
Triple Creek Ph 4 Village I
Triple Creek Phase 1 Village C
Triple Creek Village
Triple Creek Village M2 Lot 28
Triple Creek Village M2 Lot 34
Triple Creek Village N P
Triple Creek Village Q
Triple Creek Village Q Lot 37
Triple Crk Ph 1 Village A
Triple Crk Ph 2
Triple Crk Ph 2 Village E3
Triple Crk Ph 4 Village 1
Triple Crk Ph 4 Village G2
Triple Crk Ph 4 Village I
Triple Crk Ph 4 Vlg I
Triple Crk Ph 6 Village H
Triple Crk Village
Triple Crk Village J Ph 4
Triple Crk Village M-2
Triple Crk Village M1
Triple Crk Village M2
Triple Crk Village N P
Triple Crk Village N & P
Tropical Acres South
Tropical Acres South Un 2
Tropical Acres South Unit 4
Unplatted
Waterleaf
Waterleaf Ph 1a
Waterleaf Ph 1b
Waterleaf Ph 1c
Waterleaf Ph 2a 2b
Waterleaf Ph 2c
Waterleaf Ph 3a
Waterleaf Ph 4a1
Waterleaf Ph 4b
Waterleaf Ph 4c
Waterleaf Ph 5a
Waterleaf Ph 5b
Waterleaf Ph 6b
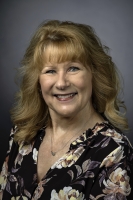
- Marian Casteel, BrkrAssc,REALTOR ®
- Tropic Shores Realty
- CLIENT FOCUSED! RESULTS DRIVEN! SERVICE YOU CAN COUNT ON!
- Mobile: 352.601.6367
- Mobile: 352.601.6367
- 352.601.6367
- mariancasteel@yahoo.com










































