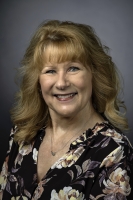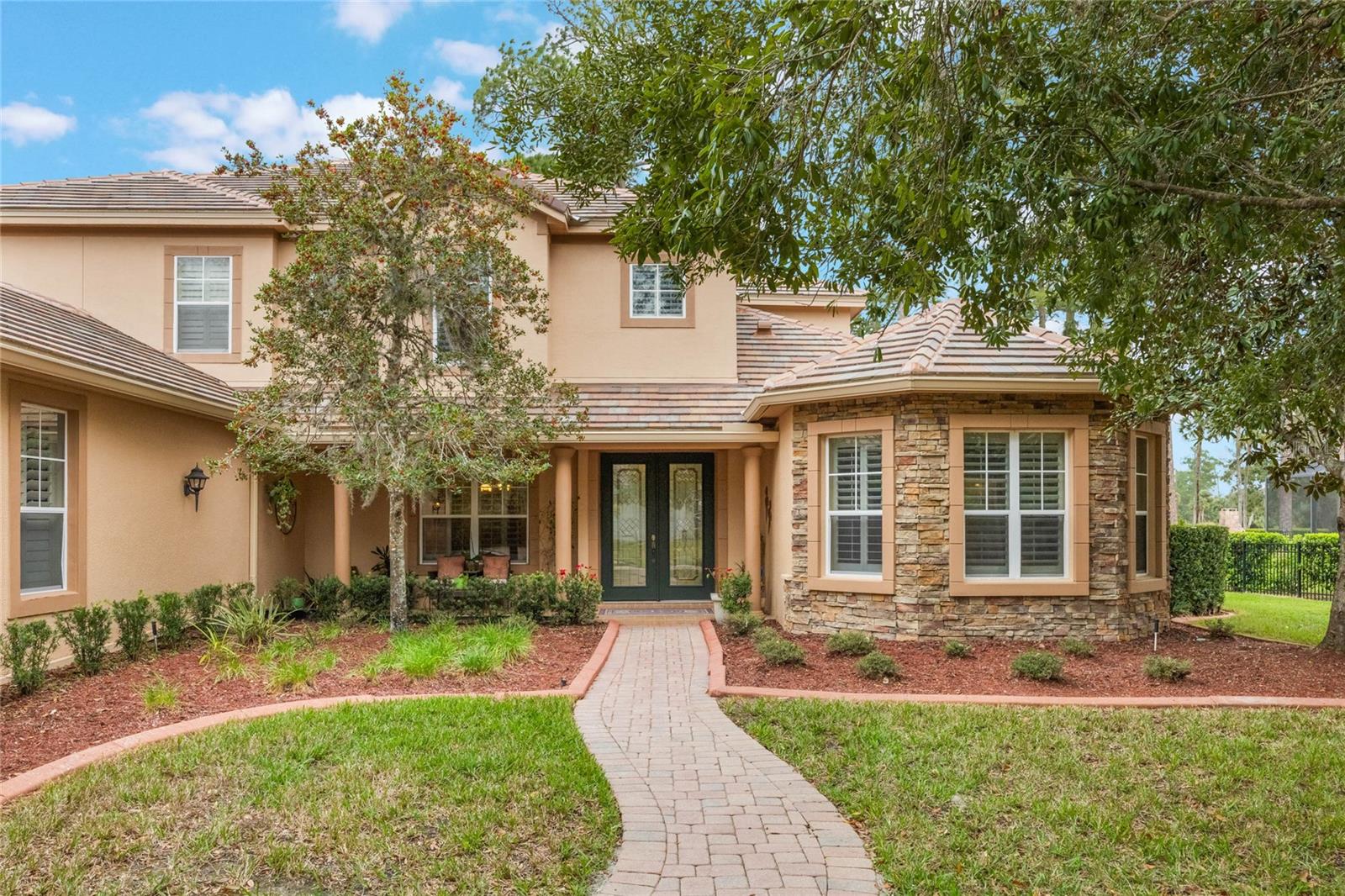1436 Shadwell Circle, Lake Mary, FL 32746
Property Photos

Would you like to sell your home before you purchase this one?
Priced at Only: $1,250,000
For more Information Call:
Address: 1436 Shadwell Circle, Lake Mary, FL 32746
Property Location and Similar Properties
- MLS#: O6324590 ( Residential )
- Street Address: 1436 Shadwell Circle
- Viewed: 1
- Price: $1,250,000
- Price sqft: $234
- Waterfront: No
- Year Built: 1987
- Bldg sqft: 5350
- Bedrooms: 4
- Total Baths: 5
- Full Baths: 4
- 1/2 Baths: 1
- Garage / Parking Spaces: 3
- Days On Market: 1
- Additional Information
- Geolocation: 28.7618 / -81.3737
- County: SEMINOLE
- City: Lake Mary
- Zipcode: 32746
- Subdivision: East Camden
- Provided by: R MICHAELS REALTY LLC
- DMCA Notice
-
DescriptionModern Elegance Meets Timeless Charm in this Exquisitely Renovated Pool Home in Heathrow. Welcome to 1436 Shadwell Circle an impeccably updated two story estate nestled in the exclusive guard gated golf community of Heathrow. Located in the East Camden enclave of prestigious homes, and set on a lushly landscaped lot with mature trees and complete privacy, this striking home offers the perfect blend of luxury, space, and sophistication. Boasting 4 bedrooms, 4 full bathrooms and a half bath, and over 3,700 square feet of beautifully redesigned living space, this residence impresses from the moment you arrive. The circular driveway leads to a fresh modern exterior with a large front porch, clean lines, a stone coated metal roof, and manicured landscaping. Inside, natural light floods the expansive open layout, enhanced by soaring ceilings, wide plank wood look tile floors, and elegant wrought iron railings. The gourmet chefs kitchen is a true showstopperfeaturing soft sage custom cabinetry, Magnolia quartz countertops and backsplash, premium double ovens and cooktop, and designer pendant lighting. A large island and 2 end bars add an upscale touch, perfect for entertaining. The spacious family and dining rooms center around a custom stone fireplace, custom cabinetry with a wet bar and wine fridge, and overlook the sparkling pool through a wall of French doors leading out to 2 large sceened in patios, creating an effortless indoor outdoor flow. Retreat to the lavish primary suite, where a spa like bath awaits with dual vanities, a freestanding soaking tub, and an oversized walk through shower with dual rainfall heads, all finished with designer tile and custom cabinetry. Additional primary suite features include a large walk in closet and private porch. Outdoors, the private backyard is a serene oasis with a large resurfaced pool, expansive patio with travertine tile, and lush greeneryideal for entertaining or relaxing in quiet seclusion. Additional highlights include: A grand foyer and dramatic staircase, Guest suite or office on the main level, Generous secondary bedrooms with updated baths, Large laundry room with custom cabinetry, Oversized 3 car garage, A large sundeck balcony with spiral staircase down to pool deck, Zoned for top rated Seminole County schools. Set within one of Central Floridas most desirable golf communities, with access to The Country Club and world class amenities, this is more than a homeits a lifestyle.
Payment Calculator
- Principal & Interest -
- Property Tax $
- Home Insurance $
- HOA Fees $
- Monthly -
For a Fast & FREE Mortgage Pre-Approval Apply Now
Apply Now
 Apply Now
Apply NowFeatures
Building and Construction
- Covered Spaces: 0.00
- Exterior Features: FrenchPatioDoors, SprinklerIrrigation
- Flooring: Tile
- Living Area: 3724.00
- Roof: Metal
Land Information
- Lot Features: Landscaped
Garage and Parking
- Garage Spaces: 3.00
- Open Parking Spaces: 0.00
- Parking Features: CircularDriveway, Driveway, Garage, GarageDoorOpener, Oversized, GarageFacesSide
Eco-Communities
- Pool Features: Gunite, InGround, Other
- Water Source: Public
Utilities
- Carport Spaces: 0.00
- Cooling: CentralAir, CeilingFans
- Heating: Central, Electric
- Pets Allowed: Yes
- Sewer: SepticTank
- Utilities: MunicipalUtilities
Finance and Tax Information
- Home Owners Association Fee: 450.00
- Insurance Expense: 0.00
- Net Operating Income: 0.00
- Other Expense: 0.00
- Pet Deposit: 0.00
- Security Deposit: 0.00
- Tax Year: 2024
- Trash Expense: 0.00
Other Features
- Appliances: BarFridge, BuiltInOven, Cooktop, Dishwasher, ElectricWaterHeater, Disposal, Microwave, Refrigerator, RangeHood
- Country: US
- Interior Features: BuiltInFeatures, CeilingFans, CrownMolding, DryBar, EatInKitchen, HighCeilings, MainLevelPrimary, OpenFloorplan, SolidSurfaceCounters, WalkInClosets, WoodCabinets
- Legal Description: LOT 36 EAST CAMDEN PB 30 PGS 87 TO 89
- Levels: Two
- Area Major: 32746 - Lake Mary / Heathrow
- Occupant Type: Vacant
- Parcel Number: 12-20-29-5HG-0000-0360
- Style: Coastal
- The Range: 0.00
- Zoning Code: PUD
Similar Properties
Nearby Subdivisions
300
Acuera
Bristol Park
Cardinal Oaks
Cardinal Oaks Cove
Carisbrooke
Chase Groves
Chase Groves Unit 1
Chase Twnhms
Cherry Ridge
Colony Cove
Country Club Oaks
Coventry
Crestwood Estates
Crystal Lake Winter Homes
Dawn Estates
Doris M Heidrich Sub
East Camden
Egrets Landing
Evansdale 4
Fontaine
Greenbriar 2nd Sec Of Loch Arb
Greenleaf Wilsons Add
Greenwood Lakes
Greenwood Lakes Unit 1
Greenwood Lakes Unit D-3a
Greenwood Lakes Unit1
Hanover Woods
Heathrow
Heathrow Coventry
Heathrow Lexington Green
Heathrow / Coventry
Heathrow Woods
Heathrowmuirfield Village
Hills Of Lake Mary
Hills Of Lake Mary Ph 1
Kentford Garden Heathrow
Kentford Garden / Heathrow
Kentford Gardenheathrow
Lake Emma Sound
Lake Mary Woods
Lake View Lake Mary
Lakeview Village
Lakewood At The Crossings
Magnolia Plantation
Magnolia Plantation Ph 3
Reserve 2 At Heathrow
Reserve At Lake Mary
Reserve At The Crossings Ph 2
Sanfords Substantial Farms
Seays Sub
Sheffield
Steeple Chase
Steeple Chase Rep F
Stratton Hill
Sun Oaks
Timacuan
Timacuan Unit 16 Ph 1 Rep
Timacuan Unit 9
Turnberry
Tuscany At Lake Mary Ph 1
Volchko Sub Rep
Waterside
Webster Sub
Wembley Park
Whippoorwill Glen Rep
Willowbrook Village
Woodbridge Lakes

- Marian Casteel, BrkrAssc,REALTOR ®
- Tropic Shores Realty
- CLIENT FOCUSED! RESULTS DRIVEN! SERVICE YOU CAN COUNT ON!
- Mobile: 352.601.6367
- Mobile: 352.601.6367
- 352.601.6367
- mariancasteel@yahoo.com


























































