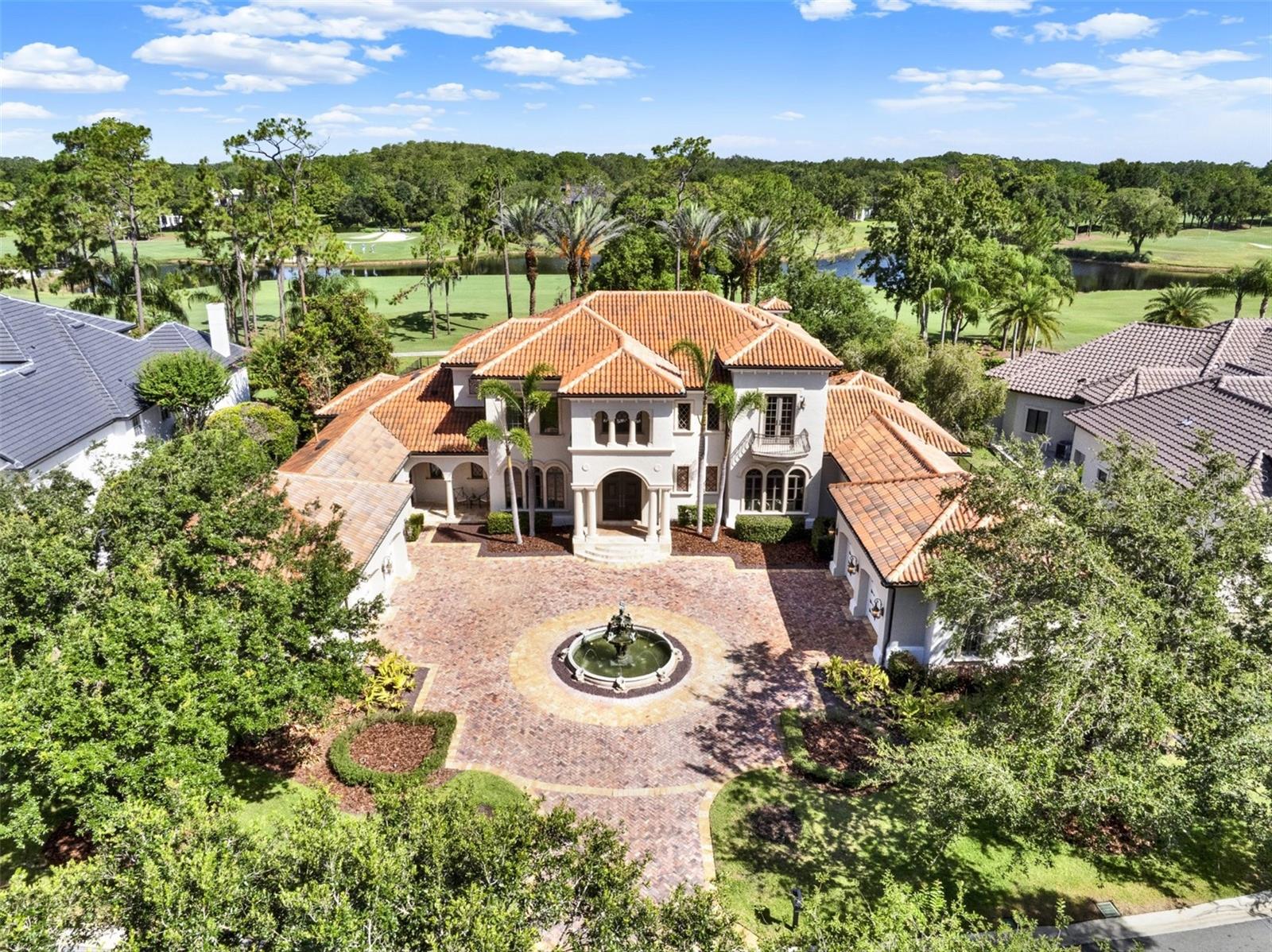10244 Kensington Shore Drive, Orlando, FL 32827
Property Photos

Would you like to sell your home before you purchase this one?
Priced at Only: $3,800,000
For more Information Call:
Address: 10244 Kensington Shore Drive, Orlando, FL 32827
Property Location and Similar Properties
- MLS#: O6327190 ( Residential )
- Street Address: 10244 Kensington Shore Drive
- Viewed: 9
- Price: $3,800,000
- Price sqft: $554
- Waterfront: Yes
- Wateraccess: Yes
- Waterfront Type: LakePrivileges
- Year Built: 2021
- Bldg sqft: 6854
- Bedrooms: 5
- Total Baths: 5
- Full Baths: 4
- 1/2 Baths: 1
- Garage / Parking Spaces: 3
- Days On Market: 1
- Additional Information
- Geolocation: 28.4186 / -81.264
- County: ORANGE
- City: Orlando
- Zipcode: 32827
- Subdivision: Lake Nona Estates
- Elementary School: Northlake Park Community
- Middle School: Lake Nona
- High School: Lake Nona
- Provided by: WRA BUSINESS & REAL ESTATE
- DMCA Notice
-
DescriptionModern Luxury Lakefront Home Built in 2021 by DeVoe Custom Homes This striking two story residence combines sleek design with peaceful waterfront views, offering over 4,500 square feet of refined living space. With five bedrooms, five full baths, and a powder room, every corner of this home reflects thoughtful craftsmanship and luxury. Step through the grand entryway into a soaring foyer, where a floating staircase, dramatic chandelier, and expansive floor to ceiling windows create a lasting first impression. Warm wood accents and elegant marble finishes are paired with ambient lighting to give the home a contemporary yet inviting feel. The heart of the home is a show stopping gourmet kitchen, complete with an oversized island for casual dining, a hidden walk in pantry, and seamless flow into the living and dining areas. Large sliding glass doors open directly onto a covered lanai with retractable screens, blending indoor and outdoor living effortlessly. Take in tranquil water and fountain views while relaxing by the open air pool and spa. Entertain with ease using the fully equipped summer kitchen and nearby pool bath, perfect for both intimate gatherings and lively celebrations. The owners suite is a true retreat, offering private balcony access and panoramic views of the water. The spa inspired bathroom features a freestanding soaking tub, spacious glass enclosed shower, double vanities, and a custom designed walk in closet with a built in vanity. Upstairs, you'll find three generous ensuite bedrooms and a versatile loft ideal for entertaining or relaxing. Additional highlights include a dedicated upstairs laundry room, a climate controlled wine room, and a spacious three car garage.
Payment Calculator
- Principal & Interest -
- Property Tax $
- Home Insurance $
- HOA Fees $
- Monthly -
For a Fast & FREE Mortgage Pre-Approval Apply Now
Apply Now
 Apply Now
Apply NowFeatures
Building and Construction
- Covered Spaces: 0.00
- Exterior Features: Balcony, SprinklerIrrigation, OutdoorGrill, OutdoorKitchen, OutdoorShower, RainGutters
- Fencing: Fenced, Other
- Flooring: Tile, Wood
- Living Area: 4574.00
- Roof: Tile
Land Information
- Lot Features: NearGolfCourse
School Information
- High School: Lake Nona High
- Middle School: Lake Nona Middle School
- School Elementary: Northlake Park Community
Garage and Parking
- Garage Spaces: 3.00
- Open Parking Spaces: 0.00
- Parking Features: Driveway, Garage, GarageDoorOpener, GarageFacesSide
Eco-Communities
- Pool Features: InGround, OutsideBathAccess, SaltWater
- Water Source: Public
Utilities
- Carport Spaces: 0.00
- Cooling: CentralAir
- Heating: Central
- Pets Allowed: Yes
- Sewer: PublicSewer
- Utilities: ElectricityAvailable, HighSpeedInternetAvailable, Propane, MunicipalUtilities, SewerConnected, UndergroundUtilities, WaterAvailable
Amenities
- Association Amenities: Security
Finance and Tax Information
- Home Owners Association Fee Includes: AssociationManagement, Insurance, Internet, MaintenanceGrounds, ReserveFund, Security
- Home Owners Association Fee: 2025.00
- Insurance Expense: 0.00
- Net Operating Income: 0.00
- Other Expense: 0.00
- Pet Deposit: 0.00
- Security Deposit: 0.00
- Tax Year: 2024
- Trash Expense: 0.00
Other Features
- Appliances: BuiltInOven, Dishwasher, ExhaustFan, Disposal, Microwave, Range, Refrigerator
- Country: US
- Interior Features: WetBar, BuiltInFeatures, DryBar, EatInKitchen, HighCeilings, KitchenFamilyRoomCombo, LivingDiningRoom, OpenFloorplan, SolidSurfaceCounters, UpperLevelPrimary, WalkInClosets, WindowTreatments, Loft
- Legal Description: LAKE NONA ESTATES PARCEL 12 66/98 LOT 77
- Levels: Two
- Area Major: 32827 - Orlando/Airport/Alafaya/Lake Nona
- Occupant Type: Owner
- Parcel Number: 12-24-30-4936-00-770
- Style: Custom
- The Range: 0.00
- View: Pond, Pool, Water
- Zoning Code: PD
Similar Properties
Nearby Subdivisions
Enclave At Villagewalk
Enclave At Villagewalk Ph 1
Fells Landing
Fells Lndg Ph 2
Isles Of Lake Nona
Isles Of Lake Nona Phase 1b
Isles/lk Nona Ph 1a
Isles/lk Nona Ph 2
Lake Nona Estates
Lake Nona Laureate Park Ph 3a
Lake Nona Ph 01a Prcl 05
Laureate Park
Laureate Park At Lake Nona
Laureate Park Nbrhd Center Ph
Laureate Park Ph 01a
Laureate Park Ph 01b
Laureate Park Ph 10
Laureate Park Ph 11
Laureate Park Ph 1c
Laureate Park Ph 2a
Laureate Park Ph 3a
Laureate Park Ph 4
Laureate Park Ph 5a
Laureate Park Ph 5b
Laureate Park Ph 7
Laureate Park Ph 8
Laureate Park Ph 9
Laureate Park Phase 8 9381 Lot
Laureate Park Prcl N-3 Ph 2
Laureate Park Prcl N3 Ph 2
Laurel Pointe
Laurel Pointe Ph 1
Laurel Pointe Ph 3
Laurent Park
Northlake Park At Lake Nona Nb
Poitras East
Poitras East N-7
Poitras East N7
Preservelaureate Park Ph 3
Summerdale
Summerdale Park
Summerdale Park At Lake Nona
The Enclave
Villages Of Southport
Villages Southport Ph 01b
Villages Southport Ph 01d
Villages Southport Ph 01e
Villagewalk
Villagewalk At Lake Nona
Villagewalk/lk Nonab

- Marian Casteel, BrkrAssc,REALTOR ®
- Tropic Shores Realty
- CLIENT FOCUSED! RESULTS DRIVEN! SERVICE YOU CAN COUNT ON!
- Mobile: 352.601.6367
- Mobile: 352.601.6367
- 352.601.6367
- mariancasteel@yahoo.com

































