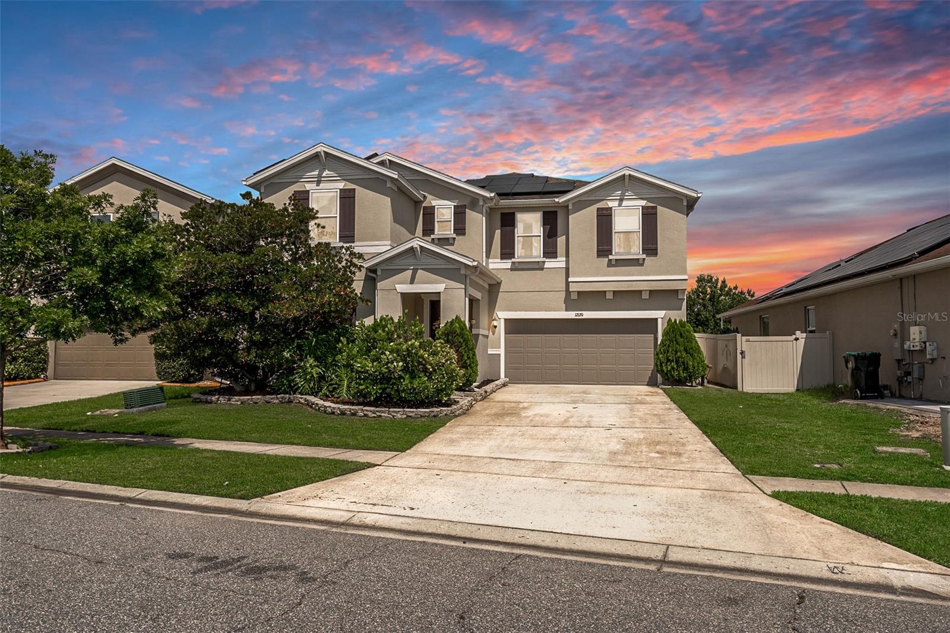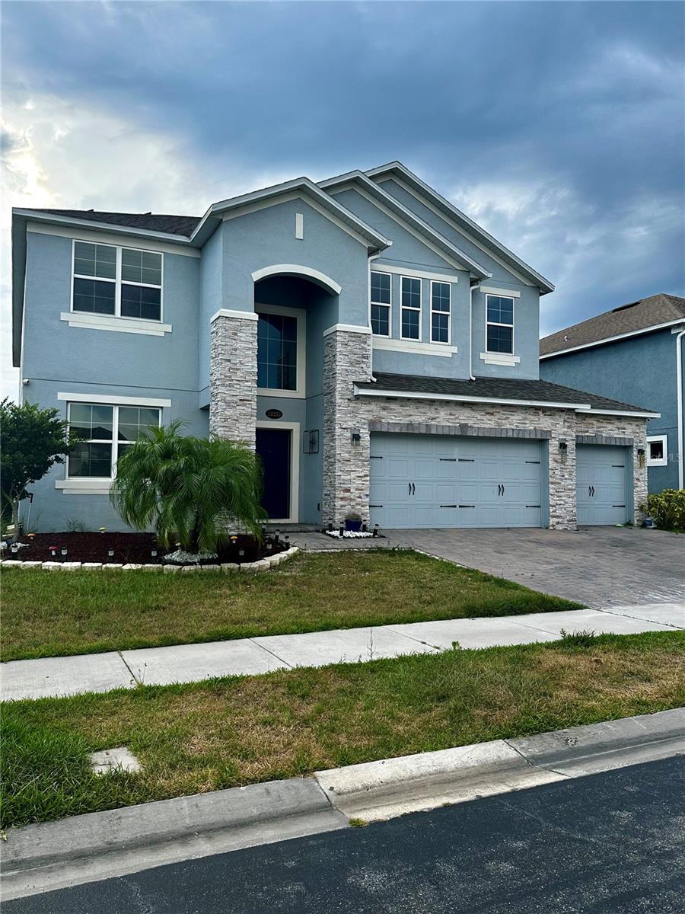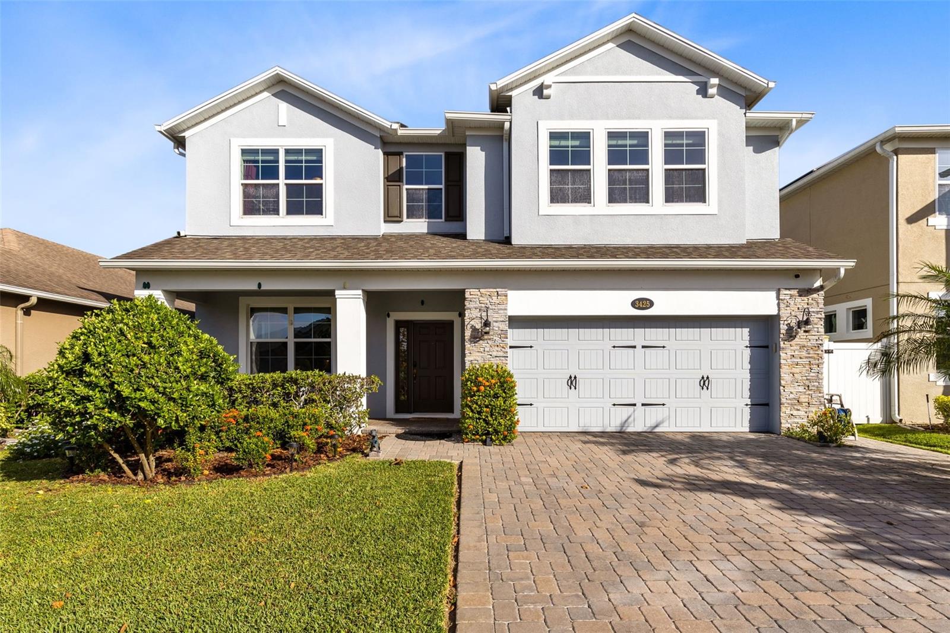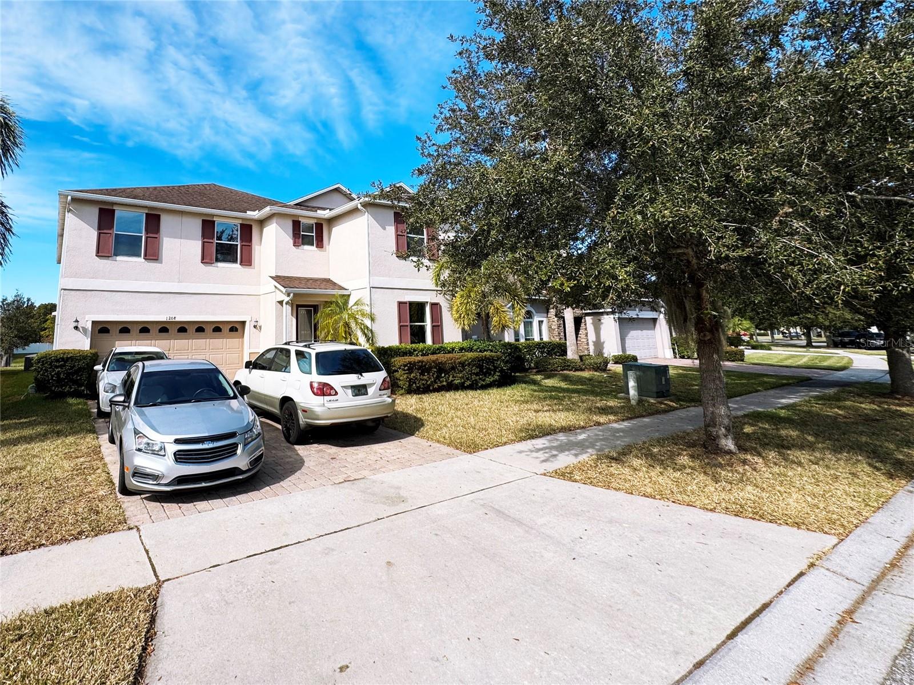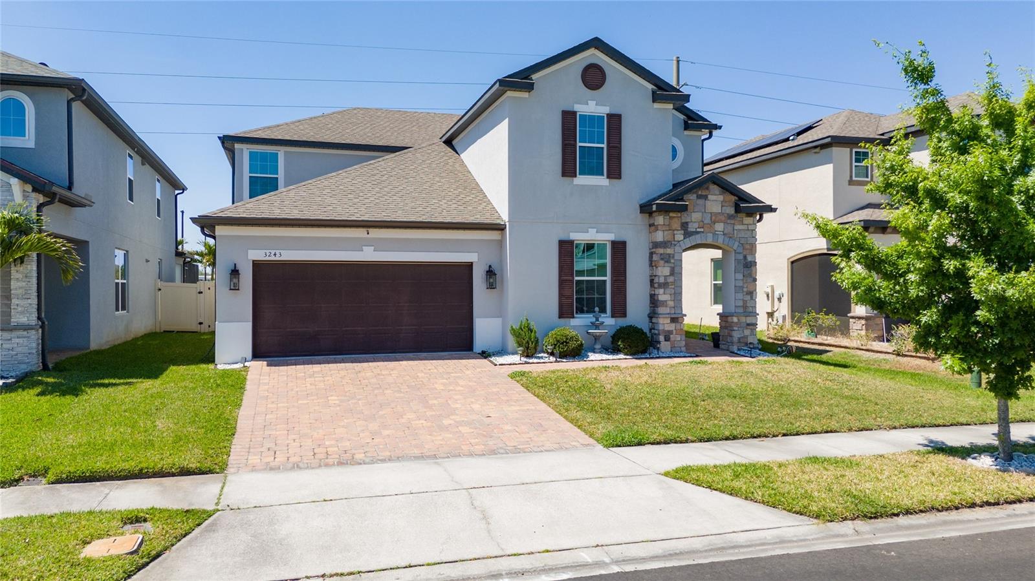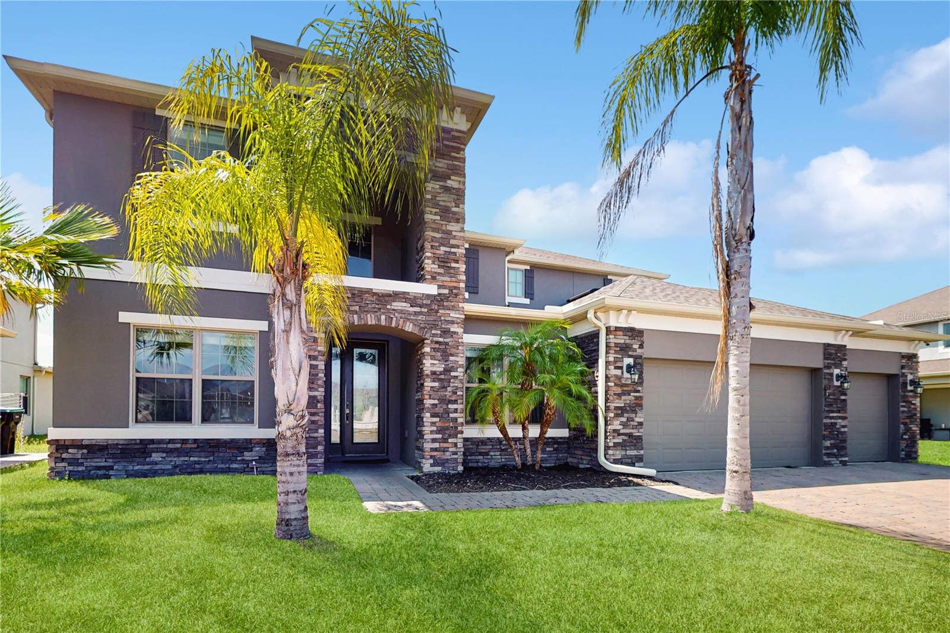2281 Pearl Cider Street, Orlando, FL 32824
Property Photos

Would you like to sell your home before you purchase this one?
Priced at Only: $685,000
For more Information Call:
Address: 2281 Pearl Cider Street, Orlando, FL 32824
Property Location and Similar Properties
- MLS#: O6326668 ( Residential )
- Street Address: 2281 Pearl Cider Street
- Viewed: 4
- Price: $685,000
- Price sqft: $162
- Waterfront: No
- Year Built: 2018
- Bldg sqft: 4231
- Bedrooms: 4
- Total Baths: 4
- Full Baths: 3
- 1/2 Baths: 1
- Garage / Parking Spaces: 3
- Days On Market: 1
- Additional Information
- Geolocation: 28.4003 / -81.349
- County: ORANGE
- City: Orlando
- Zipcode: 32824
- Subdivision: Woodland Park Ph 3
- Elementary School: Wetherbee
- Middle School: South Creek
- High School: Cypress Creek
- Provided by: KELLER WILLIAMS CLASSIC
- DMCA Notice
-
DescriptionExpect to be impressed with this beautifully situated home in the desirable Woodland Park community. With 4BR, 3.5BA, dedicated office space and a bonus room, theres room for everyone and everything! Step inside to a spacious foyer with formal dining space and a room thats ideal for your home office yet versatile to arrange as you see fit. Walk back to the heart of the home, where you experience the WOW factor open great room with your kitchen, living and casual dining space a great gathering space. Recessed lighting and striking tray ceiling elevate the ambience in this space. Gourmet style kitchen boasts island w/breakfast bar, attractive tile backsplash, plenty of counter/cabinet space and stainless appliances (included). Split bedroom plan with the primary suite in the back where youll enjoy the peaceful conservation view. The bedroom is large enough for a sitting area, and the ensuite bath includes a split vanity arrangement, soaker tub and separate shower. Two secondary bedrooms share a Jack n Jill bath. And tucked off the kitchen, you will find a fourth bedroom, full bath and flex room currently arranged as a media room that could easily be converted into an additional bedroom. Another notable feature garage can take up to 3 vehicles (2 in tandem arrangement). One extra reason to want to own this home is all that you have out back expansive, tiled patio with both covered and open space overlooking a conservation area and one of the communitys lakes. This area is plumbed and primed electrically for the installation of a BBQ island (including an extractor/vent hood). This tranquil view provides an extra element of relaxation as you enjoy your fun in the sun. Woodland Park also provides residents with a resort style pool, a play area for the younger set and a dog park. Excellent overall location. Its only 4 miles to S. OBT, SR 417 or Publix/Walmart shopping off Landstar, and youre only about 15 minutes from the airport. Youll love living here. Come see all that this special home has to offer.
Payment Calculator
- Principal & Interest -
- Property Tax $
- Home Insurance $
- HOA Fees $
- Monthly -
For a Fast & FREE Mortgage Pre-Approval Apply Now
Apply Now
 Apply Now
Apply NowFeatures
Building and Construction
- Covered Spaces: 0.00
- Exterior Features: SprinklerIrrigation, RainGutters
- Flooring: Carpet, CeramicTile, LuxuryVinyl
- Living Area: 3261.00
- Roof: Shingle
Land Information
- Lot Features: ConservationArea, Landscaped
School Information
- High School: Cypress Creek High
- Middle School: South Creek Middle
- School Elementary: Wetherbee Elementary School
Garage and Parking
- Garage Spaces: 3.00
- Open Parking Spaces: 0.00
- Parking Features: Garage, GarageDoorOpener, Tandem
Eco-Communities
- Pool Features: Association, Community
- Water Source: Public
Utilities
- Carport Spaces: 0.00
- Cooling: CentralAir, CeilingFans
- Heating: Central, Electric
- Pets Allowed: Yes
- Sewer: PublicSewer
- Utilities: CableAvailable, ElectricityConnected, NaturalGasConnected, HighSpeedInternetAvailable, MunicipalUtilities, SewerConnected, UndergroundUtilities, WaterConnected
Amenities
- Association Amenities: Playground, Pool
Finance and Tax Information
- Home Owners Association Fee Includes: Pools, RecreationFacilities
- Home Owners Association Fee: 72.00
- Insurance Expense: 0.00
- Net Operating Income: 0.00
- Other Expense: 0.00
- Pet Deposit: 0.00
- Security Deposit: 0.00
- Tax Year: 2024
- Trash Expense: 0.00
Other Features
- Appliances: Dishwasher, Microwave, Range, Refrigerator
- Country: US
- Interior Features: CeilingFans, EatInKitchen, KitchenFamilyRoomCombo, OpenFloorplan, StoneCounters, SplitBedrooms, WalkInClosets
- Legal Description: WOODLAND PARK PHASE 3 92/67 LOT 265
- Levels: One
- Area Major: 32824 - Orlando/Taft / Meadow woods
- Occupant Type: Owner
- Parcel Number: 18-24-30-9482-02-650
- Style: Contemporary
- The Range: 0.00
- View: Lake, TreesWoods, Water
- Zoning Code: P-D
Similar Properties
Nearby Subdivisions
Beacon Park
Beacon Park Ph 3
Bishop Lndg Ph 3
Cedar Bend At Meadow Woods
Cedar Bend At Wyndham Lakes
Cedar Bend/mdw Woods Ph 02 A-c
Cedar Bendmdw Woods Ph 02 Ac
Creekside Villas At Meadow Woo
Creekstone
Creekstone Ph 2
Estates/sawgrass Plantation
Estatessawgrass Plantation
Fieldstone Estates
Forest Ridge
Harbor Lakes 50 77
Heather Glen At Meadow Woods 4
Hidden Lakes Ph 01
Hidden Lakes Ph 02
Huntcliff Park 51 48
Island Cove Villas Ph 03
Keystone Sub
La Cascada Ph 01c
La Cascada Ph 1 B
Lake Preserve Ph 1
Lake Preserve Ph 2
Las Cascada Ph 01
Meadow Creek 4458
Meadow Woods Village 04
Meadow Woods Village 05
Meadow Woods Village 07 Ph 01
Meadow Woods Village 09 Ph 02
Meadows At Boggy Creek
Not On The List
Orlando Kissimmee Farms
Pebble Creek Ph 02
Reserve At Sawgrass
Reserve/sawgrass Ph 1
Reserve/sawgrass Ph 3
Reserve/sawgrass Ph 4b
Reserve/sawgrass Ph 5
Reserve/sawgrass-ph 1
Reservesawgrass Ph 1
Reservesawgrass Ph 3
Reservesawgrass Ph 4b
Reservesawgrass Ph 5
Reservesawgrassph 1
Reservesawgrassph 4c
Reservesawgrassph 6
Rosewood
Sage Crk
Sandpoint At Meadow Woods
Sawgrass Plantation Ph 01a
Sawgrass Plantation Ph 1b
Sawgrass Plantation Ph 1b Sec
Sawgrass Plantation Ph 1d-1
Sawgrass Plantation Ph 1d1
Sawgrass Plantation Ph 1d2
Sawgrass Plantationph 1b
Sawgrass Plantationph 1d
Sawgrass Pointe
Sawgrass Pointe Ph 1
Somerset Park Ph 1
Somerset Park Ph 2
Somerset Park Phase 3
Southchase Ph 01b Prcl 46
Southchase Ph 01b Village 01
Southchase Ph 01b Village 01 &
Southchase Ph 01b Village 02
Southchase Ph 01b Village 05
Southchase Ph 01b Village 07
Southchase Ph 01b Village 10
Southchase Ph 01b Village 12b
Southchase Ph 01b Village 13 P
Southchase Ph 1b Village 13 Ph
Spahlers Add
Spahlers Add To Taft
Spring Lake
Taft
Taft Tier 10
Taft Town
Taft Town Rep
Towntaft Tier 8
Wetherbee Lakes Sub
Willow Pond Ph 02 45135
Willowbrook
Willowbrook Ph 01
Willowbrook Ph 02
Windcrest At Meadow Woods 51 2
Woodbridge At Meadow Woods
Woodland Park Ph 1a
Woodland Park Ph 2
Woodland Park Ph 3
Woodland Park Ph 8
Woodland Park Phase 3
Wyndham Lakes Estates
Wyndham Lakes Estates Unit 2

- Marian Casteel, BrkrAssc,REALTOR ®
- Tropic Shores Realty
- CLIENT FOCUSED! RESULTS DRIVEN! SERVICE YOU CAN COUNT ON!
- Mobile: 352.601.6367
- Mobile: 352.601.6367
- 352.601.6367
- mariancasteel@yahoo.com









































