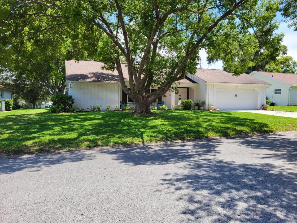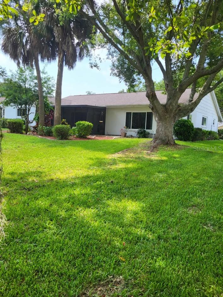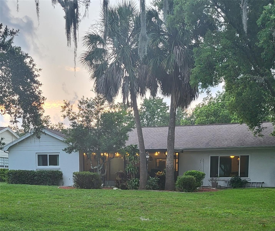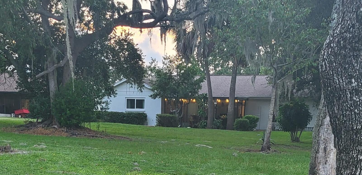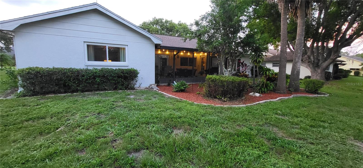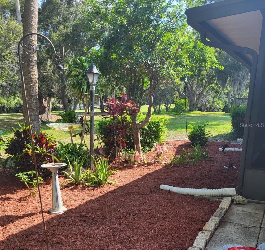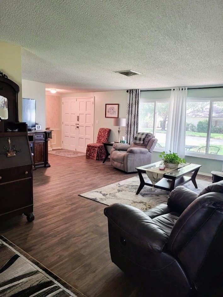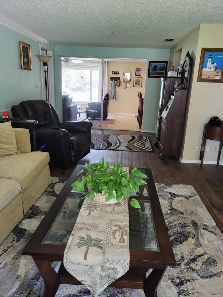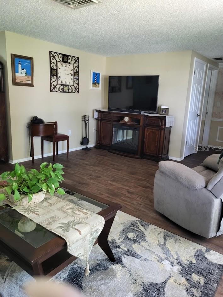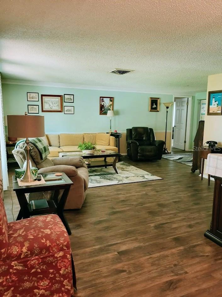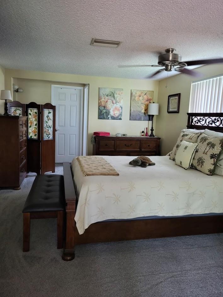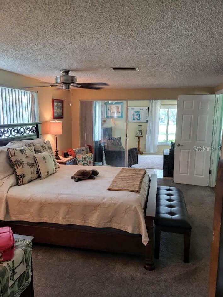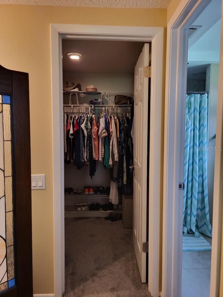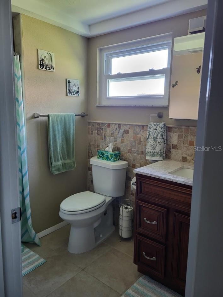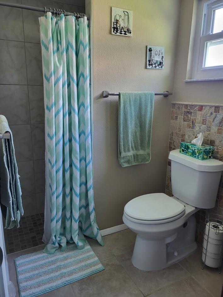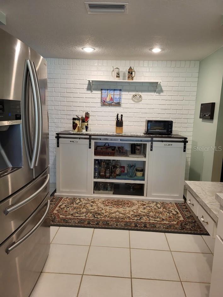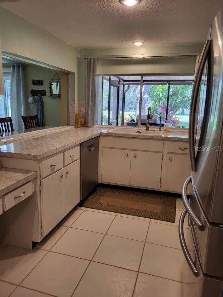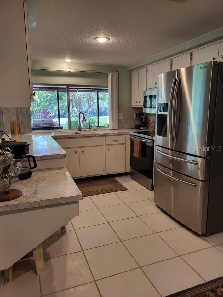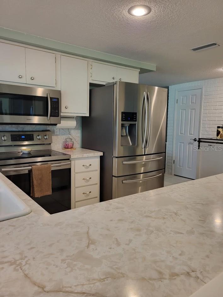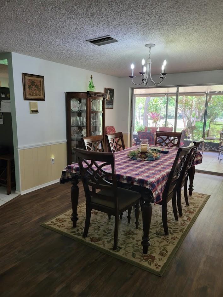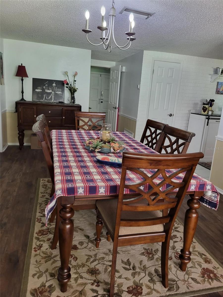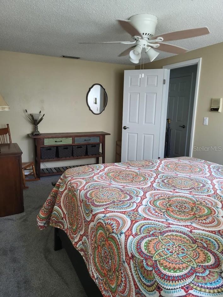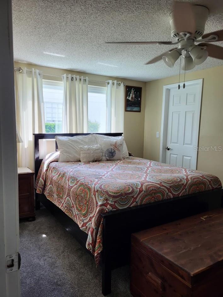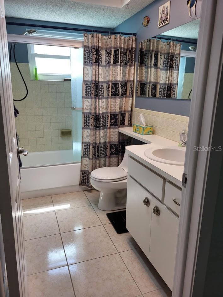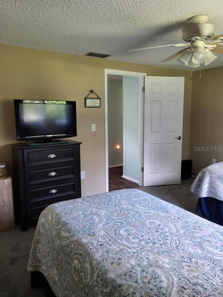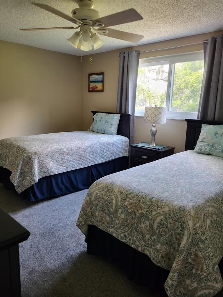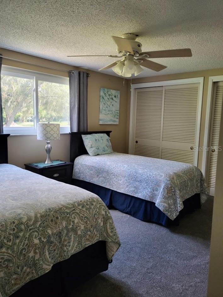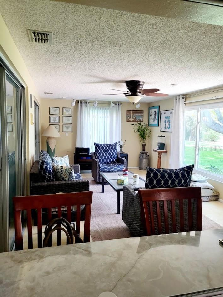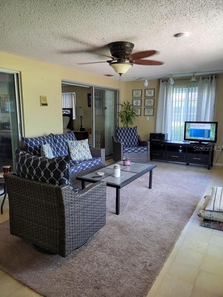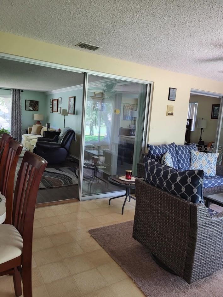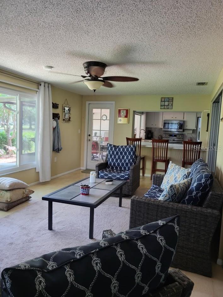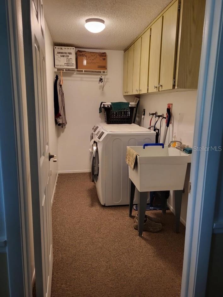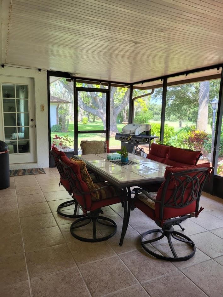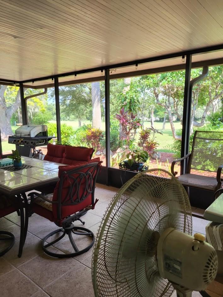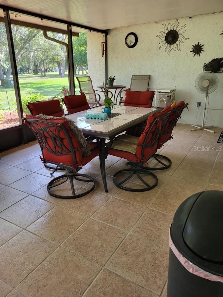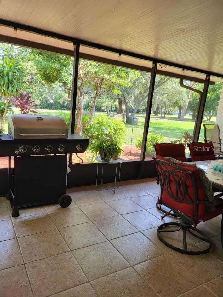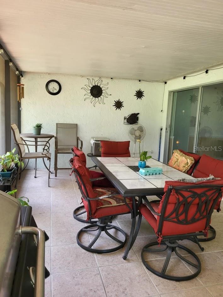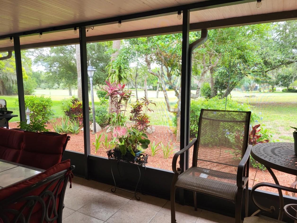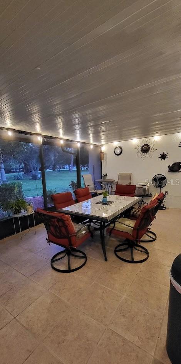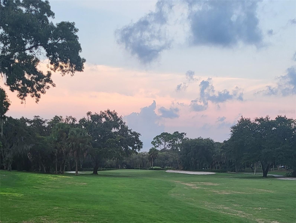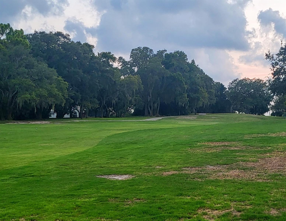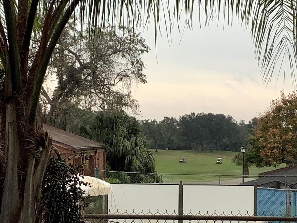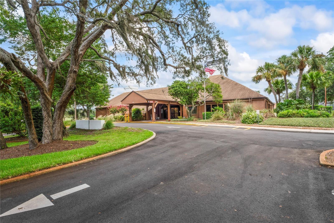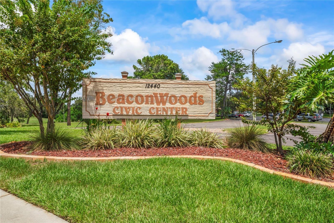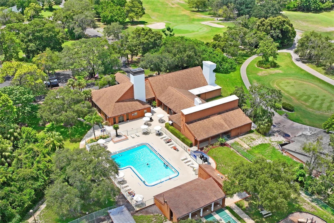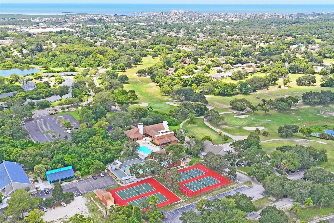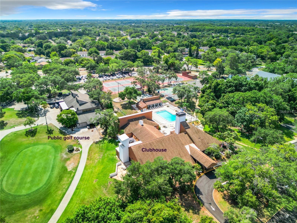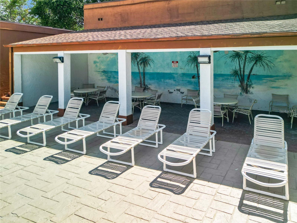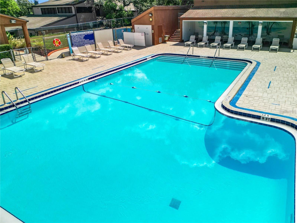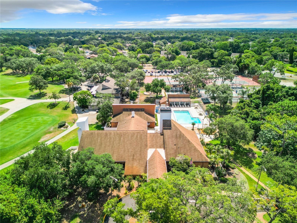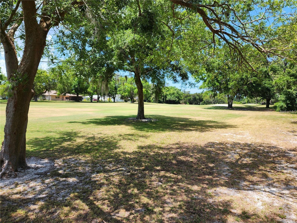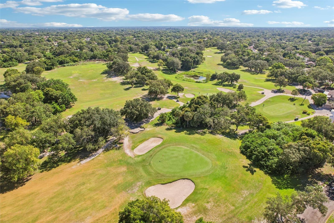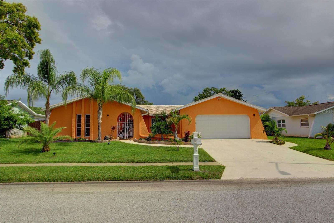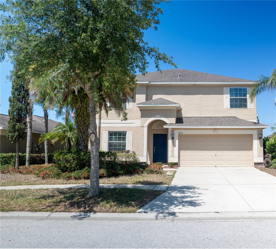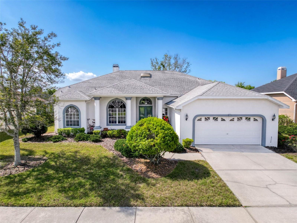8210 Valley Stream Lane, HUDSON, FL 34667
Property Photos
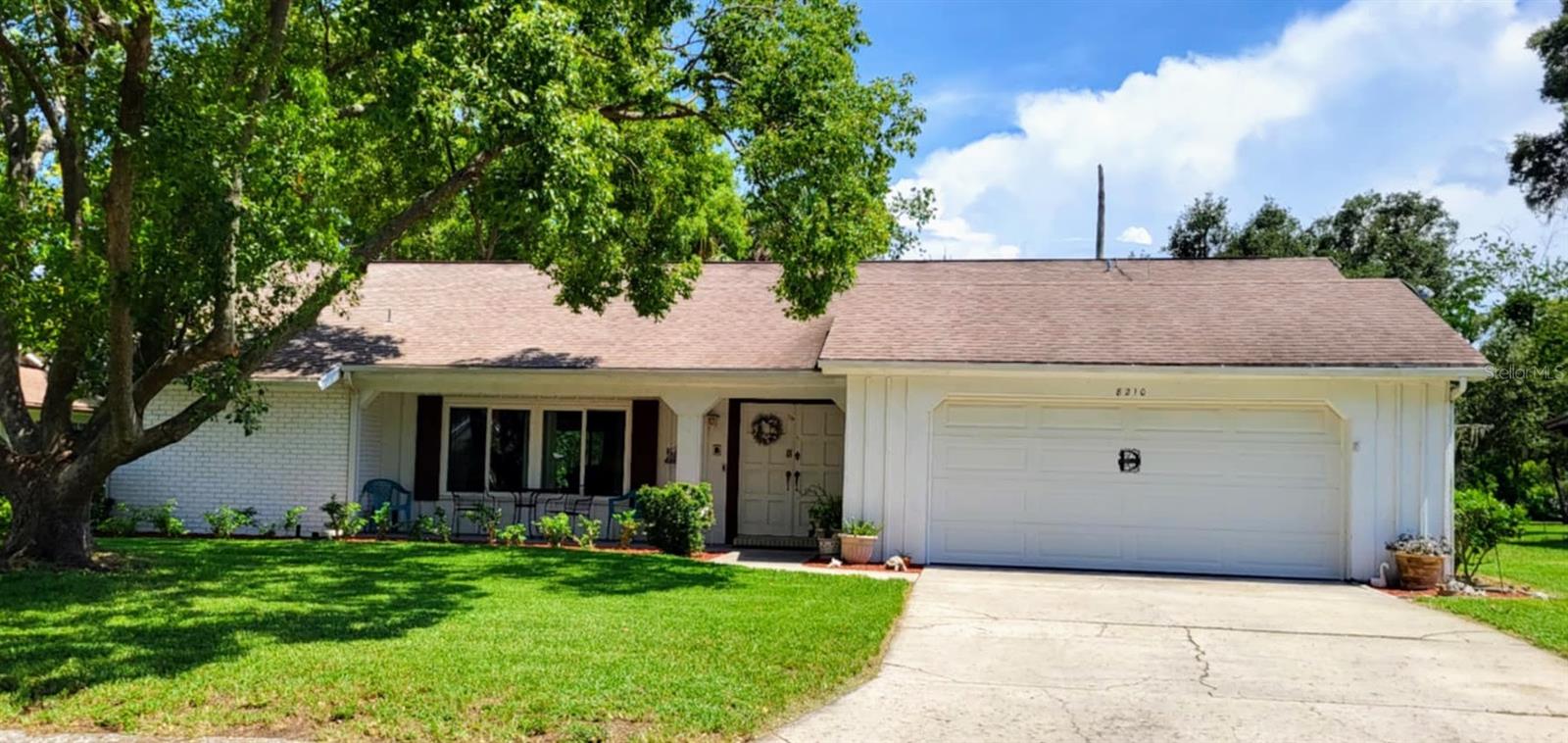
Would you like to sell your home before you purchase this one?
Priced at Only: $347,000
For more Information Call:
Address: 8210 Valley Stream Lane, HUDSON, FL 34667
Property Location and Similar Properties
- MLS#: W7866579 ( Single Family )
- Street Address: 8210 Valley Stream Lane
- Viewed:
- Price: $347,000
- Price sqft: $123
- Waterfront: No
- Year Built: 1976
- Bldg sqft: 2812
- Bedrooms: 3
- Total Baths: 2
- Full Baths: 2
- Garage / Parking Spaces: 2
- Days On Market: 262
- Additional Information
- Geolocation: 28.3425 / -82.6781
- County: PASCO
- City: HUDSON
- Zipcode: 34667
- Subdivision: Beacon Woods Village
- Elementary School: Hudson Elementary PO
- Middle School: Hudson Middle PO
- High School: Fivay High PO
- Provided by: FLORIDA LUXURY REALTY
- Contact: Michael Dietelbach

- DMCA Notice
-
DescriptionThe owner will provide a 1 year Home Warranty! Welcome to this spacious split plan home featuring three bedrooms and two bathrooms, offering a generous 2,035 square feet of heated and cooled living space. This lovely property is situated on a quarter acre lot along the 2nd fairway in the highly desirable Beacon Woods Golf Course Community. As you enter the community, you're greeted by tree lined streets and beautifully manicured lawns. Upon arriving, you'll notice the charming front porch, perfect for enjoying your morning coffee. Enter through the elegant double front doors into the Parchment Style floor plan. To the left, you'll find an expansive living room, ideal for family gatherings, providing ample space for everyone. Beyond the living room, the owners suite awaits, featuring a walk in closet and an updated en suite bathroom with a new vanity, toilet, LED lighting, mirrored cabinet, tile work, and upgraded fixtures. On the opposite side of the home, you'll discover a spacious dining room along with two additional bedrooms, both equipped with generously sized closets. Conveniently located between the extra bedrooms is the second bathroom, perfectly sized for guests or family. As you explore the home, you'll notice fresh interior paint throughout. This large residence also includes a Florida room, offering a picturesque view of Beacon Woods Golf Course. This space can be used to relax, watch TV, serve as a game room, or even be converted into a fourth bedroomoptions abound! At the heart of the home is the kitchen, which features a separate pantry, a small desk area, a breakfast bar, and updated Samsung stainless steel appliances. The interior laundry room is equipped with a utility sink and upper cabinetry for additional storage. Throughout the home, you'll find all new six panel doors. As if that werent enough, the expansive screened lanai provides a perfect oasis for enjoying the outdoor Florida lifestyle. The two car garage features attic access for extra storage and is equipped with an automatic Genie garage door opener that can be controlled via the Aladdin app on your phone. Additional highlights include an energy efficient Nest smart programmable thermostat and a Ring doorbell camera, allowing you to see who is at your door. Recent upgrades include new LVP flooring and carpeting (installed in October 2022), new 1 HP garbage disposal, triple pane hurricane impact windows with a transferable warranty, a roof replacement in March 2007, a 40 gallon water heater with both heating elements replaced in 2023, an A/C unit replaced in 2013, and a 200 amp electric service panel. For your listening enjoyment, a NuTone solid state music intercom with speakers is conveniently located throughout the house. Situated on a no outlet street, this home is conveniently located near shopping, schools, and area beaches, just 45 minutes from Tampa International Airport. It's also in a no flood zone! HOA privileges include access to a clubhouse with a heated pool, locker rooms, a co ed sauna, bocce courts, four lighted tennis courts, a picnic area with BBQ grills, a basketball court, a fitness room, a playground, a billiard room, shuffleboard court, horseshoe pits, and various community planned social activities and member groups for an active lifestyle. Come see this beautiful home today before it becomes someone else's dream come true!
Payment Calculator
- Principal & Interest -
- Property Tax $
- Home Insurance $
- HOA Fees $
- Monthly -
For a Fast & FREE Mortgage Pre-Approval Apply Now
Apply Now
 Apply Now
Apply NowFeatures
Similar Properties
Nearby Subdivisions
Aripeka
Arlington Woods Ph 01b
Arlington Woods Ph 1b
Autumn Oaks
Barrington Woods
Barrington Woods Ph 02
Barrington Woods Ph 03
Barrington Woods Ph 06
Beacon Woods Bear Creek
Beacon Woods Coachwood Village
Beacon Woods East Sandpiper
Beacon Woods East Villages
Beacon Woods Fairview Village
Beacon Woods Fairway Village
Beacon Woods Greenside Village
Beacon Woods Pinewood Village
Beacon Woods Village
Beacon Woods Village 5b
Beacon Woods Village 5c
Beacon Woods Village 6
Bella Terra
Berkeley Manor
Berkley Village
Berkley Woods
Briar Oaks Village 01
Briar Oaks Village 1
Briar Oaks Village 2
Briarwoods
Briarwoods Ph 1
Cape Cay
Clayton Village Ph 01
Clayton Village Ph 02
Coral Cove Sub
Country Club
Country Club Estates
Di Paola Sub
Driftwood Isles
Emerald Fields
Fairway Oaks
Fischer - Class 1 Sub
Florestate Park
Garden Terrace Acres
Gulf Coast Acres
Gulf Coast Acres Sub
Gulf Coast Hwy Est 1st Add
Gulf Coast Retreats
Gulf Harbor
Gulf Island Beach Tennis
Gulf Shores 1st Add
Gulf Side Acres
Gulf Side Estates
Gulf Side Villas
Heritage Pines Village 01
Heritage Pines Village 02 Rep
Heritage Pines Village 04
Heritage Pines Village 05
Heritage Pines Village 07
Heritage Pines Village 11 20d
Heritage Pines Village 12
Heritage Pines Village 14
Heritage Pines Village 15
Heritage Pines Village 16
Heritage Pines Village 17
Heritage Pines Village 19
Heritage Pines Village 20
Heritage Pines Village 21 25
Heritage Pines Village 22
Heritage Pines Village 23
Heritage Pines Village 30
Heritage Pines Village 31
Highland Hills
Highland Rdg
Highlands Ph 01
Highlands Ph 2
Hudson
Hudson Beach 1st Add
Hudson Beach Estates
Hudson Beach Estates 3
Iuka
Lakeside Woodlands
Leisure Beach
Millwood Village
Not Applicable
Not In Hernando
Not On List
Orange Hill Estates
Pleasure Isles
Pleasure Isles 1st Add
Pleasure Isles 3rd Add
Preserve At Sea Pines
Rainbow Oaks
Ravenswood Village
Riviera Estates
Rolling Oaks Estates
Sea Pines
Sea Pines Add 02 Uni
Sea Pines Preserve
Sea Pines Sub
Sea Pines Sub Un 6
Sea Ranch On Gulf
Spring Hill
Summer Chase
Suncoast Terrace
Sunset Estates
Sunset Island
Taylor Terrace Sub
The Estates
The Estates And Reserve Of Bea
The Estates Of Beacon Woods
The Estates Of Beacon Woods Go
Treehaven Estates
Vista Del Mar
Viva Villas
Viva Villas 1st Add
Windsor Mill
Woodward Village
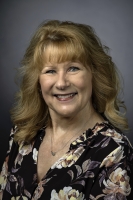
- Marian Casteel, BrkrAssc,REALTOR ®
- Tropic Shores Realty
- CLIENT FOCUSED! RESULTS DRIVEN! SERVICE YOU CAN COUNT ON!
- Mobile: 352.601.6367
- Mobile: 352.601.6367
- 352.601.6367
- mariancasteel@yahoo.com


