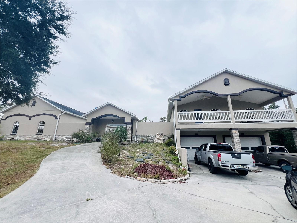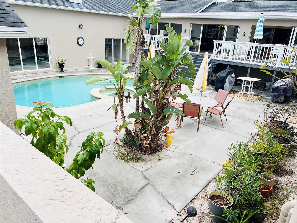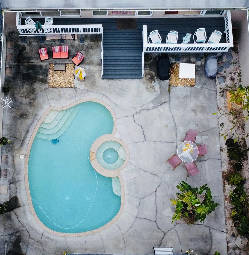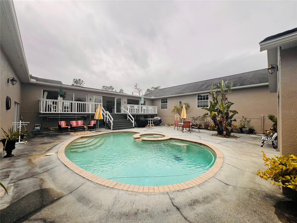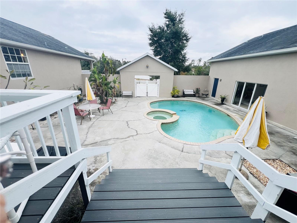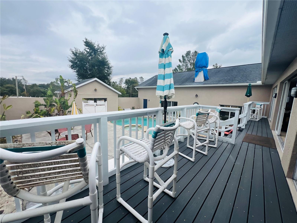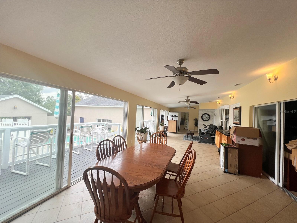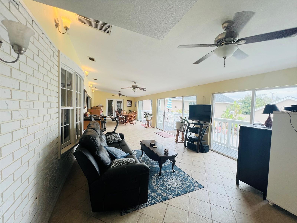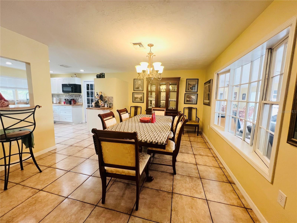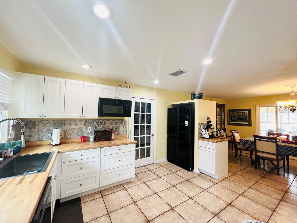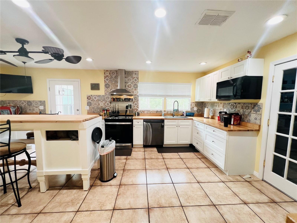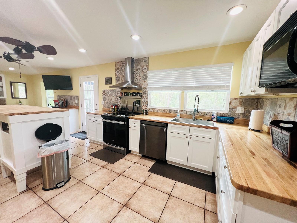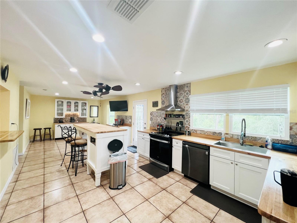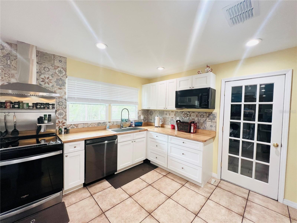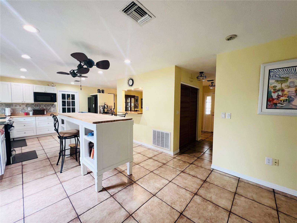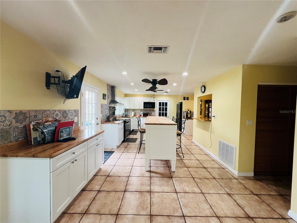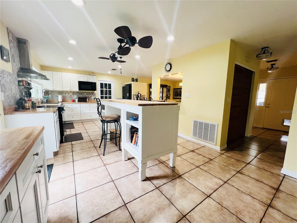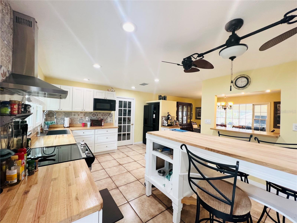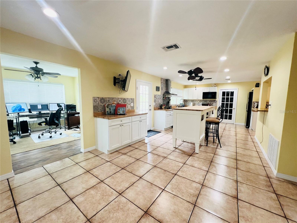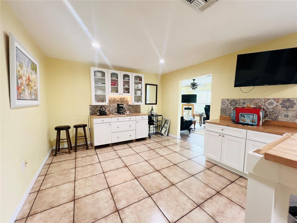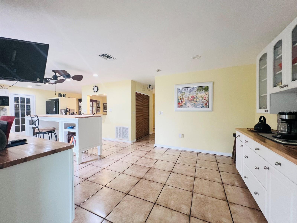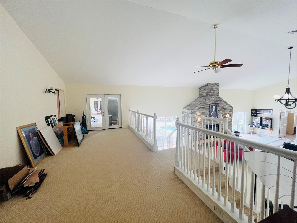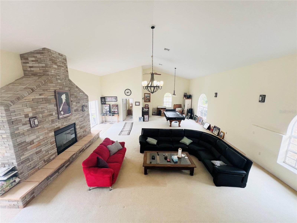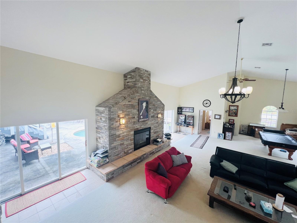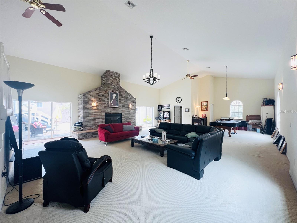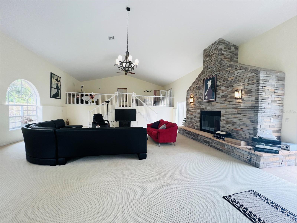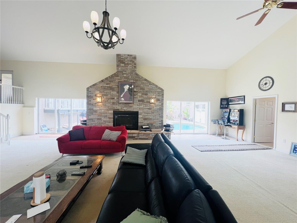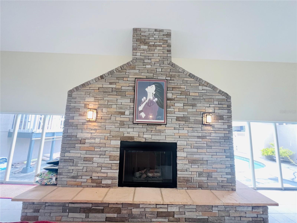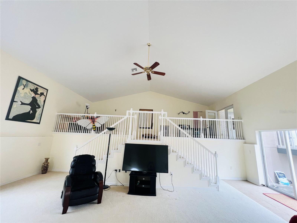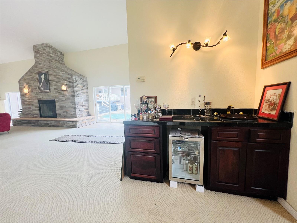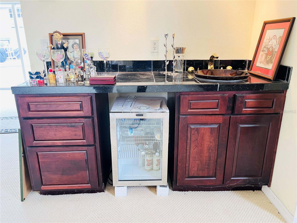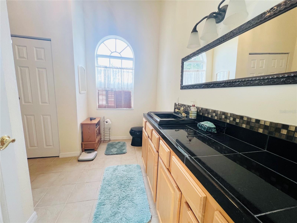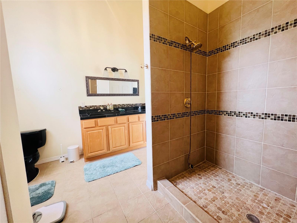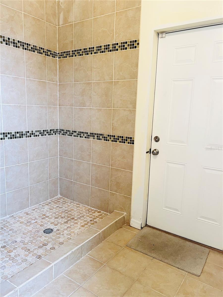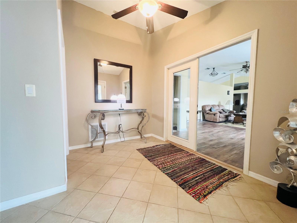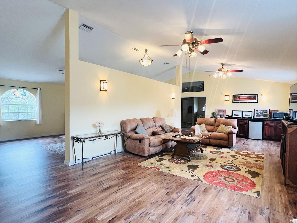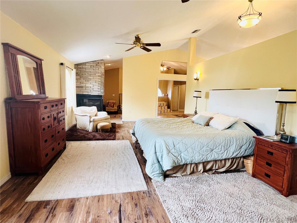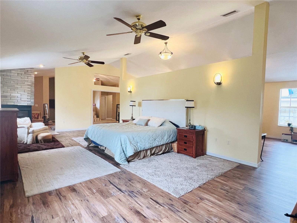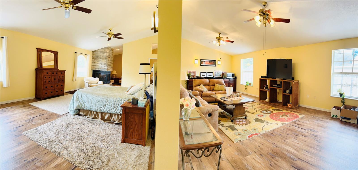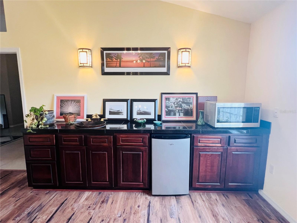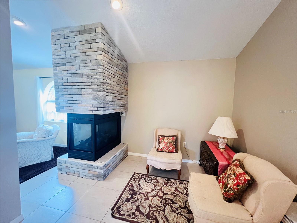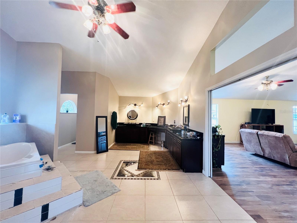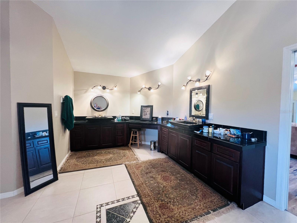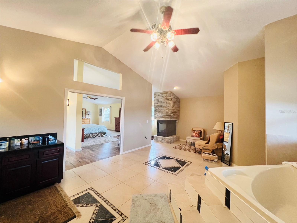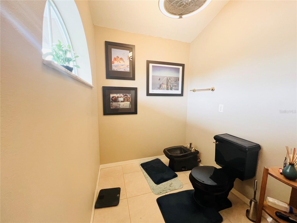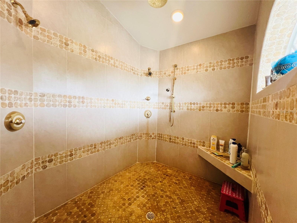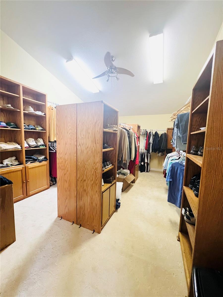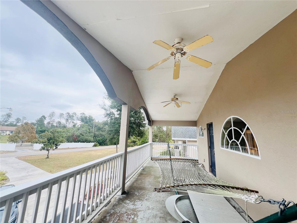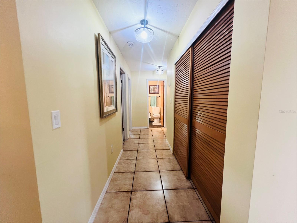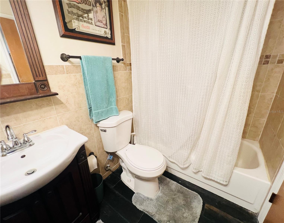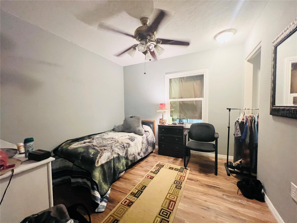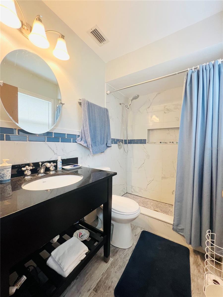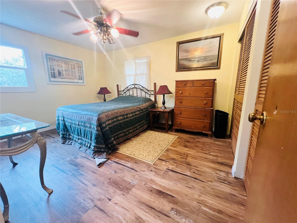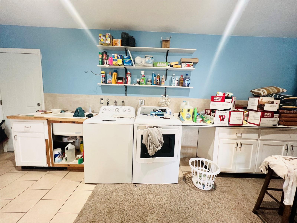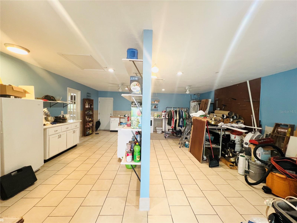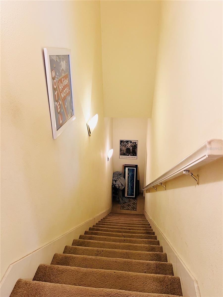7941 Sycamore Drive, NEW PORT RICHEY, FL 34654
Property Photos
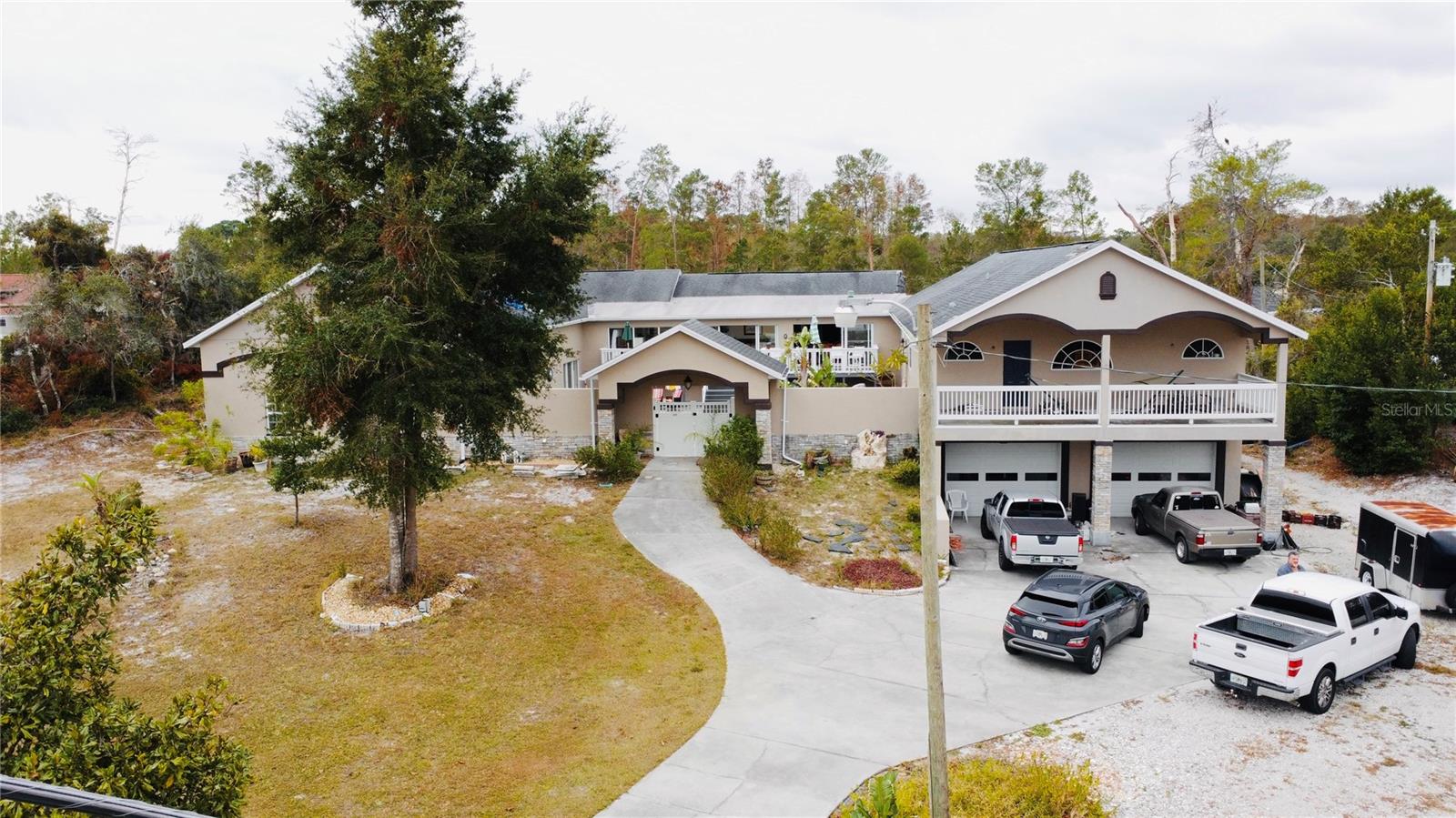
Would you like to sell your home before you purchase this one?
Priced at Only: $850,000
For more Information Call:
Address: 7941 Sycamore Drive, NEW PORT RICHEY, FL 34654
Property Location and Similar Properties
- MLS#: W7870566 ( Residential )
- Street Address: 7941 Sycamore Drive
- Viewed: 774
- Price: $850,000
- Price sqft: $93
- Waterfront: No
- Year Built: 1977
- Bldg sqft: 9100
- Bedrooms: 4
- Total Baths: 4
- Full Baths: 4
- Garage / Parking Spaces: 5
- Days On Market: 403
- Additional Information
- Geolocation: 28.272 / -82.6593
- County: PASCO
- City: NEW PORT RICHEY
- Zipcode: 34654
- Subdivision: Tanglewood East
- Elementary School: Cypress
- Middle School: River Ridge
- High School: River Ridge
- Provided by: SIRROM REALTY LLC
- Contact: Cristina Taylor
- 727-243-0523

- DMCA Notice
-
DescriptionLooking for a Unique property or an investment! Look no further this property has plenty of opportunities, like a 3 4 Unit Air BnB, A Large family rental, 6 person or less care facility space, plus plenty of room for you or your manager to stay. This Property can be a private family retreat with an in law suite or an apartment rental. Use your imagination with all the possibilities this property has to offer. All this sitting on an 1 acre with no rear neighbors. As you enter through the double gates that lead you into the courtyard area, and a salt water pool and hot tub. Continue straight ahead to the new porch and stair case that leads you to the main house. Enjoy the porch to sit and over look your court yard and pool, enter the sliding doors which can bring your outdoor and indoor space together to a great area for sitting and relaxing. This starts the main part of the home that was built in 1977, it has a large kitchen, Dining room, Living room, 3 Bedrooms, 2 full baths, a sunroom or a Florida room. As you are looking out at the court yard to the right is a great room, that is light and bright with high ceilings, this area has a wet bar, full bathroom with access from the pool area, This living space has a wood burning fire place, this area would be great for family gatherings, holiday parties, a game room, a home theater, Gym, Library, or add more bedrooms. Just use your creativity for this space. This was built in 2007/2008. The opposite side of the this property is another Enormous space with a separate entrance that leads to an unbelievable primary suite, in law suite or use as a Rental income. This space built in 2007/2008 and is about 1900 sq ft, it has a large living room, kitchenette, a large bedroom, a huge bathroom with dual vanity, separate toiletry room, large walk in shower with multiple shower heads, a new hot (WORKS BUT NEEDS THE STAIRS REBUILT AROUND IT) owners replaced old hot tub. This areas has dual room see thru gas fireplace, which makes a nice area to cozy by the fire and read a book. This unit has a huge walk in closet to hold all your belongings. This space also has its own private 30ft balcony. A great place to hang a hammock and relax. Below this area is a SAFE room built of concrete, steel door and an area that has a sink and maybe make into a shower room/half bath. Just when you think what else could this property offer but a 5 car garage for that person looking for a work shop, or to store your cars and all your toys, their is plenty of room in this area. The current owners have done so much already, from fresh paint inside and out, new flooring through out, all new country style kitchen with new cabinets, butcher block counter tops, all new fixtures, appliances and large island, bathrooms have been updated, some windows have been replace with double Payne in the original portion of the home. New ceiling fans and light fixtures, Roof is 2008, 3 A/C units 3 zones 2008, Well replaced 2016, 2 water heaters 1 on demand and 1 regular, 2 septic's 1 on each side of the home, 1 redone 2008, and 1 redone 2021. The property has no HOA, No flood zone, and is zoned AR, so you can bring your animals. You feel like you are miles away from everything but you are close to Suncoast Pkwy, Starkey Park and Bike trail. Close to Tampa Airport, Orlando theme Parks, Beaches, Restaurants, stores and so much more.
Payment Calculator
- Principal & Interest -
- Property Tax $
- Home Insurance $
- HOA Fees $
- Monthly -
For a Fast & FREE Mortgage Pre-Approval Apply Now
Apply Now
 Apply Now
Apply NowFeatures
Building and Construction
- Covered Spaces: 0.00
- Exterior Features: Balcony, Courtyard, French Doors, Sliding Doors
- Flooring: Carpet, Laminate, Tile, Vinyl
- Living Area: 6527.00
- Roof: Other, Shingle
Land Information
- Lot Features: Cleared, In County, Irregular Lot, Sloped, Paved
School Information
- High School: River Ridge High-PO
- Middle School: River Ridge Middle-PO
- School Elementary: Cypress Elementary-PO
Garage and Parking
- Garage Spaces: 5.00
- Open Parking Spaces: 0.00
- Parking Features: Covered, Driveway, Garage Door Opener, Ground Level, Oversized, Tandem, Workshop in Garage
Eco-Communities
- Pool Features: Gunite, In Ground, Outside Bath Access, Salt Water
- Water Source: Private, Well
Utilities
- Carport Spaces: 0.00
- Cooling: Central Air, Zoned
- Heating: Electric, Zoned
- Pets Allowed: Cats OK, Dogs OK, Yes
- Sewer: Septic Tank
- Utilities: Cable Available, Electricity Connected, Phone Available, Private, Water Available
Finance and Tax Information
- Home Owners Association Fee Includes: None
- Home Owners Association Fee: 0.00
- Insurance Expense: 0.00
- Net Operating Income: 0.00
- Other Expense: 0.00
- Tax Year: 2023
Other Features
- Appliances: Dishwasher, Gas Water Heater, Microwave, Range, Range Hood, Refrigerator
- Country: US
- Furnished: Unfurnished
- Interior Features: Ceiling Fans(s), Eat-in Kitchen, High Ceilings, Living Room/Dining Room Combo, Primary Bedroom Main Floor, PrimaryBedroom Upstairs, Split Bedroom, Walk-In Closet(s), Wet Bar
- Legal Description: TANGLEWOOD EAST UNIT 4 PB 12 PGS 37-39 LOT 79
- Levels: Two
- Area Major: 34654 - New Port Richey
- Occupant Type: Owner
- Parcel Number: 16-25-36-002C-00000-0790
- Style: Ranch
- View: Pool, Trees/Woods
- Views: 774
- Zoning Code: ER
Nearby Subdivisions
Arborwood At Summertree
Bass Lake Acres
Bass Lake Estates
Baywood Meadows Ph 01
Bear Creek Estates
Colony Lakes
Cottagesoyster Bayou Tracts A
Cranes Roost
Crescent Forest
Deerwood At River Ridge
Edgewaterriver Rdg Country Cl
Forest Acres
Forest Pointe
Golden Acres
Gracewood At River Ridge
Hampton Village At River Ridge
Hidden Lake Estates
Hidden Ridge
Hunters Lake Ph 01
Hunters Lake Ph 02
Lexington Commons
Moon Lake Estate
Moon Lake Estates
Not Applicable
Not In Hernando
Oaks At River Ridge
Osceola Heights
Paradise Pointe West Gr 05
Reserve At Golden Acres Ph 03
River Ridge Country Club Ph 02
River Ridge Country Club Ph 04
River Ridge Country Club Ph 05
Rose Haven
Rose Haven Ph 01
Rose Haven Ph 2
Rosewood At River Ridge
Rosewood At River Ridge Ph 03b
Rosewood At River Ridge Ph 04
Rosewood At River Ridge Ph 05
Rosewood At River Ridge Ph 6a
Ruxton Village
Sabalwood At River Ridge Ph 01
Spring Lake
Summertree 01a Ph 01
Summertree Prcl 03a Ph 01
Summertree Prcl 04
Summertree Prcl 3a Ph 02
Summertree Prcl 3b
Tanglewood East
The Glen At River Ridge
The Oaks At River Ridge
Valley Wood
Waters Edge
Waters Edge 01
Waters Edge 02
Waters Edge 03
Waters Edge Ph 02
Waters Edge Two
Windsor Place At River Ridge

- Marian Casteel, BrkrAssc,REALTOR ®
- Tropic Shores Realty
- CLIENT FOCUSED! RESULTS DRIVEN! SERVICE YOU CAN COUNT ON!
- Mobile: 352.601.6367
- 352.601.6367
- mariancasteel@yahoo.com


