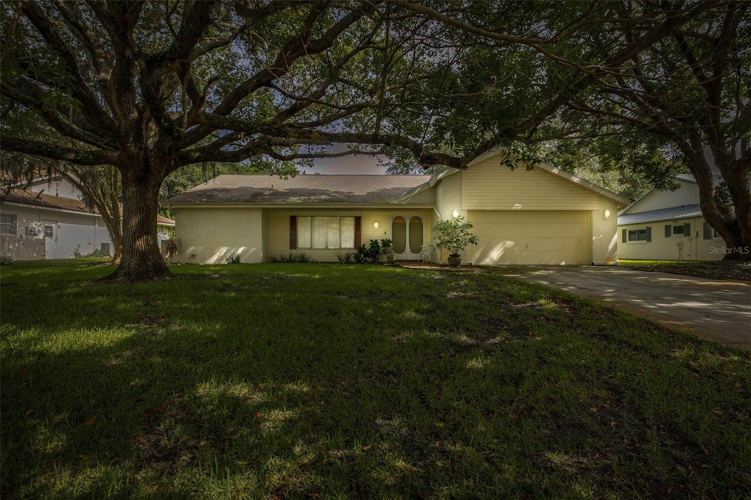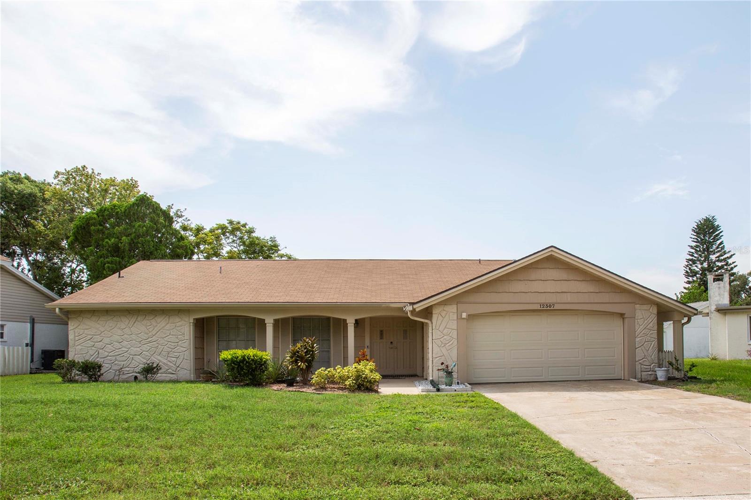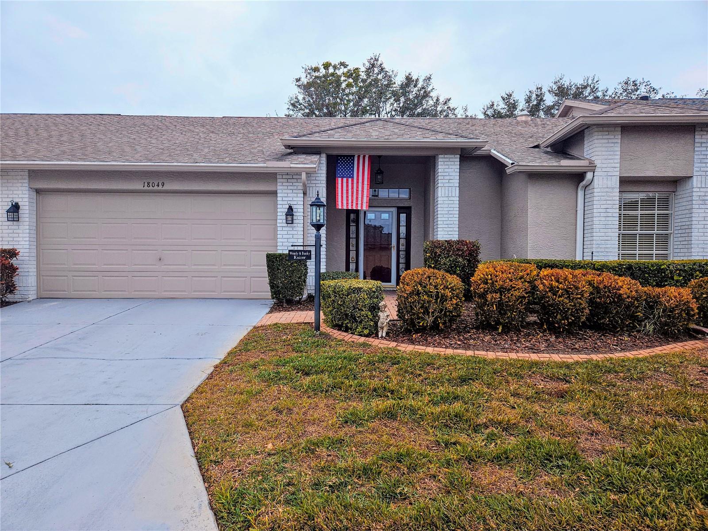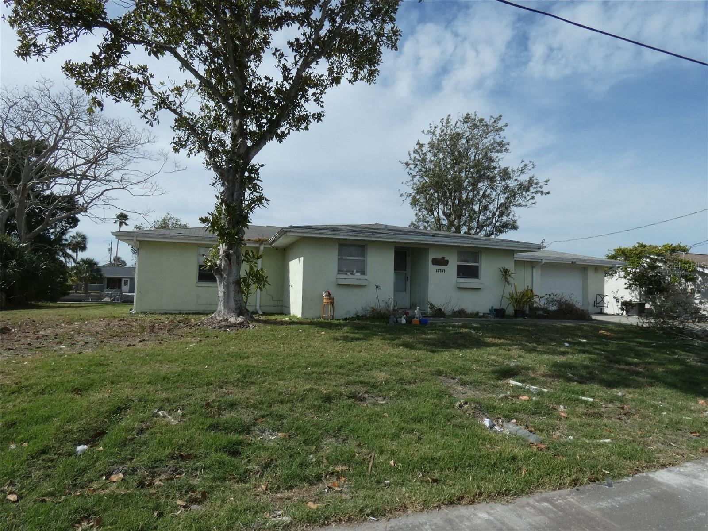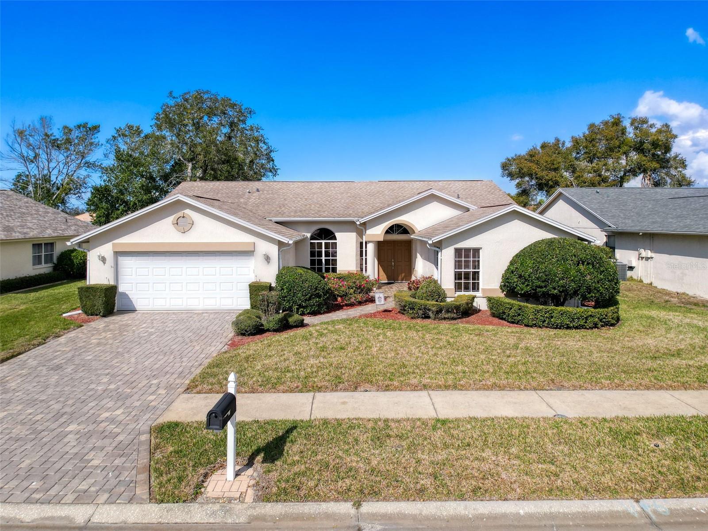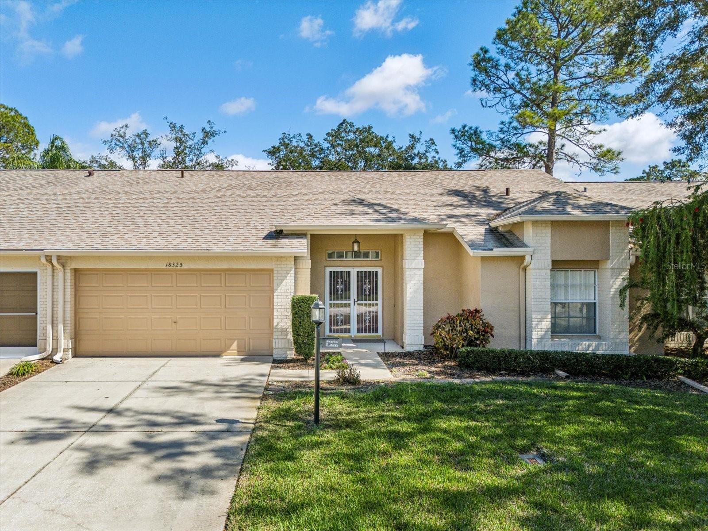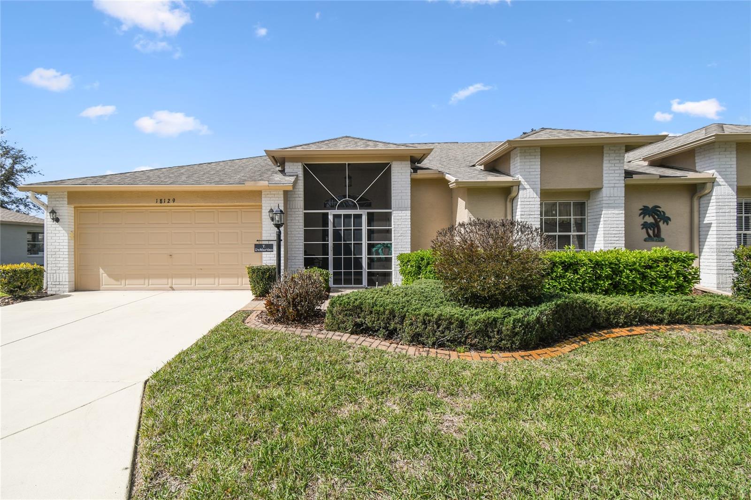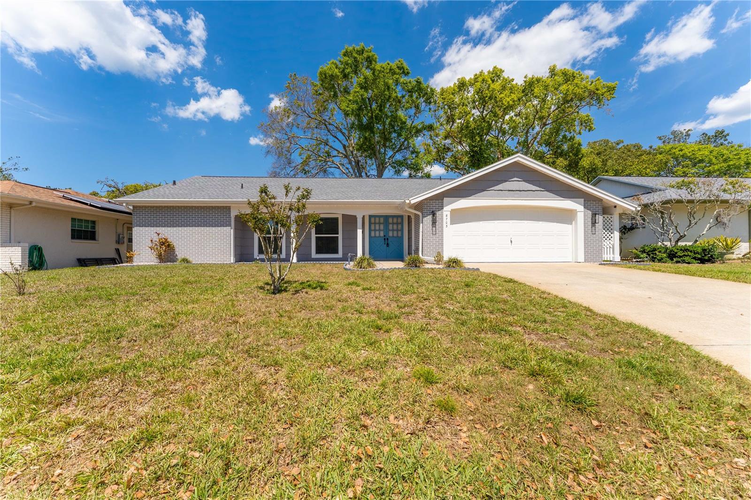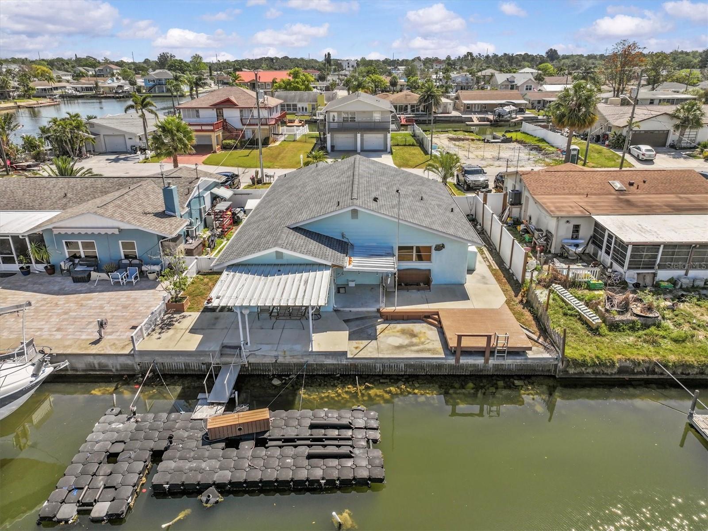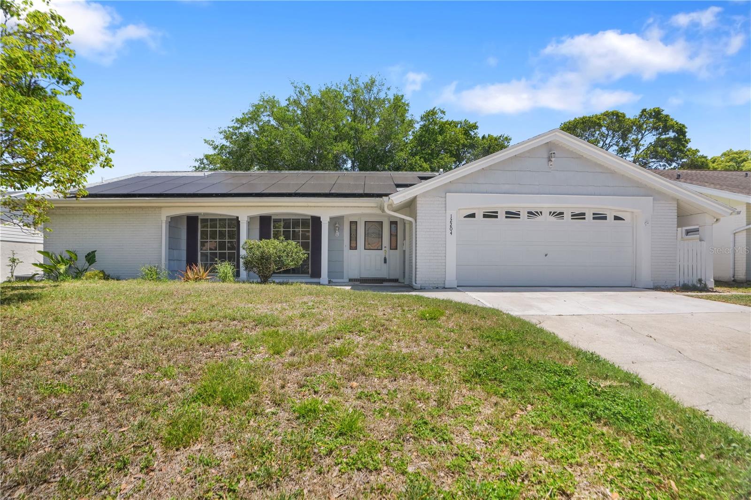11744 Wheatfield Loop, HUDSON, FL 34667
Property Photos
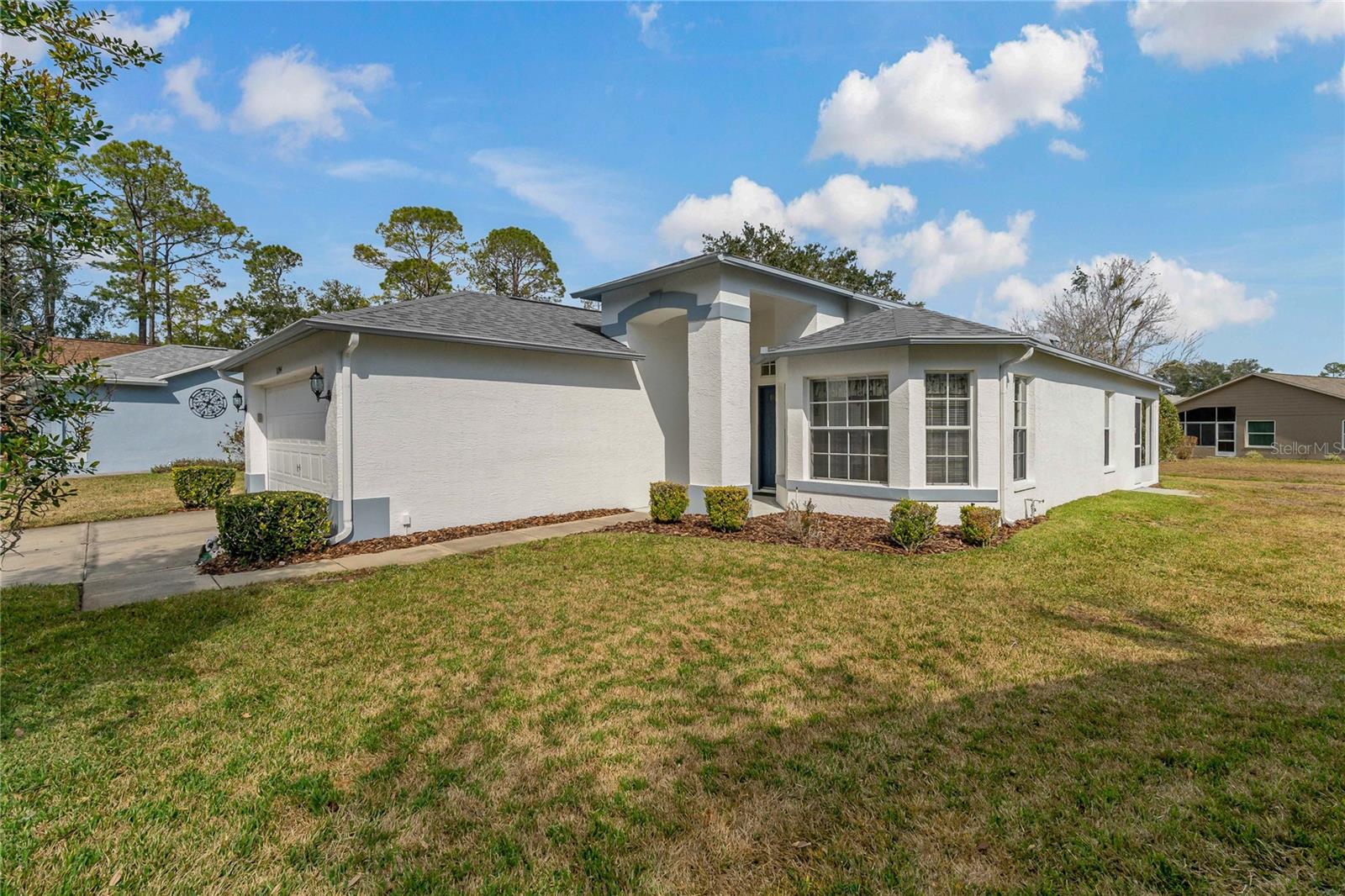
Would you like to sell your home before you purchase this one?
Priced at Only: $269,900
For more Information Call:
Address: 11744 Wheatfield Loop, HUDSON, FL 34667
Property Location and Similar Properties
- MLS#: W7872121 ( Residential )
- Street Address: 11744 Wheatfield Loop
- Viewed: 85
- Price: $269,900
- Price sqft: $126
- Waterfront: No
- Year Built: 2001
- Bldg sqft: 2135
- Bedrooms: 2
- Total Baths: 2
- Full Baths: 2
- Garage / Parking Spaces: 2
- Days On Market: 132
- Additional Information
- Geolocation: 28.4224 / -82.6214
- County: PASCO
- City: HUDSON
- Zipcode: 34667
- Subdivision: Heritage Pines Village 17
- Provided by: RE/MAX CHAMPIONS
- Contact: Steven Olandese
- 727-807-7887

- DMCA Notice
-
Description"Huge Price Improvement 5 20 25 Proudly presenting 11744 Wheatfield Loop, located in the distinguished 55+ community of Heritage Pines. Enjoy Maintenance Free Living that includes lawn mowing, weeding, trimming along with irrigation and exterior painting every 7 8 years. This home was painted and reroofed both in (2021) Impeccably maintained 2 Bedroom, Den/Study can be used as a third bedroom, 2 Bath residence is bathed in natural light, enhancing the warm ambiance of its spacious interiors. The home features elegant bay windows in the kitchen area, offering serene views and an ideal setting for meal preparation and entertaining, complemented by abundant counter space. The living areas boast ceramic tile and wood flooring for effortless upkeep, accented with unique ledges perfect for showcasing art and collectibles. The master suite is a true retreat, complete with an en suite bathroom featuring dual sinks and an expansive window that invites the outdoors in. Additional conveniences include an internal laundry room strategically located off the two car attached garage. Nature enthusiasts will appreciate the screened lanai, providing tranquil views of the pond and expansive backyardample space to accommodate patio furniture for added living space throughout the year. Residents of this 24/7 Guard/Gated enclave enjoy access to premium amenities such as Community Pool, Golf, Tennis, Pickleball courts, and a Clubhouse that hosts regular events, holiday parties, and social gatherings at the community restaurant and bar. Situated near local beaches, dining, entertainment, shopping, and within proximity to two airportsTIA and PIE, this home offers both luxury and convenience. Low HOA includes Lawn & Landscaping mowing / weeding & trimming, Irrigation (reclaimed water) & Irrigation Maintenance, Turf Maintenance Pest control & fertilization for lawn, Mulch Yearly, Exterior Painting every 7 8 Years Next Village Painting is scheduled for 2028, Basic Cable & Internet is Included Schedule your viewing today to experience the unparalleled lifestyle awaiting at 11744 Wheatfield Loop. You will not be disappointed.
Payment Calculator
- Principal & Interest -
- Property Tax $
- Home Insurance $
- HOA Fees $
- Monthly -
For a Fast & FREE Mortgage Pre-Approval Apply Now
Apply Now
 Apply Now
Apply NowFeatures
Building and Construction
- Builder Model: Stratford V
- Covered Spaces: 0.00
- Exterior Features: Rain Gutters, Sidewalk, Sliding Doors
- Flooring: Carpet, Ceramic Tile, Wood
- Living Area: 1591.00
- Roof: Shingle
Land Information
- Lot Features: Landscaped, Near Golf Course, Sidewalk, Paved
Garage and Parking
- Garage Spaces: 2.00
- Open Parking Spaces: 0.00
- Parking Features: Driveway
Eco-Communities
- Water Source: Public
Utilities
- Carport Spaces: 0.00
- Cooling: Central Air
- Heating: Central, Electric, Heat Pump
- Pets Allowed: Cats OK, Dogs OK
- Sewer: Public Sewer
- Utilities: Cable Available, Electricity Connected, Phone Available, Sewer Connected, Water Connected
Amenities
- Association Amenities: Clubhouse, Gated, Golf Course, Maintenance, Pickleball Court(s), Pool, Security, Tennis Court(s)
Finance and Tax Information
- Home Owners Association Fee Includes: Guard - 24 Hour, Cable TV, Pool, Escrow Reserves Fund, Internet, Maintenance Structure, Maintenance Grounds, Other
- Home Owners Association Fee: 168.00
- Insurance Expense: 0.00
- Net Operating Income: 0.00
- Other Expense: 0.00
- Tax Year: 2024
Other Features
- Appliances: Dishwasher, Disposal, Dryer, Electric Water Heater, Microwave, Range, Refrigerator, Washer
- Association Name: Herb Hurley
- Association Phone: 727-861-7784 119
- Country: US
- Interior Features: Ceiling Fans(s), Window Treatments
- Legal Description: HERITAGE PINES VILLAGE 17 PB 40 PG 053 LOT 17 OR 4549 PG 1756
- Levels: One
- Area Major: 34667 - Hudson/Bayonet Point/Port Richey
- Occupant Type: Vacant
- Parcel Number: 17-24-05-013.0-000.00-017.0
- Possession: Close Of Escrow
- Style: Ranch
- View: Water
- Views: 85
- Zoning Code: MPUD
Similar Properties
Nearby Subdivisions
Acreage
Arlington Woods Ph 1b
Autumn Oaks
Autumn Oaks Unit Four-b
Autumn Oaks Unit Two Pb 27 Pbs
Barrington Woods
Barrington Woods Ph 02
Barrington Woods Ph 06
Barrington Woods Phase 2
Beacon Ridge Woodbine
Beacon Woods
Beacon Woods Coachwood Village
Beacon Woods East Clayton Vill
Beacon Woods East Sandpiper
Beacon Woods East Villages
Beacon Woods East Vlgs 16 17
Beacon Woods Fairview Village
Beacon Woods Fairway Village
Beacon Woods Pinewood Village
Beacon Woods Village
Bella Terra
Berkeley Manor
Berkley Village
Berkley Woods
Bolton Heights West
Briar Oaks Village 01
Briar Oaks Village 2
Briarwoods
Cape Cay
Clayton Village Ph 02
Coral Cove Sub
Country Club Estates
Di Paola Sub
Driftwood Isles
Emerald Beach
Emerald Fields
Fairway Oaks
Fischer - Class 1 Sub
Glenwood Village Condo
Golf Mediterranean Villas
Gulf Coast Acres
Gulf Coast Hwy Est 1st Add
Gulf Coast Retreats
Gulf Harbor
Gulf Island Beach Tennis
Gulf Shores
Gulf Side Estates
Gulf Side Villas
Heritage Pines Village 01
Heritage Pines Village 02 Rep
Heritage Pines Village 04
Heritage Pines Village 05
Heritage Pines Village 07
Heritage Pines Village 11 20d
Heritage Pines Village 12
Heritage Pines Village 14
Heritage Pines Village 15
Heritage Pines Village 17
Heritage Pines Village 19
Heritage Pines Village 20
Heritage Pines Village 20 Unit
Heritage Pines Village 21 25
Heritage Pines Village 22
Heritage Pines Village 27
Heritage Pines Village 28
Heritage Pines Village 29
Heritage Pines Village 31
Highland Hills
Highland Ridge
Highlands Ph 01
Hudson
Hudson Beach
Hudson Beach 1st Add
Hudson Beach Estates
Hudson Beach Estates 3
Hudson Beach Estates Un 3 Add
Hudson Grove Estates Unrec Sub
Iuka
Lake Marinette Mhp
Lakeside Woodlands
Leisure Beach
Millwood Village
Not Applicable
Not In Hernando
Not On List
Orange Hill Estates
Pleasure Isles
Pleasure Isles 1st Add
Rainbow Oaks
Ravenswood Village
Reserve Also Assessed In 26241
Riviera Estates
Rolling Oaks Estates
Sea Pine
Sea Pines
Sea Pines Preserve
Sea Pines Sub
Sea Ranch On Gulf
Spring Hill
Summer Chase
Suncoast Terrace
Sunset Estates
Sunset Estates Rep
Sunset Island
Taylor Terrace Sub
The Estates
The Estates And Reserve Of Bea
The Estates Of Beacon Woods
The Estates Of Beacon Woods Go
Treehaven Estates
Unrecorded
Vista Del Mar
Viva Villas
Viva Villas 1st Add
Viva Villas 1st Addn
Waterway Shores
Windsor Mill
Woodward Village
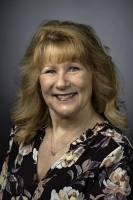
- Marian Casteel, BrkrAssc,REALTOR ®
- Tropic Shores Realty
- CLIENT FOCUSED! RESULTS DRIVEN! SERVICE YOU CAN COUNT ON!
- Mobile: 352.601.6367
- Mobile: 352.601.6367
- 352.601.6367
- mariancasteel@yahoo.com


















































