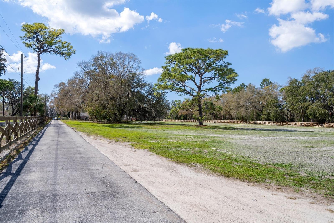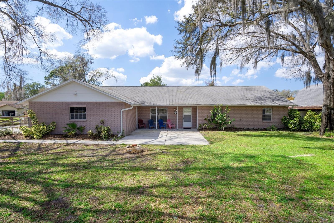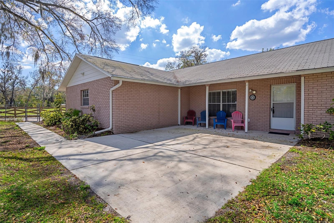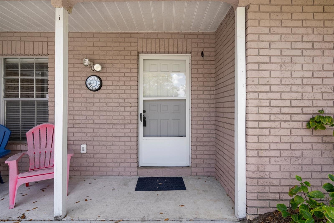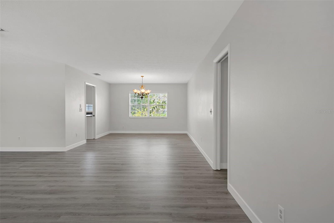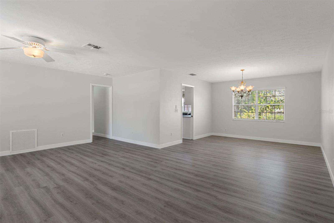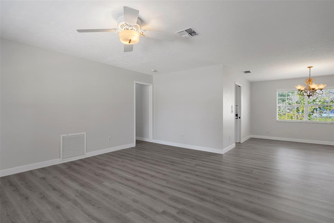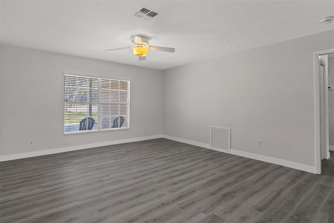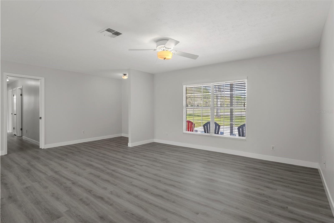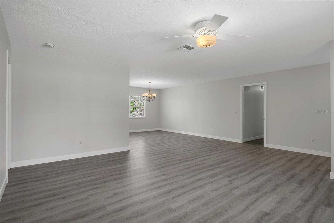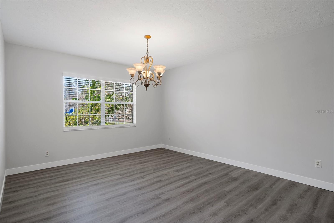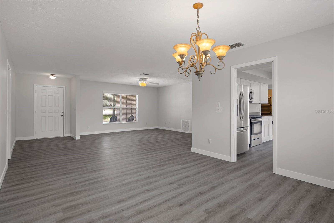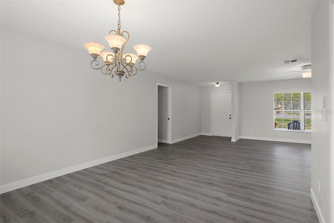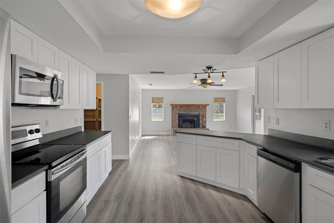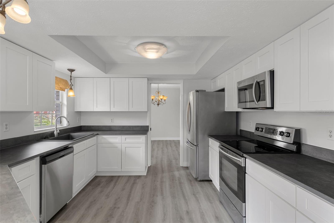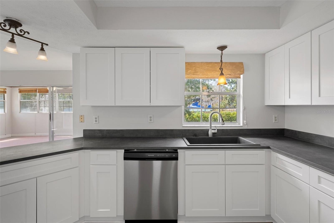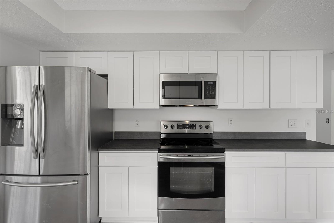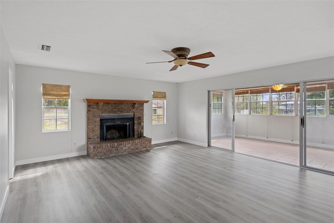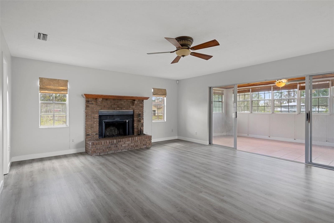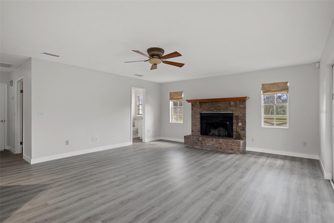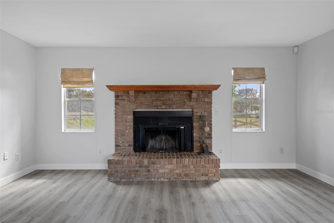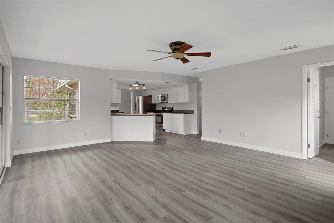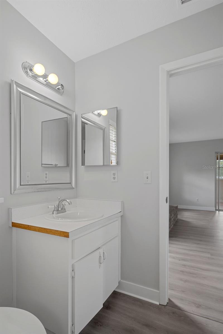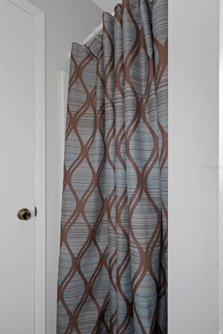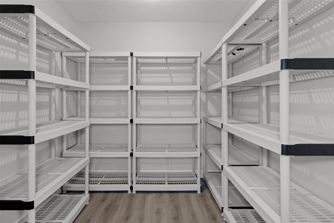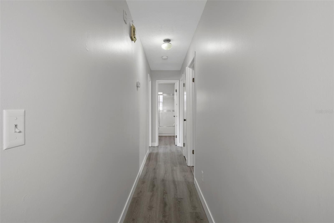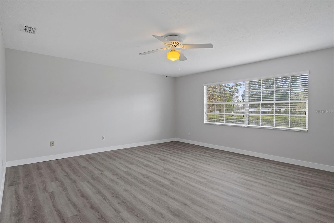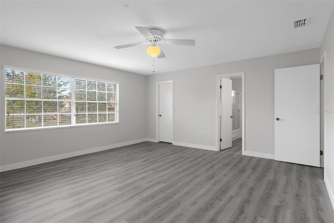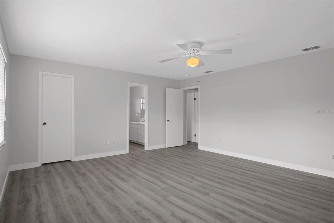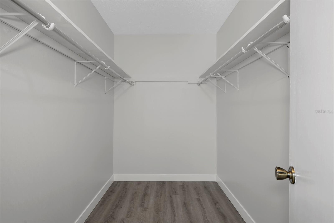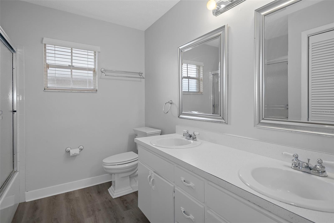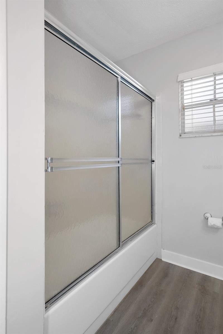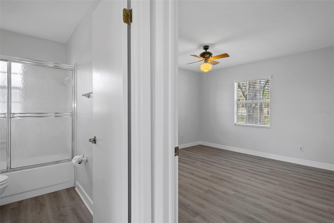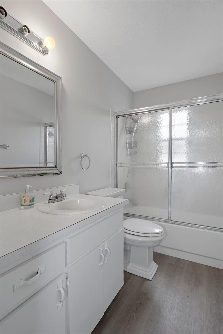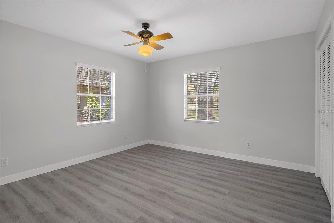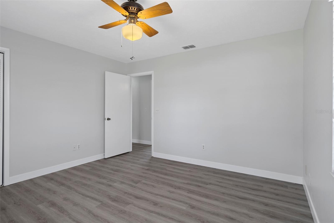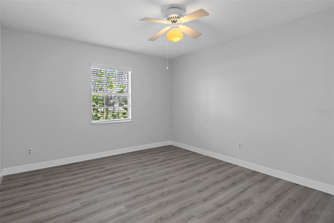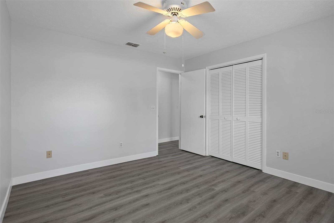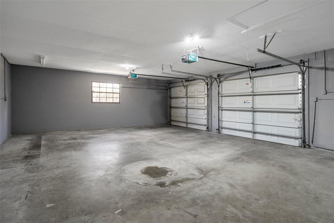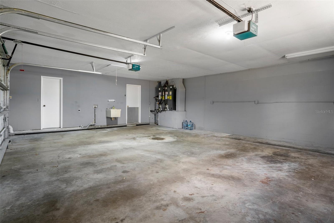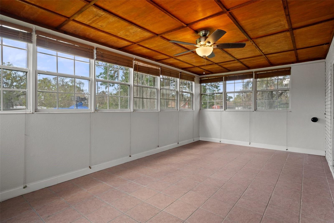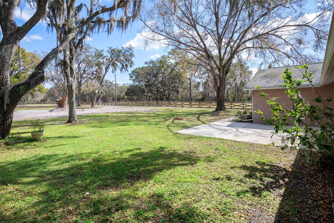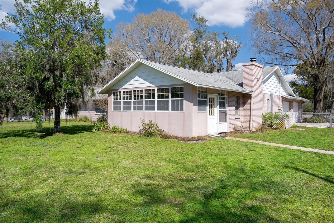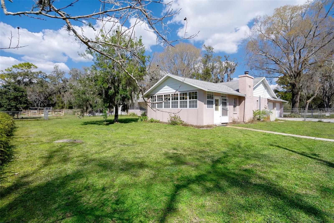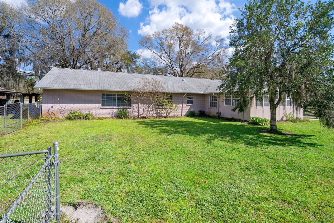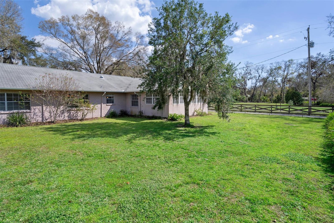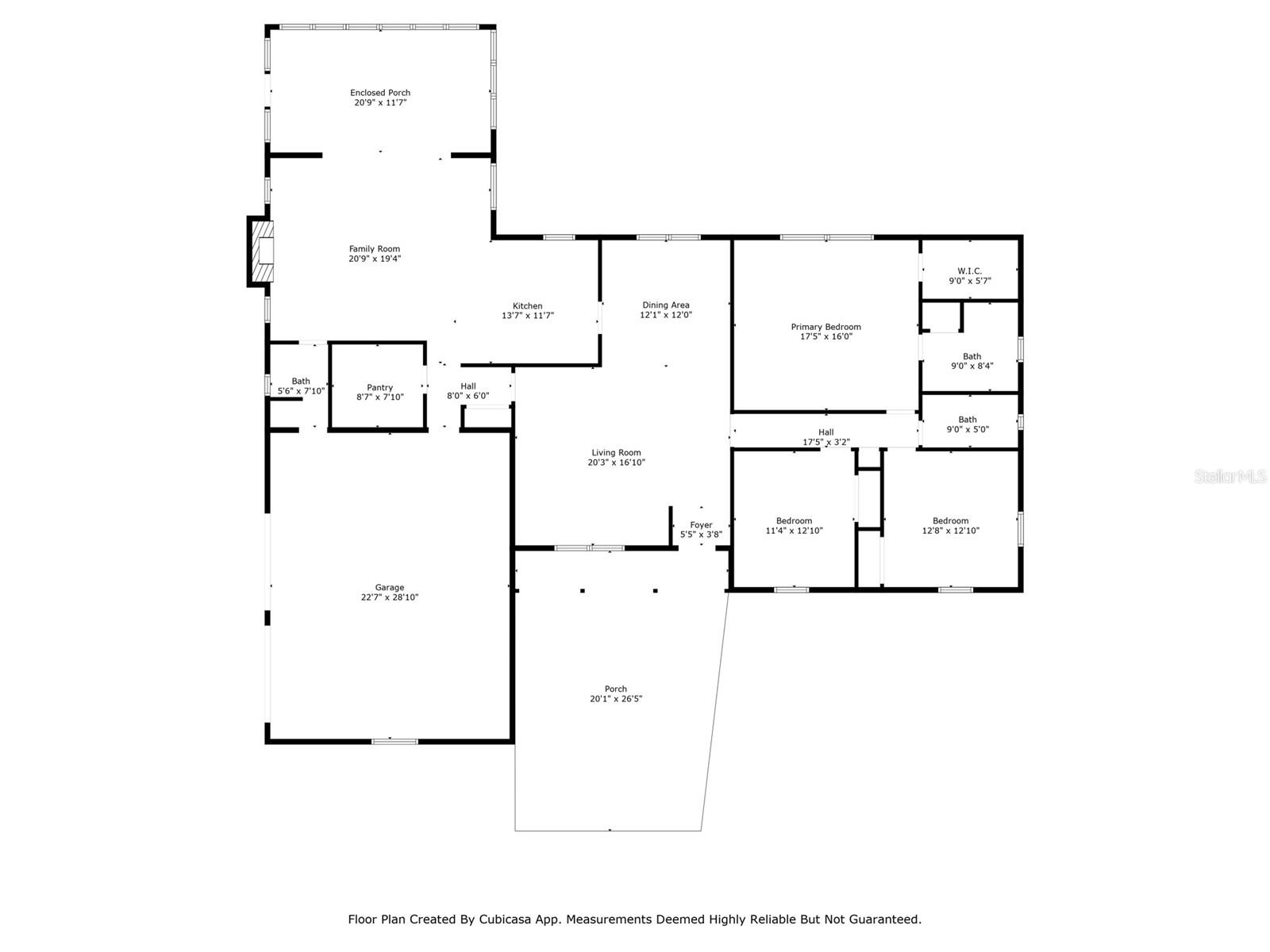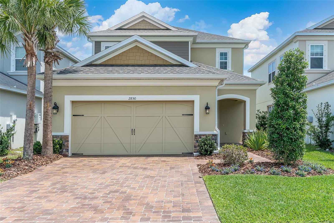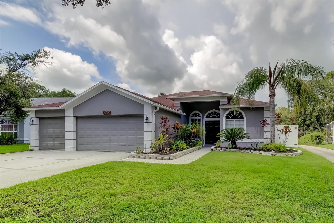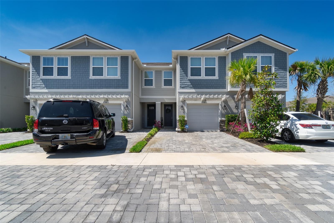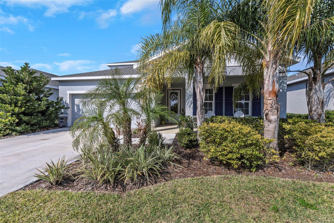19804 Hiawatha Road, ODESSA, FL 33556
Property Photos
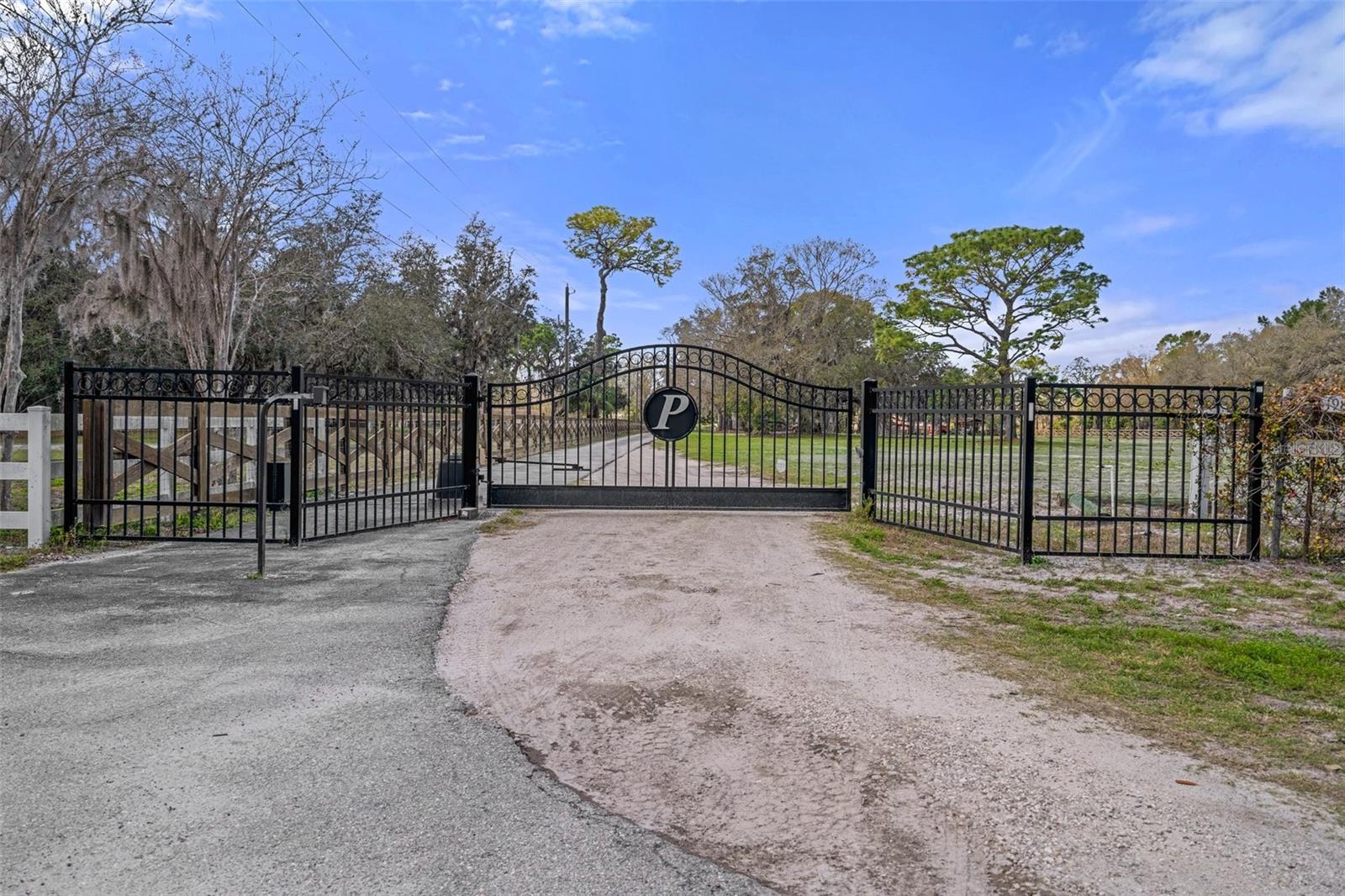
Would you like to sell your home before you purchase this one?
Priced at Only: $3,350
For more Information Call:
Address: 19804 Hiawatha Road, ODESSA, FL 33556
Property Location and Similar Properties
- MLS#: W7873001 ( Residential Lease )
- Street Address: 19804 Hiawatha Road
- Viewed: 65
- Price: $3,350
- Price sqft: $1
- Waterfront: No
- Year Built: 1984
- Bldg sqft: 3224
- Bedrooms: 3
- Total Baths: 3
- Full Baths: 3
- Garage / Parking Spaces: 2
- Days On Market: 55
- Additional Information
- Geolocation: 28.1694 / -82.569
- County: PASCO
- City: ODESSA
- Zipcode: 33556
- Subdivision: Keystone Park Colony Sub
- Provided by: BEST OF THE GULF REALTY INC
- Contact: LORI Smith, PA
- 727-247-3226

- DMCA Notice
-
DescriptionAPPOINTMENT ONLY MUST BE ACCOMPANIED BY A LICENSED REALTOR. AVAILABLE NOW. Tranquil country retreat nestled among the towering Oaks. This spacious home is located behind an electric, code operated, gate and down a long, private drive that services two homes. With approximately one acre there is plenty of space to run and play. Both the front and back yard are completely fenced. Great floor plan! Living room, dining room, family room and Florida room! Side hall access to three bedrooms, Master bedroom with walk in closet and en suite bath with dual sinks and tub/shower, two guest bedrooms with large closets and easy access to the hall bath with tub/shower. Spacious kitchen with enormous pantry closet and breakfast bar, open to family room. BRAND NEW kitchen cabinets and countertops. New Dishwasher, Range and Refrigerator (2024/2025). Family room has wood burning fireplace, access to enclosed Florida room and to full bath with walk in shower. Garage access through bath and through hall by pantry. Large two car garage with garage door openers and washer/dryer hook up. Vinyl flooring throughout the home with tile in the Florida room. Two AC units for efficiency, NEW hot water tank. Windows have blinds, shades or rods/curtains. Pets are welcome upon approval (please see above for restrictions on # of pets, breeds and monthly pet fee). Partial view of Lake Hiawatha from the driveway. No lake access.
Payment Calculator
- Principal & Interest -
- Property Tax $
- Home Insurance $
- HOA Fees $
- Monthly -
For a Fast & FREE Mortgage Pre-Approval Apply Now
Apply Now
 Apply Now
Apply NowFeatures
Building and Construction
- Covered Spaces: 0.00
- Fencing: Fenced
- Flooring: Tile, Vinyl
- Living Area: 2424.00
Property Information
- Property Condition: Completed
Land Information
- Lot Features: Paved
Garage and Parking
- Garage Spaces: 2.00
- Open Parking Spaces: 0.00
- Parking Features: Driveway, Garage Door Opener, Garage Faces Side
Eco-Communities
- Water Source: Public
Utilities
- Carport Spaces: 0.00
- Cooling: Central Air
- Heating: Central, Electric
- Pets Allowed: Breed Restrictions, Monthly Pet Fee, Number Limit, Size Limit
- Sewer: Septic Tank
- Utilities: Electricity Connected, BB/HS Internet Available, Cable Available, Public
Finance and Tax Information
- Home Owners Association Fee: 0.00
- Insurance Expense: 0.00
- Net Operating Income: 0.00
- Other Expense: 0.00
Rental Information
- Tenant Pays: Cleaning Fee
Other Features
- Appliances: Dishwasher, Electric Water Heater, Exhaust Fan, Microwave, Range, Refrigerator, Water Softener
- Country: US
- Furnished: Unfurnished
- Interior Features: Kitchen/Family Room Combo, Ceiling Fans(s), Living Room/Dining Room Combo, Primary Bedroom Main Floor, Open Floorplan, Thermostat, Walk-In Closet(s)
- Levels: One
- Area Major: 33556 - Odessa
- Occupant Type: Vacant
- Parcel Number: U-02-27-17-001-000000-00007.6
- Possession: Rental Agreement
- View: Trees/Woods
- Views: 65
Owner Information
- Owner Pays: Grounds Care, Water
Similar Properties

- Marian Casteel, BrkrAssc,REALTOR ®
- Tropic Shores Realty
- CLIENT FOCUSED! RESULTS DRIVEN! SERVICE YOU CAN COUNT ON!
- Mobile: 352.601.6367
- Mobile: 352.601.6367
- 352.601.6367
- mariancasteel@yahoo.com


