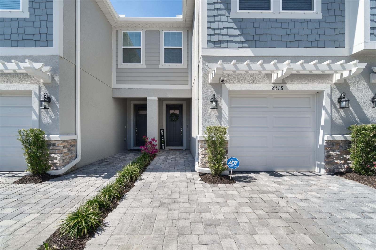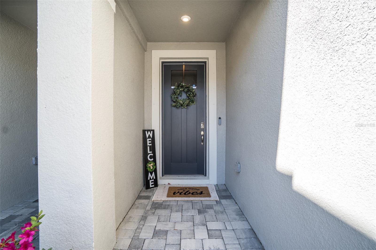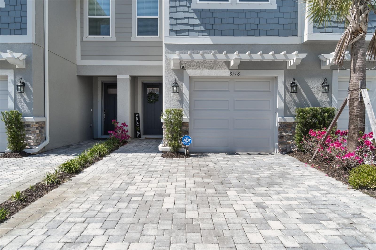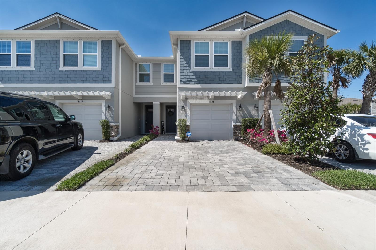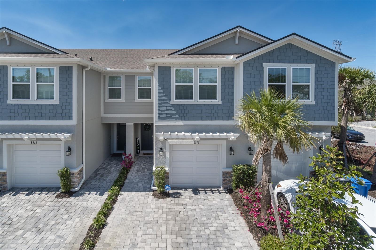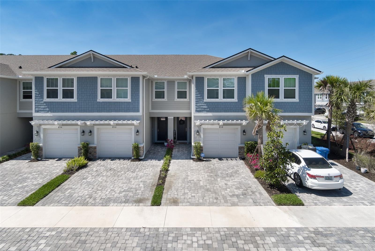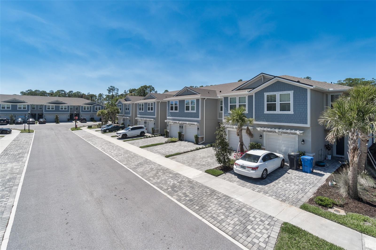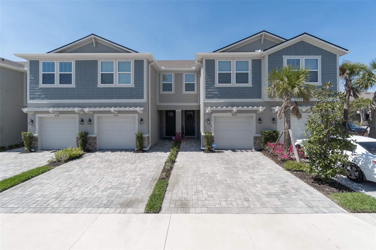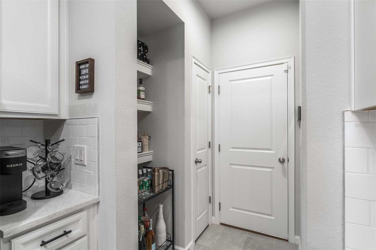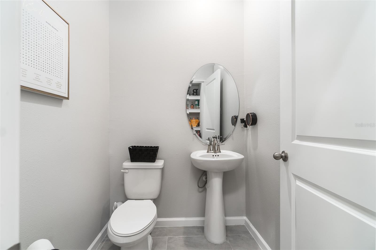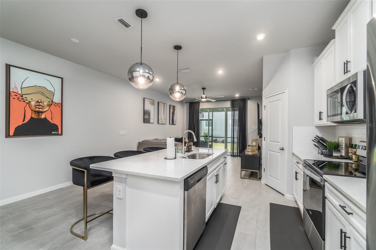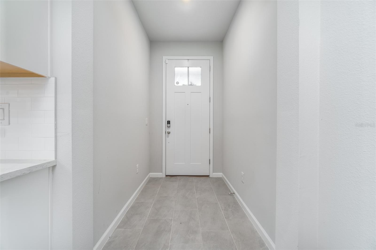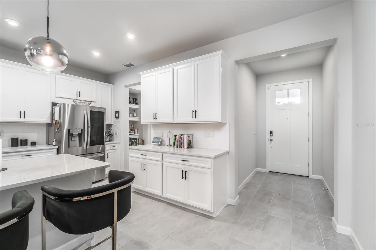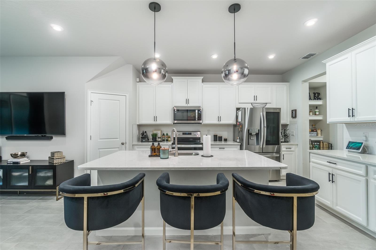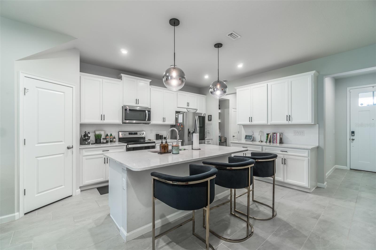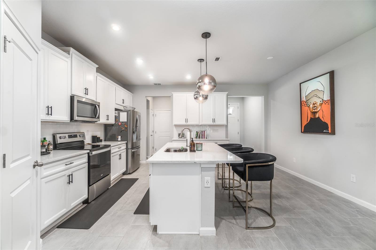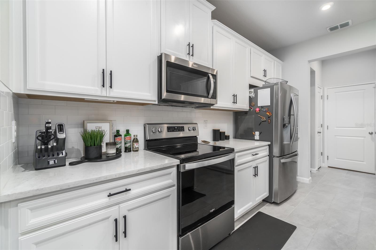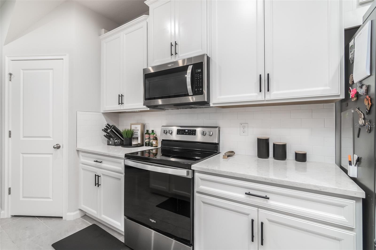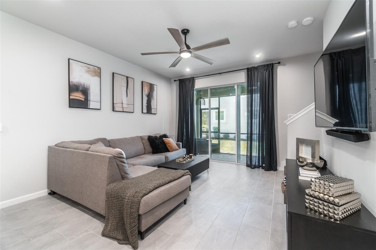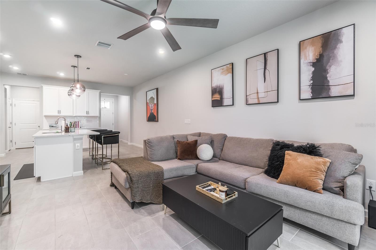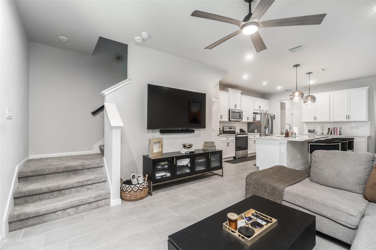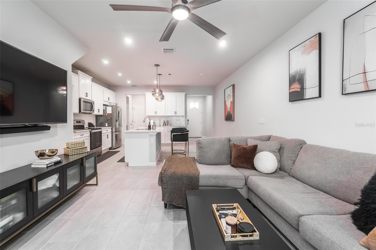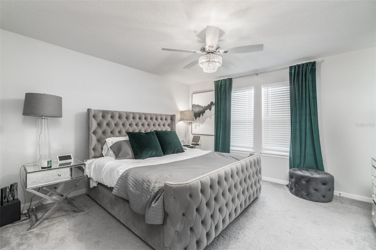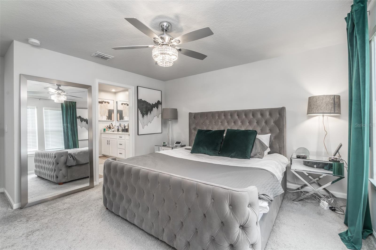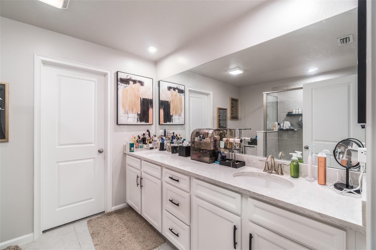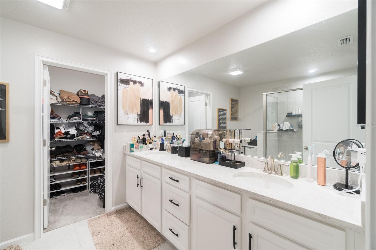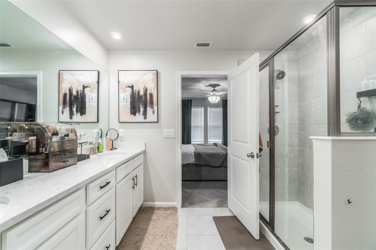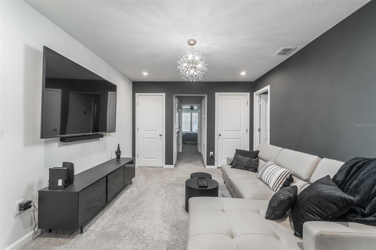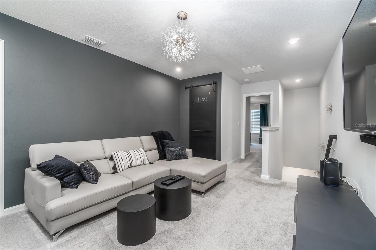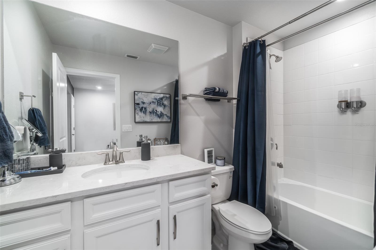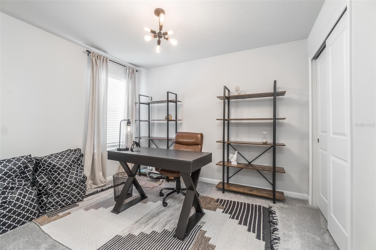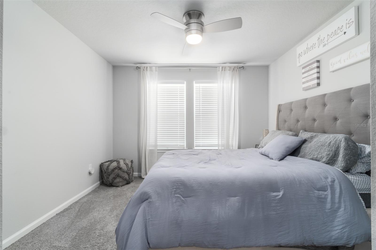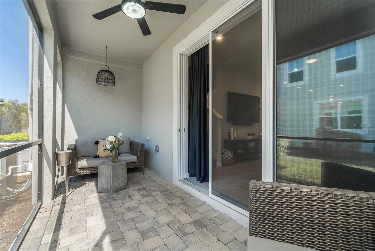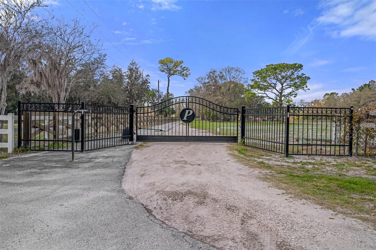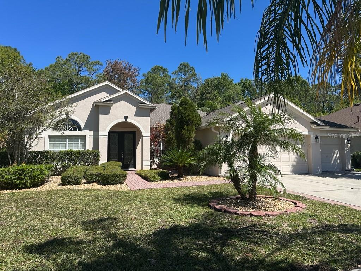8518 Primrose Willow Place, ODESSA, FL 33556
Property Photos
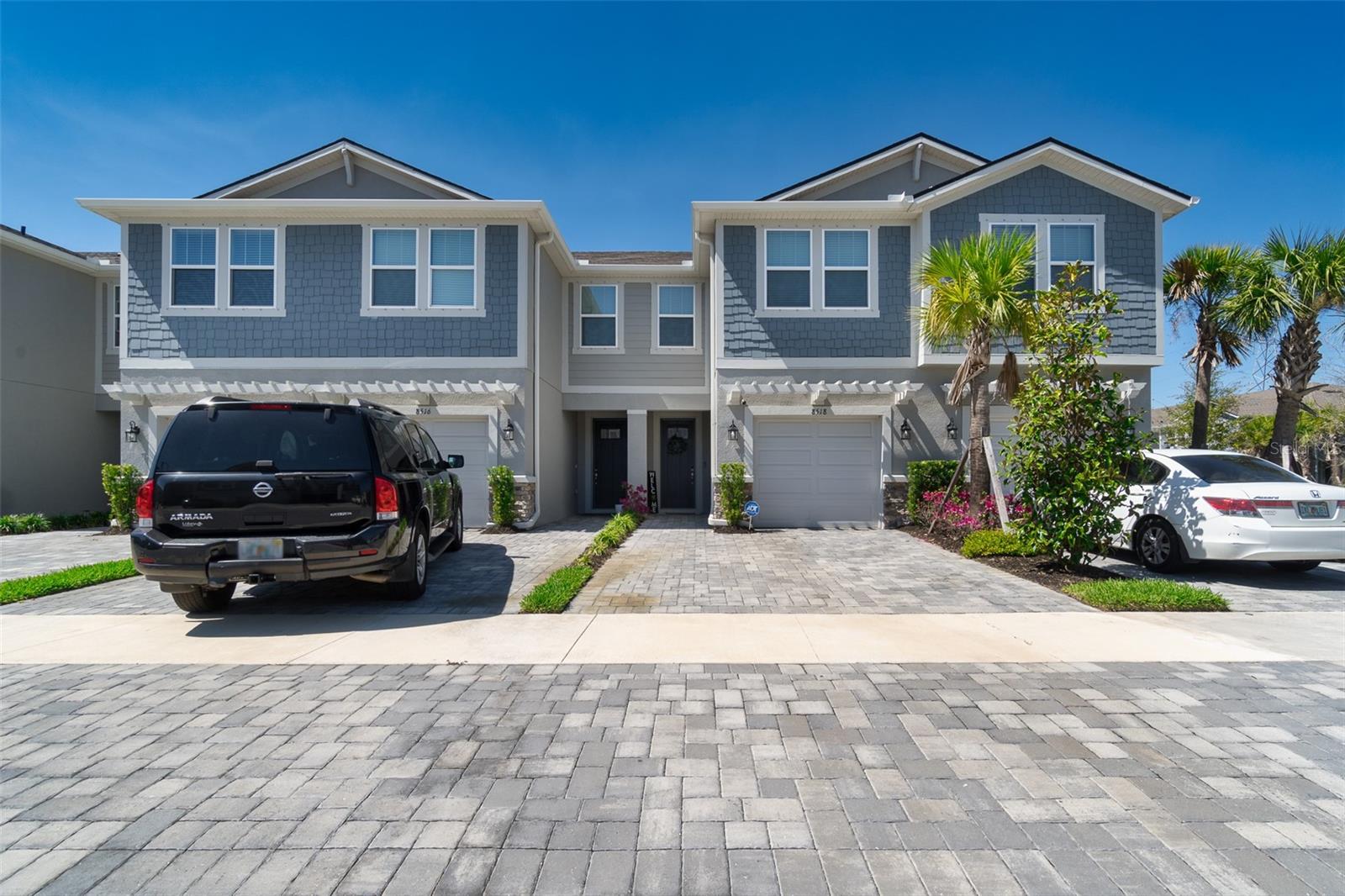
Would you like to sell your home before you purchase this one?
Priced at Only: $3,100
For more Information Call:
Address: 8518 Primrose Willow Place, ODESSA, FL 33556
Property Location and Similar Properties
- MLS#: TB8363799 ( Residential Lease )
- Street Address: 8518 Primrose Willow Place
- Viewed: 51
- Price: $3,100
- Price sqft: $1
- Waterfront: No
- Year Built: 2022
- Bldg sqft: 2136
- Bedrooms: 3
- Total Baths: 3
- Full Baths: 2
- 1/2 Baths: 1
- Garage / Parking Spaces: 1
- Days On Market: 36
- Additional Information
- Geolocation: 28.0869 / -82.5757
- County: PASCO
- City: ODESSA
- Zipcode: 33556
- Subdivision: Citron Grove
- Provided by: MIHARA & ASSOCIATES INC.
- Contact: Kristine Hunter, PA
- 813-960-2300

- DMCA Notice
-
DescriptionBeautiful inside & out 3 bedroom, 2.5 bath & 1 car garage townhome. This well manicured home has a fabulous curb appeal to it which is not always common with townhomes. Contemporary style finishes are included inside with off set tile on the first floor, white kitchen cabinets, STAINLESS STEEL appliances, gorgeous white subway tile & Quartz countertops. Well laid out kitchen with plenty of cabinets, closet pantry, & decorative shelving. First floor powder bath to help with entertaining guest & convenience. All the bedrooms are privately located on the second floor. Spacious Master wing with walk in closet & en suite with a double sink vanity equipped with a bank of drawers. Split bedroom plan with a bonus room that is perfect as a media room, gaming area, office, arts & crafts or more!!! 2 secondary bedrooms & a matching secondary bath. Enjoy your evenings with a screened in lanai . . . perfect for grilling!! Call today to enjoy this fabulous opportunity.
Payment Calculator
- Principal & Interest -
- Property Tax $
- Home Insurance $
- HOA Fees $
- Monthly -
For a Fast & FREE Mortgage Pre-Approval Apply Now
Apply Now
 Apply Now
Apply NowFeatures
Building and Construction
- Covered Spaces: 0.00
- Living Area: 1716.00
Garage and Parking
- Garage Spaces: 1.00
- Open Parking Spaces: 0.00
Utilities
- Carport Spaces: 0.00
- Cooling: Central Air
- Heating: Electric
- Pets Allowed: Yes
Finance and Tax Information
- Home Owners Association Fee: 0.00
- Insurance Expense: 0.00
- Net Operating Income: 0.00
- Other Expense: 0.00
Other Features
- Appliances: Dishwasher, Dryer, Electric Water Heater, Microwave, Range, Refrigerator, Washer
- Association Name: Call Kristine Hunter @ 813.210.2101
- Country: US
- Furnished: Unfurnished
- Interior Features: Ceiling Fans(s), Open Floorplan, PrimaryBedroom Upstairs, Split Bedroom, Walk-In Closet(s), Window Treatments
- Levels: Two
- Area Major: 33556 - Odessa
- Occupant Type: Owner
- Parcel Number: U-35-27-17-C54-000007-00007.0
- Views: 51
Owner Information
- Owner Pays: None
Similar Properties

- Marian Casteel, BrkrAssc,REALTOR ®
- Tropic Shores Realty
- CLIENT FOCUSED! RESULTS DRIVEN! SERVICE YOU CAN COUNT ON!
- Mobile: 352.601.6367
- Mobile: 352.601.6367
- 352.601.6367
- mariancasteel@yahoo.com


