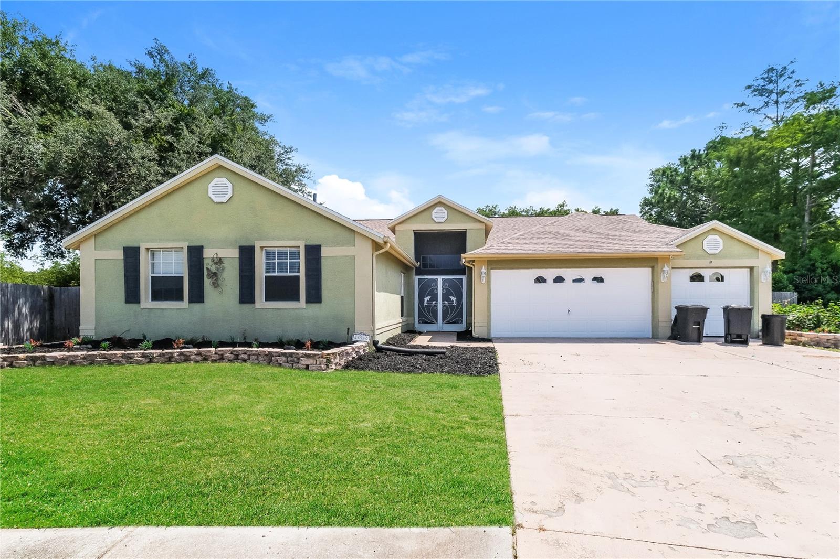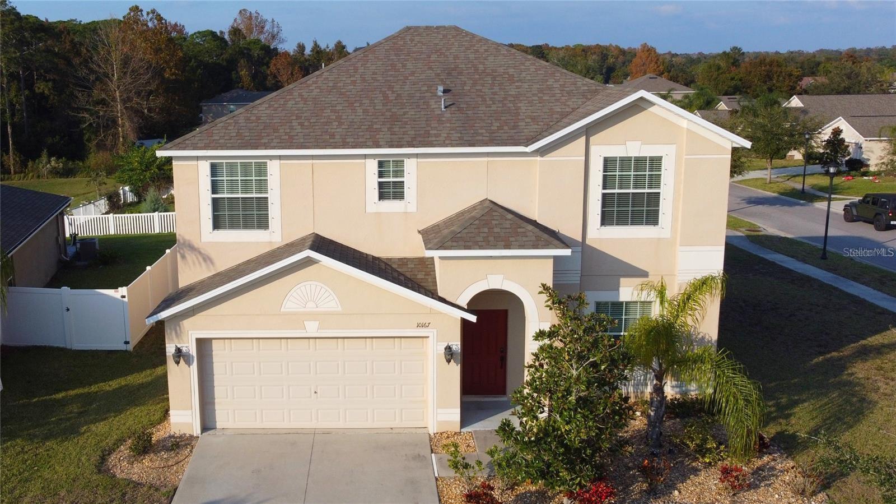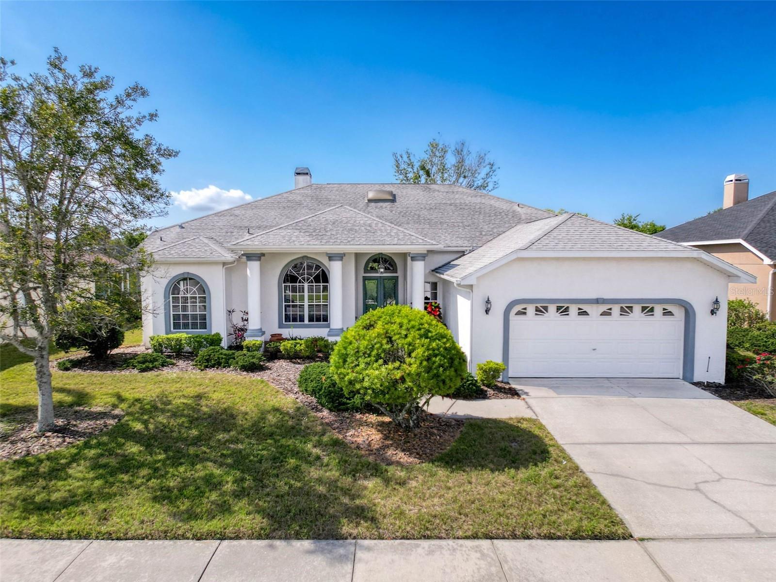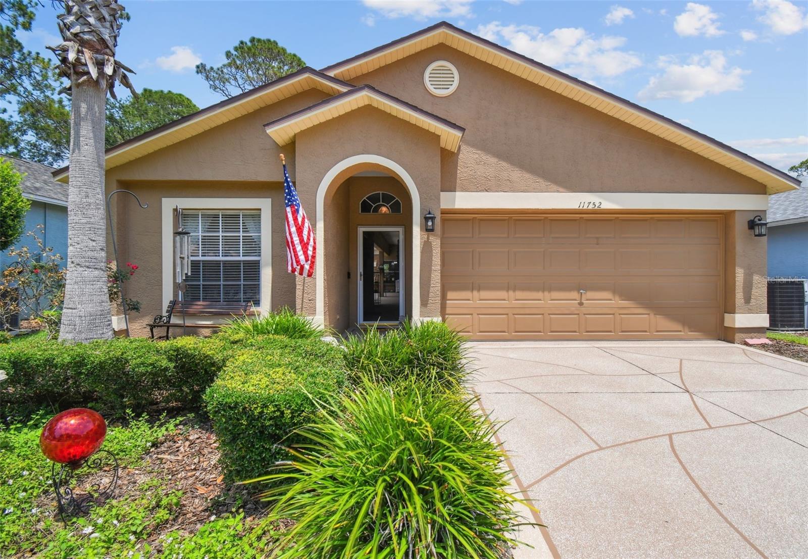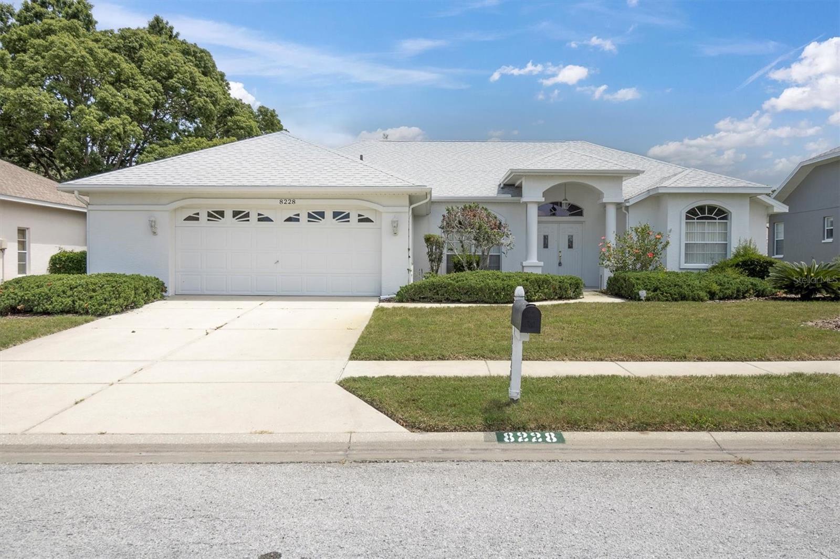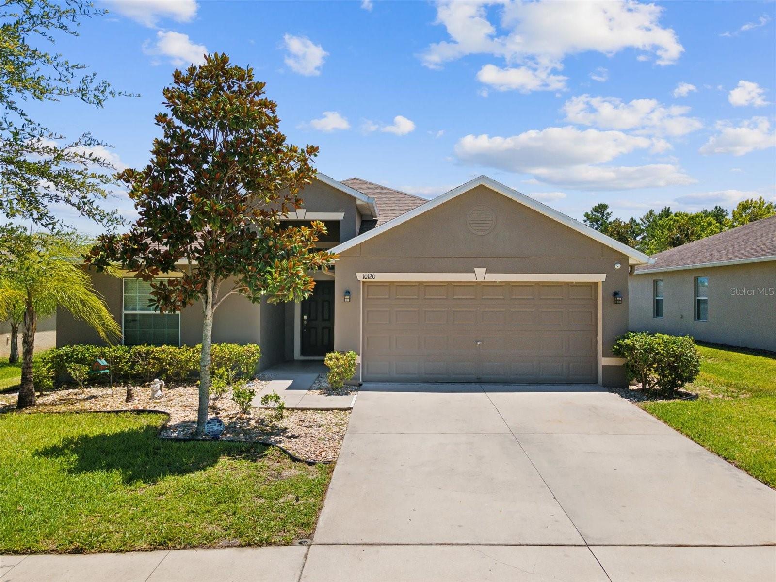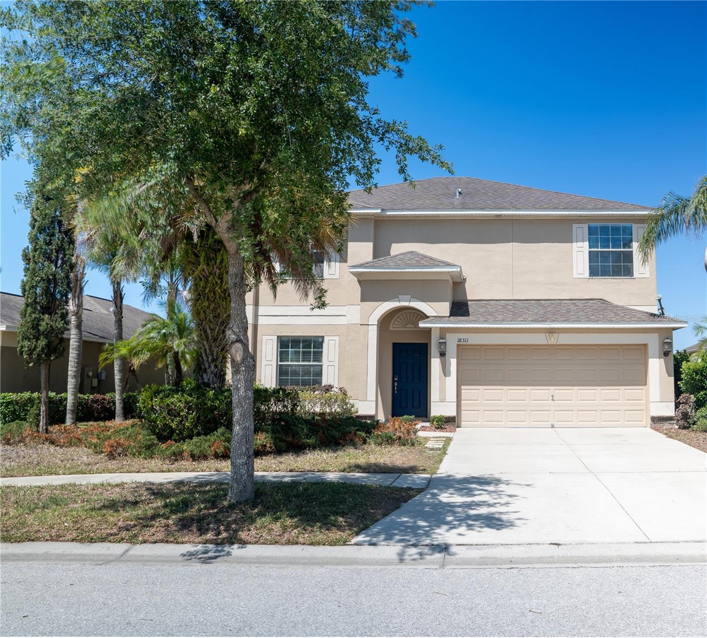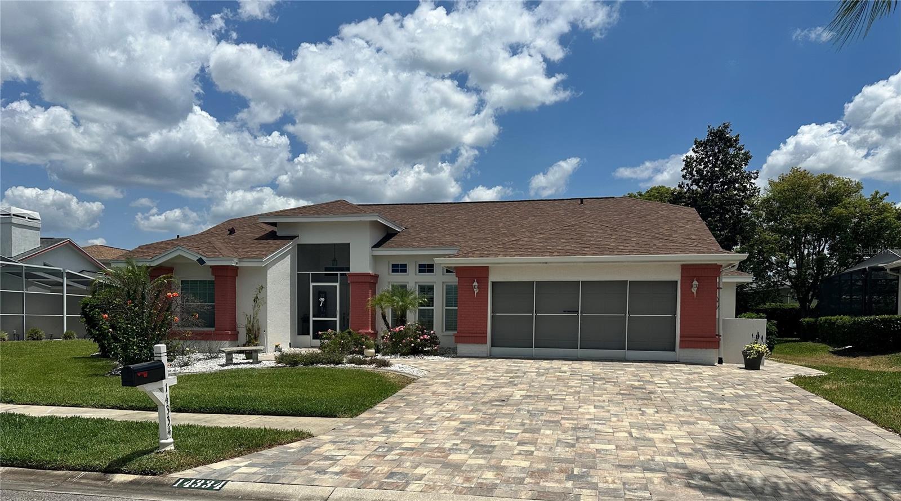11732 Wheatfield Loop, HUDSON, FL 34667
Property Photos
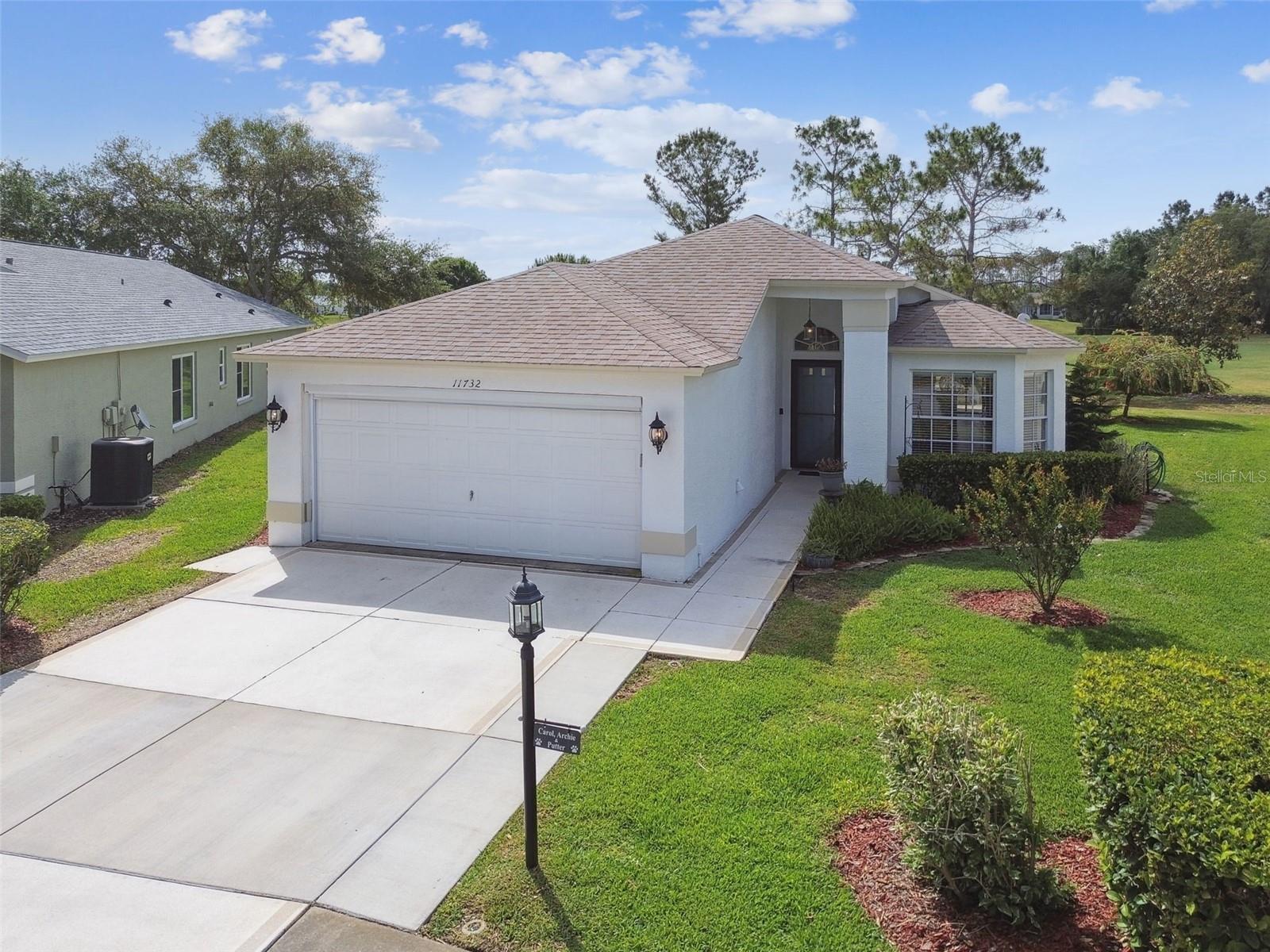
Would you like to sell your home before you purchase this one?
Priced at Only: $325,000
For more Information Call:
Address: 11732 Wheatfield Loop, HUDSON, FL 34667
Property Location and Similar Properties
- MLS#: W7874757 ( Residential )
- Street Address: 11732 Wheatfield Loop
- Viewed: 24
- Price: $325,000
- Price sqft: $138
- Waterfront: No
- Year Built: 2001
- Bldg sqft: 2356
- Bedrooms: 3
- Total Baths: 2
- Full Baths: 2
- Garage / Parking Spaces: 2
- Days On Market: 53
- Additional Information
- Geolocation: 28.4219 / -82.6217
- County: PASCO
- City: HUDSON
- Zipcode: 34667
- Subdivision: Heritage Pines Village 17
- Provided by: CHARLES RUTENBERG REALTY INC
- Contact: Thomas Pifer
- 727-538-9200

- DMCA Notice
-
DescriptionMajor $$$$$ reduction and buyer incentive for this move in ready golf course home with a panoramic view of the par 5 number 11 hole of heritage pines golf course. A wide open floor plan accented with plantation shutters. A beautiful master suite including 2 walk in closets and large bath with walk in shower. The kitchen is extra special with its molded countertops and stained wood cabinets that include plenty of pantry storage and great appliances. Adjacent to the kitchen is a large office/den/3rd bedroom with sliding plantation doors that match the window covering on the sliding doors leading to the screened lanai with large heated hot tub overlooking the 11th fairway. Other items include a new roof installed in 2021 and freshly painted exterior in 2022. Heritage pines is a golf course communtiy and includes a bar and restaurant, pickleball courts, heated swimming pool and great entertainment in our center for performing arts.
Payment Calculator
- Principal & Interest -
- Property Tax $
- Home Insurance $
- HOA Fees $
- Monthly -
For a Fast & FREE Mortgage Pre-Approval Apply Now
Apply Now
 Apply Now
Apply NowFeatures
Building and Construction
- Covered Spaces: 0.00
- Exterior Features: Private Mailbox, Sidewalk, Sliding Doors
- Flooring: Carpet, Ceramic Tile
- Living Area: 1671.00
- Roof: Shingle
Garage and Parking
- Garage Spaces: 2.00
- Open Parking Spaces: 0.00
Eco-Communities
- Water Source: Public
Utilities
- Carport Spaces: 0.00
- Cooling: Central Air
- Heating: Central, Heat Pump
- Pets Allowed: Yes
- Sewer: Public Sewer
- Utilities: Cable Connected, Electricity Connected, Fiber Optics, Fire Hydrant, Phone Available, Public, Sewer Connected, Sprinkler Recycled, Underground Utilities, Water Connected
Amenities
- Association Amenities: Cable TV, Clubhouse, Fence Restrictions, Fitness Center, Gated, Golf Course, Maintenance, Park, Pickleball Court(s), Pool, Recreation Facilities, Security, Storage, Tennis Court(s), Wheelchair Access
Finance and Tax Information
- Home Owners Association Fee Includes: Guard - 24 Hour, Cable TV, Common Area Taxes, Pool, Escrow Reserves Fund, Internet, Maintenance Grounds, Management, Private Road, Recreational Facilities, Security
- Home Owners Association Fee: 297.00
- Insurance Expense: 0.00
- Net Operating Income: 0.00
- Other Expense: 0.00
- Tax Year: 2024
Other Features
- Appliances: Convection Oven, Dishwasher, Disposal, Dryer, Electric Water Heater, Microwave, Range, Refrigerator, Washer, Water Purifier
- Association Name: HERB HURLEY
- Association Phone: 727-861-7784
- Country: US
- Interior Features: Ceiling Fans(s), Chair Rail, Eat-in Kitchen, High Ceilings, Living Room/Dining Room Combo, Open Floorplan, Primary Bedroom Main Floor, Solid Surface Counters, Split Bedroom, Thermostat, Walk-In Closet(s), Window Treatments
- Legal Description: HERITAGE PINES VILLAGE 17 PB 40 PG 053 LOT 14 OR 8969 PG 1623
- Levels: One
- Area Major: 34667 - Hudson/Bayonet Point/Port Richey
- Occupant Type: Vacant
- Parcel Number: 17-24-05-013.0-000.00-014.0
- Possession: Close Of Escrow
- Views: 24
- Zoning Code: MPUD
Similar Properties
Nearby Subdivisions
Acreage
Arlington Woods Ph 1b
Autumn Oaks
Autumn Oaks Unit Four-b
Autumn Oaks Unit Two Pb 27 Pbs
Barrington Woods
Barrington Woods Ph 02
Barrington Woods Ph 06
Barrington Woods Phase 2
Beacon Ridge Woodbine
Beacon Woods
Beacon Woods Coachwood Village
Beacon Woods East Clayton Vill
Beacon Woods East Sandpiper
Beacon Woods East Villages
Beacon Woods East Vlgs 16 17
Beacon Woods Fairview Village
Beacon Woods Fairway Village
Beacon Woods Pinewood Village
Beacon Woods Village
Bella Terra
Berkeley Manor
Berkley Village
Berkley Woods
Bolton Heights West
Briar Oaks Village 01
Briar Oaks Village 2
Briarwoods
Cape Cay
Clayton Village Ph 02
Coral Cove Sub
Country Club Estates
Di Paola Sub
Driftwood Isles
Emerald Beach
Emerald Fields
Fairway Oaks
Fischer - Class 1 Sub
Glenwood Village Condo
Golf Mediterranean Villas
Gulf Coast Acres
Gulf Coast Hwy Est 1st Add
Gulf Coast Retreats
Gulf Harbor
Gulf Island Beach Tennis
Gulf Shores
Gulf Side Estates
Gulf Side Villas
Heritage Pines Village 01
Heritage Pines Village 02 Rep
Heritage Pines Village 04
Heritage Pines Village 05
Heritage Pines Village 07
Heritage Pines Village 11 20d
Heritage Pines Village 12
Heritage Pines Village 14
Heritage Pines Village 15
Heritage Pines Village 17
Heritage Pines Village 19
Heritage Pines Village 20
Heritage Pines Village 20 Unit
Heritage Pines Village 21 25
Heritage Pines Village 22
Heritage Pines Village 27
Heritage Pines Village 28
Heritage Pines Village 29
Heritage Pines Village 31
Highland Hills
Highland Ridge
Highlands Ph 01
Hudson
Hudson Beach
Hudson Beach 1st Add
Hudson Beach Estates
Hudson Beach Estates 3
Hudson Beach Estates Un 3 Add
Hudson Grove Estates Unrec Sub
Iuka
Lake Marinette Mhp
Lakeside Woodlands
Leisure Beach
Millwood Village
Not Applicable
Not In Hernando
Not On List
Orange Hill Estates
Pleasure Isles
Pleasure Isles 1st Add
Rainbow Oaks
Ravenswood Village
Reserve Also Assessed In 26241
Riviera Estates
Rolling Oaks Estates
Sea Pine
Sea Pines
Sea Pines Preserve
Sea Pines Sub
Sea Ranch On Gulf
Spring Hill
Summer Chase
Suncoast Terrace
Sunset Estates
Sunset Estates Rep
Sunset Island
Taylor Terrace Sub
The Estates
The Estates And Reserve Of Bea
The Estates Of Beacon Woods
The Estates Of Beacon Woods Go
Treehaven Estates
Unrecorded
Vista Del Mar
Viva Villas
Viva Villas 1st Add
Viva Villas 1st Addn
Waterway Shores
Windsor Mill
Woodward Village
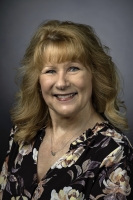
- Marian Casteel, BrkrAssc,REALTOR ®
- Tropic Shores Realty
- CLIENT FOCUSED! RESULTS DRIVEN! SERVICE YOU CAN COUNT ON!
- Mobile: 352.601.6367
- Mobile: 352.601.6367
- 352.601.6367
- mariancasteel@yahoo.com



























































