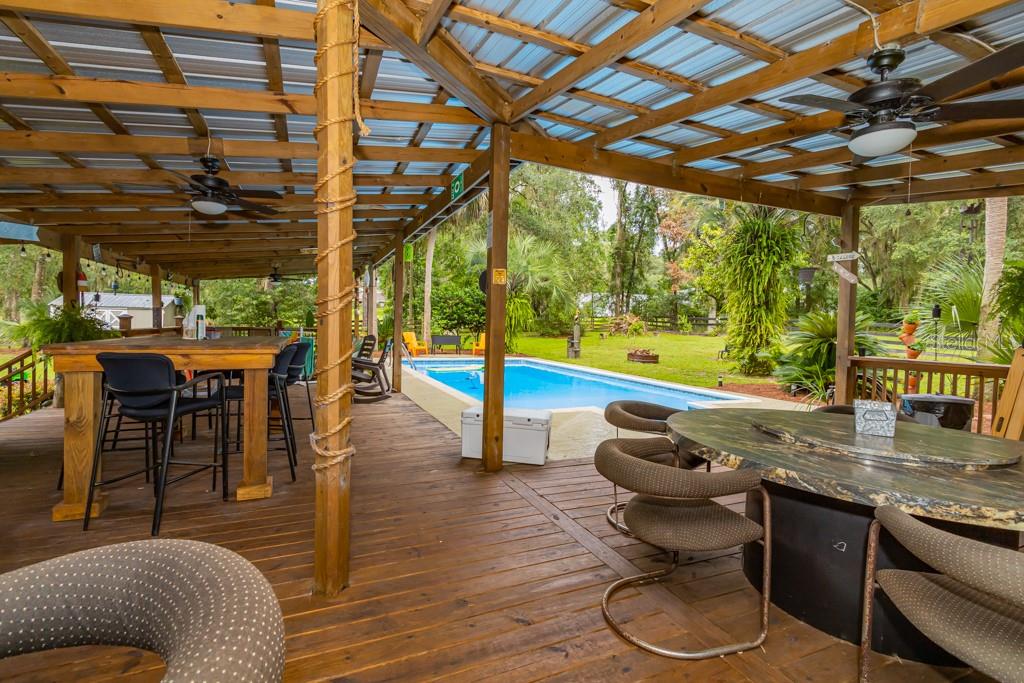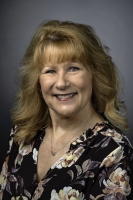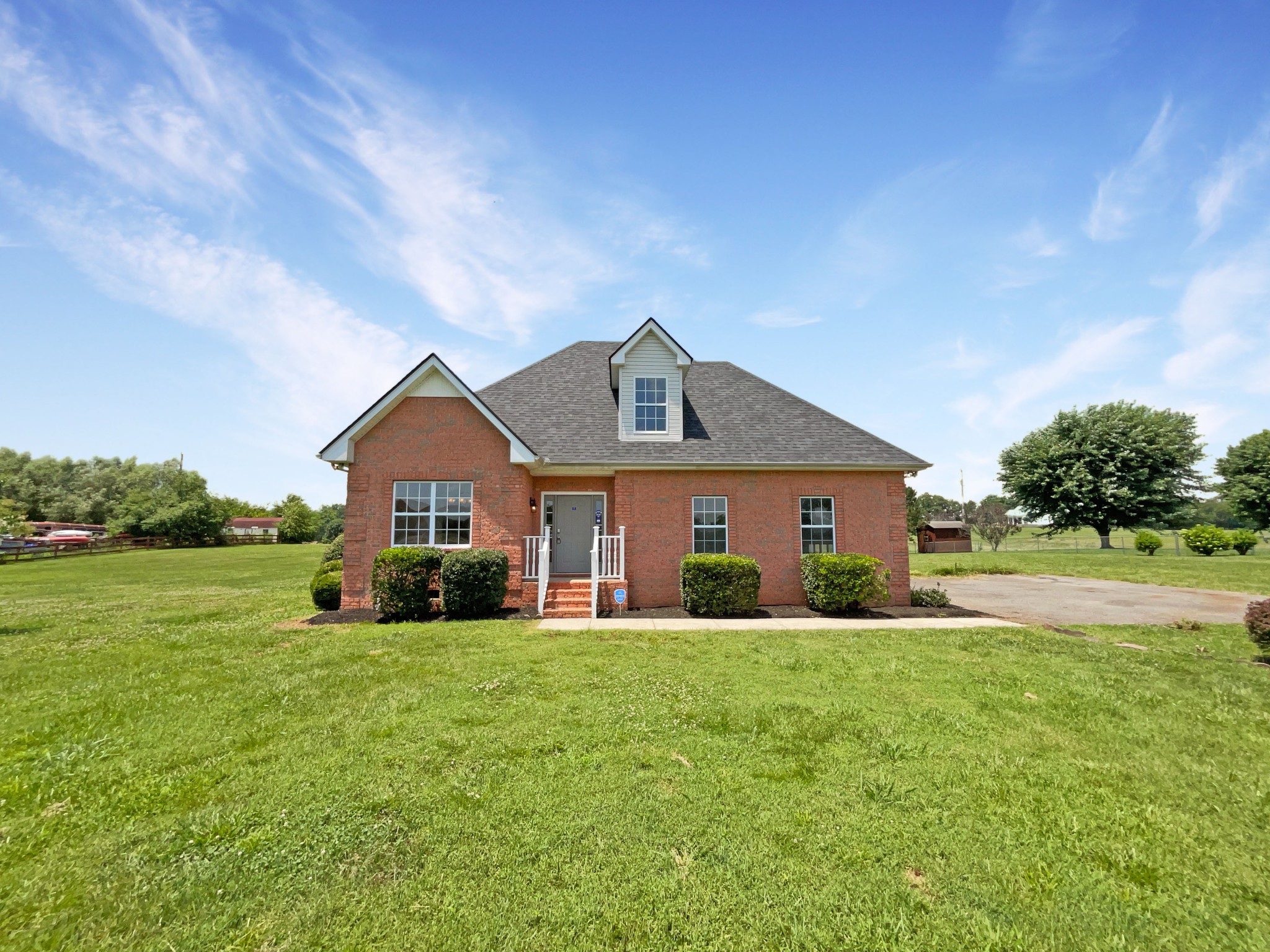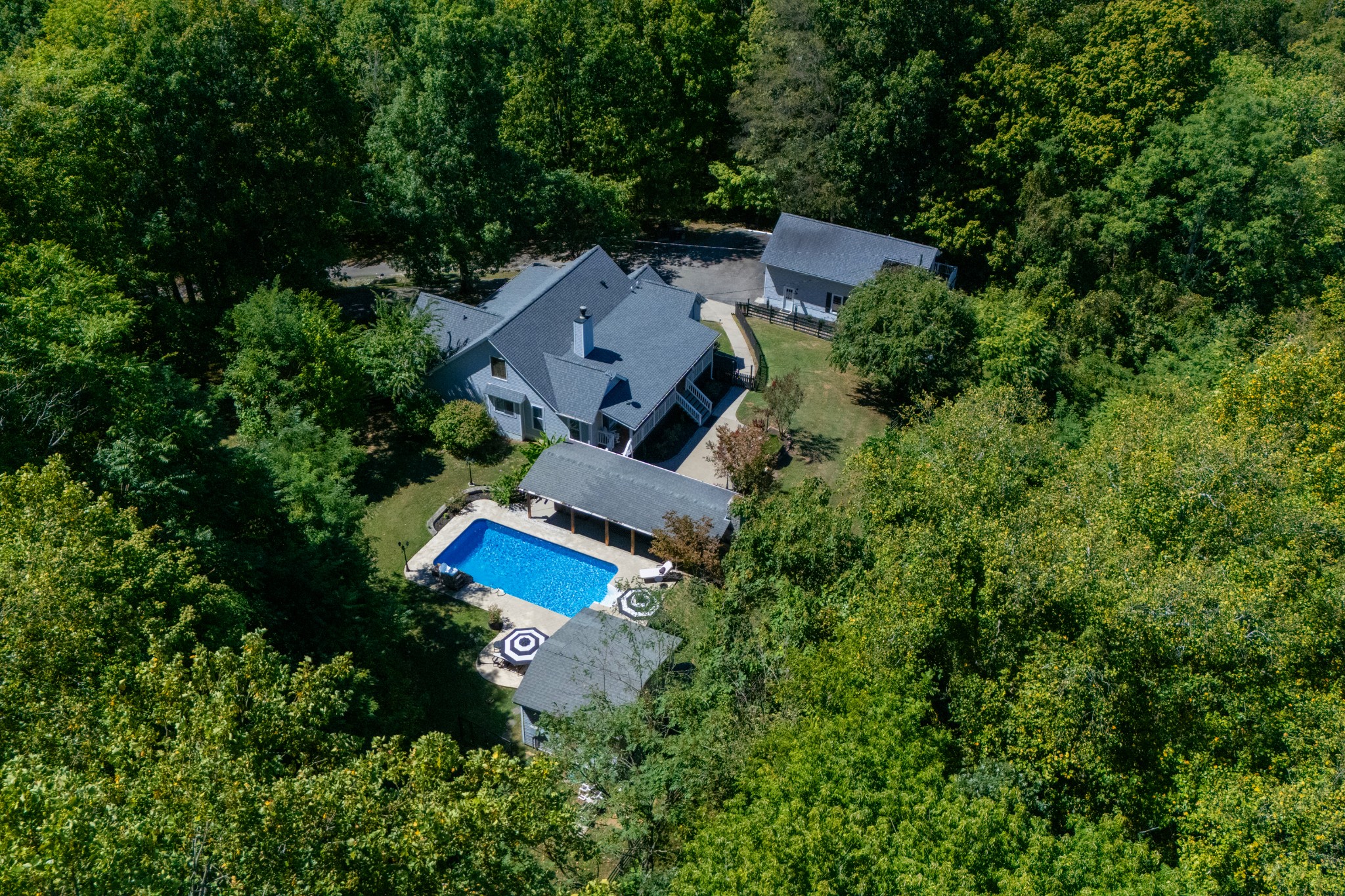3341 45th Street, OCALA, FL 34480
Property Photos

Would you like to sell your home before you purchase this one?
Priced at Only: $790,000
For more Information Call:
Address: 3341 45th Street, OCALA, FL 34480
Property Location and Similar Properties
- MLS#: W7874793 ( Residential )
- Street Address: 3341 45th Street
- Viewed: 68
- Price: $790,000
- Price sqft: $200
- Waterfront: No
- Year Built: 1979
- Bldg sqft: 3958
- Bedrooms: 4
- Total Baths: 3
- Full Baths: 2
- 1/2 Baths: 1
- Days On Market: 57
- Additional Information
- Geolocation: 29.1435 / -82.0902
- County: MARION
- City: OCALA
- Zipcode: 34480
- Subdivision: Florida Orange Grove
- Elementary School: South Ocala
- Middle School: Osceola
- High School: Forest
- Provided by: BHHS FLORIDA PROPERTIES GROUP

- DMCA Notice
-
DescriptionFlorida living at its finest with this backyard oasis on 2 acres is awaiting you to take a look. This 4 bedroom, 2.5 bath pool home. Is truly a hidden gem. The home has been recently updated which offers both luxury and privacy just minutes from downtown Ocala. When entering the home, you notice the attention to detail with crown molding, 5 1/2 in. baseboard, 6 panel solid core doors with fluted trim, newer light fixtures, with plantation shutters on the newer windows. The kitchen is equipped with stainless steel appliances. A wine cooler, granite countertops with a breakfast bar and dining area that looks out to the stunning landscape in the front of the home. The owner's suite is very spacious with his and her closets, frosted glass doors, double frosted barndoors lead to the spa like retreat with large shower, double vanity, and your very own makeup station. The home has a bonus room at the rear of the home with picture windows looking out to the 1400 square foot cover deck oasis. The deck has a half bath, wet bar, 2 overhead TV's, a high top bar with electric plug ins, tons of seating areas all covered by metal roof. The soothing sound of those rainy nights! Take a swim in the 16x32 foot pool. The picturesque property backs up to a small pecan farm. 2 utility buildings are on the property. The grounds also include a 20x20 additional building with roll up garage door, that has a side door and electric with tons of storage above. An additional 14x20 building is included that makes a total of 4 buildings on the property. Pride of ownership shows inside and out of this unique property tranquility is awaiting it is a one of a kind once you are here it is hard to leave. Enjoy everything that Ocala has to offer within minutes from biking trails, shopping, restaurants. Enjoy country living while being minutes from everything.
Payment Calculator
- Principal & Interest -
- Property Tax $
- Home Insurance $
- HOA Fees $
- Monthly -
For a Fast & FREE Mortgage Pre-Approval Apply Now
Apply Now
 Apply Now
Apply NowFeatures
Building and Construction
- Covered Spaces: 0.00
- Exterior Features: Courtyard, Garden, Lighting, Private Mailbox
- Flooring: Carpet, Ceramic Tile
- Living Area: 2870.00
- Other Structures: Shed(s), Storage
- Roof: Metal
Land Information
- Lot Features: Landscaped, Level, Private, Paved
School Information
- High School: Forest High School
- Middle School: Osceola Middle School
- School Elementary: South Ocala Elementary School
Garage and Parking
- Garage Spaces: 2.00
- Open Parking Spaces: 0.00
Eco-Communities
- Pool Features: In Ground, Lighting, Outside Bath Access, Pool Sweep
- Water Source: Well
Utilities
- Carport Spaces: 2.00
- Cooling: Central Air
- Heating: Central
- Sewer: Septic Tank
- Utilities: Cable Connected, Electricity Connected
Finance and Tax Information
- Home Owners Association Fee: 0.00
- Insurance Expense: 0.00
- Net Operating Income: 0.00
- Other Expense: 0.00
- Tax Year: 2024
Other Features
- Appliances: Dishwasher, Dryer, Microwave, Range, Refrigerator, Washer, Wine Refrigerator
- Country: US
- Interior Features: Ceiling Fans(s), Eat-in Kitchen, Open Floorplan, Primary Bedroom Main Floor, Solid Wood Cabinets, Stone Counters, Walk-In Closet(s), Window Treatments
- Legal Description: SEC 34 TWP 15 RGE 22 PLAT BOOK B PAGE 222 FLORIDA ORANGE GROVE L OT 78
- Levels: One
- Area Major: 34480 - Ocala
- Occupant Type: Owner
- Parcel Number: 3142-078-000
- Possession: Close Of Escrow
- Style: Ranch
- View: Pool, Trees/Woods
- Views: 68
- Zoning Code: R1
Similar Properties
Nearby Subdivisions
8534-ac In4-16-22
8534ac In41622
Arborsocala
Belleair
Bellechase
Bellechase Cedars
Bellechase Laurels
Bellechase Oak Hammock
Bellechase Villas
Bellechase Willows
Big Rdg Acres
Big Ridge Acres
Buffington Acres
Carriage Trail
Cedars At Bellechase
Citrus Park
Country Club Farms A Hamlet
Country Club Of Ocala
Country Club/ocala Ph I & 02
Country Club/ocala Un I
Country Clubocala Ph I 02
Country Clubocala Un 01
Country Clubocala Un 02
Country Clubocala Un I
Country Estate
Dalton Woods
Dalton Woods Add 01
Doublegate
Falls Of Ocala
Florida Orange Grove
Florida Orange Grove Corp
Hawks Landing
Hawks Lndg
Hicliff Heights
High Pointe
Hilltop
Huntington
Indian Pine
Indian Pines
Indian Pines 03
Indian Pines 1st Addition
Indian Pines Add 01
Indian Pines V
Indian Trails
Legendary Trails
Magnolia Forest
Magnolia Grove
Magnolia Manor
Magnolia Point Ph 01
Magnolia Pointe Ph 01
Magnolia Pointe Ph 1
Magnolia Pointe Ph 2
Magnolia Rdg
Magnolia Ridge
Magnolia Villas East
Magnolia Villas West
No Subdivision
Non Sub
None
Not Applicable
Not In Hernando
Not On List
Oakhurst 01
Paul Kozick
Roosevelt Village Un 01
Shadow Woods Add 01
Shadow Woods Second Add
Shady Lane Estate
Shady Wood
Silver Spg Shores Un 25
Silver Spgs Shores
Silver Spgs Shores 24
Silver Spgs Shores 25
Silver Spgs Shores Un #24
Silver Spgs Shores Un #25
Silver Spgs Shores Un 24
Silver Spgs Shores Un 25
Silver Spgs Shores Un 55
Silver Spring Shores
Silver Springs Shores
Sleepy Hollow
South Hammock
South Oak
Summercrest
Summerton South
The Arbors
The Pointe
Turning Hawk Ranch
Via Paradisus
Villas At Bellechase
Vinings
Westgate
Whisper Crest
Willow Oaks
Willow Oaks Un 01
Wineberry
Woodlands At Bellechase

- Marian Casteel, BrkrAssc,REALTOR ®
- Tropic Shores Realty
- CLIENT FOCUSED! RESULTS DRIVEN! SERVICE YOU CAN COUNT ON!
- Mobile: 352.601.6367
- Mobile: 352.601.6367
- 352.601.6367
- mariancasteel@yahoo.com


































































