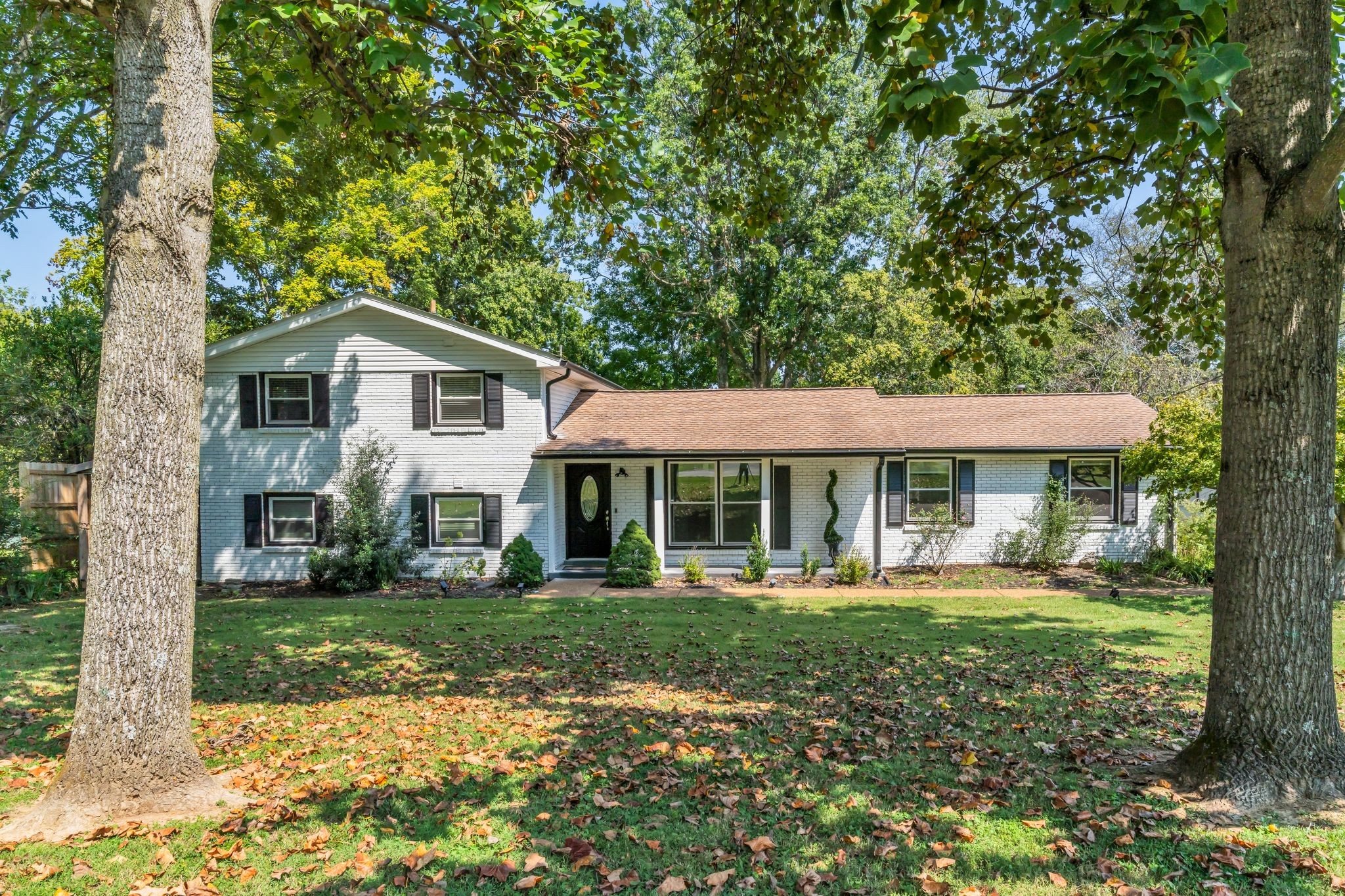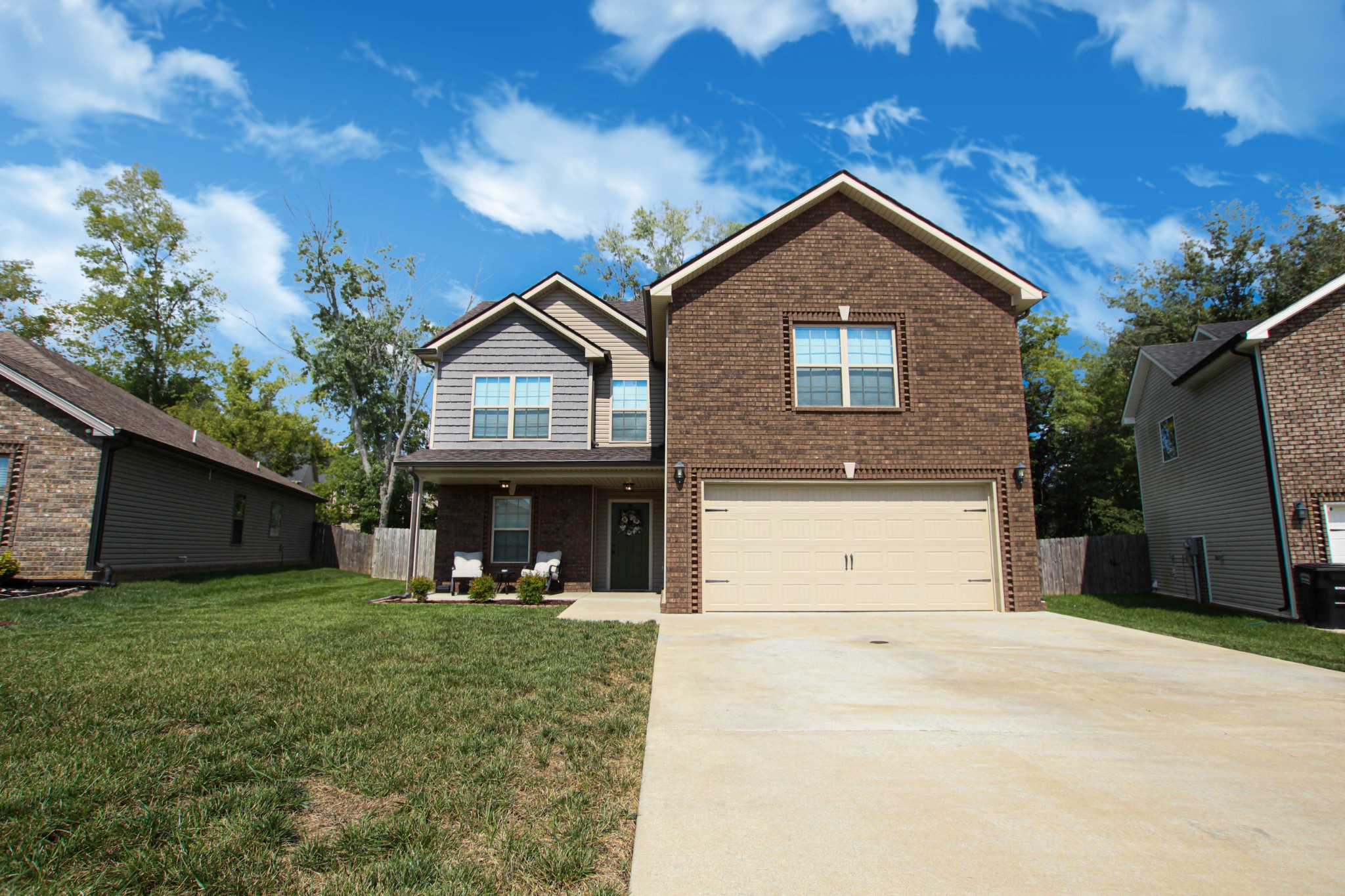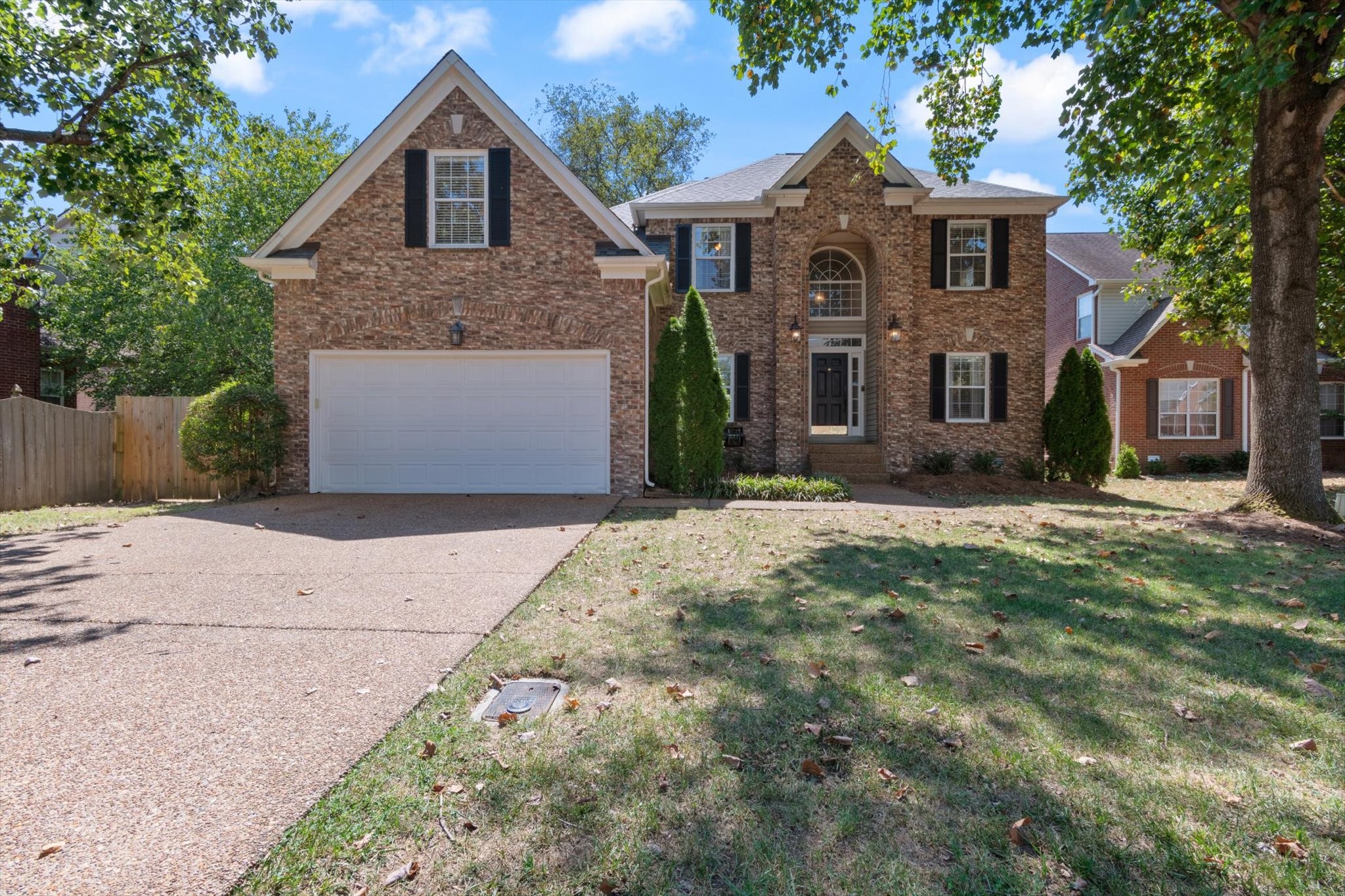5581 35th Street, OCALA, FL 34480
Property Photos

Would you like to sell your home before you purchase this one?
Priced at Only: $289,900
For more Information Call:
Address: 5581 35th Street, OCALA, FL 34480
Property Location and Similar Properties
- MLS#: OM703698 ( Residential )
- Street Address: 5581 35th Street
- Viewed: 4
- Price: $289,900
- Price sqft: $127
- Waterfront: No
- Year Built: 1990
- Bldg sqft: 2288
- Bedrooms: 3
- Total Baths: 2
- Full Baths: 2
- Days On Market: 3
- Additional Information
- Geolocation: 29.1534 / -82.057
- County: MARION
- City: OCALA
- Zipcode: 34480
- Subdivision: Indian Pines
- Elementary School: Maplewood
- Middle School: Osceola
- High School: Forest
- Provided by: REMAX/PREMIER REALTY

- DMCA Notice
-
DescriptionWELCOME to this STUNNING property in this SE sought after neighborhood of Indian Pines. Welcome home. Entryway is oversized and inviting. The open concept is warm and inviting. Living room begs the attention of family and friends to gather around the beautiful brick built fireplace. One of the only homes in Indian Pines with both a Hearth and The Fireplace Mantel. This room is the heart of the home. With an open concept and updated kitchen you can easily enjoy casual gathering of family from both the living room to the kitchen. Enjoy the impressive ISLAND for additional workspace, seating space and storage space where preparation and cooking can be enjoyed by all. White Cabinets, and beautiful backsplash add a touch of modern sophistication to this space. Impressive gas stove for the chef in your house. You will enjoy the separate dining area with lots of natural light from the french doors. You will fall in love with this Primary bedroom with a walk in closet and glamorous primary bath. Take a hot bath in the claw foot tub or enjoy a nice size shower. Plenty of space to prepare for your day. 2 more bedrooms and guest bath. Home features gas heat, gas stove and gas water heater. Indoor laundry room with plenty of space for clothes rack or storage items. All main areas of home have high end wood look tile flooring! Enjoy this picturesque back yard from the Lanai. The gardener in your family will love the privacy and security of the fenced in back yard, with so many Edible plants for you to enjoy. Watermelon, Fig, Meyer lemon, Roselle Hibiscus, Pineapple, Rosemary and Blackberries. Flowers include Spider lilies, Amaryllis, Poinsettia Sunflower, Day Lilies, Ginger, Angels Trumpet, Bougainvillea, Aloe Vera, and Fire Spike. With a .31 acre lot, you can share family and friend time to gather for cookouts and get togethers. Call and schedule an appointment to see this amazing gem today!
Payment Calculator
- Principal & Interest -
- Property Tax $
- Home Insurance $
- HOA Fees $
- Monthly -
For a Fast & FREE Mortgage Pre-Approval Apply Now
Apply Now
 Apply Now
Apply NowFeatures
Building and Construction
- Covered Spaces: 0.00
- Exterior Features: French Doors, Lighting, Private Mailbox, Storage
- Fencing: Fenced, Wood
- Flooring: Carpet, Luxury Vinyl
- Living Area: 1676.00
- Roof: Shingle
School Information
- High School: Forest High School
- Middle School: Osceola Middle School
- School Elementary: Maplewood Elementary School-M
Garage and Parking
- Garage Spaces: 2.00
- Open Parking Spaces: 0.00
- Parking Features: Garage Door Opener
Eco-Communities
- Water Source: Public
Utilities
- Carport Spaces: 0.00
- Cooling: Central Air, Humidity Control
- Heating: Natural Gas
- Sewer: Septic Tank
- Utilities: BB/HS Internet Available, Cable Connected, Electricity Connected, Natural Gas Connected, Phone Available, Underground Utilities, Water Connected
Finance and Tax Information
- Home Owners Association Fee: 0.00
- Insurance Expense: 0.00
- Net Operating Income: 0.00
- Other Expense: 0.00
- Tax Year: 2024
Other Features
- Appliances: Dishwasher, Gas Water Heater, Microwave, Range, Refrigerator
- Country: US
- Interior Features: Ceiling Fans(s), Eat-in Kitchen, Kitchen/Family Room Combo, Primary Bedroom Main Floor, Stone Counters, Thermostat, Walk-In Closet(s), Window Treatments
- Legal Description: SEC 25 TWP 15 RGE 22 PLAT BOOK 1 PAGE 015 INDIAN PINES BLK A LOT 7
- Levels: One
- Area Major: 34480 - Ocala
- Occupant Type: Owner
- Parcel Number: 29699-001-07
- Zoning Code: R1
Similar Properties
Nearby Subdivisions
8534-ac In4-16-22
8534ac In41622
Arborsocala
Belleair
Bellechase
Bellechase Cedars
Bellechase Laurels
Bellechase Oak Hammock
Bellechase Villas
Bellechase Willows
Big Rdg Acres
Big Ridge Acres
Buffington Acres
Carriage Trail
Cedars At Bellechase
Citrus Park
Country Club Farms A Hamlet
Country Club Of Ocala
Country Club/ocala Ph I & 02
Country Club/ocala Un I
Country Clubocala Ph I 02
Country Clubocala Un 01
Country Clubocala Un 02
Country Clubocala Un I
Country Estate
Dalton Woods
Dalton Woods Add 01
Doublegate
Falls Of Ocala
Florida Orange Grove
Florida Orange Grove Corp
Hawks Landing
Hawks Lndg
Hicliff Heights
High Pointe
Hilltop
Huntington
Indian Pine
Indian Pines
Indian Pines 03
Indian Pines 1st Addition
Indian Pines Add 01
Indian Pines V
Indian Trails
Legendary Trails
Magnolia Forest
Magnolia Grove
Magnolia Manor
Magnolia Point Ph 01
Magnolia Pointe Ph 01
Magnolia Pointe Ph 1
Magnolia Pointe Ph 2
Magnolia Rdg
Magnolia Ridge
Magnolia Villas East
Magnolia Villas West
No Subdivision
Non Sub
None
Not Applicable
Not In Hernando
Not On List
Oakhurst 01
Paul Kozick
Roosevelt Village Un 01
Shadow Woods Add 01
Shadow Woods Second Add
Shady Lane Estate
Shady Wood
Silver Spg Shores Un 25
Silver Spgs Shores
Silver Spgs Shores 24
Silver Spgs Shores 25
Silver Spgs Shores Un #24
Silver Spgs Shores Un #25
Silver Spgs Shores Un 24
Silver Spgs Shores Un 25
Silver Spgs Shores Un 55
Silver Spring Shores
Silver Springs Shores
Sleepy Hollow
South Hammock
South Oak
Summercrest
Summerton South
The Arbors
The Pointe
Turning Hawk Ranch
Via Paradisus
Villas At Bellechase
Vinings
Westgate
Whisper Crest
Willow Oaks
Willow Oaks Un 01
Wineberry
Woodlands At Bellechase

- Marian Casteel, BrkrAssc,REALTOR ®
- Tropic Shores Realty
- CLIENT FOCUSED! RESULTS DRIVEN! SERVICE YOU CAN COUNT ON!
- Mobile: 352.601.6367
- Mobile: 352.601.6367
- 352.601.6367
- mariancasteel@yahoo.com











































