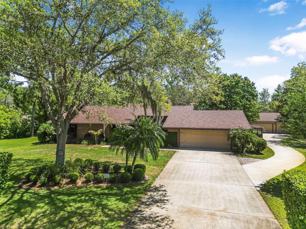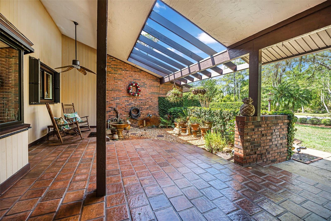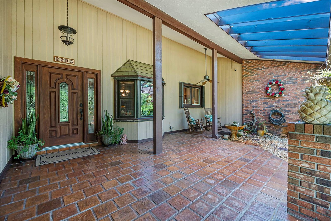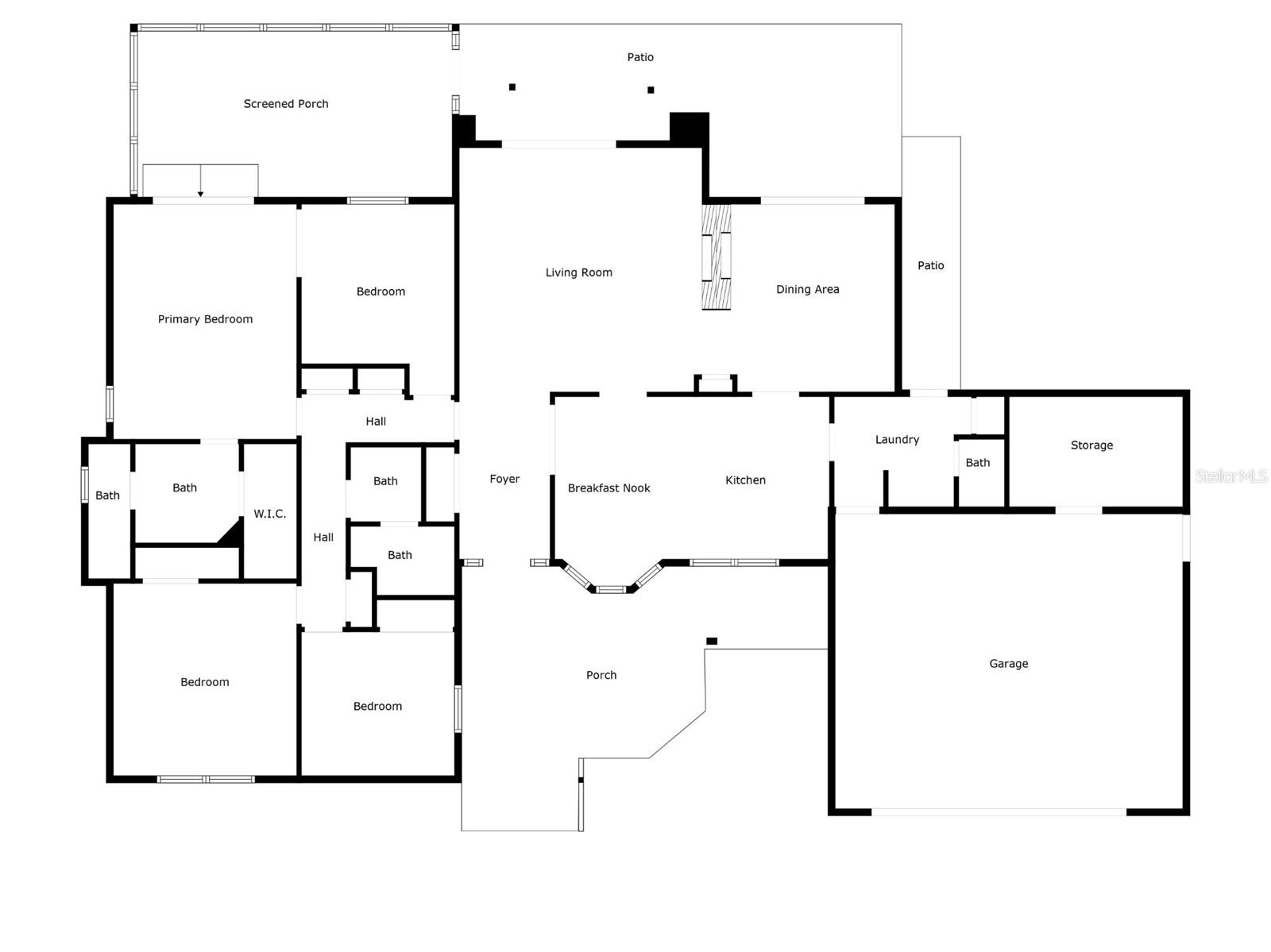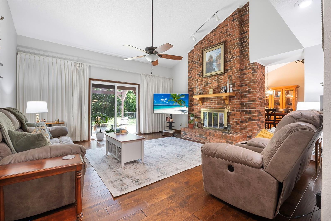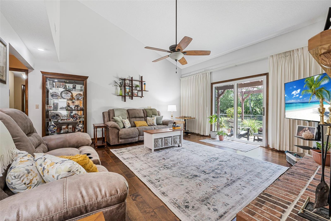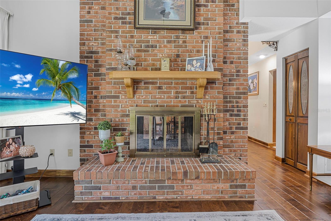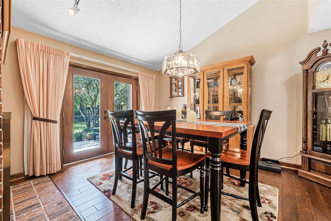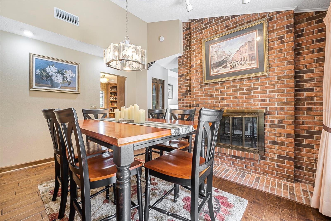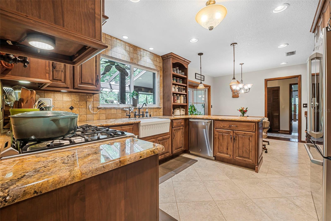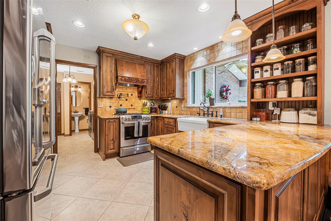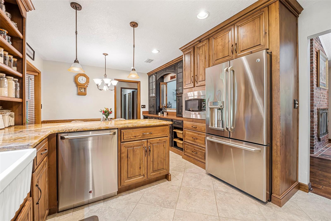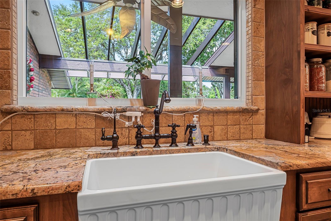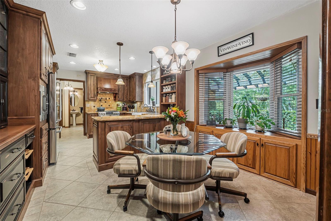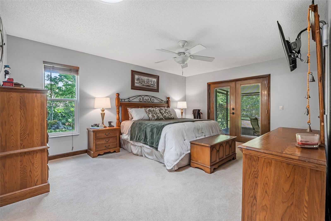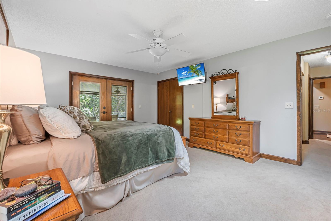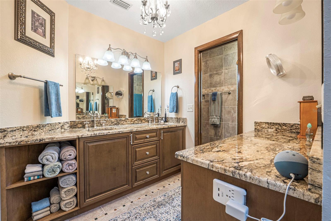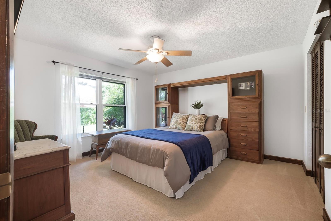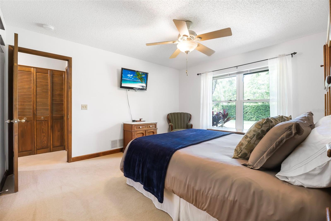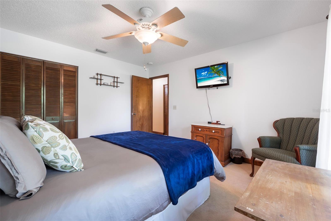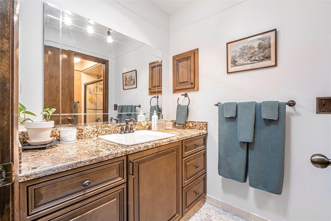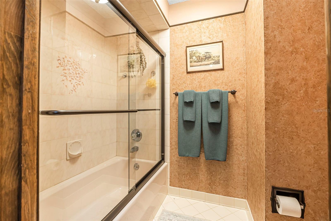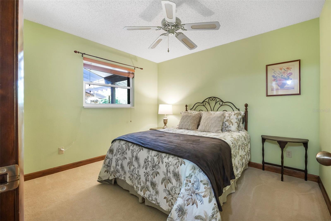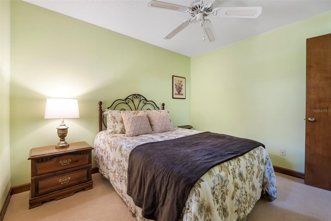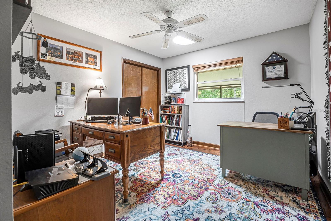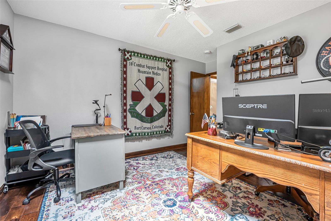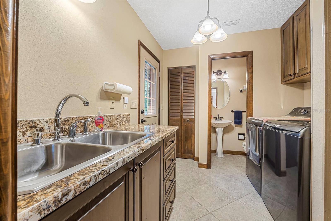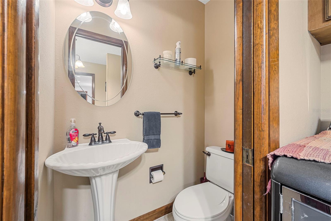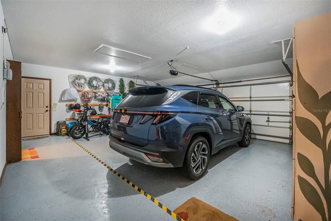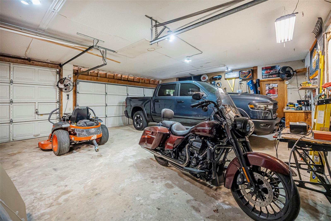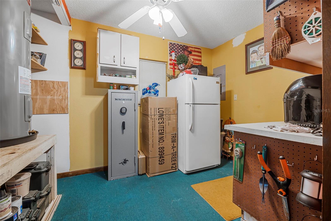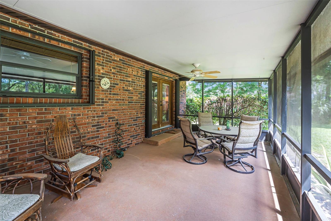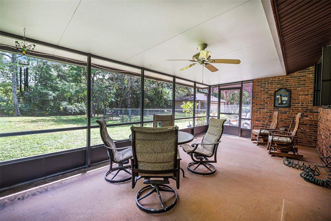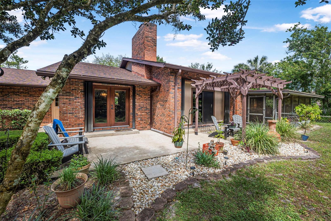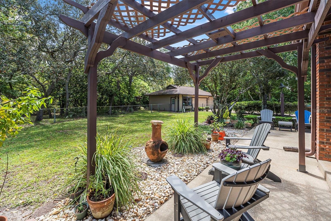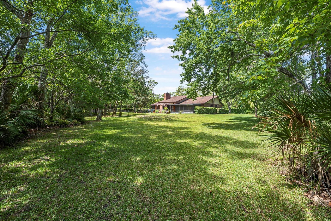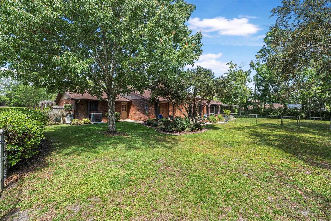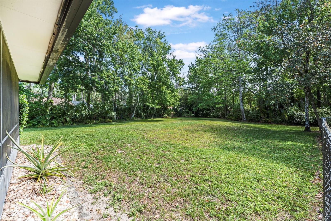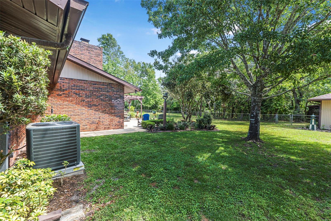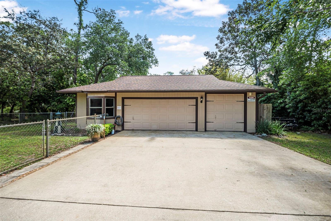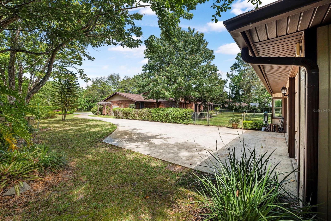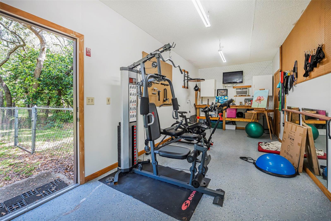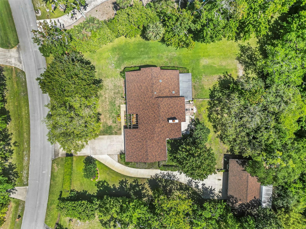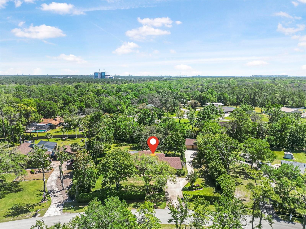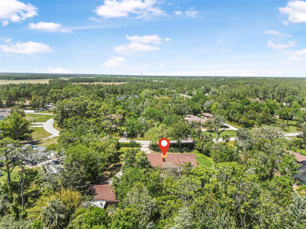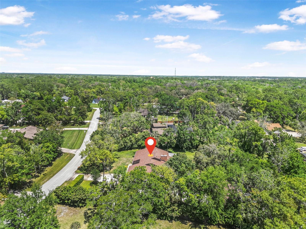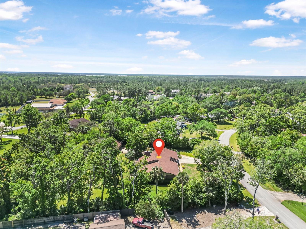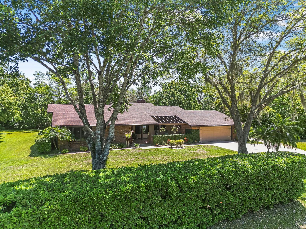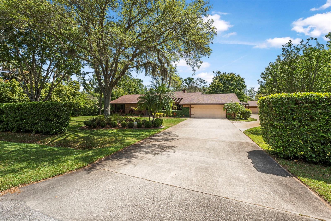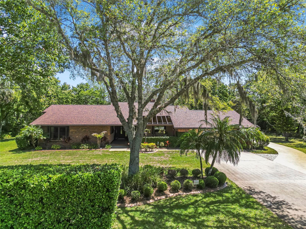229 Riverbend Road, ORMOND BEACH, FL 32174
Property Photos
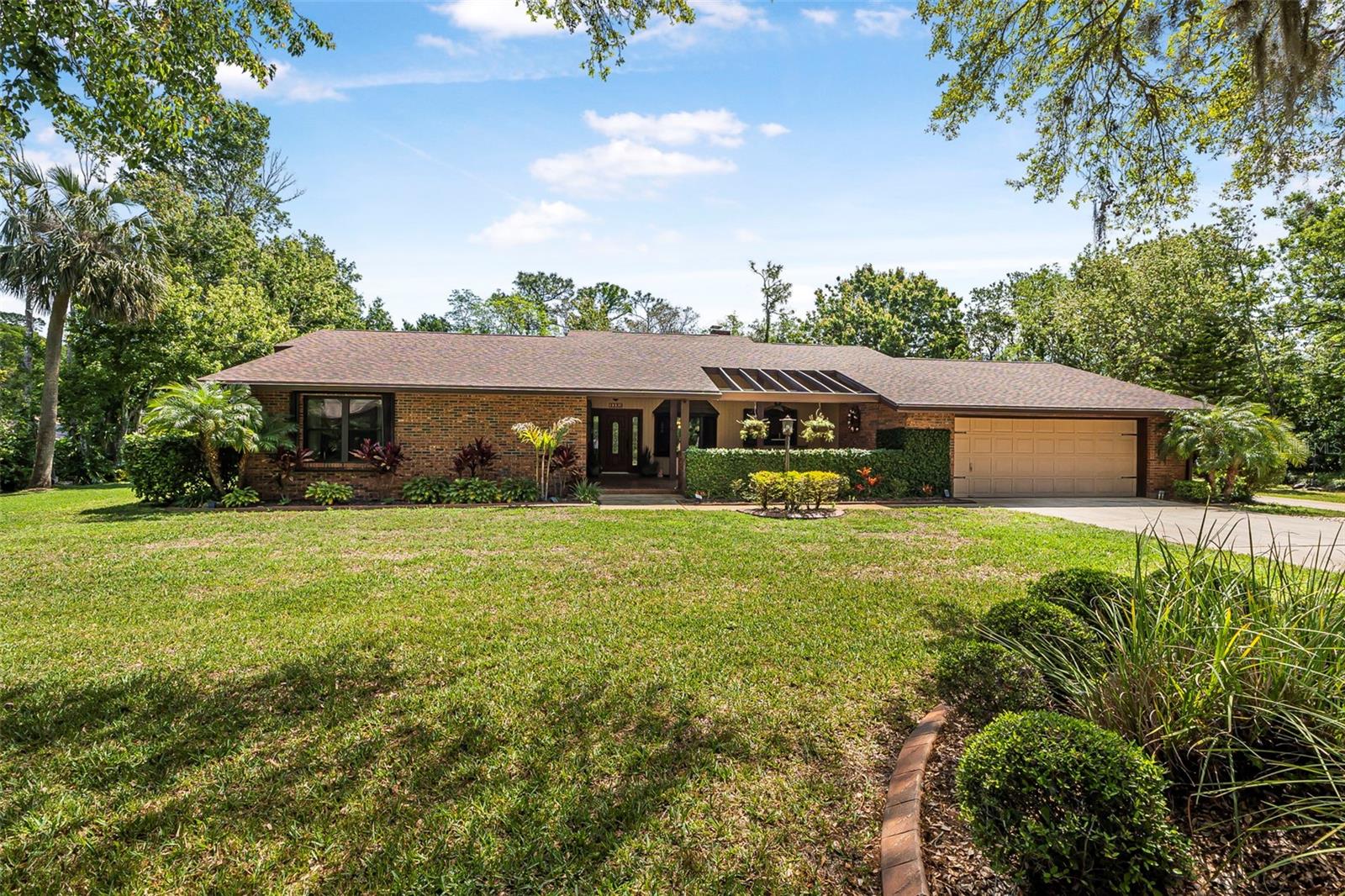
Would you like to sell your home before you purchase this one?
Priced at Only: $649,900
For more Information Call:
Address: 229 Riverbend Road, ORMOND BEACH, FL 32174
Property Location and Similar Properties






- MLS#: V4941928 ( Residential )
- Street Address: 229 Riverbend Road
- Viewed: 71
- Price: $649,900
- Price sqft: $171
- Waterfront: No
- Year Built: 1987
- Bldg sqft: 3808
- Bedrooms: 3
- Total Baths: 3
- Full Baths: 2
- 1/2 Baths: 1
- Garage / Parking Spaces: 5
- Days On Market: 96
- Additional Information
- Geolocation: 29.2458 / -81.1253
- County: VOLUSIA
- City: ORMOND BEACH
- Zipcode: 32174
- Subdivision: Riverbend Acres
- Elementary School: Pathways Elem
- Middle School: David C Hinson Sr
- High School: Mainland
- Provided by: KELLER WILLIAMS RLTY FL. PARTN
- Contact: Brannon Owens
- 386-944-2800

- DMCA Notice
Description
Welcome to your private retreat, on just over an acre. Located just west of I 95 keeping you close to the action while allowing the privacy you crave. Set back from the road you will immediately appreciate the landscaping and beauty of the property. Greeted by a tranquil front patio with fountain, the entrance to the home is inviting and useful as a space to have a morning coffee and enjoy the beautiful FL weather. Inside the adjoined breakfast nook with coffee bar and kitchen are an absolute marvel with plenty of custom cabinetry and warm granite countertops, the cook in you will relish in the functionality including a gas range and pot filler. The main living area and dining room are tied together by a double sided fireplace, with vaulted ceilings and backyard views. These rooms are sure to be enjoyed by all. The master suite is well sized and you will certainly appreciate the upgraded en suite bathroom from the granite and tile finishes to the chandelier. It is an absolute delight. The back patio overlooks the lush, private yard including the detached garage that gives you a total of 5 garage spaces on the property with the added bonus of a workout room! Additional bonuses include new windows, sliding doors, new HVAC, newer roof, well, and septic field. There is so much to enjoy with this property that it practically demands to be seen in person schedule your showing while you can and embrace this country, beachy, roomy home for yourself!
Description
Welcome to your private retreat, on just over an acre. Located just west of I 95 keeping you close to the action while allowing the privacy you crave. Set back from the road you will immediately appreciate the landscaping and beauty of the property. Greeted by a tranquil front patio with fountain, the entrance to the home is inviting and useful as a space to have a morning coffee and enjoy the beautiful FL weather. Inside the adjoined breakfast nook with coffee bar and kitchen are an absolute marvel with plenty of custom cabinetry and warm granite countertops, the cook in you will relish in the functionality including a gas range and pot filler. The main living area and dining room are tied together by a double sided fireplace, with vaulted ceilings and backyard views. These rooms are sure to be enjoyed by all. The master suite is well sized and you will certainly appreciate the upgraded en suite bathroom from the granite and tile finishes to the chandelier. It is an absolute delight. The back patio overlooks the lush, private yard including the detached garage that gives you a total of 5 garage spaces on the property with the added bonus of a workout room! Additional bonuses include new windows, sliding doors, new HVAC, newer roof, well, and septic field. There is so much to enjoy with this property that it practically demands to be seen in person schedule your showing while you can and embrace this country, beachy, roomy home for yourself!
Payment Calculator
- Principal & Interest -
- Property Tax $
- Home Insurance $
- HOA Fees $
- Monthly -
For a Fast & FREE Mortgage Pre-Approval Apply Now
Apply Now
 Apply Now
Apply NowFeatures
Building and Construction
- Covered Spaces: 0.00
- Exterior Features: Hurricane Shutters
- Flooring: Carpet, Tile, Wood
- Living Area: 2184.00
- Roof: Shingle
School Information
- High School: Mainland High School
- Middle School: David C Hinson Sr Middle
- School Elementary: Pathways Elem
Garage and Parking
- Garage Spaces: 5.00
- Open Parking Spaces: 0.00
- Parking Features: Garage Door Opener, Oversized, RV Access/Parking, Workshop in Garage
Eco-Communities
- Water Source: Well
Utilities
- Carport Spaces: 0.00
- Cooling: Central Air
- Heating: Central, Electric, Heat Pump
- Pets Allowed: Cats OK, Dogs OK
- Sewer: Septic Tank
- Utilities: Electricity Connected, Sewer Connected, Water Connected
Finance and Tax Information
- Home Owners Association Fee: 100.00
- Insurance Expense: 0.00
- Net Operating Income: 0.00
- Other Expense: 0.00
- Tax Year: 2024
Other Features
- Appliances: Dishwasher, Electric Water Heater, Range, Refrigerator
- Association Name: POA Riverbend
- Association Phone: 386-603-2379
- Country: US
- Furnished: Furnished
- Interior Features: Ceiling Fans(s), Eat-in Kitchen, Primary Bedroom Main Floor, Solid Surface Counters, Vaulted Ceiling(s), Walk-In Closet(s)
- Legal Description: LOT 5 BLK 2 RIVERBEND ACRES SUB UNIT 1 MB 33 PGS 173-174 PER OR 4647 PG 3027 PER OR 8305 PG 0871
- Levels: One
- Area Major: 32174 - Ormond Beach
- Occupant Type: Owner
- Parcel Number: 41-36-01-02-00-5000
- View: Trees/Woods
- Views: 71
- Zoning Code: 01RR
Similar Properties
Nearby Subdivisions
Archer's Mill
Archers Mill
Autumn Wood
Breakaway Tr Ph 03
Breakaway Trails
Breakaway Trails Ph 01
Breakaway Trails Ph 02
Breakaway Trails Ph 03
Briargate
Broadwater
Brookwood
Cameo Point
Carrollwood
Carrollwood Unit 01-02
Castlegate
Chelsea Place
Chelsea Place Ph 01
Chelsea Place Ph 02
Chelsford Heights
Chelsford Heights Uint 05 Ph 1
Coquina Point
Country Acres
Country Acres Unit 01
Creekside
Culver
Culver Resub
Cypress Trail
Cypress Trail Sub
David Point
Daytona Oak Ridge
Daytona Pines
Daytona Shores
Deer Creek Ph 03
Deerfield Trace
Donald Heights
Eagle Rock
Eagle Rock Ranch Sub
Fiesta Heights
Fiesta Heights Add 01
Fitch Grant
Fleming Fitch
Forest Grove
Forest Hills
Fountain View
Fox Hollow
Fox Hollow Ph 02
Gardenside At Ormond Station
Greenwood
Halifax Plantation
Halifax Plantation Ph 01 Sec B
Halifax Plantation Ph 01 Sec C
Halifax Plantation Ph 1 Sec O
Halifax Plantation Ph 2 Sec O
Halifax Plantation Sec M2a U
Halifax Plantation Sec M2b U
Halifax Plantation Sec P2 Un
Halifax Plantation Un 02 Sec B
Halifax Plantation Un 02 Sec J
Halifax Plantation Un 2 Sec P
Halifax Plantation Un 2 Sec P-
Halifax Plantation Un Ii Dunmo
Halifax Plantation Un Ii Sec M
Halifax Plantation Un Ii Sec P
Halifax Plantation Unit 02
Halifax Plantation Unit 02 Sec
Halifax Plantation Unit Ii Sec
Hammock Trace
Hickory Village
Hilltop Haven
Hilltop Haven Sec 01
Hunters Ridge
Hunters Ridge Sub
Huntigiton Woodshunters Rdg P
Huntington Green/hunters Rdg
Huntington Greenhunters Rdg
Huntington Woodshunters Rdg
Indian Springs
Lakes Of Pine Run
Lakevue
Laurel Oaks
Laurel Oaks Rep
Lincoln Park
Mamaroneck
Melrose
No Subdivision
Northbrook
Northbrook Un 02
Northbrook Unit 04
Not Assigned
Not In Subdivision
Not On The List
Oak Forest
Oak Forest Ph 01-05
Oak Forest Ph 0105
Oak Trails West
Oak Trails West Unit 01 & 02
Oak Village
Ormond Forest Hills
Ormond Green
Ormond Green Ph 01
Ormond Green Ph 02
Ormond Heights
Ormond Heights Park
Ormond Lakes
Ormond Terrace
Ormond W 012 Lt D River Lt 13
Other
Park Ridge
Parkway Homesites Unrec 207
Pine Hills
Pineland
Pineland Prd Sub Ph 4 5
Pineland Prd Subph 1
Pineland Prd Subphs 2 3
Pineland Prd Subphs 4 5
Plantation Bay
Plantation Bay 2af
Plantation Bay Ph 01a
Plantation Bay Ph 01a Unit 01-
Plantation Bay Sec 01b-05 Unit
Plantation Bay Sec 01b05
Plantation Bay Sec 01c-05 Unit
Plantation Bay Sec 01c05
Plantation Bay Sec 1d5
Plantation Bay Sec 2 Af Un 9
Plantation Bay Sec 2a-f Un 8
Plantation Bay Sec 2a-f, Unit
Plantation Bay Sec 2af
Plantation Bay Sec 2af Un 4
Plantation Bay Sec 2af Un 6
Plantation Bay Sec 2af Un 7
Plantation Bay Sec 2af Un 8
Plantation Bay Sec 2e 05
Plantation Bay Sec 2e5
Plantation Bay Sec Iev Un 02
Plantation Bay Sub
Plantation Pines
Plantation Pines Map
Plantation Pines Unrec 246
Reflections Village
Ridgehaven
Rima Ridge Ranchettes
Rio Vista
Rio Vista Gardens
Riverbend Acres
Riviera Estates
Riviera Oaks
Sable Palms
Sable Palms Unrec
Sanctuary
Sawtooth
Shadow Crossings
Shadow Crossings Unit 02 Hunte
Shadows Crossings
Shady Rest
Sherris
Silver Pines
Smokerise Sub
Southern Trace
Spiveys Farms
Spring Meadows
Springleaf
Stratford Place
Stratford Place South
Sweetser
Sweetser Ormond
Talaquah
The Falls
The Falls At Ormond Beach
The Trails
Tidewater Condo
Timbers Edge
Tomoka Estates
Tomoka Estates Un 05
Tomoka Estates Unit 07 Rep
Tomoka Oaks
Tomoka Oaks Cntry Club Estates
Tomoka Oaks Country Club Estat
Tomoka Oaks Un 7a
Tomoka Park
Tomoka View
Trails
Trails North Forty
Trails South Forty
Tropical Mobile Home Village
Twin River Estates
Twin River Ests 2nd Add
Tymber Creek
Tymber Creek Ph 01
Tymber Crk Ph 01
Tymber Crk Ph 02
Tymber Crk Ph I
Tymber Crossings
Village Of Pine Run
Village Pine Run
Westland Village Ph 01
Wexford Cove
Wexford Reserve
Wexford Reserve Un 1b
Wexford Reserve Un 2
Whispering Oaks
Winding Woods
Woodland
Woodlands Ph 02
Woodlands Ph 03
Woodmere
Woodmere South
Contact Info
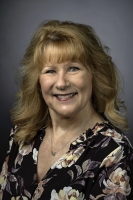
- Marian Casteel, BrkrAssc,REALTOR ®
- Tropic Shores Realty
- CLIENT FOCUSED! RESULTS DRIVEN! SERVICE YOU CAN COUNT ON!
- Mobile: 352.601.6367
- Mobile: 352.601.6367
- 352.601.6367
- mariancasteel@yahoo.com


