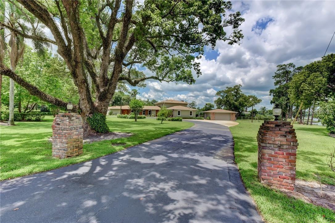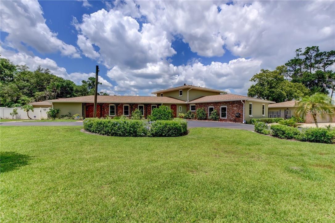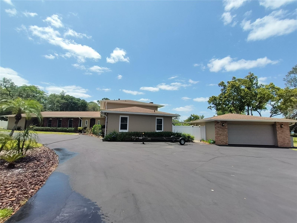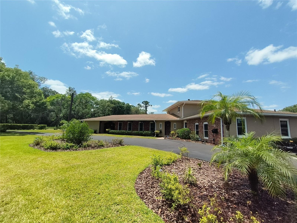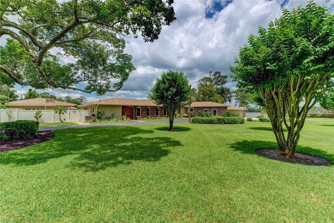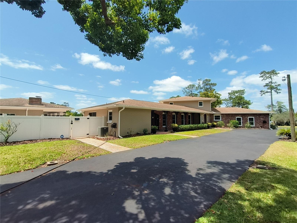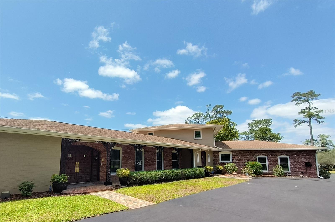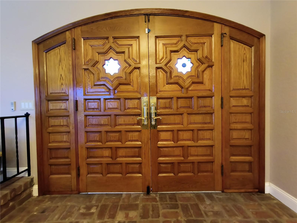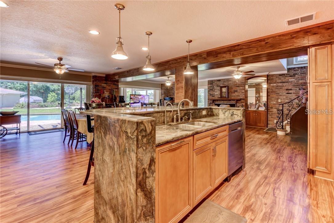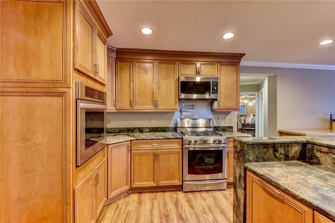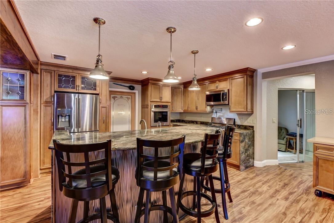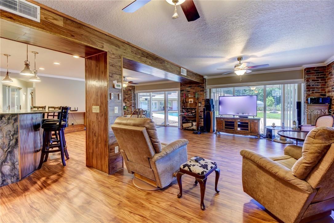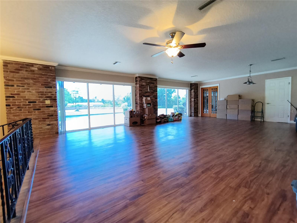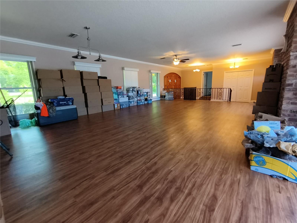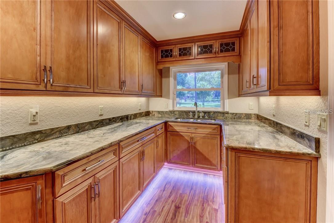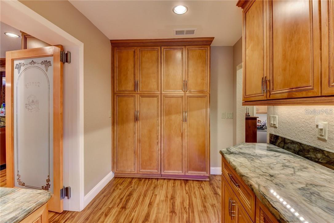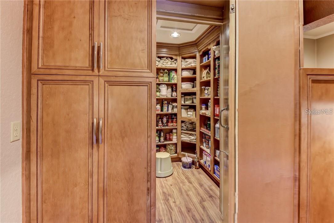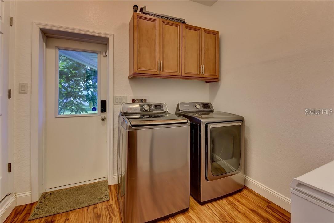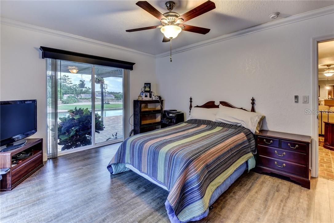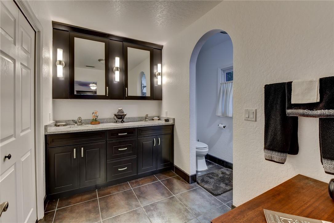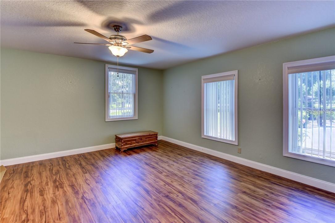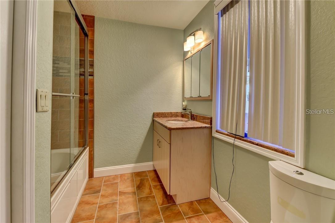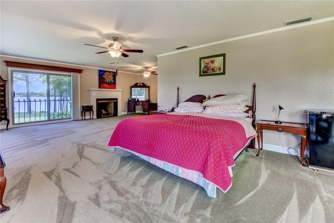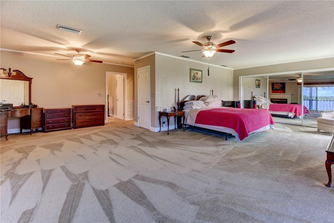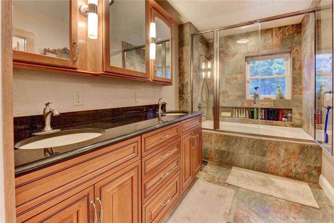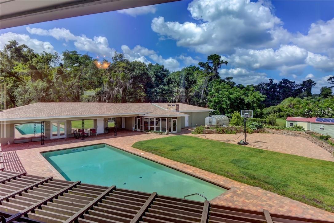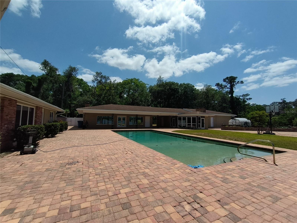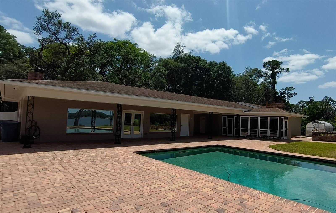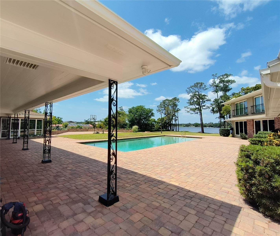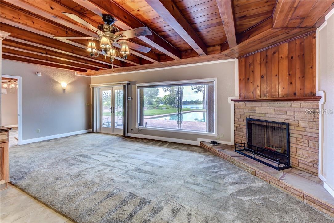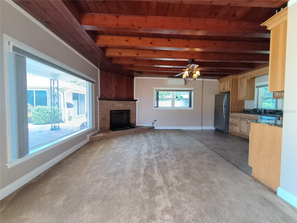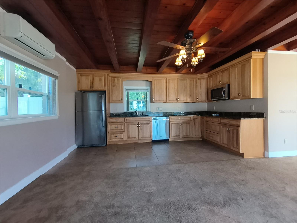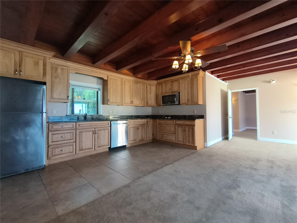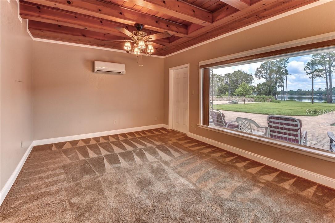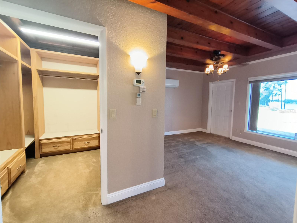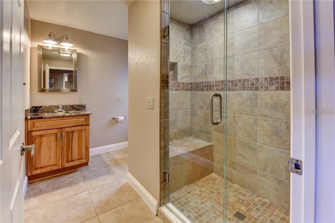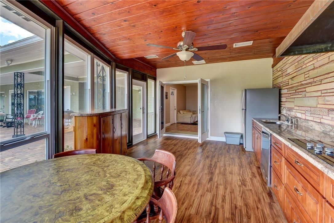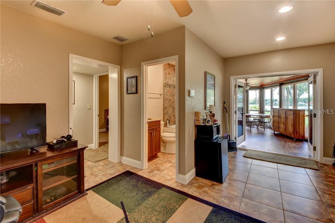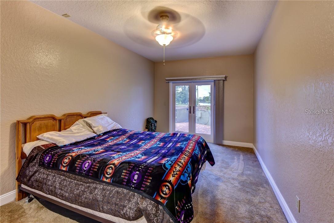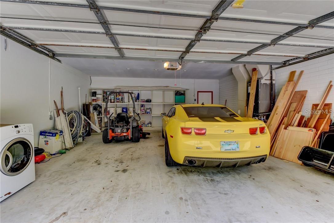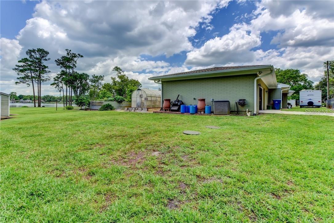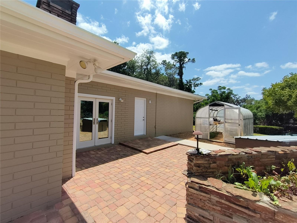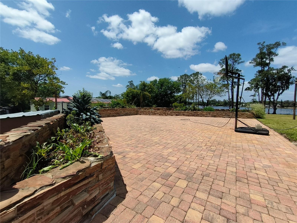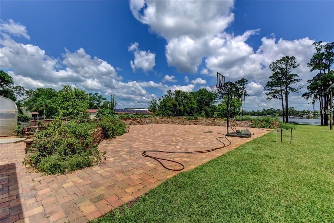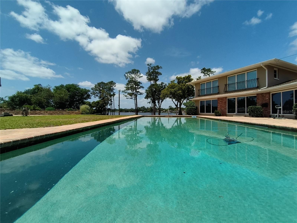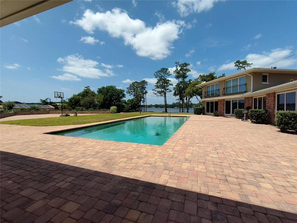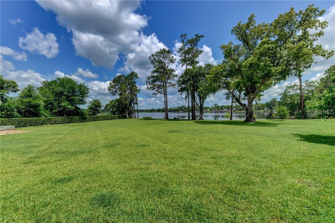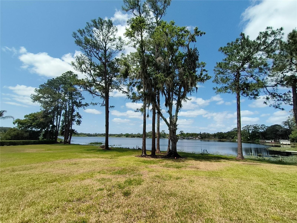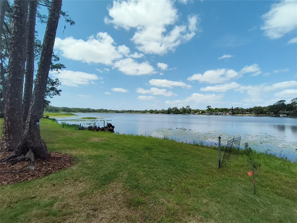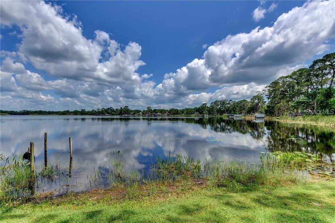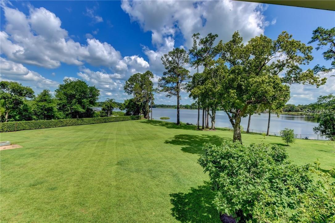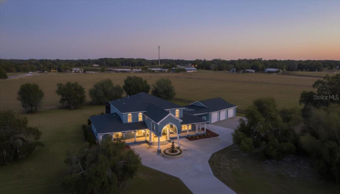910 Kepler Road, DELAND, FL 32724
Active
Property Photos
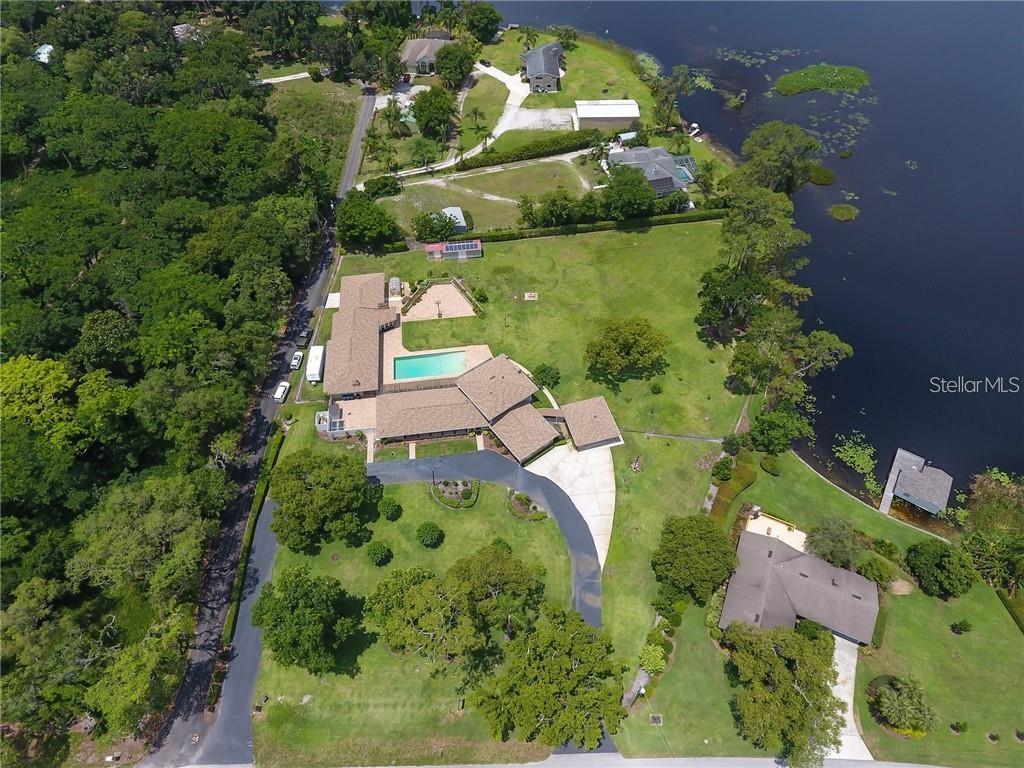
Would you like to sell your home before you purchase this one?
Priced at Only: $1,399,999
For more Information Call:
Address: 910 Kepler Road, DELAND, FL 32724
Property Location and Similar Properties
- MLS#: V4942014 ( Residential )
- Street Address: 910 Kepler Road
- Viewed: 330
- Price: $1,399,999
- Price sqft: $186
- Waterfront: Yes
- Wateraccess: Yes
- Waterfront Type: Lake Front
- Year Built: 1966
- Bldg sqft: 7531
- Bedrooms: 5
- Total Baths: 6
- Full Baths: 5
- 1/2 Baths: 1
- Garage / Parking Spaces: 4
- Days On Market: 275
- Additional Information
- Geolocation: 29.0439 / -81.2613
- County: VOLUSIA
- City: DELAND
- Zipcode: 32724
- Subdivision: Lake Talmadge Lake Front
- Provided by: GREENE REALTY OF FLORIDA LLC
- Contact: Heather Hinson
- 386-734-2200

- DMCA Notice
-
DescriptionDiscover a one of a kind, lake front multi generational estate! This exceptional property offers a rare blend of privacy, comfort, and versatility. It truly has it all! Set lake front on Lake Talmadge in DeLand on a sprawling 2.65 acres, featuring a spacious main home, two fully equipped in law residences, 2 garages, a pool, amazing views, and more! The main home features 3 bedrooms with 3 full en suite bathrooms and powder room, a gourmet kitchen, butlers pantry, 2 fireplaces and more. The unique qualities are evident from the moment you step through the grand carved oak doors. Chicago brick paves your way through the foyer to the massive great room, featuring luxury vinyl flooring, custom crown molding, and walls of windows. Designed for both the aspiring home chef and effortless entertaining, at the very heart of the home, the gourmet kitchen is as functional as it is breathtaking. Featuring high end stainless steel appliances, custom cabinetry, Brazilian granite, gas range with pot filler. The open layout flows seamlessly into the surrounding living and dining areas, while the wood burning fireplace and lakefront views create a backdrop of natural beauty while you cook, dine, or entertain. Adding to the homes functionality, is a thoughtfully designed butlers pantry complete with custom cabinetry, stainless steel sink, granite counters, and a huge walk in pantry. Retreat to the expansive upstairs primary bedroom, a serene retreat designed for both luxury and relaxation. Enjoy breathtaking views while a wood burning fireplace adds warmth and charm. The suite also features 2 custom closets and a luxurious en suite bathroom complete with soaking tub, shower, and double vanity. The primary home also includes 2 downstairs bedrooms with 2 full en suite bathrooms, and indoor laundry room, and a 24x26 garage. Primary home updates and features include Roof 2018, HVAC 2015, Tank less W/H 2015, updated Electric 2015, FAS Windows 2024. Adding to its exceptional versatility, the estate also includes two fully equipped in law homes. Thoughtfully designed, each in law home includes 1 bedroom, 1 full bathroom, fully updated kitchens, private entrances and beautiful pool and lake front views. The in law homes provide privacy, comfort and modern conveniences to family and guests. Updates and features to the in law residences include, Roof 2018, New Mini Splits, Tank less W/H 2015, Updated electric 2015, FAS Windows 2024, custom closets and cabinetry, 1 wood burning fireplace, 1 24x25 garage with W/D hook up and new ceiling. Step outside and experience the true beauty of this lakefront estates outdoor living space. The expansive grounds feature paved raised garden beds, as well as a dedicated greenhouse for year round cultivation. Surrounding the property, youll find a variety of mature fruit trees that provide abundance and charm. At the center of it all is a sparkling 50x20 pool with unobstructed views of the lake, creating a resort like atmosphere and true outdoor Florida lifestyle. Exterior property updates include: Gas Powered home Generator, Property Reverse Osmosis Water Filtration System, New Pool pump 2023, New Well Pump 2023, 3 septic tanks, 500 gallon LP tank underground, Resealed driveway 2025, Exterior Paint 2025, Fully Fenced, 12x30 shed and 8x12. This property is a rare offering that has it all! Take the opportunity to own your multi generational paradise and schedule your showing today.
Payment Calculator
- Principal & Interest -
- Property Tax $
- Home Insurance $
- HOA Fees $
- Monthly -
For a Fast & FREE Mortgage Pre-Approval Apply Now
Apply Now
 Apply Now
Apply NowFeatures
Building and Construction
- Covered Spaces: 0.00
- Exterior Features: Courtyard, Garden, Lighting, Private Mailbox, Rain Gutters, Sliding Doors, Storage
- Fencing: Fenced, Vinyl
- Flooring: Carpet
- Living Area: 5946.00
- Other Structures: Additional Single Family Home, Greenhouse, Guest House, Shed(s), Workshop
- Roof: Shingle
Property Information
- Property Condition: Completed
Land Information
- Lot Features: In County, Irregular Lot, Landscaped, Near Public Transit, Oversized Lot, Paved, Zoned for Horses
Garage and Parking
- Garage Spaces: 4.00
- Open Parking Spaces: 0.00
- Parking Features: Circular Driveway, Driveway, Garage Door Opener, Garage Faces Side, Guest, Off Street, Oversized
Eco-Communities
- Green Energy Efficient: Windows
- Pool Features: Gunite, In Ground, Lighting, Pool Sweep
- Water Source: Well
Utilities
- Carport Spaces: 0.00
- Cooling: Central Air, Mini-Split Unit(s)
- Heating: Central, Electric
- Sewer: Septic Tank
- Utilities: BB/HS Internet Available, Cable Connected, Electricity Connected, Propane, Water Connected
Finance and Tax Information
- Home Owners Association Fee: 0.00
- Insurance Expense: 0.00
- Net Operating Income: 0.00
- Other Expense: 0.00
- Tax Year: 2024
Other Features
- Appliances: Built-In Oven, Cooktop, Dishwasher, Disposal, Exhaust Fan, Freezer, Gas Water Heater, Ice Maker, Microwave, Range, Range Hood, Refrigerator, Whole House R.O. System
- Country: US
- Interior Features: Built-in Features, Ceiling Fans(s), Dry Bar, Eat-in Kitchen, Kitchen/Family Room Combo, PrimaryBedroom Upstairs, Split Bedroom, Stone Counters, Thermostat, Walk-In Closet(s)
- Legal Description: 2 17 30 S 6 1/4 CHS OF SE 1/4 W OF COUNTY RD EXC TRIANGLE PER DB 450 PG 181 & EXC THAT PART W OF ALINE 371.26 FT W OF CO RD ON S/L PER OR 1705 PG 165 & EXC STATE RD PER OR 3288 PG 0741 PER OR 6976 PG 4561 PER OR 7009 PG 3288 PER OR 7321 PG 4565 PER O R 736
- Levels: Two
- Area Major: 32724 - Deland
- Occupant Type: Owner
- Parcel Number: 7002-00-00-0030
- View: Garden, Pool, Trees/Woods, Water
- Views: 330
- Zoning Code: 01R4
Similar Properties
Nearby Subdivisions
04 01 0180
Alexandria Pointe
Arroyo Vista
Azalea Walkplymouth
Bent Oaks
Bentley Green
Berkshires In Deanburg 041730
Blue Lake
Blue Lake Add Deland Lts 2760
Blue Lake Heights
Camellia Park Blk 107 Deland
Canopy Terrace
Canopy Terrace Mb 63 Pgs 13914
Clark Harpers
Cornelia Heights
Country Club
Country Club Estates
Country Club Manor
Cresswind Deland
Daytona Park Estates
Daytona Park Estates Sec C
Deland
Deland Hlnds Add 06
Dellwood Manor
Domingo Reyes Estates
Doziers Blk 149 Deland
East Kentucky Oaks
Eastbrook Ph 02
Edzell
Estates At Bent Oaks
Euclid Heights
Exc Marsh Road
Farrars Lt 01 Assessors Deland
Glen Eagles Golf Villa
Heather Glen
Hords Resub Pine Heights Delan
Howrys Addition To Deland
Huntington Downs
Keystone Add Deland
Lake Lindley Village
Lake Lindlye Village Un 01
Lake Molly Sub
Lake Ruby And Lake Byron
Lake Talmadge Lake Front
Lakewood Park
Lakewood Park Ph 1
Lakewood Park Ph 2
Lakewood Park Ph 3
Lakewood Park Phase 1
Lakewood Pk Ph 3
Levy Grant Moses E Assessors R
Live Oak Park
Long Leaf Plantation
Long Leaf Plantation Unit 02
Longleaf Plantation
Lungren
Lymans Winnemissett
Magnolia Acres
Mt Vernon Heights
New England Village
Pine Hills Blks 81-82 100 & 10
Pine Hills Blks 8182 100 101
Plymouth Place
Reserve At Victoria
Reservevictoria Ph 1
Reservevictoria Ph 2
Reservevictoriaph 1
Saddlebrook Sub
Shermans
Shermans S 012 Blk 132 Deland
South Boston Hills
Sunrise Park
Sunshine Acres
Sylvan Heights
Taylor Woods
The Reserve At Victoria
Trails West
Trails West Ph 01
Trinity Gardens Phase 1
University Manor
University Terrace Deland
Valencia Villas
Victoria Gardens
Victoria Gardens Ph 5
Victoria Gardens Ph 6
Victoria Gardens Phase 5
Victoria Gardens Victoria Park
Victoria Hills
Victoria Hills Ph 3
Victoria Hills Ph 4
Victoria Hills Ph 6
Victoria Oaks Ph A
Victoria Oaks Ph B
Victoria Oaks Ph C
Victoria Oaks Ph D
Victoria Park
Victoria Park Inc 04
Victoria Park Inc 2 Sw
Victoria Park Inc Four Nw
Victoria Park Increment 02
Victoria Park Increment 02 Nor
Victoria Park Increment 03
Victoria Park Increment 03 Nor
Victoria Park Increment 03 Sou
Victoria Park Increment 4 Nort
Victoria Park Increment 5 Nort
Victoria Park Ne Inc One
Victoria Park Northeast Increm
Victoria Park Se Increment 01
Victoria Park Southeast Increm
Victoria Park Sw Increment 01
Victoria Trails
Victoria Trails Northwest 7 Ph
Victoria Trls Northwest 7 Ph 2
Virginia Haven Homes 1st Add
Waterford Lakes
Waterford Lakes Un 01
Wellington Woods
Wild Acres
Winnemissett Park
Woodmont Heights
Woods At Southridge
Xxxx
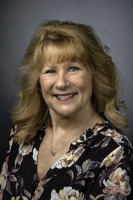
- Marian Casteel, BrkrAssc,REALTOR ®
- Tropic Shores Realty
- CLIENT FOCUSED! RESULTS DRIVEN! SERVICE YOU CAN COUNT ON!
- Mobile: 352.601.6367
- 352.601.6367
- mariancasteel@yahoo.com


