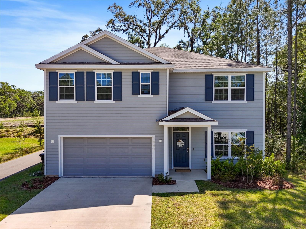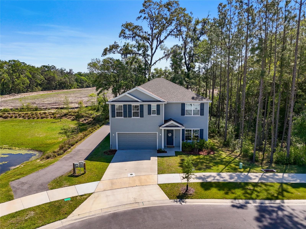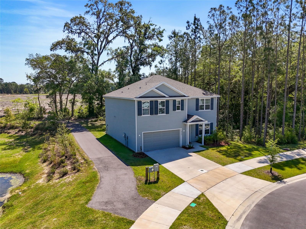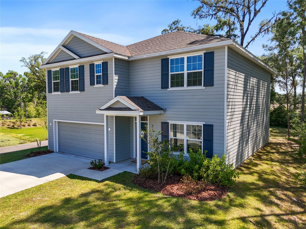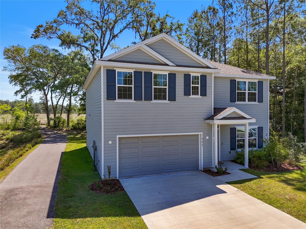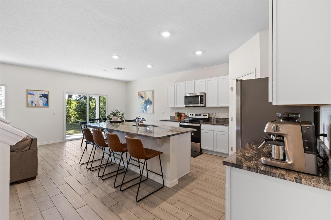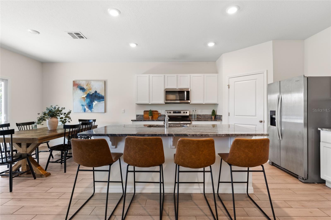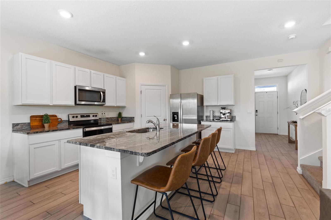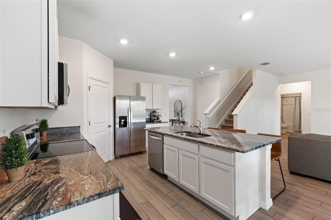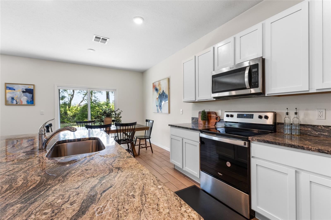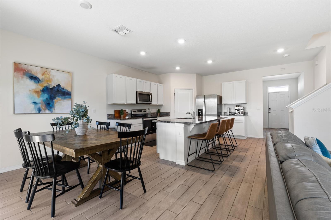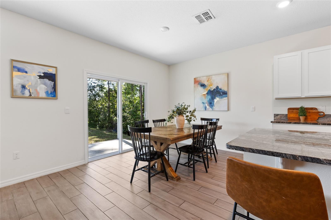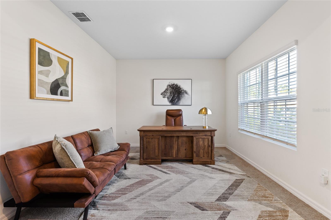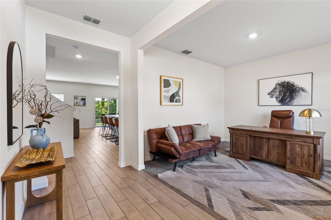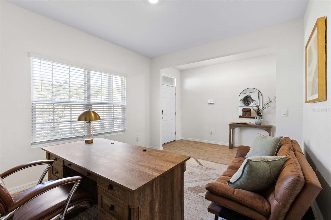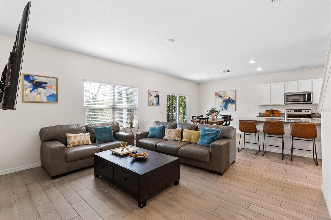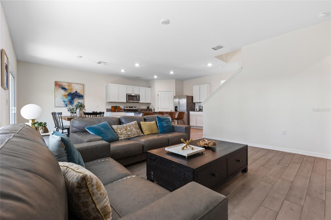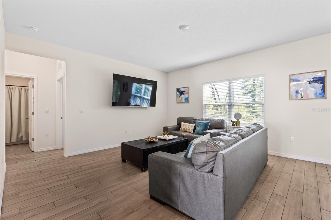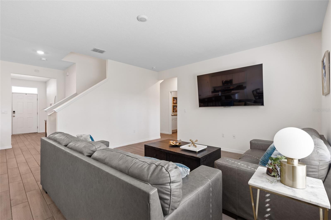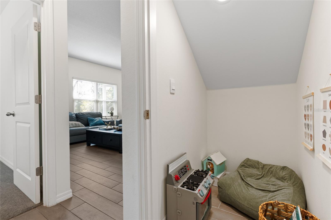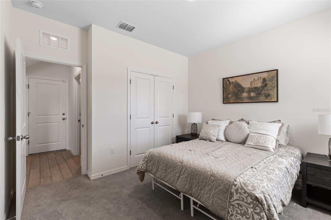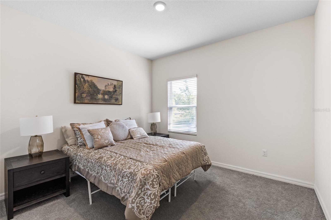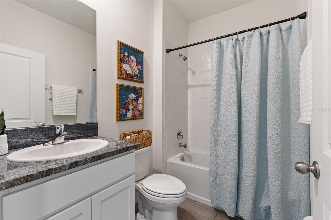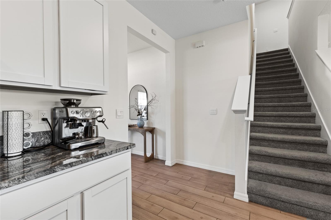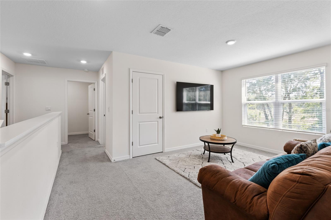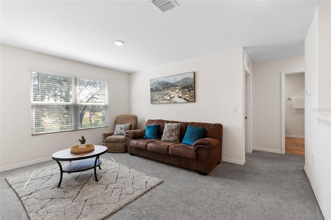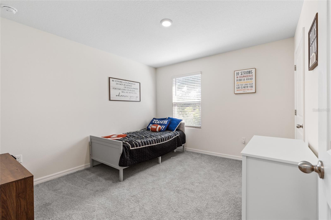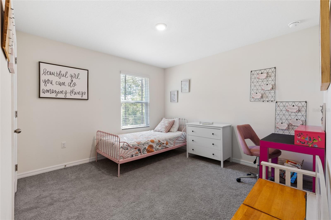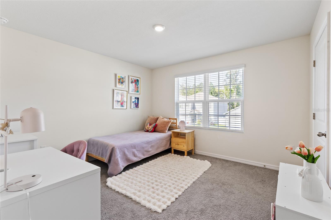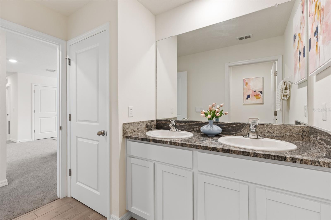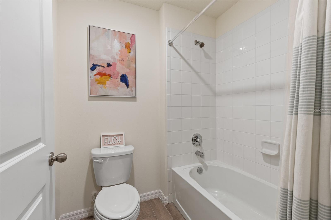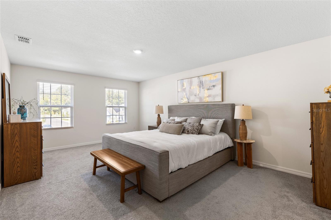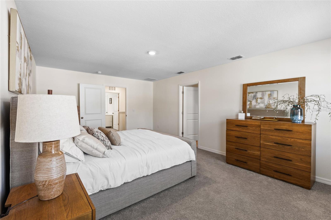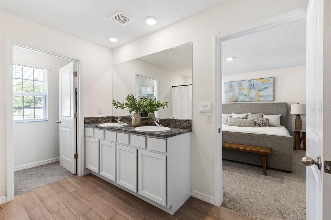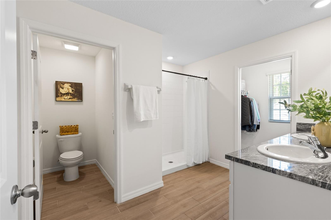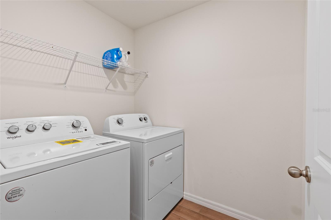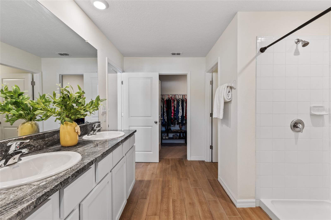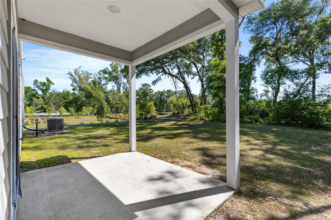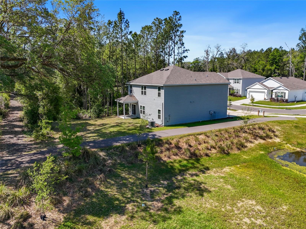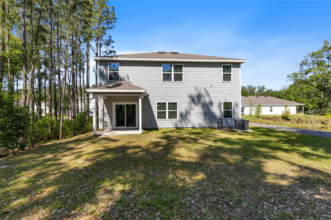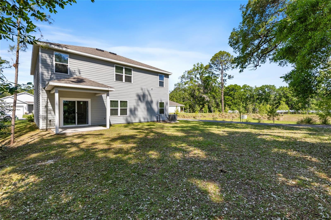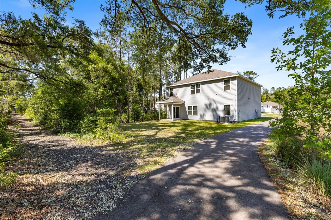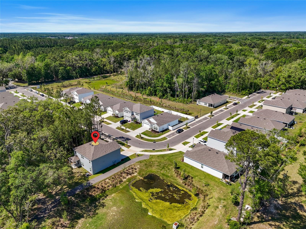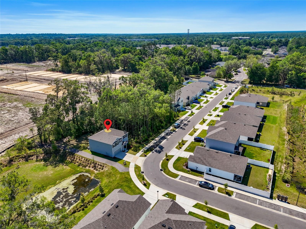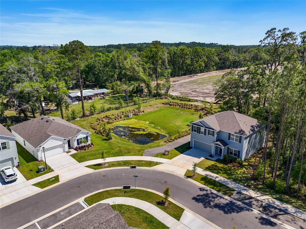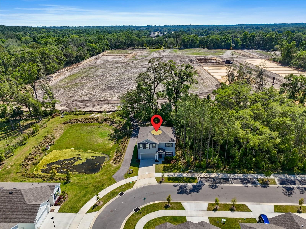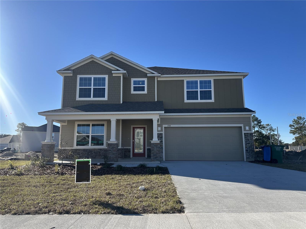1443 Nw 140th Way, NEWBERRY, FL 32669
Property Photos
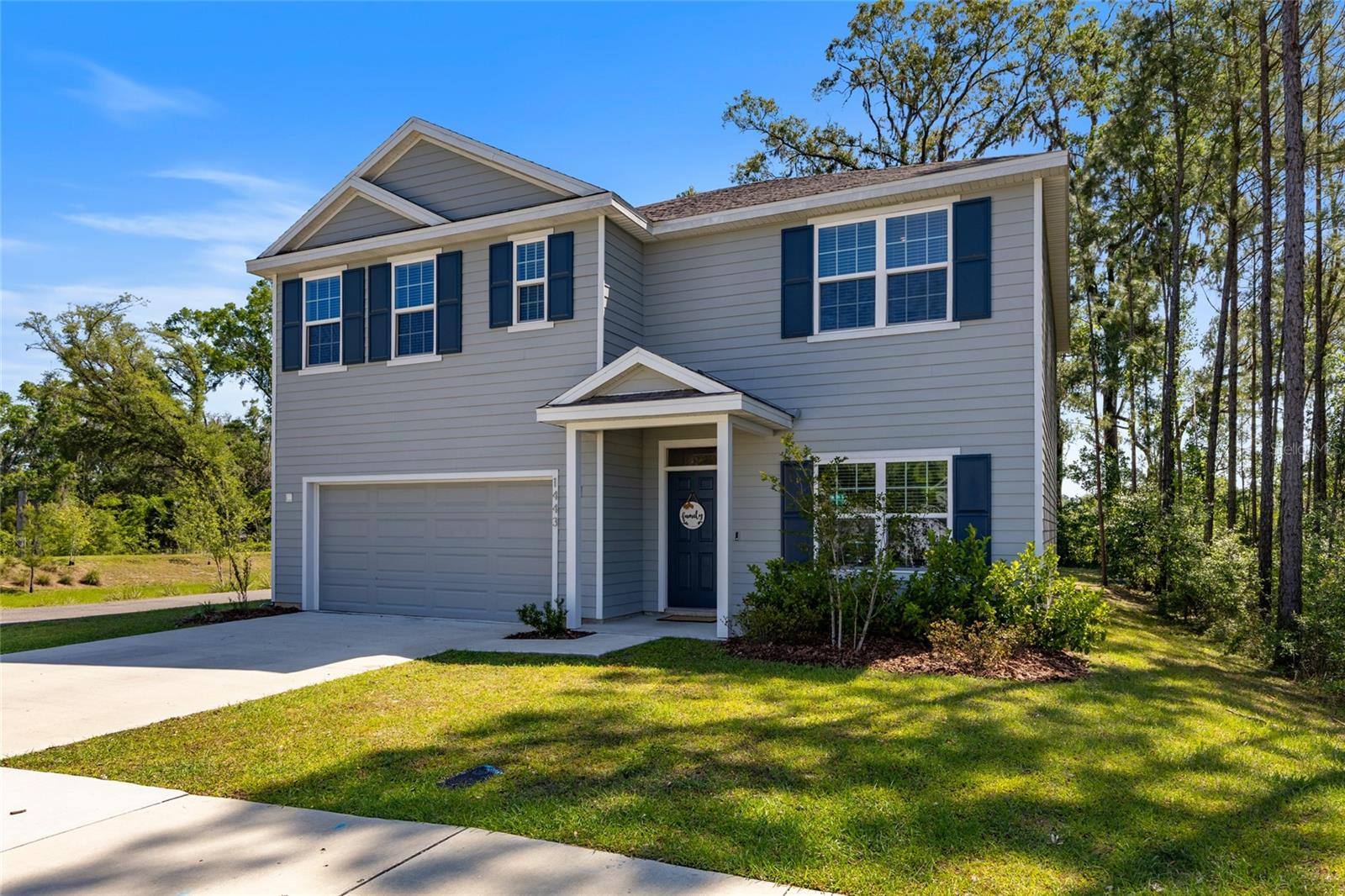
Would you like to sell your home before you purchase this one?
Priced at Only: $505,000
For more Information Call:
Address: 1443 Nw 140th Way, NEWBERRY, FL 32669
Property Location and Similar Properties
- MLS#: GC530209 ( Residential )
- Street Address: 1443 Nw 140th Way
- Viewed: 2
- Price: $505,000
- Price sqft: $161
- Waterfront: No
- Year Built: 2023
- Bldg sqft: 3134
- Bedrooms: 5
- Total Baths: 3
- Full Baths: 3
- Garage / Parking Spaces: 2
- Days On Market: 24
- Additional Information
- Geolocation: 29.6661 / -82.4929
- County: ALACHUA
- City: NEWBERRY
- Zipcode: 32669
- Subdivision: Tara Esmeralda Ph I Pb 39 Pg 1
- Elementary School: Meadowbrook Elementary School
- Middle School: Fort Clarke Middle School AL
- High School: F. W. Buchholz High School AL
- Provided by: RABELL REALTY GROUP LLC
- Contact: Jose Camblor-Rossy
- 352-559-8820

- DMCA Notice
-
DescriptionWelcome to Tara Esmeralda subdivision! This exceptional five bedroom, three bathroom home plus two flex spaces for home office, second living room or playroom, built in December 2023, is move in ready and situated on one of the most desirable lots in the community. Offering unmatched privacy, the property is bordered by a serene retention pond to the north and a lush conservation area to the south, with no neighbors on either side. Conveniently located in the Jonesville area, this home is less than 5 minutes from the amazing Jonesville Park, less than 6 minutes from the vibrant Town of Tioga, and less than 1 mile from Steeplechase, where you'll find a Publix, shops, and restaurants. The property features an open concept floorplan with flexible living spaces, a central kitchen island with quartz countertops, and stainless steel appliances. The spacious primary suite upstairs includes two walk in closets and a luxurious ensuite bathroom with quartz double vanity. Additional bedrooms provide versatile options for home offices or hobbies. A state of the art smart home system ensures modern convenience and connectivity. Outdoors, the patio offers a peaceful retreat surrounded by natures beauty. Dont miss your chance to own this move in ready home in Tara Esmeralda. Schedule a tour today and experience the tranquility of this remarkable property!
Payment Calculator
- Principal & Interest -
- Property Tax $
- Home Insurance $
- HOA Fees $
- Monthly -
For a Fast & FREE Mortgage Pre-Approval Apply Now
Apply Now
 Apply Now
Apply NowFeatures
Building and Construction
- Covered Spaces: 0.00
- Exterior Features: Sidewalk, Sliding Doors
- Flooring: Carpet, Ceramic Tile
- Living Area: 2556.00
- Roof: Shingle
School Information
- High School: F. W. Buchholz High School-AL
- Middle School: Fort Clarke Middle School-AL
- School Elementary: Meadowbrook Elementary School-AL
Garage and Parking
- Garage Spaces: 2.00
- Open Parking Spaces: 0.00
Eco-Communities
- Water Source: Public
Utilities
- Carport Spaces: 0.00
- Cooling: Central Air
- Heating: Central, Electric
- Pets Allowed: Breed Restrictions
- Sewer: Public Sewer
- Utilities: BB/HS Internet Available, Sewer Connected, Water Connected
Finance and Tax Information
- Home Owners Association Fee: 300.00
- Insurance Expense: 0.00
- Net Operating Income: 0.00
- Other Expense: 0.00
- Tax Year: 2024
Other Features
- Appliances: Cooktop, Dishwasher, Dryer, Electric Water Heater, Exhaust Fan, Microwave, Range, Refrigerator, Washer
- Association Name: Affinity Management Group
- Association Phone: 352-358-1967
- Country: US
- Interior Features: PrimaryBedroom Upstairs, Walk-In Closet(s)
- Legal Description: TARA ESMERALDA PH I PB 39 PG 1 LOT 10 OR 5124/2120
- Levels: Two
- Area Major: 32669 - Newberry
- Occupant Type: Owner
- Parcel Number: 04289-100-010
- Zoning Code: R1
Similar Properties
Nearby Subdivisions
Amariah Park
Arbor Greens
Arbor Greens Ph 1
Arbor Greens Ph 2
Arbor Greens Ph Ii
Avalon Woods
Avalon Woods Ph 1a Pb 37 Pg 70
Avalon Woods Ph 1b Pb 38 Pg 40
Avalon Woods Ph 2 Pb 39 Pg 35
Barrington
Belmont Cluster Ph 1
Broken Arrow
Buchanan Trails
Chapman Smiths Add Newberry
Charleston Ph Ii
Countryway Of Newberry Ph Ii
Countryway Of Newberry Ph Iv P
Countryway Of Newberry Ph V Pb
Danny Martin Farms Unrecd Sub
Dylans Grove Ph Iia Pb 38 Pg 8
Fairway Pointe At West End
Farmsworth Tioga Heights
Kingston Place Pb 36 Pg 73
Laureate Village
Laureate Village Ph 1
Meadowview
Newberry Chapman & Whites Add
Newberry Corners
Newberry Corners Ph Ia
Newberry Corners Ph Lll Pb 35
Newberry Hills Ph Iii
Newberry Oaks
Newberry Oaks Ph 6
Newberry Place
Newtown 1894 Ph 2
Nippers Add
None
Norfleet Pines Sub
Not Available-other
Oak Park Ph 1 Pb 36 Pg 78
Patio Homes Of West End
Sandy Pines Estates
Steeplechase Farms
Strawberry Fields
Tara Esmeralda Ph I Pb 39 Pg 1
Tara Estates Pb 37 Pg 46
The Grove
The Villas Of West End
Town Of Tioga
Town Of Tioga Ph 13
Town Of Tioga Ph 15
Town Of Tioga Ph 18 Pb 34 Pg 8
Town Of Tioga Ph 20 Pb 37 Pg 7
Villas Of West End
West End
West End Estates
West End Unit C Pb 36 Pg 30
Wyndsong
Wyndsong Manor
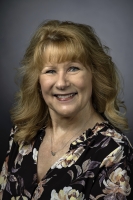
- Marian Casteel, BrkrAssc,REALTOR ®
- Tropic Shores Realty
- CLIENT FOCUSED! RESULTS DRIVEN! SERVICE YOU CAN COUNT ON!
- Mobile: 352.601.6367
- Mobile: 352.601.6367
- 352.601.6367
- mariancasteel@yahoo.com


